New Homes » Kanto » Saitama » Minuma Ku
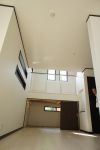 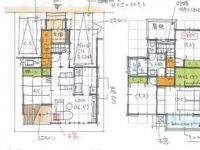
| | Saitama Minuma Ku 埼玉県さいたま市見沼区 |
| JR Keihin-Tohoku Line "Omiya" 15 minutes Katayanagi post office walk 4 minutes by bus JR京浜東北線「大宮」バス15分片柳郵便局歩4分 |
Features pickup 特徴ピックアップ | | It is close to the city / A quiet residential area / Shaping land 市街地が近い /閑静な住宅地 /整形地 | Event information イベント情報 | | Local tours (please visitors to direct local) schedule / Every Saturday, Sunday and public holidays time / 10:00 ~ Model room being held at 18:00 the other site! 現地見学会(直接現地へご来場ください)日程/毎週土日祝時間/10:00 ~ 18:00他現場にてモデルルーム開催中! | Price 価格 | | 11,785,000 yen 1178万5000円 | Building coverage, floor area ratio 建ぺい率・容積率 | | 60% ・ 180% 60%・180% | Sales compartment 販売区画数 | | 1 compartment 1区画 | Total number of compartments 総区画数 | | 38 compartment 38区画 | Land area 土地面積 | | 101.69 sq m (measured) 101.69m2(実測) | Driveway burden-road 私道負担・道路 | | 1137.92 sq m 1137.92m2 | Land situation 土地状況 | | Vacant lot 更地 | Address 住所 | | Saitama Minuma Ku Oaza Higashiarai 埼玉県さいたま市見沼区大字東新井 | Traffic 交通 | | JR Keihin-Tohoku Line "Omiya" 15 minutes Katayanagi post office walk 4 minutes by bus JR京浜東北線「大宮」バス15分片柳郵便局歩4分
| Contact お問い合せ先 | | TEL: 0800-603-0409 [Toll free] mobile phone ・ Also available from PHS
Caller ID is not notified
Please contact the "saw SUUMO (Sumo)"
If it does not lead, If the real estate company TEL:0800-603-0409【通話料無料】携帯電話・PHSからもご利用いただけます
発信者番号は通知されません
「SUUMO(スーモ)を見た」と問い合わせください
つながらない方、不動産会社の方は
| Land of the right form 土地の権利形態 | | Ownership 所有権 | Building condition 建築条件 | | With 付 | Time delivery 引き渡し時期 | | Consultation 相談 | Land category 地目 | | Residential land 宅地 | Use district 用途地域 | | One middle and high 1種中高 | Overview and notices その他概要・特記事項 | | Facilities: Public Water Supply, This sewage, City gas 設備:公営水道、本下水、都市ガス | Company profile 会社概要 | | <Seller> Saitama Governor (9) No. 010429 (Corporation) metropolitan area real estate Fair Trade Council member Tokaishoji Co., Ltd. head office Yubinbango330-0834 Saitama Omiya-ku, Amanuma cho 1-75 <売主>埼玉県知事(9)第010429号(公社)首都圏不動産公正取引協議会会員 東海商事(株)本店〒330-0834 埼玉県さいたま市大宮区天沼町1-75 |
Model house photoモデルハウス写真 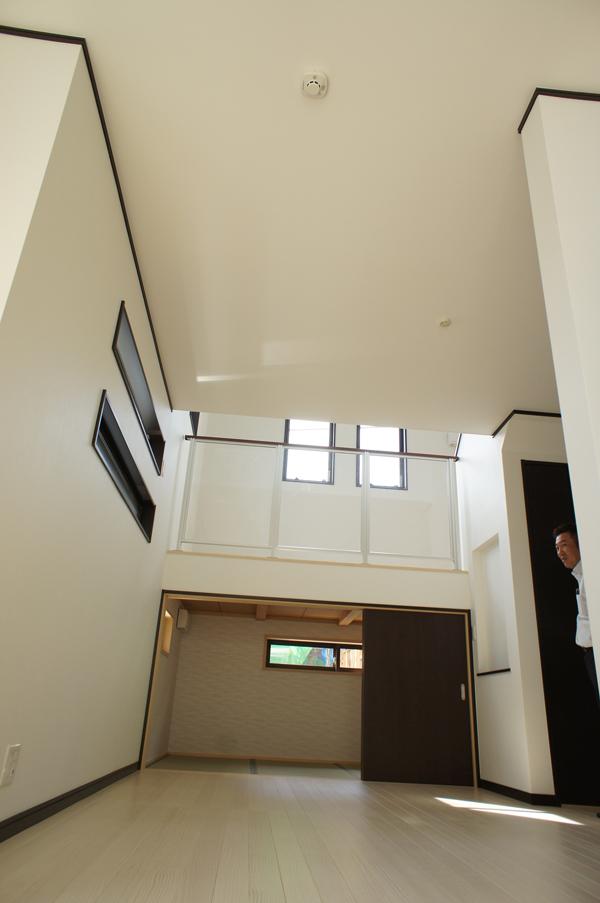 Our enforcement example A dynamic LDK provided with split-level home ・ ・ During LDK whole overlooking design than the second floor ・ ・
当社施行例
スキップフロアを設けたダイナミックなLDKに・・ 中2階部分よりLDK全体が見渡せる設計に・・
Other building plan exampleその他建物プラン例 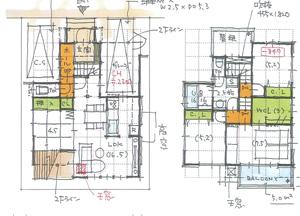 Building area 107.5m2 (including built-in 9.79m2) Skip with floor LDK spacious 16 Pledge
建物面積 107.5m2(ビルトイン9.79m2含む) スキップフロア付 LDK広々16帖
Otherその他 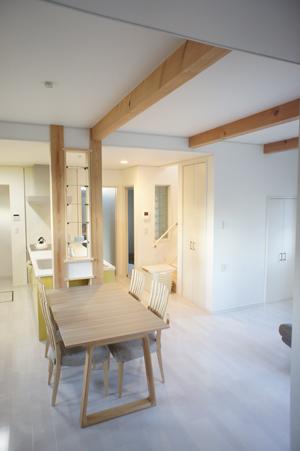 Our construction cases It was provided with a desk and storage within the LDK. Consider also appropriate environment building to the education of the child's.
当社施工例 LDK内に机と収納を設けました。子どもさんの教育に合わせた環境造りも考えます。
Sale already cityscape photo分譲済街並み写真 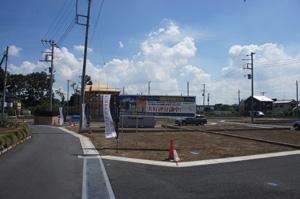 All 38 buildings of the large subdivision.
全38棟の大型分譲地。
Otherその他 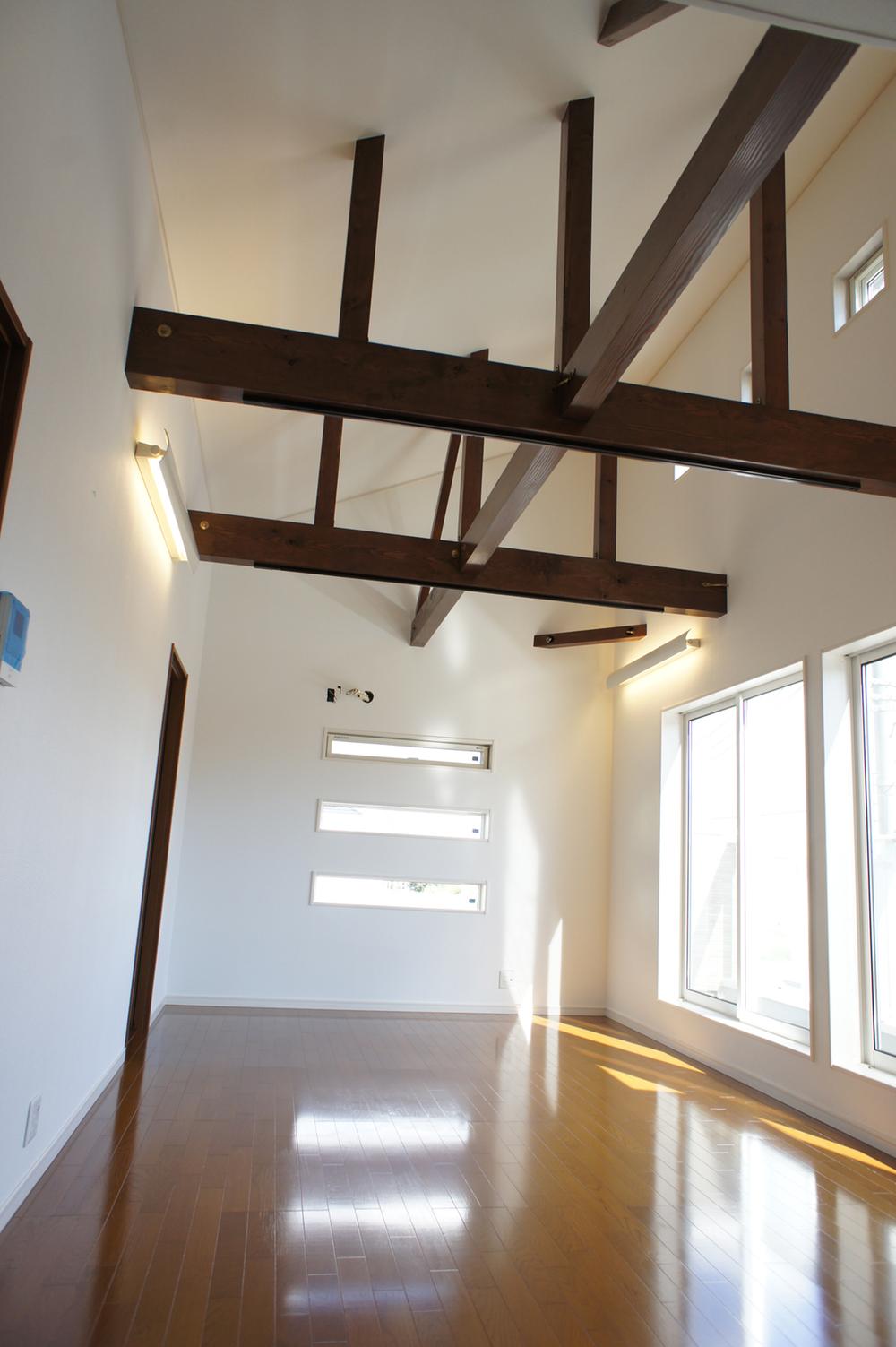 Our construction cases LDK, which produce a feeling of freedom with a gradient.
当社施工例 勾配をつけて解放感を演出したLDK。
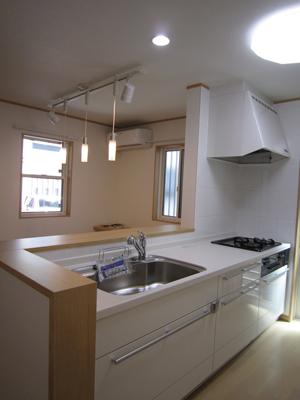 Clean Lady standard equipment Stainless steel cabinet adopted A long period of time can be maintained in a clean stainless unique ・ ・
クリーンレディ 標準装備 ステンレスキャビ採用 長期間キレイに維持できるのはステンレスならでは・・
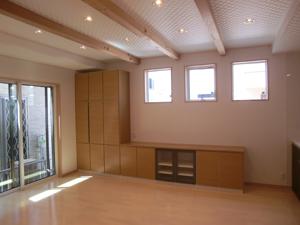 Our construction cases Was a convenient livable environment in the mounting of the housing by taking advantage of back to LDK
当社施工例 LDKに背面を生かした収納の取付で便利な住みやすい環境にしました
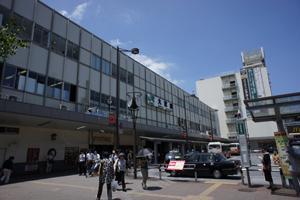 Saitama entrance JR "Omiya Station} 15-minute walk 4 minutes by bus. Also near living environment rich city
さいたまの玄関JR「大宮駅}バス15分徒歩4分。市街地も近く生活環境充実
Location
| 








