Investing in Japanese real estate
48,800,000 yen ~ 49,200,000 yen, 4LDK + S (storeroom), 102.26 sq m
New Homes » Kanto » Saitama » Minuma Ku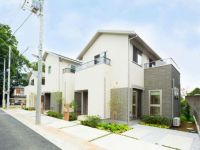 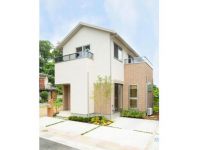
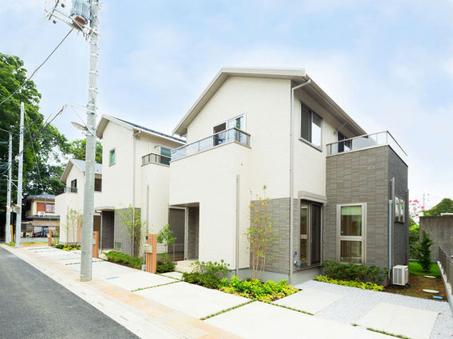 Including local streets (sale already ・ December 2013 shooting) 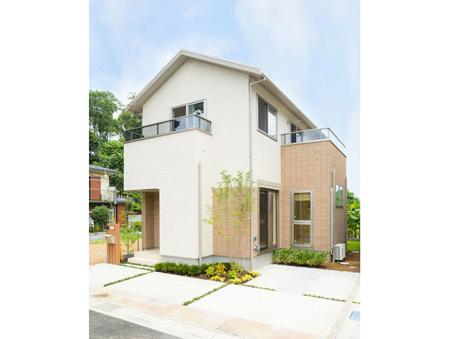 B Building appearance (December 2013 shooting) 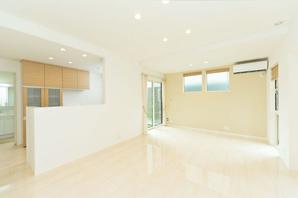 There is a sense of open living ・ dining ・ Kitchen (B Building ・ December 2013 shooting) 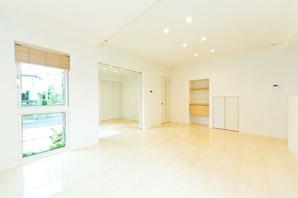 living ・ dining ・ kitchen. In the back 4.5-tatami mat room (B Building ・ December 2013 shooting) 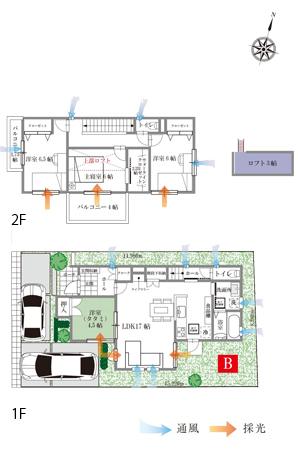 B Building floor plan (4LDK + S + 2 single car space Site area 126.61 sq m Building area 102.26 sq m) 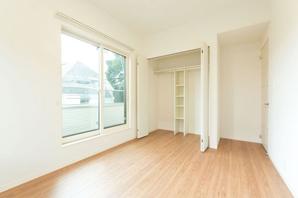 Place the closet with storage capacity is on the second floor 6.5 tatami mats of Western-style (B Building ・ December 2013 shooting) 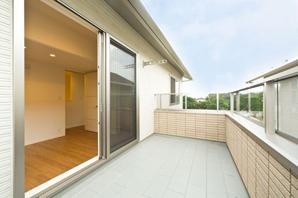 B Building, Good arrangements of the family dynamic lines are taken into account in D Building both, Living the family gather on the first floor ・ dining ・ Place the kitchen. It always seems to sound the laughter of the family to 17 tatami mats of open space. Porch and entrance, hole, Cloak, Up to the stairs under storage, It has been made commitment design. The first floor is living ・ dining ・ 4.5 tatami room and bathroom with a kitchen, Washroom, Place the toilet. The second floor and 6-mat main bedroom, 6.5 tatami mat and 6-mat of Western-style, Loft that has been placed in the main bedroom upper part (3 tatami mats), Place the toilet. I am happy also to two places 4 tatami and 1.75 tatami balcony. All the living room facing south. It housed ensure the loft housed on the second floor in a distributed storage type. There 2.25 tatami also a walk-in closet, Storage lot. The height of the ceiling is a living 2.65m, Second floor of the living room has been made open space design that ensures the 2.7m, It has been pursuing comfort for the live people who were considered to lighting and ventilation. Also, To absorb the shaking caused by an earthquake, Seismic equipment "MGEO (Emujio)" because it is equipped to mitigate, Family peace of mind. Misawa efficiently seismic energy reduced by converting the seismic energy into thermal energy by its own high-damping rubber, Ensure a high level of safety. Not only prevent the collapse of the house, It has to be kept to a minimum even damage such as wallpaper. Life that can be peace of mind, It seems to me the family to smile. 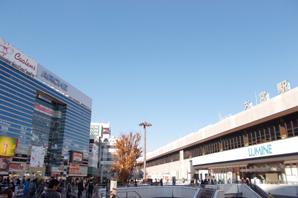 Omiya Station commercial facilities are substantial 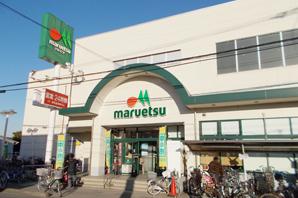 Supermarket ・ Maruetsu a 5-minute walk from the Owada store 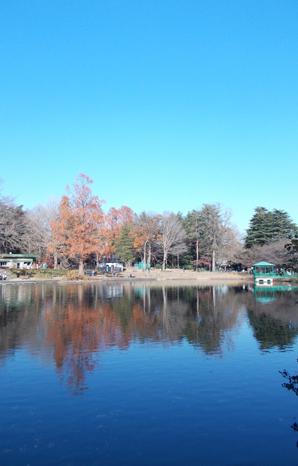 Is Saitama Prefecture's first prefectural park Omiya Park. Among the rich natural, Enjoy the day with family 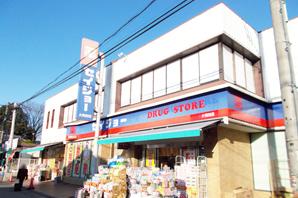 Seijo a 5-minute walk from the Owada store 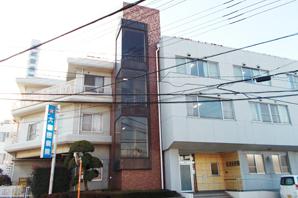 To Omiya Station, a variety of commercial facilities are substantial in, 6 minutes and good access in the Tobu Noda line available from Owada Station. It is a nice point of just 3 stops to the huge terminal station. The peripheral local, Supermarket ・ Since Maruetsu Owada store (about 380m) and Seijo Owada store (about 330m) grocery and daily necessities such as align life convenience facility is well-equipped to within a 5-minute walk, Very convenient for everyday shopping. Farm Nursery (about 260m), Akane Minuma nursery school (about 460m), Municipal Owada nursery school (about 610m), Fukuju kindergarten (about 1500m), Daisuna soil Higashi elementary school (about 1400m), Hachiman Junior High School (about 1400m), It is substantial child-rearing environment such as Omiya East Library (about 1400m). When the family of health problems such as illness or injury, But rest assured that go Owada there is a hospital (about 740m) is a 10-minute walk. Minamishinta park (about 490m), Owada East Park (about 580m), Owada 1-chome North park (about 650m), Kitayama park (about 610m), Owada natural forest (about 800m), such as play children park is dotted. Also, Owada park (about 1200m) is fulfilling the municipal Omiya stadium and tennis courts. Summer wave-making pool, Running water pool, Popular pool such as a tube slider are installed is. Also one of the weekend try to extend the legs to Omiya Park (about 1800m). As Saitama Prefecture's first prefectural park, A natural rich park of about 35ha, which was founded in 1885. And the "second park", Has become a vast park called "third park" and, combined if the total site area 67.9ha. Soccer field and baseball field, Swimming field, Athletics stadium, Archery field, gymnasium, Enhance the physical education facilities such as Omiya twin wheel field (velodrome). Small animal zoo Ya, There is also an amusement park where children can enjoy, Attractive to enjoy cherry blossoms in full bloom in the spring. The rich natural and convenience are both living, Is try to image to visit the local. Local appearance photo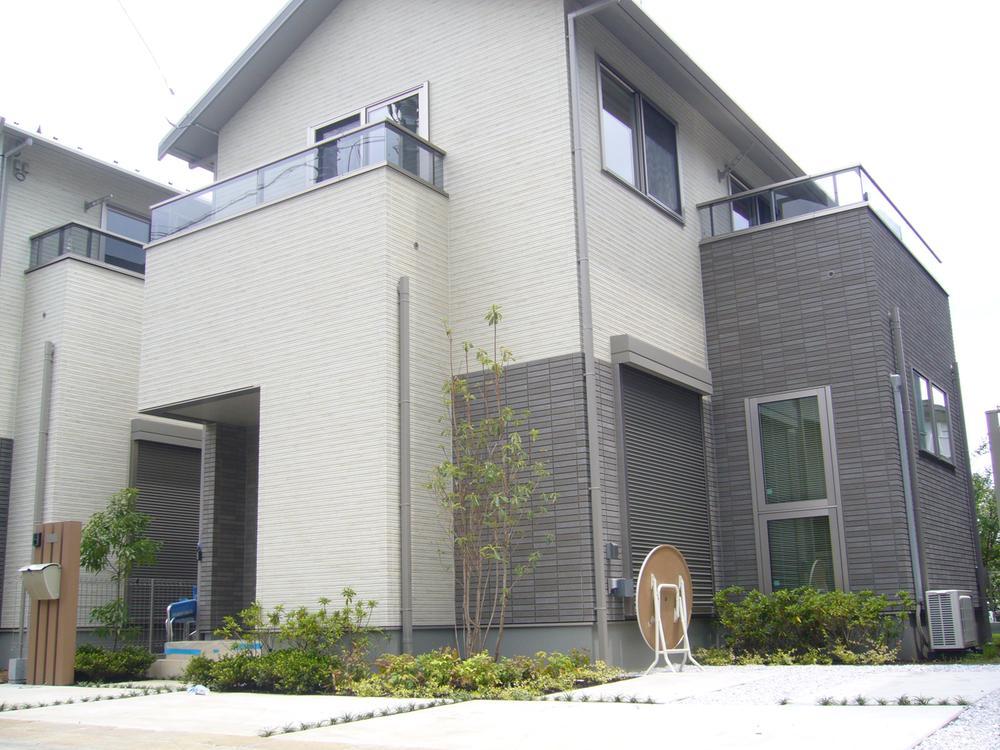 Local D Building Rendering (introspection)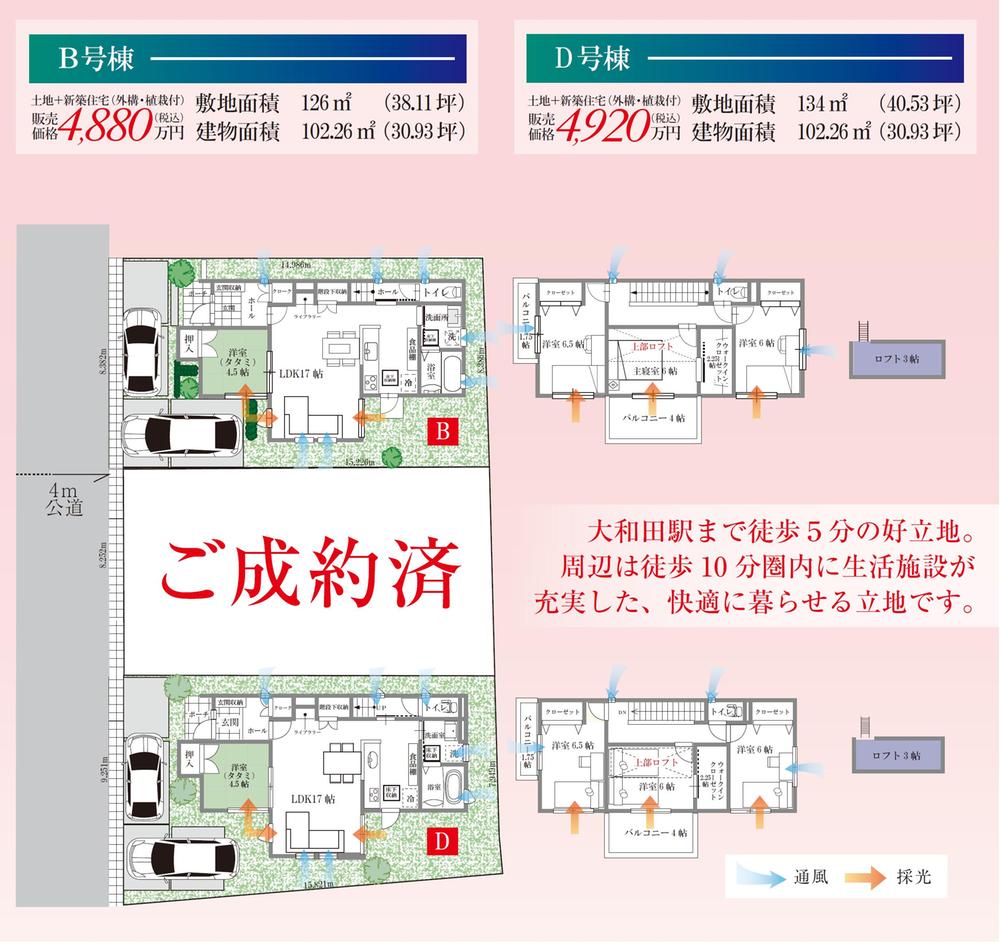 (BCD Building) Rendering Rendering (appearance)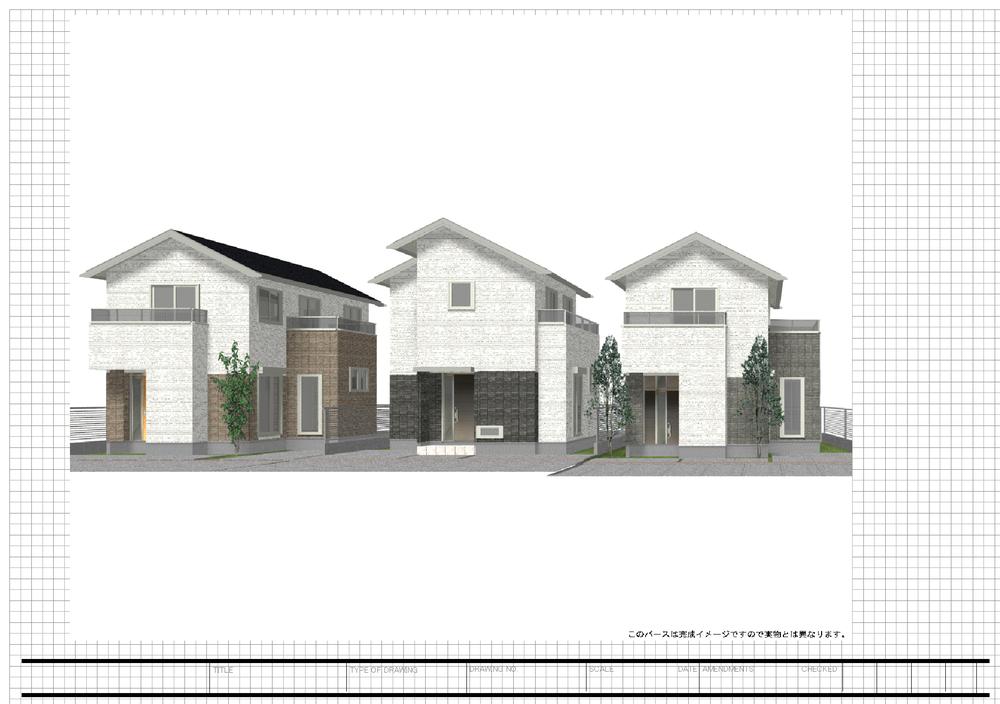 ( BCD Building) Rendering Other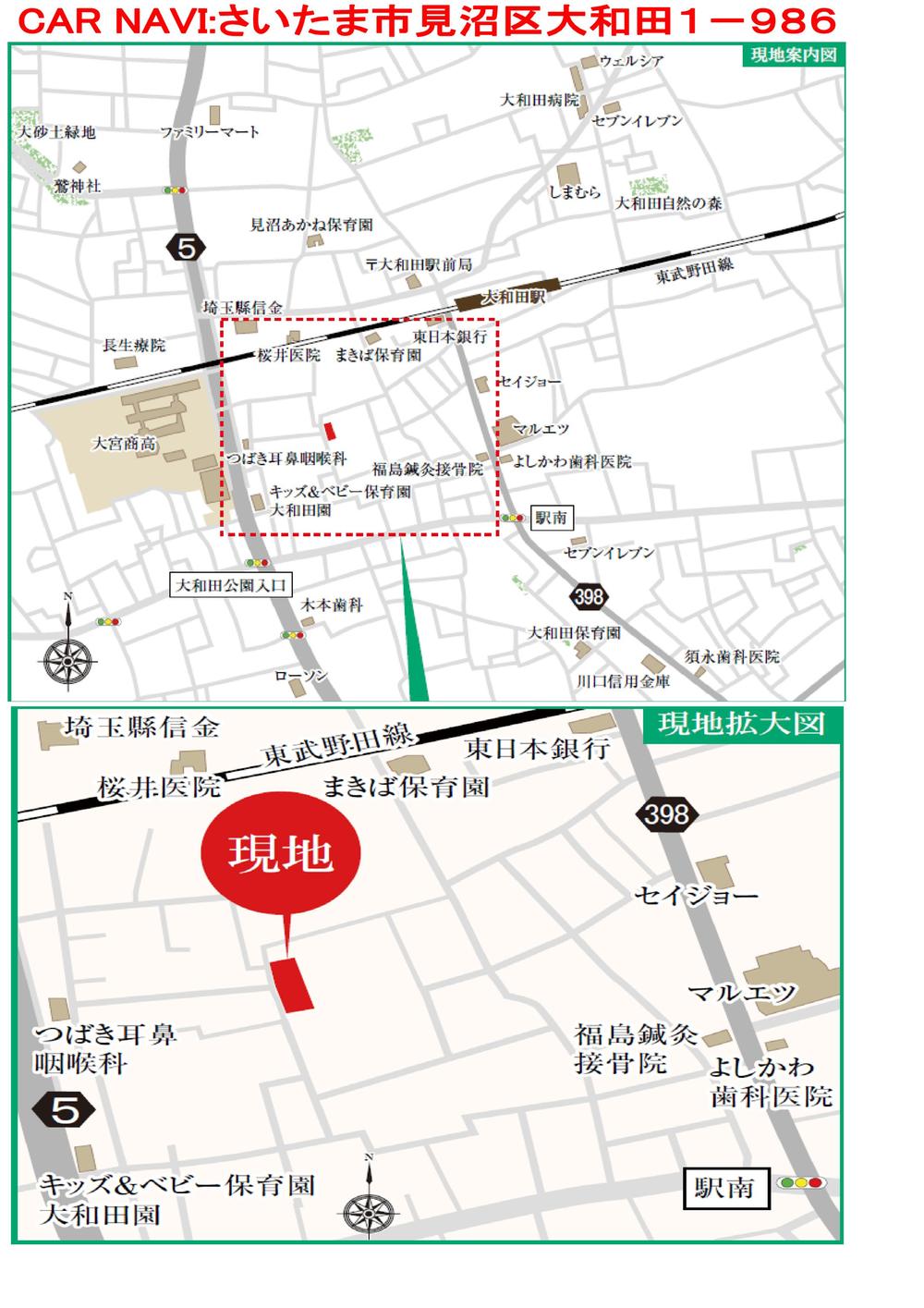 Property guide map Living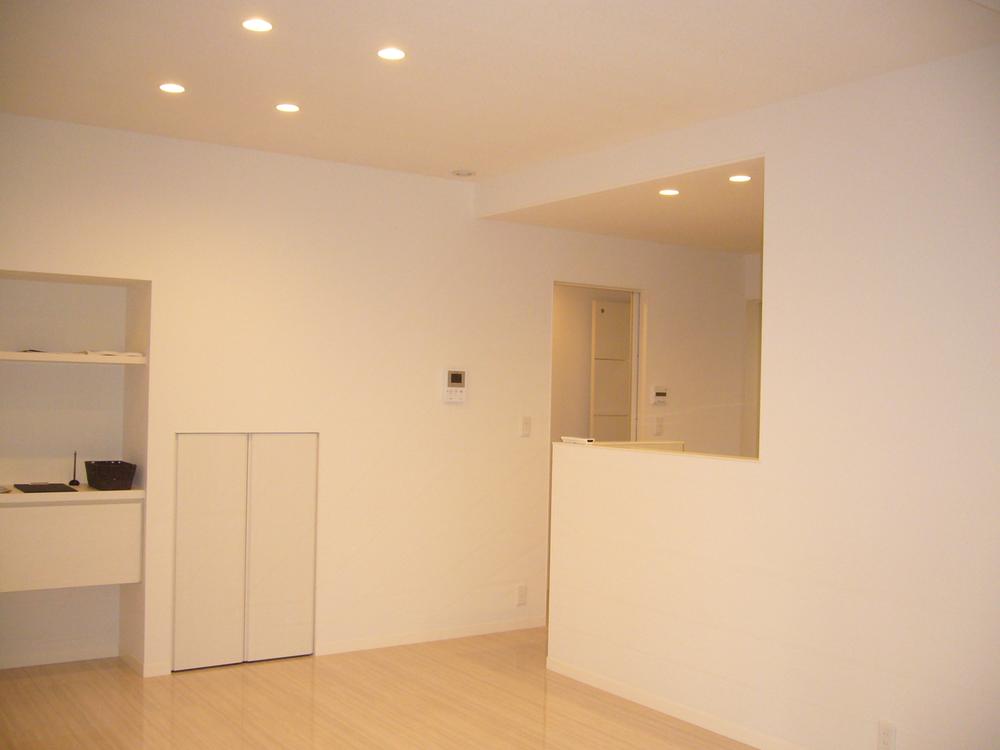 Indoor (June 2013) Shooting Bathroom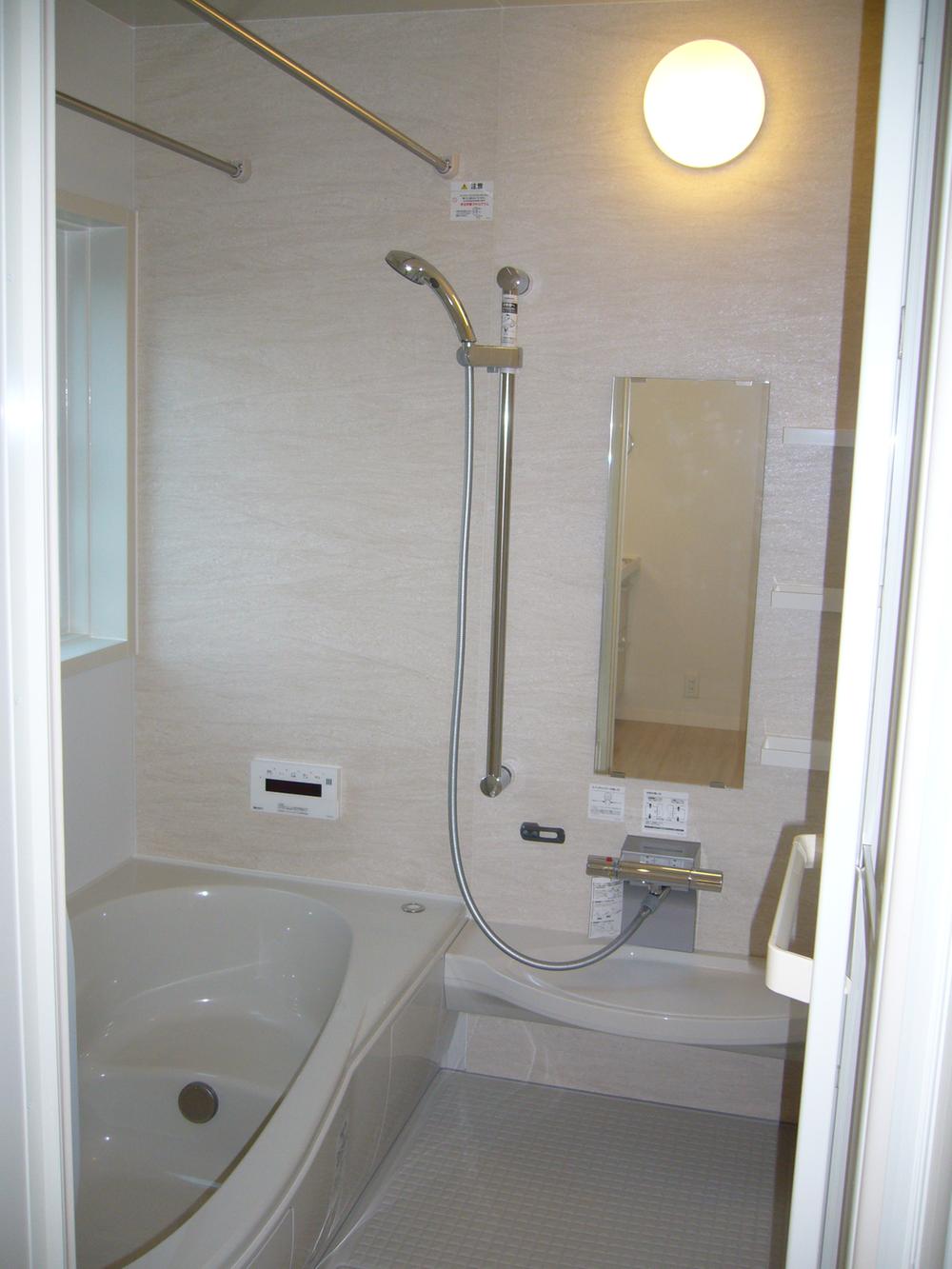 Indoor (June 2013) Shooting Kitchen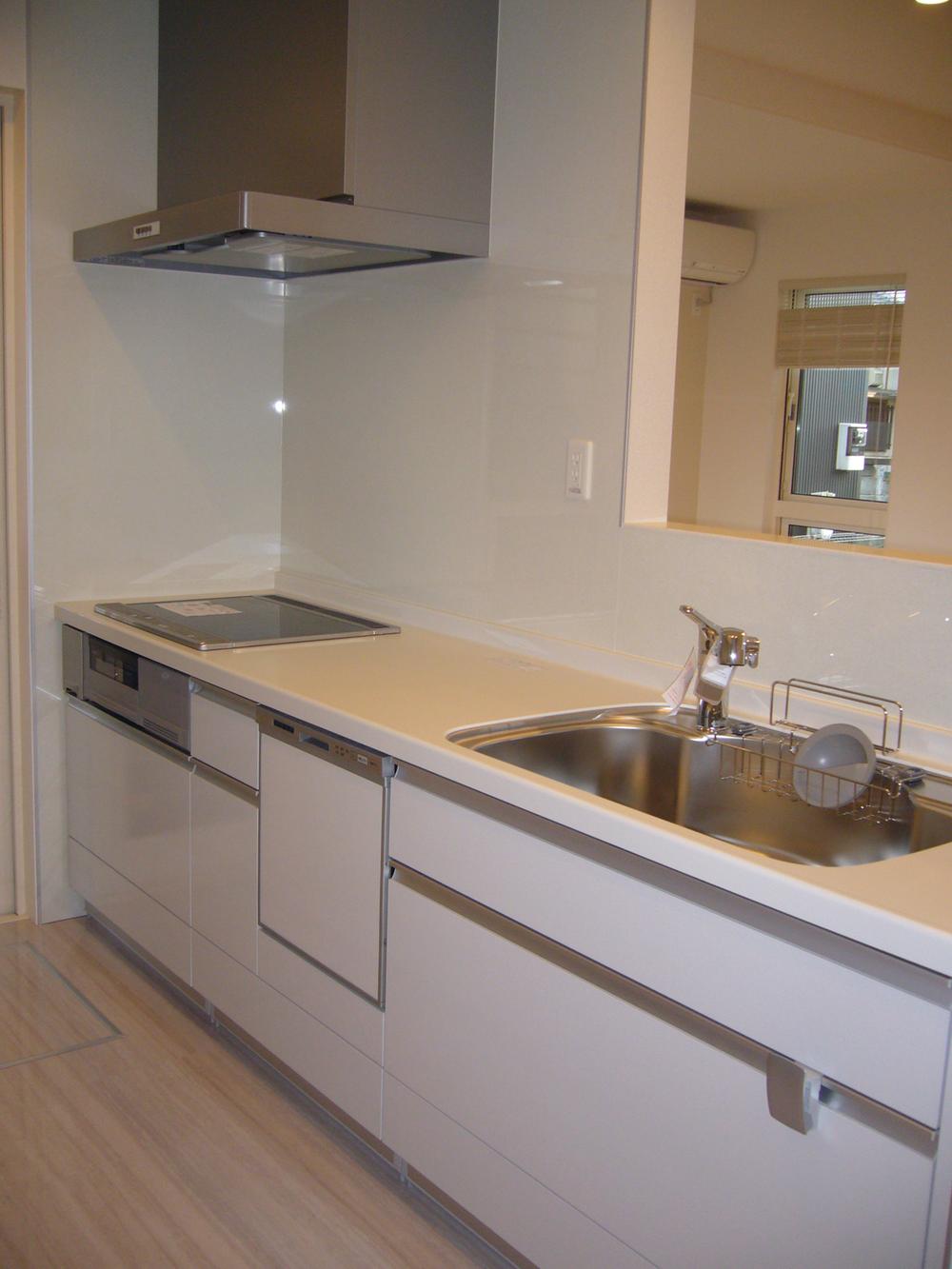 Indoor (June 2013) Shooting Primary school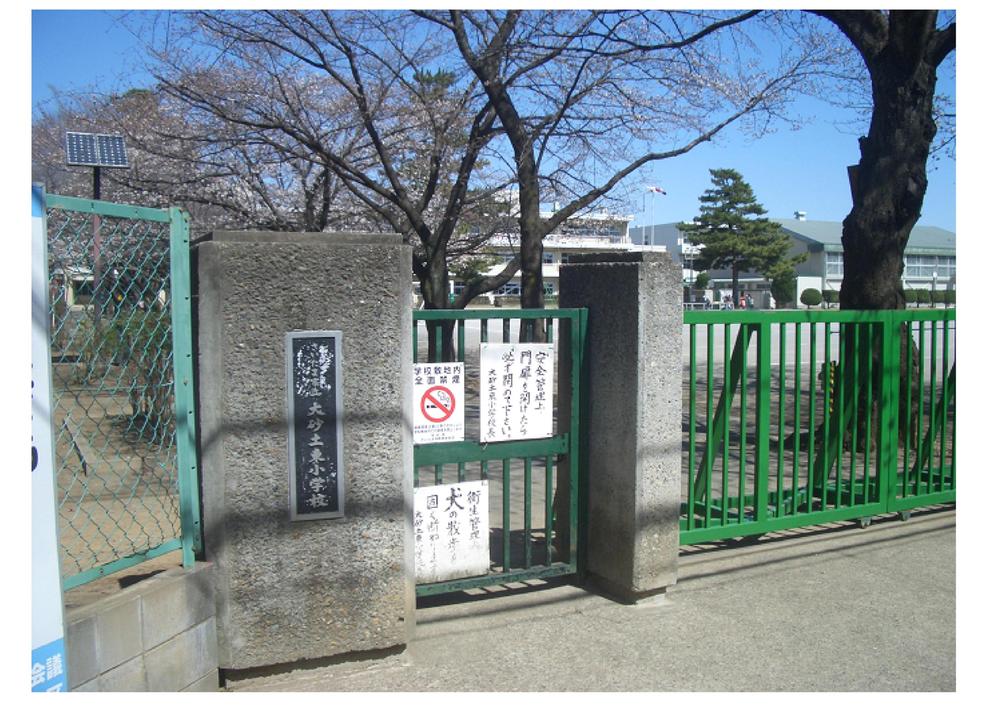 Daisuna soil 1400m to East Elementary School The entire compartment Figure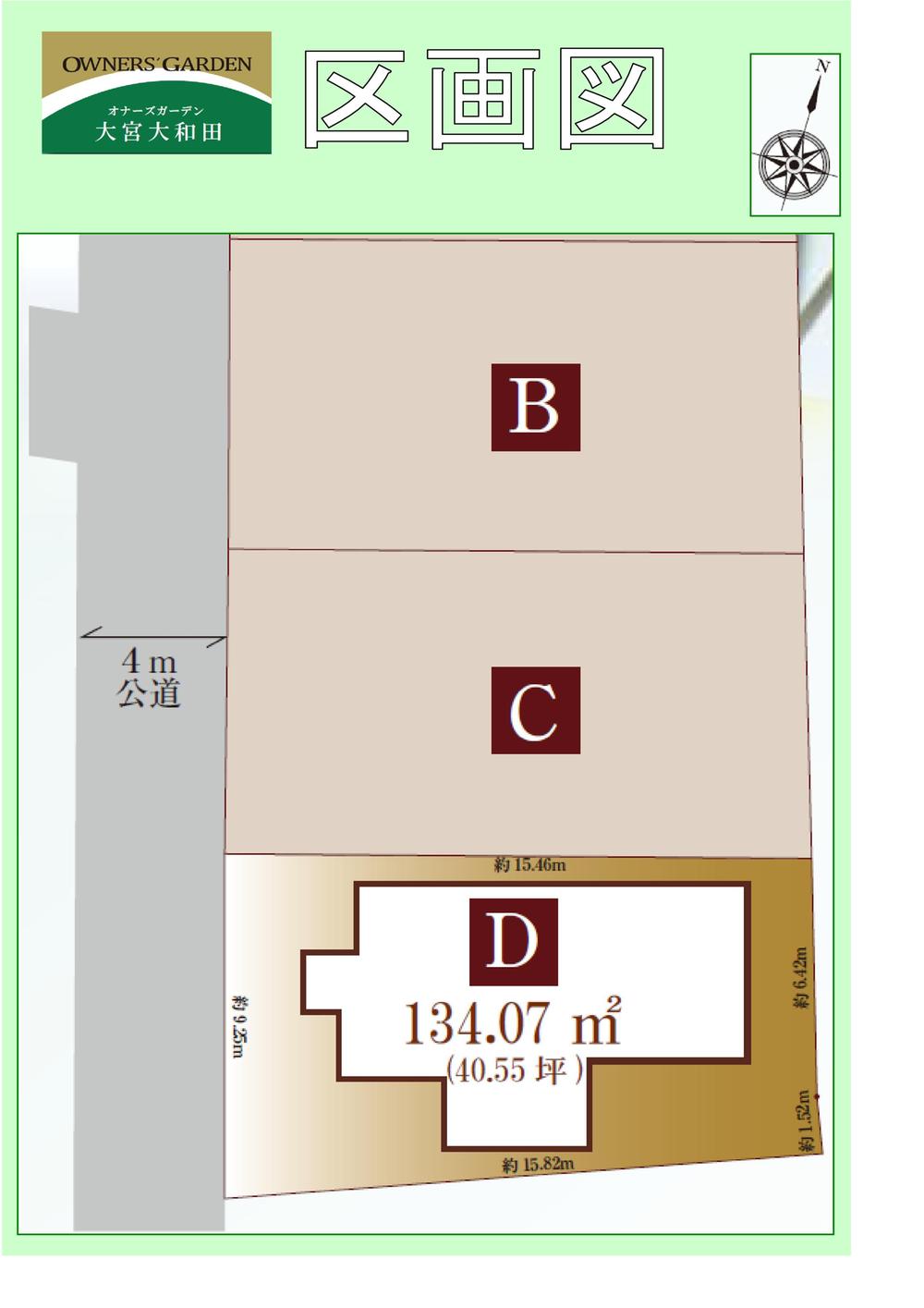 Land area 38.29 square meters ~ 40.55 square meters. Flat situated on the west side 4m. Parking is are two possible plan. Other B Building Junior high school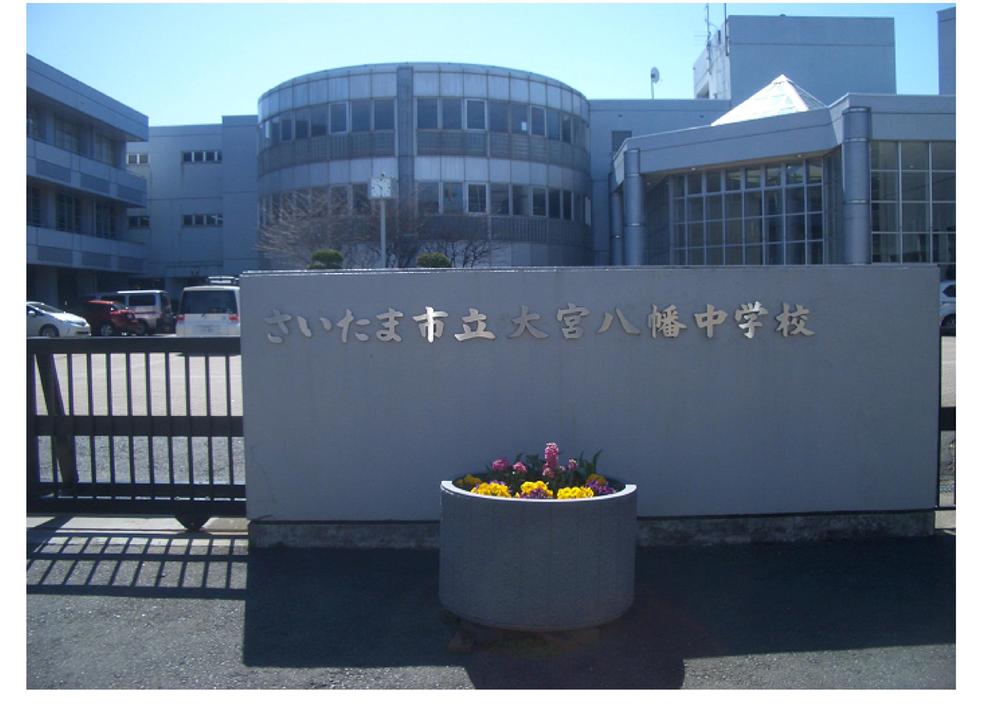 1400m to Hachiman Junior High School Other D Building Supermarket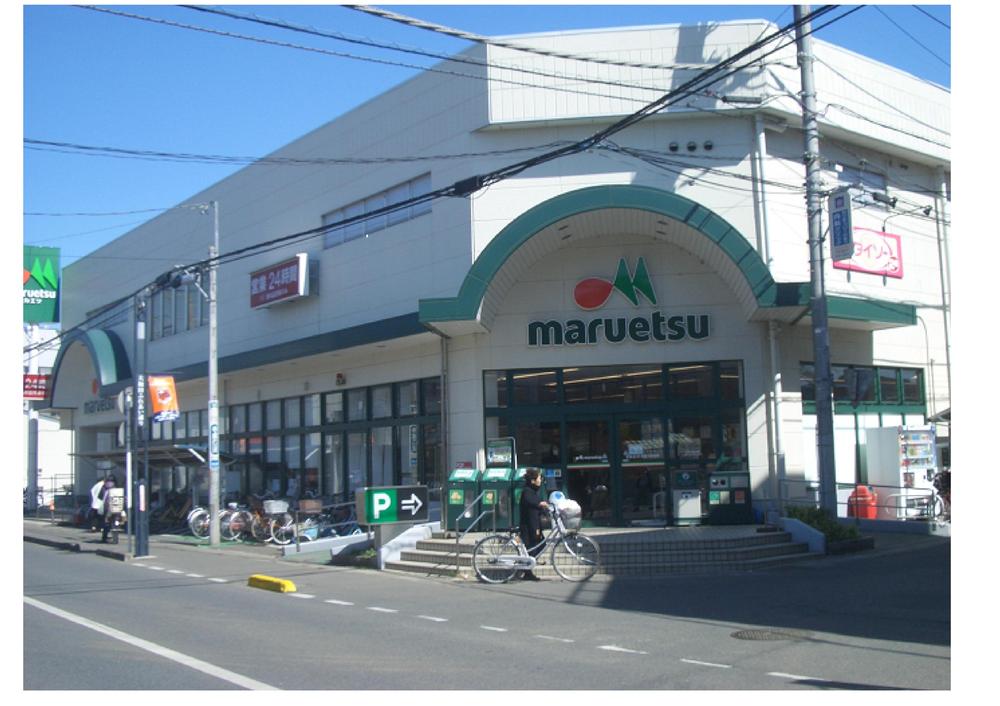 Maruetsu convenient shopping in the 380m a 5-minute walk from the. Park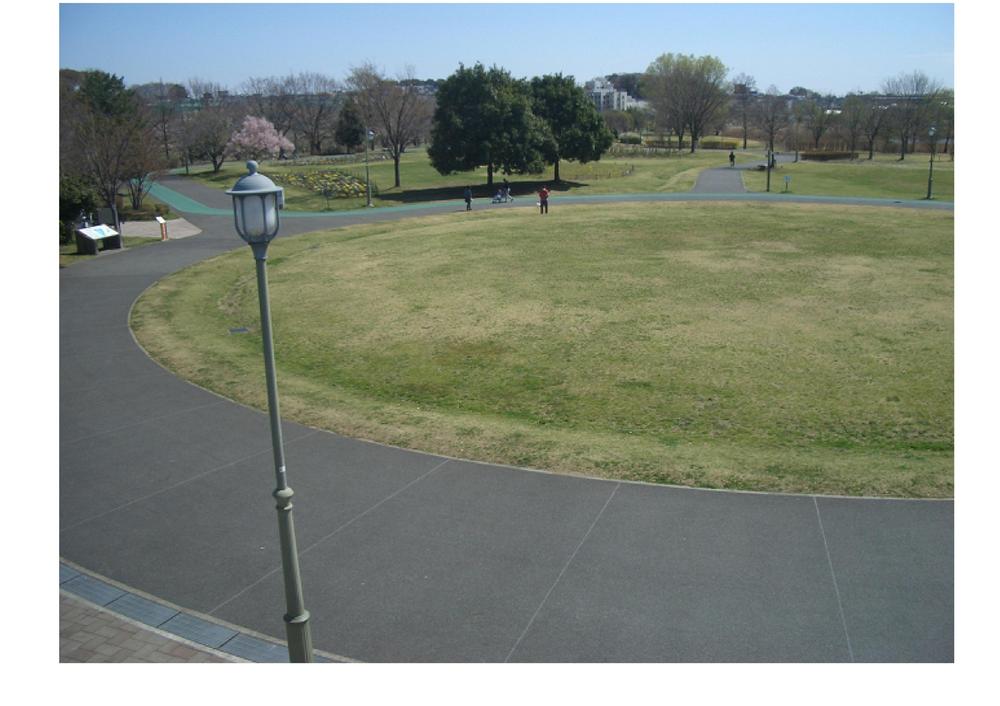 Owada 1200m very widely good feelings park to park. Summer will be held fireworks. Kindergarten ・ Nursery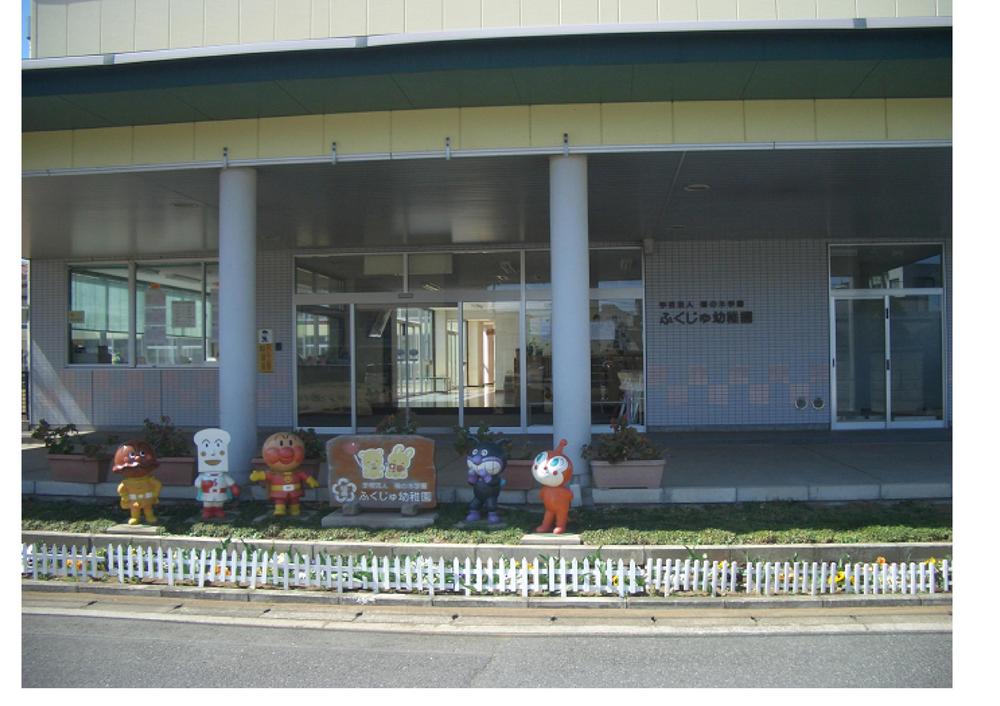 Fukuju 1500m to kindergarten Library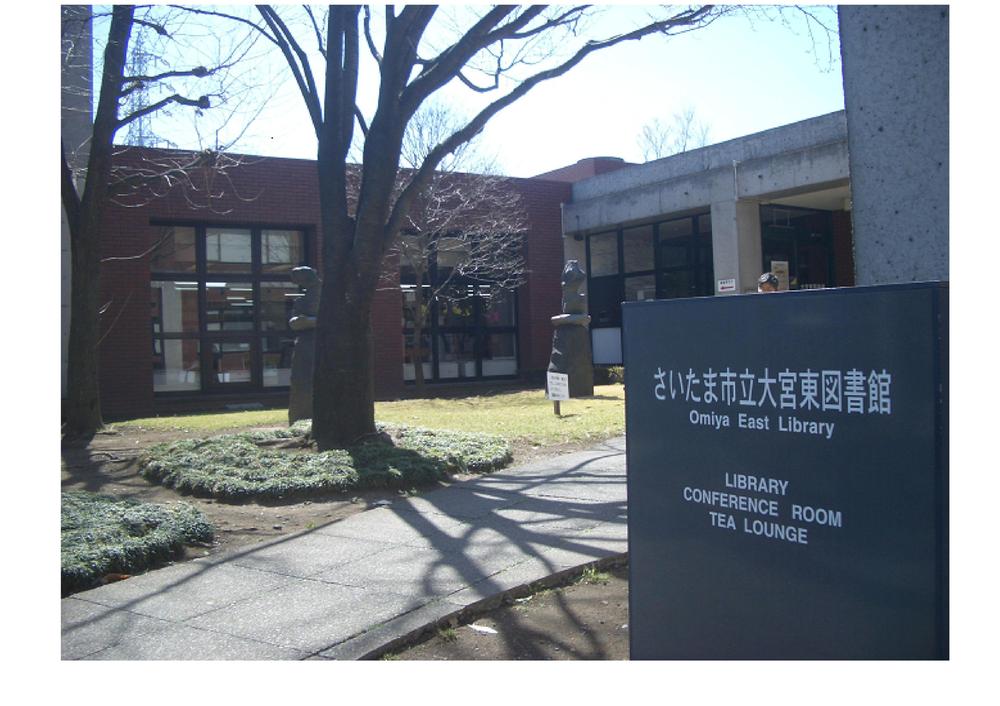 1400m to Omiya East Library Location | ||||||||||||||||||||||||||||||||||||||||||||||||||||||||||||||||||||||||||||||