New Homes » Kanto » Saitama » Minuma Ku
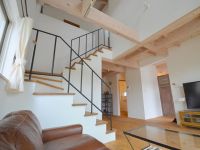 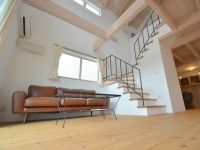
| | Saitama Minuma Ku 埼玉県さいたま市見沼区 |
| JR Utsunomiya Line "Higashiomiya" walk 27 minutes JR宇都宮線「東大宮」歩27分 |
| ☆ It had been used in the model house ☆ YoshiTsuki is seen Once favorite You Come, Please preview ☆モデルハウスで使用しておりました☆美築です見たら気に入ります是非、ご内見下さい |
| ■ Exterior, Also all plaster used interior ■ Friendly live person solid floor (^^) v ■ Retro atmosphere is very stylish (● ^ o ^ ●) ■ Front road 6 meters ■ Those blocking the day that there is a park on the south side residential area does not have anything (^ O ^) ■ It is very calm residential area (# ^. ^ #) ■外装、内装もすべて漆喰使用■住み人に優しい無垢の床(^^)v■レトロな雰囲気がとてもオシャレです(●^o^●)■前面道路6メートル■南側住宅街の公園がございます日当たりを遮るものは何もありません(^O^)■とても落ち着く住宅街です(#^.^#) |
Features pickup 特徴ピックアップ | | Long-term high-quality housing / Immediate Available / System kitchen / Bathroom Dryer / Yang per good / All room storage / Siemens south road / A quiet residential area / LDK15 tatami mats or more / Or more before road 6m / Shaping land / Face-to-face kitchen / Barrier-free / Toilet 2 places / Natural materials / Bathroom 1 tsubo or more / 2-story / Southeast direction / South balcony / Double-glazing / Warm water washing toilet seat / Nantei / The window in the bathroom / Atrium / Mu front building / All living room flooring / Dish washing dryer / Or more ceiling height 2.5m / Water filter / Living stairs 長期優良住宅 /即入居可 /システムキッチン /浴室乾燥機 /陽当り良好 /全居室収納 /南側道路面す /閑静な住宅地 /LDK15畳以上 /前道6m以上 /整形地 /対面式キッチン /バリアフリー /トイレ2ヶ所 /自然素材 /浴室1坪以上 /2階建 /東南向き /南面バルコニー /複層ガラス /温水洗浄便座 /南庭 /浴室に窓 /吹抜け /前面棟無 /全居室フローリング /食器洗乾燥機 /天井高2.5m以上 /浄水器 /リビング階段 | Price 価格 | | 38,500,000 yen 3850万円 | Floor plan 間取り | | 3LDK 3LDK | Units sold 販売戸数 | | 1 units 1戸 | Total units 総戸数 | | 1 units 1戸 | Land area 土地面積 | | 105.48 sq m 105.48m2 | Building area 建物面積 | | 97.85 sq m 97.85m2 | Driveway burden-road 私道負担・道路 | | Nothing, South 6m width 無、南6m幅 | Completion date 完成時期(築年月) | | May 2013 2013年5月 | Address 住所 | | Saitama Minuma Ku Haruoka 2 埼玉県さいたま市見沼区春岡2 | Traffic 交通 | | JR Utsunomiya Line "Higashiomiya" walk 27 minutes
Tobu Noda line "Shichiri" walk 27 minutes
Tobu Noda line "Owada" walk 43 minutes JR宇都宮線「東大宮」歩27分
東武野田線「七里」歩27分
東武野田線「大和田」歩43分
| Related links 関連リンク | | [Related Sites of this company] 【この会社の関連サイト】 | Person in charge 担当者より | | Rep Nakazawa Yu Age: 20 Daigyokai Experience: 3 years customer's happy to think first, I will talk. With respect to real estate, merit, Tell all disadvantages to, To eliminate the worries, To send a happy life, It will be our best pitching! ! 担当者中澤 優年齢:20代業界経験:3年お客様の幸せを第一に考えて、お話させていただきます。不動産に関しての、メリット、デメリットすべてお伝えし、悩み事を解消し、幸せな生活が送れるよう、全力投球させて頂きます!! | Contact お問い合せ先 | | TEL: 0800-603-3527 [Toll free] mobile phone ・ Also available from PHS
Caller ID is not notified
Please contact the "saw SUUMO (Sumo)"
If it does not lead, If the real estate company TEL:0800-603-3527【通話料無料】携帯電話・PHSからもご利用いただけます
発信者番号は通知されません
「SUUMO(スーモ)を見た」と問い合わせください
つながらない方、不動産会社の方は
| Building coverage, floor area ratio 建ぺい率・容積率 | | 60% ・ 200% 60%・200% | Time residents 入居時期 | | Immediate available 即入居可 | Land of the right form 土地の権利形態 | | Ownership 所有権 | Structure and method of construction 構造・工法 | | Wooden 2-story 木造2階建 | Use district 用途地域 | | Two mid-high 2種中高 | Overview and notices その他概要・特記事項 | | Contact: Nakazawa Superiority, Facilities: Public Water Supply, This sewage, Individual LPG, Parking: car space 担当者:中澤 優、設備:公営水道、本下水、個別LPG、駐車場:カースペース | Company profile 会社概要 | | <Mediation> Saitama Governor (2) the first 020,300 No. Century 21 House well (Ltd.) Yubinbango330-0852 Saitama Omiya-ku, Taisei-cho, 3-414 <仲介>埼玉県知事(2)第020300号センチュリー21ハウスウェル(株)〒330-0852 埼玉県さいたま市大宮区大成町3-414 |
Livingリビング 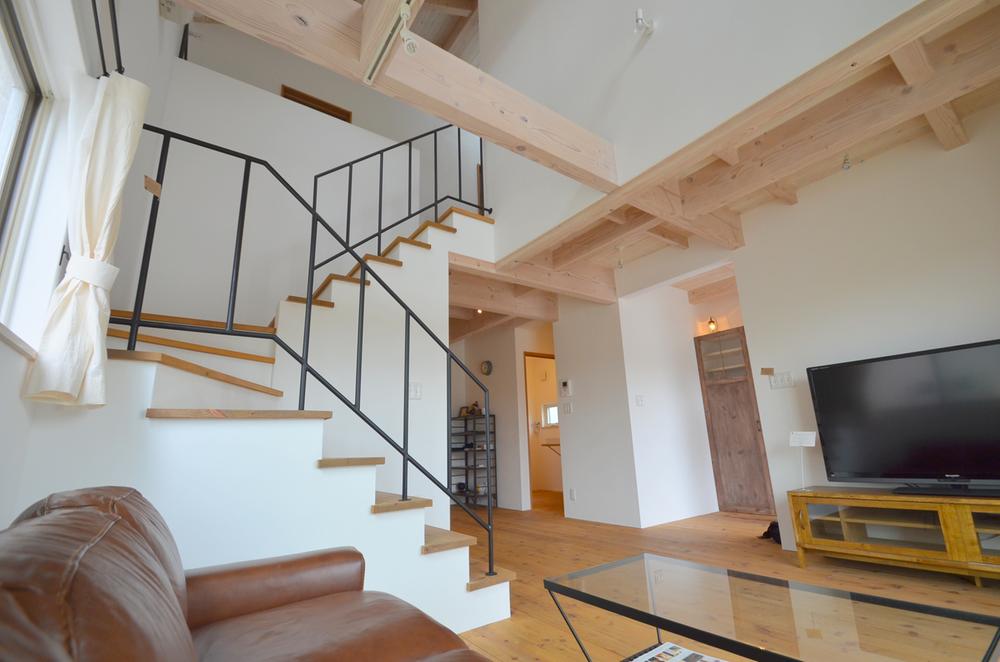 Living spacious (^^) v
リビング広々(^^)v
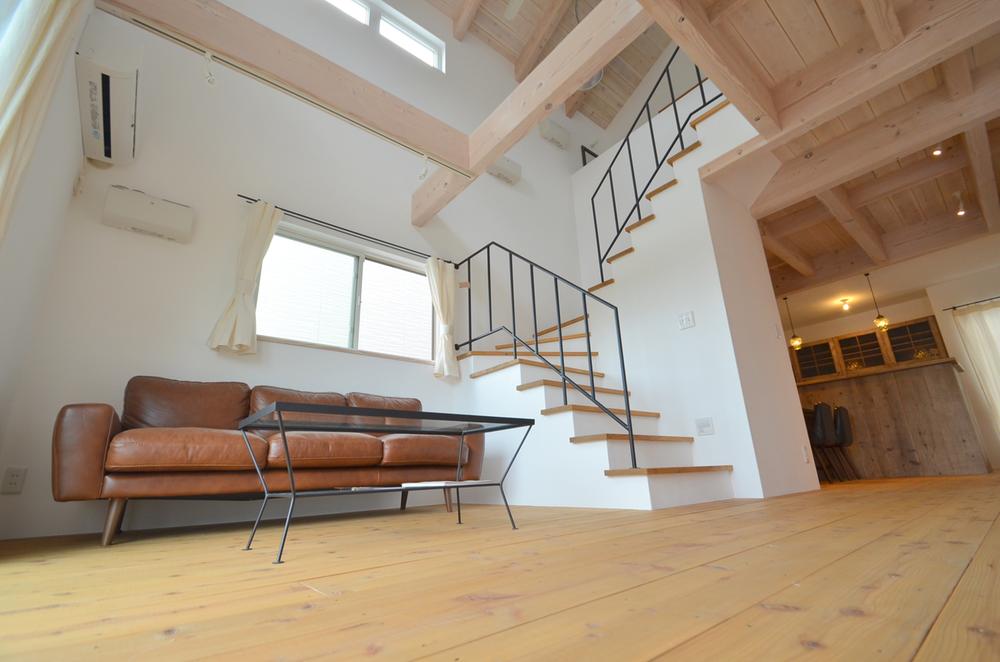 Indoor (July 2013) Shooting
室内(2013年7月)撮影
Local appearance photo現地外観写真 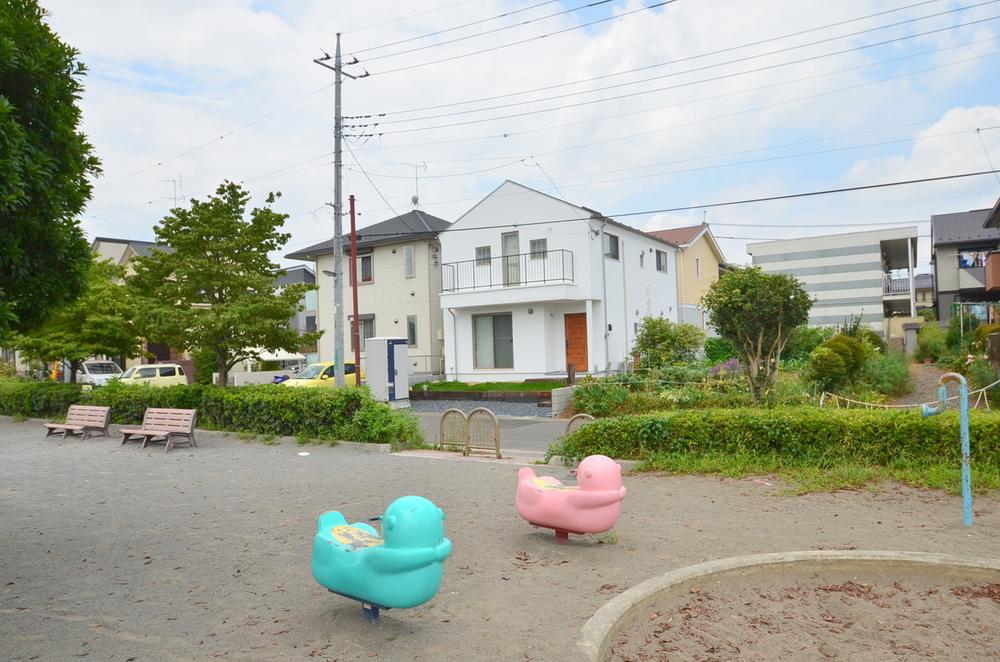 Local (July 2013) Shooting
現地(2013年7月)撮影
Floor plan間取り図 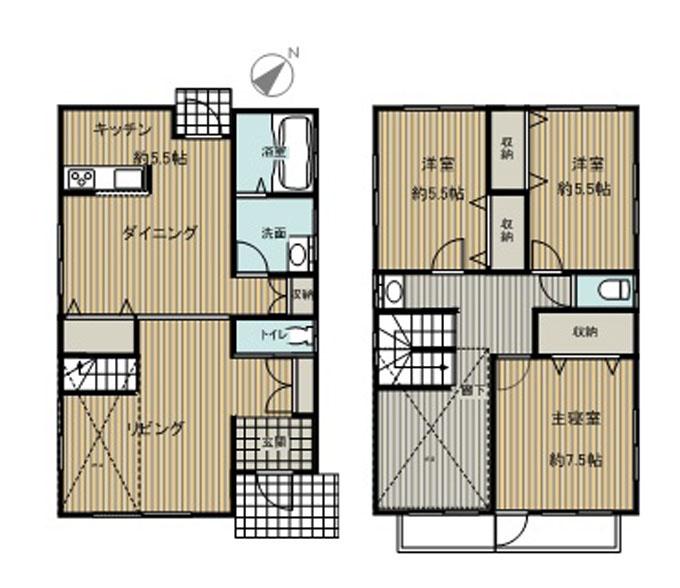 38,500,000 yen, 3LDK, Land area 105.48 sq m , Building area 97.85 sq m
3850万円、3LDK、土地面積105.48m2、建物面積97.85m2
Livingリビング 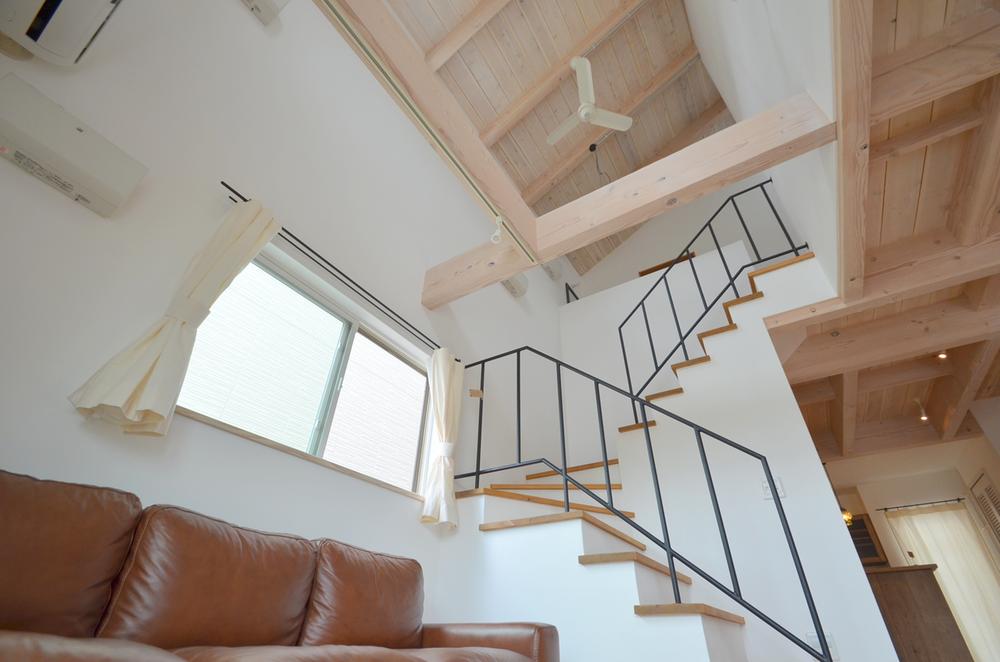 Indoor (July 2013) Shooting
室内(2013年7月)撮影
Bathroom浴室 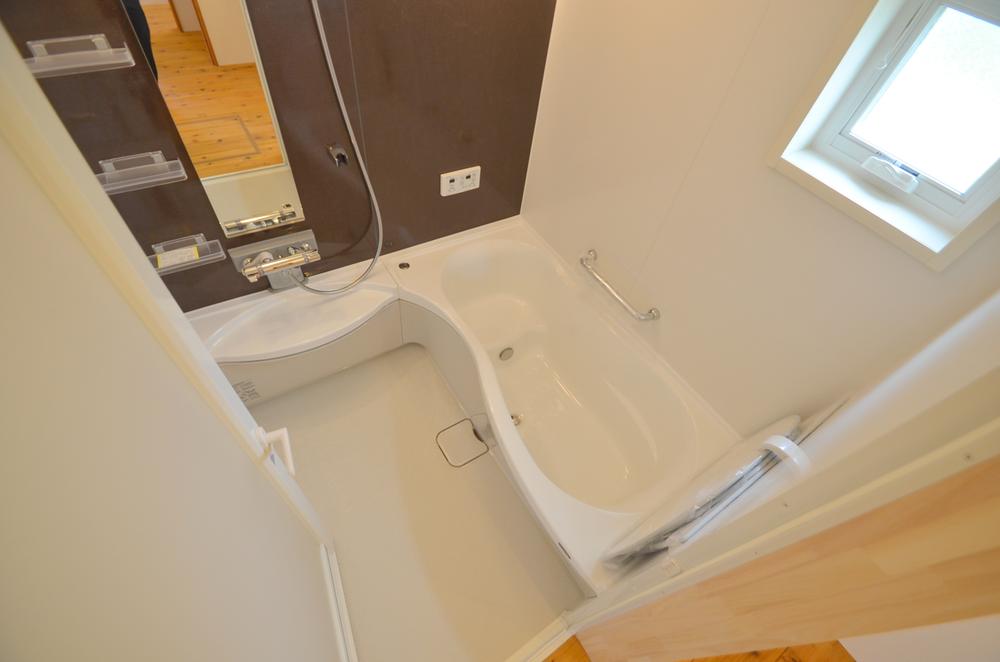 Room (August 2013) Shooting
室内(2013年8月)撮影
Kitchenキッチン 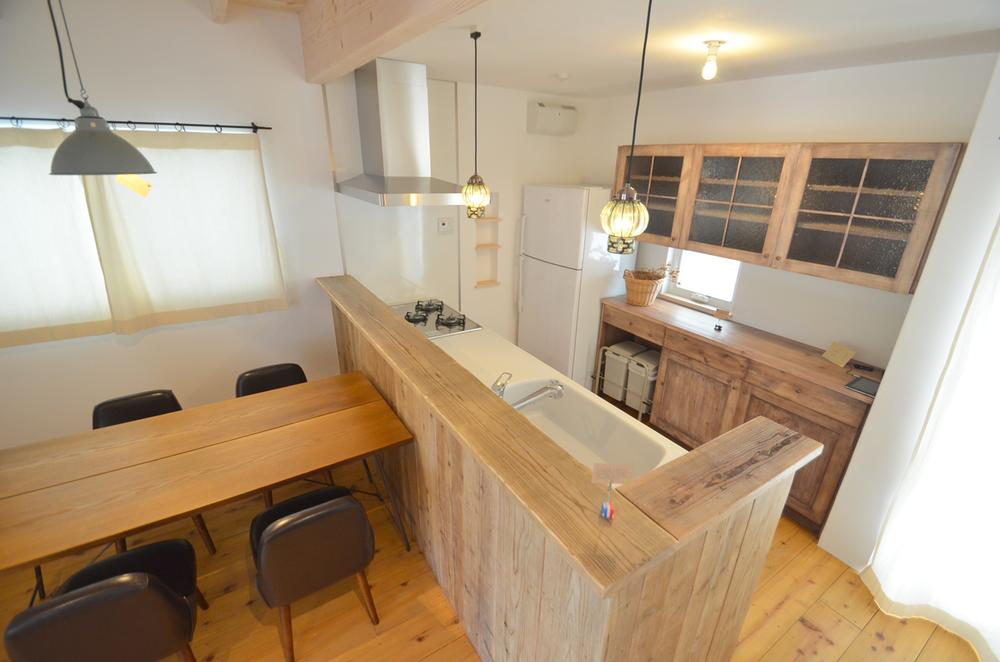 Room (August 2013) Shooting
室内(2013年8月)撮影
Non-living roomリビング以外の居室 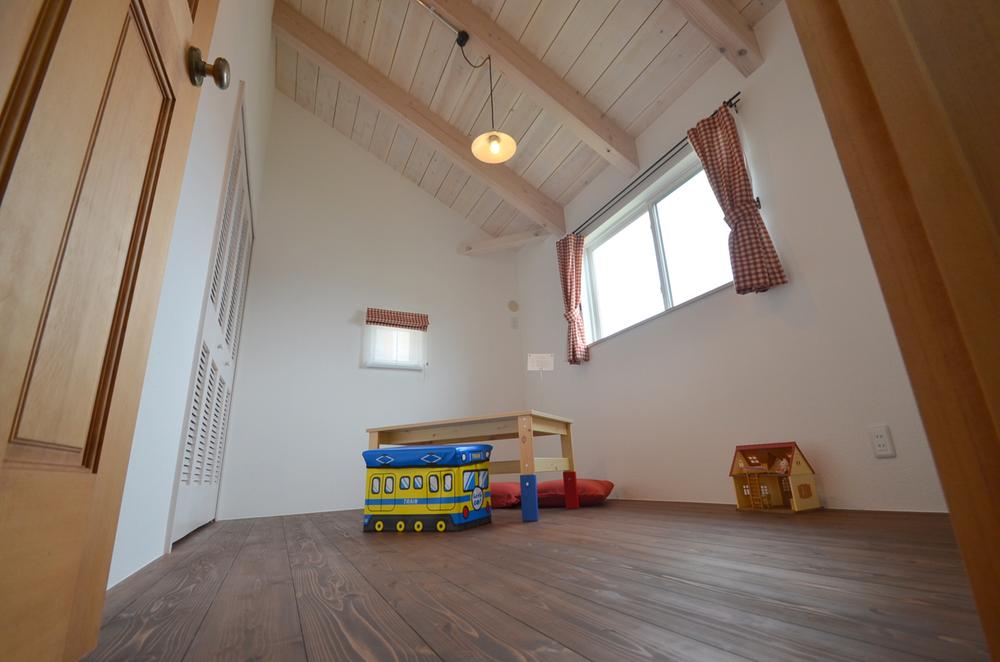 Room (August 2013) Shooting
室内(2013年8月)撮影
Wash basin, toilet洗面台・洗面所 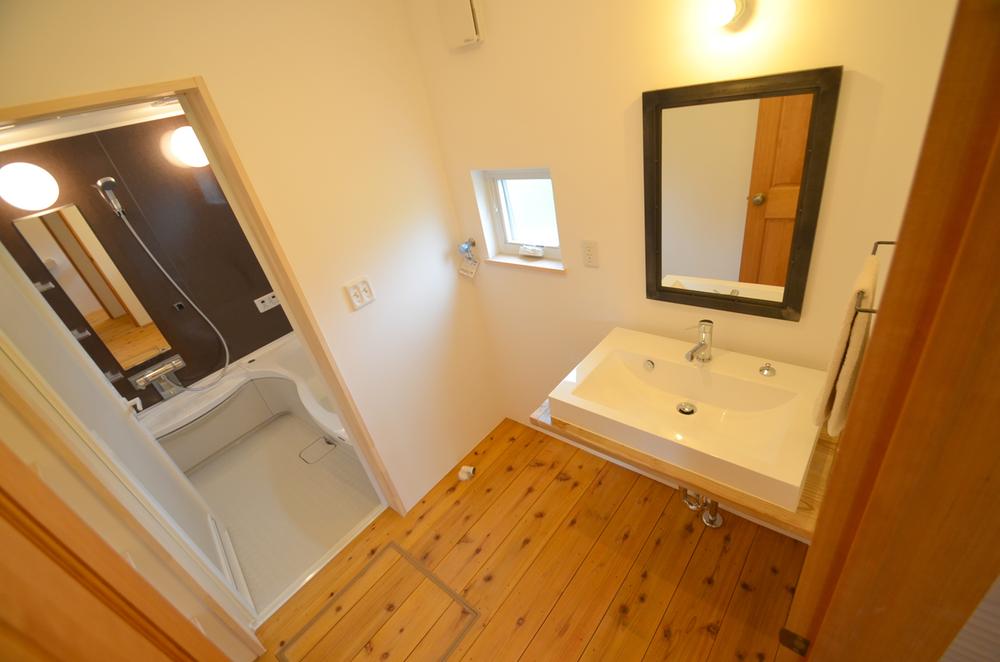 Indoor (July 2013) Shooting
室内(2013年7月)撮影
Toiletトイレ 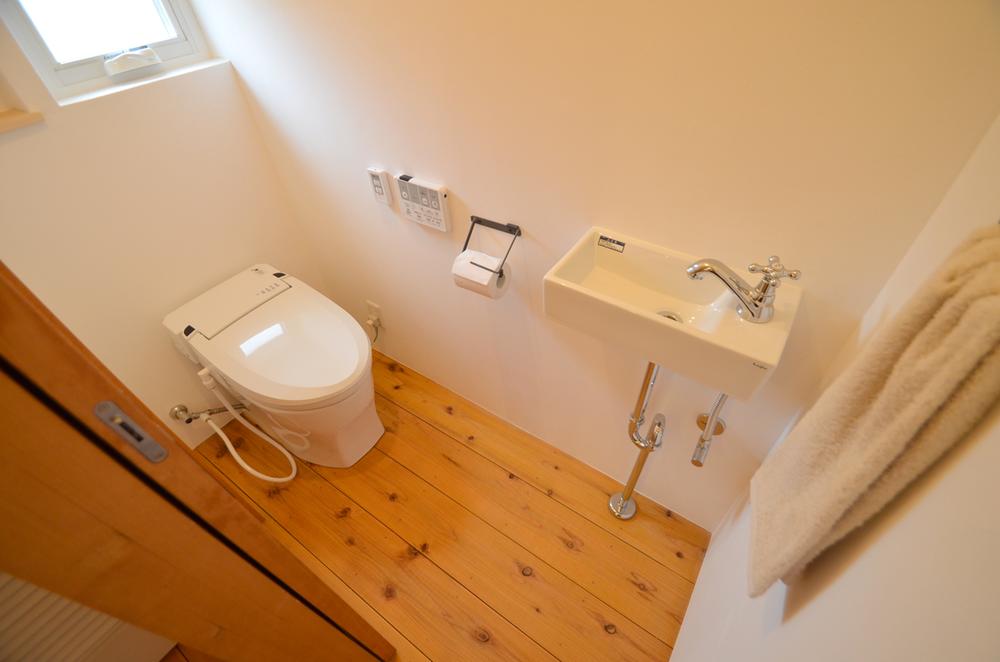 Room (August 2013) Shooting
室内(2013年8月)撮影
Balconyバルコニー 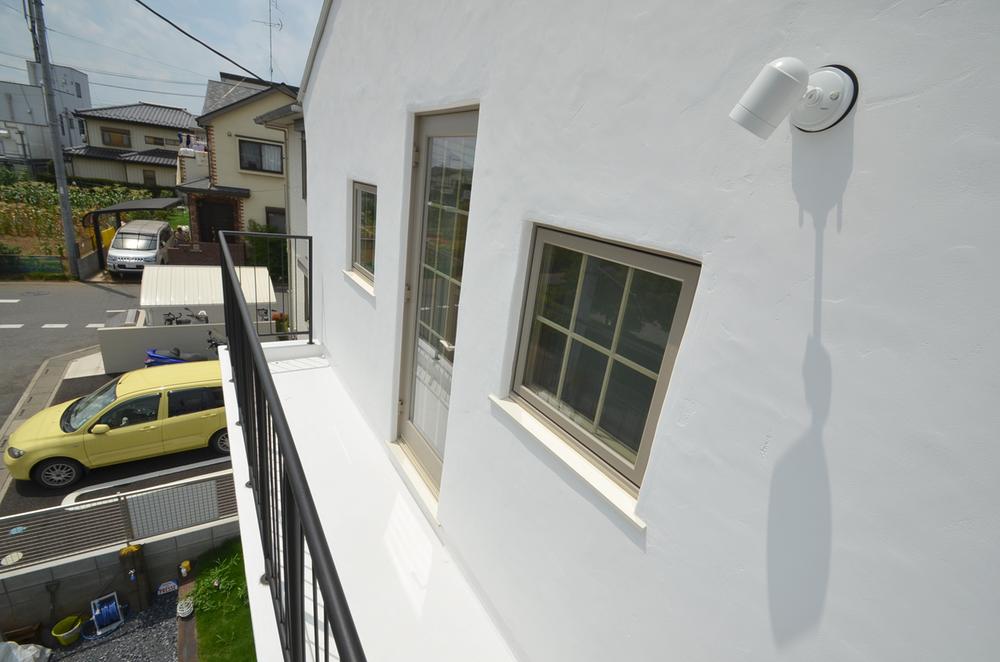 Local (August 2013) Shooting
現地(2013年8月)撮影
View photos from the dwelling unit住戸からの眺望写真 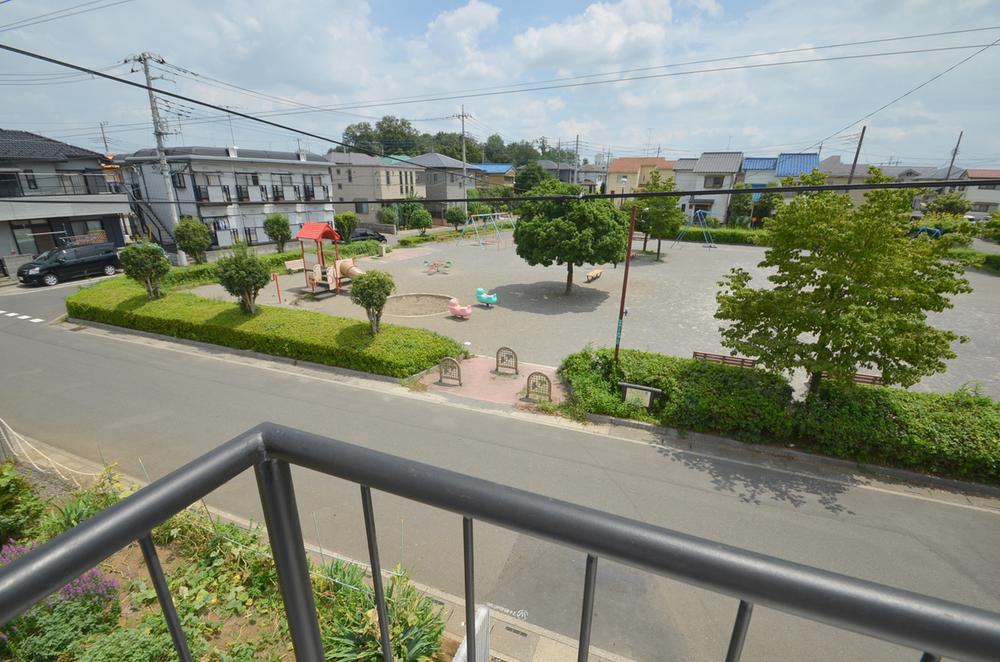 View from the site (August 2013) Shooting
現地からの眺望(2013年8月)撮影
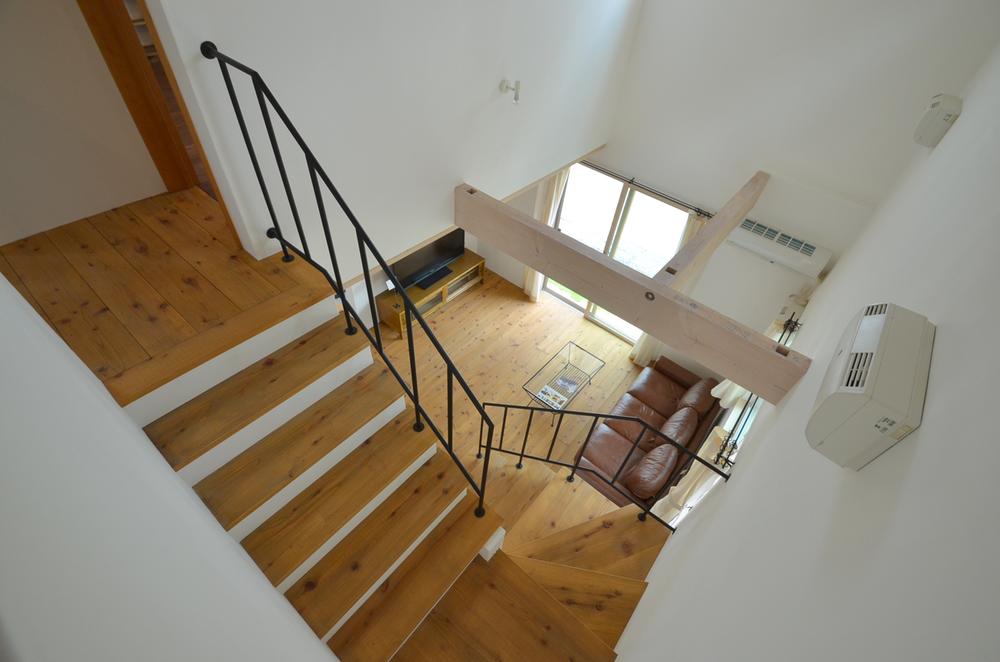 Other
その他
Livingリビング 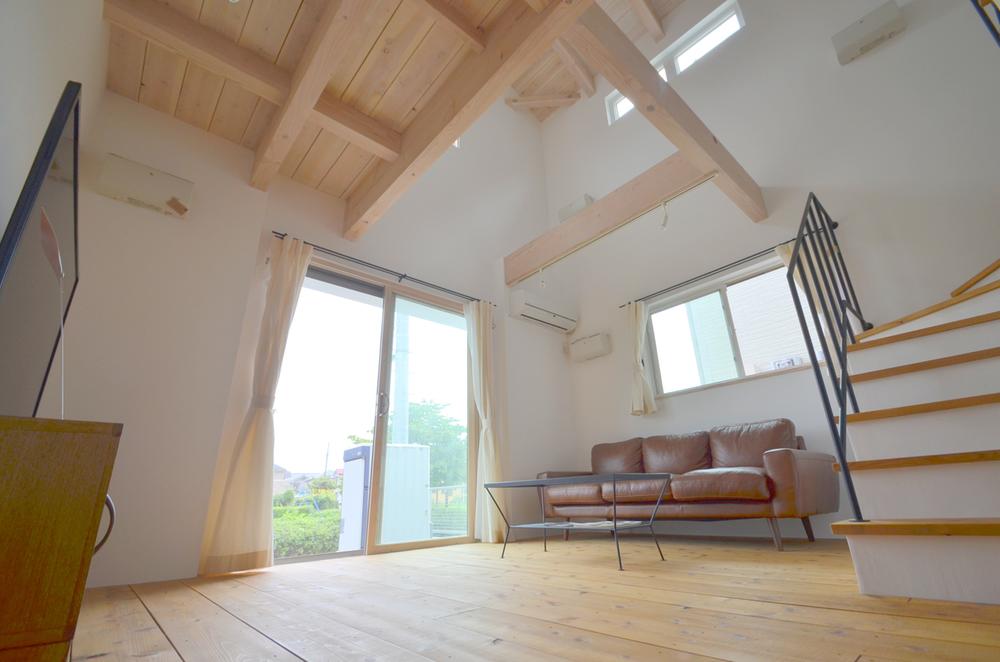 Indoor (July 2013) Shooting
室内(2013年7月)撮影
Kitchenキッチン 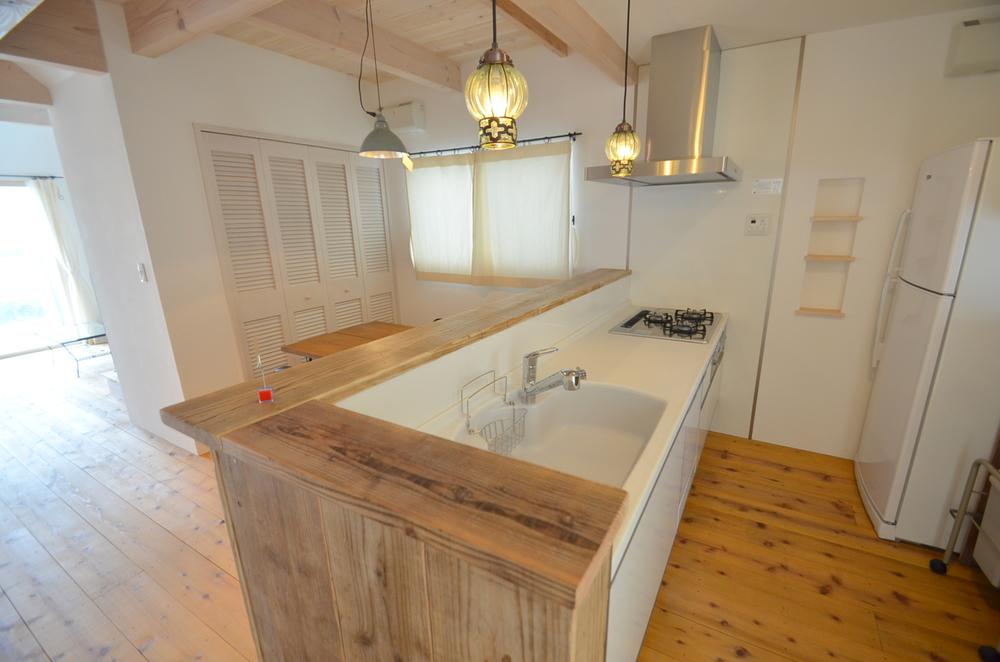 Room (August 2013) Shooting
室内(2013年8月)撮影
Non-living roomリビング以外の居室 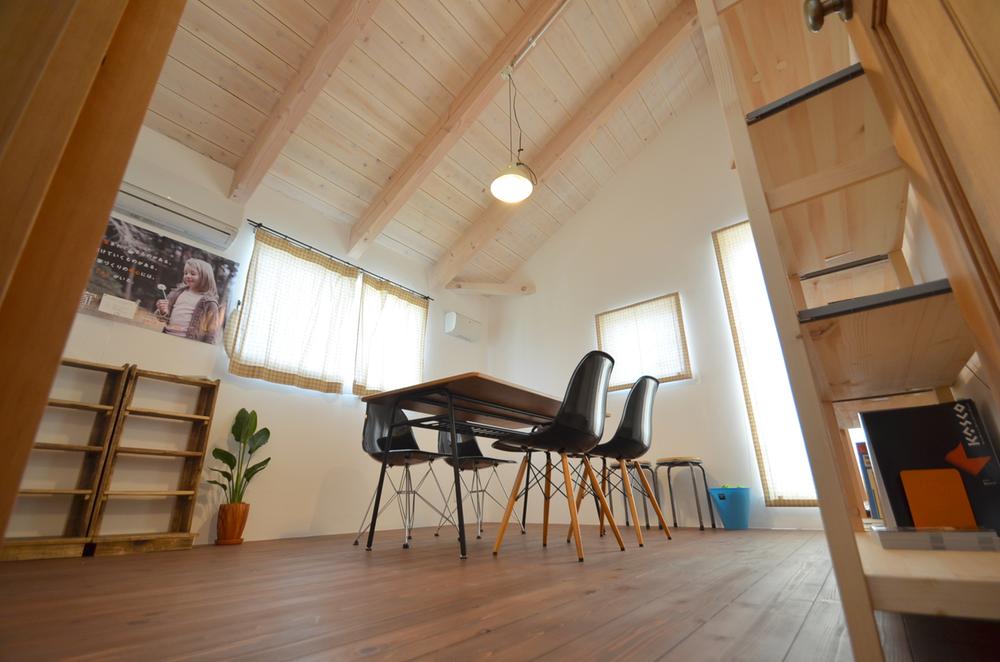 Indoor (July 2013) Shooting
室内(2013年7月)撮影
Wash basin, toilet洗面台・洗面所 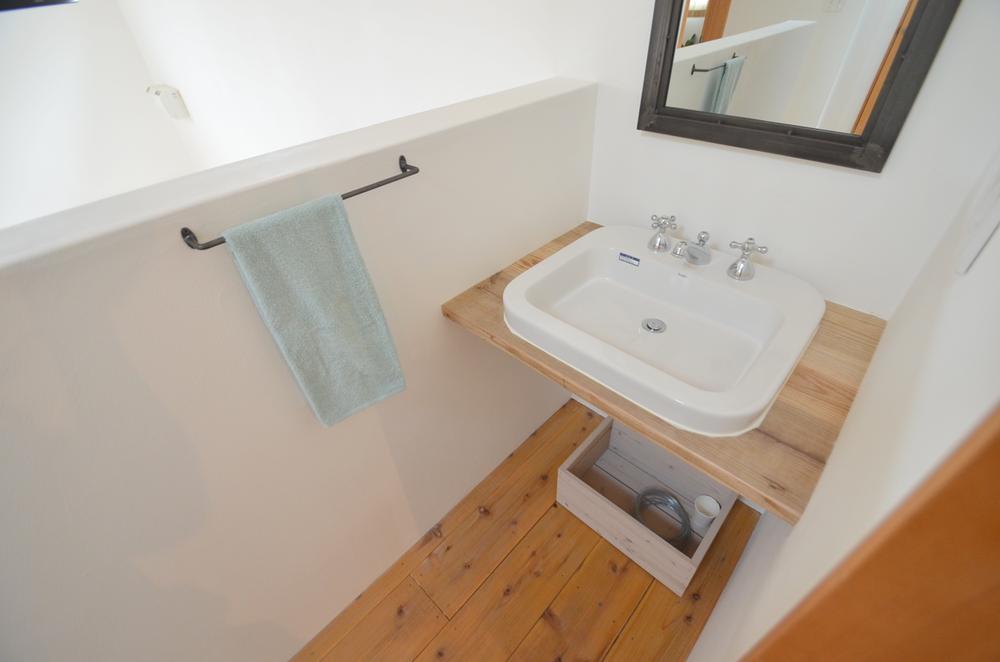 Indoor (July 2013) Shooting
室内(2013年7月)撮影
View photos from the dwelling unit住戸からの眺望写真 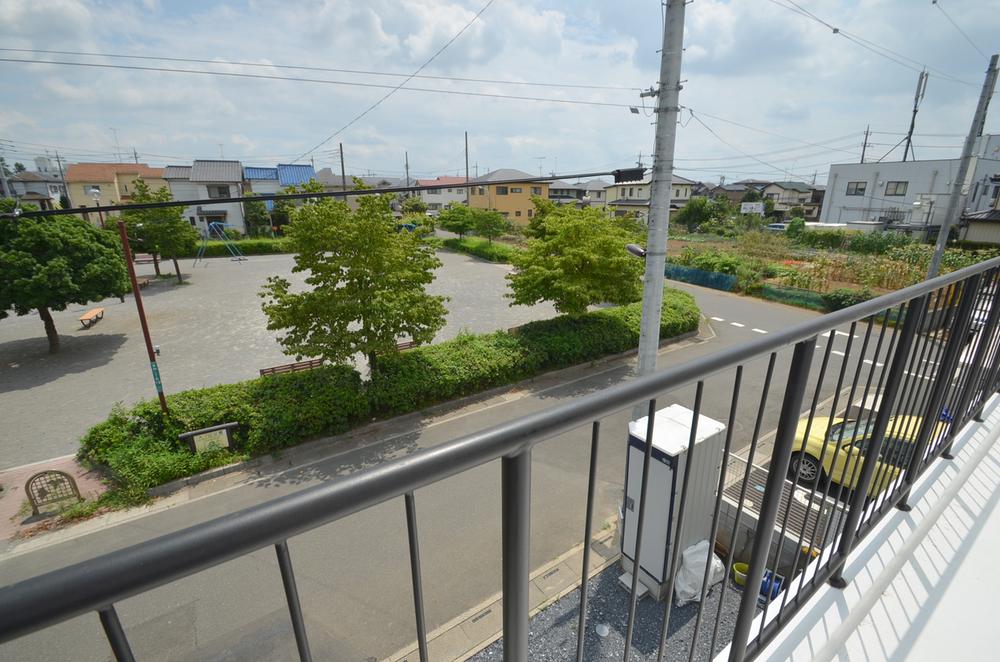 View from the site (August 2013) Shooting
現地からの眺望(2013年8月)撮影
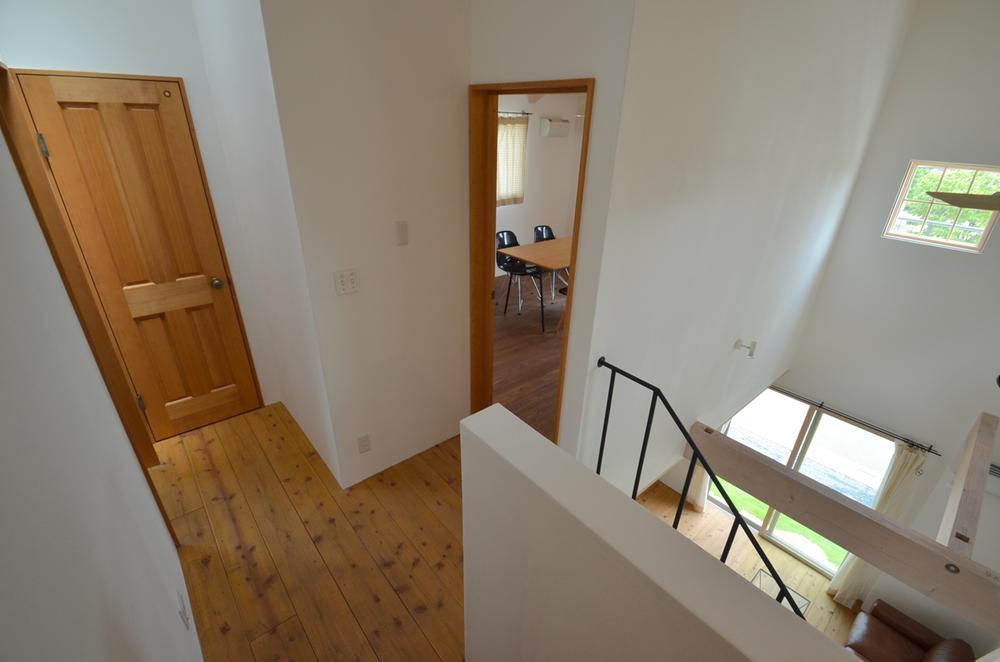 Other
その他
Kitchenキッチン 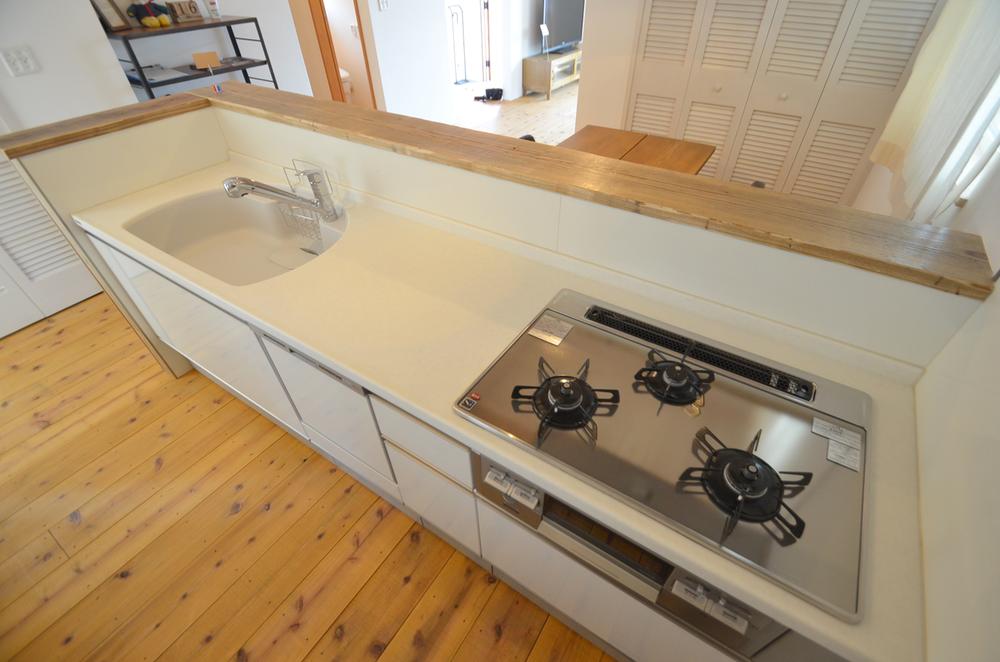 Indoor (July 2013) Shooting
室内(2013年7月)撮影
Location
|





















