New Homes » Kanto » Saitama » Minuma Ku
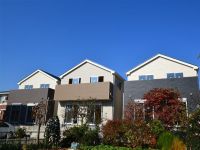 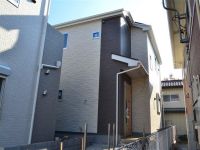
| | Saitama Minuma Ku 埼玉県さいたま市見沼区 |
| Tobu Noda line "Shichiri" walk 22 minutes 東武野田線「七里」歩22分 |
| It is refreshing the streets since the partition of organizing already. Boulevard also sidewalk are in place, It is ideal for a walk if there is a large park near. (Haruoka Central Park: 100m) 区画整理済みなので街並みがスッキリしております。大通りも歩道が整備され、近くには大きな公園があって散歩に最適です。(春岡中央公園:100m) |
| Parking two Allowed, 2 along the line more accessible, Super close, System kitchen, All room storage, LDK15 tatami mats or more, Face-to-face kitchen, Bathroom 1 tsubo or more, 2-story, South balcony, All rooms are two-sided lighting 駐車2台可、2沿線以上利用可、スーパーが近い、システムキッチン、全居室収納、LDK15畳以上、対面式キッチン、浴室1坪以上、2階建、南面バルコニー、全室2面採光 |
Features pickup 特徴ピックアップ | | Parking two Allowed / 2 along the line more accessible / Super close / System kitchen / All room storage / LDK15 tatami mats or more / Face-to-face kitchen / Bathroom 1 tsubo or more / 2-story / South balcony / All rooms are two-sided lighting 駐車2台可 /2沿線以上利用可 /スーパーが近い /システムキッチン /全居室収納 /LDK15畳以上 /対面式キッチン /浴室1坪以上 /2階建 /南面バルコニー /全室2面採光 | Price 価格 | | 25,800,000 yen ~ 27,800,000 yen 2580万円 ~ 2780万円 | Floor plan 間取り | | 4LDK 4LDK | Units sold 販売戸数 | | 5 units 5戸 | Total units 総戸数 | | 5 units 5戸 | Land area 土地面積 | | 117.4 sq m ~ 129.36 sq m (measured) 117.4m2 ~ 129.36m2(実測) | Building area 建物面積 | | 95.22 sq m ~ 99.37 sq m (measured) 95.22m2 ~ 99.37m2(実測) | Driveway burden-road 私道負担・道路 | | Agreement part in site area 0.245 sq m (3 ・ 4 ・ 5 Building) ~ 0.49 sq m (2 Building) will include. Alley-like portion to site area of 40.05 sq m ~ 42.09 sq m will include (1 ・ 3 ・ 5 Building) 敷地面積に協定部分0.245m2(3・4・5号棟) ~ 0.49m2(2号棟)が含まれます。敷地面積に路地状部分40.05m2 ~ 42.09m2が含まれます(1・3・5号棟) | Completion date 完成時期(築年月) | | 2013 mid-December 2013年12月中旬 | Address 住所 | | Saitama Minuma Ku Haruoka 3 埼玉県さいたま市見沼区春岡3 | Traffic 交通 | | Tobu Noda line "Shichiri" walk 22 minutes
JR Utsunomiya Line "Higashiomiya" walk 27 minutes 東武野田線「七里」歩22分
JR宇都宮線「東大宮」歩27分
| Person in charge 担当者より | | Person in charge of real-estate and building Goto Masataka Age: 30 Daigyokai experience: to live in the three years Saitama, Early three years was assigned to Omiya. This area is now in love. I am committed to that anyway enjoyment to our customers. House hunting ・ Property tour is fun. Please come by all means the whole family! 担当者宅建後藤 正貴年齢:30代業界経験:3年さいたま市に住み、大宮店に配属され早3年。この地域が大好きになりました。私はとにかくお客様に楽しんでもらう事を心がけています。家探し・物件ツアーは楽しいですよ。ぜひ家族全員でお越しください! | Contact お問い合せ先 | | TEL: 0800-603-0679 [Toll free] mobile phone ・ Also available from PHS
Caller ID is not notified
Please contact the "saw SUUMO (Sumo)"
If it does not lead, If the real estate company TEL:0800-603-0679【通話料無料】携帯電話・PHSからもご利用いただけます
発信者番号は通知されません
「SUUMO(スーモ)を見た」と問い合わせください
つながらない方、不動産会社の方は
| Most price range 最多価格帯 | | 25 million yen (3 units) 2500万円台(3戸) | Time residents 入居時期 | | Consultation 相談 | Land of the right form 土地の権利形態 | | Ownership 所有権 | Use district 用途地域 | | Two mid-high 2種中高 | Other limitations その他制限事項 | | Garbage yard equity 2.5 sq m × 1 / 5 Yes ゴミ置場持分2.5m2×1/5あり | Overview and notices その他概要・特記事項 | | Contact: Goto Masataka, Building confirmation number: No. SJK-KX1311200148 other 担当者:後藤 正貴、建築確認番号:第SJK-KX1311200148号他 | Company profile 会社概要 | | <Mediation> Minister of Land, Infrastructure and Transport (3) No. 006323 (Ltd.) Seibu development Omiya Yubinbango330-0843 Saitama Omiya-ku, Yoshiki-cho 1-42-1 <仲介>国土交通大臣(3)第006323号(株)西武開発大宮店〒330-0843 埼玉県さいたま市大宮区吉敷町1-42-1 |
Local appearance photo現地外観写真 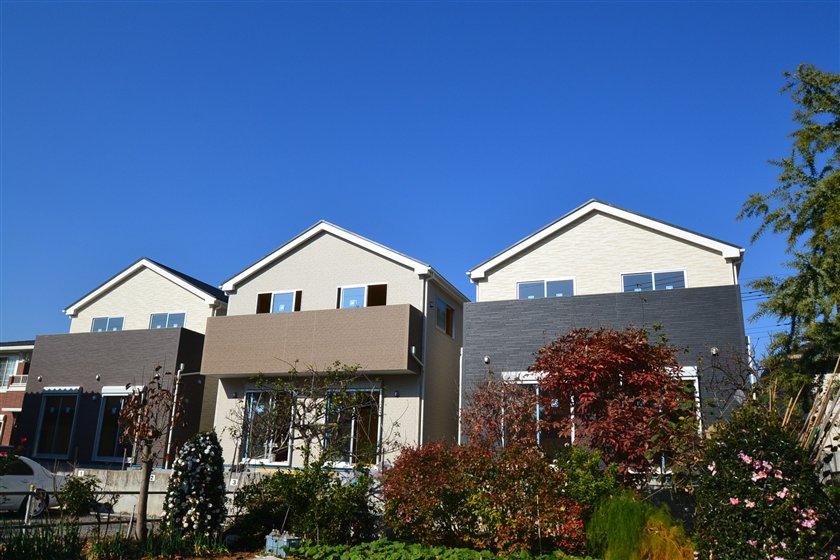 Overall
全体
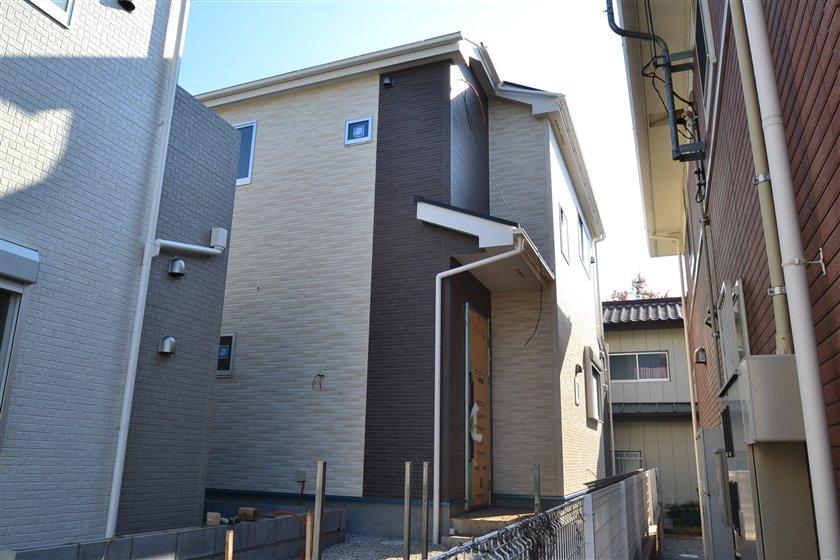 1 Building front
1号棟正面
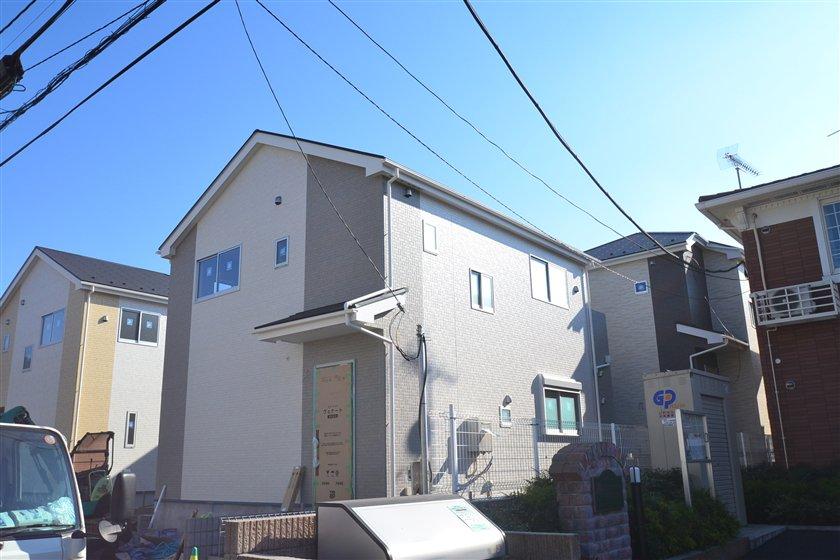 Building 2
2号棟
Floor plan間取り図 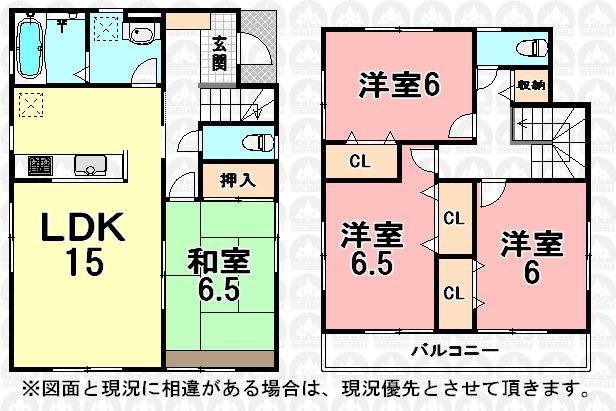 (5 Building), Price 25,800,000 yen, 4LDK, Land area 129.35 sq m , Building area 98.12 sq m
(5号棟)、価格2580万円、4LDK、土地面積129.35m2、建物面積98.12m2
Local appearance photo現地外観写真 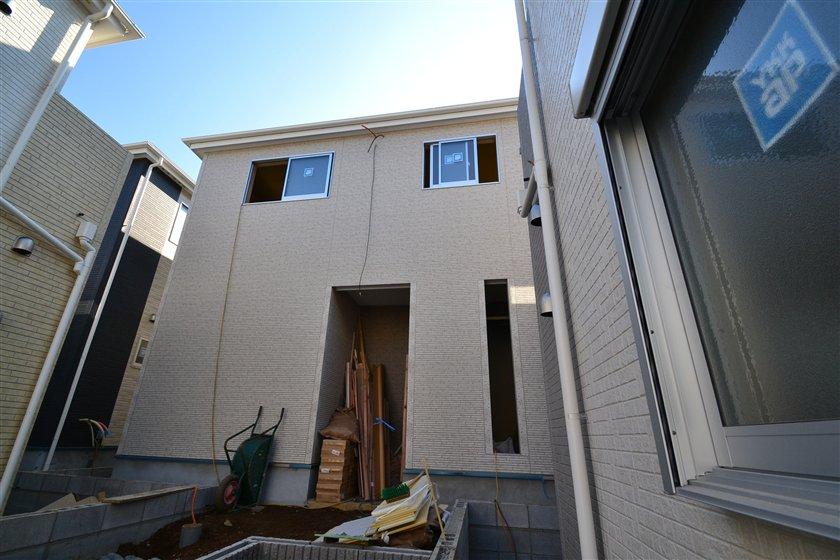 Building 3
3号棟
Same specifications photos (living)同仕様写真(リビング) 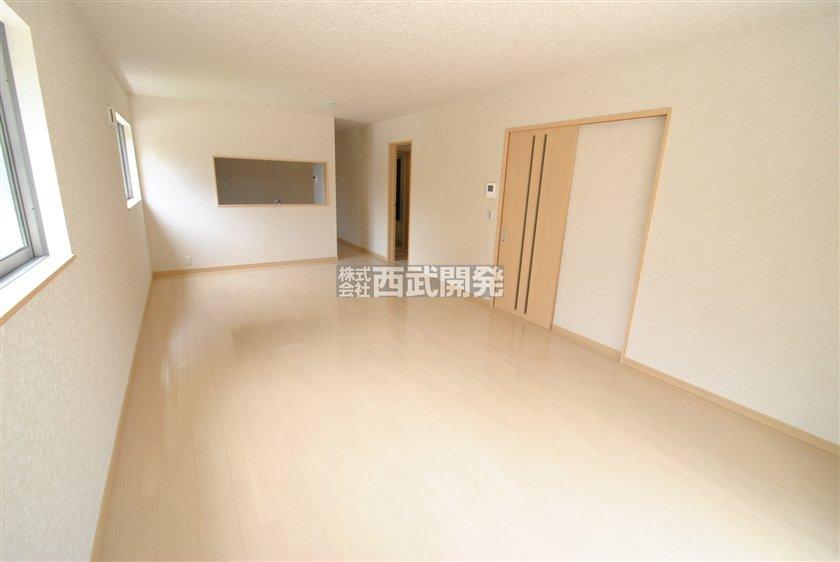 Same specifications
同仕様
Same specifications photo (bathroom)同仕様写真(浴室) 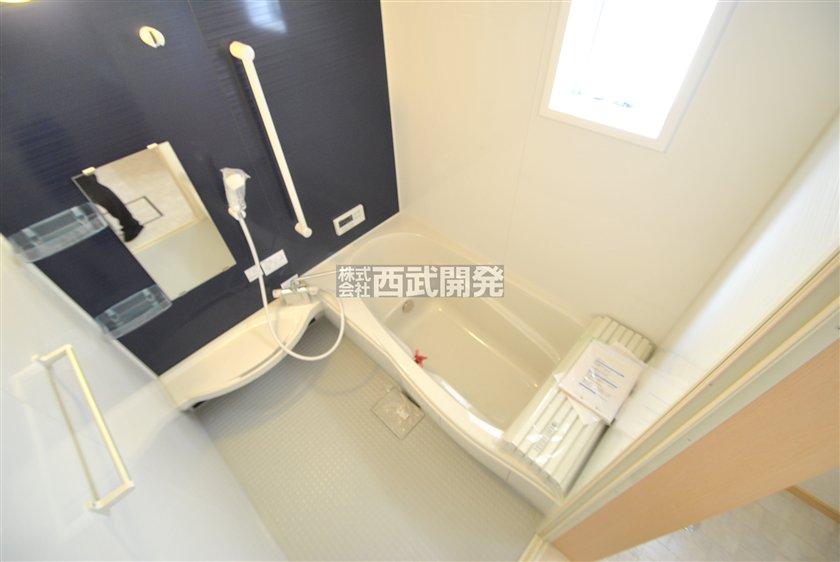 Same specifications
同仕様
Same specifications photo (kitchen)同仕様写真(キッチン) 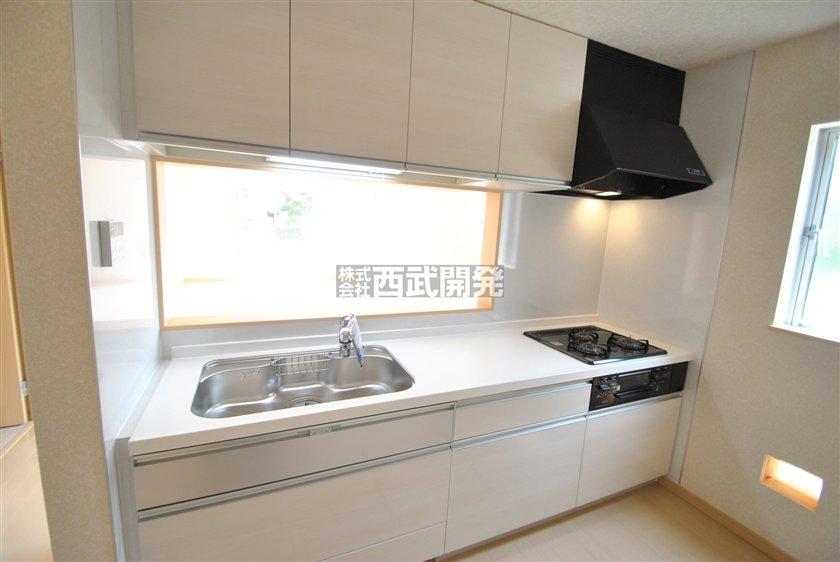 Same specifications
同仕様
Local photos, including front road前面道路含む現地写真 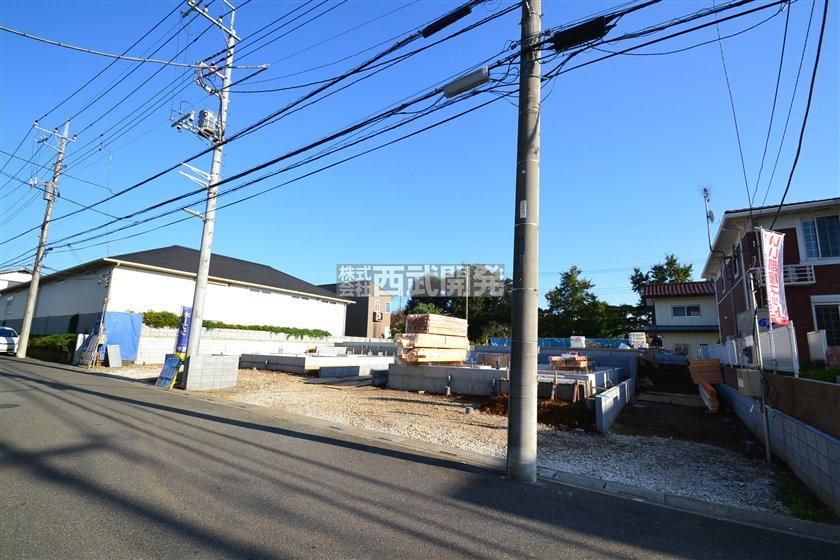 Local (10 May 2013) Shooting
現地(2013年10月)撮影
Primary school小学校 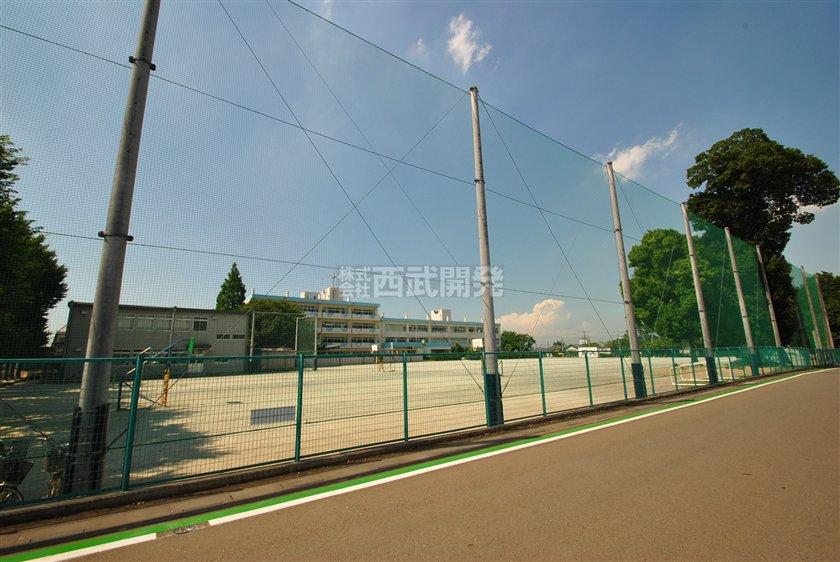 Haruoka until elementary school 470m
春岡小学校まで470m
Same specifications photos (Other introspection)同仕様写真(その他内観) 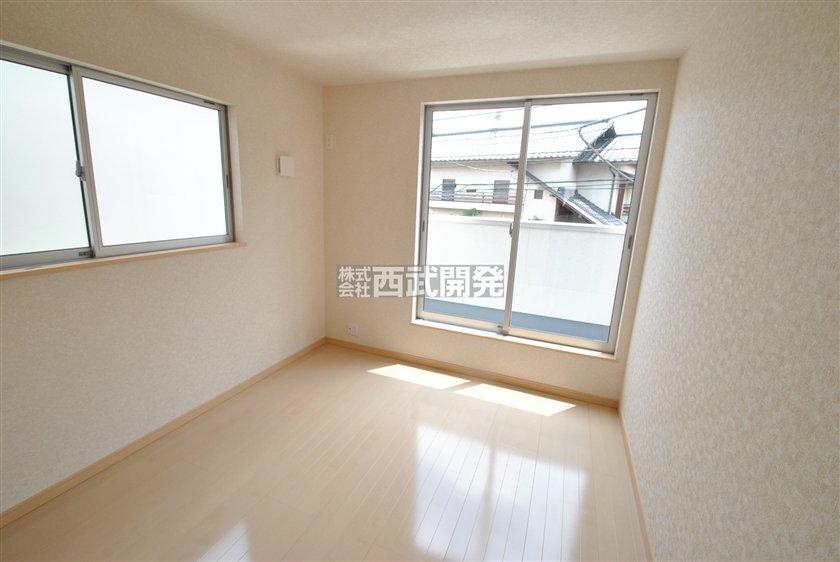 Same specifications
同仕様
Floor plan間取り図 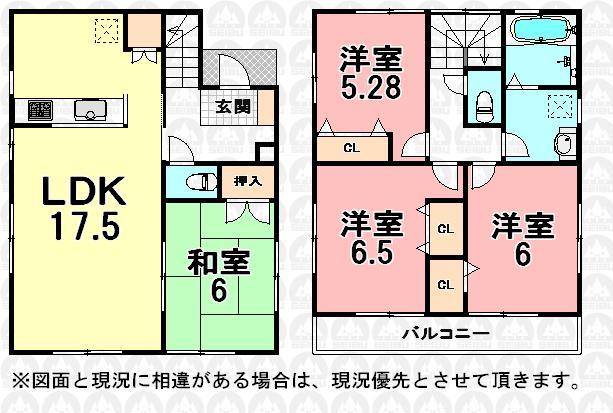 (4 Building), Price 26,800,000 yen, 4LDK, Land area 117.58 sq m , Building area 95.22 sq m
(4号棟)、価格2680万円、4LDK、土地面積117.58m2、建物面積95.22m2
Local appearance photo現地外観写真 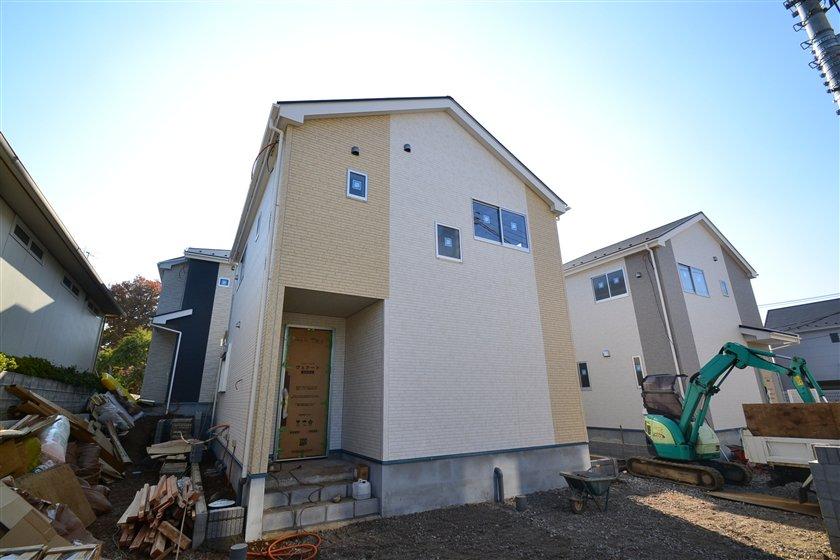 4 Building
4号棟
Junior high school中学校 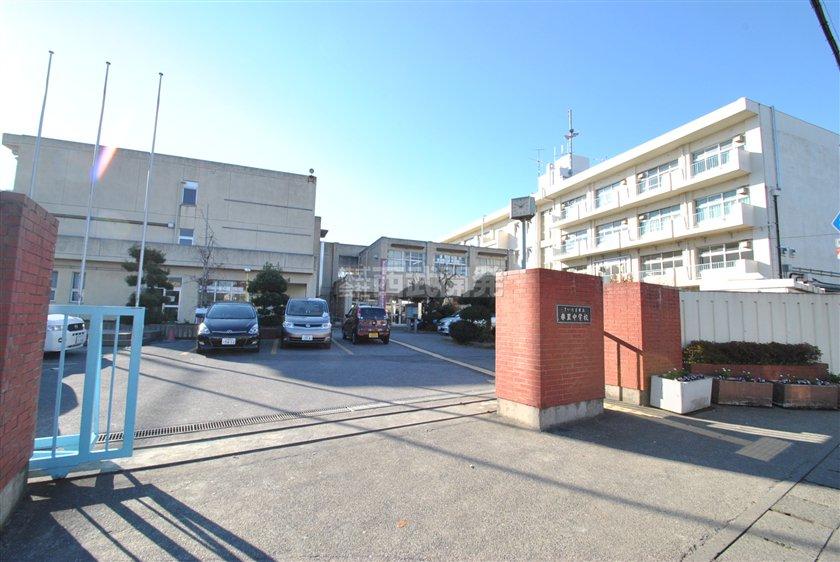 Harusato 1040m until junior high school
春里中学校まで1040m
Floor plan間取り図 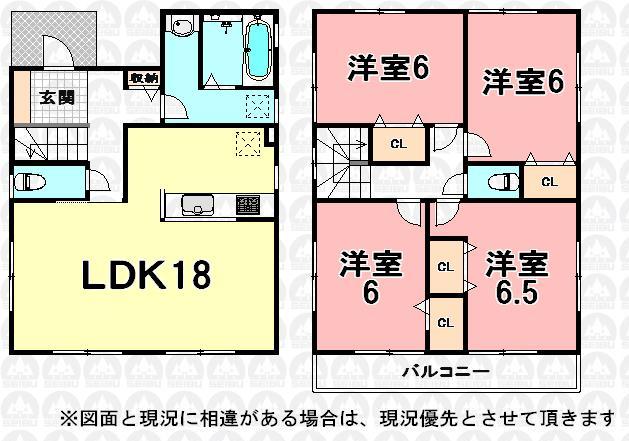 (3 Building), Price 25,800,000 yen, 4LDK, Land area 129.36 sq m , Building area 99.37 sq m
(3号棟)、価格2580万円、4LDK、土地面積129.36m2、建物面積99.37m2
Local appearance photo現地外観写真 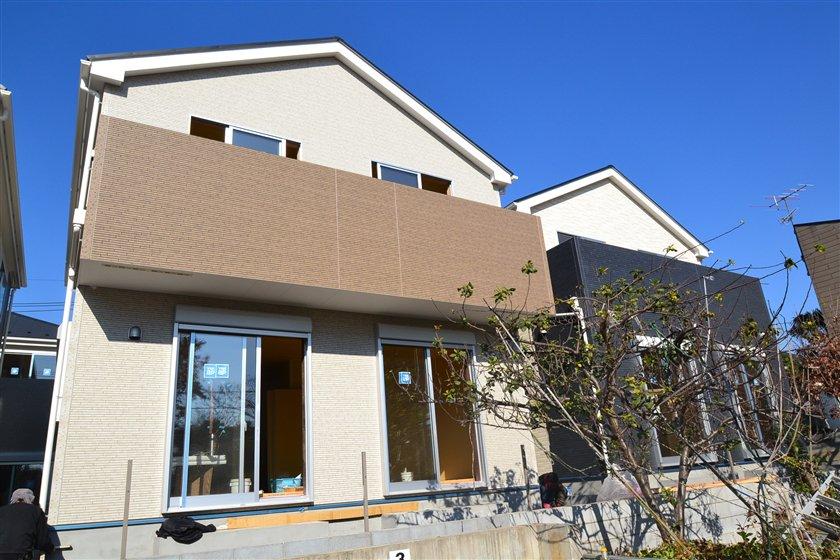 5 Building
5号棟
Supermarketスーパー 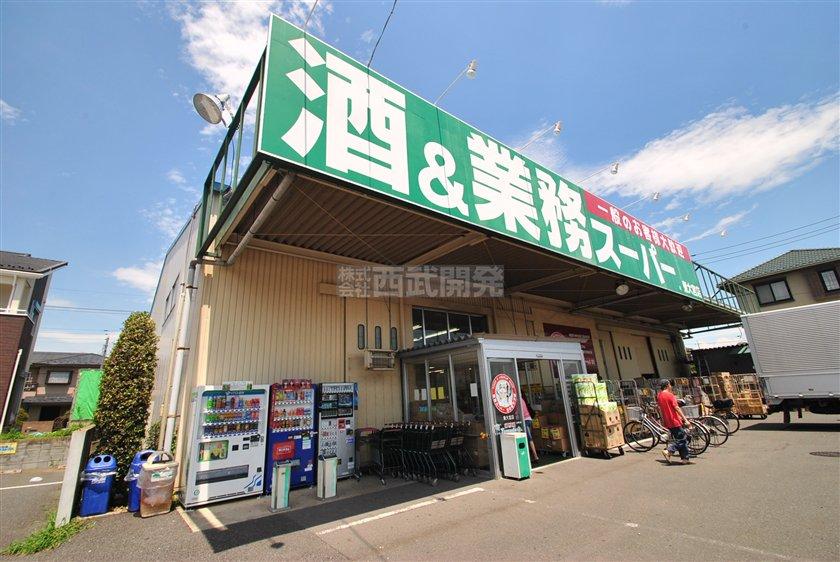 180m to business super
業務スーパーまで180m
Floor plan間取り図 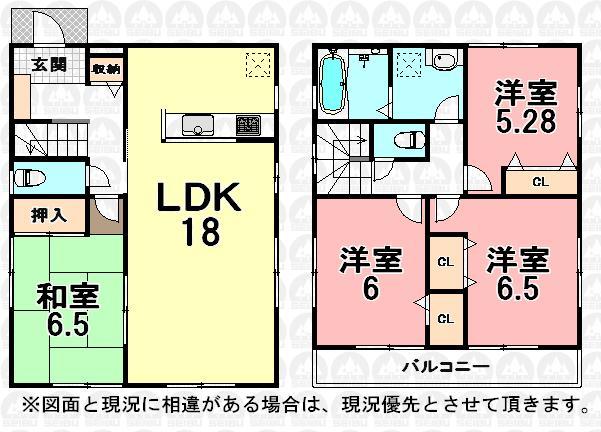 (Building 2), Price 27,800,000 yen, 4LDK, Land area 117.4 sq m , Building area 98.54 sq m
(2号棟)、価格2780万円、4LDK、土地面積117.4m2、建物面積98.54m2
Local appearance photo現地外観写真 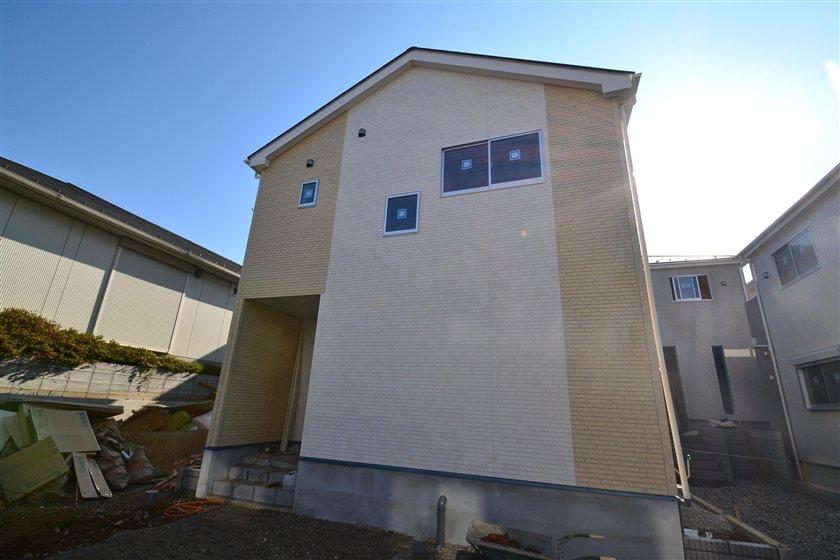 4 Building
4号棟
Drug storeドラッグストア 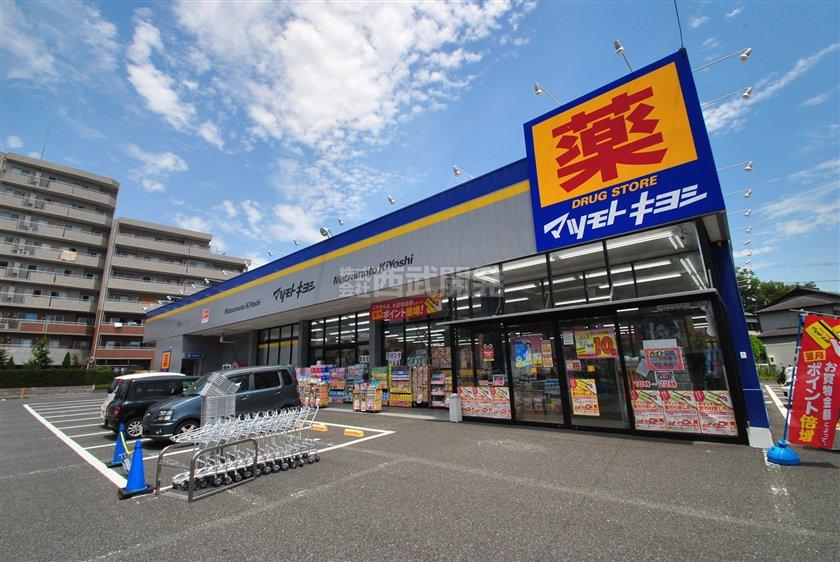 Until Matsumotokiyoshi 450m
マツモトキヨシまで450m
Floor plan間取り図 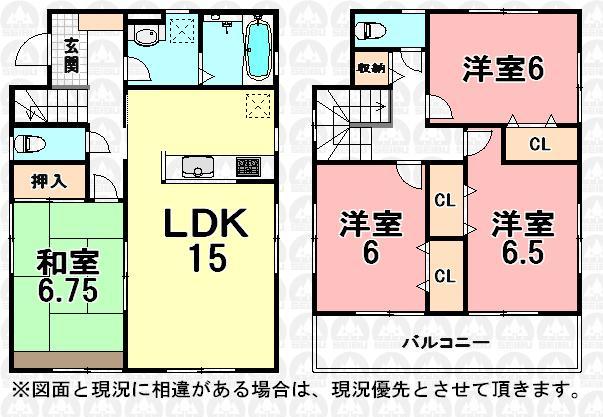 (1 Building), Price 25,800,000 yen, 4LDK, Land area 129.36 sq m , Building area 98.12 sq m
(1号棟)、価格2580万円、4LDK、土地面積129.36m2、建物面積98.12m2
Location
|






















