New Homes » Kanto » Saitama » Minuma Ku
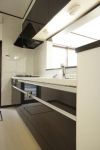 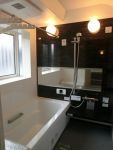
| | Saitama Minuma Ku 埼玉県さいたま市見沼区 |
| JR Keihin-Tohoku Line "Omiya" 15 minutes Ayumi Nishiura 3 minutes by bus JR京浜東北線「大宮」バス15分西浦歩3分 |
Features pickup 特徴ピックアップ | | Pre-ground survey / Parking two Allowed / 2 along the line more accessible / A quiet residential area / Or more before road 6m / Corner lot / Japanese-style room / 2-story / Southwestward / Located on a hill 地盤調査済 /駐車2台可 /2沿線以上利用可 /閑静な住宅地 /前道6m以上 /角地 /和室 /2階建 /南西向き /高台に立地 | Event information イベント情報 | | Model house schedule / Every Saturday, Sunday and public holidays time / 10:00 ~ 18:00 モデルハウス日程/毎週土日祝時間/10:00 ~ 18:00 | Price 価格 | | 30,800,000 yen 3080万円 | Floor plan 間取り | | 4LDK 4LDK | Units sold 販売戸数 | | 1 units 1戸 | Total units 総戸数 | | 14 units 14戸 | Land area 土地面積 | | 114.55 sq m (measured) 114.55m2(実測) | Building area 建物面積 | | 0.94 sq m (measured) 0.94m2(実測) | Driveway burden-road 私道負担・道路 | | 258.8 sq m , West 4.5m width (contact the road width 5m), North 6m width (contact the road width 16.3m) 258.8m2、西4.5m幅(接道幅5m)、北6m幅(接道幅16.3m) | Completion date 完成時期(築年月) | | May 2014 2014年5月 | Address 住所 | | Saitama Minuma Ku Oaza Nakagawa 埼玉県さいたま市見沼区大字中川 | Traffic 交通 | | JR Keihin-Tohoku Line "Omiya" 15 minutes Ayumi Nishiura 3 minutes by bus
JR Keihin Tohoku Line "Saitama New Urban Center" walk 40 minutes JR京浜東北線「大宮」バス15分西浦歩3分
JR京浜東北線「さいたま新都心」歩40分
| Contact お問い合せ先 | | TEL: 0800-603-0409 [Toll free] mobile phone ・ Also available from PHS
Caller ID is not notified
Please contact the "saw SUUMO (Sumo)"
If it does not lead, If the real estate company TEL:0800-603-0409【通話料無料】携帯電話・PHSからもご利用いただけます
発信者番号は通知されません
「SUUMO(スーモ)を見た」と問い合わせください
つながらない方、不動産会社の方は
| Building coverage, floor area ratio 建ぺい率・容積率 | | 60% ・ Hundred percent 60%・100% | Time residents 入居時期 | | Consultation 相談 | Land of the right form 土地の権利形態 | | Ownership 所有権 | Structure and method of construction 構造・工法 | | Wooden 2-story (framing method) 木造2階建(軸組工法) | Construction 施工 | | (Yes) Japan Construction (有)日本建設 | Use district 用途地域 | | One low-rise 1種低層 | Overview and notices その他概要・特記事項 | | Facilities: Public Water Supply, This sewage, City gas, Building confirmation number: No. 13UDI1S Ken 01183, Parking: car space 設備:公営水道、本下水、都市ガス、建築確認番号:第13UDI1S建01183号、駐車場:カースペース | Company profile 会社概要 | | <Seller> Saitama Governor (9) No. 010429 (Corporation) metropolitan area real estate Fair Trade Council member Tokaishoji Co., Ltd. head office Yubinbango330-0834 Saitama Omiya-ku, Amanuma cho 1-75 <売主>埼玉県知事(9)第010429号(公社)首都圏不動産公正取引協議会会員 東海商事(株)本店〒330-0834 埼玉県さいたま市大宮区天沼町1-75 |
Kitchenキッチン 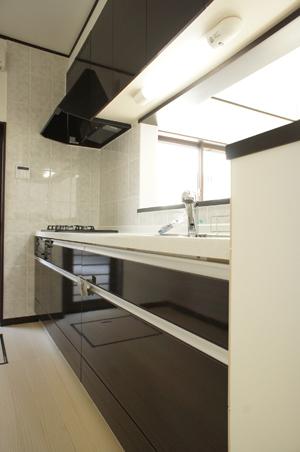 Indoor (July month 2013) shooting multi-functionality of the system kitchen sink, such as serenity, Various possible also selected color scheme. Clean and long-lasting in the dishes will be more and more fun stainless cabinet
室内(2013年7月月)撮影多機能性のシステムキッチン静穏シンクなど、配色もいろいろ選択可能。お料理がますます楽しくなりますステンレスキャビで清潔長持ち
Bathroom浴室 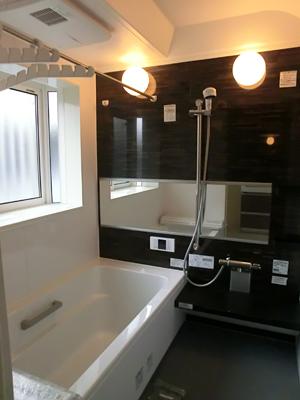 Room (August 2013) Shooting TOTO made bathroom Thermos bathtub Hot Karari floor (on the floor friendly feet in the thermal insulation effect) adopted. . Bathroom same specifications Photos
室内(2013年8月)撮影
TOTO製 浴室 魔法瓶浴槽
ほっカラリ床(断熱効果で足元が優しい床に)採用。
。浴室同仕様写真
Floor plan間取り図 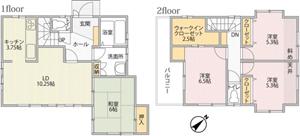 30,800,000 yen, 4LDK, Land area 114.55 sq m , Two building area 0.94 sq m garage space available 4LDK Preceded architecture, Floor plan can be changed
3080万円、4LDK、土地面積114.55m2、建物面積0.94m2 車庫スペース2台可能な4LDK
建築前につき、間取り変更可能
Entrance玄関 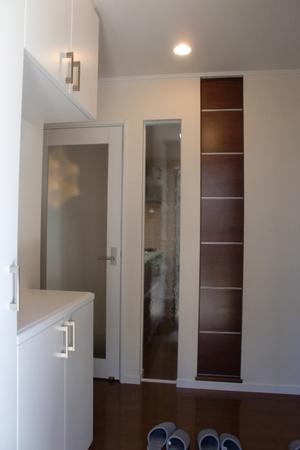 Local (July 2013) Shooting Entrance joinery. In bright entrance in white-collar. Same specifications Photos
現地(2013年7月)撮影
玄関建具。ホワイトカラーで明るい玄関に。同仕様写真
Otherその他 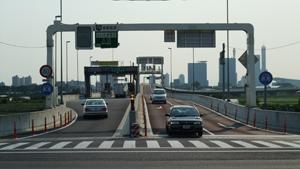 A 5-minute drive from the high-speed Inter. Such as holidaymakers and errands, Convenient outing
高速インターまで車で5分。行楽や用事など、お出かけも便利
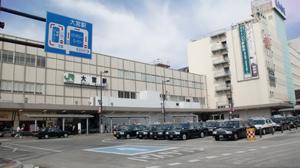 jR "Omiya Station" is and 460,000 passengers a day
jR「大宮駅」は一日の乗降客が46万人と
Location
|







