New Homes » Kanto » Saitama » Minuma Ku
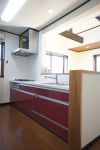 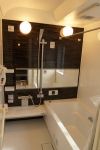
| | Saitama Minuma Ku 埼玉県さいたま市見沼区 |
| Tobu Noda line "Owada" walk 15 minutes 東武野田線「大和田」歩15分 |
Features pickup 特徴ピックアップ | | Pre-ground survey / Parking two Allowed / It is close to the city / Bathroom Dryer / Yang per good / Flat to the station / Corner lot / Japanese-style room / Washbasin with shower / Face-to-face kitchen / Toilet 2 places / Bathroom 1 tsubo or more / 2-story / The window in the bathroom / All rooms southwestward / Flat terrain 地盤調査済 /駐車2台可 /市街地が近い /浴室乾燥機 /陽当り良好 /駅まで平坦 /角地 /和室 /シャワー付洗面台 /対面式キッチン /トイレ2ヶ所 /浴室1坪以上 /2階建 /浴室に窓 /全室南西向き /平坦地 | Event information イベント情報 | | Local tours (please visitors to direct local) schedule / Every Saturday and Sunday time / 10:00 ~ 18:00 現地見学会(直接現地へご来場ください)日程/毎週土日時間/10:00 ~ 18:00 | Price 価格 | | 31,800,000 yen 3180万円 | Floor plan 間取り | | 4LDK 4LDK | Units sold 販売戸数 | | 1 units 1戸 | Total units 総戸数 | | 23 units 23戸 | Land area 土地面積 | | 124.2 sq m (measured) 124.2m2(実測) | Building area 建物面積 | | 0.94 sq m (measured) 0.94m2(実測) | Driveway burden-road 私道負担・道路 | | Nothing, North 4.5m width (contact the road width 19.4m) 無、北4.5m幅(接道幅19.4m) | Completion date 完成時期(築年月) | | May 2014 2014年5月 | Address 住所 | | Saitama Minuma Ku Owada-cho 1 埼玉県さいたま市見沼区大和田町1 | Traffic 交通 | | Tobu Noda line "Owada" walk 15 minutes 東武野田線「大和田」歩15分
| Person in charge 担当者より | | [Regarding this property.] Land size per, It is a land with a variety of Tsukaimichi. Commercial facilities are also located in the nearby living environment also convenient 【この物件について】土地広につき、いろいろな使い道のある土地です。商業施設も近くにあり生活環境も便利 | Contact お問い合せ先 | | TEL: 0800-603-0409 [Toll free] mobile phone ・ Also available from PHS
Caller ID is not notified
Please contact the "saw SUUMO (Sumo)"
If it does not lead, If the real estate company TEL:0800-603-0409【通話料無料】携帯電話・PHSからもご利用いただけます
発信者番号は通知されません
「SUUMO(スーモ)を見た」と問い合わせください
つながらない方、不動産会社の方は
| Building coverage, floor area ratio 建ぺい率・容積率 | | 60% ・ 180% 60%・180% | Time residents 入居時期 | | Consultation 相談 | Land of the right form 土地の権利形態 | | Ownership 所有権 | Structure and method of construction 構造・工法 | | Wooden 2-story (framing method) 木造2階建(軸組工法) | Construction 施工 | | (Yes) Japan Construction (有)日本建設 | Use district 用途地域 | | One middle and high 1種中高 | Overview and notices その他概要・特記事項 | | Facilities: Public Water Supply, This sewage, City gas, Building confirmation number: No. UDI1S Ken 01184, Parking: car space 設備:公営水道、本下水、都市ガス、建築確認番号:第UDI1S建01184号、駐車場:カースペース | Company profile 会社概要 | | <Seller> Saitama Governor (9) No. 010429 (Corporation) metropolitan area real estate Fair Trade Council member Tokaishoji Co., Ltd. head office Yubinbango330-0834 Saitama Omiya-ku, Amanuma cho 1-75 <売主>埼玉県知事(9)第010429号(公社)首都圏不動産公正取引協議会会員 東海商事(株)本店〒330-0834 埼玉県さいたま市大宮区天沼町1-75 |
Kitchenキッチン 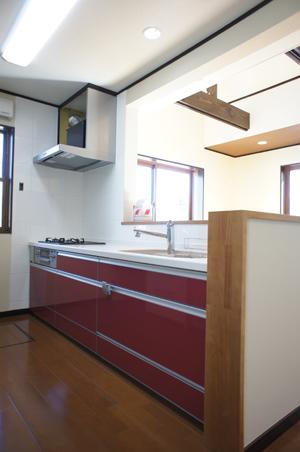 Indoor (July 2013) shooting Cleanup made It has established a cupboard hanging on the back to release the face-to-face kitchen front
室内(2013年7月)撮影クリナップ製 対面キッチン前面を解放して背面に吊戸棚を設けました
Bathroom浴室 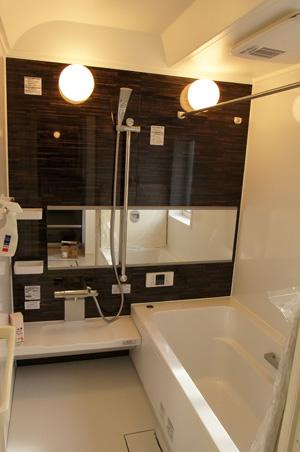 Indoor (July 2013) Shooting 2012.10.22 Shooting Our enforcement example TOTO made bathroom Thermos bathtub Hot Karari floor (on the floor friendly feet in the thermal insulation effect) adopted. Same specifications Photos
室内(2013年7月)撮影
2012.10.22 撮影 当社施行例
TOTO製 浴室 魔法瓶浴槽
ほっカラリ床(断熱効果で足元が優しい床に)採用。
同仕様写真
Floor plan間取り図 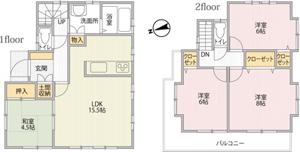 31,800,000 yen, 4LDK, Land area 124.2 sq m , Building area 0.94 sq m popular face-to-face kitchen 4LDK Garage space two possible!
3180万円、4LDK、土地面積124.2m2、建物面積0.94m2 人気の対面キッチン4LDK
車庫スペース2台可能!
Entrance玄関 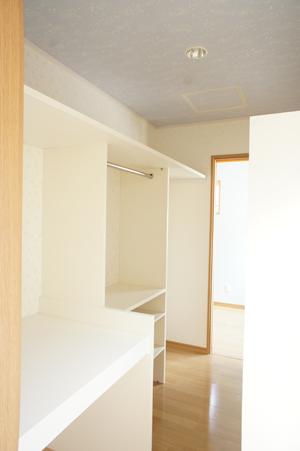 Local (May 2013) Shooting Walking closet by taking advantage of dead space Housed in a stylish space ・ ・
現地(2013年5月)撮影
デットスペースを生かしたウォーキングクローゼット
収納もおしゃれな空間に・・
Wash basin, toilet洗面台・洗面所 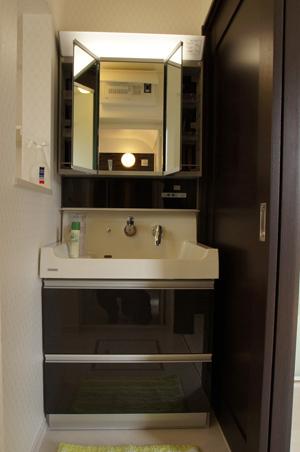 Indoor (July 2013) Shooting Our construction cases Bathroom vanity Cleanup made The surface of the stainless steel material is produce a feeling of luxury Wide mirror selectable
室内(2013年7月)撮影
当社施工例 洗面化粧台 クリナップ製 ステンレス素材の表面は高級感を演出
ワイドミラー選択可
Otherその他 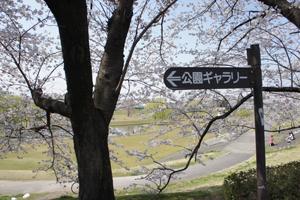 Omiya second park. Large park crowded with a lot of people holiday in the.
大宮第二公園。休日にはたくさんの人で賑わう大型公園。
Location
| 






