New Homes » Kanto » Saitama » Minuma Ku
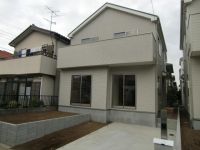 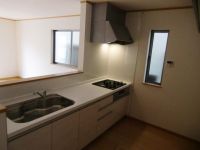
| | Saitama Minuma Ku 埼玉県さいたま市見沼区 |
| JR Keihin-Tohoku Line "Omiya" 20 minutes Katayanagi Branch walk 2 minutes by bus JR京浜東北線「大宮」バス20分片柳支所歩2分 |
| ■ Double Campaign ■ For customers who have received your conclusion of a contract in our company, Gift card 100,000 yen! More detail gift 1000 yen QUO worth to the customer who registered as a member at our HP is to HP ■ダブルキャンペーン実施中■ 当社にてご成約頂きましたお客様には、ギフトカード10万円分!更に当社HPで会員登録したお客様にはクオカード1000円分プレゼント詳しくはHPへ |
| Face-to-face kitchen, A quiet residential area, Seismic fit, Nantei, Design house performance with evaluation, Parking two Allowed, Construction housing performance with evaluation, Corresponding to the flat-35S, Pre-ground survey, Vibration Control ・ Seismic isolation ・ Earthquake resistant, It is close to the city, System kitchen, All room storage, Flat to the station, Starting station, Shaping land, garden, Washbasin with shower, Wide balcony, Barrier-free, Bathroom 1 tsubo or more, 2-story, South balcony, Double-glazing, Warm water washing toilet seat, Underfloor Storage, The window in the bathroom, TV monitor interphone, Ventilation good, All living room flooring, All rooms are two-sided lighting 対面式キッチン、閑静な住宅地、耐震適合、南庭、設計住宅性能評価付、駐車2台可、建設住宅性能評価付、フラット35Sに対応、地盤調査済、制震・免震・耐震、市街地が近い、システムキッチン、全居室収納、駅まで平坦、始発駅、整形地、庭、シャワー付洗面台、ワイドバルコニー、バリアフリー、浴室1坪以上、2階建、南面バルコニー、複層ガラス、温水洗浄便座、床下収納、浴室に窓、TVモニタ付インターホン、通風良好、全居室フローリング、全室2面採光 |
Features pickup 特徴ピックアップ | | Construction housing performance with evaluation / Design house performance with evaluation / Corresponding to the flat-35S / Pre-ground survey / Vibration Control ・ Seismic isolation ・ Earthquake resistant / Seismic fit / Parking two Allowed / It is close to the city / System kitchen / All room storage / Flat to the station / A quiet residential area / Starting station / Shaping land / garden / Washbasin with shower / Face-to-face kitchen / Wide balcony / Barrier-free / Bathroom 1 tsubo or more / 2-story / South balcony / Double-glazing / Warm water washing toilet seat / Nantei / Underfloor Storage / The window in the bathroom / TV monitor interphone / Ventilation good / All living room flooring / All rooms are two-sided lighting 建設住宅性能評価付 /設計住宅性能評価付 /フラット35Sに対応 /地盤調査済 /制震・免震・耐震 /耐震適合 /駐車2台可 /市街地が近い /システムキッチン /全居室収納 /駅まで平坦 /閑静な住宅地 /始発駅 /整形地 /庭 /シャワー付洗面台 /対面式キッチン /ワイドバルコニー /バリアフリー /浴室1坪以上 /2階建 /南面バルコニー /複層ガラス /温水洗浄便座 /南庭 /床下収納 /浴室に窓 /TVモニタ付インターホン /通風良好 /全居室フローリング /全室2面採光 | Event information イベント情報 | | ■ Double campaign ■ [Your conclusion of a contract campaign] I received a document request or phone inquiries at Sumo, It will be awarded a gift card 100,000 yen only to customers who become your conclusion of a contract until 2014 January 31, at the regular remuneration. For more information to our staff! [Member registration campaign] You receive a Kuokado 1000 yen to customers on our home page to comply with the requirements of the following will be the member registration. ※ One-time-only 1 family ※ Enter all the member registration contents ※ Heisei registration until January 31, 2014 ■ダブルキャンペーン■【ご成約キャンペーン】スーモにて資料請求またはお電話のお問い合わせを頂き、正規報酬にて平成26年1月31日までにご成約になったお客様に限りギフトカード10万円分を進呈させて頂きます。詳しくは当社スタッフまで!【会員登録キャンペーン】当社ホームページに会員登録をして頂き下記の条件に適合したお客様にクオカード1000円分を進呈します。※1家族1回限り※会員登録内容を全て入力※平成26年1月31日までの登録 | Price 価格 | | 20,300,000 yen ~ 24,800,000 yen 2030万円 ~ 2480万円 | Floor plan 間取り | | 4LDK 4LDK | Units sold 販売戸数 | | 5 units 5戸 | Total units 総戸数 | | 5 units 5戸 | Land area 土地面積 | | 108.43 sq m ~ 115.99 sq m 108.43m2 ~ 115.99m2 | Building area 建物面積 | | 93.57 sq m ~ 96.05 sq m 93.57m2 ~ 96.05m2 | Driveway burden-road 私道負担・道路 | | Road width: 4.0m, Asphaltic pavement 道路幅:4.0m、アスファルト舗装 | Completion date 完成時期(築年月) | | 2013 late October 2013年10月下旬 | Address 住所 | | Saitama Minuma Ku Oaza Minaminakamaru 埼玉県さいたま市見沼区大字南中丸 | Traffic 交通 | | JR Keihin-Tohoku Line "Omiya" 20 minutes Katayanagi Branch walk 2 minutes by bus JR京浜東北線「大宮」バス20分片柳支所歩2分
| Related links 関連リンク | | [Related Sites of this company] 【この会社の関連サイト】 | Person in charge 担当者より | | Rep Kurose Zhuo Age: 20 Daigyokai Experience: I love the five-year real estate brokerage. Consider the customer and the future ・ Imagine ・ Give suggestions, Time to spend with your children, Time to relax with your couple, We will support as a professional up the satisfaction of his own castle to your one step ahead of the eyes. 担当者黒瀬 卓年齢:20代業界経験:5年不動産仲介業が大好きです。お客様と未来を考え・想像し・ご提案差し上げ、お子様と過ごす時間、ご夫婦でくつろぐ時間、自分の城という満足感をお客様の一歩先の目線に立ちプロとしてサポートさせていただきます。 | Contact お問い合せ先 | | TEL: 0800-808-5286 [Toll free] mobile phone ・ Also available from PHS
Caller ID is not notified
Please contact the "saw SUUMO (Sumo)"
If it does not lead, If the real estate company TEL:0800-808-5286【通話料無料】携帯電話・PHSからもご利用いただけます
発信者番号は通知されません
「SUUMO(スーモ)を見た」と問い合わせください
つながらない方、不動産会社の方は
| Most price range 最多価格帯 | | 24 million yen (2 units) 2400万円台(2戸) | Building coverage, floor area ratio 建ぺい率・容積率 | | Kenpei rate: 50%, Volume ratio: 100% 建ペい率:50%、容積率:100% | Time residents 入居時期 | | Consultation 相談 | Land of the right form 土地の権利形態 | | Ownership 所有権 | Structure and method of construction 構造・工法 | | Wooden 2-story (framing method) 木造2階建(軸組工法) | Use district 用途地域 | | One low-rise 1種低層 | Overview and notices その他概要・特記事項 | | Contact: Kurose Table, Building confirmation number: HPA-13-04629-1 担当者:黒瀬 卓、建築確認番号:HPA-13-04629-1 | Company profile 会社概要 | | <Mediation> Minister of Land, Infrastructure and Transport (1) the first 008,044 No. Home Trade Center Co., Ltd. Omiya office Yubinbango330-0855 Saitama Omiya-ku, Kamico-cho, 516-1 <仲介>国土交通大臣(1)第008044号ホームトレードセンター(株)大宮営業所〒330-0855 埼玉県さいたま市大宮区上小町516-1 |
Local appearance photo現地外観写真 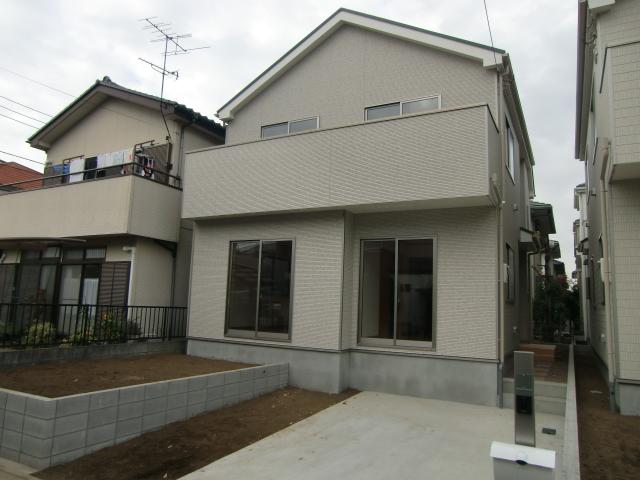 December 2013 shooting
2013年12月撮影
Kitchenキッチン 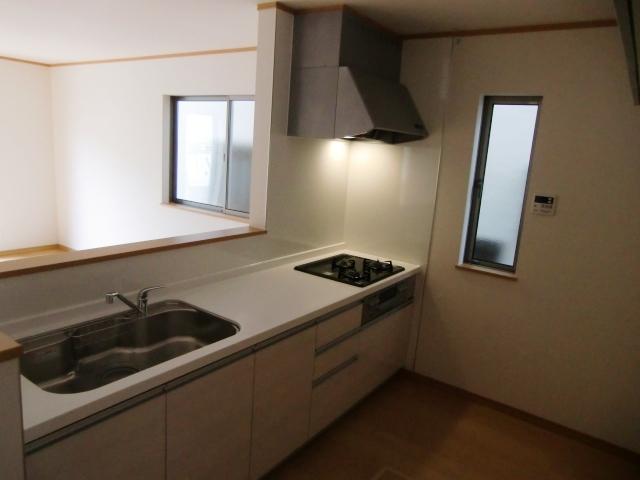 December 2013 shooting
2013年12月撮影
Livingリビング 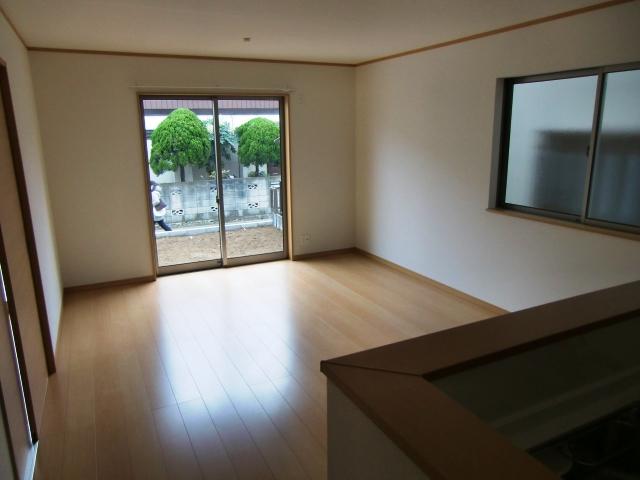 December 2013 shooting
2013年12月撮影
Floor plan間取り図 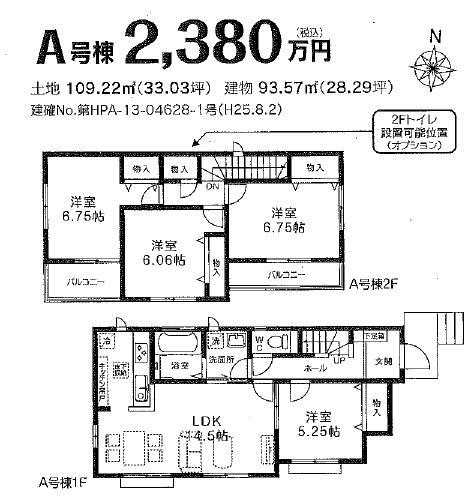 (A), Price 21,800,000 yen, 4LDK, Land area 109.22 sq m , Building area 93.57 sq m
(A)、価格2180万円、4LDK、土地面積109.22m2、建物面積93.57m2
Local appearance photo現地外観写真 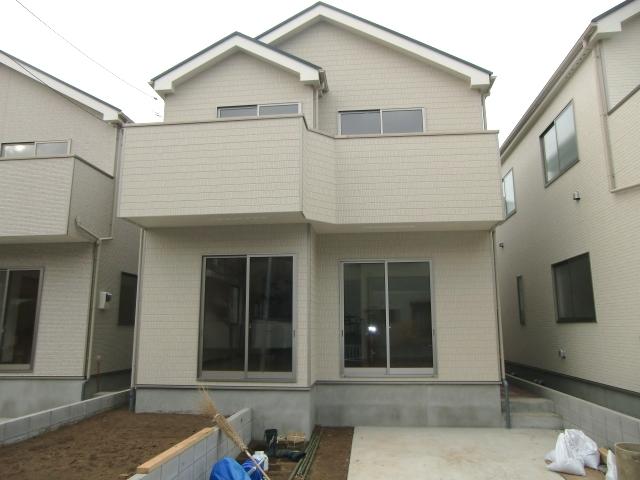 December 2013 shooting
2013年12月撮影
Livingリビング 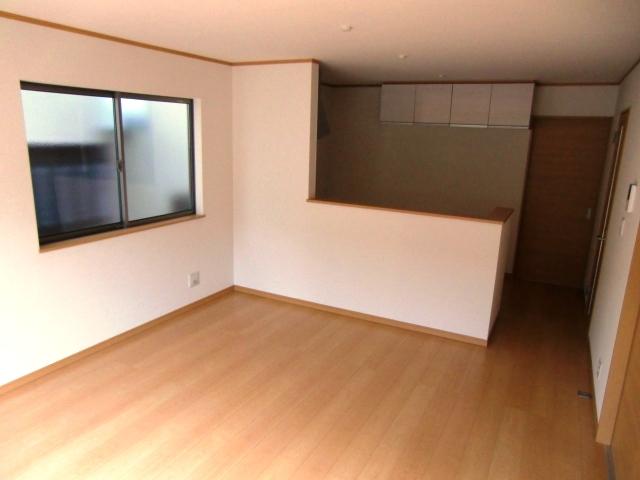 December 2013 shooting
2013年12月撮影
Bathroom浴室 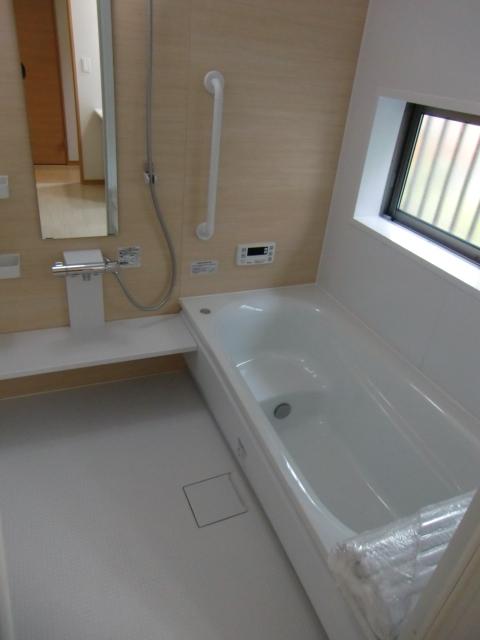 December 2013 shooting
2013年12月撮影
Kitchenキッチン 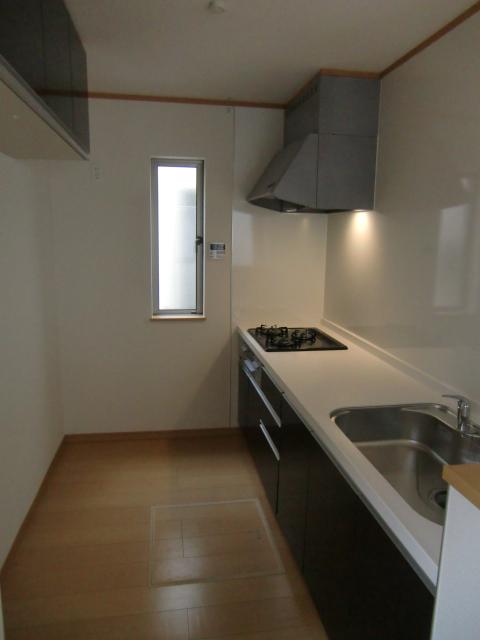 December 2013 shooting
2013年12月撮影
Wash basin, toilet洗面台・洗面所 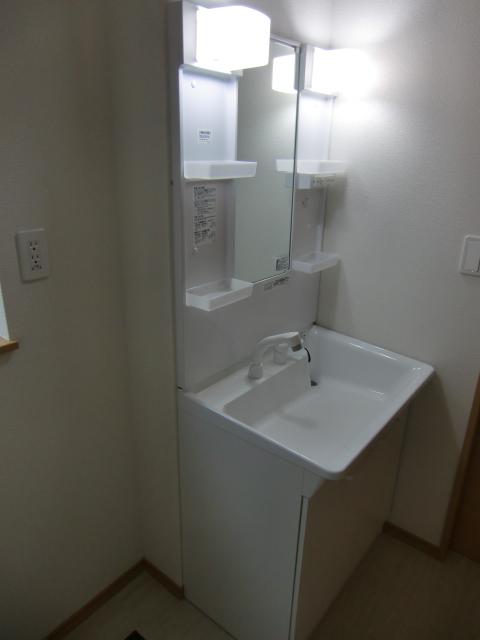 December 2013 shooting
2013年12月撮影
Toiletトイレ 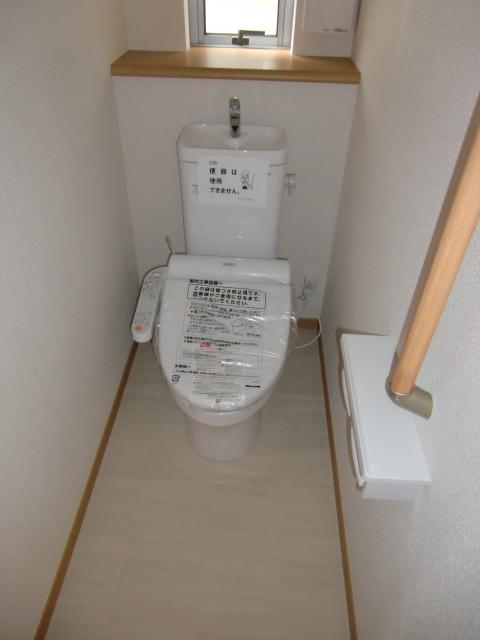 December 2013 shooting
2013年12月撮影
Construction ・ Construction method ・ specification構造・工法・仕様 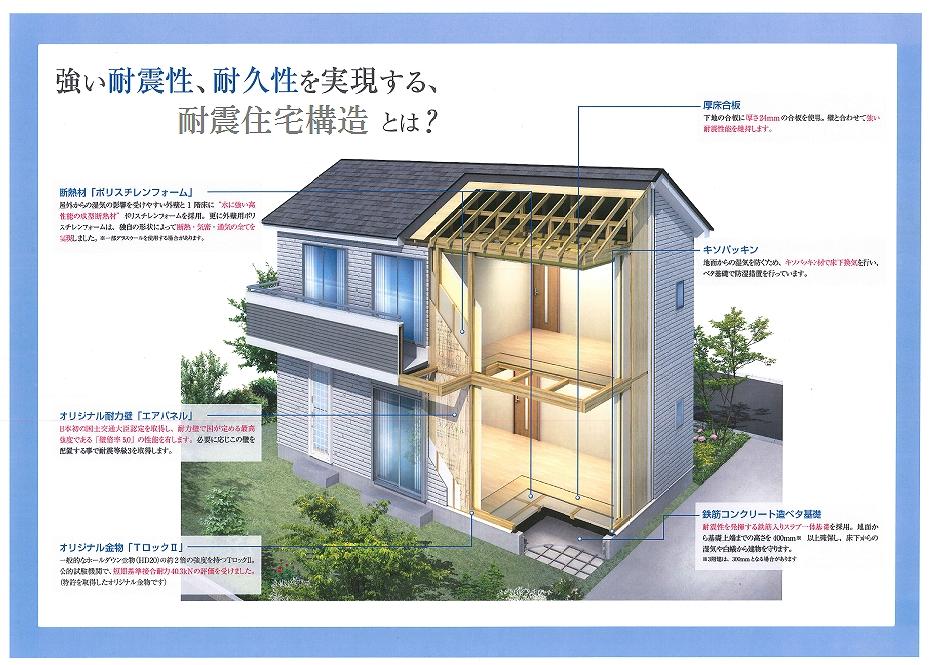 And the degree of freedom of the wooden shaft set, It is also serves as justification was construction method the earthquake resistance of the panel construction.
木造軸組みの自由度と、パネル工法の耐震性を兼ねそろえた工法です。
Security equipment防犯設備 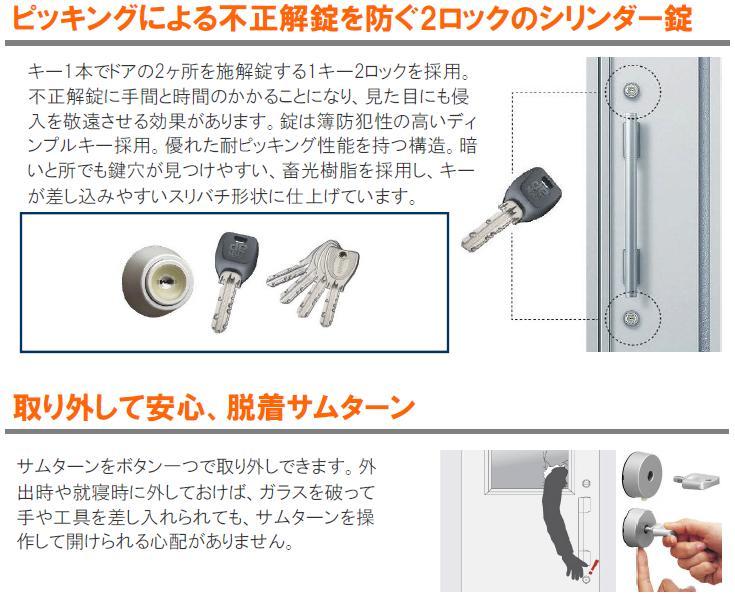 Double lock and a removable thumb turn
2重ロック&着脱可能サムターン
Floor plan間取り図 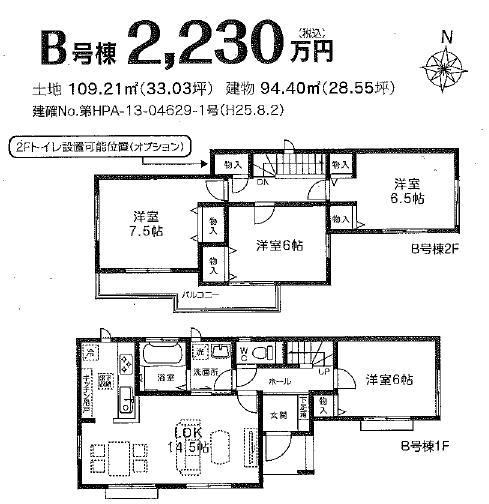 (B), Price 20,300,000 yen, 4LDK, Land area 109.21 sq m , Building area 94.4 sq m
(B)、価格2030万円、4LDK、土地面積109.21m2、建物面積94.4m2
Local appearance photo現地外観写真 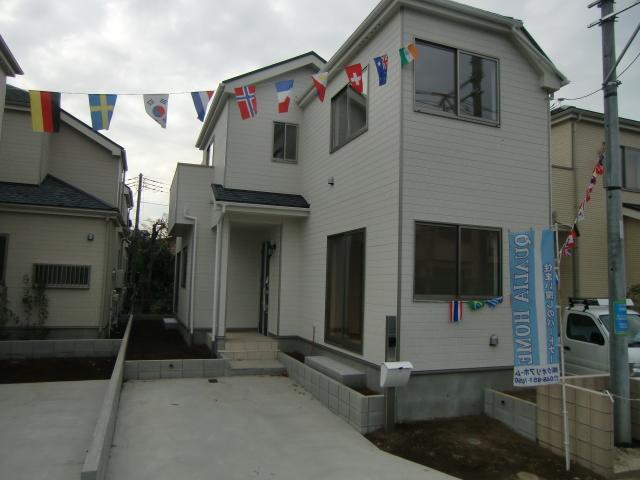 December 2013 shooting
2013年12月撮影
Livingリビング 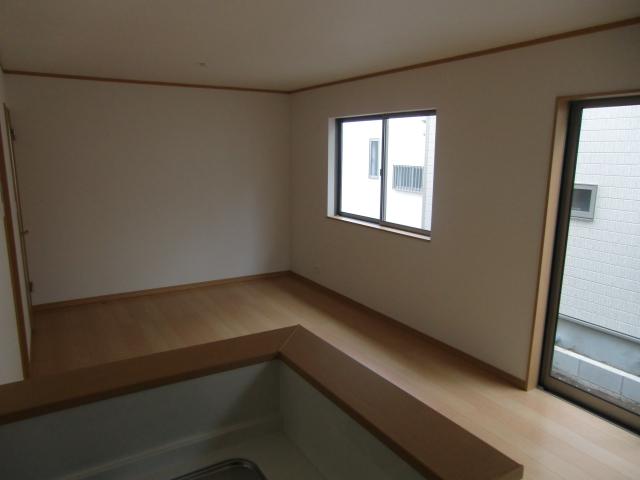 December 2013 shooting
2013年12月撮影
Bathroom浴室 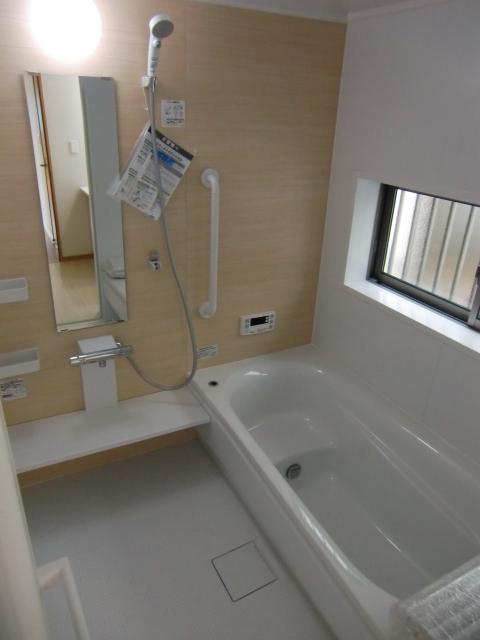 December 2013 shooting
2013年12月撮影
Kitchenキッチン 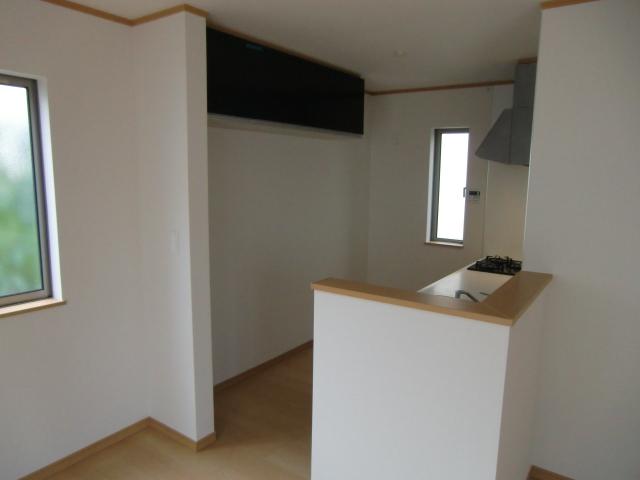 December 2013 shooting
2013年12月撮影
Wash basin, toilet洗面台・洗面所 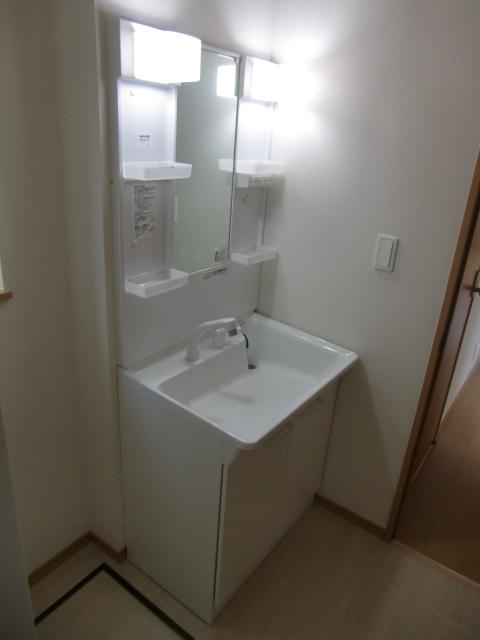 December 2013 shooting
2013年12月撮影
Toiletトイレ 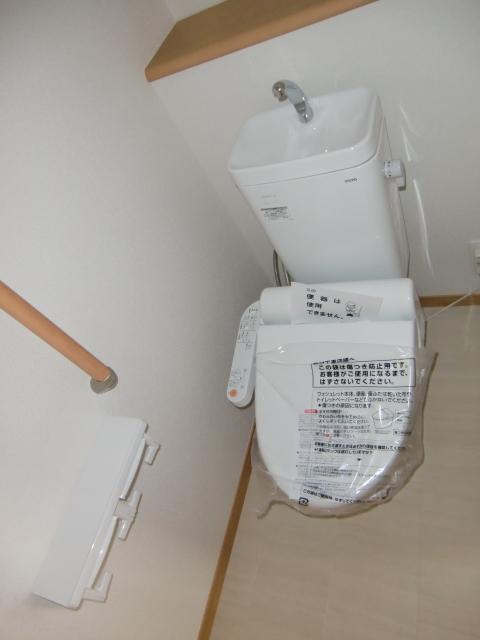 December 2013 shooting
2013年12月撮影
Construction ・ Construction method ・ specification構造・工法・仕様 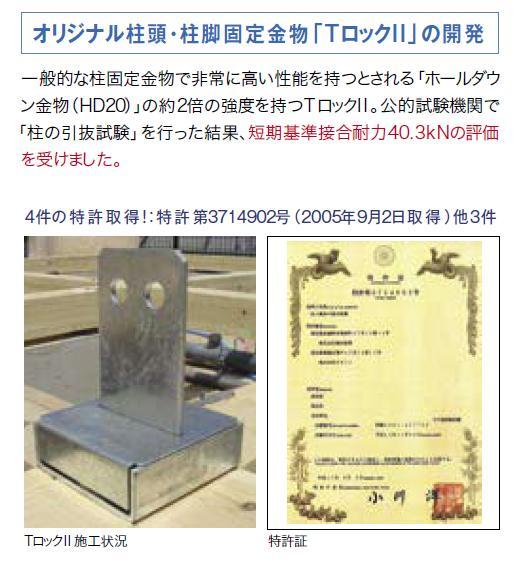 T Lock II
TロックII
Security equipment防犯設備 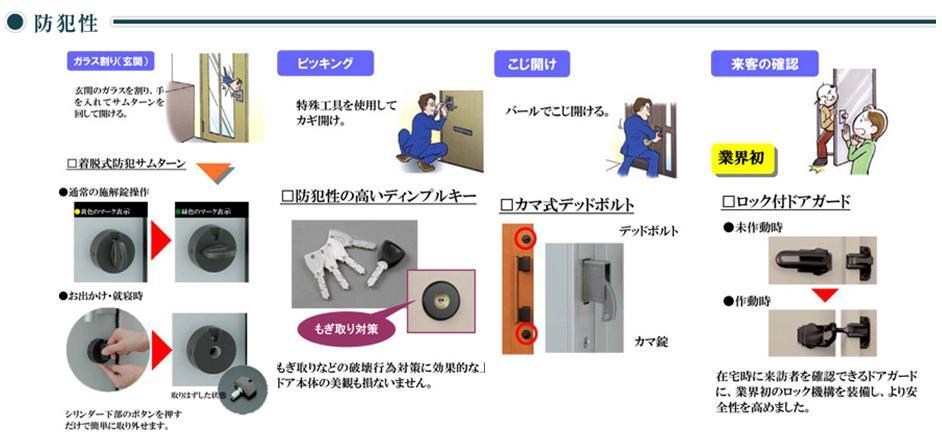 Double lock and a removable thumb turn
2重ロック&着脱可能サムターン
Location
|






















