New Homes » Kanto » Saitama » Minuma Ku
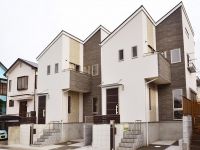 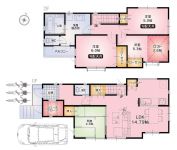
| | Saitama Minuma Ku 埼玉県さいたま市見沼区 |
| JR Utsunomiya Line "Higashiomiya" walk 15 minutes JR宇都宮線「東大宮」歩15分 |
| ● Ones Own House Co., Ltd. ● [0800-603-3469] ◆ Clair Higashiomiya ◆ First, until the toll-free ●ワンズオウンハウス株式会社●【0800-603-3469】◆クレール東大宮◆まずはフリーダイヤルまで |
| JR Utsunomiya Line [Higashi-Ōmiya Station] A 15-minute walk. Living environment is a good prime location properties in a quiet residential area. Peripheral has commercial facilities and educational facilities are very rich. Daisuna soil Elementary School 6-minute walk ・ Since Daisuna soil junior high school 4-minute walk and you close school for children is a breeze. Super also because there near you, It is easy for the attractive daily shopping. The kitchen is easy to use is good because it is a very popular face-to-face kitchen. Ceiling height is there of a feeling of opening because more than the highest 4m. First of all, please visit once. Our staff will be a guide you to local so please feel free to contact us toll-free. JR宇都宮線【東大宮駅】徒歩15分。閑静な住宅街で住環境良好な好立地物件です。周辺は商業施設や教育施設が大変充実しています。大砂土小学校徒歩6分・大砂土中学校徒歩4分とお近いのでお子様の通学が楽々です。スーパーもお近くにありますので、毎日のお買いものが楽々なのも魅力的ですね。キッチンは大人気の対面式キッチンですので使い勝手良好です。天井高が最高4m以上なので開放感のあります。まずは一度ご覧ください。当社スタッフが現地までご案内致しますのでお気軽にフリーダイヤルまでお問合せ下さい。 |
Features pickup 特徴ピックアップ | | Year Available / Super close / It is close to the city / System kitchen / Yang per good / All room storage / Flat to the station / A quiet residential area / Japanese-style room / Face-to-face kitchen / Toilet 2 places / 2-story / loft / TV monitor interphone / Leafy residential area / Ventilation good / Or more ceiling height 2.5m / Living stairs / City gas / Flat terrain 年内入居可 /スーパーが近い /市街地が近い /システムキッチン /陽当り良好 /全居室収納 /駅まで平坦 /閑静な住宅地 /和室 /対面式キッチン /トイレ2ヶ所 /2階建 /ロフト /TVモニタ付インターホン /緑豊かな住宅地 /通風良好 /天井高2.5m以上 /リビング階段 /都市ガス /平坦地 | Price 価格 | | 32,800,000 yen 3280万円 | Floor plan 間取り | | 4LDK + S (storeroom) 4LDK+S(納戸) | Units sold 販売戸数 | | 1 units 1戸 | Land area 土地面積 | | 91.02 sq m (27.53 tsubo) (Registration) 91.02m2(27.53坪)(登記) | Building area 建物面積 | | 90.04 sq m (27.23 tsubo) (Registration) 90.04m2(27.23坪)(登記) | Driveway burden-road 私道負担・道路 | | Nothing 無 | Completion date 完成時期(築年月) | | November 2013 2013年11月 | Address 住所 | | Saitama Minuma Ku Higashiomiya 1 埼玉県さいたま市見沼区東大宮1 | Traffic 交通 | | JR Utsunomiya Line "Higashiomiya" walk 15 minutes JR宇都宮線「東大宮」歩15分
| Person in charge 担当者より | | [Regarding this property.] Ceiling height 4.1m! ! Loft housing with! ! Living environment is good in some airy house. Around the living environment is good and commercial facilities and education facilities have been enhanced. First, please feel free to contact us. 【この物件について】天井高4.1m!!ロフト付き住宅!!開放感のある家で生活環境良好です。周辺は商業施設や教育施設が充実していて住環境良好です。まずはお気軽にお問合せ下さい。 | Contact お問い合せ先 | | Ones own House (Ltd.) TEL: 0800-603-3469 [Toll free] mobile phone ・ Also available from PHS
Caller ID is not notified
Please contact the "saw SUUMO (Sumo)"
If it does not lead, If the real estate company ワンズオウンハウス(株)TEL:0800-603-3469【通話料無料】携帯電話・PHSからもご利用いただけます
発信者番号は通知されません
「SUUMO(スーモ)を見た」と問い合わせください
つながらない方、不動産会社の方は
| Building coverage, floor area ratio 建ぺい率・容積率 | | Fifty percent ・ Hundred percent 50%・100% | Time residents 入居時期 | | Consultation 相談 | Land of the right form 土地の権利形態 | | Ownership 所有権 | Structure and method of construction 構造・工法 | | Wooden 2-story 木造2階建 | Overview and notices その他概要・特記事項 | | Facilities: Public Water Supply, This sewage, City gas, Building confirmation number: No. 13UDI1S Ken 00031, Parking: car space 設備:公営水道、本下水、都市ガス、建築確認番号:第13UDI1S建00031号、駐車場:カースペース | Company profile 会社概要 | | <Mediation> Minister of Land, Infrastructure and Transport (3) The 006,437 No. Ones own House Co., Ltd. Yubinbango330-0852 Saitama Omiya-ku, Taisei-cho 1-76-3 MKBLDG2 floor <仲介>国土交通大臣(3)第006437号ワンズオウンハウス(株)〒330-0852 埼玉県さいたま市大宮区大成町1-76-3 MKBLDG2階 |
Local appearance photo現地外観写真 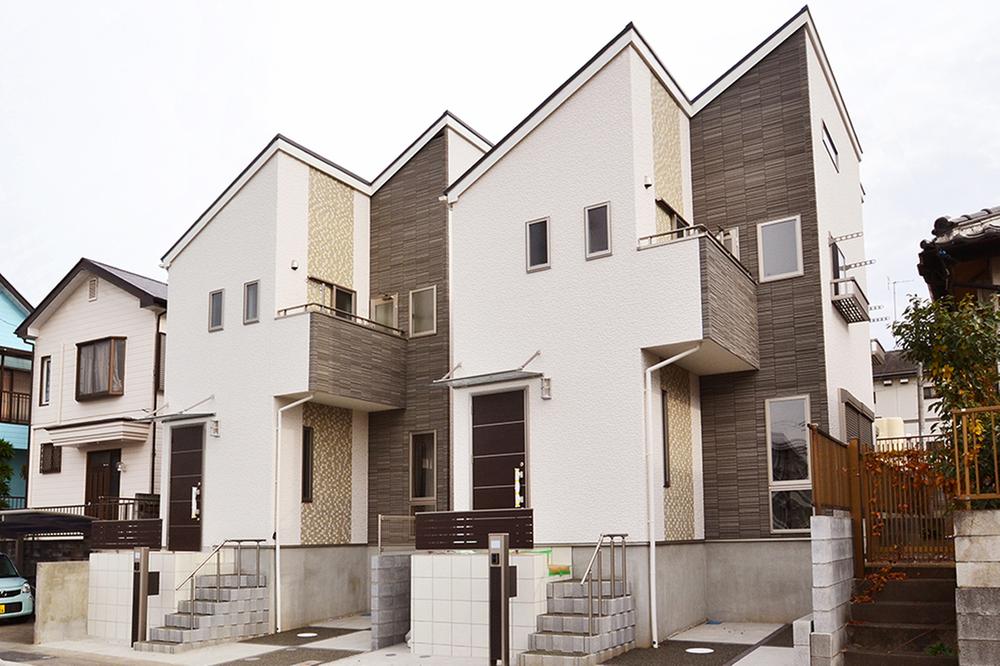 Stylish appearance. Screen left is A Building ・ The right side is the B Building.
スタイリッシュな外観です。画面左がA号棟・右側がB号棟です。
Floor plan間取り図 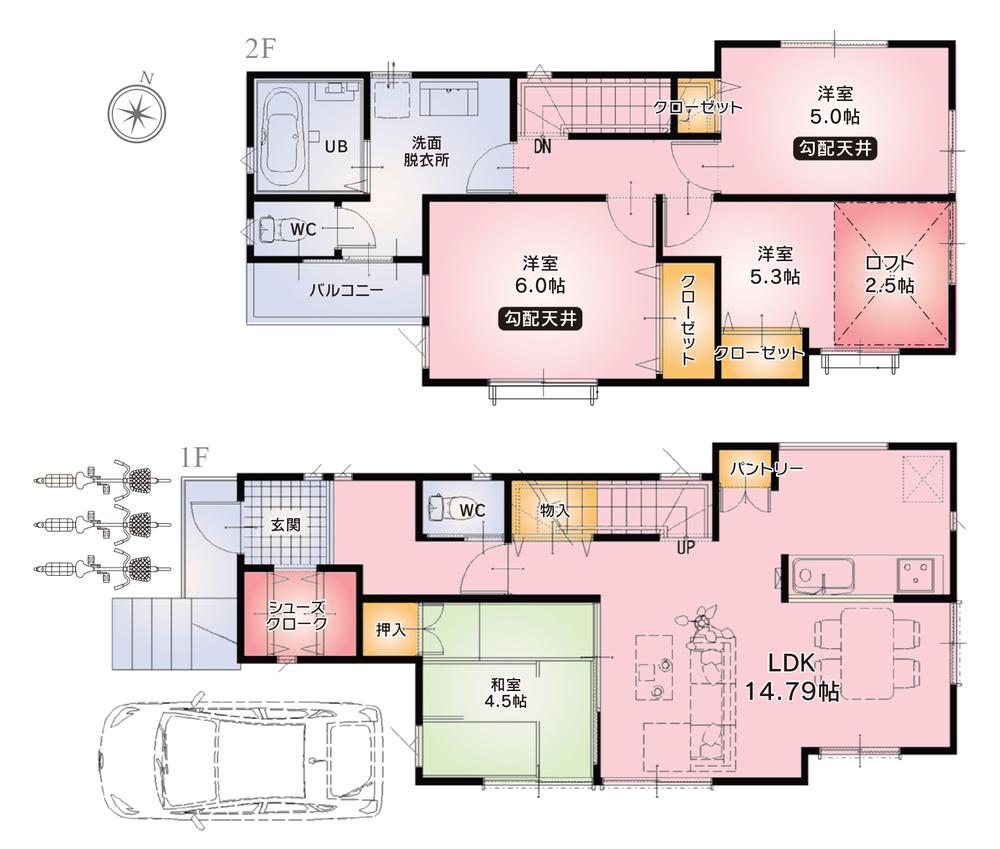 32,800,000 yen, 4LDK + S (storeroom), Land area 91.02 sq m , It is taken between good building area 90.04 sq m usability.
3280万円、4LDK+S(納戸)、土地面積91.02m2、建物面積90.04m2 使い勝手の良い間取です。
Non-living roomリビング以外の居室 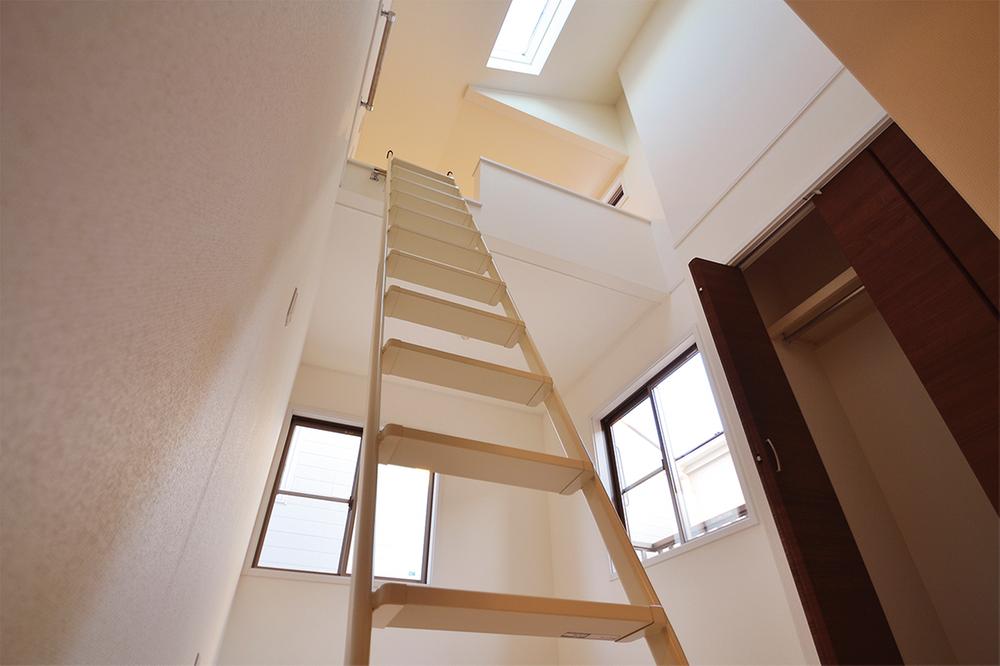 Room has this kind of ingenuity.
居室はこんな工夫をしています。
Livingリビング 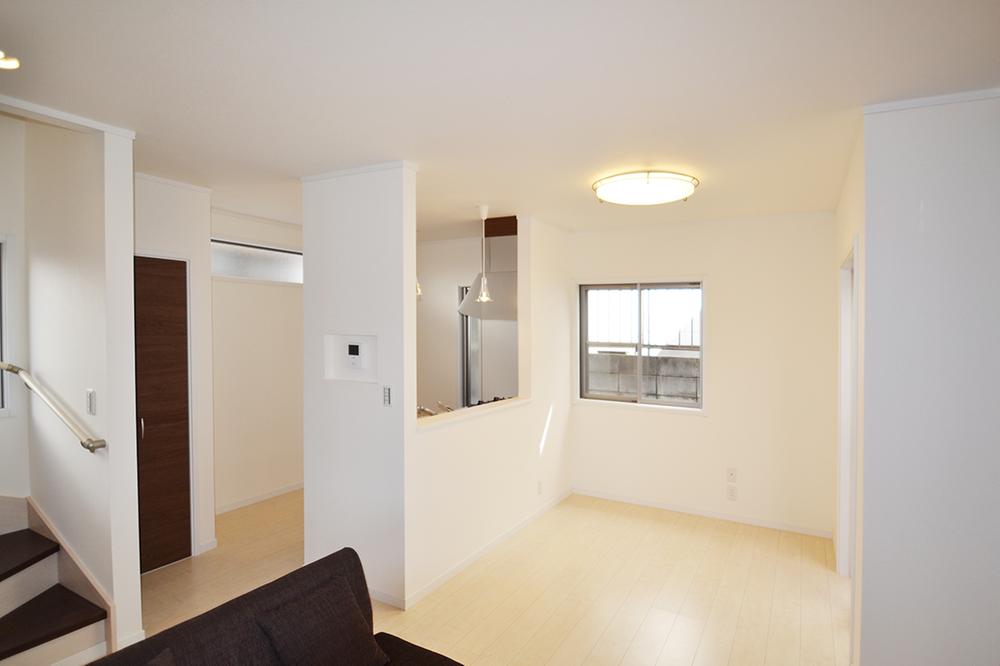 At 14.79 Pledge of living, It is very popular face-to-face kitchen.
14.79帖のリビングで、大人気の対面式キッチンです。
Bathroom浴室 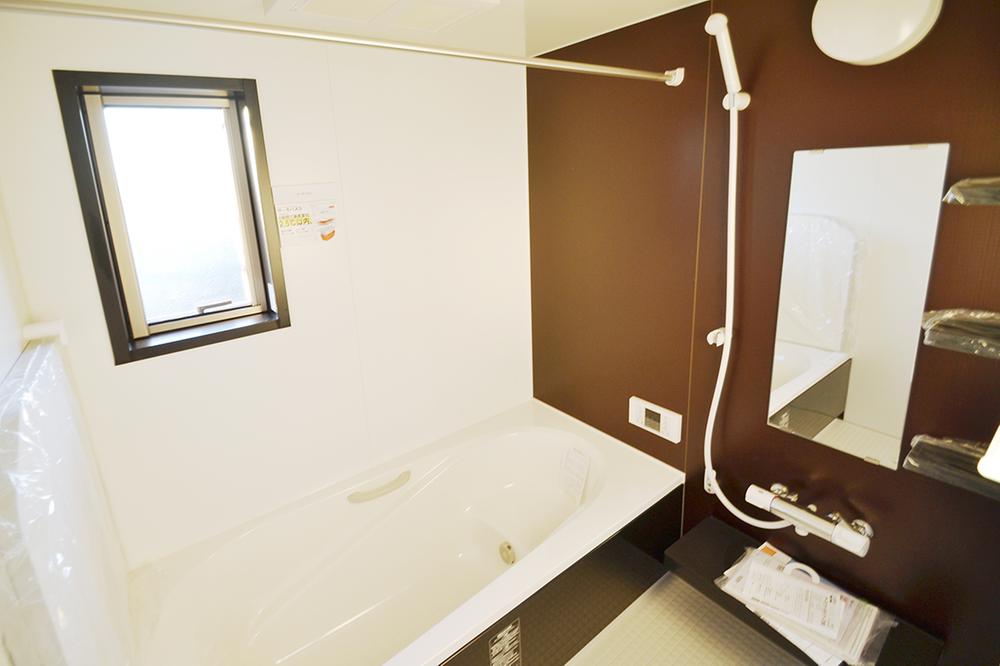 Since there is an indoor Dried, It is also safe on a rainy day.
室内干しがあるので、雨の日も安心です。
Kitchenキッチン 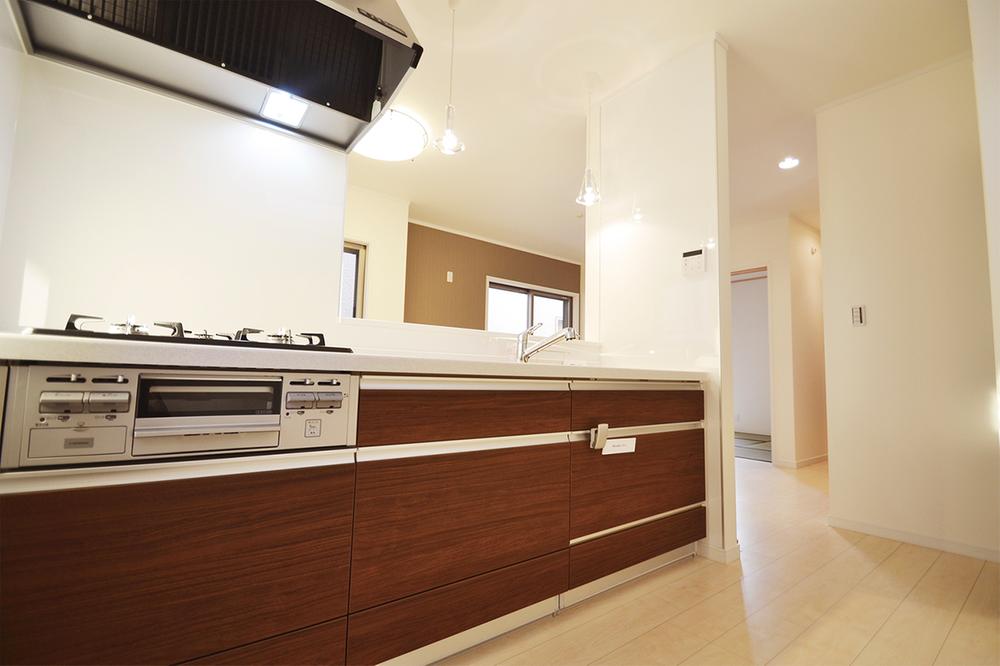 In easy-to-use face-to-face kitchen, 3-neck is a gas stove.
使い勝手の良い対面式キッチンで、3口ガスコンロです。
Non-living roomリビング以外の居室 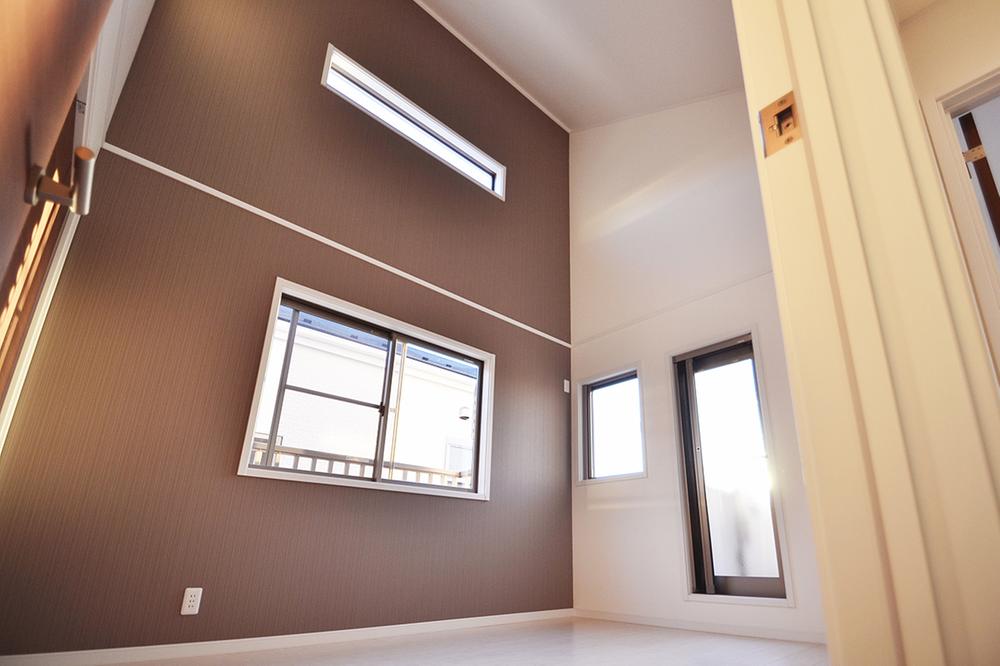 Since the upper atrium, The room is very bright.
上部吹抜けなので、室内大変明るいです。
Entrance玄関 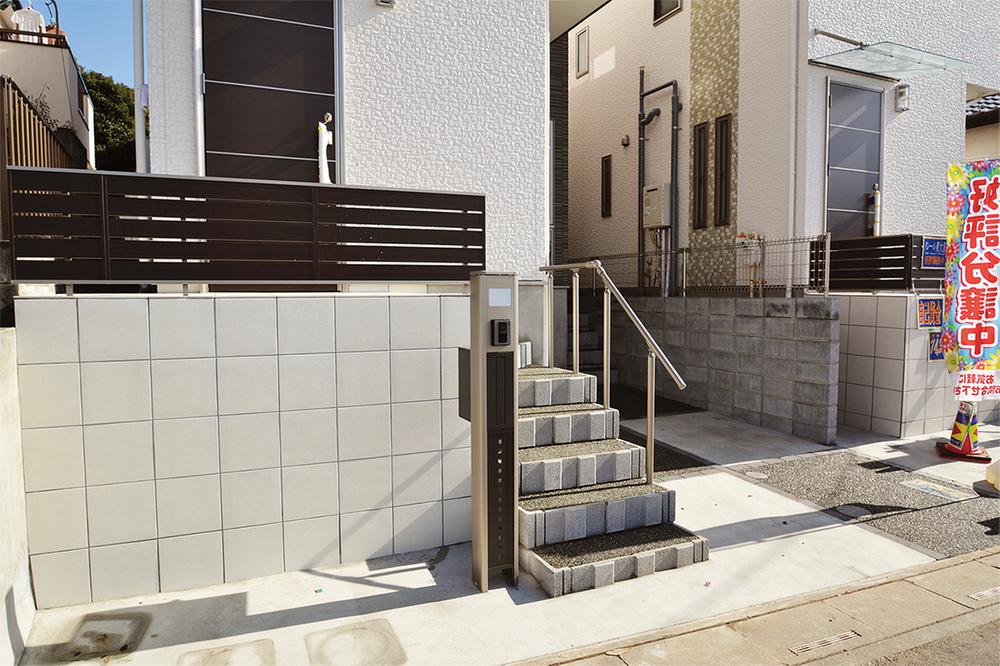 It will be outside 構部 minutes.
外構部分になります。
Wash basin, toilet洗面台・洗面所 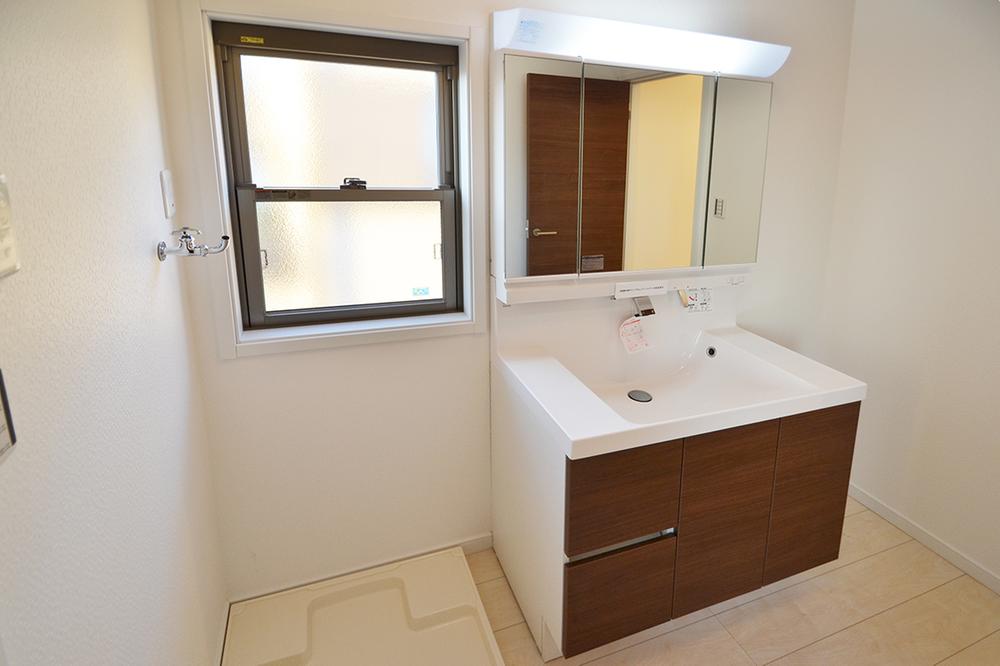 Since it has a white tones, It received a refreshing impression and cleanliness.
白を基調としていますので、清潔感と爽やかな印象を受けます。
Receipt収納 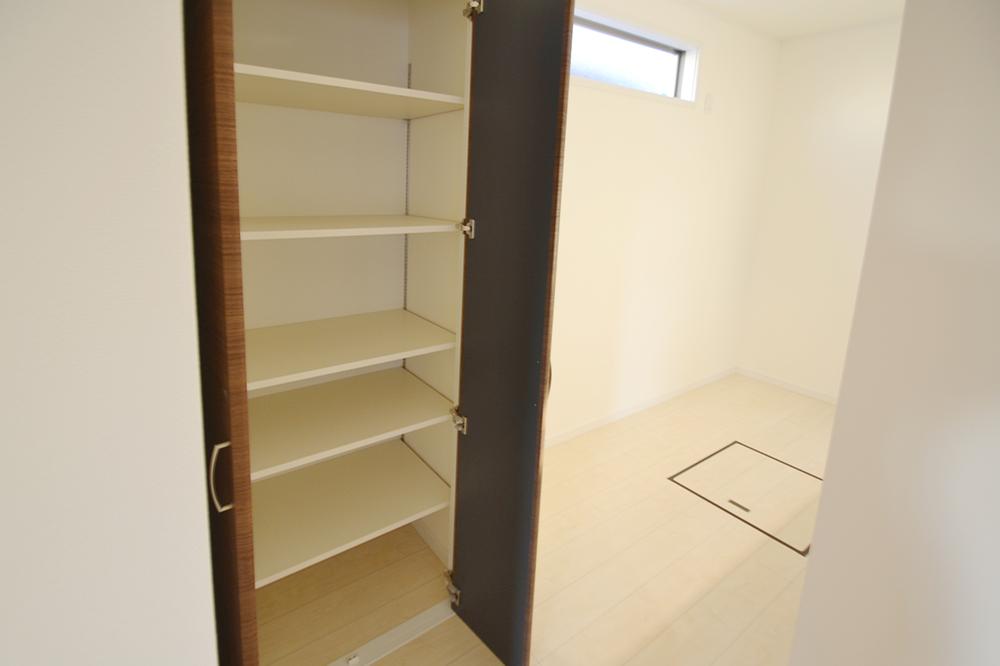 Kitchen storage is a pantry. Space is happy to housewife (husband).
キッチン収納パントリーです。主婦(夫)には嬉しいスペースです。
Toiletトイレ 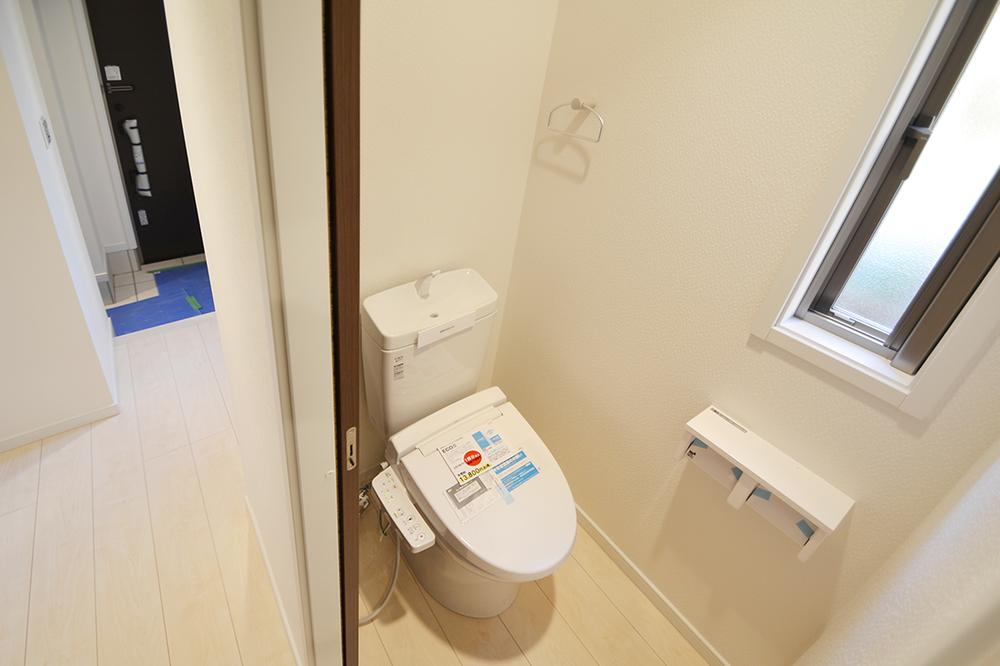 Toilet even though based on white, There is a very life ring.
トイレも白を基調としていて、とても生活環があります。
Park公園 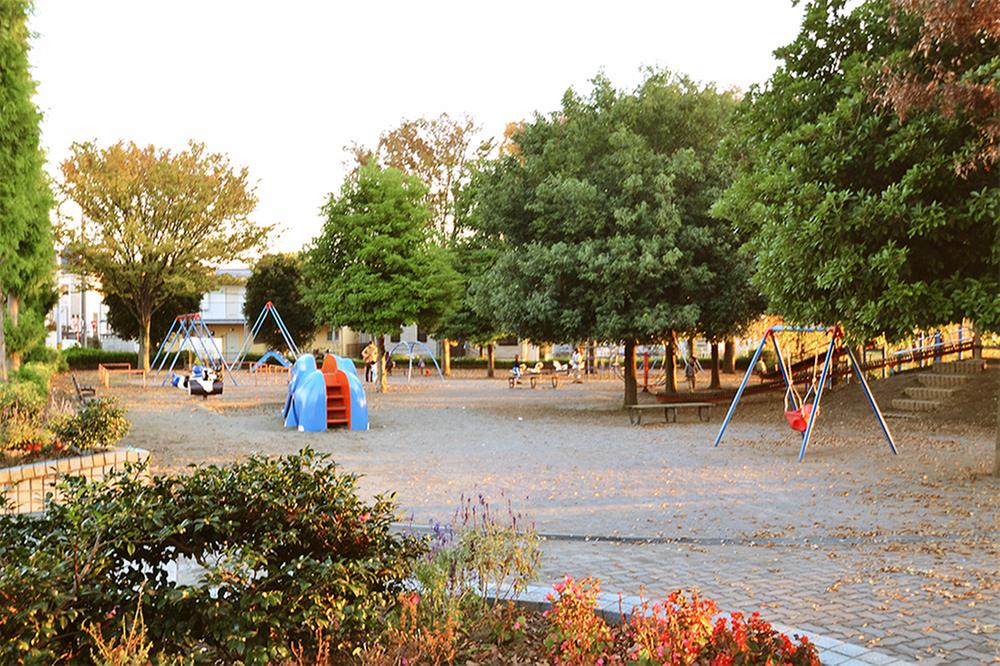 800m until Motomura park
本村公園まで800m
Non-living roomリビング以外の居室 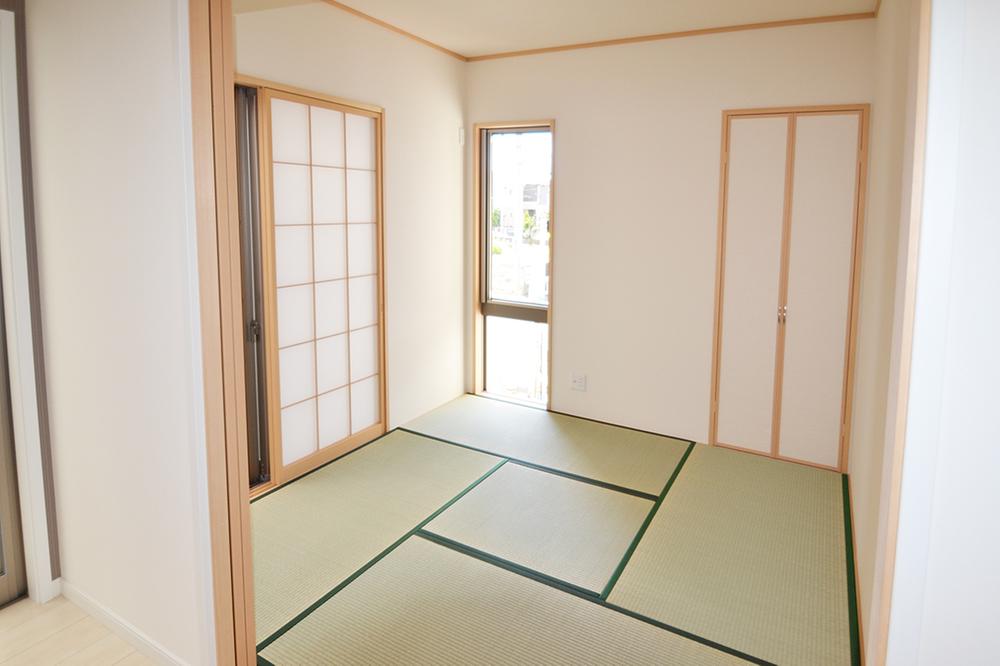 It is a handy Japanese-style room as a drawing room.
客間として便利な和室です。
Receipt収納 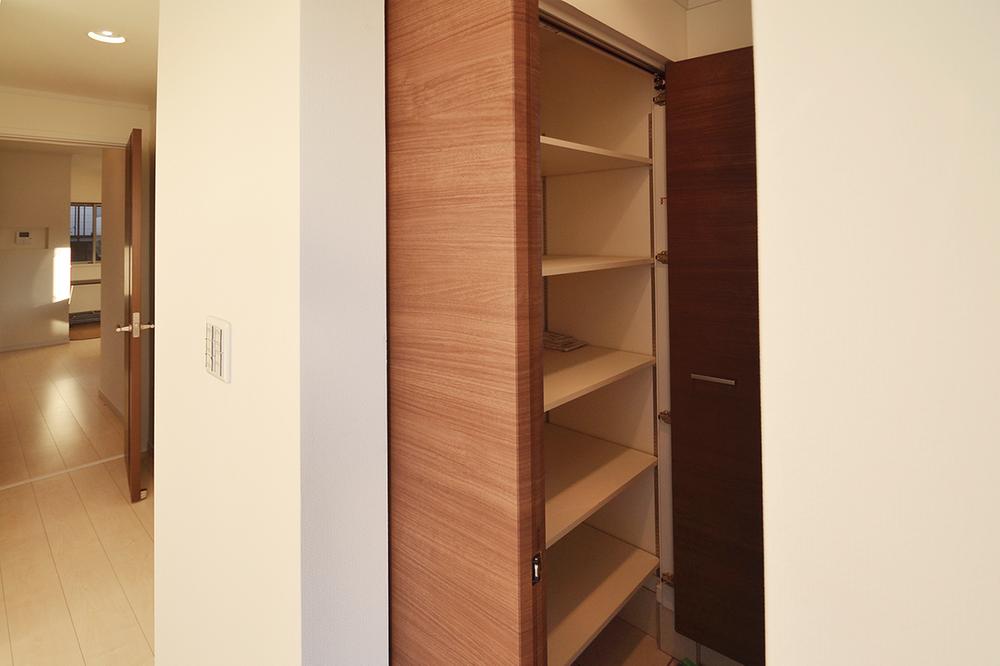 Since there are shoes cloak, Entrance is beautiful.
シューズクロークがあるので、玄関が綺麗です。
Junior high school中学校 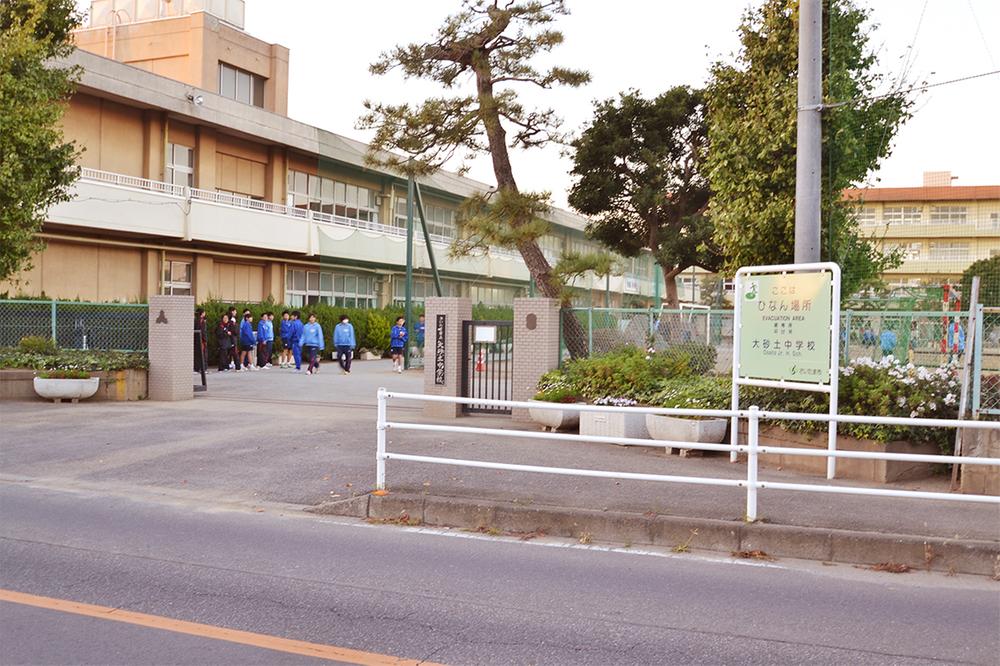 Daisuna soil 368m up to junior high school
大砂土中学校まで368m
Construction ・ Construction method ・ specification構造・工法・仕様 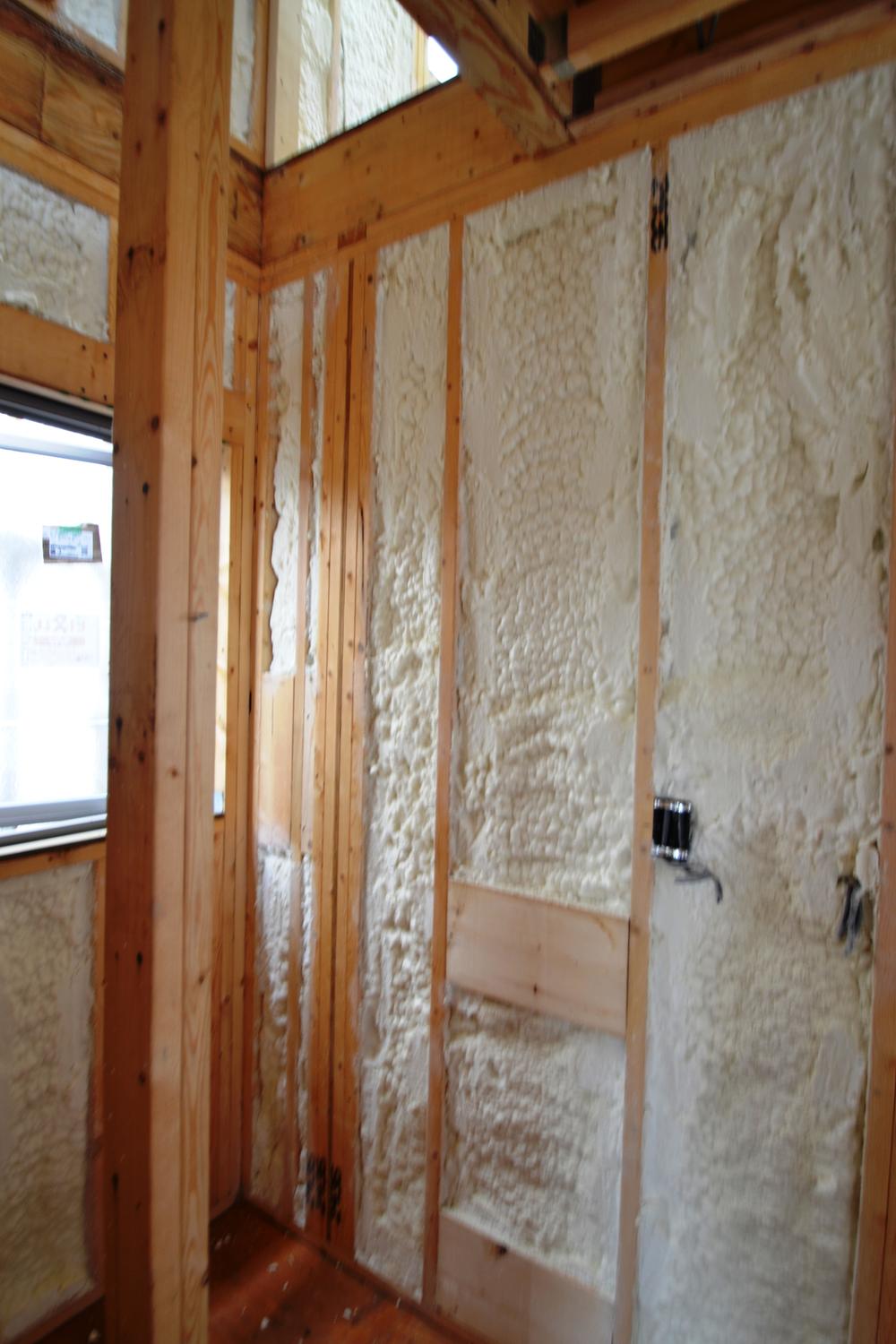 Because the foam insulation, Cool in summer ・ ・ Warm in winter ・ ・ For us like keeping the room like a thermos at a constant temperature.
泡断熱なので、夏は涼しく・・冬は暖かく・・まるで魔法瓶のように室内を一定の温度に保ってくれます。
Otherその他 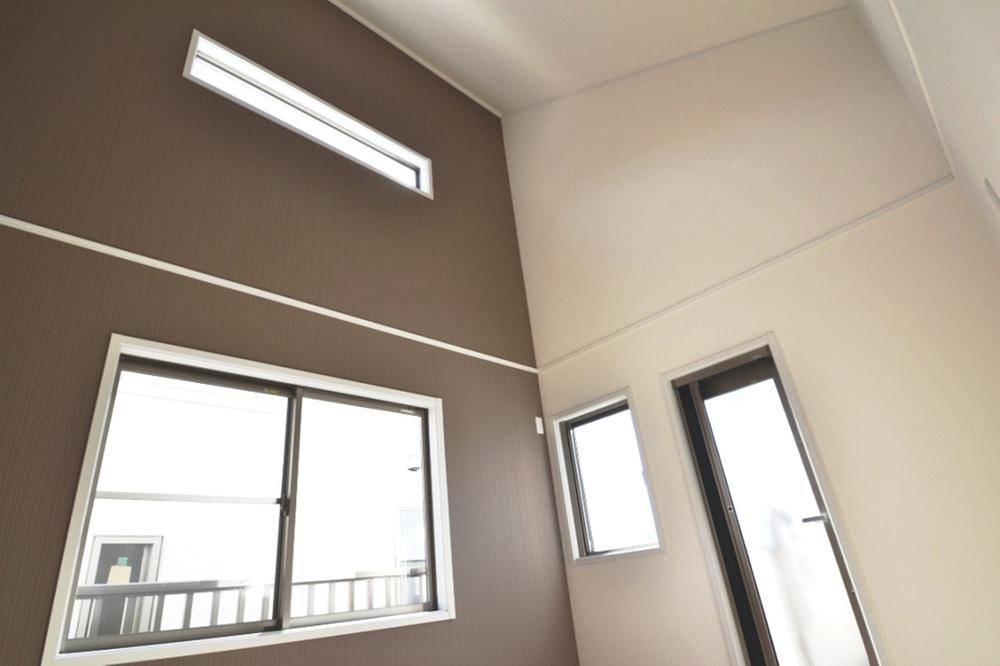 Ceiling height 4.1m! ! There is a feeling of opening.
天井高4.1m!!開放感があります。
Location
| 

















