New Homes » Kanto » Saitama » Minuma Ku
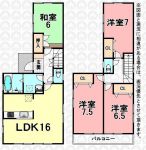 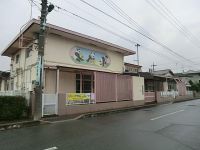
| | Saitama Minuma Ku 埼玉県さいたま市見沼区 |
| JR Utsunomiya Line "Higashiomiya" walk 21 minutes JR宇都宮線「東大宮」歩21分 |
| Minuma Ku Marukesaki cho ・ New construction sale all two buildings sale! 見沼区丸ヶ崎町・新築分譲全2棟販売中! |
| Parking two Allowed, System kitchen, Bathroom Dryer, All room storage, LDK15 tatami mats or more, Around traffic fewerese-style room, Face-to-face kitchen, Toilet 2 places, Bathroom 1 tsubo or more, 2-story, Underfloor Storage, Southwestward, Walk-in closet, All room 6 tatami mats or more, Water filter 駐車2台可、システムキッチン、浴室乾燥機、全居室収納、LDK15畳以上、周辺交通量少なめ、和室、対面式キッチン、トイレ2ヶ所、浴室1坪以上、2階建、床下収納、南西向き、ウォークインクロゼット、全居室6畳以上、浄水器 |
Features pickup 特徴ピックアップ | | Parking two Allowed / System kitchen / Bathroom Dryer / All room storage / LDK15 tatami mats or more / Around traffic fewer / Japanese-style room / Face-to-face kitchen / Toilet 2 places / Bathroom 1 tsubo or more / 2-story / Underfloor Storage / Southwestward / Walk-in closet / All room 6 tatami mats or more / Water filter 駐車2台可 /システムキッチン /浴室乾燥機 /全居室収納 /LDK15畳以上 /周辺交通量少なめ /和室 /対面式キッチン /トイレ2ヶ所 /浴室1坪以上 /2階建 /床下収納 /南西向き /ウォークインクロゼット /全居室6畳以上 /浄水器 | Price 価格 | | 23.8 million yen ・ 26,800,000 yen 2380万円・2680万円 | Floor plan 間取り | | 4LDK 4LDK | Units sold 販売戸数 | | 2 units 2戸 | Total units 総戸数 | | 2 units 2戸 | Land area 土地面積 | | 100.08 sq m ~ 119.92 sq m (measured) 100.08m2 ~ 119.92m2(実測) | Building area 建物面積 | | 99.37 sq m (measured) 99.37m2(実測) | Completion date 完成時期(築年月) | | Mid-January 2014 2014年1月中旬予定 | Address 住所 | | Saitama Minuma Ku Oaza Marukesaki 埼玉県さいたま市見沼区大字丸ヶ崎 | Traffic 交通 | | JR Utsunomiya Line "Higashiomiya" walk 21 minutes
JR Utsunomiya Line "Higashiomiya" bus 9 minutes out Ayumi Dobashi 3 minutes JR宇都宮線「東大宮」歩21分
JR宇都宮線「東大宮」バス9分出土橋歩3分
| Person in charge 担当者より | | Personnel Toru Totsuka Age: 20 Daigyokai experience: the look for two years housing in your eyes, I want to help in the best. Ya anxiety on housing, Please consult anything that you do not know. 担当者戸塚 徹年齢:20代業界経験:2年住宅探しをお客様目線で、全力でお手伝いしたいと思っております。住宅に関する不安や、解らないことは何でもご相談ください。 | Contact お問い合せ先 | | TEL: 0800-603-0679 [Toll free] mobile phone ・ Also available from PHS
Caller ID is not notified
Please contact the "saw SUUMO (Sumo)"
If it does not lead, If the real estate company TEL:0800-603-0679【通話料無料】携帯電話・PHSからもご利用いただけます
発信者番号は通知されません
「SUUMO(スーモ)を見た」と問い合わせください
つながらない方、不動産会社の方は
| Time residents 入居時期 | | Mid-January 2014 2014年1月中旬予定 | Land of the right form 土地の権利形態 | | Ownership 所有権 | Use district 用途地域 | | One middle and high 1種中高 | Other limitations その他制限事項 | | There is a shared area (including each about 0.25 sq m at a time to the site area) 共用地あり(敷地面積に各約0.25m2づつ含む) | Overview and notices その他概要・特記事項 | | Contact: Toru Totsuka, Building confirmation number: No. SJK-KX1311020873 ・ The SJK-KX1311020874 No. 担当者:戸塚 徹、建築確認番号:第SJK-KX1311020873号・第SJK-KX1311020874号 | Company profile 会社概要 | | <Mediation> Minister of Land, Infrastructure and Transport (3) No. 006323 (Ltd.) Seibu development Omiya Yubinbango330-0843 Saitama Omiya-ku, Yoshiki-cho 1-42-1 <仲介>国土交通大臣(3)第006323号(株)西武開発大宮店〒330-0843 埼玉県さいたま市大宮区吉敷町1-42-1 |
Floor plan間取り図 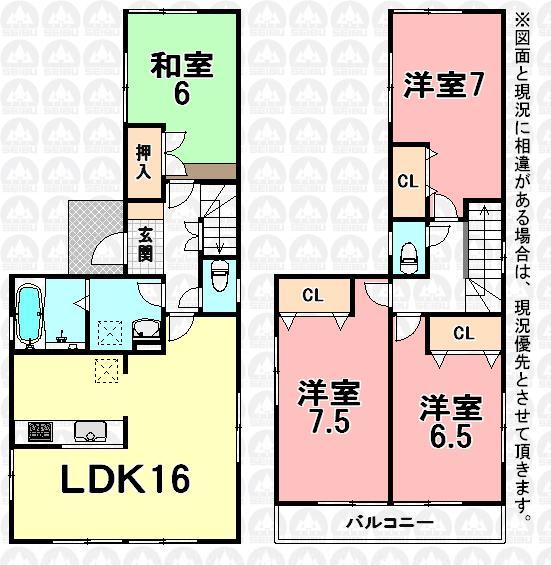 (1 Building), Price 26,800,000 yen, 4LDK, Land area 100.08 sq m , Building area 99.37 sq m
(1号棟)、価格2680万円、4LDK、土地面積100.08m2、建物面積99.37m2
Kindergarten ・ Nursery幼稚園・保育園 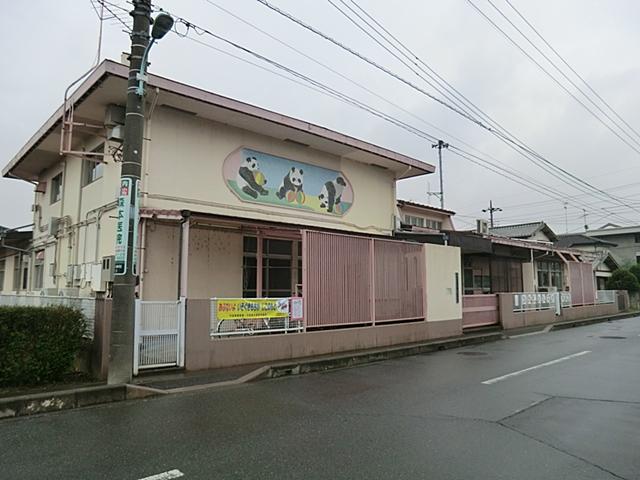 Municipal Higashiomiya to nursery school 270m
市立東大宮保育園まで270m
Floor plan間取り図 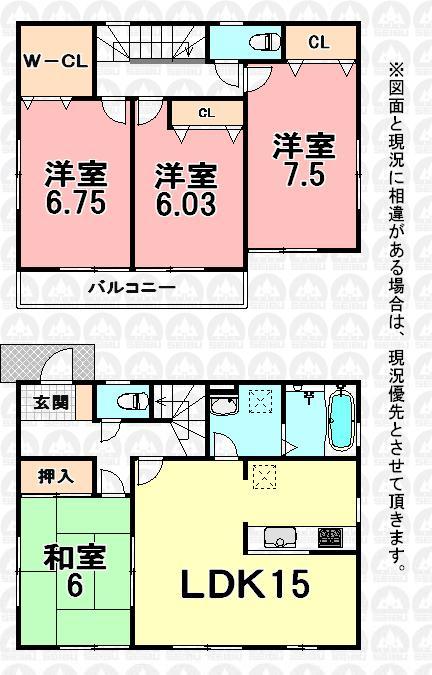 (Building 2), Price 23.8 million yen, 4LDK, Land area 119.92 sq m , Building area 99.37 sq m
(2号棟)、価格2380万円、4LDK、土地面積119.92m2、建物面積99.37m2
Kindergarten ・ Nursery幼稚園・保育園 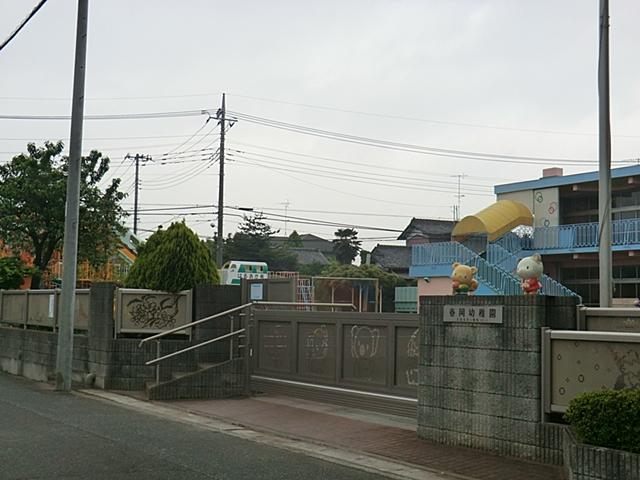 Haruoka 340m to kindergarten
春岡幼稚園まで340m
Park公園 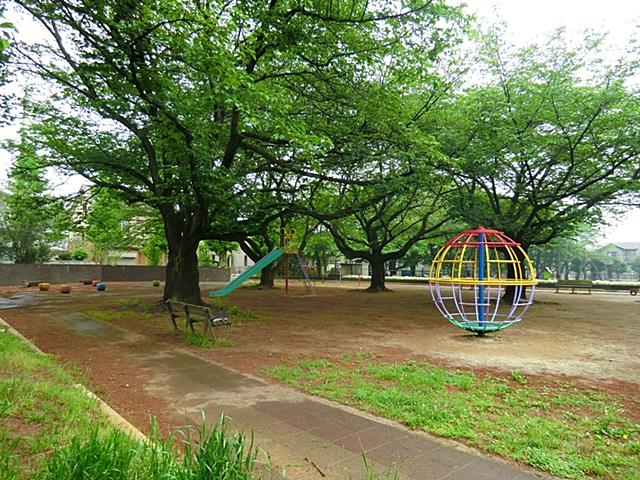 380m until Nakahara park
中原公園まで380m
Supermarketスーパー 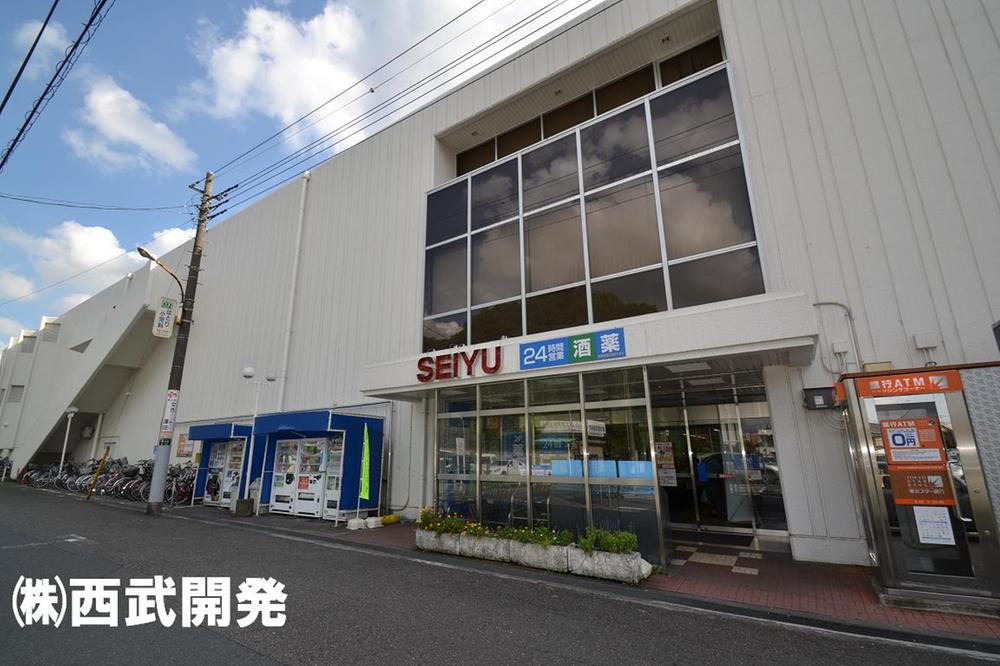 Until Seiyu 1500m
西友まで1500m
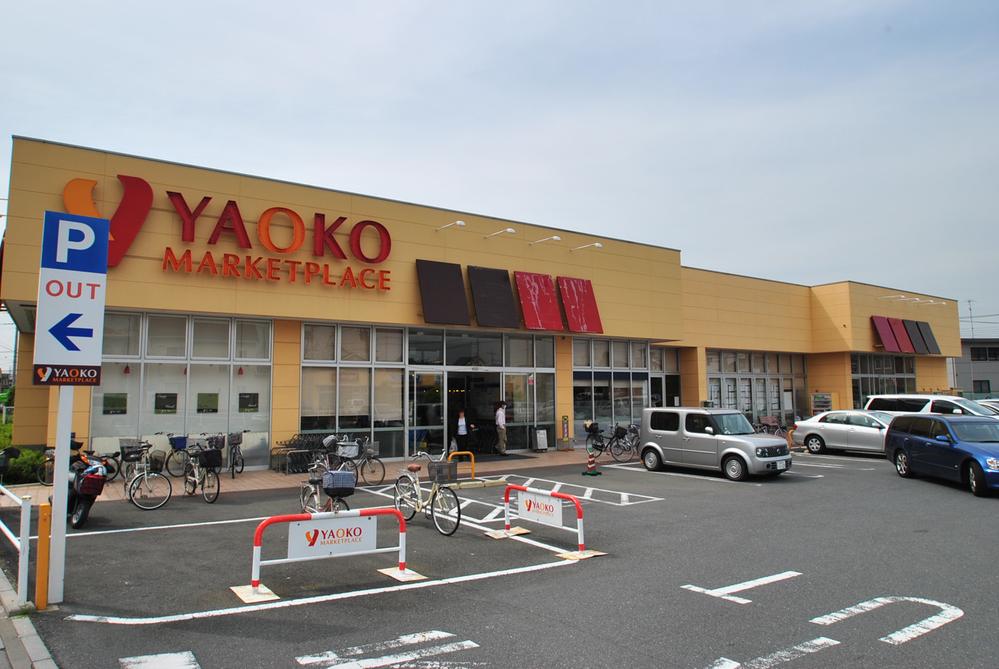 Until Yaoko Co., Ltd. 1500m
ヤオコーまで1500m
Drug storeドラッグストア 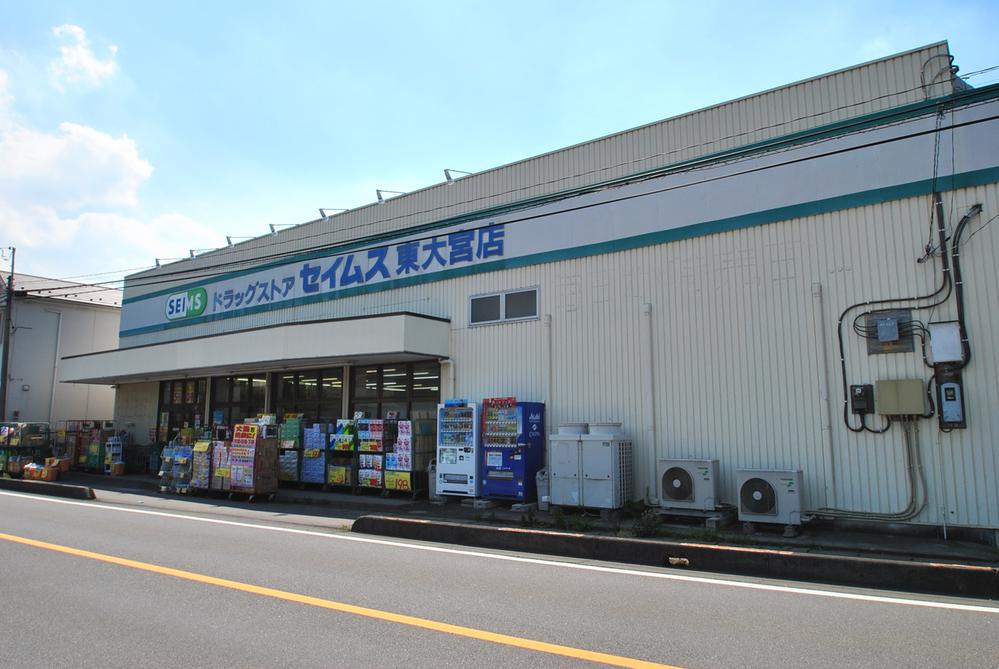 Until Seimusu 280m
セイムスまで280m
Home centerホームセンター 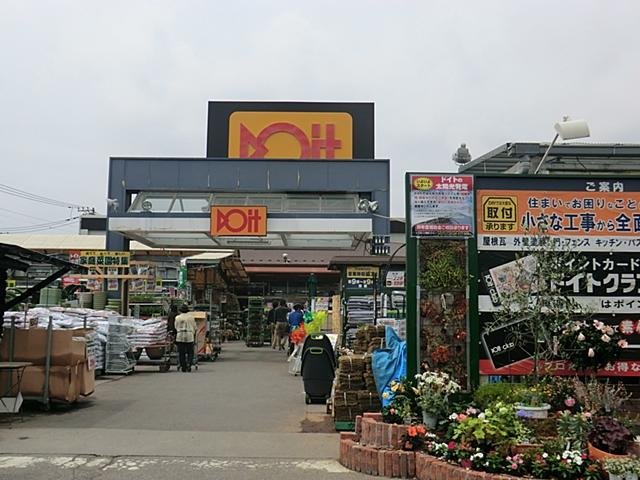 Until Doit 2000m
ドイトまで2000m
Shopping centreショッピングセンター 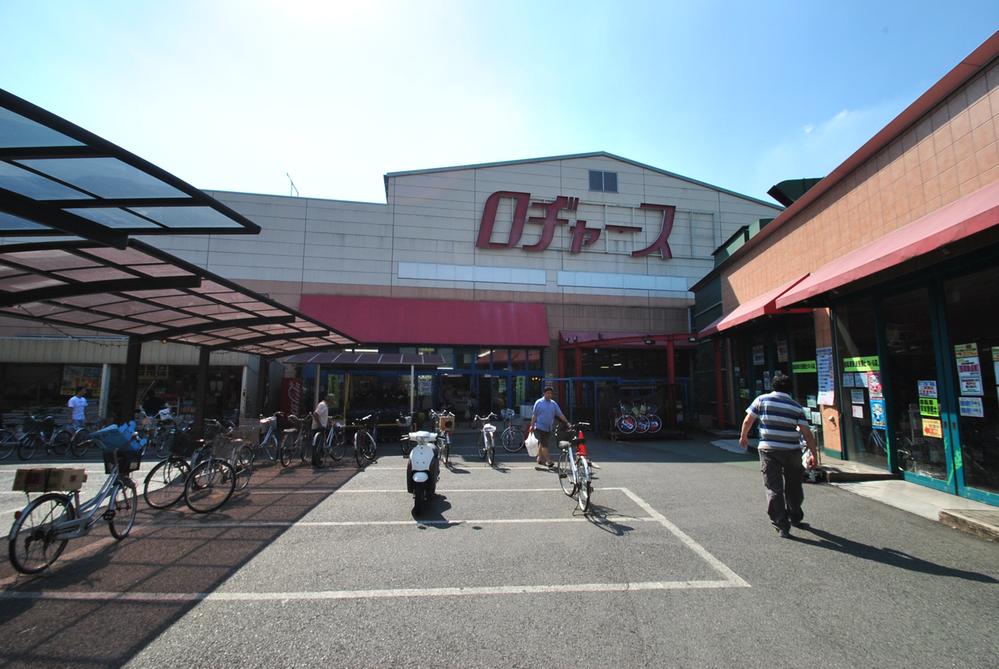 800m until Rodjasu
ロヂャースまで800m
Hospital病院 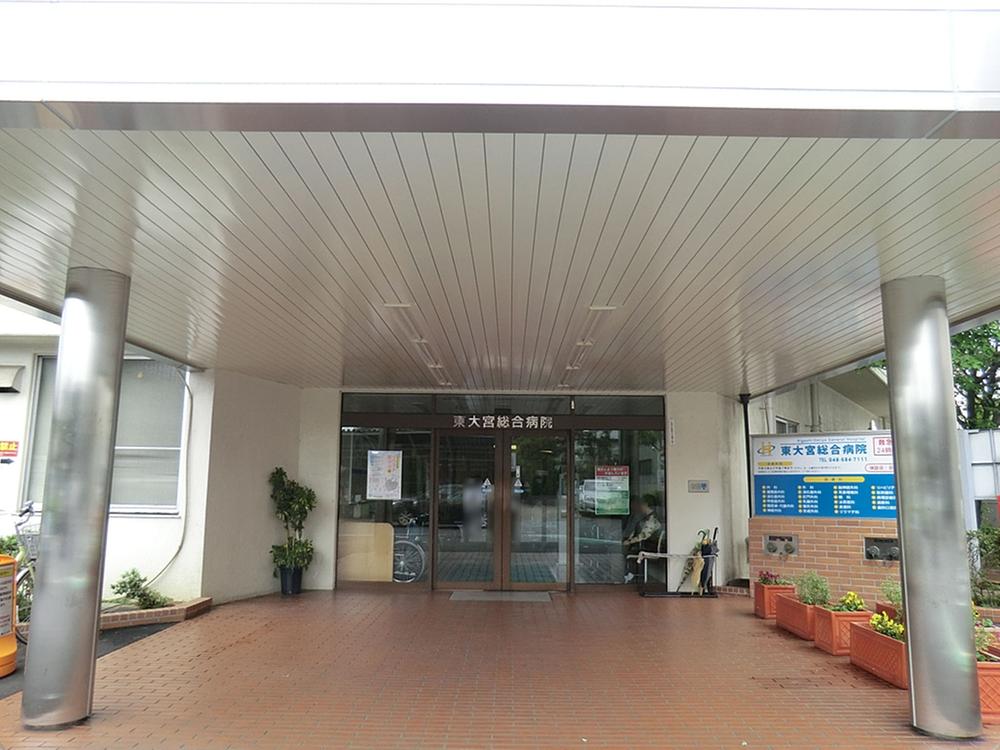 Higashiomiya 1880m to the hospital
東大宮病院まで1880m
Location
|












