New Homes » Kanto » Saitama » Minuma Ku
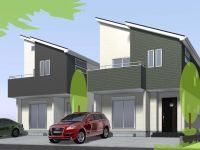 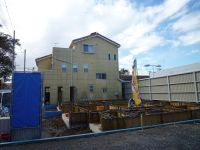
| | Saitama Minuma Ku 埼玉県さいたま市見沼区 |
| JR Utsunomiya Line "Higashiomiya" walk 10 minutes JR宇都宮線「東大宮」歩10分 |
| Complete model house you can preview! (Must be booked in advance) For more information Please contact us to feel free to toll-free "0120-128-730"! 完成モデルハウス内覧可能です!(要事前予約) 詳細はお気軽にフリーダイヤル「0120-128-730」までお問い合わせ下さいませ! |
| Corresponding to the flat-35S, Parking two Allowed, LDK18 tatami mats or more, It is close to the city, Facing south, System kitchen, Bathroom Dryer, Yang per good, All room storage, Siemens south road, Or more before road 6m, Shaping land, Washbasin with shower, Face-to-face kitchen, Toilet 2 places, Bathroom 1 tsubo or more, 2-story, Double-glazing, Otobasu, Warm water washing toilet seat, Underfloor Storage, Water filter, Living stairs, City gas, Flat terrain, Attic storage フラット35Sに対応、駐車2台可、LDK18畳以上、市街地が近い、南向き、システムキッチン、浴室乾燥機、陽当り良好、全居室収納、南側道路面す、前道6m以上、整形地、シャワー付洗面台、対面式キッチン、トイレ2ヶ所、浴室1坪以上、2階建、複層ガラス、オートバス、温水洗浄便座、床下収納、浄水器、リビング階段、都市ガス、平坦地、屋根裏収納 |
Features pickup 特徴ピックアップ | | Corresponding to the flat-35S / Parking two Allowed / LDK18 tatami mats or more / It is close to the city / Facing south / System kitchen / Bathroom Dryer / Yang per good / All room storage / Siemens south road / Or more before road 6m / Shaping land / Washbasin with shower / Face-to-face kitchen / Toilet 2 places / Bathroom 1 tsubo or more / 2-story / Double-glazing / Otobasu / Warm water washing toilet seat / Underfloor Storage / Water filter / Living stairs / City gas / Flat terrain / Attic storage フラット35Sに対応 /駐車2台可 /LDK18畳以上 /市街地が近い /南向き /システムキッチン /浴室乾燥機 /陽当り良好 /全居室収納 /南側道路面す /前道6m以上 /整形地 /シャワー付洗面台 /対面式キッチン /トイレ2ヶ所 /浴室1坪以上 /2階建 /複層ガラス /オートバス /温水洗浄便座 /床下収納 /浄水器 /リビング階段 /都市ガス /平坦地 /屋根裏収納 | Price 価格 | | 37,800,000 yen 3780万円 | Floor plan 間取り | | 4LDK 4LDK | Units sold 販売戸数 | | 2 units 2戸 | Total units 総戸数 | | 2 units 2戸 | Land area 土地面積 | | 100.55 sq m ~ 100.56 sq m (30.41 tsubo ~ 30.41 tsubo) (measured) 100.55m2 ~ 100.56m2(30.41坪 ~ 30.41坪)(実測) | Building area 建物面積 | | 93.15 sq m ~ 94.36 sq m (28.17 tsubo ~ 28.54 tsubo) (Registration) 93.15m2 ~ 94.36m2(28.17坪 ~ 28.54坪)(登記) | Driveway burden-road 私道負担・道路 | | Road width: 6m, Asphaltic pavement 道路幅:6m、アスファルト舗装 | Address 住所 | | Saitama Minuma Ku Higashiomiya 1 埼玉県さいたま市見沼区東大宮1 | Traffic 交通 | | JR Utsunomiya Line "Higashiomiya" walk 10 minutes
JR Utsunomiya Line "Toro" walk 22 minutes
Tobu Noda line "Owada" walk 30 minutes JR宇都宮線「東大宮」歩10分
JR宇都宮線「土呂」歩22分
東武野田線「大和田」歩30分
| Related links 関連リンク | | [Related Sites of this company] 【この会社の関連サイト】 | Person in charge 担当者より | | Person in charge of real-estate and building FP Kamaya Yorinobu industry experience: whether it is possible to meet the 15-year listing of hope street, We think the timing and the edge. Do not forget that when he was buying real estate, We always aim to do the best of your proposal can be for our customers. 担当者宅建FP鎌屋 頼信業界経験:15年ご希望通りの物件に出会う事ができるかどうかは、タイミングと縁だと思っております。自分が不動産を購入した時の事を忘れずに、お客様にとって最良のご提案が出来るよう常に心掛けております。 | Contact お問い合せ先 | | TEL: 0120-128730 [Toll free] Please contact the "saw SUUMO (Sumo)" TEL:0120-128730【通話料無料】「SUUMO(スーモ)を見た」と問い合わせください | Building coverage, floor area ratio 建ぺい率・容積率 | | Kenpei rate: 60%, Volume ratio: 200% 建ペい率:60%、容積率:200% | Time residents 入居時期 | | Consultation 相談 | Land of the right form 土地の権利形態 | | Ownership 所有権 | Structure and method of construction 構造・工法 | | Wooden 2-story (framing method) 木造2階建(軸組工法) | Use district 用途地域 | | Two dwellings 2種住居 | Land category 地目 | | Residential land 宅地 | Overview and notices その他概要・特記事項 | | Contact: Kamaya Yorinobu, Building confirmation number: No. 13UDI2S Ken 02004 担当者:鎌屋 頼信、建築確認番号:第13UDI2S建02004号 | Company profile 会社概要 | | <Mediation> Saitama Governor (1) No. 021714 (stock) Rabbit House Yubinbango337-0014 Saitama Minuma Ku Oaza Otani shaped Matsubara 1689-6 <仲介>埼玉県知事(1)第021714号(株)ラビットハウス〒337-0014 埼玉県さいたま市見沼区大字大谷字松原1689-6 |
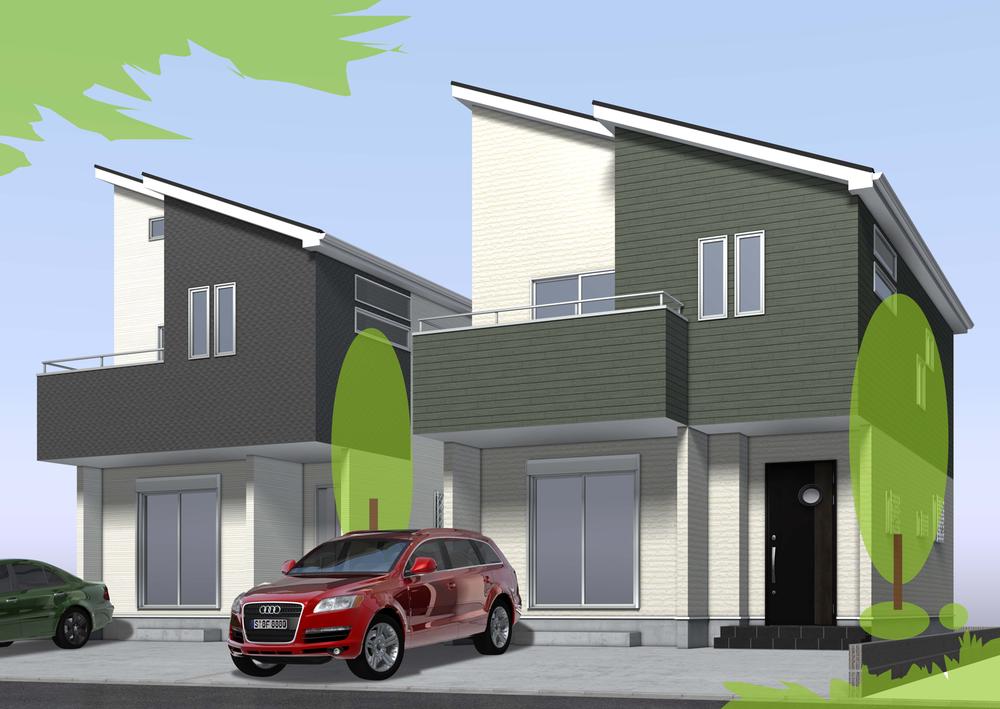 Rendering (appearance)
完成予想図(外観)
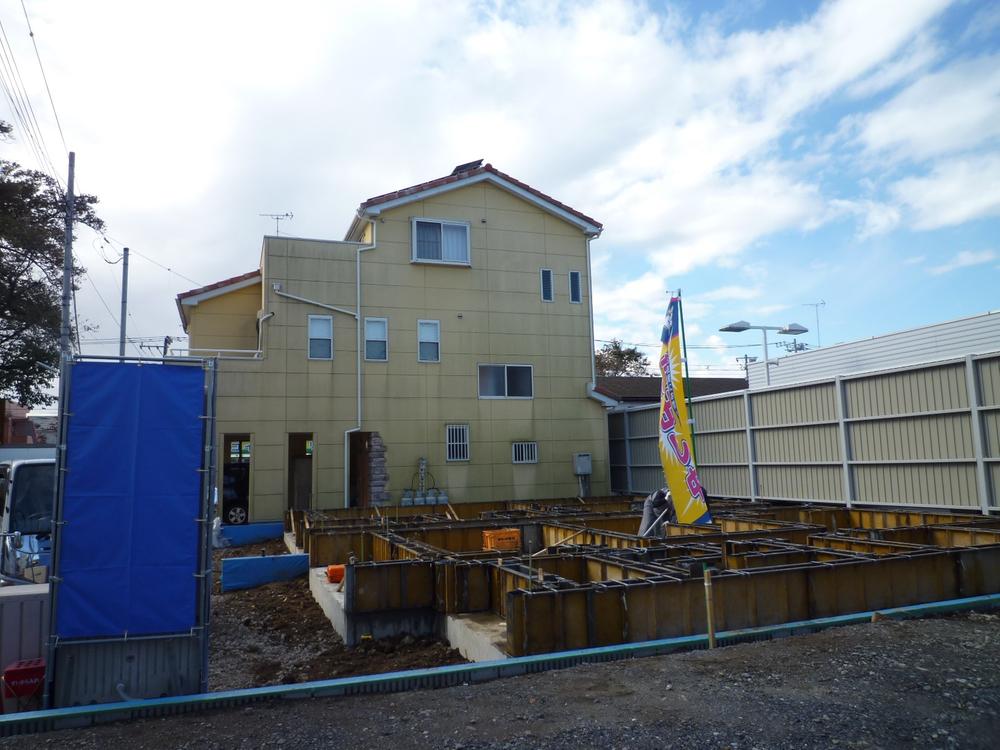 Local photos, including front road
前面道路含む現地写真
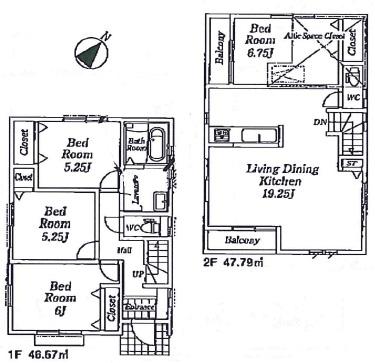 Other
その他
Floor plan間取り図 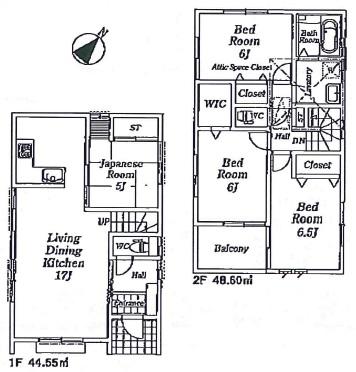 (1 Building), Price 37,800,000 yen, 4LDK, Land area 100.55 sq m , Building area 93.15 sq m
(1号棟)、価格3780万円、4LDK、土地面積100.55m2、建物面積93.15m2
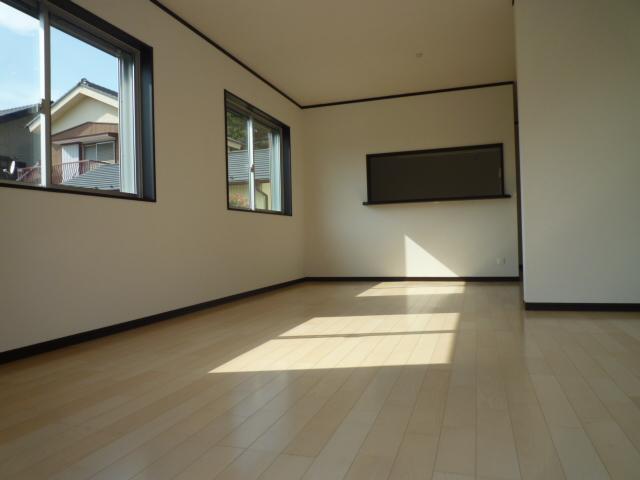 Same specifications photos (living)
同仕様写真(リビング)
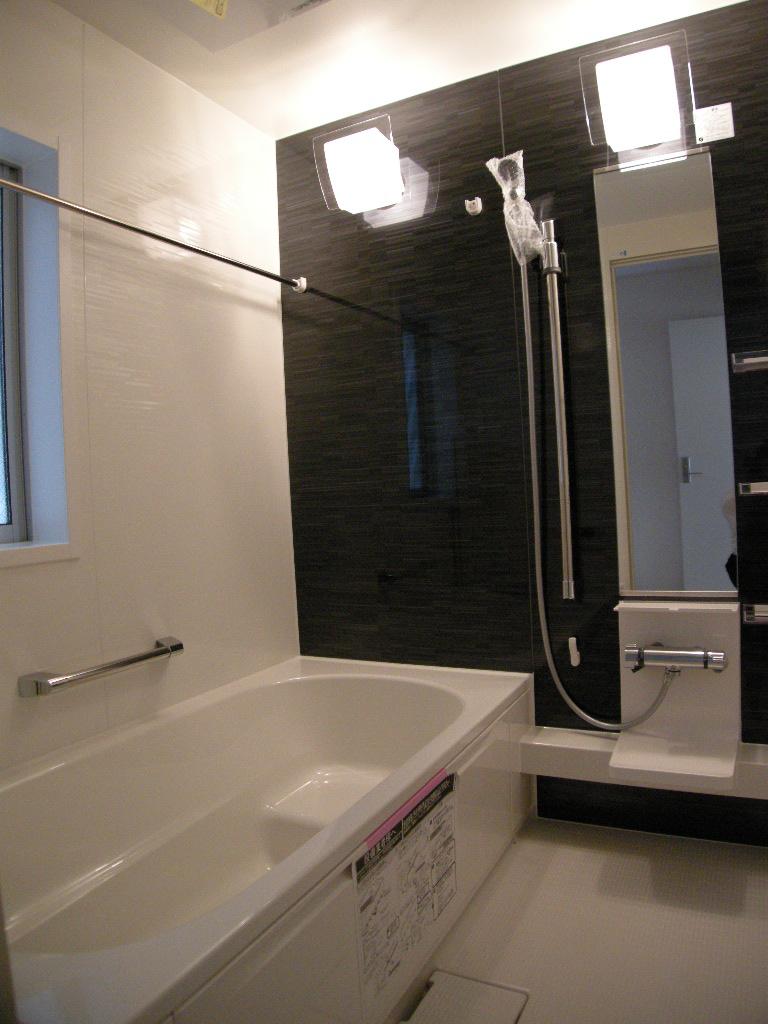 Same specifications photo (bathroom)
同仕様写真(浴室)
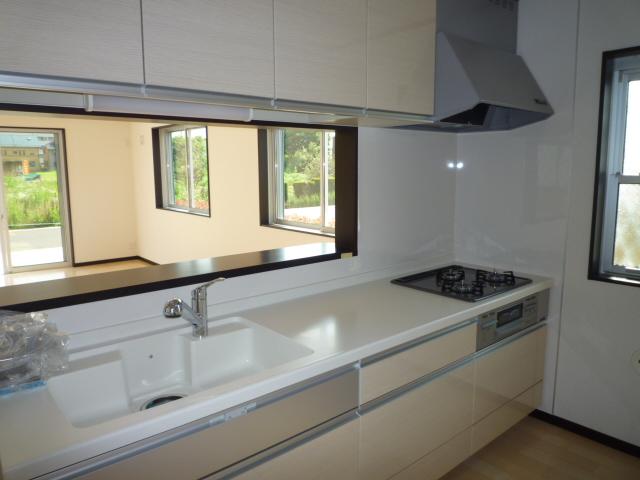 Same specifications photo (kitchen)
同仕様写真(キッチン)
Station駅 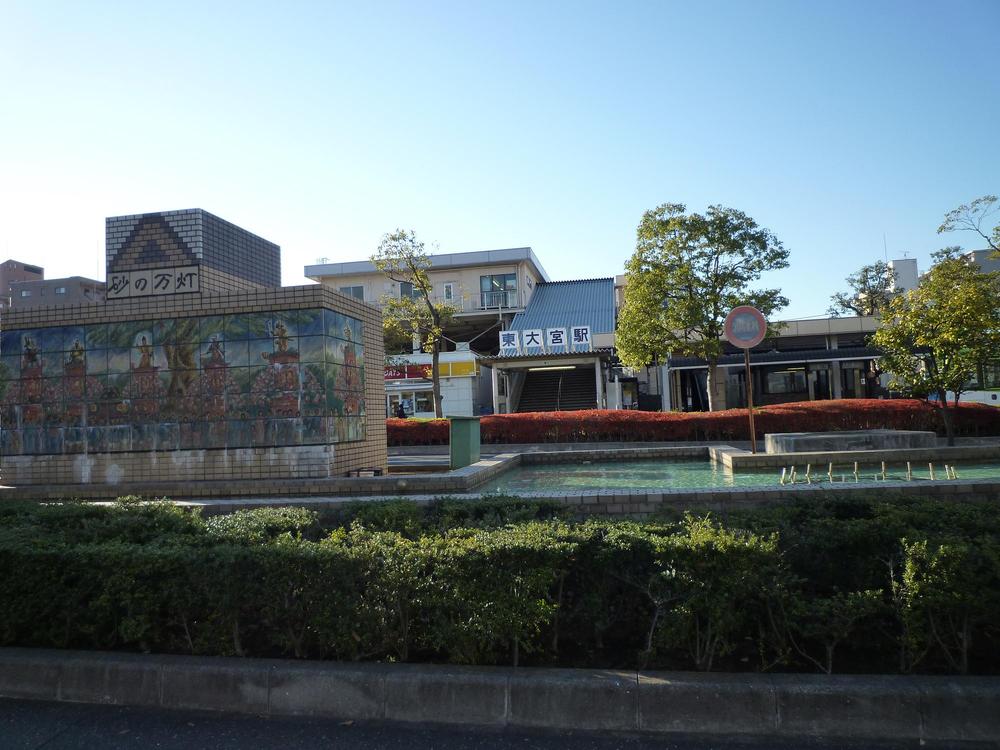 800m until Higashiomiya
東大宮まで800m
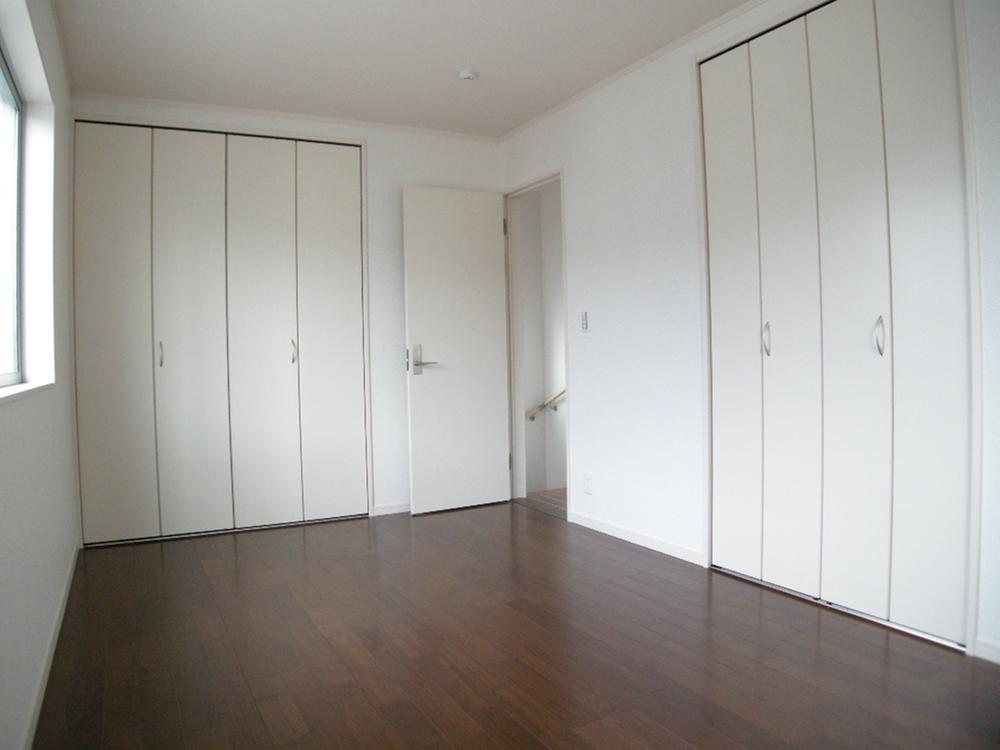 Same specifications photos (Other introspection)
同仕様写真(その他内観)
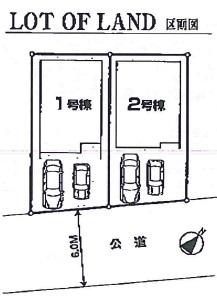 The entire compartment Figure
全体区画図
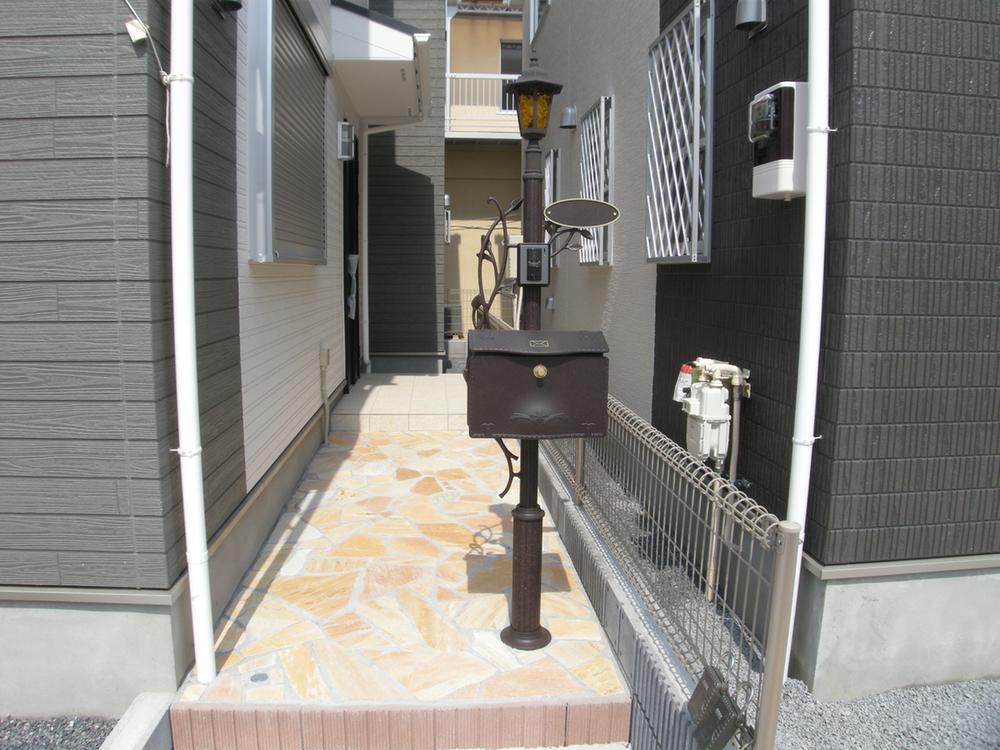 Other
その他
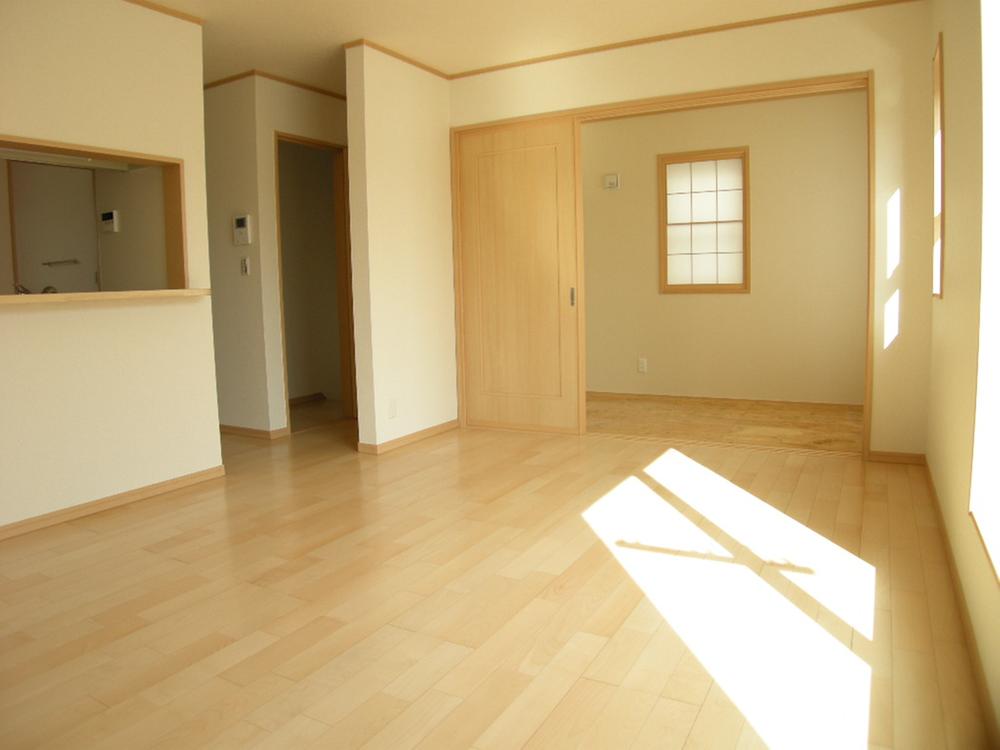 Same specifications photos (living)
同仕様写真(リビング)
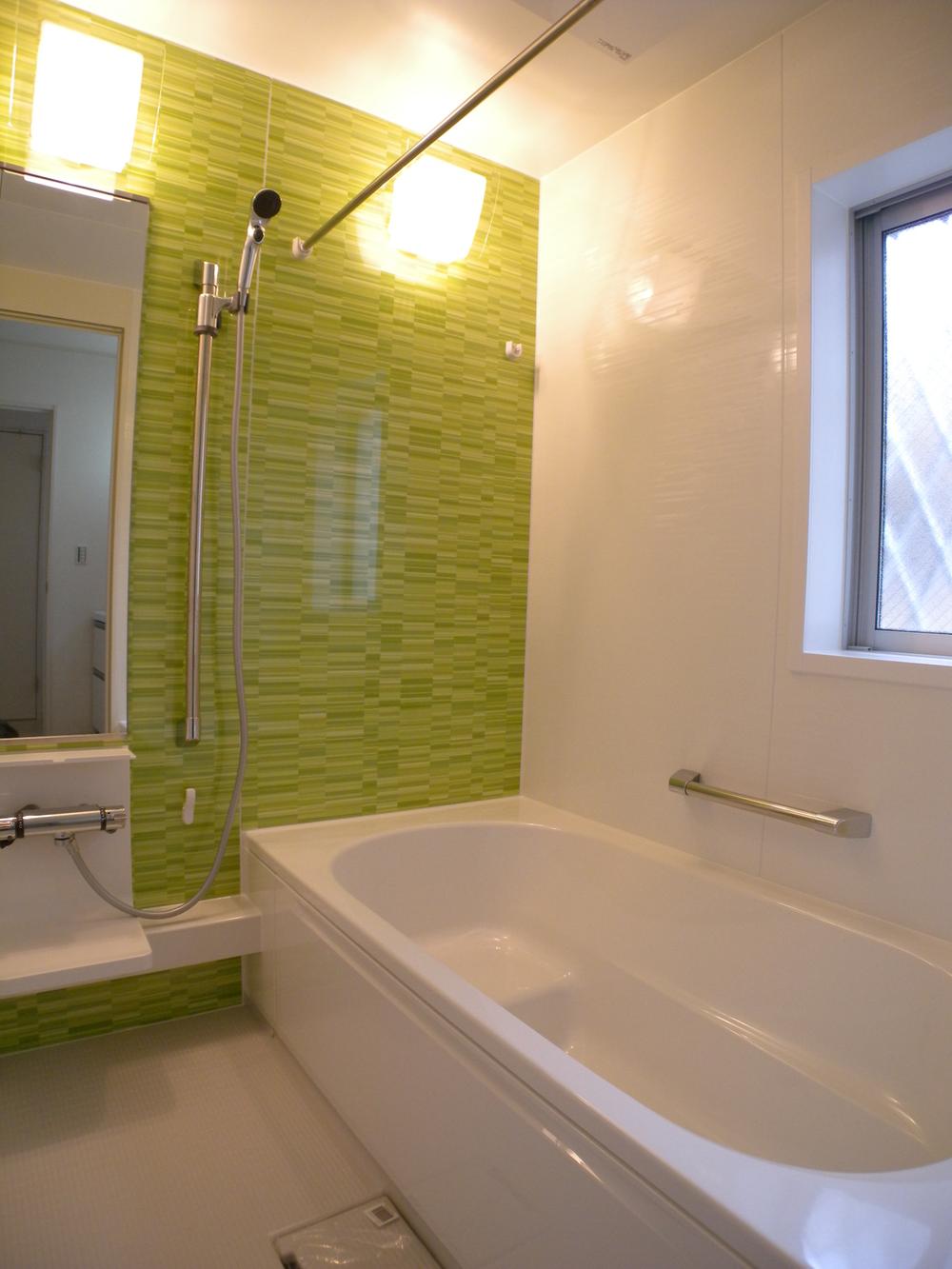 Same specifications photo (bathroom)
同仕様写真(浴室)
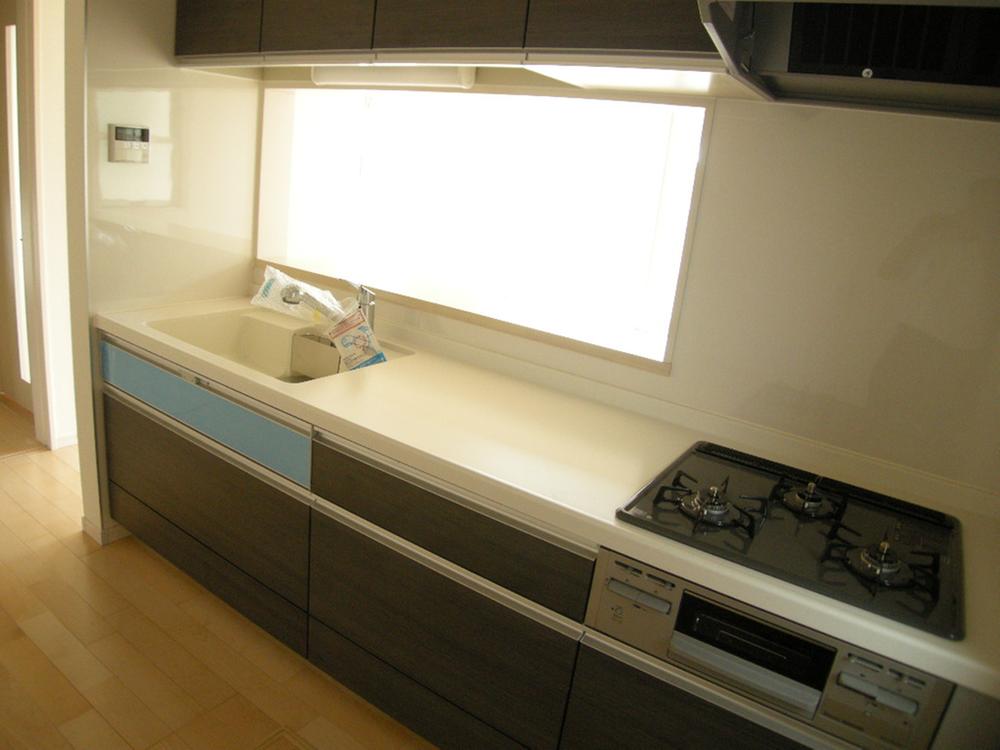 Same specifications photo (kitchen)
同仕様写真(キッチン)
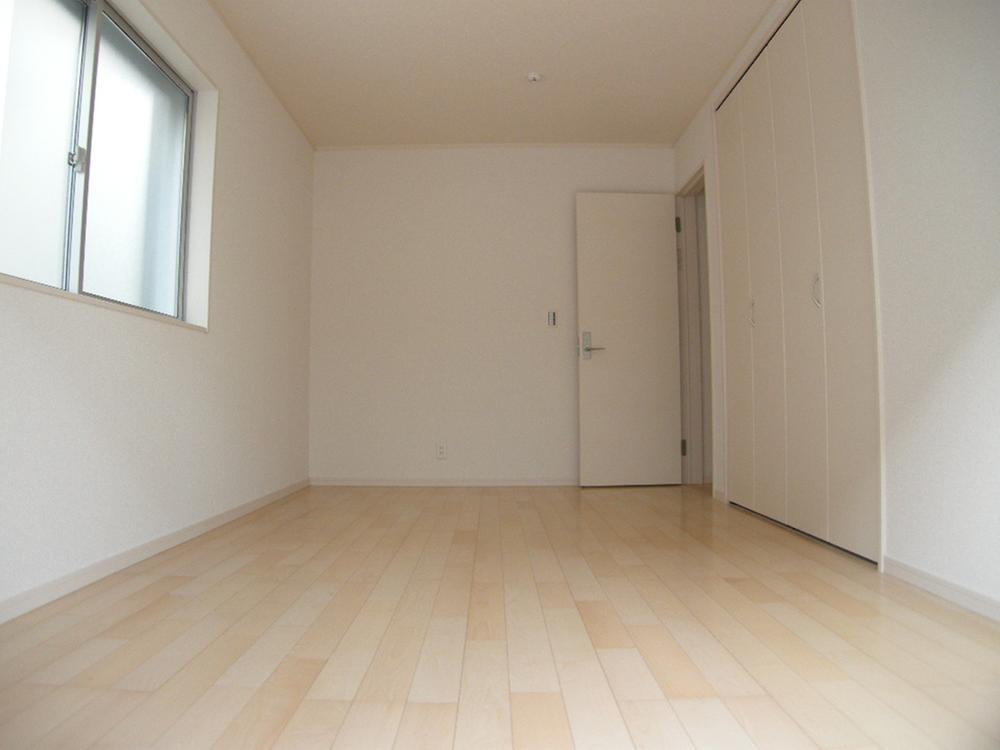 Rendering (introspection)
完成予想図(内観)
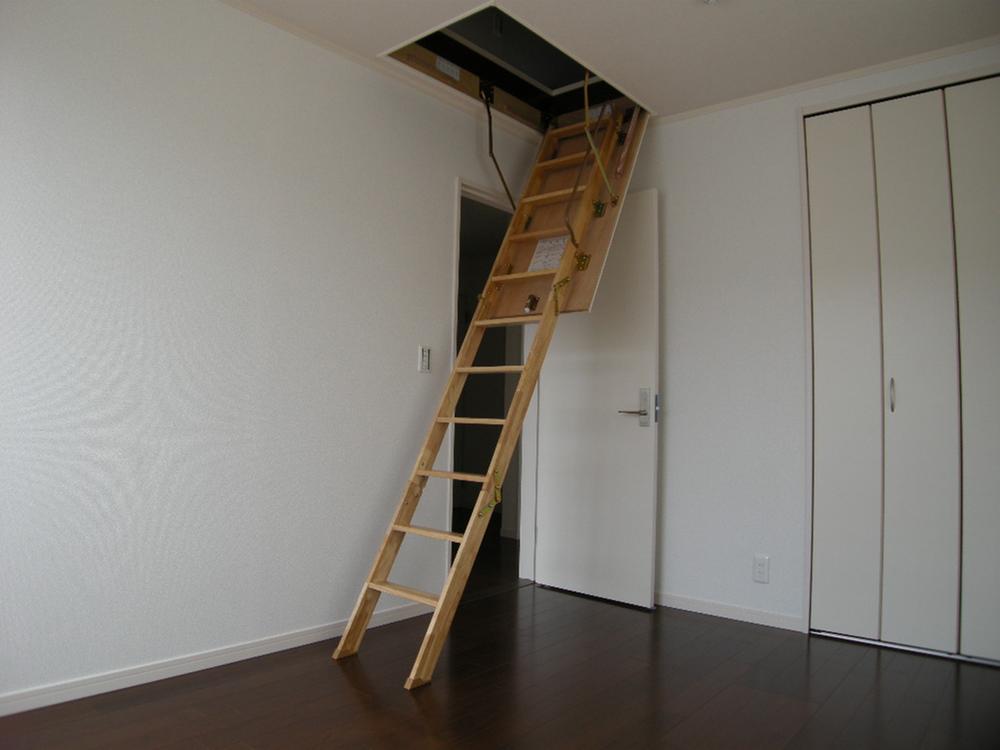 Other
その他
Location
|

















