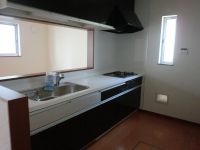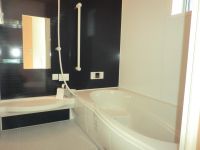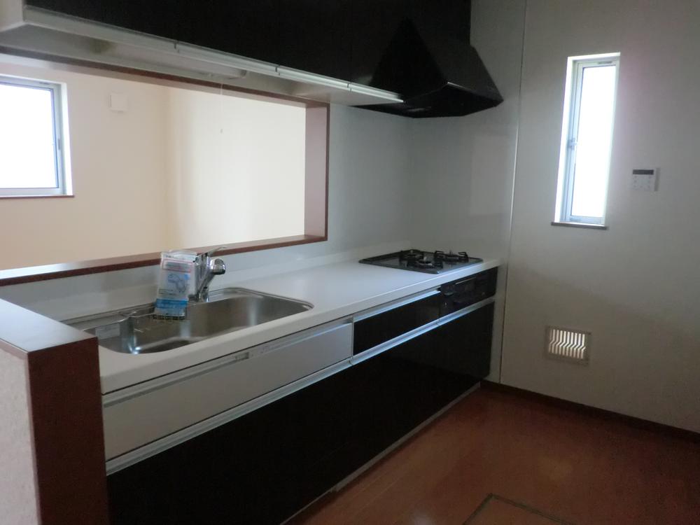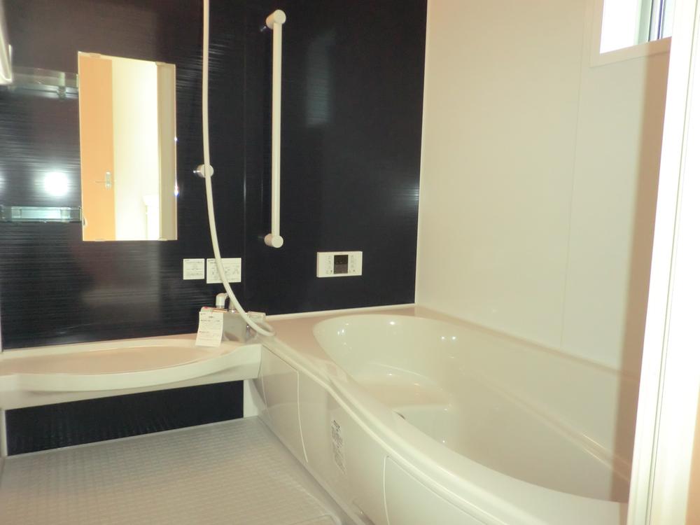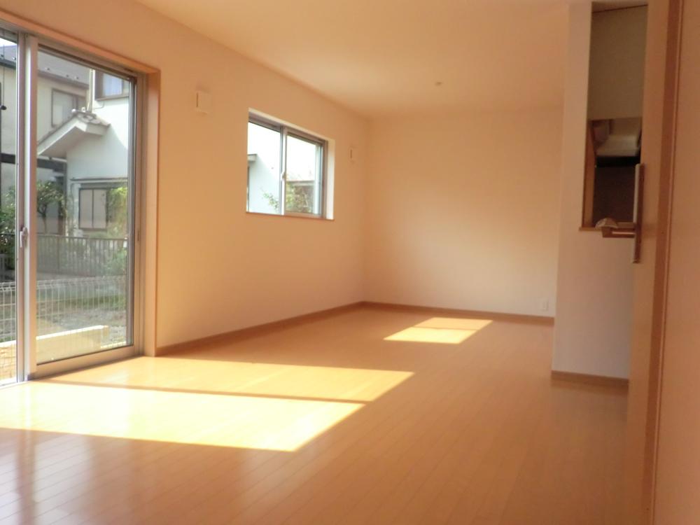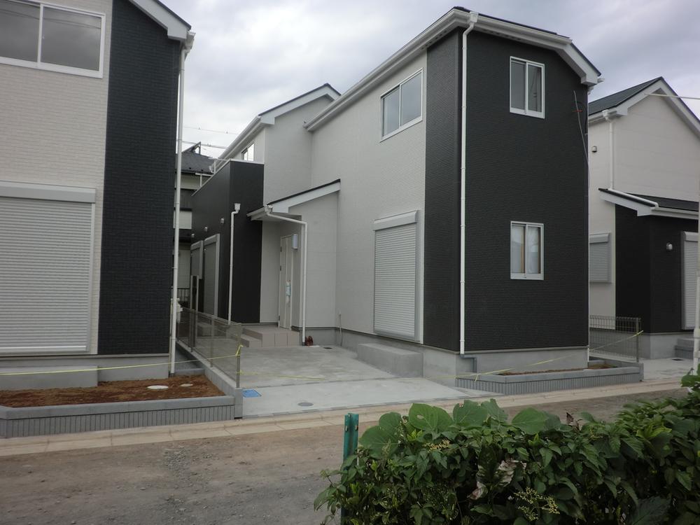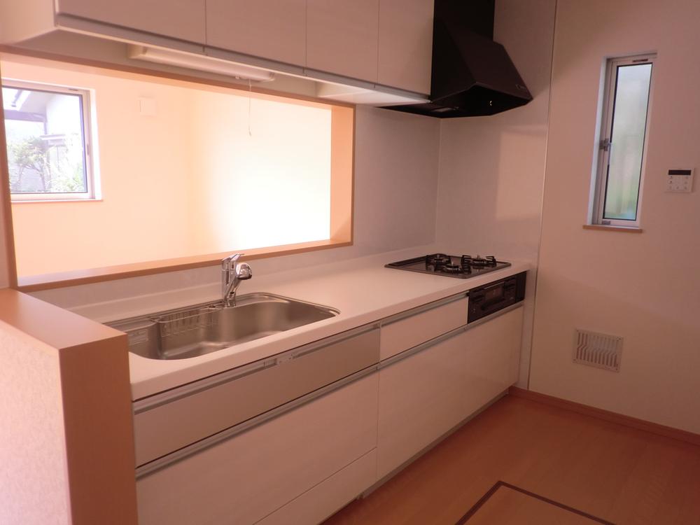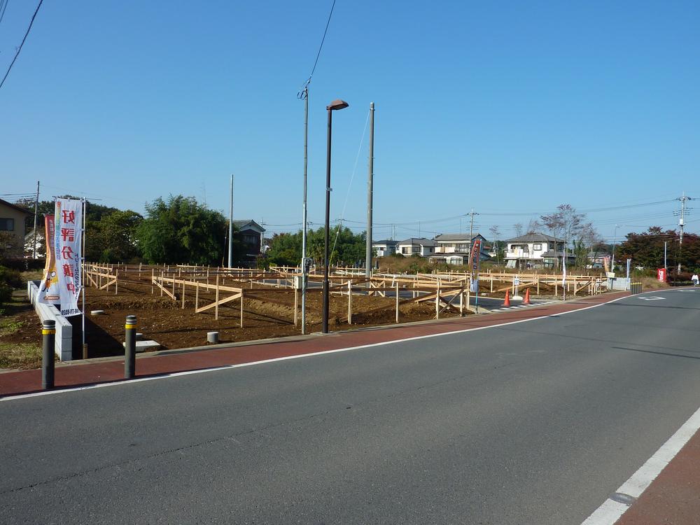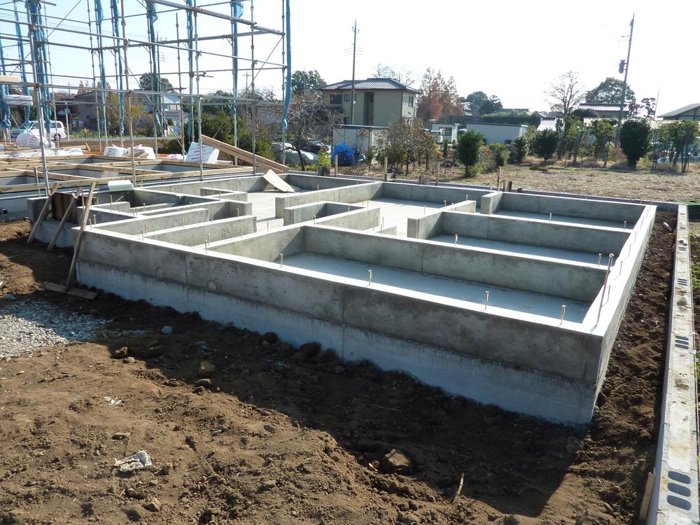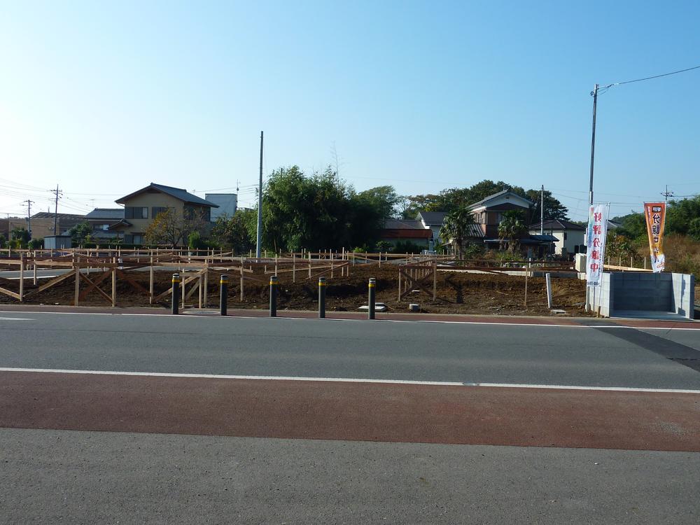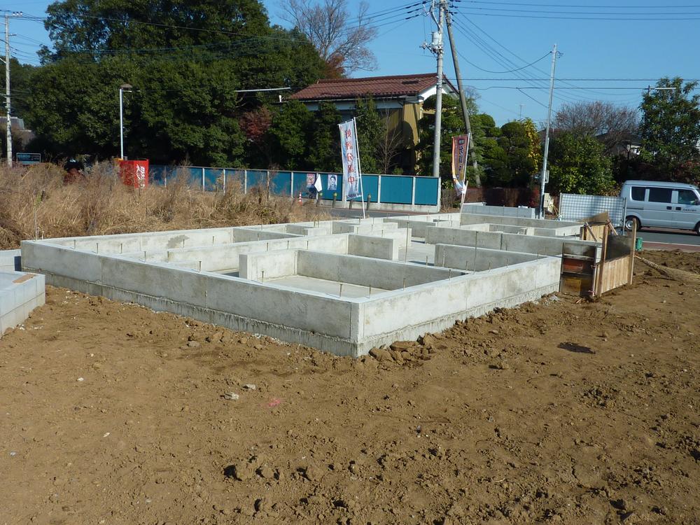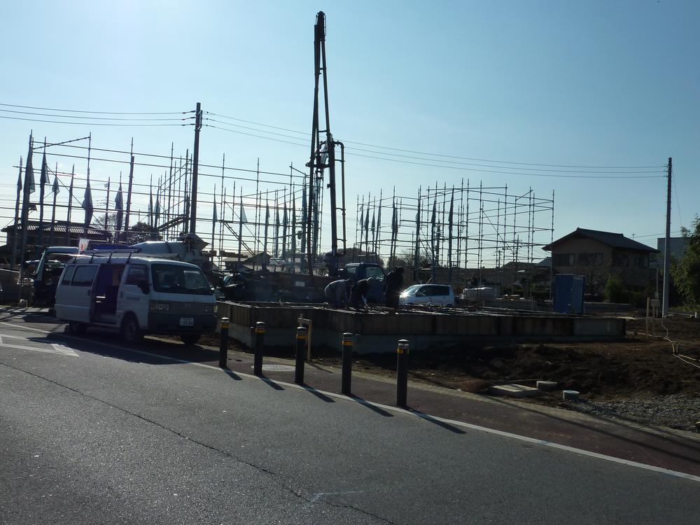|
|
Saitama Minuma Ku
埼玉県さいたま市見沼区
|
|
Tobu Noda line "Shichiri" 20 minutes Someya Ayumi Shindo 9 minutes by bus
東武野田線「七里」バス20分染谷新道歩9分
|
|
◆ All sections 45 square meters or more! ◆ Car space 3 units can be!
◆全区画45坪以上!◆カースペース3台可能!
|
Features pickup 特徴ピックアップ | | Parking three or more possible / Facing south / Bathroom Dryer / All room storage / LDK15 tatami mats or more / Face-to-face kitchen / South balcony / Walk-in closet 駐車3台以上可 /南向き /浴室乾燥機 /全居室収納 /LDK15畳以上 /対面式キッチン /南面バルコニー /ウォークインクロゼット |
Event information イベント情報 | | Local guidance meeting (please visitors to direct local) schedule / Every Saturday, Sunday and public holidays time / 10:00 ~ 17:00 per your coming campaign, Little gift gift! Please feel free to visitors! 現地案内会(直接現地へご来場ください)日程/毎週土日祝時間/10:00 ~ 17:00ご来場キャンペーンにつき、粗品プレゼント!お気軽にご来場ください! |
Price 価格 | | 23,900,000 yen ~ 26,900,000 yen 2390万円 ~ 2690万円 |
Floor plan 間取り | | 4LDK 4LDK |
Units sold 販売戸数 | | 7 units 7戸 |
Total units 総戸数 | | 8 units 8戸 |
Land area 土地面積 | | 150 sq m ~ 167.62 sq m (45.37 tsubo ~ 50.70 tsubo) (Registration) 150m2 ~ 167.62m2(45.37坪 ~ 50.70坪)(登記) |
Building area 建物面積 | | 99.36 sq m ~ 99.78 sq m (30.05 tsubo ~ 30.18 tsubo) (Registration) 99.36m2 ~ 99.78m2(30.05坪 ~ 30.18坪)(登記) |
Completion date 完成時期(築年月) | | Mid-scheduled February 2014 2014年2月中旬予定 |
Address 住所 | | Saitama Minuma Ku Someya 3-111-1 埼玉県さいたま市見沼区染谷3-111-1 |
Traffic 交通 | | Tobu Noda line "Shichiri" 20 minutes Someya Ayumi Shindo 9 minutes by bus
Tobu Noda line "Owada" walk 55 minutes
Saitama high-speed rail "Urawa Misono" walk 71 minutes 東武野田線「七里」バス20分染谷新道歩9分
東武野田線「大和田」歩55分
埼玉高速鉄道「浦和美園」歩71分
|
Contact お問い合せ先 | | TEL: 0800-602-6353 [Toll free] mobile phone ・ Also available from PHS
Caller ID is not notified
Please contact the "saw SUUMO (Sumo)"
If it does not lead, If the real estate company TEL:0800-602-6353【通話料無料】携帯電話・PHSからもご利用いただけます
発信者番号は通知されません
「SUUMO(スーモ)を見た」と問い合わせください
つながらない方、不動産会社の方は
|
Building coverage, floor area ratio 建ぺい率・容積率 | | Kenpei rate: 60%, Volume ratio: 200% 建ペい率:60%、容積率:200% |
Time residents 入居時期 | | 2014 end of February schedule 2014年2月末予定 |
Land of the right form 土地の権利形態 | | Ownership 所有権 |
Structure and method of construction 構造・工法 | | Wooden 2-story 木造2階建 |
Construction 施工 | | Aidi Home Co., Ltd. アイディホーム株式会社 |
Use district 用途地域 | | Unspecified, Urbanization control area 無指定、市街化調整区域 |
Overview and notices その他概要・特記事項 | | Building Permits reason: land sale by the development permit, etc., Building confirmation number: No. SJK-KX1311021067 other 建築許可理由:開発許可等による分譲地、建築確認番号:第SJK-KX1311021067号他 |
Company profile 会社概要 | | <Mediation> Saitama Governor (2) the first 021,042 No. Dream Staff Co., Ltd. Yubinbango362-0013 Saitama Prefecture Ageo Oaza Ageo village 1287-2-A <仲介>埼玉県知事(2)第021042号ドリームスタッフ(株)〒362-0013 埼玉県上尾市大字上尾村1287-2-A |
