New Homes » Kanto » Saitama » Minuma Ku
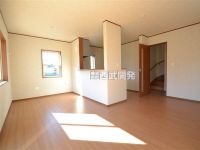 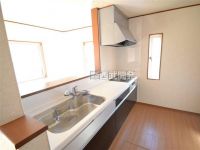
| | Saitama Minuma Ku 埼玉県さいたま市見沼区 |
| Tobu Noda line "Owada" walk 14 minutes 東武野田線「大和田」歩14分 |
| Living and Japanese-style room has become a Tsuzukiai, It can be used to spread when a large number of visitors came to play. It also ensures 8 pledge more room to be a master bedroom, We put a large bed (except 1 Building). リビングと和室が続き間となっており、大勢のお客様が遊びに来た時に広げて利用できますね。主寝室となる部屋も8帖以上確保しており、大きなベッドが置けます(1号棟除く)。 |
| Parking two Allowed, 2 along the line more accessible, System kitchen, Bathroom Dryer, All room storage, Face-to-face kitchen, Solar power system, Year Available, Toilet 2 places, Bathroom 1 tsubo or more, 2-story, Readjustment land within 駐車2台可、2沿線以上利用可、システムキッチン、浴室乾燥機、全居室収納、対面式キッチン、太陽光発電システム、年内入居可、トイレ2ヶ所、浴室1坪以上、2階建、区画整理地内 |
Features pickup 特徴ピックアップ | | Solar power system / Year Available / Parking two Allowed / 2 along the line more accessible / System kitchen / Bathroom Dryer / All room storage / Face-to-face kitchen / Toilet 2 places / Bathroom 1 tsubo or more / 2-story / Readjustment land within 太陽光発電システム /年内入居可 /駐車2台可 /2沿線以上利用可 /システムキッチン /浴室乾燥機 /全居室収納 /対面式キッチン /トイレ2ヶ所 /浴室1坪以上 /2階建 /区画整理地内 | Price 価格 | | 24,800,000 yen ~ 28.8 million yen 2480万円 ~ 2880万円 | Floor plan 間取り | | 4LDK 4LDK | Units sold 販売戸数 | | 3 units 3戸 | Total units 総戸数 | | 5 units 5戸 | Land area 土地面積 | | 117.55 sq m ~ 130.25 sq m (measured) 117.55m2 ~ 130.25m2(実測) | Building area 建物面積 | | 92.34 sq m ~ 103.27 sq m (measured) 92.34m2 ~ 103.27m2(実測) | Completion date 完成時期(築年月) | | November 2013 2013年11月 | Address 住所 | | Saitama Minuma Ku Owada-cho 1 埼玉県さいたま市見沼区大和田町1 | Traffic 交通 | | Tobu Noda line "Owada" walk 14 minutes
JR Keihin-Tohoku Line "Omiya" 15 minutes Ayumi Hasunuma 4 minutes by bus
JR Utsunomiya Line "Omiya" 15 minutes Ayumi Hasunuma 4 minutes by bus 東武野田線「大和田」歩14分
JR京浜東北線「大宮」バス15分蓮沼歩4分
JR宇都宮線「大宮」バス15分蓮沼歩4分
| Person in charge 担当者より | | Person in charge of real-estate and building FP Ochiai Tatsunori Age: 30 Daigyokai experience: from the point of view of the 8-year FP, Not only the design of the mortgage, I will propose the households overall financial planning and reviewing of insurance. Happily together, Aim the My Home Purchase with a space. 担当者宅建FP落合 辰徳年齢:30代業界経験:8年FPの視点から、住宅ローンの設計だけでなく、保険の見直しなど家計全体の資金計画をご提案させていただきます。一緒に楽しく、ゆとりのあるマイホーム購入を目指しましょう。 | Contact お問い合せ先 | | TEL: 0800-603-0679 [Toll free] mobile phone ・ Also available from PHS
Caller ID is not notified
Please contact the "saw SUUMO (Sumo)"
If it does not lead, If the real estate company TEL:0800-603-0679【通話料無料】携帯電話・PHSからもご利用いただけます
発信者番号は通知されません
「SUUMO(スーモ)を見た」と問い合わせください
つながらない方、不動産会社の方は
| Time residents 入居時期 | | Consultation 相談 | Land of the right form 土地の権利形態 | | Ownership 所有権 | Use district 用途地域 | | Semi-industrial, Two dwellings 準工業、2種住居 | Other limitations その他制限事項 | | Garbage yard equity 2.54 sq m × 1 / 6 There ゴミ置場持分2.54m2×1/6有り | Overview and notices その他概要・特記事項 | | Contact: Ochiai Tatsunori, Building confirmation number: No. 13UDI1W Ken 01,936 other 担当者:落合 辰徳、建築確認番号:第13UDI1W建01936号他 | Company profile 会社概要 | | <Mediation> Minister of Land, Infrastructure and Transport (3) No. 006323 (Ltd.) Seibu development Omiya Yubinbango330-0843 Saitama Omiya-ku, Yoshiki-cho 1-42-1 <仲介>国土交通大臣(3)第006323号(株)西武開発大宮店〒330-0843 埼玉県さいたま市大宮区吉敷町1-42-1 |
Livingリビング 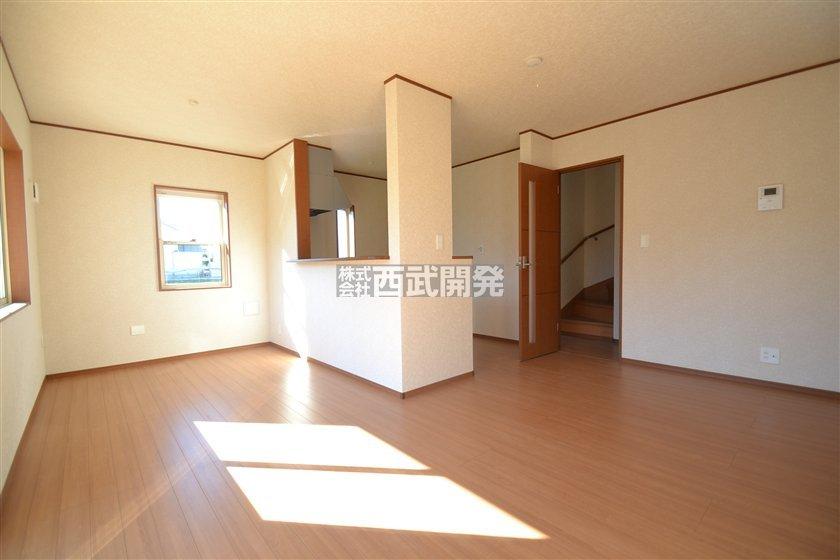 1 Building (November 2013) Shooting
1号棟(2013年11月)撮影
Kitchenキッチン 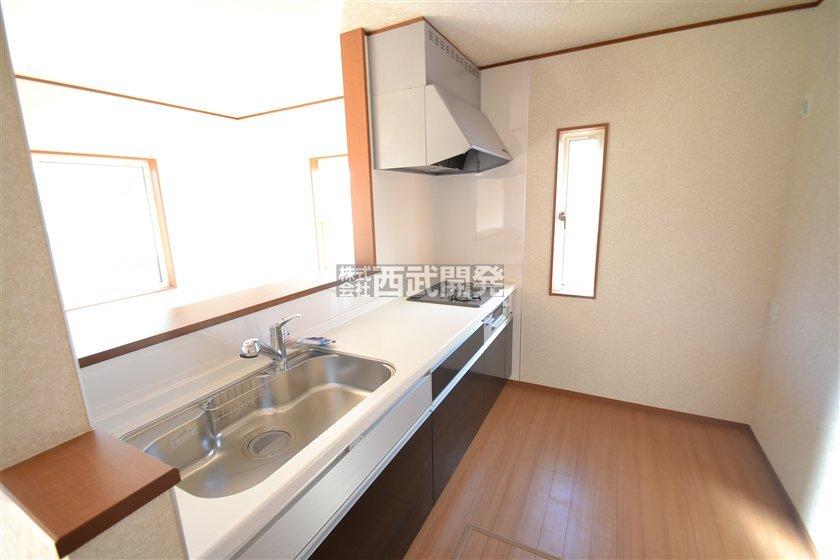 1 Building (November 2013) Shooting
1号棟(2013年11月)撮影
Bathroom浴室 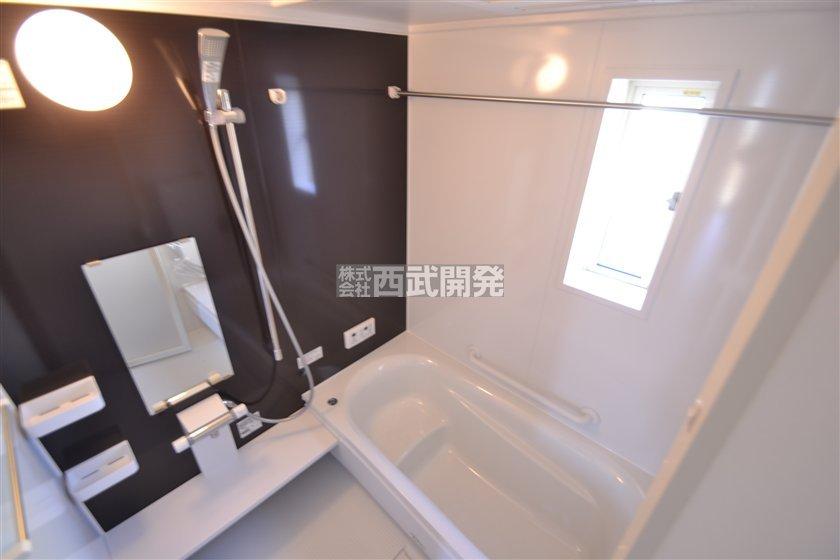 1 Building (November 2013) Shooting
1号棟(2013年11月)撮影
Floor plan間取り図 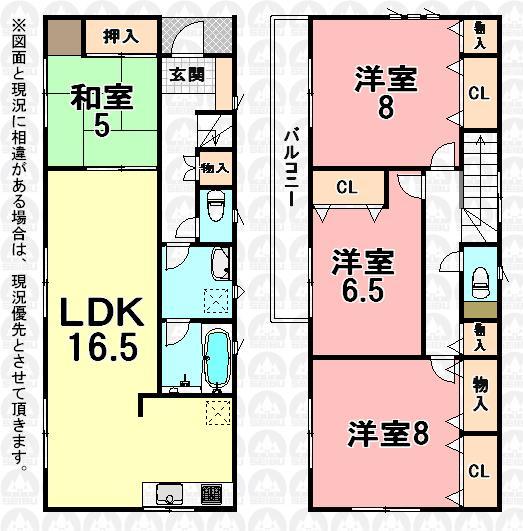 (3 Building), Price 28.8 million yen, 4LDK, Land area 117.55 sq m , Building area 103.27 sq m
(3号棟)、価格2880万円、4LDK、土地面積117.55m2、建物面積103.27m2
Local appearance photo現地外観写真 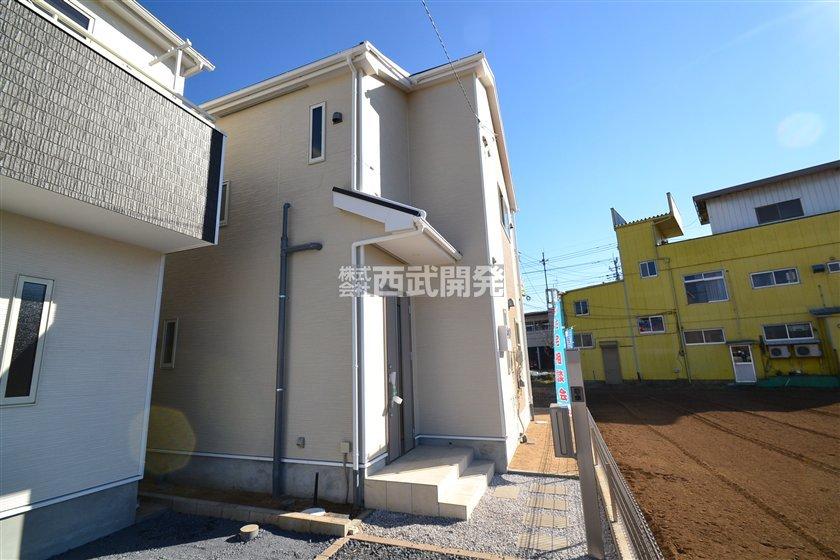 1 Building (November 2013) Shooting
1号棟(2013年11月)撮影
Livingリビング 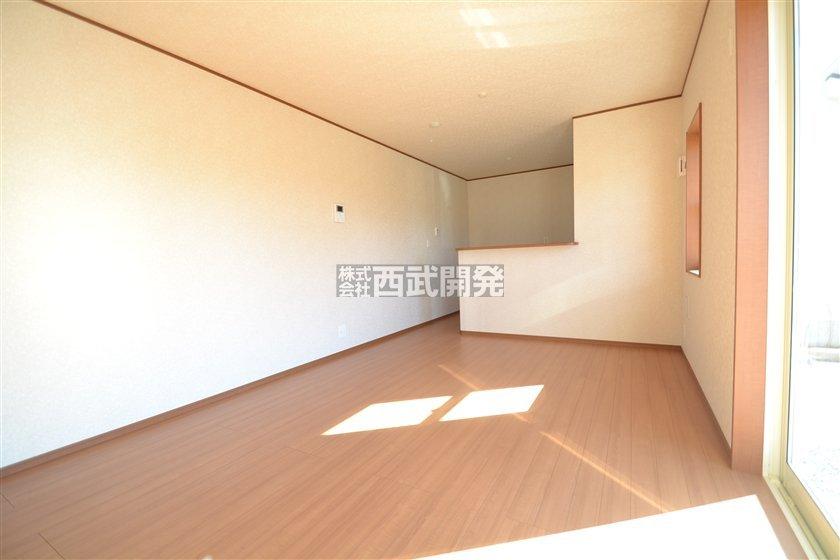 Building 2 (November 2013) Shooting
2号棟(2013年11月)撮影
Bathroom浴室 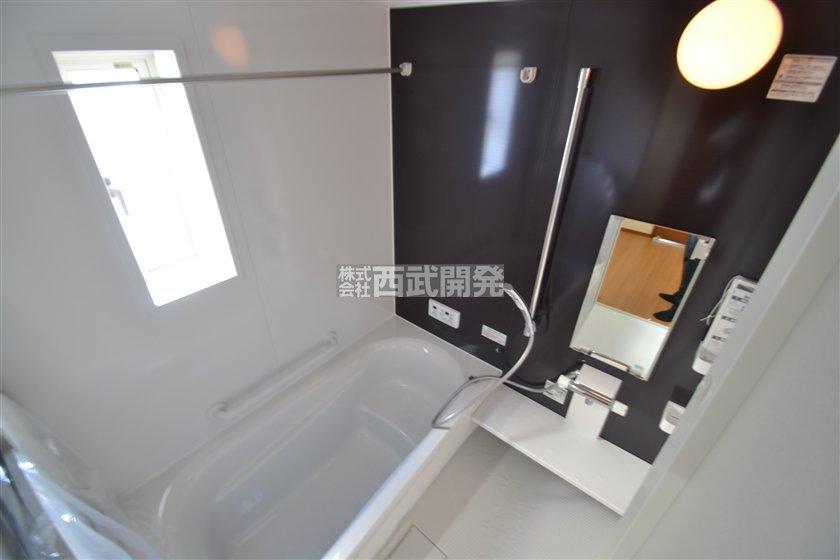 Building 2 (November 2013) Shooting
2号棟(2013年11月)撮影
Kitchenキッチン 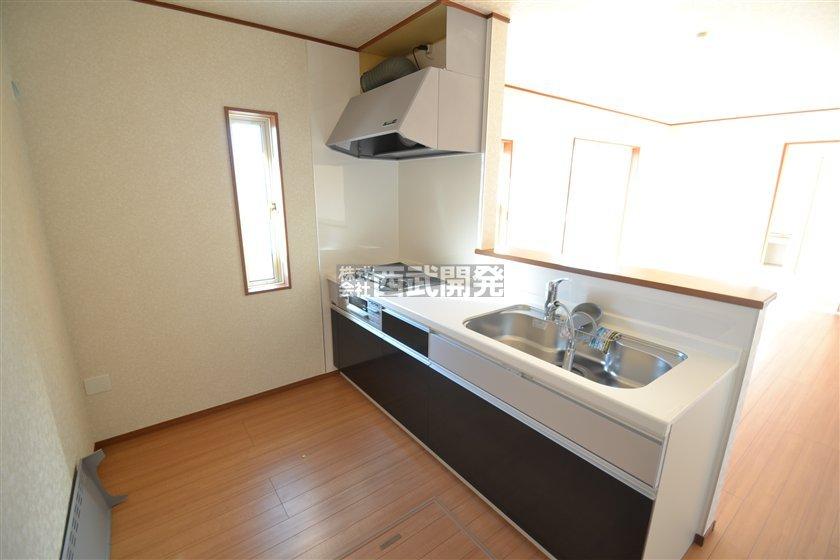 Building 2 (November 2013) Shooting
2号棟(2013年11月)撮影
Non-living roomリビング以外の居室 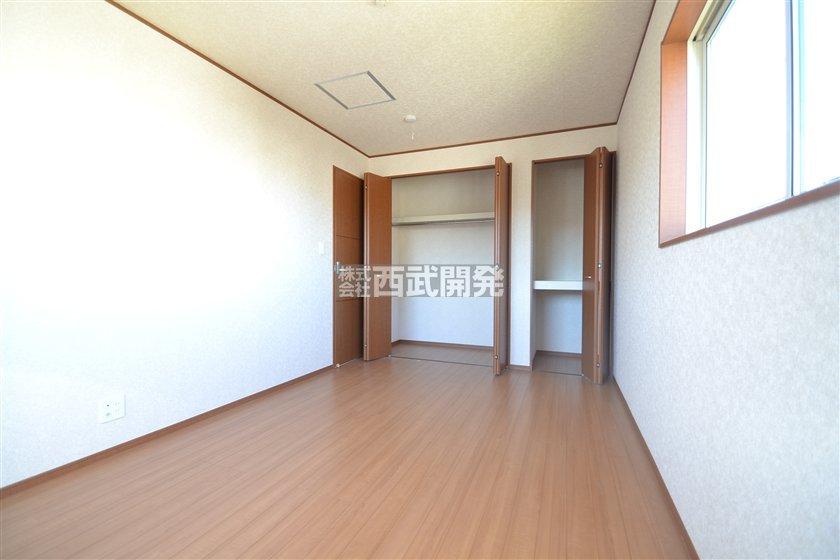 1 Building (November 2013) Shooting
1号棟(2013年11月)撮影
Wash basin, toilet洗面台・洗面所 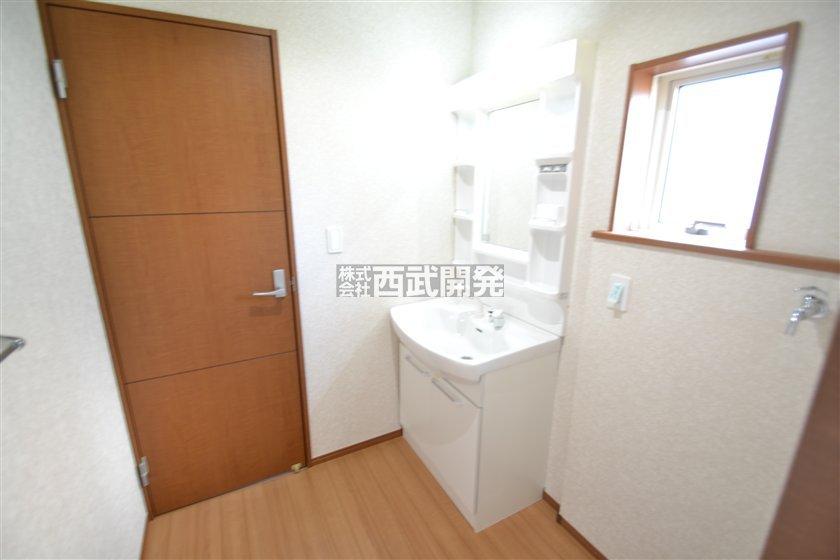 Building 2 (November 2013) Shooting
2号棟(2013年11月)撮影
Toiletトイレ 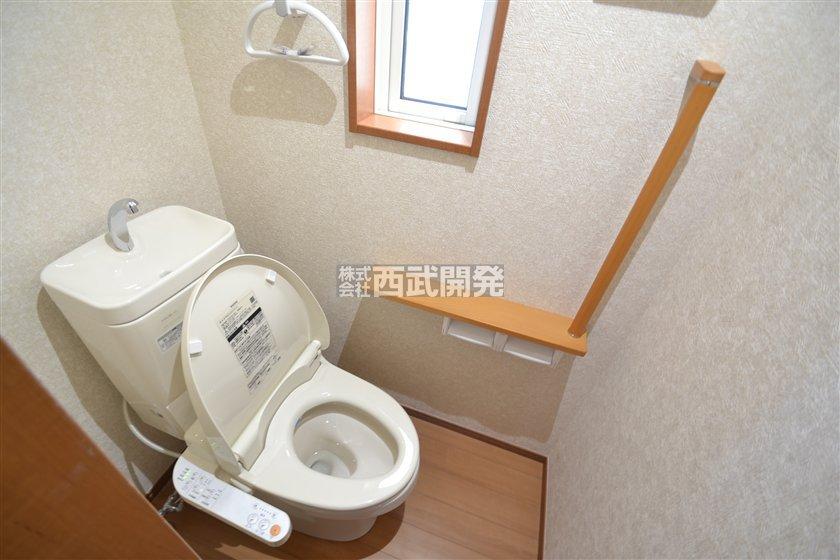 1 Building (November 2013) Shooting
1号棟(2013年11月)撮影
Primary school小学校 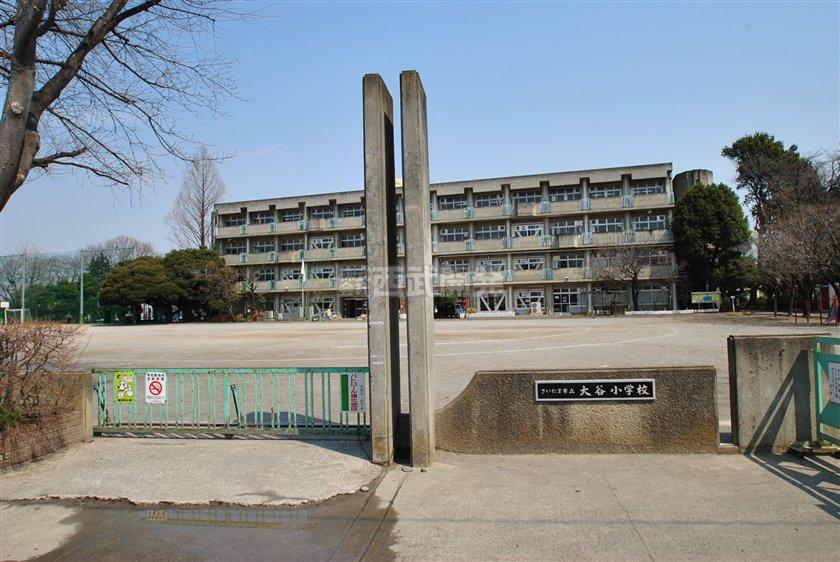 1260m to Otani elementary school
大谷小学校まで1260m
Floor plan間取り図 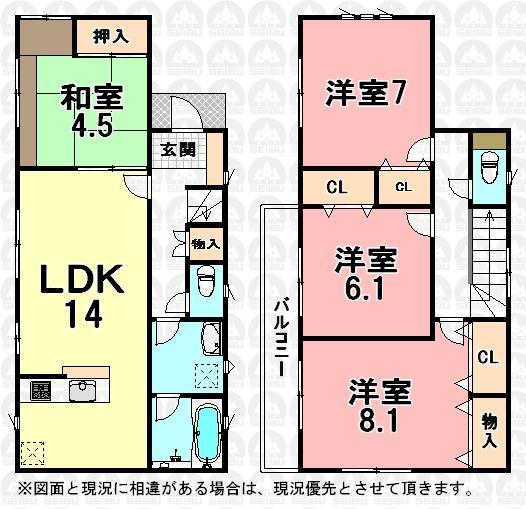 (Building 2), Price 27,800,000 yen, 4LDK, Land area 120.1 sq m , Building area 96.79 sq m
(2号棟)、価格2780万円、4LDK、土地面積120.1m2、建物面積96.79m2
Local appearance photo現地外観写真 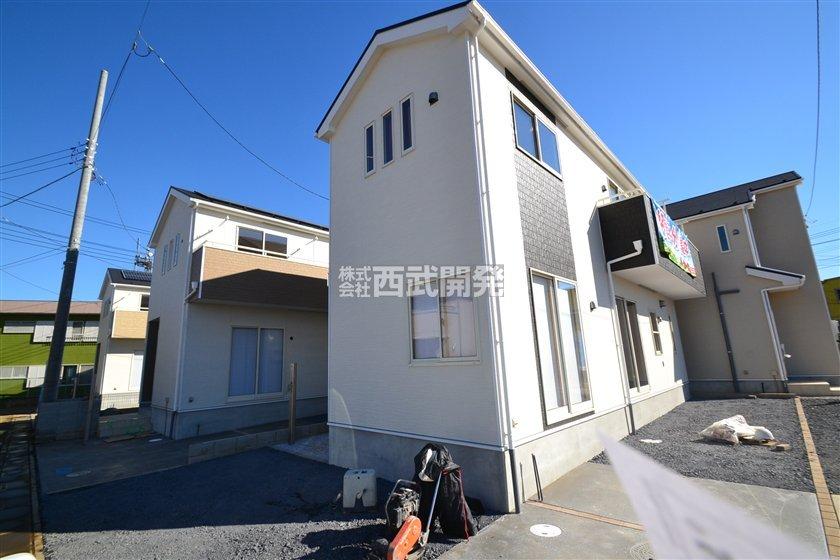 Building 2 (November 2013) Shooting
2号棟(2013年11月)撮影
Livingリビング 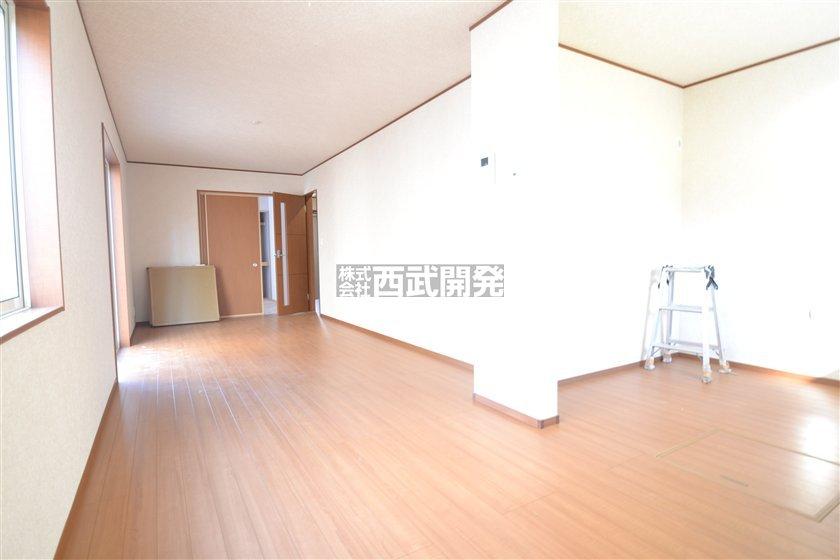 Building 3 (November 2013) Shooting
3号棟(2013年11月)撮影
Bathroom浴室 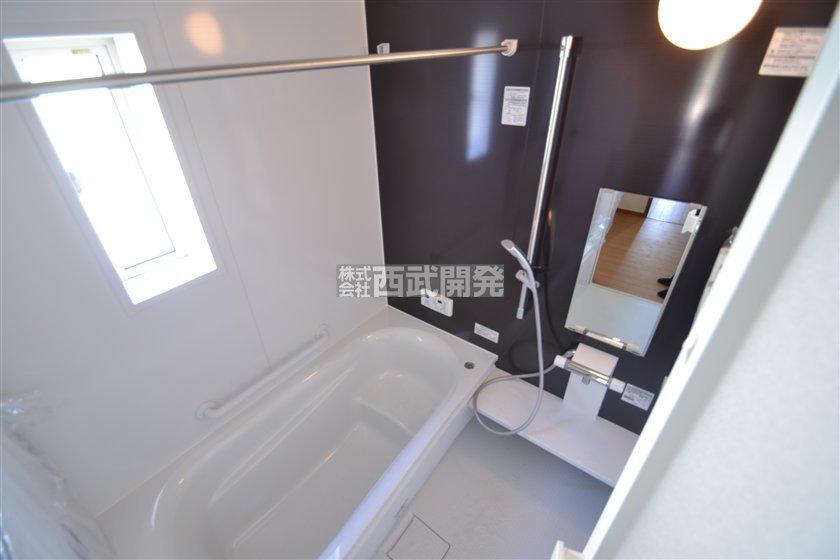 Building 3 (November 2013) Shooting
3号棟(2013年11月)撮影
Kitchenキッチン 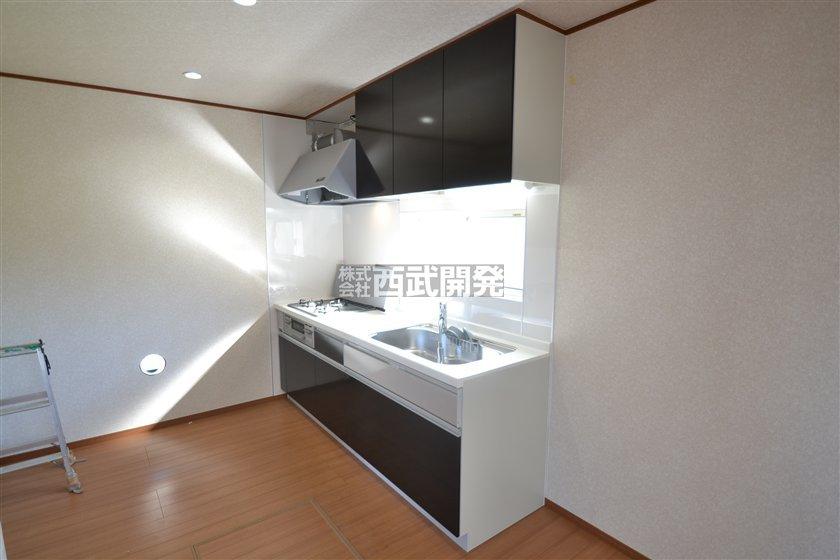 Building 3 (November 2013) Shooting
3号棟(2013年11月)撮影
Non-living roomリビング以外の居室 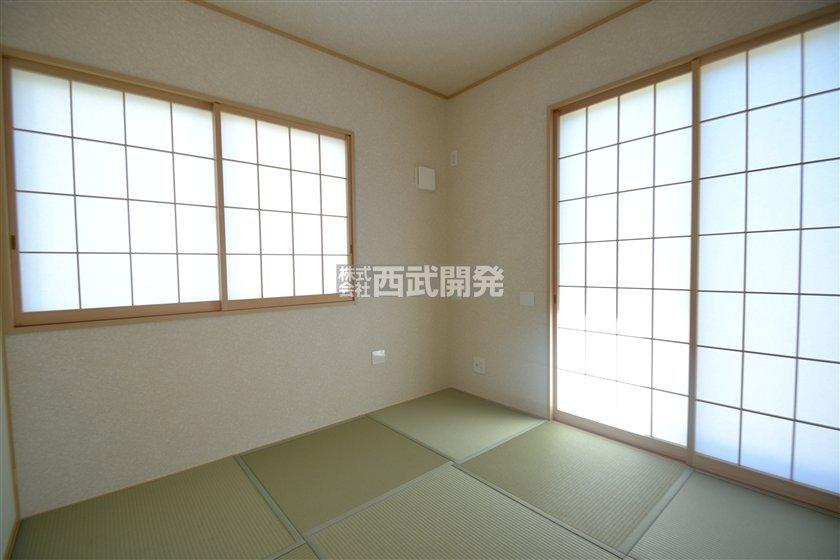 1 Building (November 2013) Shooting
1号棟(2013年11月)撮影
Toiletトイレ 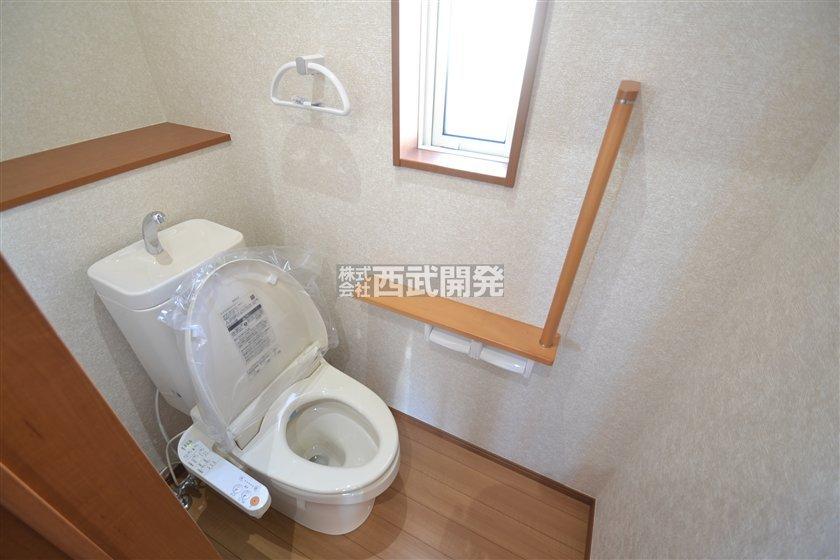 Building 2 (November 2013) Shooting
2号棟(2013年11月)撮影
Junior high school中学校 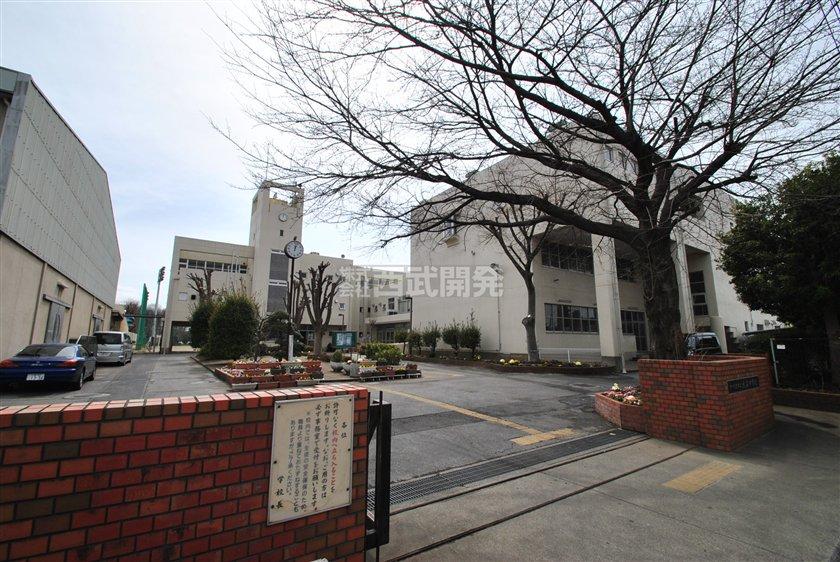 1040m to Otani junior high school
大谷中学校まで1040m
Floor plan間取り図 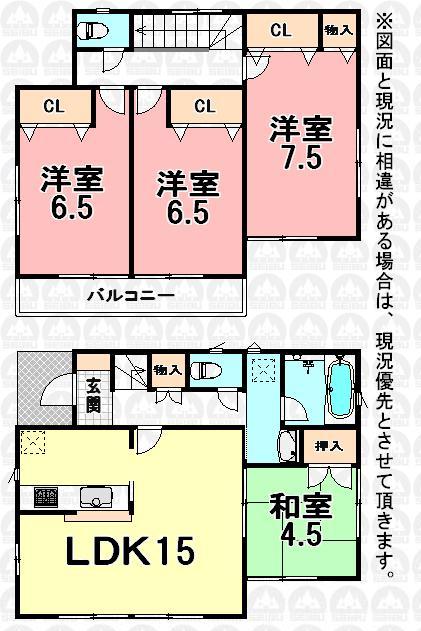 (1 Building), Price 24,800,000 yen, 4LDK, Land area 130.25 sq m , Building area 92.34 sq m
(1号棟)、価格2480万円、4LDK、土地面積130.25m2、建物面積92.34m2
Location
|






















