New Homes » Kanto » Saitama » Minuma Ku
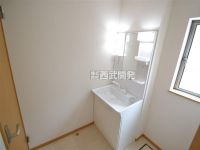 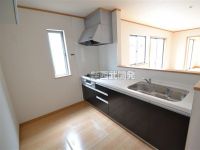
| | Saitama Minuma Ku 埼玉県さいたま市見沼区 |
| JR Keihin-Tohoku Line "Omiya" 25 minutes Ayumi Hasunuma 12 minutes by bus JR京浜東北線「大宮」バス25分蓮沼歩12分 |
| Hasunuma under readjustment project site within the. Around is a good residential area of new housing is lined environment. Site is 37 square meters room there My home facing the 8m of the road. 蓮沼下区画整理事業地内。周辺は新しい住宅が立ち並ぶ環境の良い住宅地です。8mの道路に面した敷地37坪のゆとりあるマイホームです。 |
| Construction housing performance with evaluation, Design house performance with evaluation, Parking two Allowed, 2 along the line more accessible, System kitchen, Yang per good, Around traffic fewer, Or more before road 6m, Starting station, Shaping land, Face-to-face kitchen, Bathroom 1 tsubo or more, 2-story, Southeast direction, South balcony, Nantei, TV monitor interphone, Ventilation good, All living room flooring, All room 6 tatami mats or more, City gas, All rooms are two-sided lighting, Readjustment land within 建設住宅性能評価付、設計住宅性能評価付、駐車2台可、2沿線以上利用可、システムキッチン、陽当り良好、周辺交通量少なめ、前道6m以上、始発駅、整形地、対面式キッチン、浴室1坪以上、2階建、東南向き、南面バルコニー、南庭、TVモニタ付インターホン、通風良好、全居室フローリング、全居室6畳以上、都市ガス、全室2面採光、区画整理地内 |
Features pickup 特徴ピックアップ | | Construction housing performance with evaluation / Design house performance with evaluation / Parking two Allowed / 2 along the line more accessible / System kitchen / Yang per good / Around traffic fewer / Or more before road 6m / Starting station / Shaping land / Face-to-face kitchen / Bathroom 1 tsubo or more / 2-story / Southeast direction / South balcony / Nantei / TV monitor interphone / Ventilation good / All living room flooring / All room 6 tatami mats or more / City gas / All rooms are two-sided lighting / Readjustment land within 建設住宅性能評価付 /設計住宅性能評価付 /駐車2台可 /2沿線以上利用可 /システムキッチン /陽当り良好 /周辺交通量少なめ /前道6m以上 /始発駅 /整形地 /対面式キッチン /浴室1坪以上 /2階建 /東南向き /南面バルコニー /南庭 /TVモニタ付インターホン /通風良好 /全居室フローリング /全居室6畳以上 /都市ガス /全室2面採光 /区画整理地内 | Price 価格 | | 22,800,000 yen 2280万円 | Floor plan 間取り | | 4LDK 4LDK | Units sold 販売戸数 | | 1 units 1戸 | Total units 総戸数 | | 1 units 1戸 | Land area 土地面積 | | 125 sq m (measured) 125m2(実測) | Building area 建物面積 | | 93.52 sq m 93.52m2 | Driveway burden-road 私道負担・道路 | | Nothing 無 | Completion date 完成時期(築年月) | | February 2014 2014年2月 | Address 住所 | | Saitama Minuma Ku Oaza Hasunuma 埼玉県さいたま市見沼区大字蓮沼 | Traffic 交通 | | JR Keihin-Tohoku Line "Omiya" 25 minutes Ayumi Hasunuma 12 minutes by bus
Tobu Noda line "Owada" walk 25 minutes
Tobu Noda line "Shichiri" walk 29 minutes JR京浜東北線「大宮」バス25分蓮沼歩12分
東武野田線「大和田」歩25分
東武野田線「七里」歩29分
| Person in charge 担当者より | | Person in charge of real-estate and building Watanabe Takashi Age: 30 Daigyokai Experience: 13 years our company has been in same mascot squirrel (the nickname Ricky) and the old Omiya. Squirrel is an animal to cherish the family. We also think the customer a member of the family, Please let me help of new house looking. Not leave it in comfort. 担当者宅建渡邉 崇年齢:30代業界経験:13年当社は旧大宮市と同じくリス(愛称リッキー)をマスコットにしております。リスは家族を大切にする動物です。私たちもお客様を家族の一員と思い、新居探しのお手伝いをさせて頂きます。ご安心してお任せ下さいませ。 | Contact お問い合せ先 | | TEL: 0800-603-0679 [Toll free] mobile phone ・ Also available from PHS
Caller ID is not notified
Please contact the "saw SUUMO (Sumo)"
If it does not lead, If the real estate company TEL:0800-603-0679【通話料無料】携帯電話・PHSからもご利用いただけます
発信者番号は通知されません
「SUUMO(スーモ)を見た」と問い合わせください
つながらない方、不動産会社の方は
| Time residents 入居時期 | | February 2014 schedule 2014年2月予定 | Land of the right form 土地の権利形態 | | Ownership 所有権 | Structure and method of construction 構造・工法 | | Wooden 2-story 木造2階建 | Other limitations その他制限事項 | | There sewer beneficiary contribution (610 yen per 1 sq m) 下水道受益者負担金あり(1m2あたり610円) | Overview and notices その他概要・特記事項 | | Contact: Watanabe Takashi, Facilities: city gas, Building confirmation number: No. HPA-13-06813-1, Parking: car space 担当者:渡邉 崇、設備:都市ガス、建築確認番号:第HPA-13-06813-1号、駐車場:カースペース | Company profile 会社概要 | | <Mediation> Minister of Land, Infrastructure and Transport (3) No. 006323 (Ltd.) Seibu development Omiya Yubinbango330-0843 Saitama Omiya-ku, Yoshiki-cho 1-42-1 <仲介>国土交通大臣(3)第006323号(株)西武開発大宮店〒330-0843 埼玉県さいたま市大宮区吉敷町1-42-1 |
Same specifications photos (Other introspection)同仕様写真(その他内観) 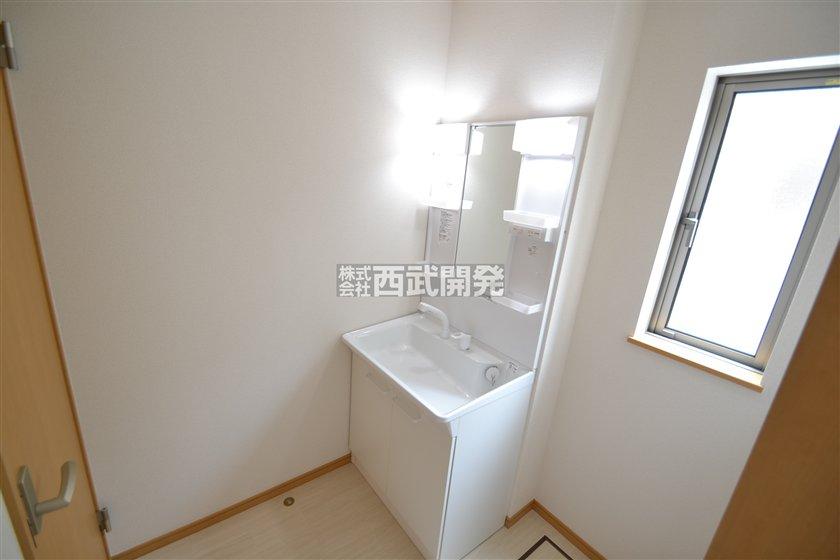 Same specifications wash room
同仕様洗面室
Same specifications photo (kitchen)同仕様写真(キッチン) 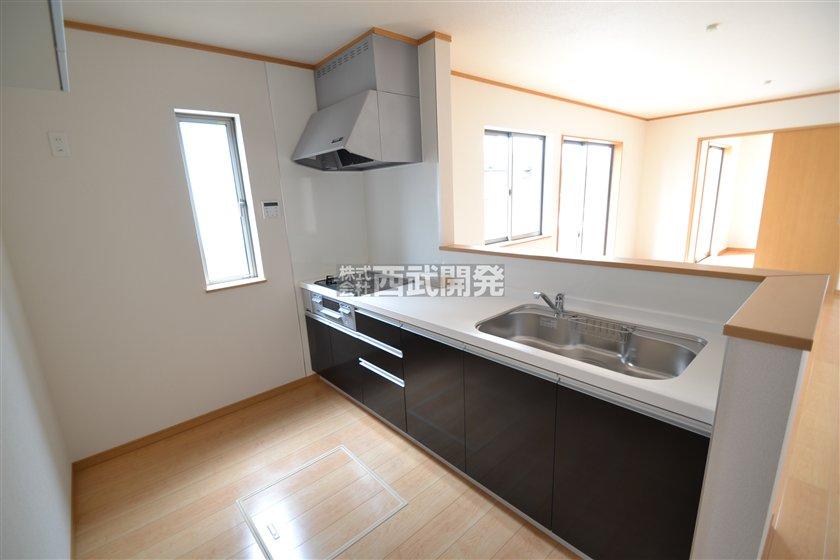 Same specifications Kitchen
同仕様
キッチン
Same specifications photo (bathroom)同仕様写真(浴室) 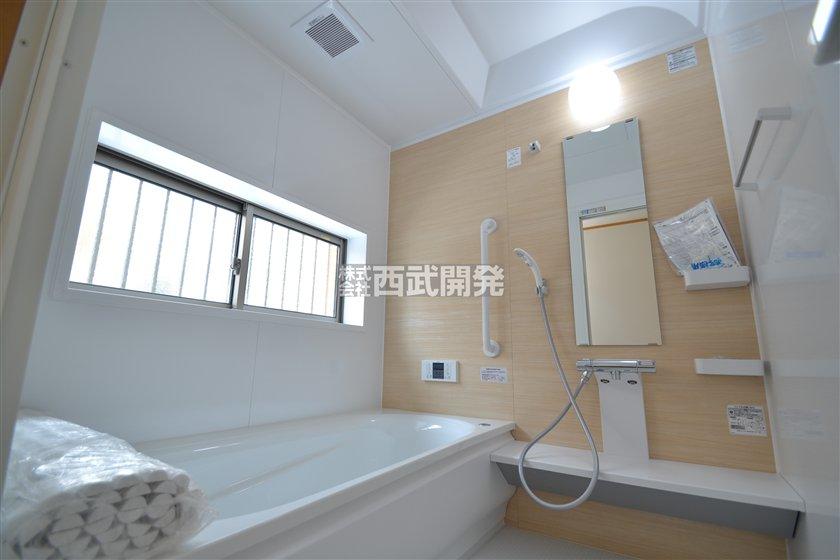 Same specifications Bathroom
同仕様
浴室
Floor plan間取り図 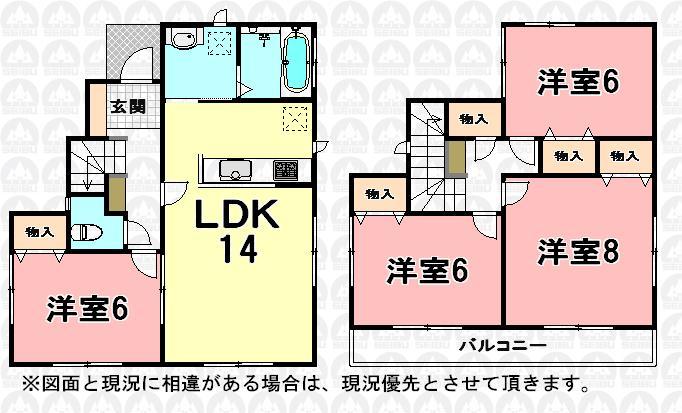 22,800,000 yen, 4LDK, Land area 125 sq m , Building area 93.52 sq m floor plan
2280万円、4LDK、土地面積125m2、建物面積93.52m2 間取り図
Kindergarten ・ Nursery幼稚園・保育園 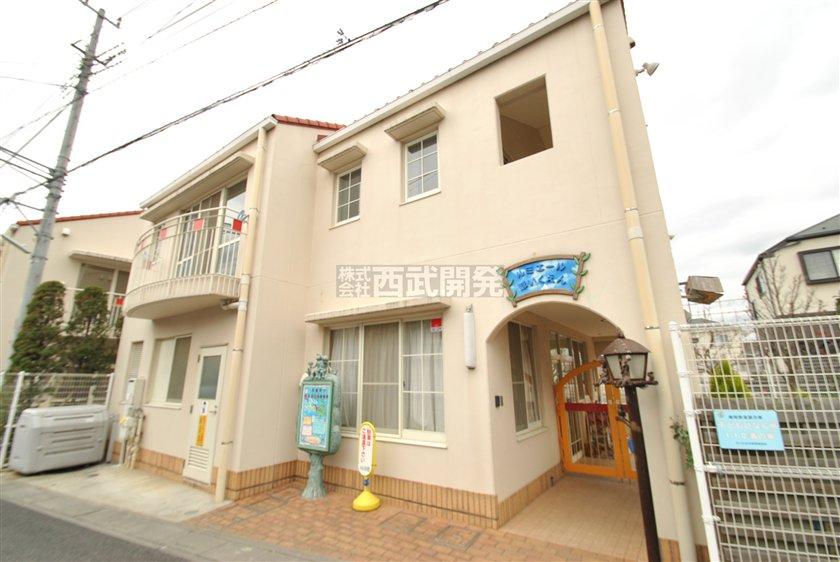 Rumieru to nursery school 1100m
ルミーエール保育園まで1100m
Primary school小学校 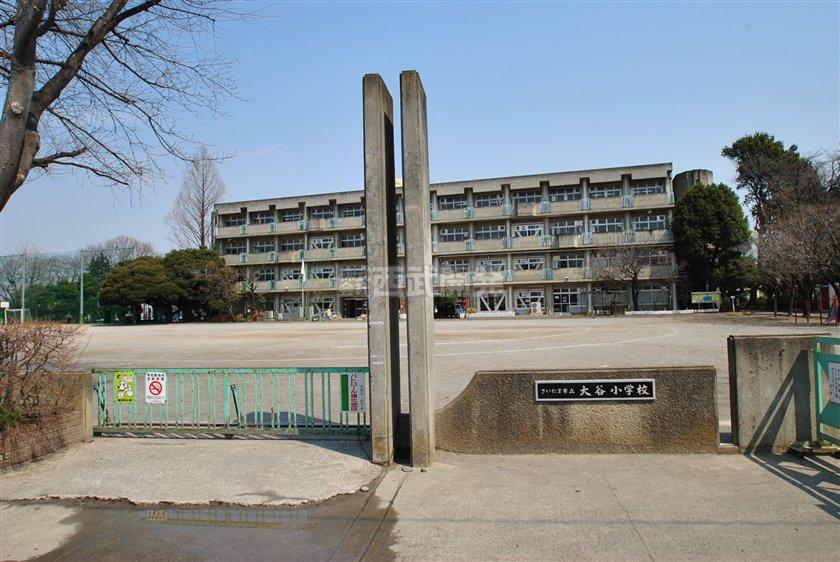 100m up to municipal Otani Elementary School
市立大谷小学校まで100m
Junior high school中学校 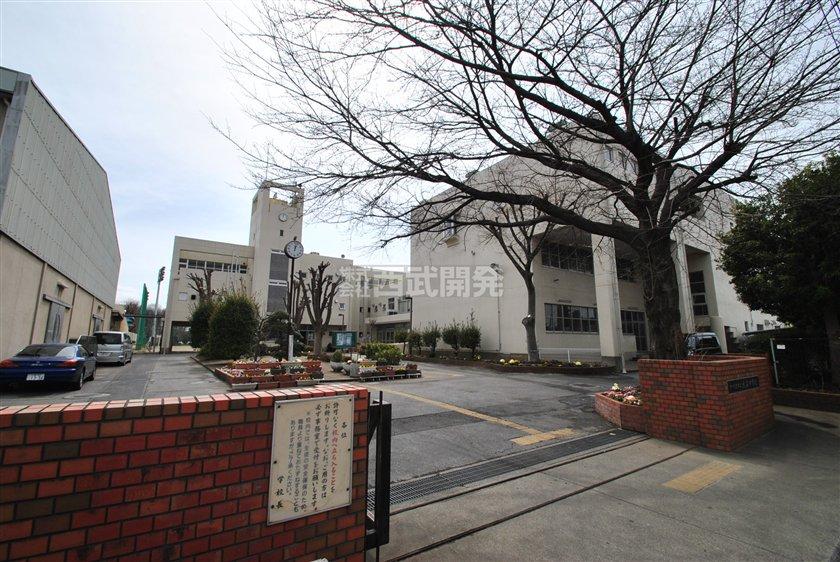 520m up to municipal Otani Junior High School
市立大谷中学校まで520m
Supermarketスーパー 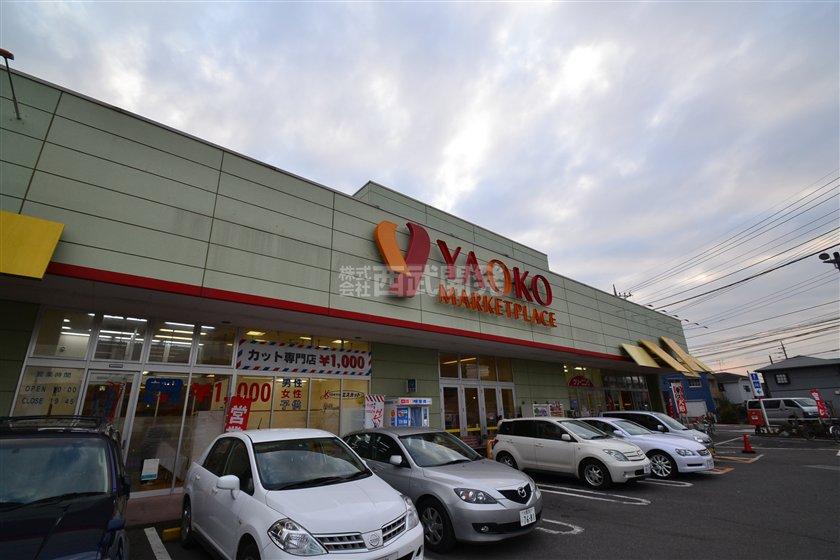 Until Yaoko Co., Ltd. 900m
ヤオコーまで900m
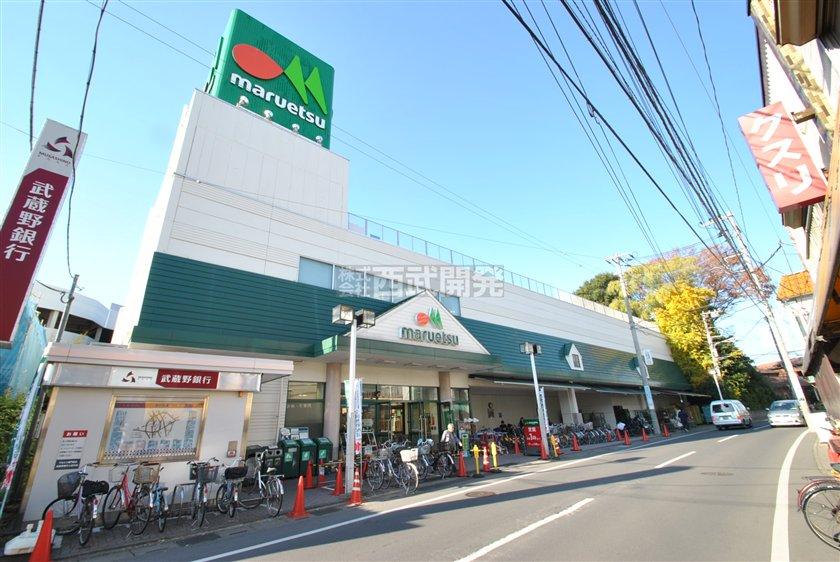 Until Maruetsu 1300m
マルエツまで1300m
Drug storeドラッグストア 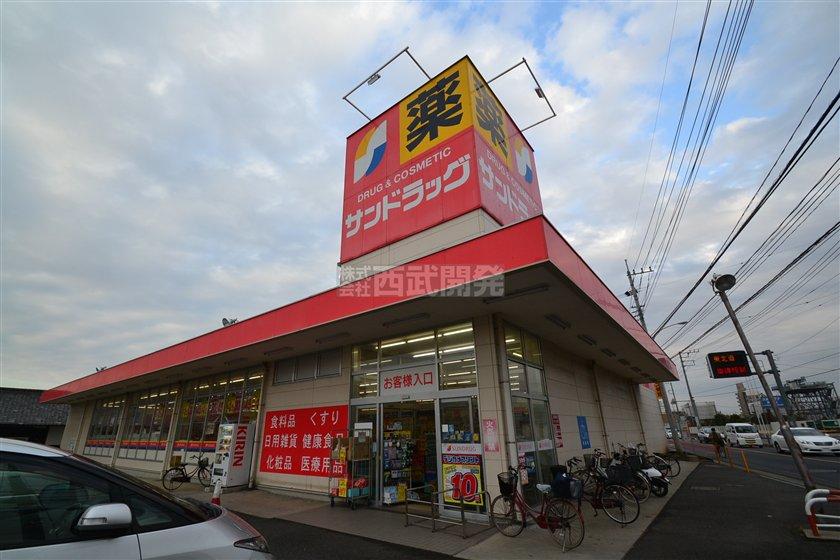 1200m to San drag
サンドラッグまで1200m
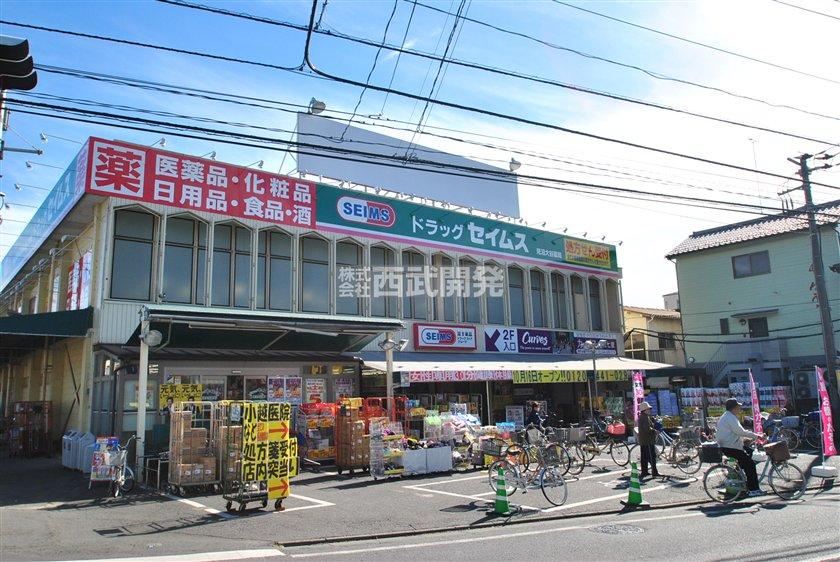 Until Seimusu 1200m
セイムスまで1200m
Park公園 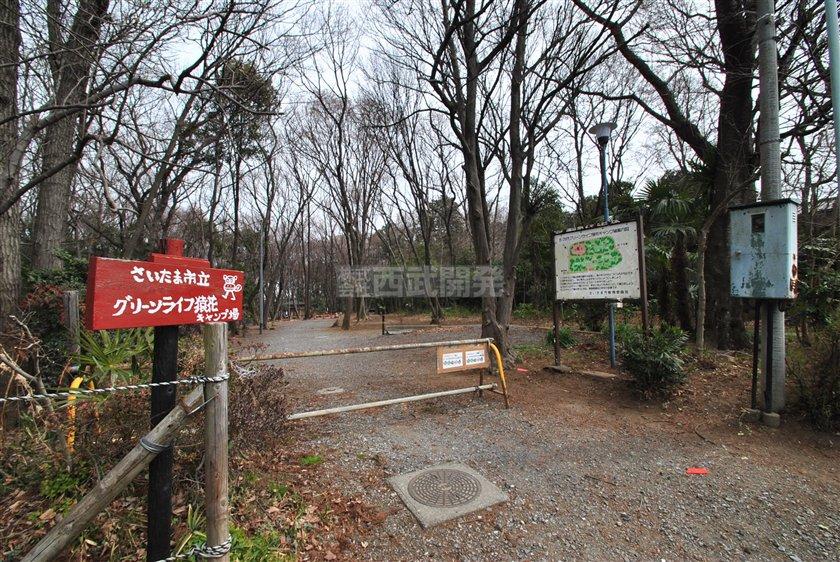 700m until Saruhana campsite
猿花キャンプ場まで700m
Hospital病院 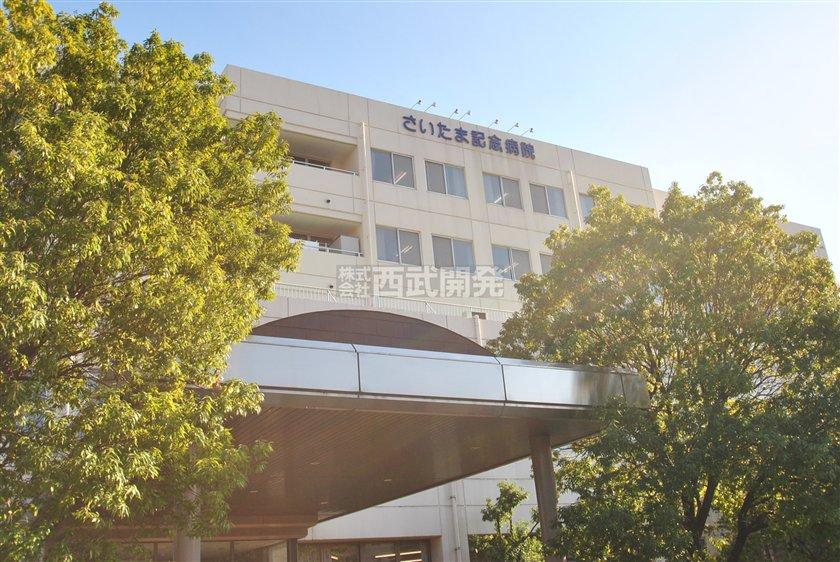 1900m to Saitama Memorial Hospital
さいたま記念病院まで1900m
Location
|














