New Homes » Kanto » Saitama » Minuma Ku
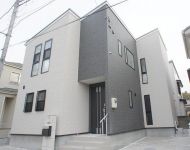 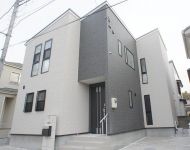
| | Saitama Minuma Ku 埼玉県さいたま市見沼区 |
| Tobu Noda line "Owada" walk 28 minutes 東武野田線「大和田」歩28分 |
| ☆ 2-story newly built condominiums nestled in a quiet residential area! Spacious LDK family everyone is comfortable and welcoming 16 Pledge! Popular face-to-face kitchen! Inquiry to toll-free 0800-800-8557! ☆閑静な住宅街に佇む2階建て新築分譲住宅!ご家族みんながゆったりくつろげる16帖の広々LDK!人気の対面キッチン!お問合せはフリーダイヤル0800-800-8557まで! |
| ◆ Eidai original design house that uses a high-performance laminated wood Aurora material ◆ Seismic intensity and construction of the structure for the plywood on the outer periphery over the entire surface also create peace of mind in the UP ◆ Saving Enegasu water heater in the "Eco-Jaws" adopted create friendly in everyday life ◆ Tub long lasting warmth and has become a thermos bathtub ◆高性能集成材オーロラ材を使用した永大オリジナルデザイン住宅◆構造用合板を外周全面に施工し耐震強度もUPで安心な創り◆省エネガス給湯器「エコジョーズ」採用で毎日の生活にも優しい創り◆浴槽は魔法びん浴槽となっていて温もり長時間持続 |
Features pickup 特徴ピックアップ | | Corresponding to the flat-35S / Immediate Available / 2 along the line more accessible / Energy-saving water heaters / System kitchen / Bathroom Dryer / All room storage / LDK15 tatami mats or more / Starting station / Washbasin with shower / Face-to-face kitchen / Toilet 2 places / Bathroom 1 tsubo or more / 2-story / South balcony / Warm water washing toilet seat / Underfloor Storage / The window in the bathroom / TV monitor interphone / Water filter / All rooms are two-sided lighting フラット35Sに対応 /即入居可 /2沿線以上利用可 /省エネ給湯器 /システムキッチン /浴室乾燥機 /全居室収納 /LDK15畳以上 /始発駅 /シャワー付洗面台 /対面式キッチン /トイレ2ヶ所 /浴室1坪以上 /2階建 /南面バルコニー /温水洗浄便座 /床下収納 /浴室に窓 /TVモニタ付インターホン /浄水器 /全室2面採光 | Property name 物件名 | | Saitama Minuma Ku Mikura Newly built condominiums さいたま市見沼区御蔵 新築分譲住宅 | Price 価格 | | 22,800,000 yen 2280万円 | Floor plan 間取り | | 4LDK 4LDK | Units sold 販売戸数 | | 1 units 1戸 | Total units 総戸数 | | 1 units 1戸 | Land area 土地面積 | | 97.17 sq m (registration) 97.17m2(登記) | Building area 建物面積 | | 99.36 sq m (registration) 99.36m2(登記) | Driveway burden-road 私道負担・道路 | | Nothing, North 4m width 無、北4m幅 | Completion date 完成時期(築年月) | | November 2013 2013年11月 | Address 住所 | | Saitama Minuma Ku Oaza Mikura 埼玉県さいたま市見沼区大字御蔵 | Traffic 交通 | | Tobu Noda line "Owada" walk 28 minutes
JR Keihin-Tohoku Line "Omiya" bus 19 minutes Koshinzuka walk 11 minutes 東武野田線「大和田」歩28分
JR京浜東北線「大宮」バス19分庚申塚歩11分
| Related links 関連リンク | | [Related Sites of this company] 【この会社の関連サイト】 | Person in charge 担当者より | | [Regarding this property.] Others skilled in the property, Neighboring property is also available for your guidance! Free dial [0800-800-8557] Please feel free to contact us to! 【この物件について】当物件の他、近隣物件もご案内可能です!フリーダイヤル【0800-800-8557】までお気軽にお問合わせください! | Contact お問い合せ先 | | TEL: 0800-8008557 [Toll free] Please contact the "saw SUUMO (Sumo)" TEL:0800-8008557【通話料無料】「SUUMO(スーモ)を見た」と問い合わせください | Building coverage, floor area ratio 建ぺい率・容積率 | | 60% ・ 160% 60%・160% | Time residents 入居時期 | | Immediate available 即入居可 | Land of the right form 土地の権利形態 | | Ownership 所有権 | Structure and method of construction 構造・工法 | | Wooden 2-story 木造2階建 | Use district 用途地域 | | One middle and high 1種中高 | Overview and notices その他概要・特記事項 | | Facilities: Public Water Supply, Individual septic tank, Building confirmation number: No. 13UDI3S Ken 00382, Parking: car space 設備:公営水道、個別浄化槽、建築確認番号:第13UDI3S建00382号、駐車場:カースペース | Company profile 会社概要 | | <Marketing alliance (agency)> Saitama Governor (2) No. 021094 (Ltd.) Eidai House Omiya Yubinbango330-0854 Saitama Omiya-ku Sakuragicho 4-213 <販売提携(代理)>埼玉県知事(2)第021094号(株)永大ハウス大宮店〒330-0854 埼玉県さいたま市大宮区桜木町4-213 |
Local appearance photo現地外観写真 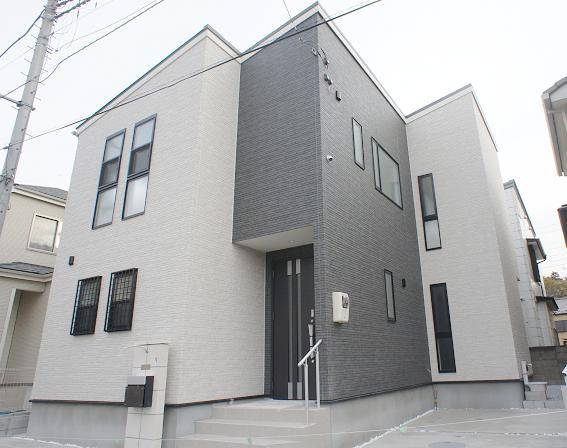 You can preview per the completed! Please have a look once!
完成済みにつき内覧可能です!是非一度ご覧下さい!
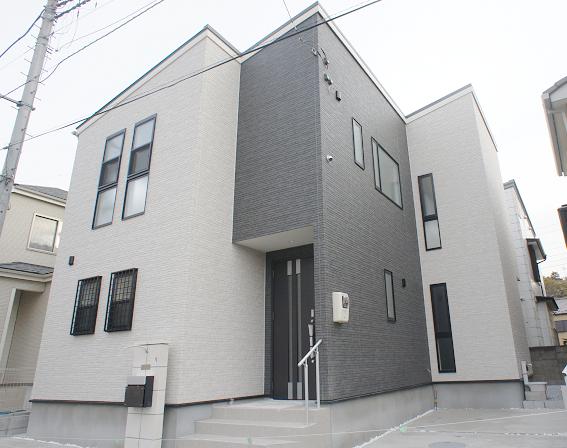 Local appearance photo
現地外観写真
Local photos, including front road前面道路含む現地写真 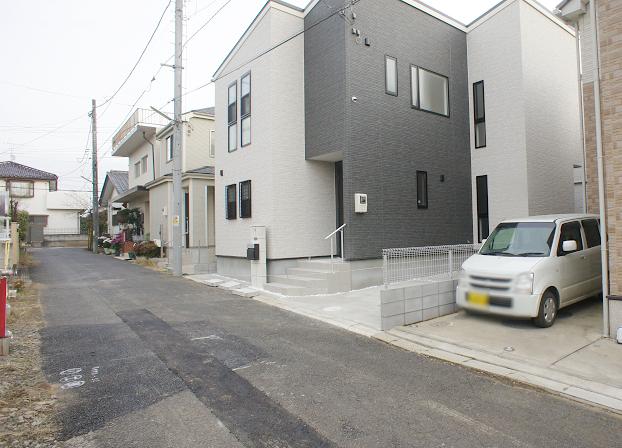 Local appearance photo
現地外観写真
Floor plan間取り図 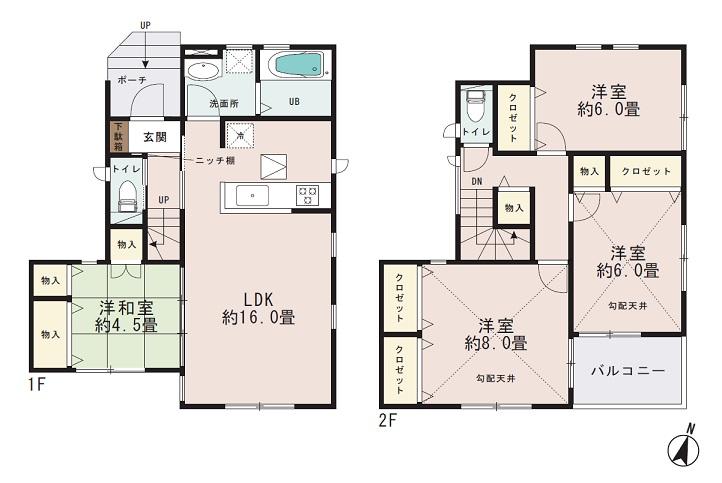 22,800,000 yen, 4LDK, Land area 97.17 sq m , Building area 99.36 sq m floor plan
2280万円、4LDK、土地面積97.17m2、建物面積99.36m2 間取り図
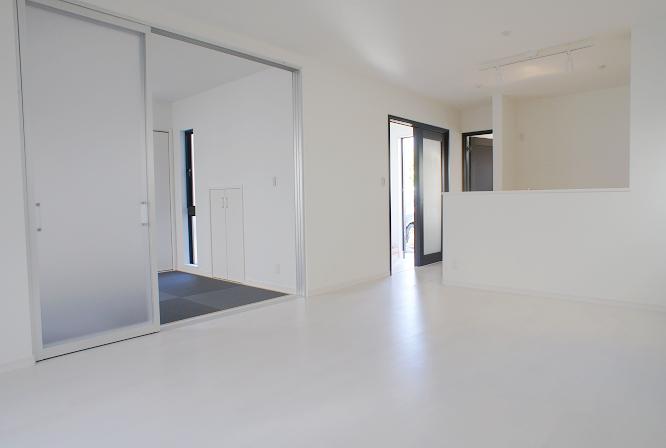 Living
リビング
Wash basin, toilet洗面台・洗面所 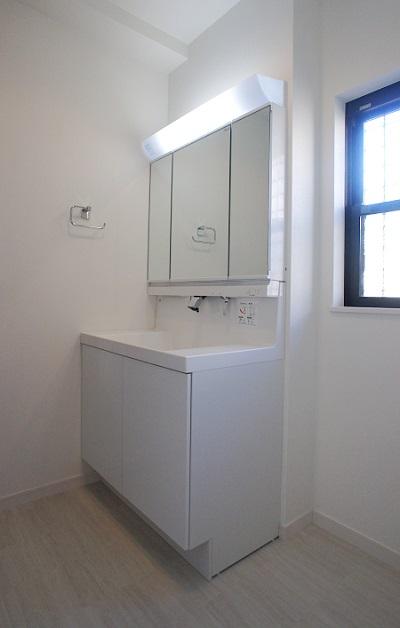 Wash basin
洗面台
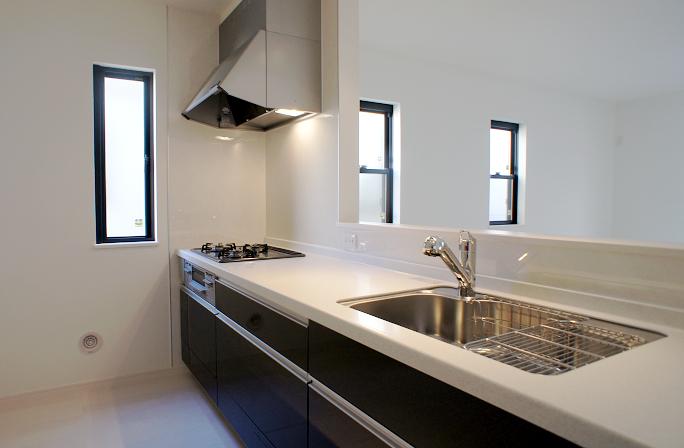 Kitchen
キッチン
Non-living roomリビング以外の居室 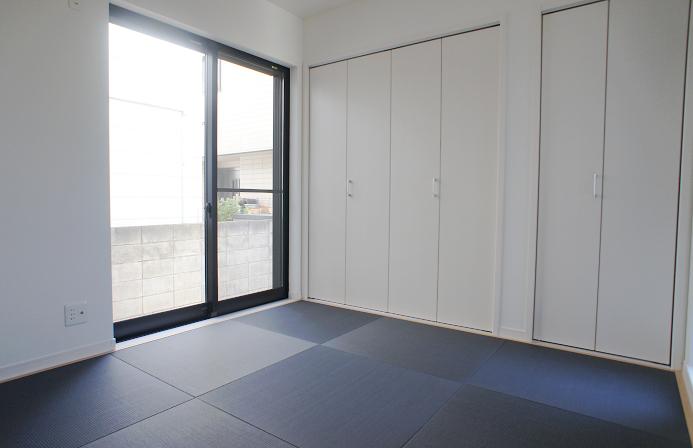 Hiroshi Japanese-style room
洋和室
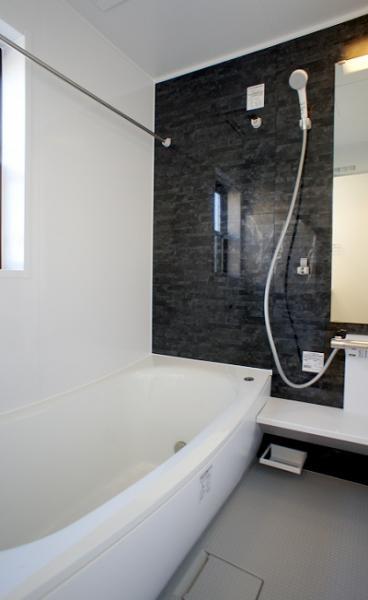 Bathroom
浴室
Construction ・ Construction method ・ specification構造・工法・仕様 ![Construction ・ Construction method ・ specification. [The Aurora material?] Conifers grow in the climate of Northern Europe is age dense, It will be the raw material of wood products that are exceptionally hard strength. Aurora material Among them, It is structural laminated wood born by making full use of high technology from outstanding raw materials.](/images/saitama/saitamashiminuma/8147f40066.jpg) [The Aurora material?] Conifers grow in the climate of Northern Europe is age dense, It will be the raw material of wood products that are exceptionally hard strength. Aurora material Among them, It is structural laminated wood born by making full use of high technology from outstanding raw materials.
【オーロラ材とは?】 北欧の気候で育つ針葉樹は年齢が密で、例外的に硬く強度のある木材製品の原材料となります。その中でもオーロラ材は、ずば抜けた原材料から高い技術力を駆使して生まれる構造用集成材です。
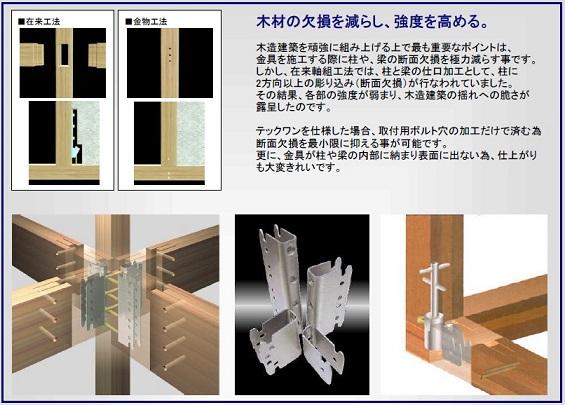 The most important point in terms of robust to assemble the wooden architecture, It is to reduce as much as possible a cross-section loss of the columns and beams at the time of fitting and construction. If you use the Tekkuwan, It is possible to minimize the cross-section missing for only need processing of bolt holes for mounting. Order to further bracket does not appear on the surface fit the inside of the columns and beams, Finish is also very beautiful.
木造建築を頑強に組み上げる上で最も重要なポイントは、金具や施工する際に柱や梁の断面欠損を極力減らす事です。テックワンを使用した場合、取付用のボルト穴の加工だけで済む為断面欠損を最小限に抑える事が可能です。更に金具が柱や梁の内部に納まり表面に出ない為、仕上がりも大変きれいです。
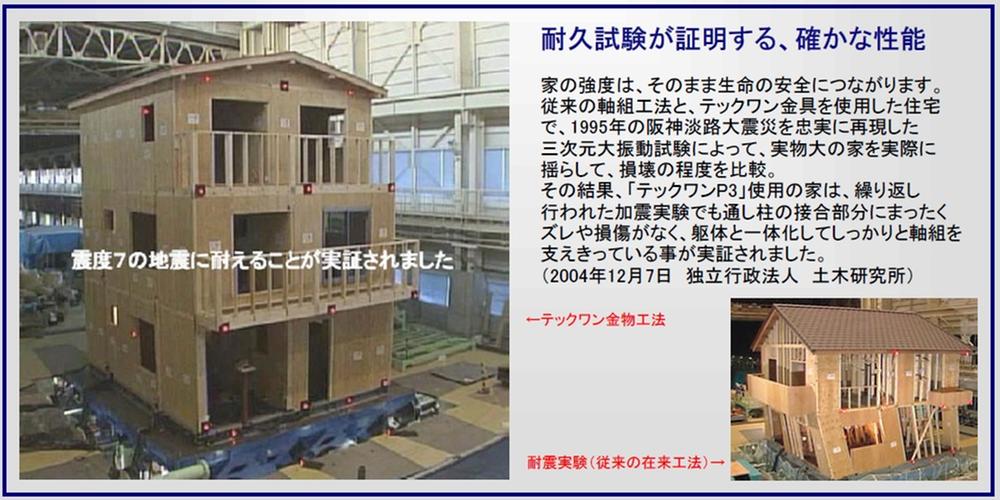 The strength of the house, It will lead directly to the life safety. By faithfully reproducing three-dimensional large vibration test the Great Hanshin Earthquake of 1995, Actually rock the life-size house, Comparing the extent of damage. as a result, "Tekkuwan P3" use of the house, There is no completely displacement and damage to the joint portion of the continuous columns also repeated the experiment Cassin, It has been demonstrated to be fully support the tightly framing integrated with precursor. (Public Works Research Institute, December 7, 2004)
家の強度は、そのまま生命の安全につながります。1995年の阪神淡路大震災を忠実に再現した三次元大振動試験によって、実物大の家を実際に揺らして、損壊の程度を比較。その結果、「テックワンP3」使用の家は、繰り返し行われた加震実験でも通し柱の接合部分にまったくズレや損傷がなく、躯体と一体化してしっかりと軸組を支えきっている事が実証されました。(2004年12月7日独立行政法人土木研究所)
Primary school小学校 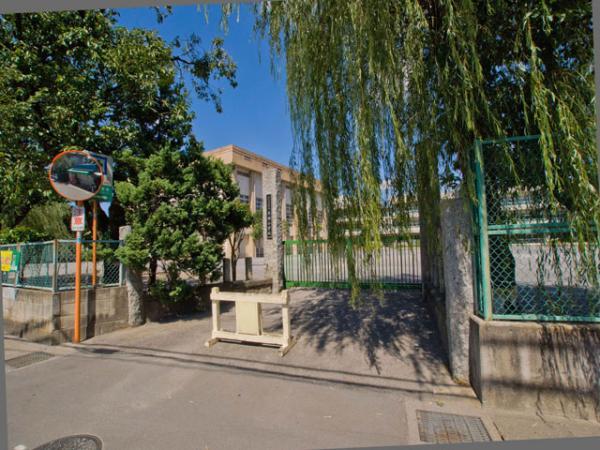 Elementary school to 1200m Saitama Municipal Katayanagi Elementary School
小学校まで1200m さいたま市立片柳小学校
Junior high school中学校 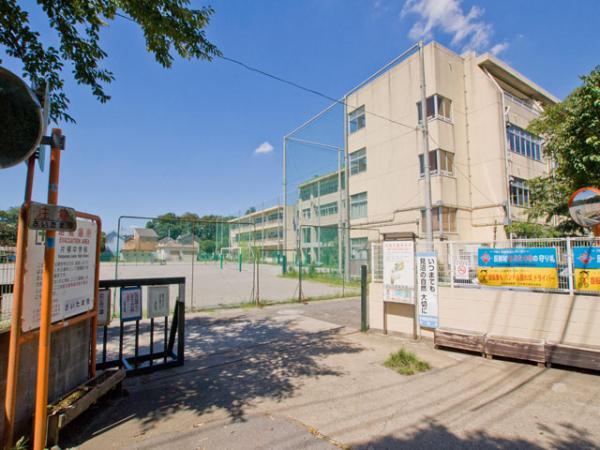 1600m until junior high school Municipal Katayanagi junior high school
中学校まで1600m さいたま市立片柳中学校
Supermarketスーパー 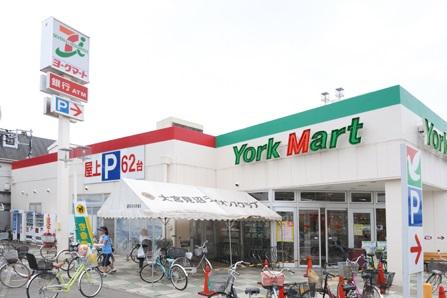 Super up to 660m York Mart
スーパーまで660m ヨークマート
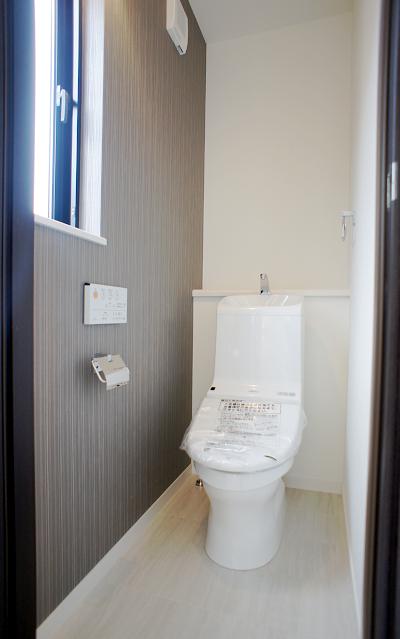 Toilet
トイレ
Non-living roomリビング以外の居室 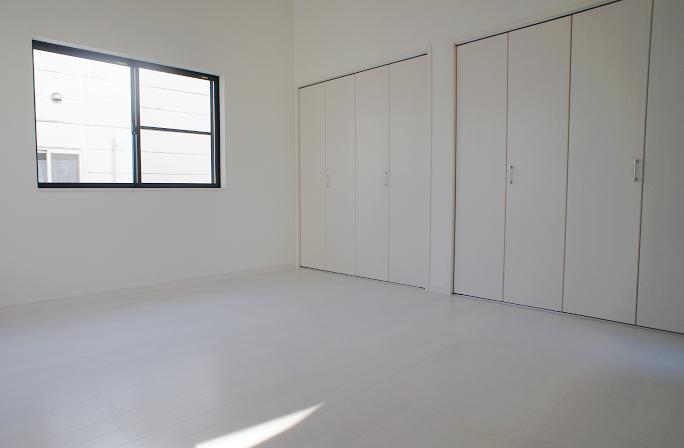 2F Western-style
2F洋室
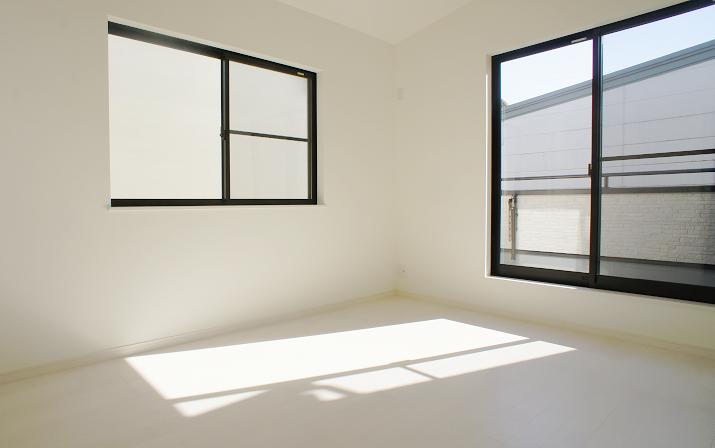 2F Western-style
2F洋室
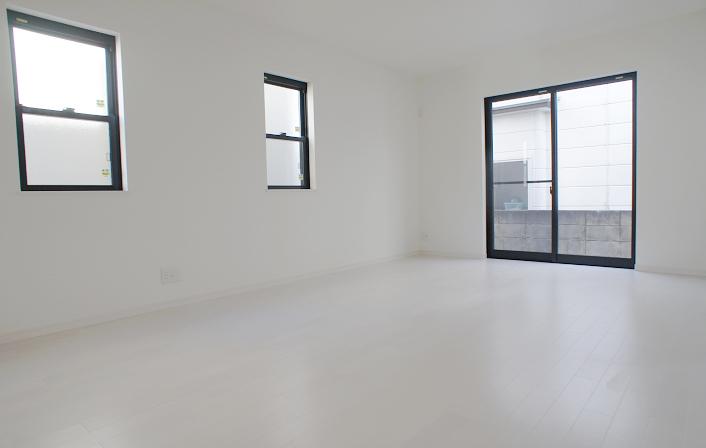 Living
リビング
Location
| 










![Construction ・ Construction method ・ specification. [The Aurora material?] Conifers grow in the climate of Northern Europe is age dense, It will be the raw material of wood products that are exceptionally hard strength. Aurora material Among them, It is structural laminated wood born by making full use of high technology from outstanding raw materials.](/images/saitama/saitamashiminuma/8147f40066.jpg)








