New Homes » Kanto » Saitama » Minuma Ku
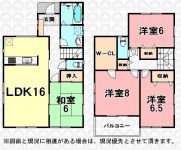 
| | Saitama Minuma Ku 埼玉県さいたま市見沼区 |
| JR Keihin-Tohoku Line "Omiya" bus 18 minutes toward Ayumi Otani 8 minutes JR京浜東北線「大宮」バス18分向大谷歩8分 |
| A green and quiet living environment! All six buildings properties appeared to Minuma Ku Otani! 60m up to elementary school, This location also suitable for child-rearing in the 690m up to junior high school. Peace of mind even if playing the child because the driveway of width 6m can not pass through 緑豊かで静かな住環境!見沼区大谷に全6棟物件登場!小学校まで60m、中学校まで690mで子育てにも適した立地です。幅員6mの私道は通り抜けができないのでお子様が遊んいても安心 |
| City gas, Parking two Allowed, Face-to-face kitchen, LDK15 tatami mats or more, All room 6 tatami mats or more, Or more before road 6m, 2 along the line more accessible, System kitchen, All room storage, Around traffic fewerese-style room, Starting station, Washbasin with shower, Toilet 2 places, Bathroom 1 tsubo or more, 2-story, Warm water washing toilet seat, Underfloor Storage, TV monitor interphone, Leafy residential area, Water filter 都市ガス、駐車2台可、対面式キッチン、LDK15畳以上、全居室6畳以上、前道6m以上、2沿線以上利用可、システムキッチン、全居室収納、周辺交通量少なめ、和室、始発駅、シャワー付洗面台、トイレ2ヶ所、浴室1坪以上、2階建、温水洗浄便座、床下収納、TVモニタ付インターホン、緑豊かな住宅地、浄水器 |
Features pickup 特徴ピックアップ | | Parking two Allowed / 2 along the line more accessible / System kitchen / All room storage / LDK15 tatami mats or more / Around traffic fewer / Or more before road 6m / Japanese-style room / Starting station / Washbasin with shower / Face-to-face kitchen / Toilet 2 places / Bathroom 1 tsubo or more / 2-story / Warm water washing toilet seat / Underfloor Storage / TV monitor interphone / Leafy residential area / All room 6 tatami mats or more / Water filter / City gas 駐車2台可 /2沿線以上利用可 /システムキッチン /全居室収納 /LDK15畳以上 /周辺交通量少なめ /前道6m以上 /和室 /始発駅 /シャワー付洗面台 /対面式キッチン /トイレ2ヶ所 /浴室1坪以上 /2階建 /温水洗浄便座 /床下収納 /TVモニタ付インターホン /緑豊かな住宅地 /全居室6畳以上 /浄水器 /都市ガス | Price 価格 | | 27,800,000 yen ~ 28.8 million yen 2780万円 ~ 2880万円 | Floor plan 間取り | | 4LDK 4LDK | Units sold 販売戸数 | | 6 units 6戸 | Total units 総戸数 | | 6 units 6戸 | Land area 土地面積 | | 140.42 sq m ~ 140.45 sq m (measured) 140.42m2 ~ 140.45m2(実測) | Building area 建物面積 | | 104.33 sq m ~ 105.99 sq m (measured) 104.33m2 ~ 105.99m2(実測) | Driveway burden-road 私道負担・道路 | | Driveway equity 182.03 sq m × 1 / 6 Available 私道持分182.03m2×1/6有 | Completion date 完成時期(築年月) | | February 2014 schedule 2014年2月予定 | Address 住所 | | Saitama Minuma Ku Oaza Otani 埼玉県さいたま市見沼区大字大谷 | Traffic 交通 | | JR Keihin-Tohoku Line "Omiya" bus 18 minutes toward Ayumi Otani 8 minutes
Tobu Noda line "Shichiri" walk 25 minutes
Tobu Noda line "Owada" walk 26 minutes JR京浜東北線「大宮」バス18分向大谷歩8分
東武野田線「七里」歩25分
東武野田線「大和田」歩26分
| Person in charge 担当者より | | Person in charge of real-estate and building Watanabe Takashi Age: 30 Daigyokai Experience: 13 years our company has been in same mascot squirrel (the nickname Ricky) and the old Omiya. Squirrel is an animal to cherish the family. We also think the customer a member of the family, Please let me help of new house looking. Not leave it in comfort. 担当者宅建渡邉 崇年齢:30代業界経験:13年当社は旧大宮市と同じくリス(愛称リッキー)をマスコットにしております。リスは家族を大切にする動物です。私たちもお客様を家族の一員と思い、新居探しのお手伝いをさせて頂きます。ご安心してお任せ下さいませ。 | Contact お問い合せ先 | | TEL: 0800-603-0679 [Toll free] mobile phone ・ Also available from PHS
Caller ID is not notified
Please contact the "saw SUUMO (Sumo)"
If it does not lead, If the real estate company TEL:0800-603-0679【通話料無料】携帯電話・PHSからもご利用いただけます
発信者番号は通知されません
「SUUMO(スーモ)を見た」と問い合わせください
つながらない方、不動産会社の方は
| Building coverage, floor area ratio 建ぺい率・容積率 | | Kenpei rate: 50%, Volume ratio: 100% 建ペい率:50%、容積率:100% | Time residents 入居時期 | | March 2014 schedule 2014年3月予定 | Land of the right form 土地の権利形態 | | Ownership 所有権 | Use district 用途地域 | | One low-rise 1種低層 | Other limitations その他制限事項 | | Garbage yard equity 3.00 sq m × 1 / 6 Available Land equity 3.61 sq m × 1 / 6 Available ゴミ置場持分3.00m2×1/6有 用地持分3.61m2×1/6有 | Overview and notices その他概要・特記事項 | | Contact: Watanabe Takashi, Building confirmation number: No. 13UDI3S Ken 02543 other 担当者:渡邉 崇、建築確認番号:第13UDI3S建02543号他 | Company profile 会社概要 | | <Mediation> Minister of Land, Infrastructure and Transport (3) No. 006323 (Ltd.) Seibu development Omiya Yubinbango330-0843 Saitama Omiya-ku, Yoshiki-cho 1-42-1 <仲介>国土交通大臣(3)第006323号(株)西武開発大宮店〒330-0843 埼玉県さいたま市大宮区吉敷町1-42-1 |
Floor plan間取り図 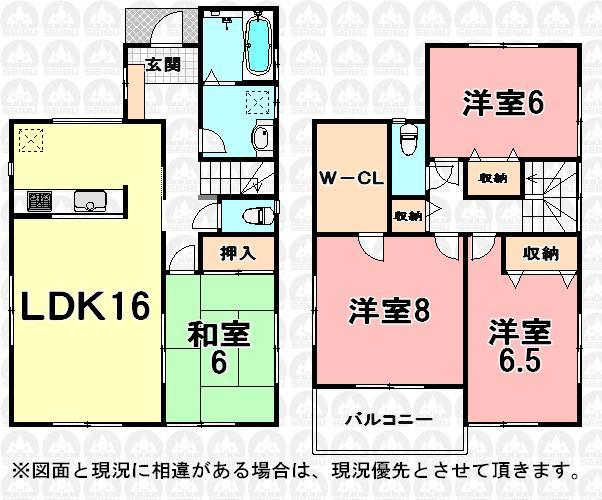 (6 Building), Price 27,800,000 yen, 4LDK, Land area 140.43 sq m , Building area 104.33 sq m
(6号棟)、価格2780万円、4LDK、土地面積140.43m2、建物面積104.33m2
Primary school小学校 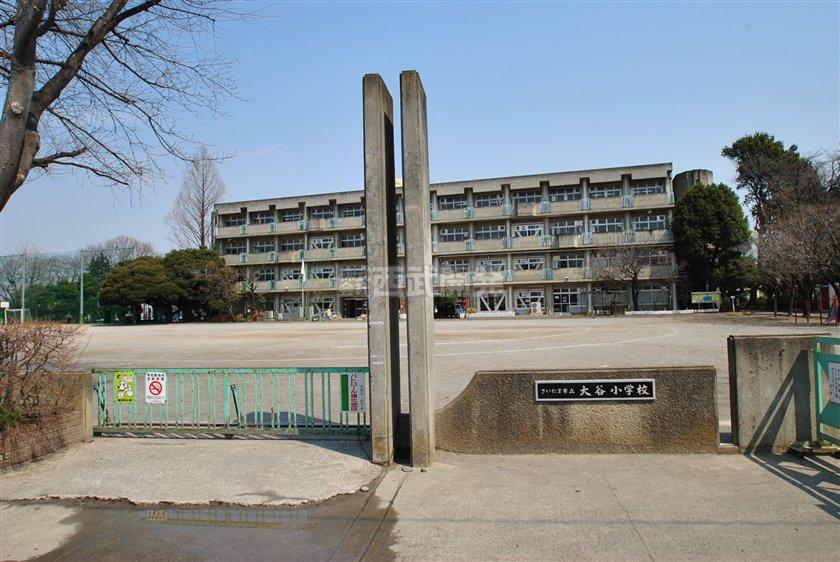 60m to Otani elementary school
大谷小学校まで60m
Floor plan間取り図 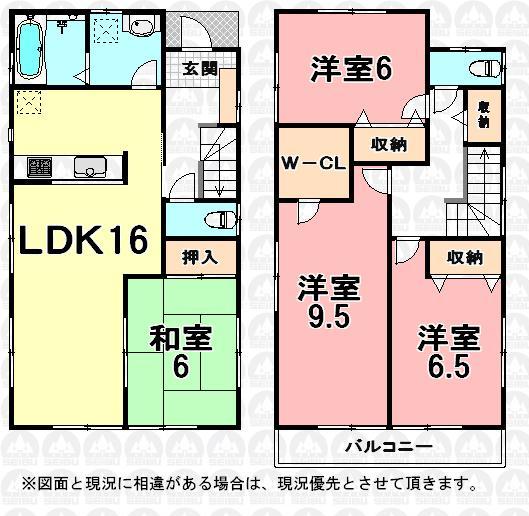 (5 Building), Price 27,800,000 yen, 4LDK, Land area 140.42 sq m , Building area 105.98 sq m
(5号棟)、価格2780万円、4LDK、土地面積140.42m2、建物面積105.98m2
Junior high school中学校 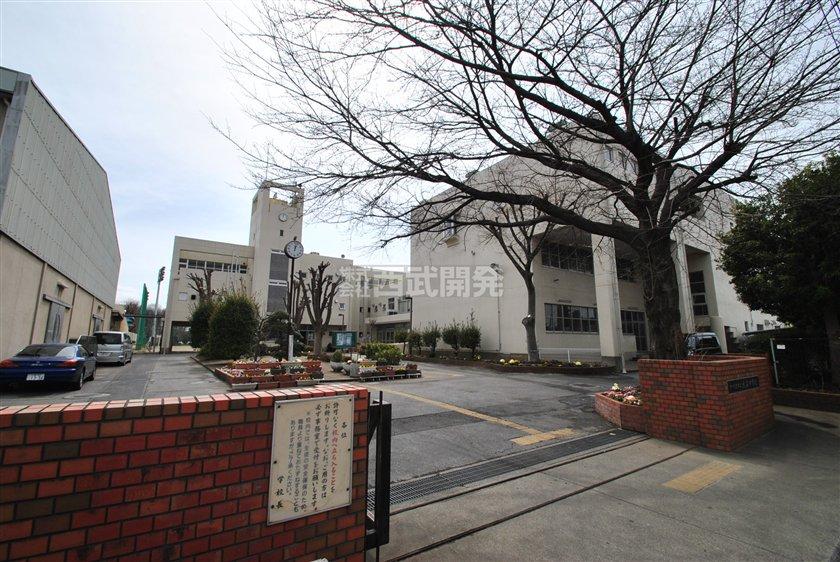 690m to Otani junior high school
大谷中学校まで690m
Floor plan間取り図 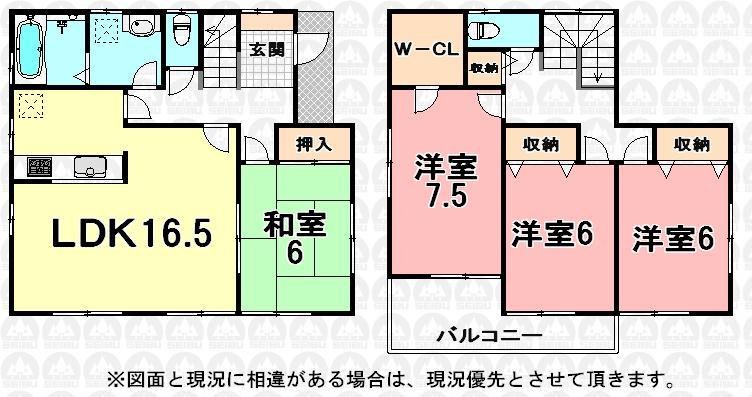 (4 Building), Price 27,800,000 yen, 4LDK, Land area 140.44 sq m , Building area 105.57 sq m
(4号棟)、価格2780万円、4LDK、土地面積140.44m2、建物面積105.57m2
Supermarketスーパー 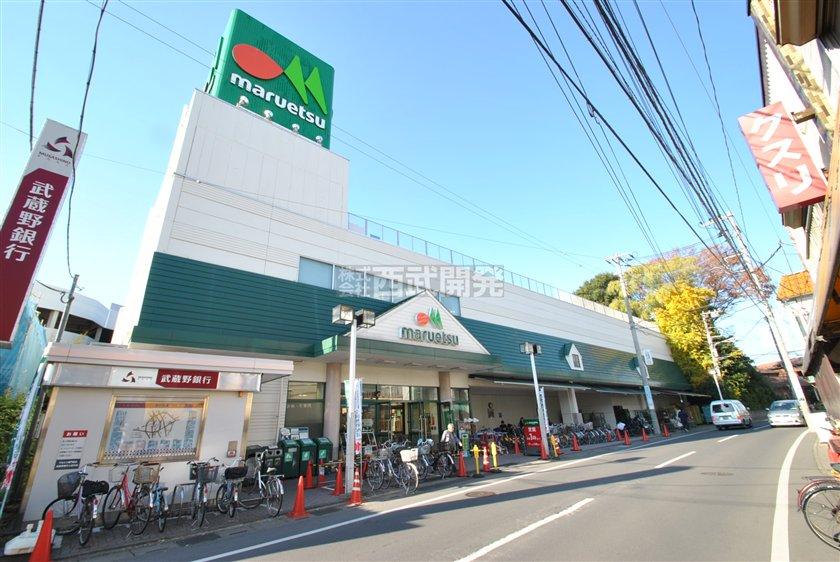 Until Maruetsu 1140m
マルエツまで1140m
Floor plan間取り図 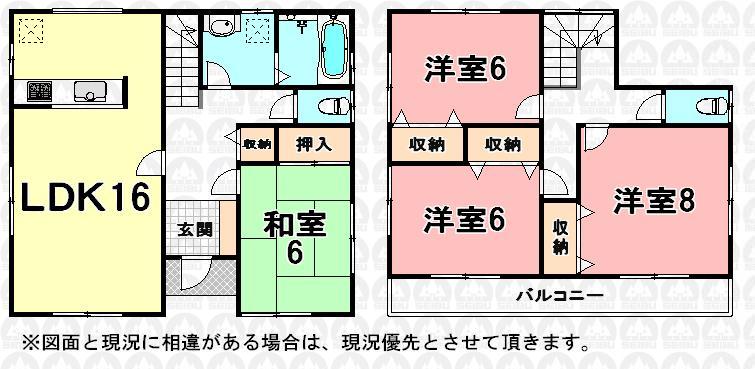 (3 Building), Price 28.8 million yen, 4LDK, Land area 140.45 sq m , Building area 104.33 sq m
(3号棟)、価格2880万円、4LDK、土地面積140.45m2、建物面積104.33m2
Supermarketスーパー 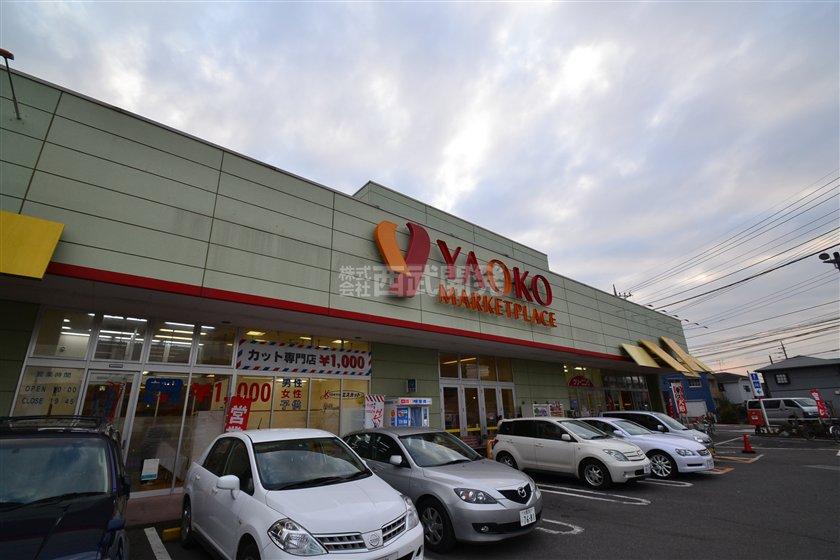 Until Yaoko Co., Ltd. 1010m
ヤオコーまで1010m
Floor plan間取り図 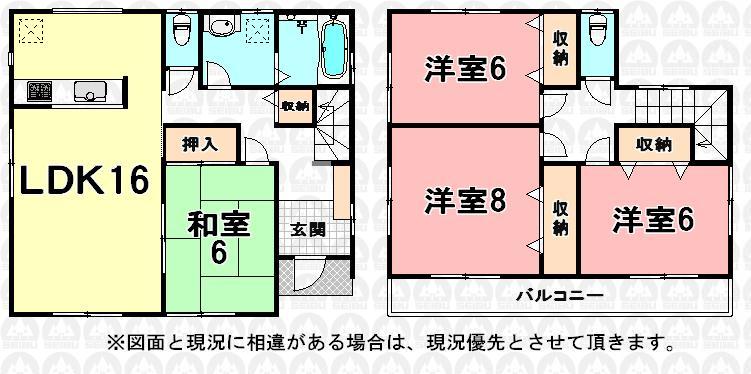 (Building 2), Price 28.8 million yen, 4LDK, Land area 140.45 sq m , Building area 104.33 sq m
(2号棟)、価格2880万円、4LDK、土地面積140.45m2、建物面積104.33m2
Kindergarten ・ Nursery幼稚園・保育園 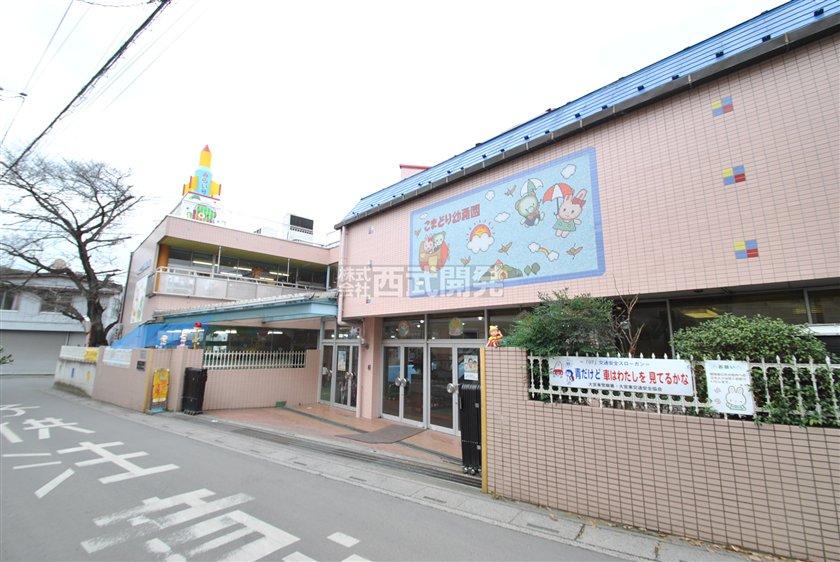 Cock Robin 1450m to kindergarten
こまどり幼稚園まで1450m
Floor plan間取り図 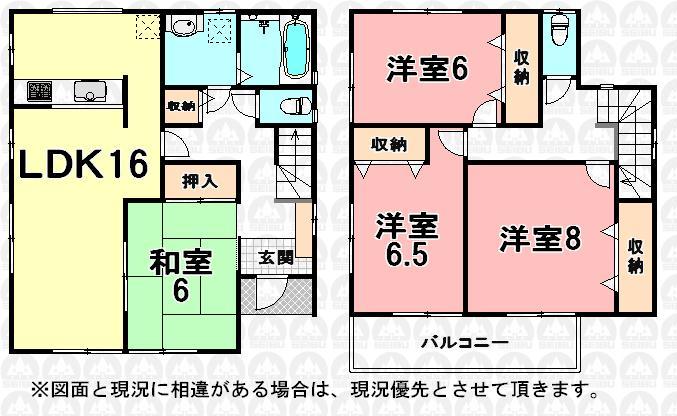 (1 Building), Price 28.8 million yen, 4LDK, Land area 140.44 sq m , Building area 105.99 sq m
(1号棟)、価格2880万円、4LDK、土地面積140.44m2、建物面積105.99m2
Kindergarten ・ Nursery幼稚園・保育園 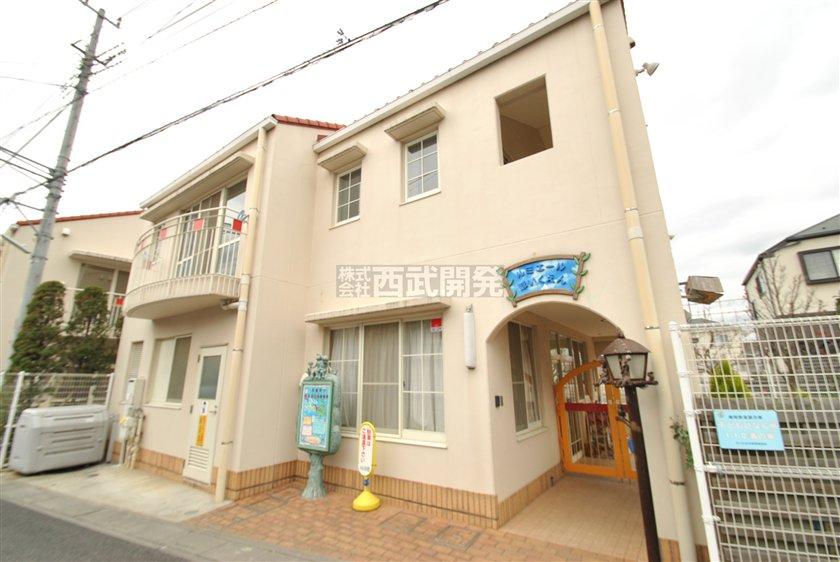 Lumiere until nursery school 1100m
ルミエール保育園まで1100m
Park公園 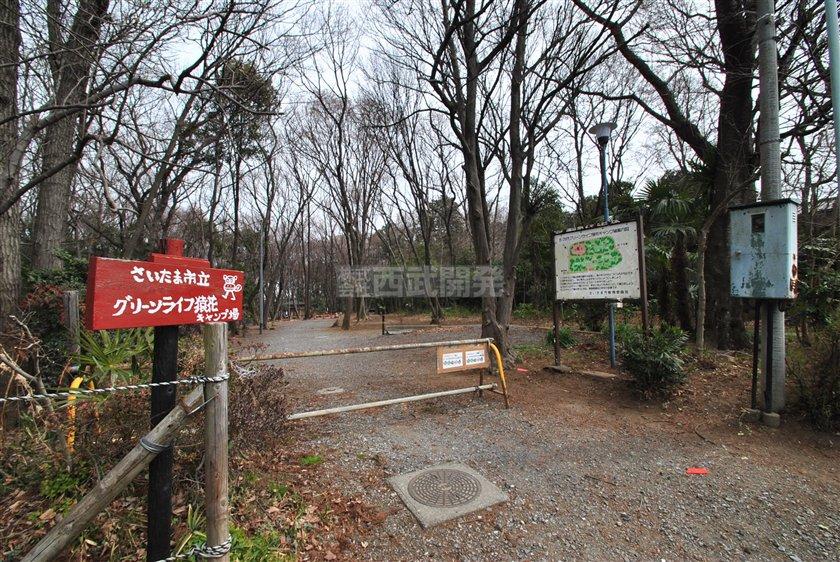 Saruhana 530m until the forest of Furusato
猿花ふるさとの森まで530m
Drug storeドラッグストア 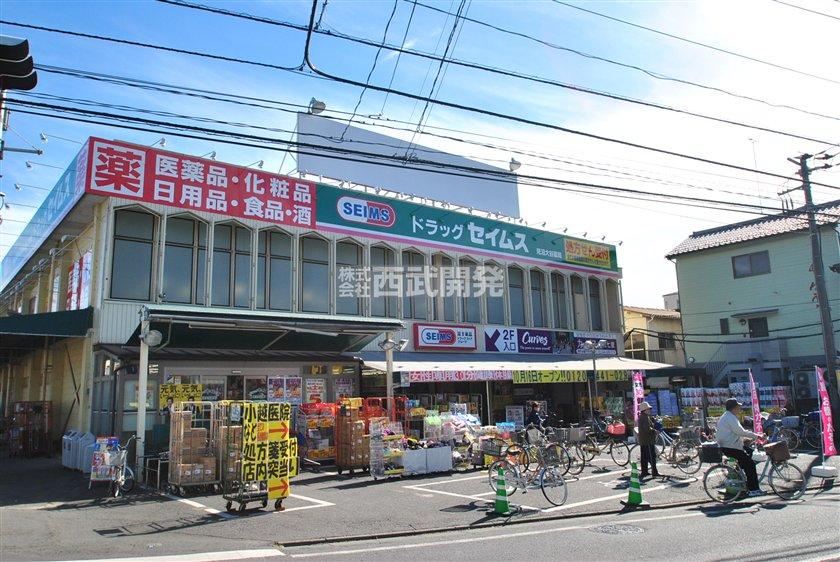 1000m to Seimusu
セイムスまで1000m
Other Environmental Photoその他環境写真 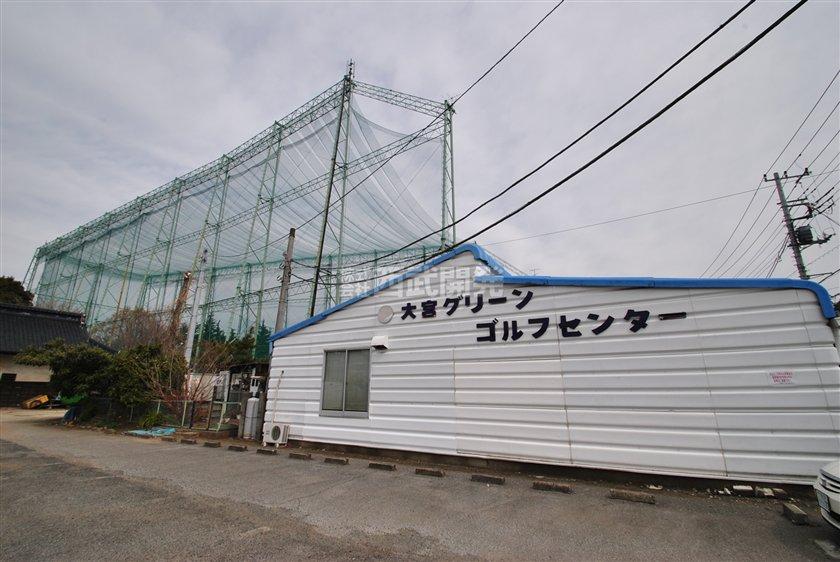 360m to Omiya Green Golf Center
大宮グリーンゴルフセンターまで360m
Location
|
















