New Homes » Kanto » Saitama » Minuma Ku
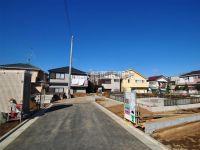 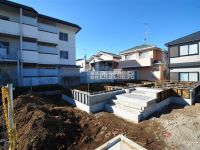
| | Saitama Minuma Ku 埼玉県さいたま市見沼区 |
| JR Keihin-Tohoku Line "Omiya" 20 minutes Ayumi Nishiura 4 minutes by bus JR京浜東北線「大宮」バス20分西浦歩4分 |
| Offer a wide variety of floor plans. All rooms 6 Pledge or more of Building 3. 4 Building a living and the Japanese-style room is separated is abundant storage. Living and Japanese-style room is 5 Building No. If you have a favorite that Tsuzukiai. 多種多様な間取りをご用意。全室6帖以上の3号棟。リビングと和室が分離した4号棟は収納も豊富。リビングと和室が続き間という好みをお持ちなら5号棟です。 |
| 2 along the line more accessible, System kitchen, Bathroom Dryer, All room storage, LDK15 tatami mats or more, Around traffic fewerese-style room, Starting station, Face-to-face kitchen, Bathroom 1 tsubo or more, 2-story 2沿線以上利用可、システムキッチン、浴室乾燥機、全居室収納、LDK15畳以上、周辺交通量少なめ、和室、始発駅、対面式キッチン、浴室1坪以上、2階建 |
Features pickup 特徴ピックアップ | | 2 along the line more accessible / System kitchen / Bathroom Dryer / All room storage / LDK15 tatami mats or more / Around traffic fewer / Japanese-style room / Starting station / Face-to-face kitchen / Bathroom 1 tsubo or more / 2-story 2沿線以上利用可 /システムキッチン /浴室乾燥機 /全居室収納 /LDK15畳以上 /周辺交通量少なめ /和室 /始発駅 /対面式キッチン /浴室1坪以上 /2階建 | Price 価格 | | 25,800,000 yen ~ 29,800,000 yen 2580万円 ~ 2980万円 | Floor plan 間取り | | 3LDK + S (storeroom) ・ 4LDK 3LDK+S(納戸)・4LDK | Units sold 販売戸数 | | 3 units 3戸 | Total units 総戸数 | | 3 units 3戸 | Land area 土地面積 | | 110.81 sq m ~ 119.49 sq m (measured) 110.81m2 ~ 119.49m2(実測) | Building area 建物面積 | | 95.58 sq m ~ 96.79 sq m (measured) 95.58m2 ~ 96.79m2(実測) | Driveway burden-road 私道負担・道路 | | Driveway equity 149.16 sq m × 1 / 7 There 私道持分149.16m2×1/7有り | Completion date 完成時期(築年月) | | February 2014 late schedule 2014年2月下旬予定 | Address 住所 | | Saitama Minuma Ku Oaza Nakagawa 埼玉県さいたま市見沼区大字中川 | Traffic 交通 | | JR Keihin-Tohoku Line "Omiya" 20 minutes Ayumi Nishiura 4 minutes by bus
JR Utsunomiya Line "Omiya" 20 minutes Ayumi Nishiura 4 minutes by bus
JR Takasaki Line "Omiya" 20 minutes Ayumi Nishiura 4 minutes by bus JR京浜東北線「大宮」バス20分西浦歩4分
JR宇都宮線「大宮」バス20分西浦歩4分
JR高崎線「大宮」バス20分西浦歩4分
| Person in charge 担当者より | | Personnel Toru Totsuka Age: 20 Daigyokai experience: the look for two years housing in your eyes, I want to help in the best. Ya anxiety on housing, Please consult anything that you do not know. 担当者戸塚 徹年齢:20代業界経験:2年住宅探しをお客様目線で、全力でお手伝いしたいと思っております。住宅に関する不安や、解らないことは何でもご相談ください。 | Contact お問い合せ先 | | TEL: 0800-603-0679 [Toll free] mobile phone ・ Also available from PHS
Caller ID is not notified
Please contact the "saw SUUMO (Sumo)"
If it does not lead, If the real estate company TEL:0800-603-0679【通話料無料】携帯電話・PHSからもご利用いただけます
発信者番号は通知されません
「SUUMO(スーモ)を見た」と問い合わせください
つながらない方、不動産会社の方は
| Time residents 入居時期 | | February 2014 late schedule 2014年2月下旬予定 | Land of the right form 土地の権利形態 | | Ownership 所有権 | Use district 用途地域 | | One low-rise 1種低層 | Other limitations その他制限事項 | | Garbage yard equity 2.56 sq m × 1 / 7 There ゴミ置場持分2.56m2×1/7有り | Overview and notices その他概要・特記事項 | | Contact: Toru Totsuka, Building confirmation number: No. 13UDI1W Ken 02762 other 担当者:戸塚 徹、建築確認番号:第13UDI1W建02762号他 | Company profile 会社概要 | | <Mediation> Minister of Land, Infrastructure and Transport (3) No. 006323 (Ltd.) Seibu development Omiya Yubinbango330-0843 Saitama Omiya-ku, Yoshiki-cho 1-42-1 <仲介>国土交通大臣(3)第006323号(株)西武開発大宮店〒330-0843 埼玉県さいたま市大宮区吉敷町1-42-1 |
Local photos, including front road前面道路含む現地写真 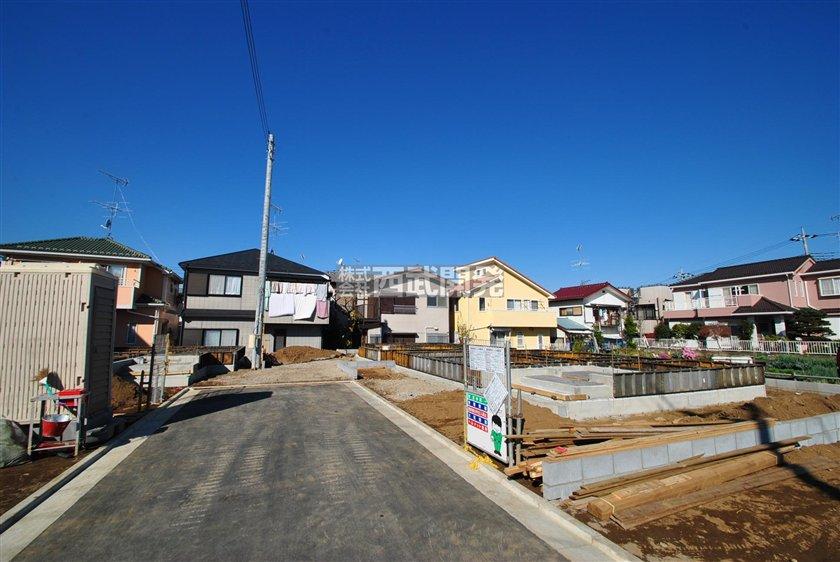 Local (12 May 2013) Shooting
現地(2013年12月)撮影
Local appearance photo現地外観写真 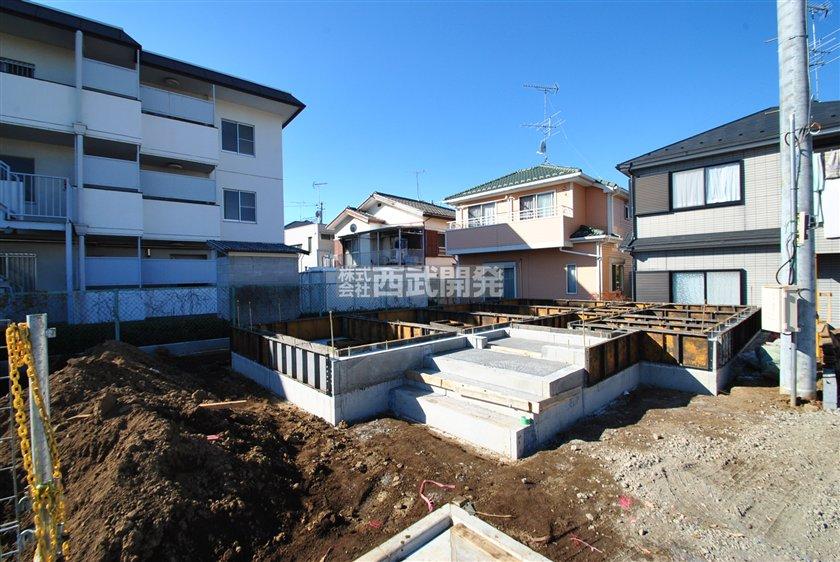 3 Building site (December 2013) Shooting
3号棟現地(2013年12月)撮影
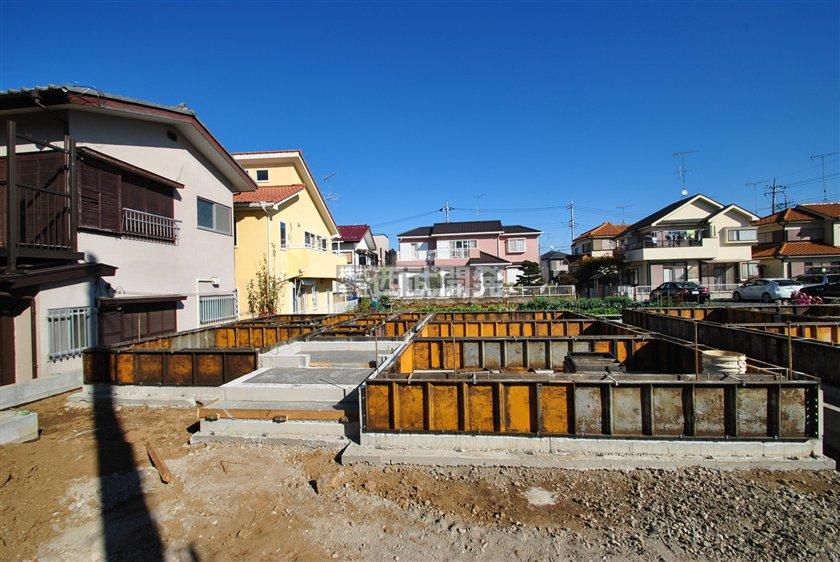 4 Building site (December 2013) Shooting
4号棟現地(2013年12月)撮影
Floor plan間取り図 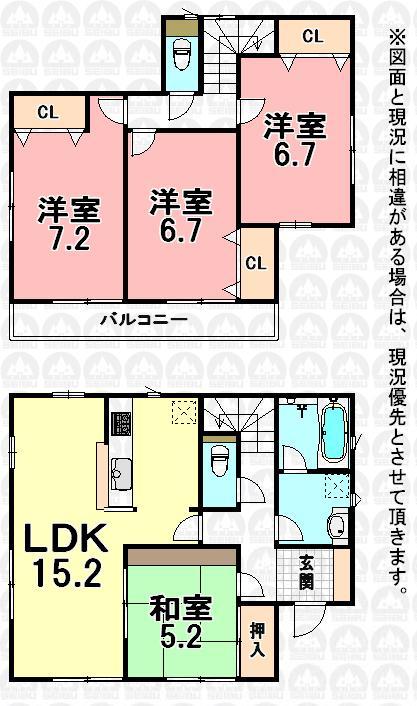 (5 Building), Price 29,800,000 yen, 4LDK, Land area 113.09 sq m , Building area 96.38 sq m
(5号棟)、価格2980万円、4LDK、土地面積113.09m2、建物面積96.38m2
Local appearance photo現地外観写真 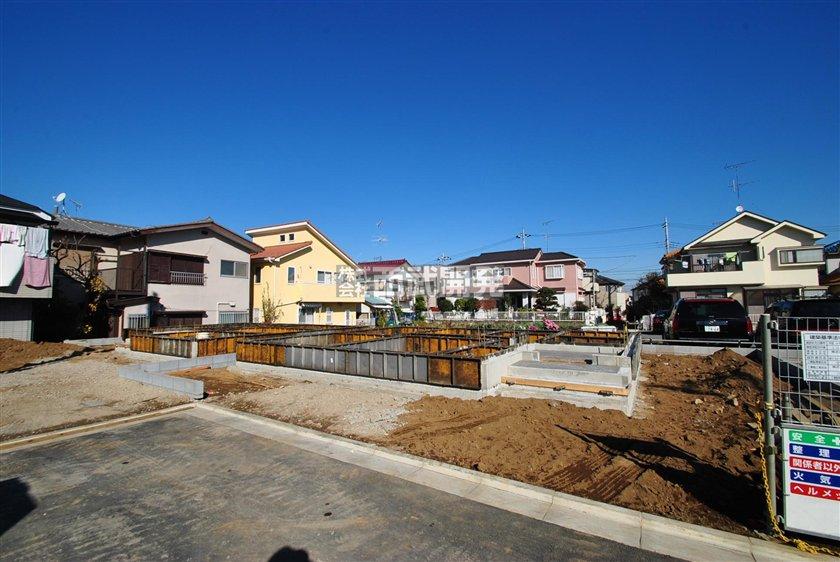 5 Building site (December 2013) Shooting
5号棟現地(2013年12月)撮影
Primary school小学校 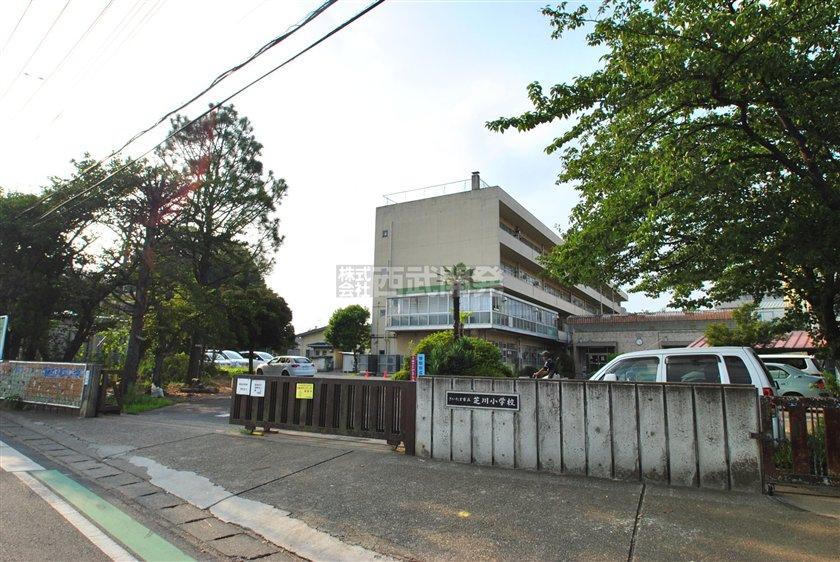 Shibakawa until elementary school 1200m
芝川小学校まで1200m
Floor plan間取り図 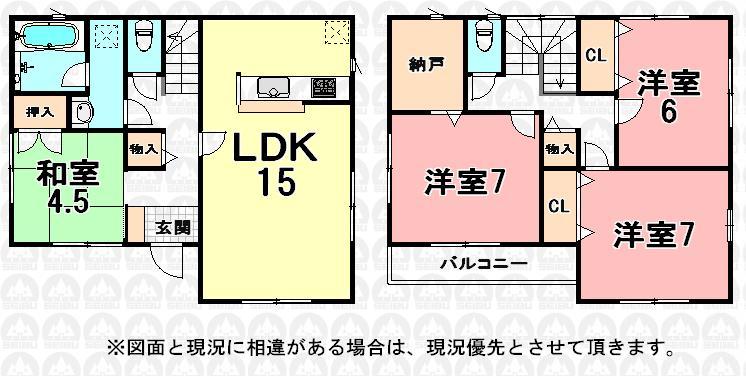 (4 Building), Price 26,800,000 yen, 4LDK, Land area 119.49 sq m , Building area 96.79 sq m
(4号棟)、価格2680万円、4LDK、土地面積119.49m2、建物面積96.79m2
Junior high school中学校 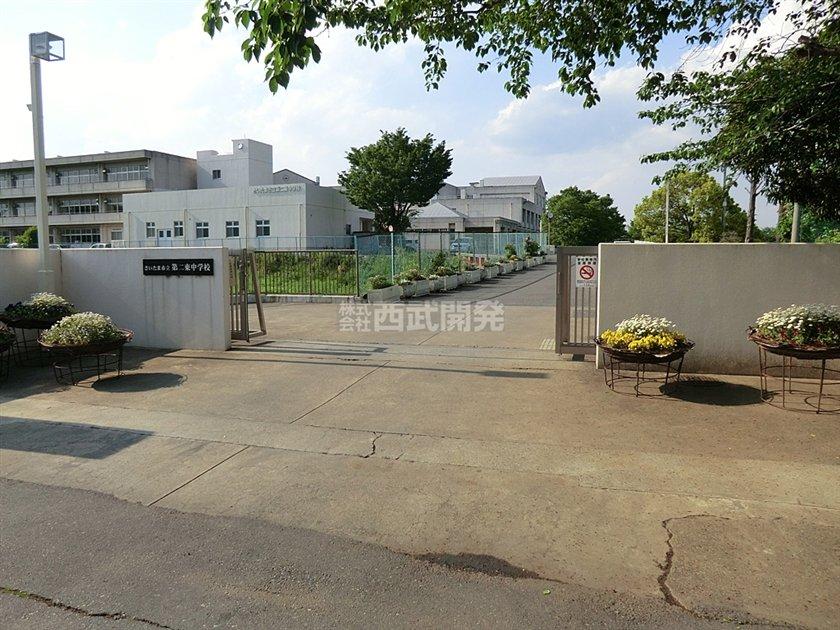 1200m to the second East Junior High School
第二東中学校まで1200m
Floor plan間取り図 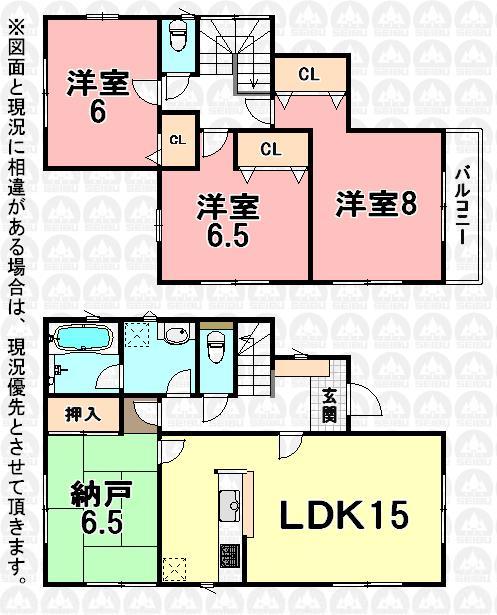 (3 Building), Price 25,800,000 yen, 3LDK+S, Land area 110.81 sq m , Building area 95.58 sq m
(3号棟)、価格2580万円、3LDK+S、土地面積110.81m2、建物面積95.58m2
Drug storeドラッグストア 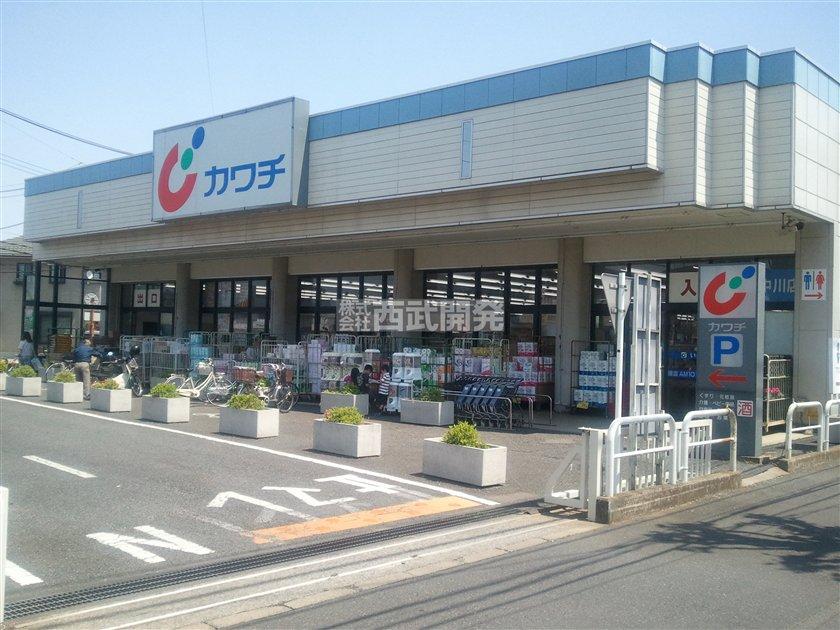 Kawachii to pharmacy 380m
カワチ薬局まで380m
Convenience storeコンビニ 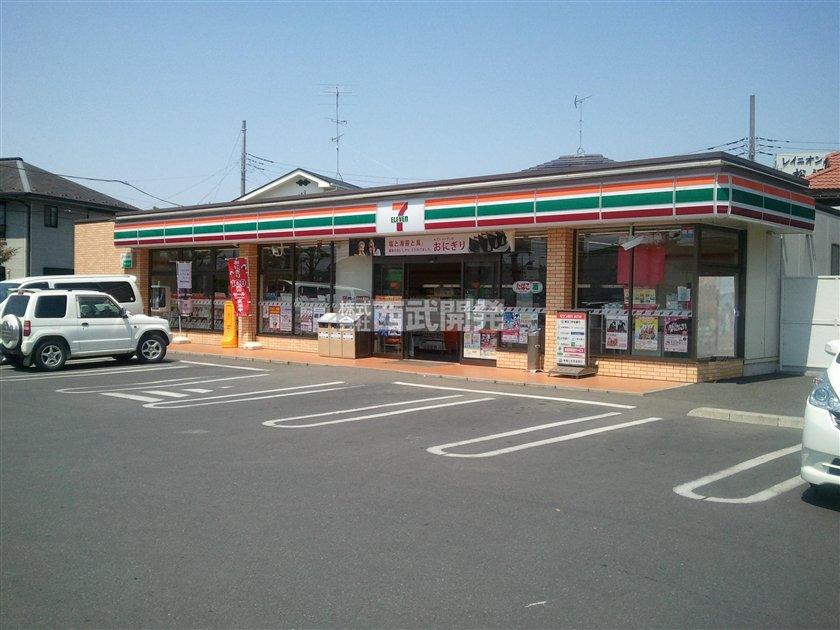 540m to Seven-Eleven
セブンイレブンまで540m
Supermarketスーパー 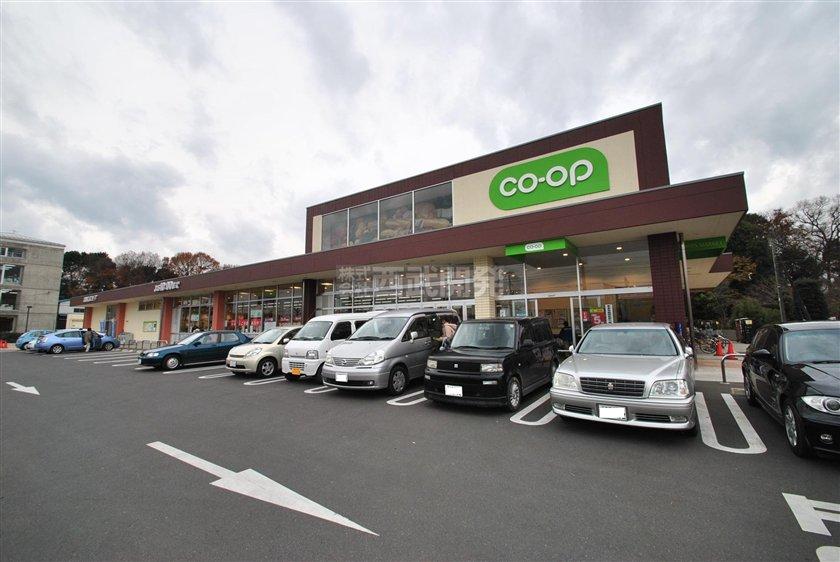 1200m to Cope
コープまで1200m
Hospital病院 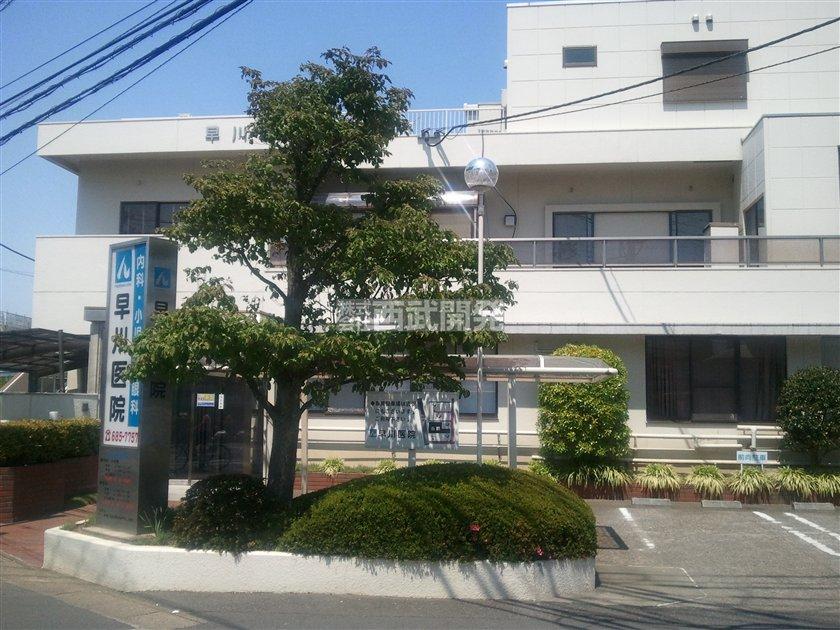 330m to Hayakawa clinic
早川医院まで330m
Other Environmental Photoその他環境写真 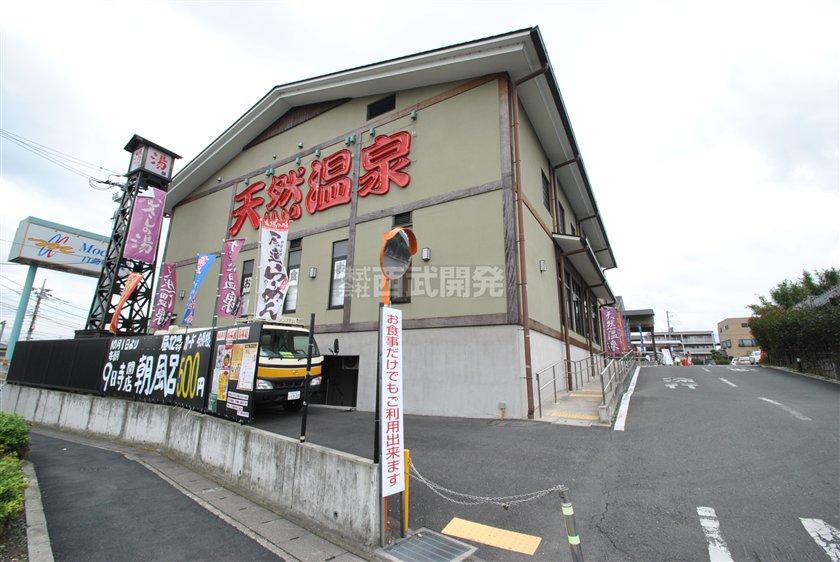 Musashino until the hot water 1040m
むさしの湯まで1040m
Supermarketスーパー 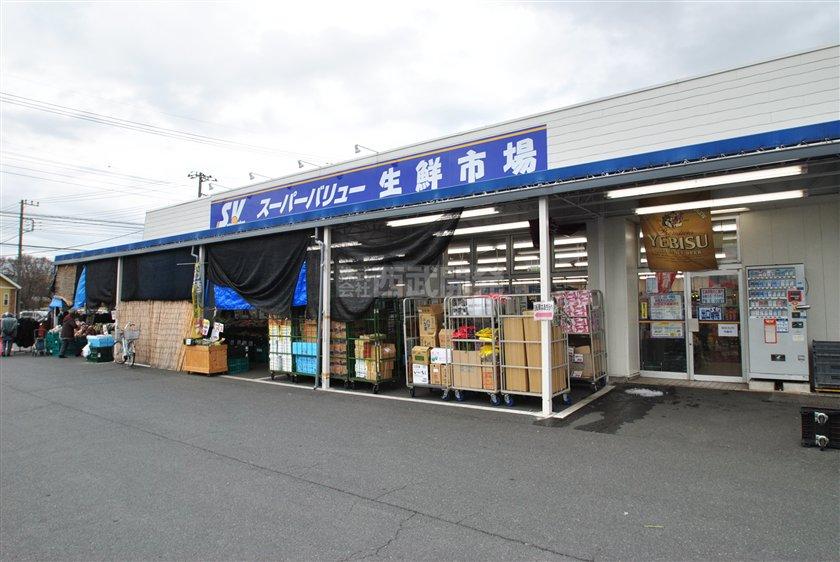 830m to Super Value
スーパーバリューまで830m
Hospital病院 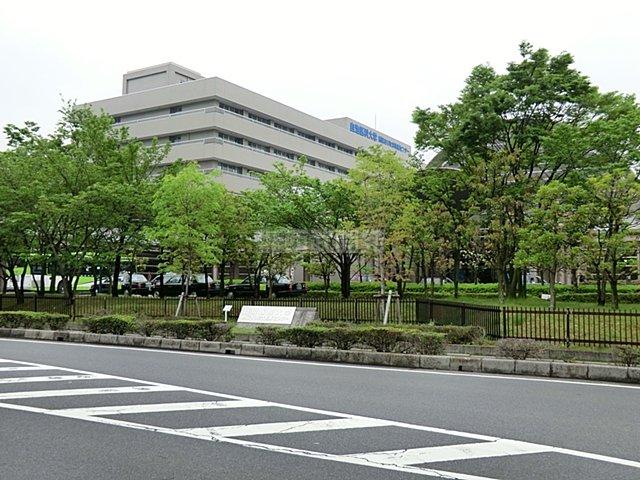 Jichiidai 1150m to medical center
自治医大医療センターまで1150m
Location
|

















