New Homes » Kanto » Saitama » Minuma Ku
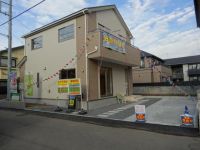 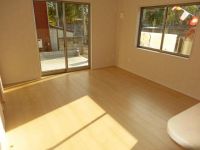
| | Saitama Minuma Ku 埼玉県さいたま市見沼区 |
| Tobu Noda line "Shichiri" walk 5 minutes 東武野田線「七里」歩5分 |
| ■ It is a good location of Nanasato Station 5-minute walk. ■ Solar power (HEMS) equipped with. ■ You can parallel two cars. ■七里駅徒歩5分の好立地です。■太陽光発電(HEMS)搭載。■車2台並列できます。 |
| ■ Hasunuma Small ・ Harusato is in. ■ 400,000 yen worth option gift ■ 300,000 yen worth wood utilization point target ■蓮沼小・春里中です。■40万円相当オプションプレゼント■30万円相当木材利用ポイント対象 |
Features pickup 特徴ピックアップ | | Solar power system / Parking two Allowed / Immediate Available / Energy-saving water heaters / System kitchen / Bathroom Dryer / Corner lot / Japanese-style room / Shaping land / Face-to-face kitchen / Toilet 2 places / Bathroom 1 tsubo or more / 2-story / South balcony / Nantei / Water filter 太陽光発電システム /駐車2台可 /即入居可 /省エネ給湯器 /システムキッチン /浴室乾燥機 /角地 /和室 /整形地 /対面式キッチン /トイレ2ヶ所 /浴室1坪以上 /2階建 /南面バルコニー /南庭 /浄水器 | Price 価格 | | 28.8 million yen 2880万円 | Floor plan 間取り | | 4LDK 4LDK | Units sold 販売戸数 | | 1 units 1戸 | Total units 総戸数 | | 1 units 1戸 | Land area 土地面積 | | 120 sq m (36.29 tsubo) (Registration) 120m2(36.29坪)(登記) | Building area 建物面積 | | 97.2 sq m (29.40 tsubo) (measured) 97.2m2(29.40坪)(実測) | Driveway burden-road 私道負担・道路 | | Nothing, Southwest 4m width, Northwest 4m width 無、南西4m幅、北西4m幅 | Completion date 完成時期(築年月) | | December 2013 2013年12月 | Address 住所 | | Saitama Minuma Ku Oaza Higashimonzen 埼玉県さいたま市見沼区大字東門前 | Traffic 交通 | | Tobu Noda line "Shichiri" walk 5 minutes
Tobu Noda line "Owada" walk 22 minutes
JR Utsunomiya Line "Higashiomiya" walk 44 minutes 東武野田線「七里」歩5分
東武野田線「大和田」歩22分
JR宇都宮線「東大宮」歩44分
| Related links 関連リンク | | [Related Sites of this company] 【この会社の関連サイト】 | Person in charge 担当者より | | Person in charge of real-estate and building Shuichi Sekiguchi You live is a very expensive shopping. So that after your move some customers will continue to live comfortably, In addition we will be happy to help so that you can be glad to maximize. Any questions, please feel free to saying! 担当者宅建 関口修一 お住まいはとても高価な買い物です。ご入居後もお客様が快適に住み続けられるよう、また最大限に喜んで頂けますようにお手伝いさせて頂きます。ご不明な点はお気軽におっしゃって下さい! | Contact お問い合せ先 | | TEL: 0800-603-9432 [Toll free] mobile phone ・ Also available from PHS
Caller ID is not notified
Please contact the "saw SUUMO (Sumo)"
If it does not lead, If the real estate company TEL:0800-603-9432【通話料無料】携帯電話・PHSからもご利用いただけます
発信者番号は通知されません
「SUUMO(スーモ)を見た」と問い合わせください
つながらない方、不動産会社の方は
| Building coverage, floor area ratio 建ぺい率・容積率 | | 70% ・ 160% 70%・160% | Time residents 入居時期 | | Immediate available 即入居可 | Land of the right form 土地の権利形態 | | Ownership 所有権 | Structure and method of construction 構造・工法 | | Wooden 2-story (framing method) 木造2階建(軸組工法) | Use district 用途地域 | | Two mid-high 2種中高 | Overview and notices その他概要・特記事項 | | Contact Person Shuichi Sekiguchi , Facilities: Public Water Supply, This sewage, Individual LPG, Parking: car space 担当者: 関口修一 、設備:公営水道、本下水、個別LPG、駐車場:カースペース | Company profile 会社概要 | | <Mediation> Saitama Governor (2) the first 019,730 No. Gladstone Home Co., Ltd. Kensho Yubinbango337-0017 Saitama Minuma Ku Oaza Futtono 280-22 <仲介>埼玉県知事(2)第019730号グラッドホーム(株)建商〒337-0017 埼玉県さいたま市見沼区大字風渡野280-22 |
Local photos, including front road前面道路含む現地写真 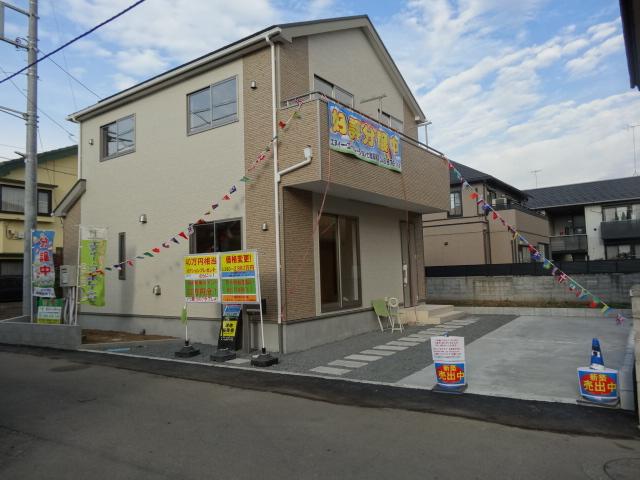 This day's Mr..
日当たりさんさんです。
Livingリビング 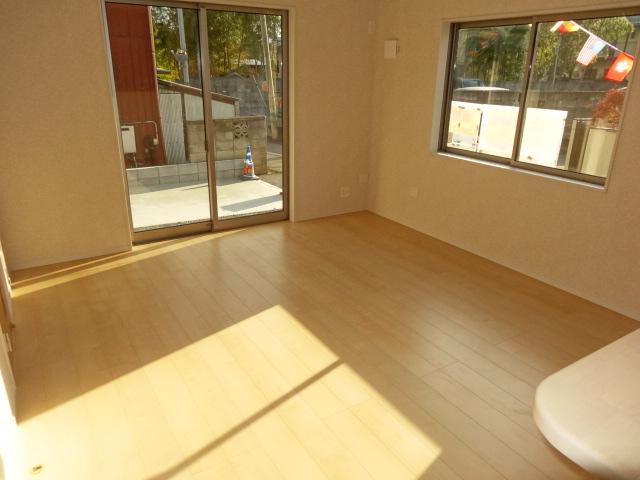 Face-to-face kitchen LDK14 Pledge
対面キッチンLDK14帖
Kitchenキッチン 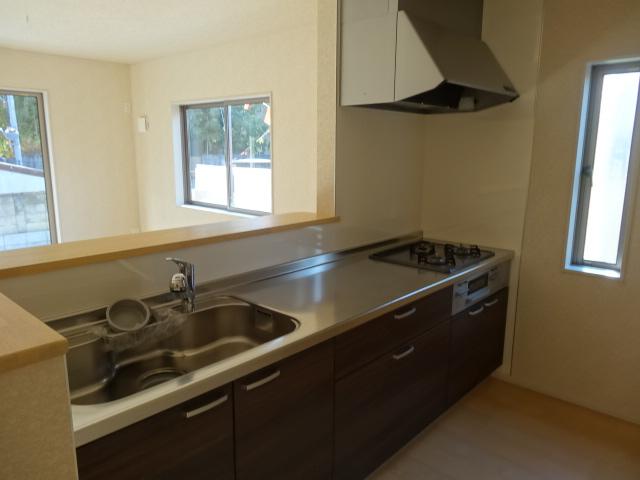 With water purifier
浄水器付
Floor plan間取り図 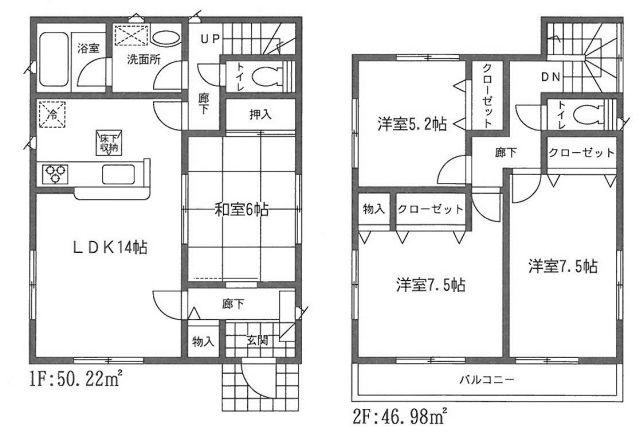 28.8 million yen, 4LDK, Land area 120 sq m , Building area 97.2 sq m building 97.20 sq m (29.40 square meters)
2880万円、4LDK、土地面積120m2、建物面積97.2m2 建物97.20m2(29.40坪)
Local appearance photo現地外観写真 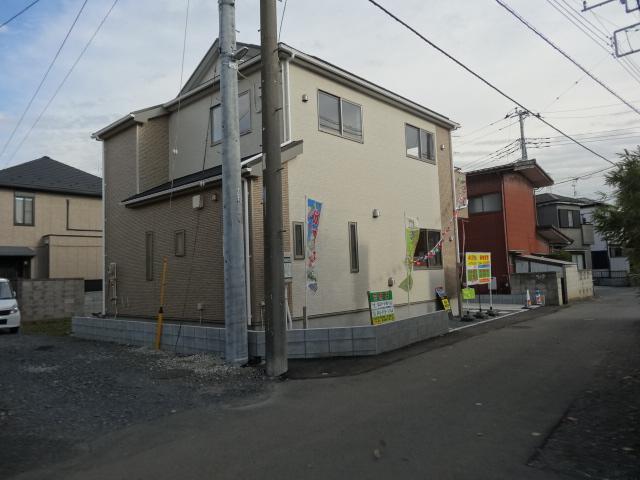 Is a corner lot
角地です
Bathroom浴室 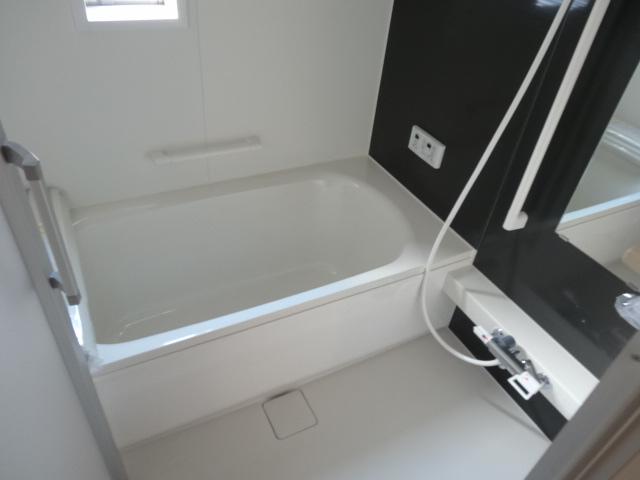 It is with a ventilation heating dryer
換気暖房乾燥機付です
Kitchenキッチン 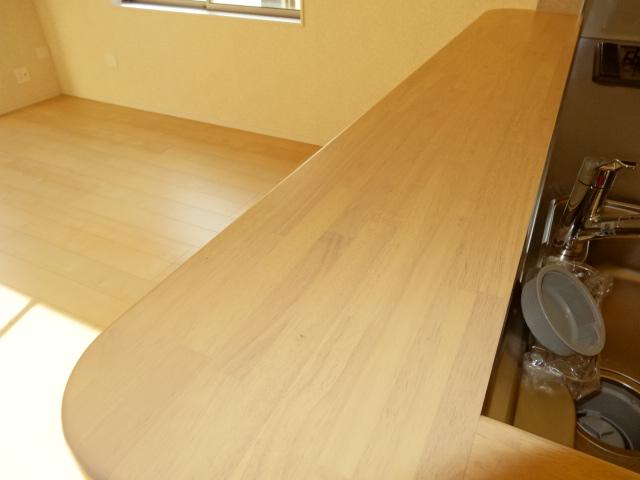 It comes with a kitchen counter
キッチンカウンターついています
Non-living roomリビング以外の居室 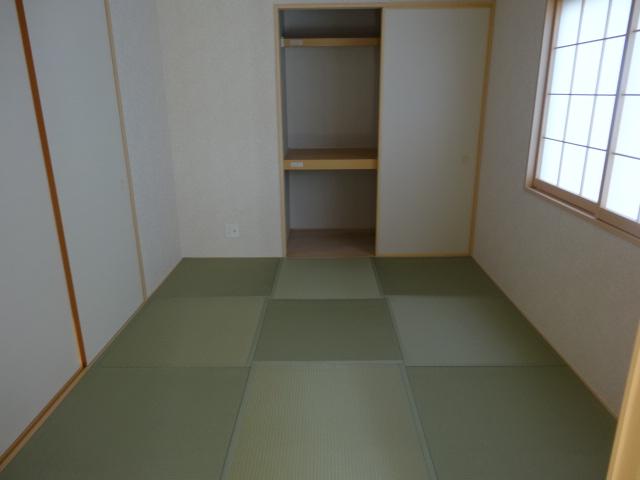 Japanese-style room 6 tatami
和室6畳
Wash basin, toilet洗面台・洗面所 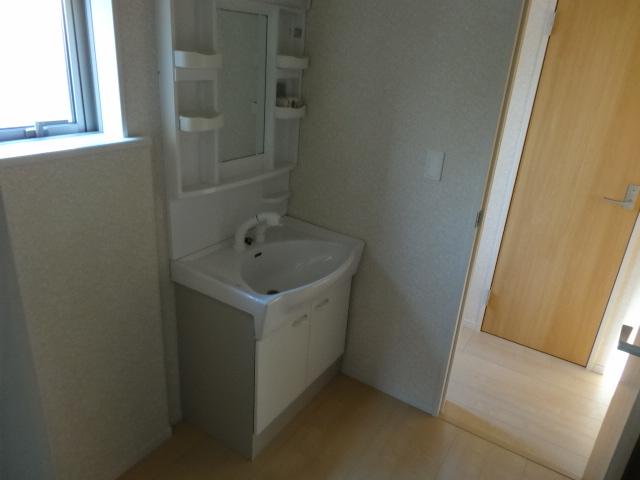 Washroom
洗面所
Receipt収納 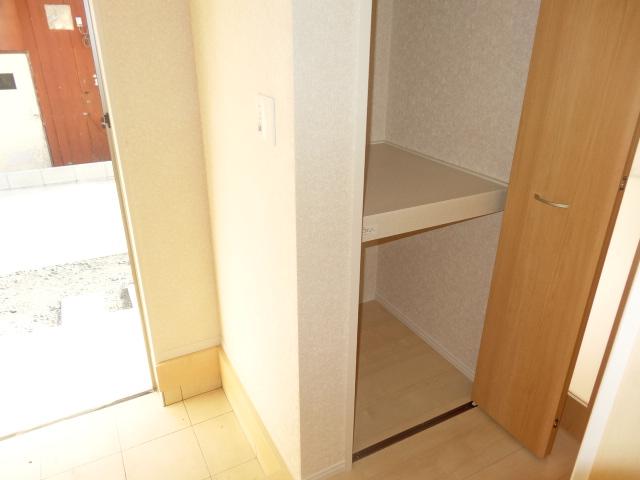 Entrance aside storage
玄関わき収納
Toiletトイレ 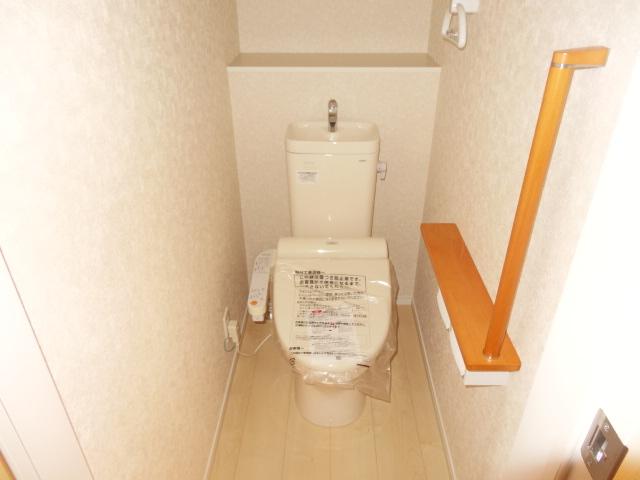 Also it comes on the second floor
2階にもついています
Balconyバルコニー 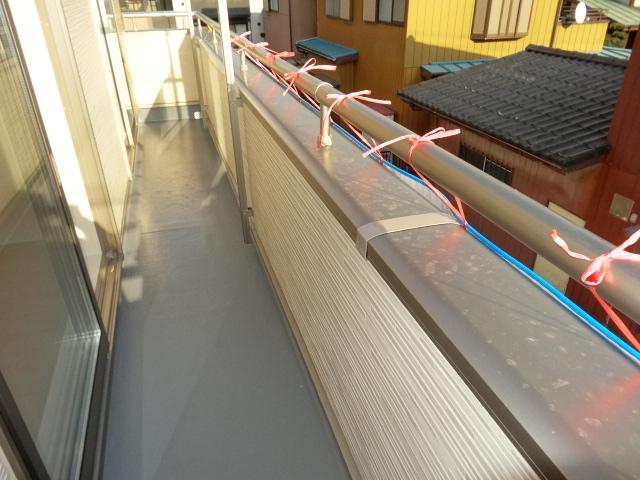 Wide balcony
ワイドバルコニーです
Supermarketスーパー 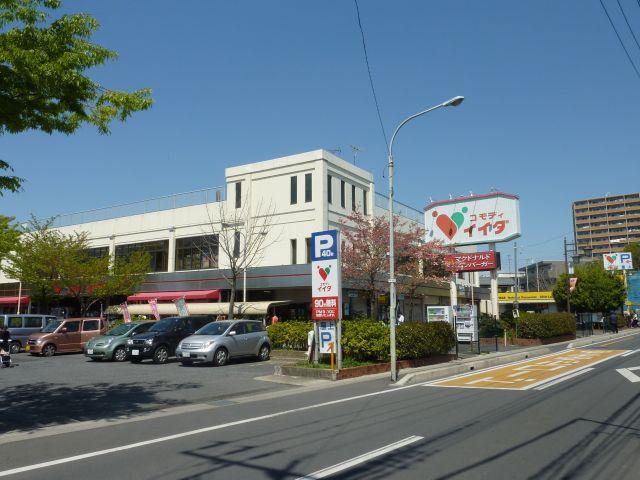 Commodities Iida until Shichiri shop 448m
コモディイイダ七里店まで448m
Compartment figure区画図 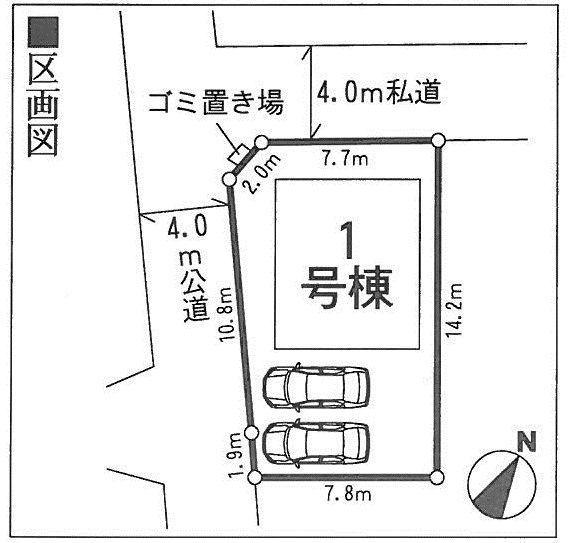 28.8 million yen, 4LDK, Land area 120 sq m , Building area 97.2 sq m land 120.00 sq m (36.30 square meters)
2880万円、4LDK、土地面積120m2、建物面積97.2m2 土地120.00m2(36.30坪)
Otherその他 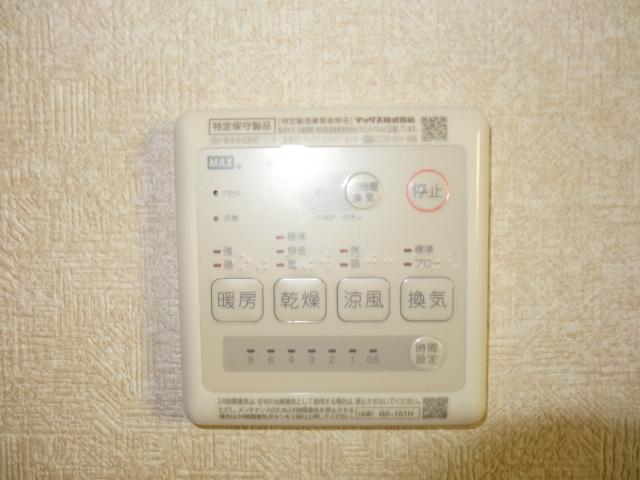 It comes with a bathroom ventilation dryer
浴室換気乾燥機ついてます
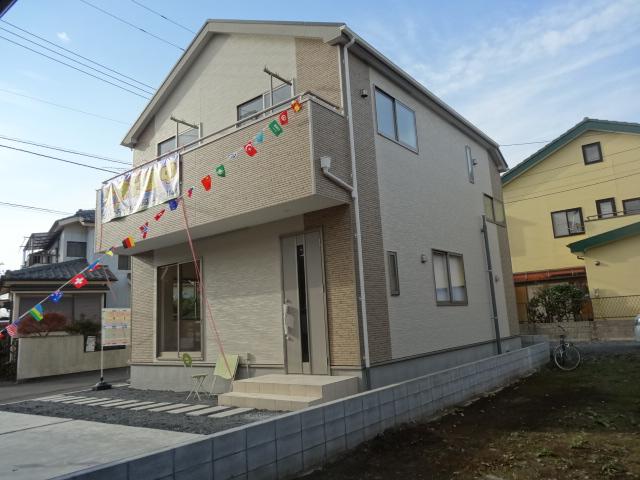 Local appearance photo
現地外観写真
Non-living roomリビング以外の居室 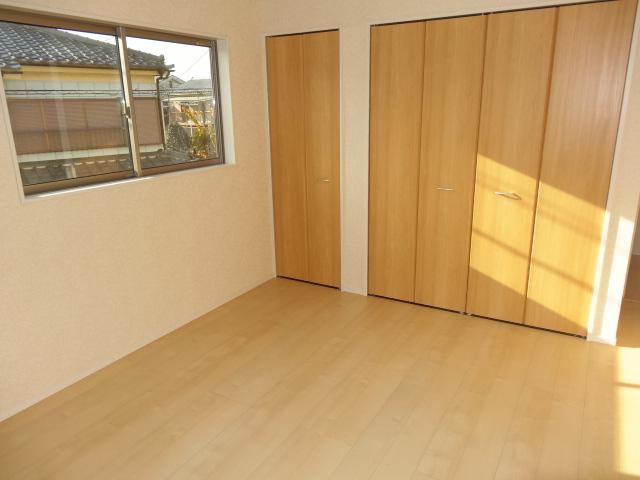 Second floor west Western-style 7.5 Pledge
2階西側洋室7.5帖
Receipt収納 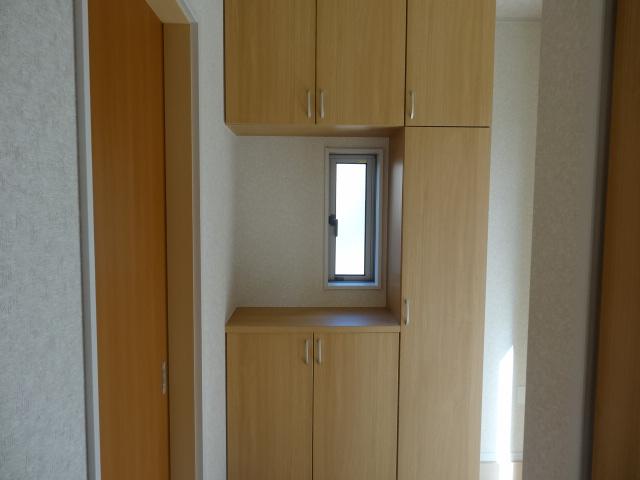 Shoe box
げたばこ
Supermarketスーパー 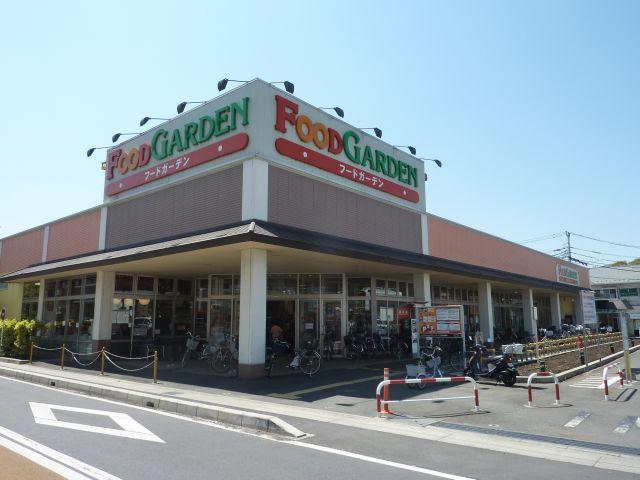 FOOD GARDEN until Shichiri shop 517m
FOOD GARDEN七里店まで517m
Otherその他 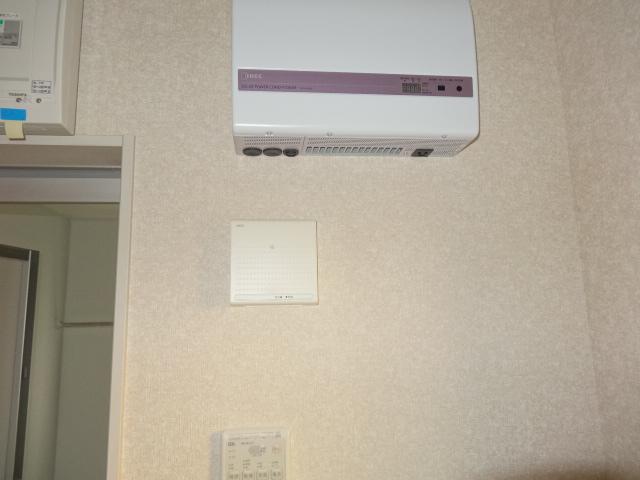 Solar power HEMS equipped
太陽光発電HEMS搭載
Non-living roomリビング以外の居室 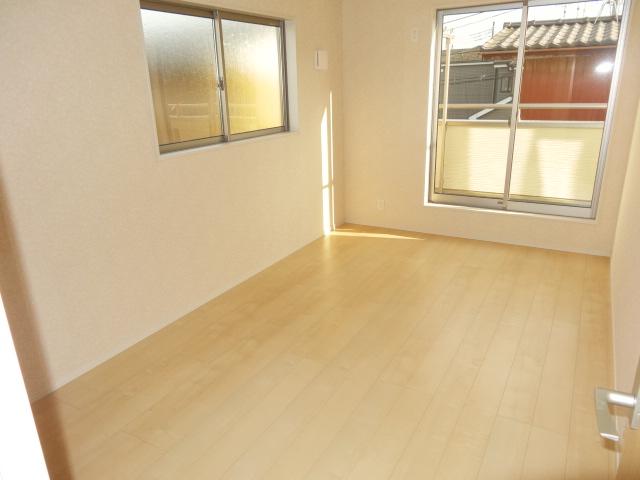 Second floor east side Western-style 7.5 Pledge
2階東側洋室7.5帖
Location
|






















