New Homes » Kanto » Saitama » Minuma Ku
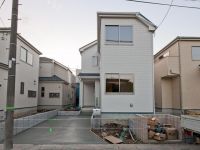 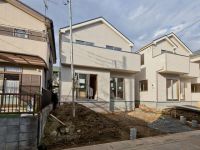
| | Saitama Minuma Ku 埼玉県さいたま市見沼区 |
| JR Keihin-Tohoku Line "Omiya" 20 minutes Katayanagi Branch walk 2 minutes by bus JR京浜東北線「大宮」バス20分片柳支所歩2分 |
| ◇ (by car) Car space two possible (B Building one) ◇ is shaping land! ◇ easy-to-use floor plans in all rooms flooring! Come please visit! ! ◇カースペース2台可能(車種による)(B号棟1台)◇整形地です!◇全室フローリングで使いやすい間取りです!是非ご覧ください!! |
| Shaping land, South balcony, System kitchen, All room storage, Washbasin with shower, Pre-ground survey, Barrier-free, Bathroom 1 tsubo or more, 2-story, Double-glazing, Warm water washing toilet seat, TV monitor interphone, Water filter 整形地、南面バルコニー、システムキッチン、全居室収納、シャワー付洗面台、地盤調査済、バリアフリー、浴室1坪以上、2階建、複層ガラス、温水洗浄便座、TVモニタ付インターホン、浄水器 |
Features pickup 特徴ピックアップ | | Pre-ground survey / System kitchen / All room storage / Shaping land / Washbasin with shower / Barrier-free / Bathroom 1 tsubo or more / 2-story / South balcony / Double-glazing / Warm water washing toilet seat / TV monitor interphone / Water filter 地盤調査済 /システムキッチン /全居室収納 /整形地 /シャワー付洗面台 /バリアフリー /浴室1坪以上 /2階建 /南面バルコニー /複層ガラス /温水洗浄便座 /TVモニタ付インターホン /浄水器 | Price 価格 | | 20,300,000 yen ~ 24,800,000 yen 2030万円 ~ 2480万円 | Floor plan 間取り | | 4LDK 4LDK | Units sold 販売戸数 | | 5 units 5戸 | Total units 総戸数 | | 5 units 5戸 | Land area 土地面積 | | 108.43 sq m ~ 115.99 sq m (32.79 tsubo ~ 35.08 tsubo) (Registration) 108.43m2 ~ 115.99m2(32.79坪 ~ 35.08坪)(登記) | Building area 建物面積 | | 93.57 sq m ~ 96.05 sq m (28.30 tsubo ~ 29.05 tsubo) (measured) 93.57m2 ~ 96.05m2(28.30坪 ~ 29.05坪)(実測) | Driveway burden-road 私道負担・道路 | | Road width: 4m 道路幅:4m | Completion date 完成時期(築年月) | | November 2013 2013年11月 | Address 住所 | | Saitama Minuma Ku Oaza Minaminakamaru 埼玉県さいたま市見沼区大字南中丸 | Traffic 交通 | | JR Keihin-Tohoku Line "Omiya" 20 minutes Katayanagi Branch walk 2 minutes by bus
Tobu Noda line "Owada" walk 26 minutes
Tobu Noda line "Omiya Park" walk 40 minutes JR京浜東北線「大宮」バス20分片柳支所歩2分
東武野田線「大和田」歩26分
東武野田線「大宮公園」歩40分
| Related links 関連リンク | | [Related Sites of this company] 【この会社の関連サイト】 | Person in charge 担当者より | | The person in charge [House Media Saitama] Muramatsu Takuma will always correspond with the best smile. Since we will work hard to help, Anything please feel free to contact us. 担当者【ハウスメディアさいたま】村松 卓馬常に最高の笑顔で対応致します。一生懸命お手伝いさせて頂きますので、何でもお気軽にご相談下さい。 | Contact お問い合せ先 | | TEL: 0120-854371 [Toll free] Please contact the "saw SUUMO (Sumo)" TEL:0120-854371【通話料無料】「SUUMO(スーモ)を見た」と問い合わせください | Building coverage, floor area ratio 建ぺい率・容積率 | | Kenpei rate: 50%, Volume ratio: 100% 建ペい率:50%、容積率:100% | Time residents 入居時期 | | Immediate available 即入居可 | Land of the right form 土地の権利形態 | | Ownership 所有権 | Structure and method of construction 構造・工法 | | Wooden 木造 | Use district 用途地域 | | One low-rise 1種低層 | Other limitations その他制限事項 | | Regulations have by the Landscape Act 景観法による規制有 | Overview and notices その他概要・特記事項 | | Contact Person [House Media Saitama] Muramatsu Takuma, Building confirmation number: HPA-13-04629-1 other 担当者:【ハウスメディアさいたま】村松 卓馬、建築確認番号:HPA-13-04629-1他 | Company profile 会社概要 | | <Mediation> Saitama Governor (5) No. 016625 (Corporation) All Japan Real Estate Association (Corporation) metropolitan area real estate Fair Trade Council member THR housing distribution Group Co., Ltd. House media Saitama Division 1 Yubinbango330-0843 Saitama Omiya-ku, Yoshiki-cho 4-261-1 Capital Building 5th floor <仲介>埼玉県知事(5)第016625号(公社)全日本不動産協会会員 (公社)首都圏不動産公正取引協議会加盟THR住宅流通グループ(株)ハウスメディアさいたま1課〒330-0843 埼玉県さいたま市大宮区吉敷町4-261-1 キャピタルビル5階 |
Local appearance photo現地外観写真 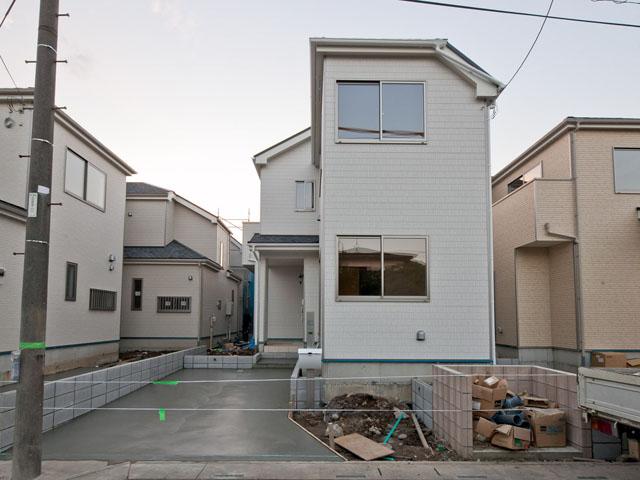 (B Building) _2030 ten thousand!
(B号棟)_2030万!
Other localその他現地 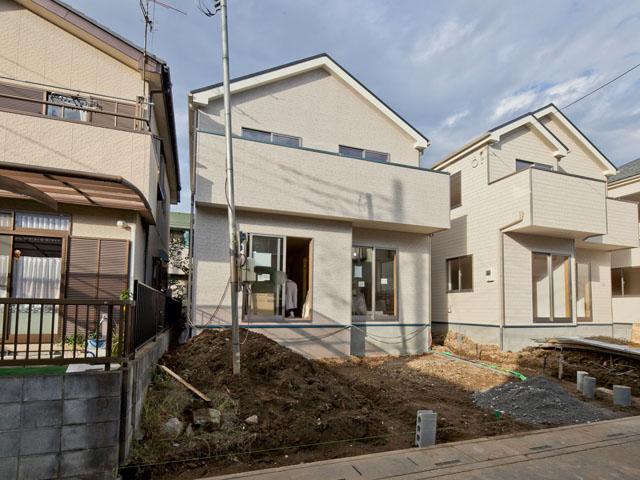 (C Building) _2480 ten thousand!
(C号棟)_2480万!
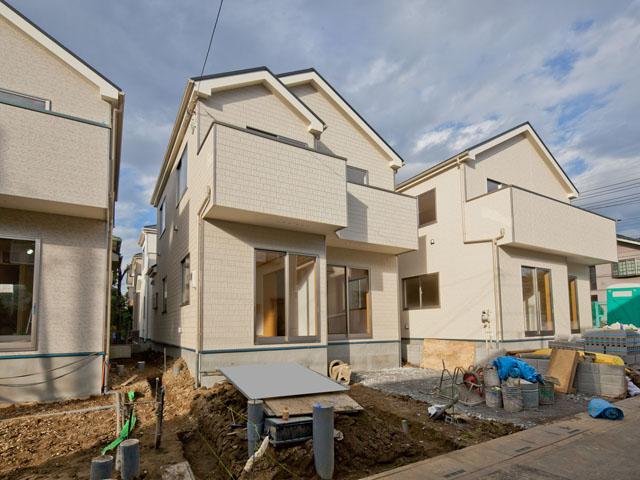 (D Building) _2380 ten thousand!
(D号棟)_2380万!
Floor plan間取り図 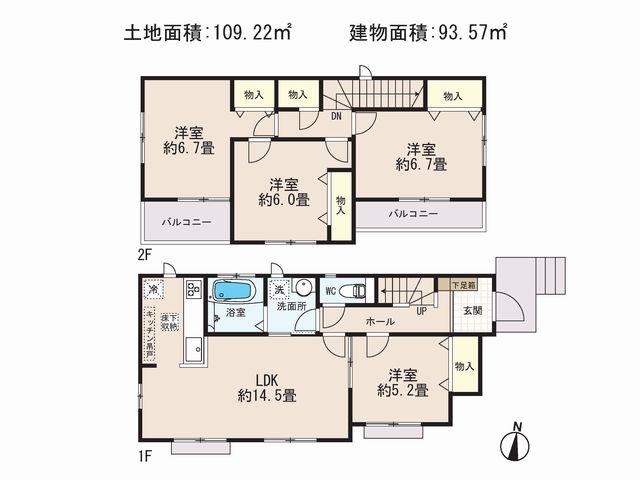 (A Building), Price 21,800,000 yen, 4LDK, Land area 109.22 sq m , Building area 93.57 sq m
(A号棟)、価格2180万円、4LDK、土地面積109.22m2、建物面積93.57m2
Local photos, including front road前面道路含む現地写真 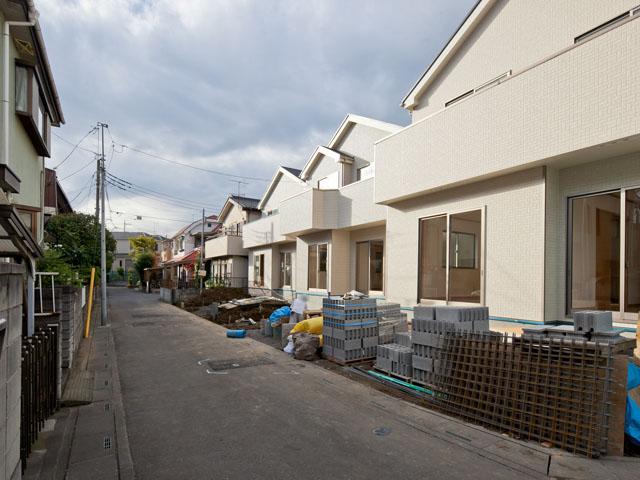 Local (11 May 2013) Shooting
現地(2013年11月)撮影
Primary school小学校 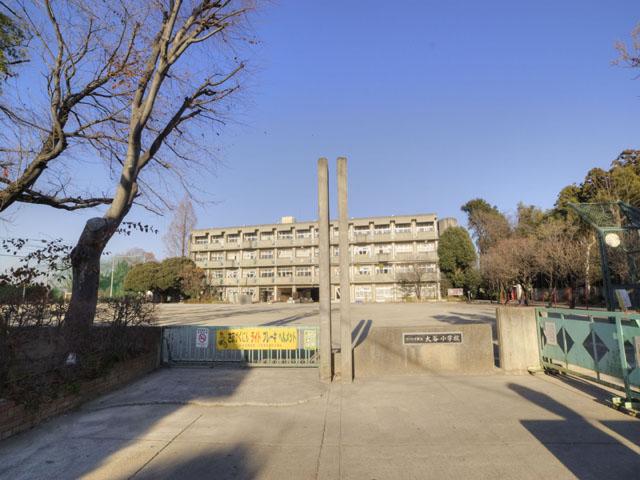 1140m to Otani elementary school
大谷小学校まで1140m
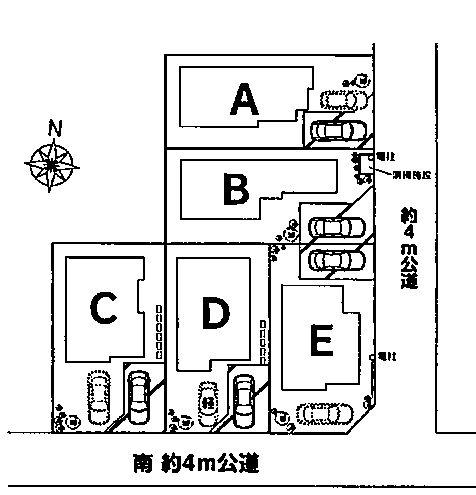 The entire compartment Figure
全体区画図
Other localその他現地 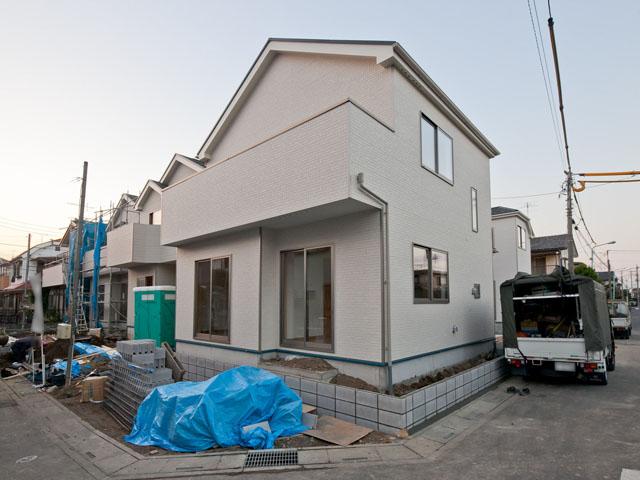 (E Building) _2480 ten thousand!
(E号棟)_2480万!
Floor plan間取り図 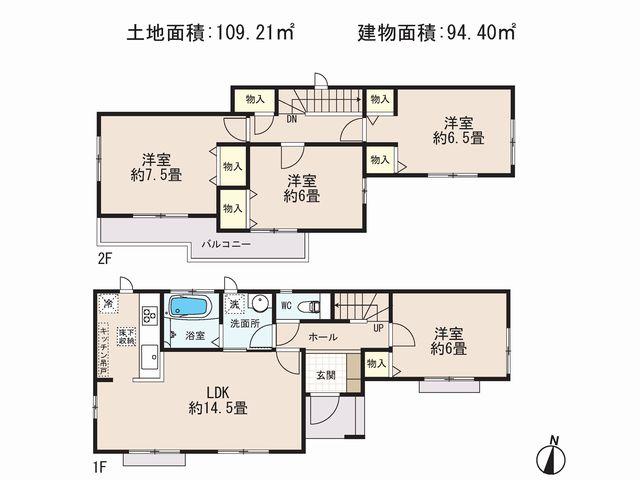 (B Building), Price 20,300,000 yen, 4LDK, Land area 109.21 sq m , Building area 94.4 sq m
(B号棟)、価格2030万円、4LDK、土地面積109.21m2、建物面積94.4m2
Local photos, including front road前面道路含む現地写真 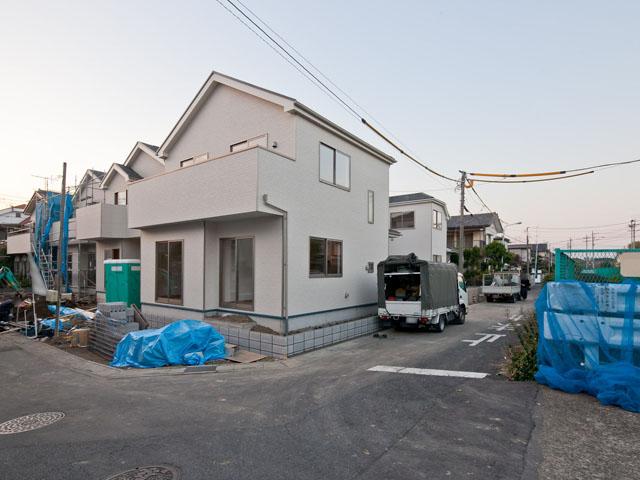 Local (11 May 2013) Shooting
現地(2013年11月)撮影
Junior high school中学校 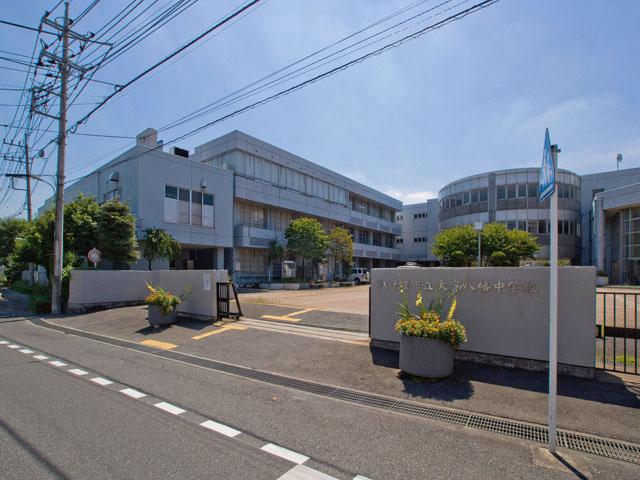 1090m to Hachiman Junior High School
八幡中学校まで1090m
Floor plan間取り図 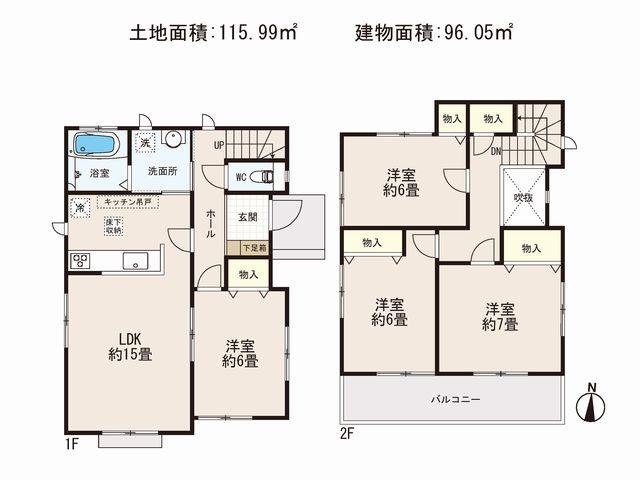 (C Building), Price 24,800,000 yen, 4LDK, Land area 115.99 sq m , Building area 96.05 sq m
(C号棟)、価格2480万円、4LDK、土地面積115.99m2、建物面積96.05m2
Station駅 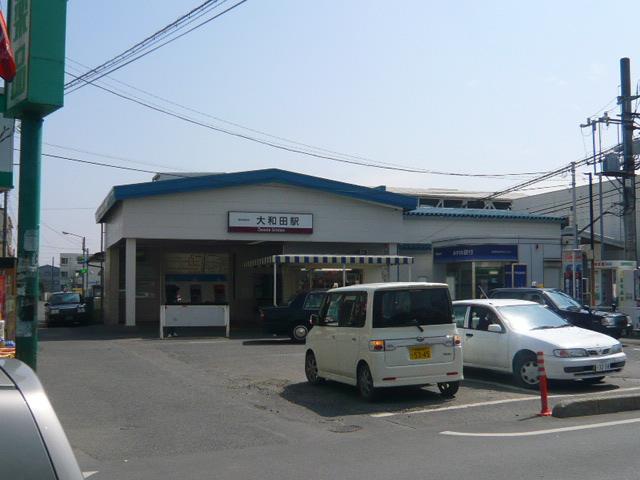 2080m to Owada Station
大和田駅まで2080m
Floor plan間取り図 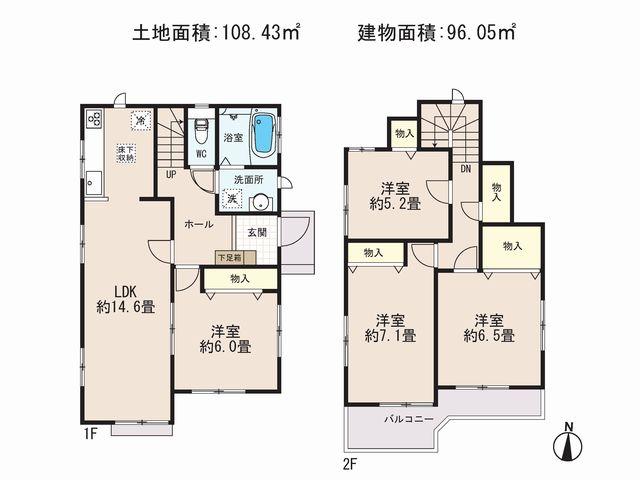 (D Building), Price 23.8 million yen, 4LDK, Land area 108.43 sq m , Building area 96.05 sq m
(D号棟)、価格2380万円、4LDK、土地面積108.43m2、建物面積96.05m2
Station駅 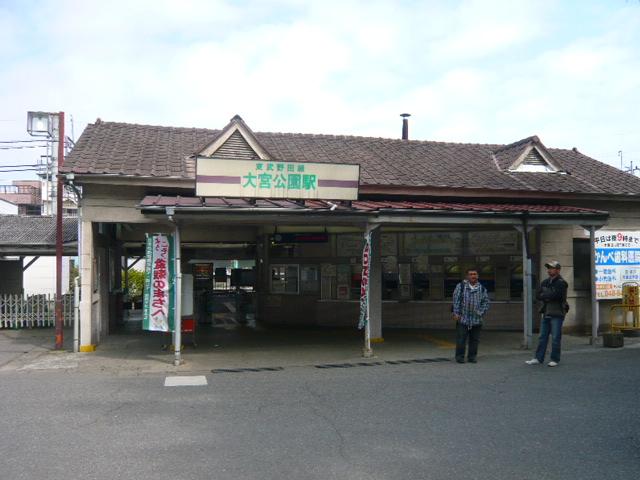 3200m to Omiya Park Station
大宮公園駅まで3200m
Floor plan間取り図 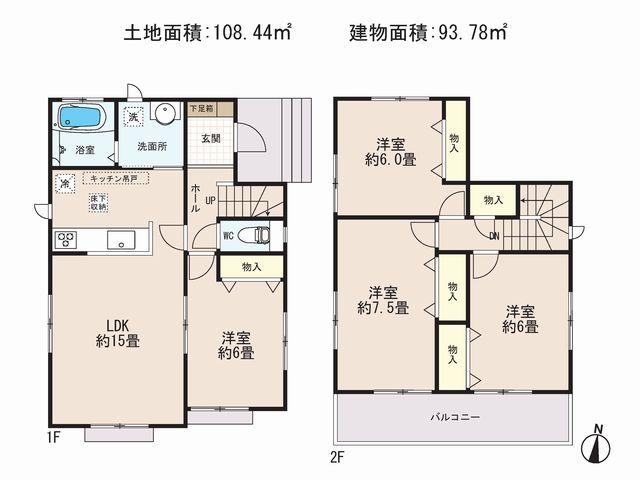 (E Building), Price 24,800,000 yen, 4LDK, Land area 108.44 sq m , Building area 93.78 sq m
(E号棟)、価格2480万円、4LDK、土地面積108.44m2、建物面積93.78m2
Location
|

















