New Homes » Kanto » Saitama » Minuma Ku
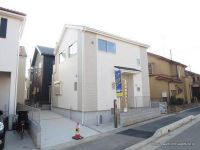 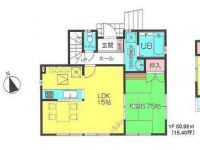
| | Saitama Minuma Ku 埼玉県さいたま市見沼区 |
| Tobu Noda line "Owada" walk 21 minutes 東武野田線「大和田」歩21分 |
| It is a newly built detached in the popularity of readjustment land. Car is two available parking spaces in the site area 32 square meters. There Pledge LDK15 Spacious open is the confidence and trust of Century 21. We can guide you today. 人気の区画整理地内の新築戸建てです。敷地面積32坪で車2台駐車可能なスペースです。LDK15帖あって広々開放的です安心と信頼のセンチュリー21です。本日ご案内出来ます。 |
| ■ It is exactly the future of the city. Readjustment land within ■ Car two possible parking ■ LDK15 Pledge and continued loose space of Japanese-style room ■ South-facing wide wide balcony ■まさにこれからの街です。区画整理地内■車2台駐車可能■LDK15帖と続き和室のゆったりスペース■南向きの広いワイドバルコニー |
Features pickup 特徴ピックアップ | | Pre-ground survey / Parking two Allowed / Immediate Available / 2 along the line more accessible / Facing south / System kitchen / Bathroom Dryer / Yang per good / All room storage / Flat to the station / A quiet residential area / LDK15 tatami mats or more / Or more before road 6m / Japanese-style room / Shaping land / Washbasin with shower / Face-to-face kitchen / Wide balcony / Barrier-free / Toilet 2 places / Bathroom 1 tsubo or more / 2-story / South balcony / Double-glazing / Otobasu / Warm water washing toilet seat / Underfloor Storage / The window in the bathroom / TV monitor interphone / Ventilation good / Walk-in closet / All room 6 tatami mats or more / Water filter / City gas / All rooms are two-sided lighting / Maintained sidewalk / Flat terrain / Readjustment land within 地盤調査済 /駐車2台可 /即入居可 /2沿線以上利用可 /南向き /システムキッチン /浴室乾燥機 /陽当り良好 /全居室収納 /駅まで平坦 /閑静な住宅地 /LDK15畳以上 /前道6m以上 /和室 /整形地 /シャワー付洗面台 /対面式キッチン /ワイドバルコニー /バリアフリー /トイレ2ヶ所 /浴室1坪以上 /2階建 /南面バルコニー /複層ガラス /オートバス /温水洗浄便座 /床下収納 /浴室に窓 /TVモニタ付インターホン /通風良好 /ウォークインクロゼット /全居室6畳以上 /浄水器 /都市ガス /全室2面採光 /整備された歩道 /平坦地 /区画整理地内 | Price 価格 | | 20.8 million yen 2080万円 | Floor plan 間取り | | 4LDK 4LDK | Units sold 販売戸数 | | 1 units 1戸 | Land area 土地面積 | | 109 sq m (registration) 109m2(登記) | Building area 建物面積 | | 95.22 sq m 95.22m2 | Driveway burden-road 私道負担・道路 | | Nothing, North 15.5m width 無、北15.5m幅 | Completion date 完成時期(築年月) | | November 2013 2013年11月 | Address 住所 | | Saitama Minuma Ku Oaza Hasunuma 埼玉県さいたま市見沼区大字蓮沼 | Traffic 交通 | | Tobu Noda line "Owada" walk 21 minutes
JR Keihin-Tohoku Line "Omiya" bus 18 minutes Ayumi Hasunuma 8 minutes
Tobu Noda line "Iwatsuki" bus 16 minutes Ayumi Hasunuma 8 minutes 東武野田線「大和田」歩21分
JR京浜東北線「大宮」バス18分蓮沼歩8分
東武野田線「岩槻」バス16分蓮沼歩8分
| Related links 関連リンク | | [Related Sites of this company] 【この会社の関連サイト】 | Person in charge 担当者より | | Rep Ikeda Takuya Age: 30 Daigyokai experience: 2 years Urawa born 3 pups of Papa. Large fitted into began with his son karate. We work hard as a quasi-coach Yara when did! Convinced of your house hunting, of course, Child care consultation from his dad is also being accepted (laughs) 担当者池田 拓矢年齢:30代業界経験:2年浦和出身の3児のパパです。息子と一緒に始めた空手に大ハマリ。いつの間にやら準指導員として頑張っております!納得のお家探しはもちろん、パパさんからの育児相談も受付中です(笑) | Contact お問い合せ先 | | TEL: 0800-602-5513 [Toll free] mobile phone ・ Also available from PHS
Caller ID is not notified
Please contact the "saw SUUMO (Sumo)"
If it does not lead, If the real estate company TEL:0800-602-5513【通話料無料】携帯電話・PHSからもご利用いただけます
発信者番号は通知されません
「SUUMO(スーモ)を見た」と問い合わせください
つながらない方、不動産会社の方は
| Building coverage, floor area ratio 建ぺい率・容積率 | | Fifty percent ・ Hundred percent 50%・100% | Time residents 入居時期 | | Immediate available 即入居可 | Land of the right form 土地の権利形態 | | Ownership 所有権 | Structure and method of construction 構造・工法 | | Wooden 2-story 木造2階建 | Use district 用途地域 | | One low-rise 1種低層 | Overview and notices その他概要・特記事項 | | Contact: Ikeda Takuya, Facilities: Public Water Supply, This sewage, City gas, Building confirmation number: KX1311010731 担当者:池田 拓矢、設備:公営水道、本下水、都市ガス、建築確認番号:KX1311010731 | Company profile 会社概要 | | <Mediation> Saitama Governor (1) No. 021966 Century 21 (Ltd.) Home agent Yubinbango336-0918 Saitama Midori Ward Matsuki 3-26-29 Home Agent Bill <仲介>埼玉県知事(1)第021966号センチュリー21(株)ホームエージェント〒336-0918 埼玉県さいたま市緑区松木3-26-29 ホームエージェントビル |
Local appearance photo現地外観写真 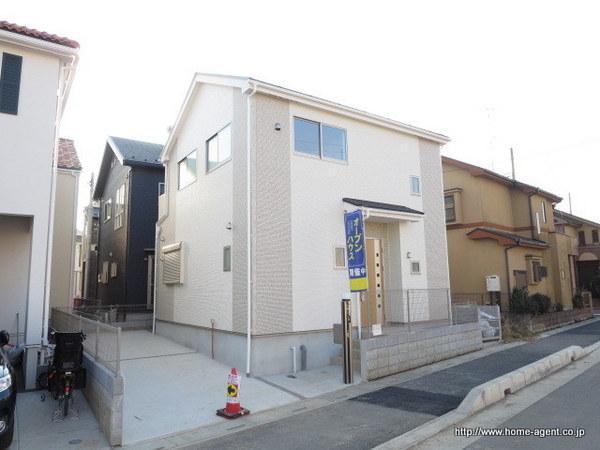 It is detached in the popularity of readjustment land
人気の区画整理地内の一戸建てです
Floor plan間取り図 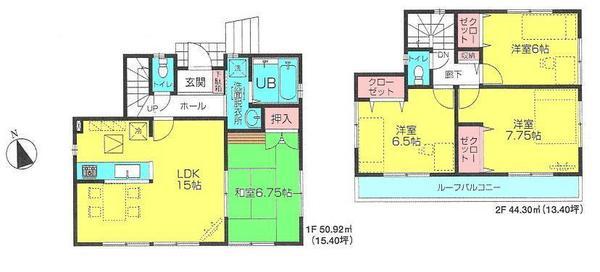 20.8 million yen, 4LDK, Land area 109 sq m , Wide building area 95.22 sq m room, Ease of use is good
2080万円、4LDK、土地面積109m2、建物面積95.22m2 お部屋が広く、使い勝手が良いです
Livingリビング 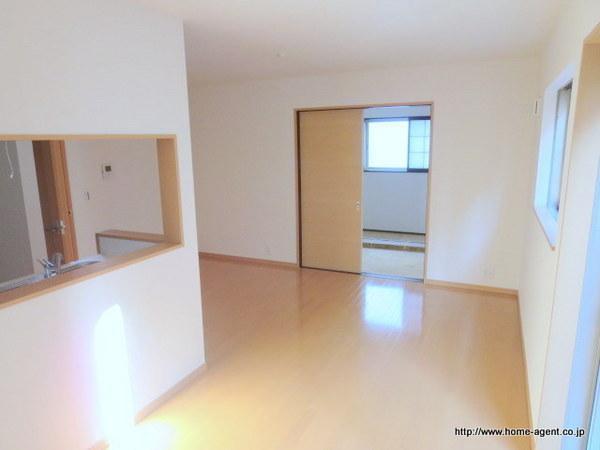 Bright living room
明るいリビングルーム
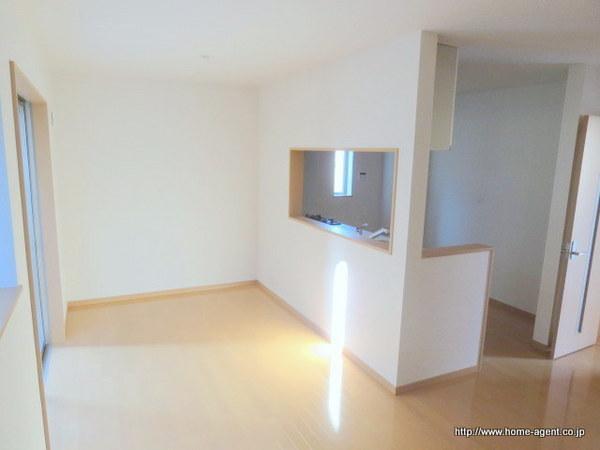 Spacious living room
ゆったりリビング
Bathroom浴室 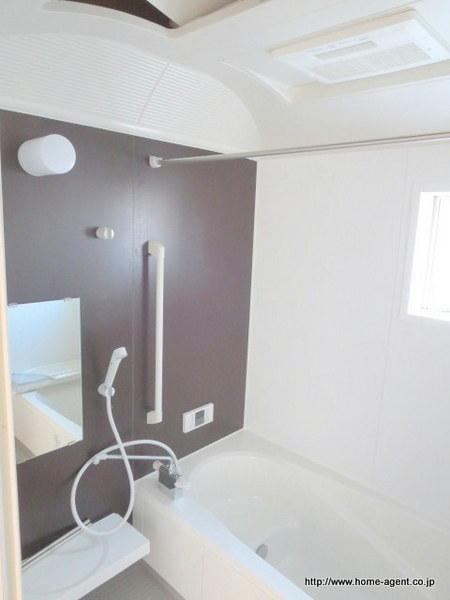 Bathing with a bathroom dryer
浴室乾燥機付きのお風呂
Kitchenキッチン 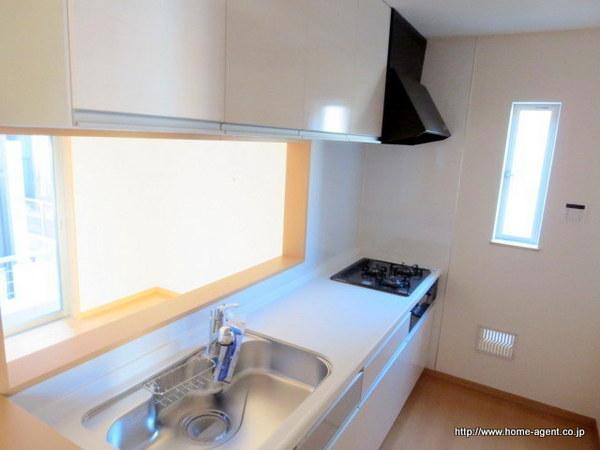 Popular face-to-face kitchen
人気の対面キッチン
Entrance玄関 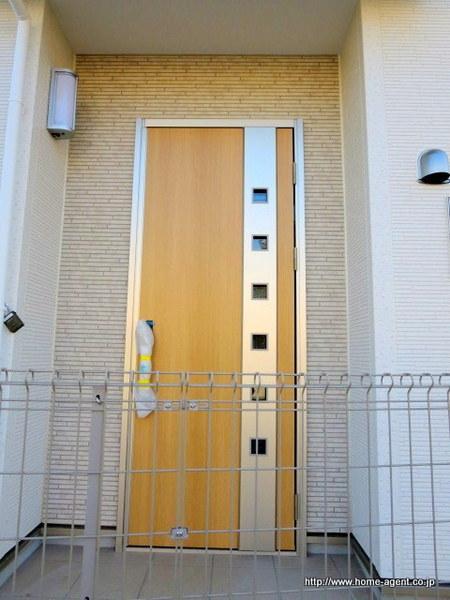 Crime prevention measures already entrance door
防犯対策済み玄関ドア
Wash basin, toilet洗面台・洗面所 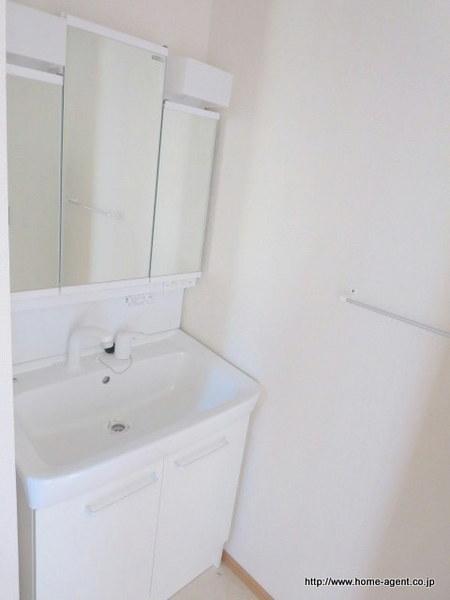 Good three-sided mirror type of usability
使い勝手の良い三面鏡タイプ
Receipt収納 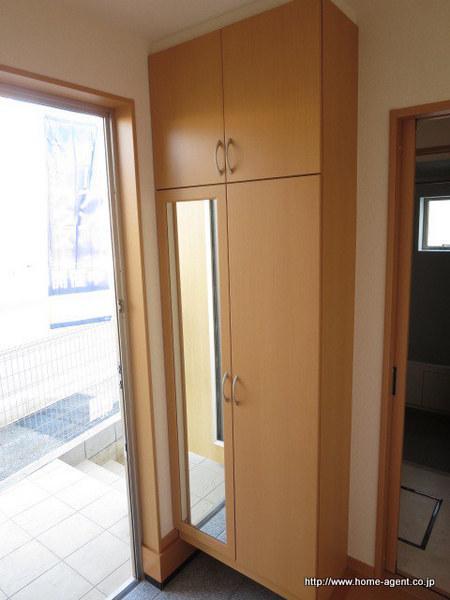 Shoes will go a lot
靴がたくさん入ります
Local photos, including front road前面道路含む現地写真 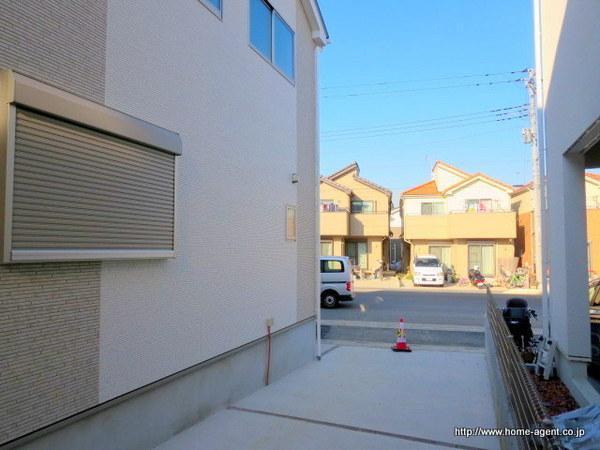 Around it is also often a new home
周りも新しいお家が多いです
Parking lot駐車場 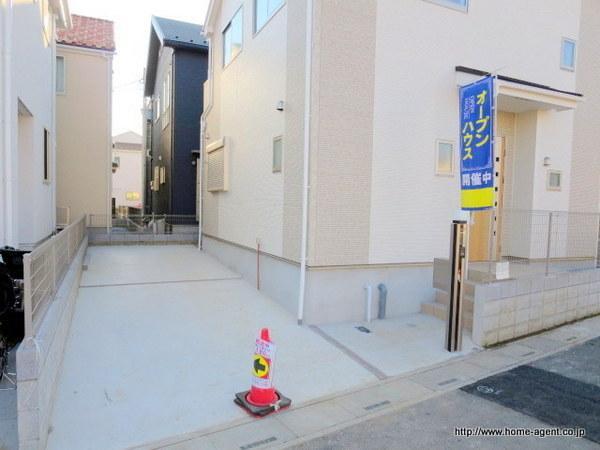 Space the car is parked two
車が2台停められるスペース
Balconyバルコニー 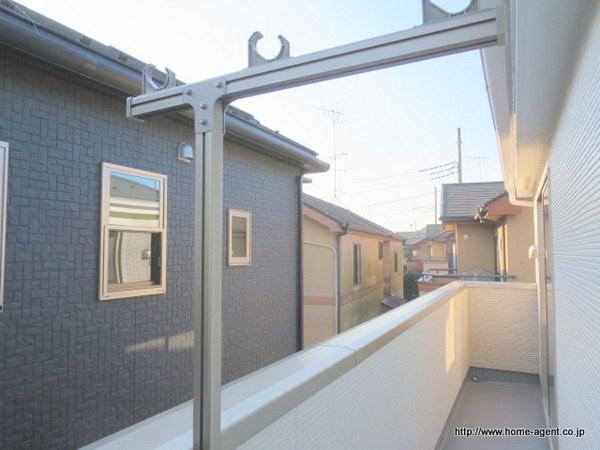 Good wide balcony day on the south-facing
南向きで日当り良好なワイドバルコニー
View photos from the dwelling unit住戸からの眺望写真 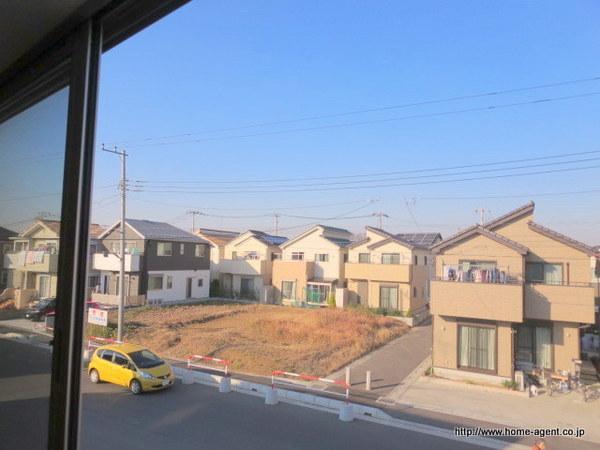 It is the future of the city
これからの街です
Otherその他 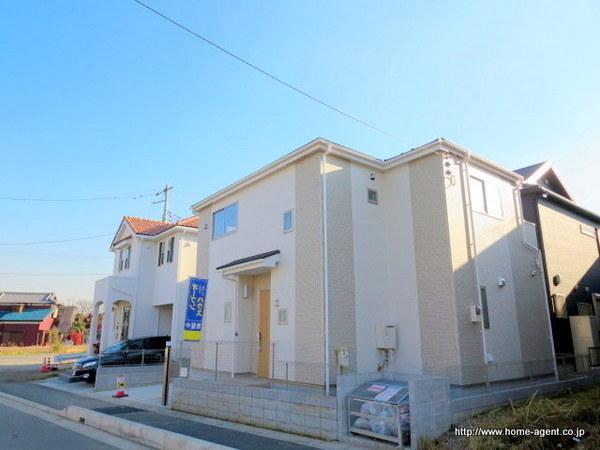 We can guide you today. Feel free to have your voice only please.
本日ご案内出来ます。お気軽にお声がけ下さい。
Local photos, including front road前面道路含む現地写真 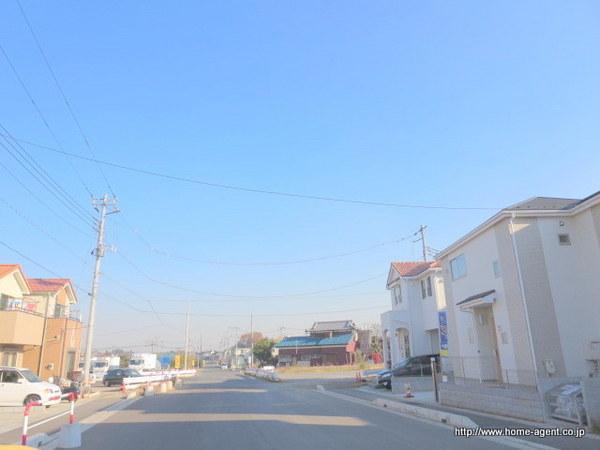 It is peace of mind with a sidewalk
歩道がついて安心ですね
Otherその他 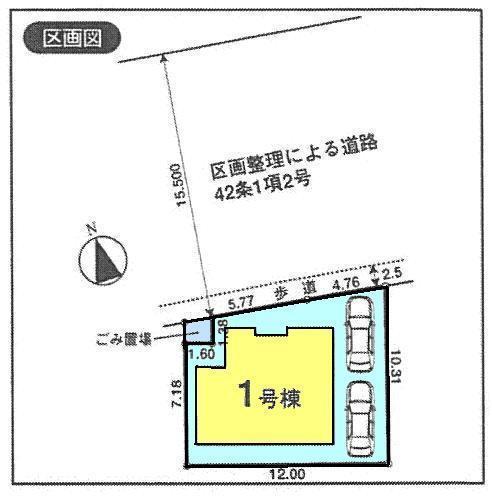 Compartment figure
区画図
Local photos, including front road前面道路含む現地写真 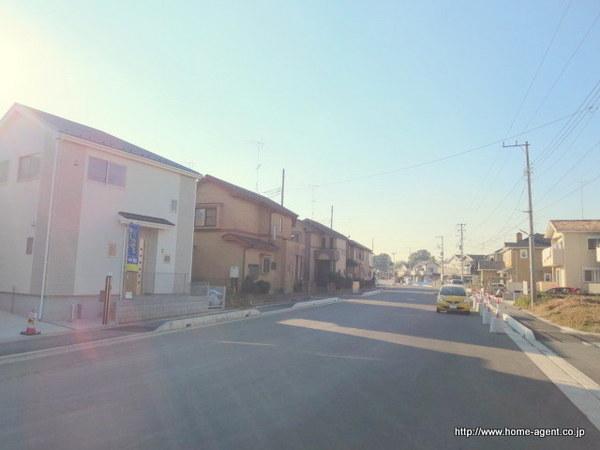 Contact us please feel free to
お問い合わせはお気軽にどうぞ
Otherその他 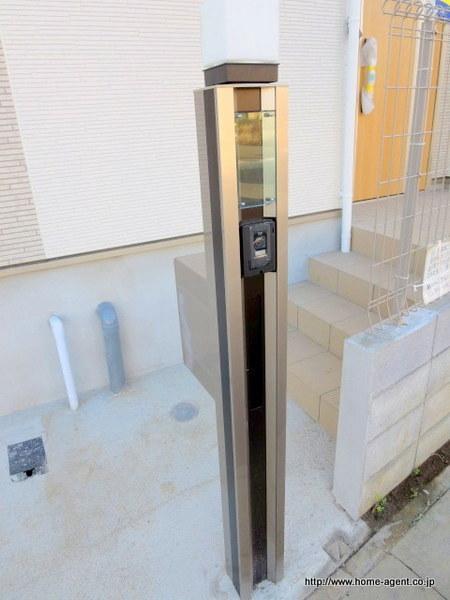 Monitor with intercom of peace of mind
安心のモニター付きインターホン
Location
| 


















