New Homes » Kanto » Saitama » Minuma Ku
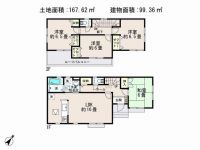 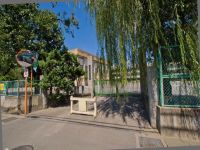
| | Saitama Minuma Ku 埼玉県さいたま市見沼区 |
| JR Keihin-Tohoku Line "Omiya" 20 minutes Someya Ayumi Shindo 9 minutes by bus JR京浜東北線「大宮」バス20分染谷新道歩9分 |
| ◆ All building 45 square meters or more ◆ Car space 2 cars (1 ・ 8 Building) three car space (5 Building) ◆ 1F with shutter! ◆全棟45坪以上◆カースペース2台(1・8号棟)カースペース3台(5号棟)◆1Fシャッター付! |
| 2 along the line more accessible, Land 50 square meters or more, System kitchen, Bathroom Dryer, All room storage, LDK15 tatami mats or more, Or more before road 6mese-style room, Washbasin with shower, Face-to-face kitchen, Barrier-free, Toilet 2 places, Bathroom 1 tsubo or more, Double-glazing, Warm water washing toilet seat, Underfloor Storage, The window in the bathroom, TV monitor interphone, Development subdivision in 2沿線以上利用可、土地50坪以上、システムキッチン、浴室乾燥機、全居室収納、LDK15畳以上、前道6m以上、和室、シャワー付洗面台、対面式キッチン、バリアフリー、トイレ2ヶ所、浴室1坪以上、複層ガラス、温水洗浄便座、床下収納、浴室に窓、TVモニタ付インターホン、開発分譲地内 |
Features pickup 特徴ピックアップ | | 2 along the line more accessible / Land 50 square meters or more / System kitchen / Bathroom Dryer / All room storage / LDK15 tatami mats or more / Or more before road 6m / Japanese-style room / Washbasin with shower / Face-to-face kitchen / Barrier-free / Toilet 2 places / Bathroom 1 tsubo or more / Double-glazing / Warm water washing toilet seat / Underfloor Storage / The window in the bathroom / TV monitor interphone / Development subdivision in 2沿線以上利用可 /土地50坪以上 /システムキッチン /浴室乾燥機 /全居室収納 /LDK15畳以上 /前道6m以上 /和室 /シャワー付洗面台 /対面式キッチン /バリアフリー /トイレ2ヶ所 /浴室1坪以上 /複層ガラス /温水洗浄便座 /床下収納 /浴室に窓 /TVモニタ付インターホン /開発分譲地内 | Price 価格 | | 23,900,000 yen ~ 26,900,000 yen 2390万円 ~ 2690万円 | Floor plan 間取り | | 4LDK ~ 4LDK + S (storeroom) 4LDK ~ 4LDK+S(納戸) | Units sold 販売戸数 | | 3 units 3戸 | Total units 総戸数 | | 8 units 8戸 | Land area 土地面積 | | 155 sq m ~ 167.62 sq m (46.88 tsubo ~ 50.70 tsubo) (Registration) 155m2 ~ 167.62m2(46.88坪 ~ 50.70坪)(登記) | Building area 建物面積 | | 99.36 sq m (30.05 tsubo) (measured) 99.36m2(30.05坪)(実測) | Driveway burden-road 私道負担・道路 | | Road width: 6m ~ 17m, Asphaltic pavement, Development road equity 175.22 sq m 7 minutes 1 East side road 7.8 ~ 17.05m 道路幅:6m ~ 17m、アスファルト舗装、開発道路持分175.22m2 7分の1 東側公道7.8 ~ 17.05m | Completion date 完成時期(築年月) | | Mid-scheduled February 2014 2014年2月中旬予定 | Address 住所 | | Saitama Minuma Ku Someya 3 埼玉県さいたま市見沼区染谷3 | Traffic 交通 | | JR Keihin-Tohoku Line "Omiya" 20 minutes Someya Ayumi Shindo 9 minutes by bus
JR Takasaki Line "Omiya" 20 minutes Someya Ayumi Shindo 9 minutes by bus
Tobu Noda line "Omiya" 20 minutes Someya Ayumi Shindo 9 minutes by bus JR京浜東北線「大宮」バス20分染谷新道歩9分
JR高崎線「大宮」バス20分染谷新道歩9分
東武野田線「大宮」バス20分染谷新道歩9分
| Related links 関連リンク | | [Related Sites of this company] 【この会社の関連サイト】 | Person in charge 担当者より | | The person in charge [House Media Saitama] Muramatsu Takuma will always correspond with the best smile. Since we will work hard to help, Anything please feel free to contact us. 担当者【ハウスメディアさいたま】村松 卓馬常に最高の笑顔で対応致します。一生懸命お手伝いさせて頂きますので、何でもお気軽にご相談下さい。 | Contact お問い合せ先 | | TEL: 0120-854371 [Toll free] Please contact the "saw SUUMO (Sumo)" TEL:0120-854371【通話料無料】「SUUMO(スーモ)を見た」と問い合わせください | Building coverage, floor area ratio 建ぺい率・容積率 | | Kenpei rate: 60%, Volume ratio: 200% 建ペい率:60%、容積率:200% | Time residents 入居時期 | | Mid-scheduled February 2014 2014年2月中旬予定 | Land of the right form 土地の権利形態 | | Ownership 所有権 | Structure and method of construction 構造・工法 | | Wooden 2-story 木造2階建 | Use district 用途地域 | | Unspecified 無指定 | Other limitations その他制限事項 | | Regulations have by the Landscape Act 景観法による規制有 | Overview and notices その他概要・特記事項 | | Contact Person [House Media Saitama] Muramatsu Takuma, Building confirmation number: No. SJK-KX1311021066 The SJK-KX1311021067 No. other 担当者:【ハウスメディアさいたま】村松 卓馬、建築確認番号:第SJK-KX1311021066号 第SJK-KX1311021067号 他 | Company profile 会社概要 | | <Mediation> Saitama Governor (5) No. 016625 (Corporation) All Japan Real Estate Association (Corporation) metropolitan area real estate Fair Trade Council member THR housing distribution Group Co., Ltd. House media Saitama Division 1 Yubinbango330-0843 Saitama Omiya-ku, Yoshiki-cho 4-261-1 Capital Building 5th floor <仲介>埼玉県知事(5)第016625号(公社)全日本不動産協会会員 (公社)首都圏不動産公正取引協議会加盟THR住宅流通グループ(株)ハウスメディアさいたま1課〒330-0843 埼玉県さいたま市大宮区吉敷町4-261-1 キャピタルビル5階 |
Floor plan間取り図 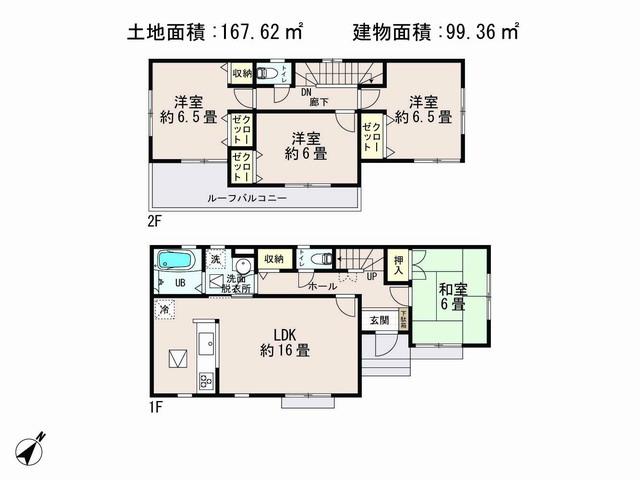 (1), Price 24,900,000 yen, 4LDK, Land area 167.62 sq m , Building area 99.36 sq m
(1)、価格2490万円、4LDK、土地面積167.62m2、建物面積99.36m2
Primary school小学校 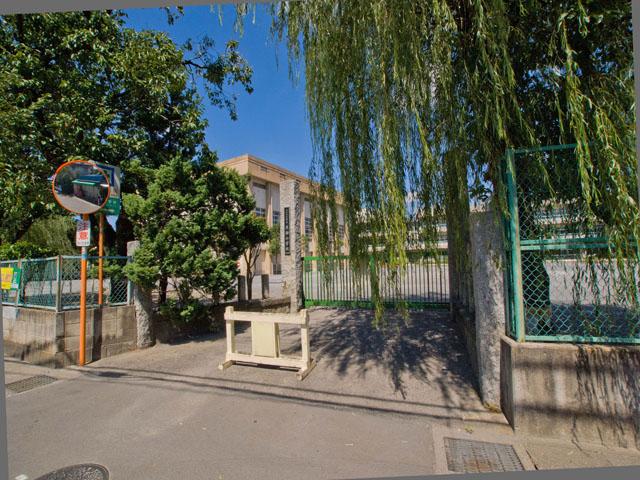 Katayanagi until elementary school 1460m
片柳小学校まで1460m
Floor plan間取り図 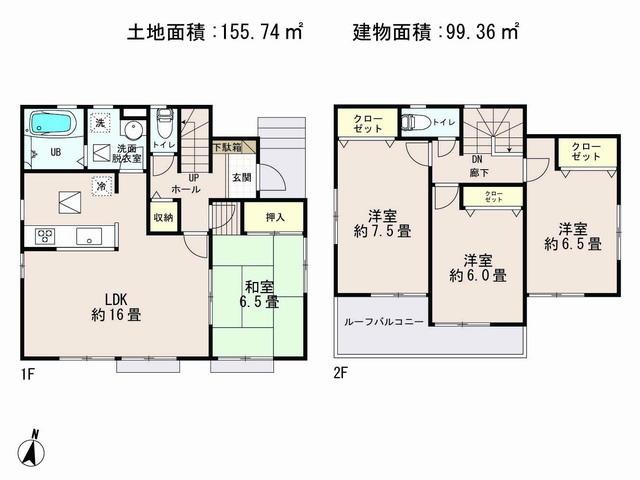 (5), Price 25,300,000 yen, 4LDK, Land area 155.74 sq m , Building area 99.36 sq m
(5)、価格2530万円、4LDK、土地面積155.74m2、建物面積99.36m2
Junior high school中学校 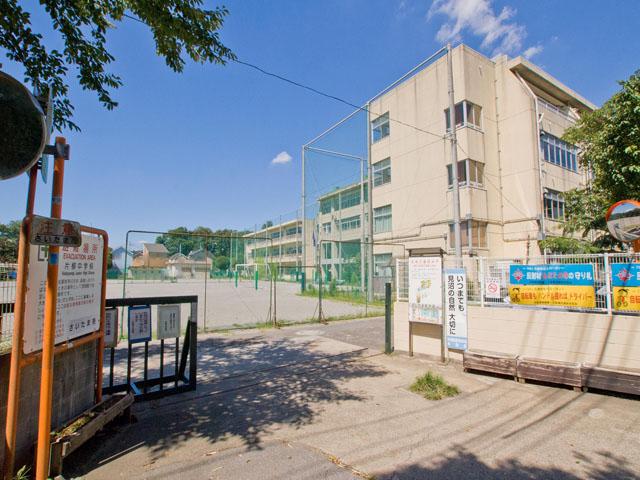 Katayanagi 1470m until junior high school
片柳中学校まで1470m
Floor plan間取り図 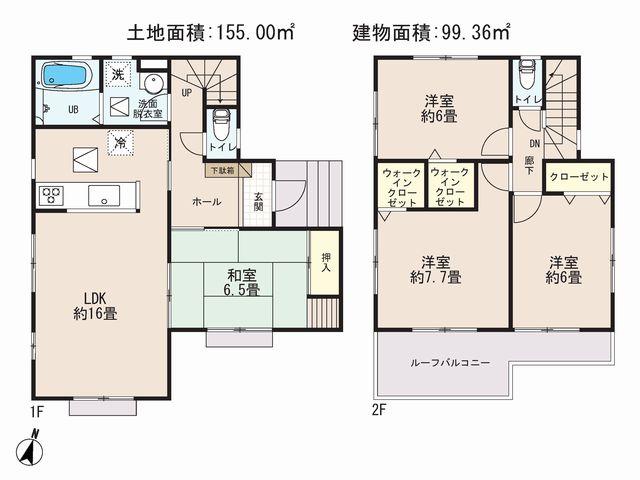 (8), Price 26.5 million yen, 4LDK, Land area 155 sq m , Building area 99.36 sq m
(8)、価格2650万円、4LDK、土地面積155m2、建物面積99.36m2
Convenience storeコンビニ 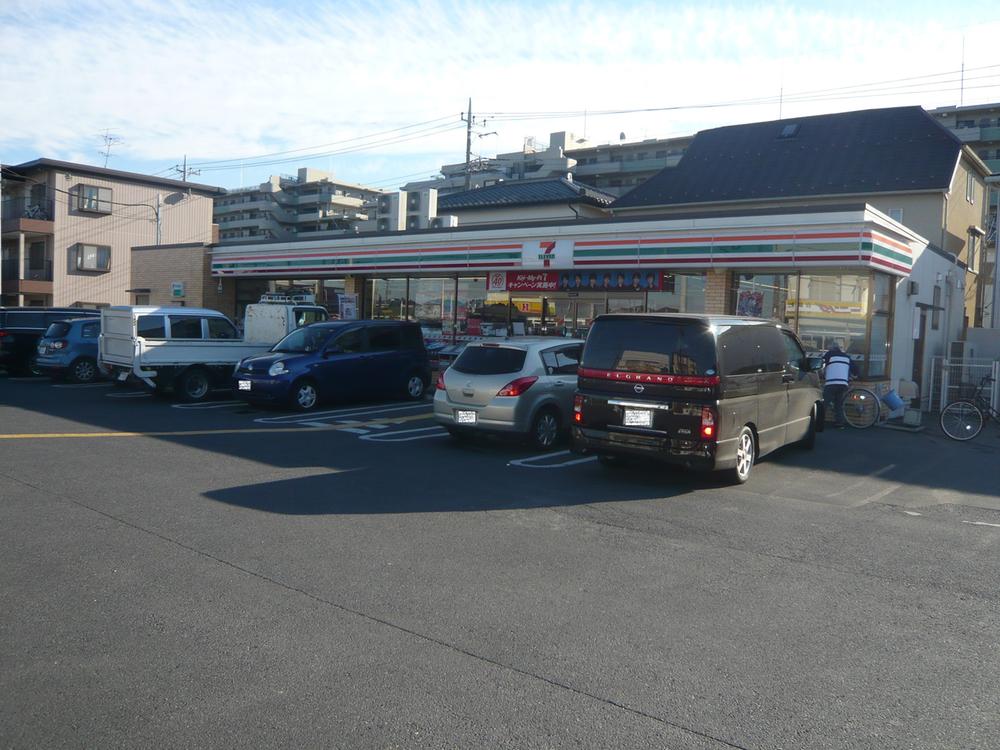 640m to Seven-Eleven
セブンイレブンまで640m
Location
|







