New Homes » Kanto » Saitama » Minuma Ku
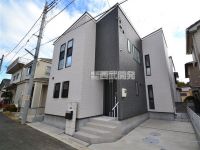 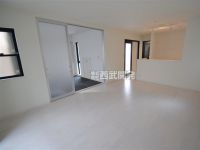
| | Saitama Minuma Ku 埼玉県さいたま市見沼区 |
| Tobu Noda line "Owada" walk 28 minutes 東武野田線「大和田」歩28分 |
| Designer houses "Mikura" a quiet residential area came out 1 building. Gradient ceiling of the entrance of the niche shelves and second floor Western-style, First floor stylish Hiroshi Japanese-style room, etc., Since the attractions There are a lot of, By all means, please preview. 閑静な住宅地の「御蔵」にデザイナー住宅が1棟出ました。玄関のニッチ棚や2階洋室の勾配天井、1階お洒落な洋和室など、見どころがたくさんありますので、ぜひご内覧下さい。 |
| Immediate Available, LDK15 tatami mats or more, Face-to-face kitchen, Wide balcony, Super close, Around traffic fewer, 2 along the line more accessible, Energy-saving water heaters, System kitchen, Bathroom Dryer, All room storage, A quiet residential areaese-style room, Starting station, Shaping land, Washbasin with shower, Toilet 2 places, Bathroom 1 tsubo or more, 2-story, South balcony, Warm water washing toilet seat, Underfloor Storage, The window in the bathroom, TV monitor interphone, All rooms are two-sided lighting 即入居可、LDK15畳以上、対面式キッチン、ワイドバルコニー、スーパーが近い、周辺交通量少なめ、2沿線以上利用可、省エネ給湯器、システムキッチン、浴室乾燥機、全居室収納、閑静な住宅地、和室、始発駅、整形地、シャワー付洗面台、トイレ2ヶ所、浴室1坪以上、2階建、南面バルコニー、温水洗浄便座、床下収納、浴室に窓、TVモニタ付インターホン、全室2面採光 |
Features pickup 特徴ピックアップ | | Immediate Available / 2 along the line more accessible / Energy-saving water heaters / Super close / System kitchen / Bathroom Dryer / All room storage / A quiet residential area / LDK15 tatami mats or more / Around traffic fewer / Japanese-style room / Starting station / Shaping land / Washbasin with shower / Face-to-face kitchen / Wide balcony / Toilet 2 places / Bathroom 1 tsubo or more / 2-story / South balcony / Warm water washing toilet seat / Underfloor Storage / The window in the bathroom / TV monitor interphone / All rooms are two-sided lighting 即入居可 /2沿線以上利用可 /省エネ給湯器 /スーパーが近い /システムキッチン /浴室乾燥機 /全居室収納 /閑静な住宅地 /LDK15畳以上 /周辺交通量少なめ /和室 /始発駅 /整形地 /シャワー付洗面台 /対面式キッチン /ワイドバルコニー /トイレ2ヶ所 /浴室1坪以上 /2階建 /南面バルコニー /温水洗浄便座 /床下収納 /浴室に窓 /TVモニタ付インターホン /全室2面採光 | Property name 物件名 | | Minuma Ku Mikura All one building 見沼区御蔵 全1棟 | Price 価格 | | 22,800,000 yen 2280万円 | Floor plan 間取り | | 4LDK 4LDK | Units sold 販売戸数 | | 1 units 1戸 | Total units 総戸数 | | 1 units 1戸 | Land area 土地面積 | | 97.17 sq m (measured) 97.17m2(実測) | Building area 建物面積 | | 99.36 sq m (measured) 99.36m2(実測) | Driveway burden-road 私道負担・道路 | | 18 sq m 18m2 | Completion date 完成時期(築年月) | | November 2013 2013年11月 | Address 住所 | | Saitama Minuma Ku Oaza Mikura 埼玉県さいたま市見沼区大字御蔵 | Traffic 交通 | | Tobu Noda line "Owada" walk 28 minutes
JR Keihin-Tohoku Line "Omiya" bus 19 minutes Koshinzuka walk 11 minutes
JR Utsunomiya Line "Omiya" bus 19 minutes Koshinzuka walk 11 minutes 東武野田線「大和田」歩28分
JR京浜東北線「大宮」バス19分庚申塚歩11分
JR宇都宮線「大宮」バス19分庚申塚歩11分
| Person in charge 担当者より | | Personnel Toru Totsuka Age: 20 Daigyokai experience: the look for two years housing in your eyes, I want to help in the best. Ya anxiety on housing, Please consult anything that you do not know. 担当者戸塚 徹年齢:20代業界経験:2年住宅探しをお客様目線で、全力でお手伝いしたいと思っております。住宅に関する不安や、解らないことは何でもご相談ください。 | Contact お問い合せ先 | | TEL: 0800-603-0679 [Toll free] mobile phone ・ Also available from PHS
Caller ID is not notified
Please contact the "saw SUUMO (Sumo)"
If it does not lead, If the real estate company TEL:0800-603-0679【通話料無料】携帯電話・PHSからもご利用いただけます
発信者番号は通知されません
「SUUMO(スーモ)を見た」と問い合わせください
つながらない方、不動産会社の方は
| Time residents 入居時期 | | Immediate available 即入居可 | Land of the right form 土地の権利形態 | | Ownership 所有権 | Structure and method of construction 構造・工法 | | Wooden 2-story 木造2階建 | Overview and notices その他概要・特記事項 | | Contact: Toru Totsuka, Parking: car space 担当者:戸塚 徹、駐車場:カースペース | Company profile 会社概要 | | <Mediation> Minister of Land, Infrastructure and Transport (3) No. 006323 (Ltd.) Seibu development Omiya Yubinbango330-0843 Saitama Omiya-ku, Yoshiki-cho 1-42-1 <仲介>国土交通大臣(3)第006323号(株)西武開発大宮店〒330-0843 埼玉県さいたま市大宮区吉敷町1-42-1 |
Local appearance photo現地外観写真 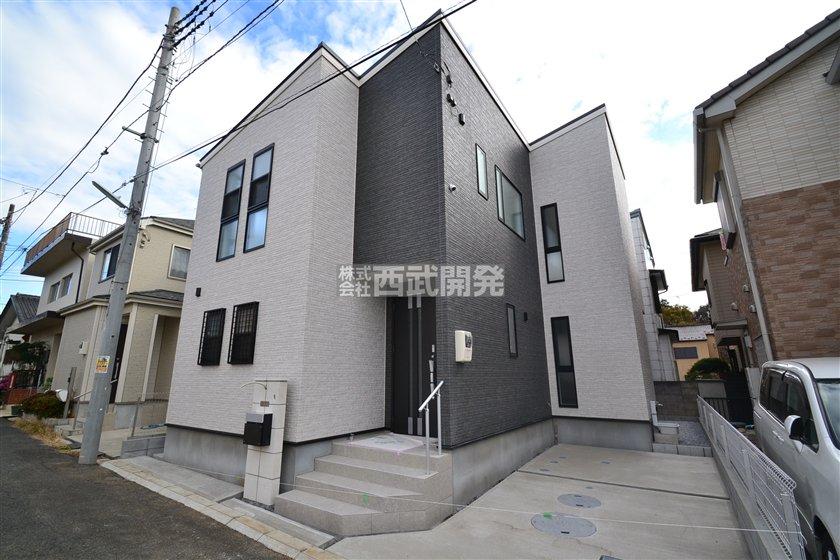 Local (12 May 2013) Shooting
現地(2013年12月)撮影
Livingリビング 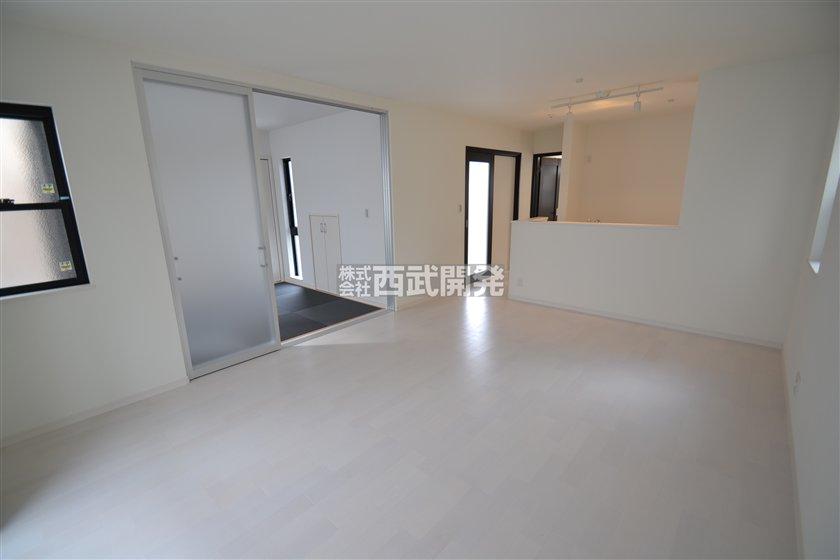 Indoor (12 May 2013) Shooting
室内(2013年12月)撮影
Floor plan間取り図 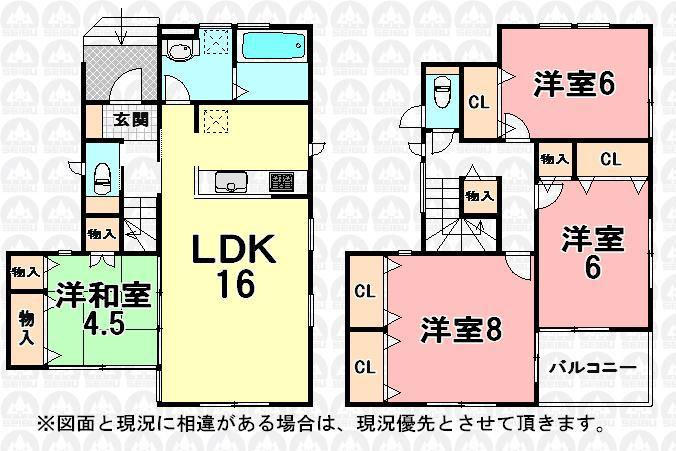 22,800,000 yen, 4LDK, Land area 97.17 sq m , Building area 99.36 sq m LDK16 Pledge Face-to-face kitchen
2280万円、4LDK、土地面積97.17m2、建物面積99.36m2 LDK16帖 対面式キッチン
Local appearance photo現地外観写真 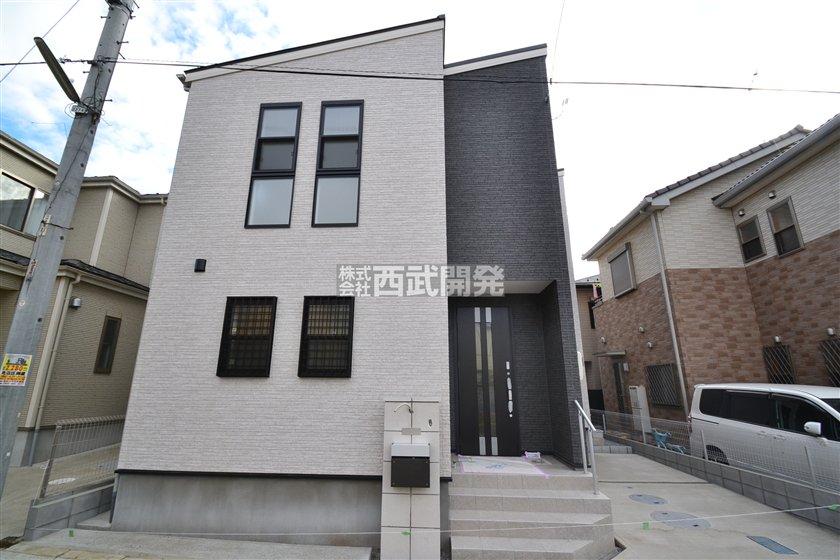 Local (12 May 2013) Shooting
現地(2013年12月)撮影
Livingリビング 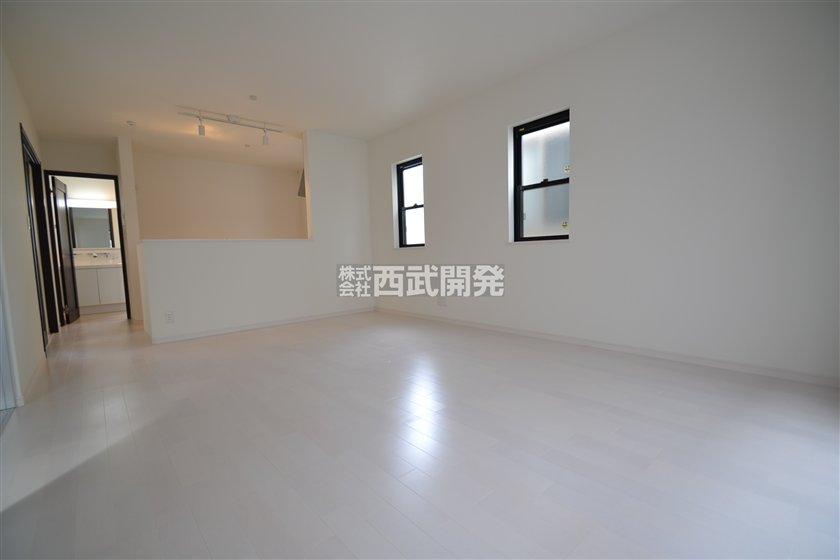 Indoor (12 May 2013) Shooting
室内(2013年12月)撮影
Bathroom浴室 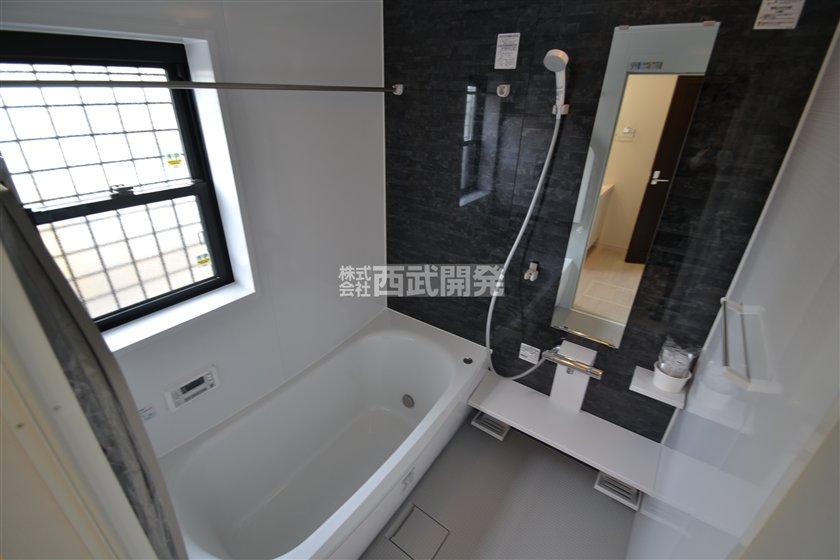 Indoor (12 May 2013) Shooting
室内(2013年12月)撮影
Kitchenキッチン 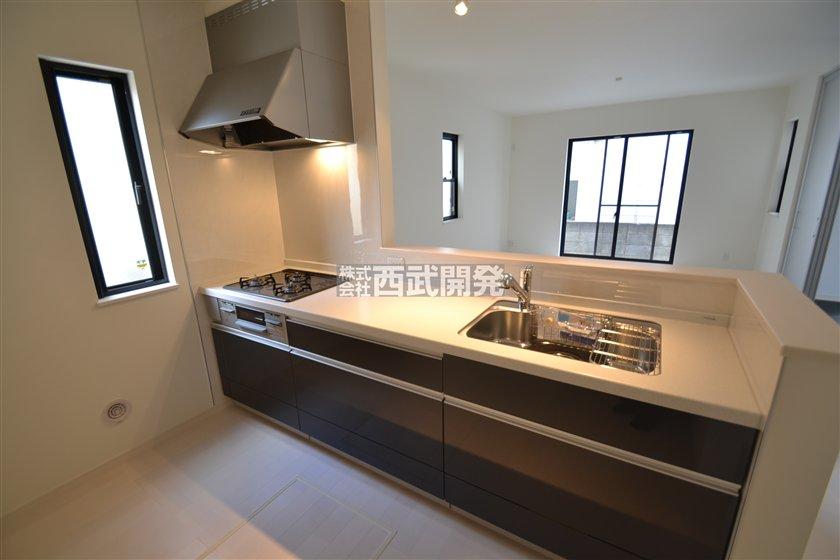 Indoor (12 May 2013) Shooting
室内(2013年12月)撮影
Non-living roomリビング以外の居室 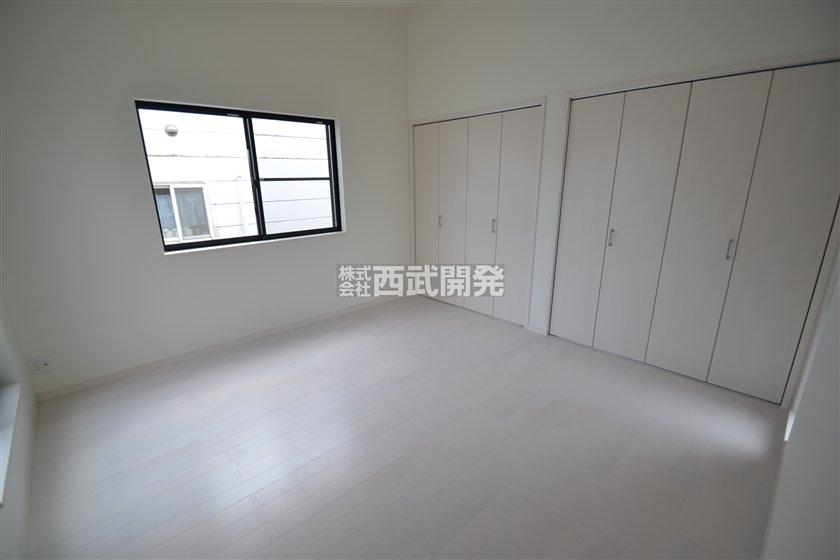 Indoor (12 May 2013) Shooting
室内(2013年12月)撮影
Wash basin, toilet洗面台・洗面所 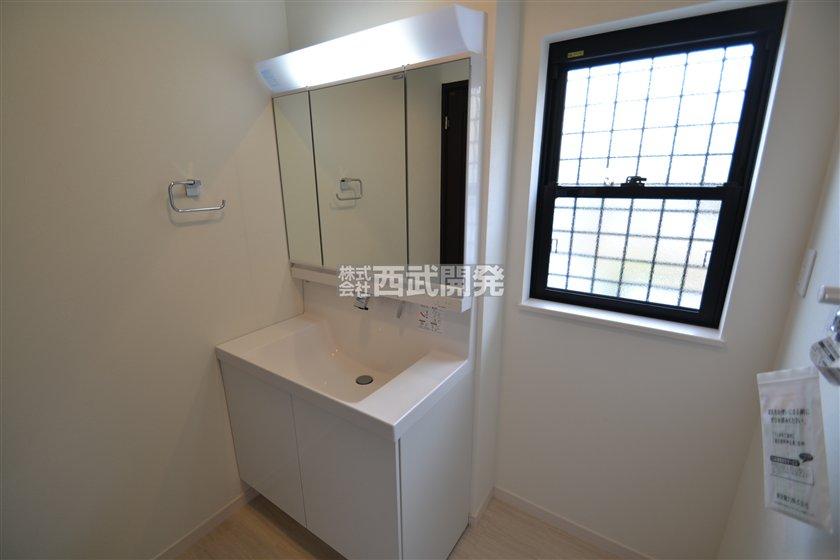 Indoor (12 May 2013) Shooting
室内(2013年12月)撮影
Toiletトイレ 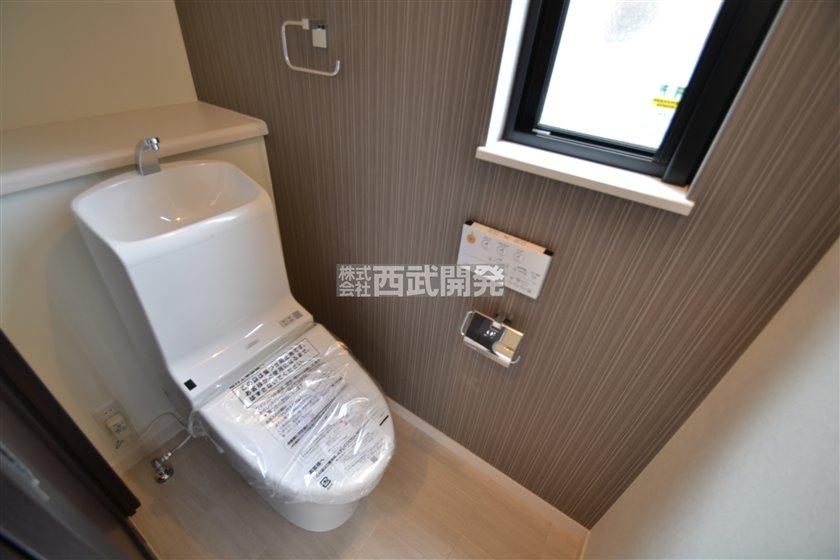 Indoor (12 May 2013) Shooting
室内(2013年12月)撮影
Balconyバルコニー 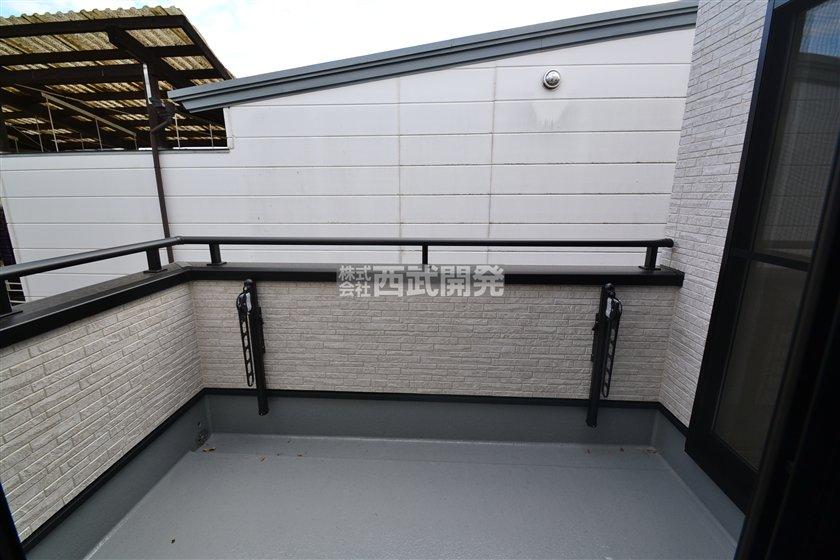 Local (12 May 2013) Shooting
現地(2013年12月)撮影
Primary school小学校 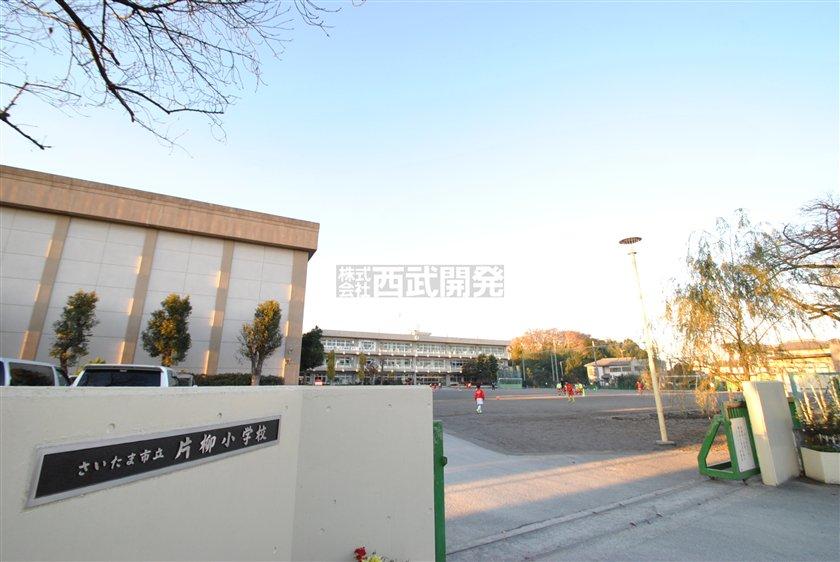 Katayanagi until elementary school 1130m
片柳小学校まで1130m
Other introspectionその他内観 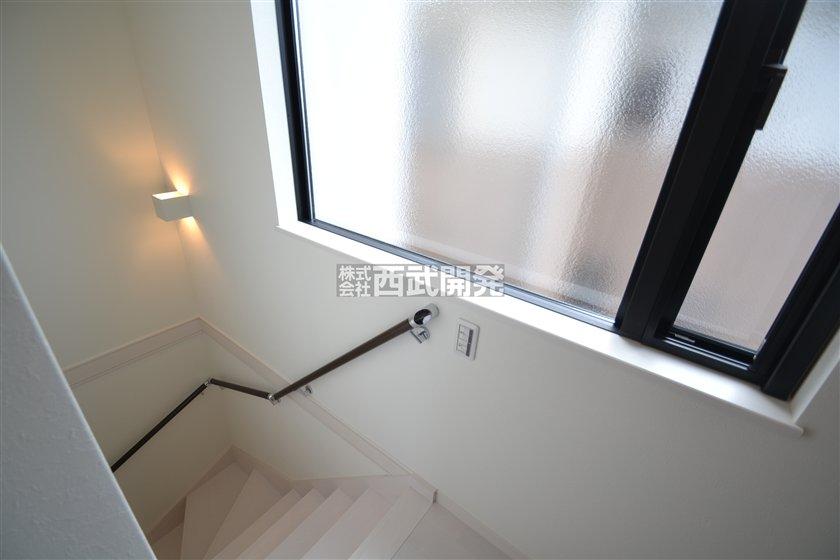 Stairs (12 May 2013) Shooting
階段(2013年12月)撮影
Livingリビング 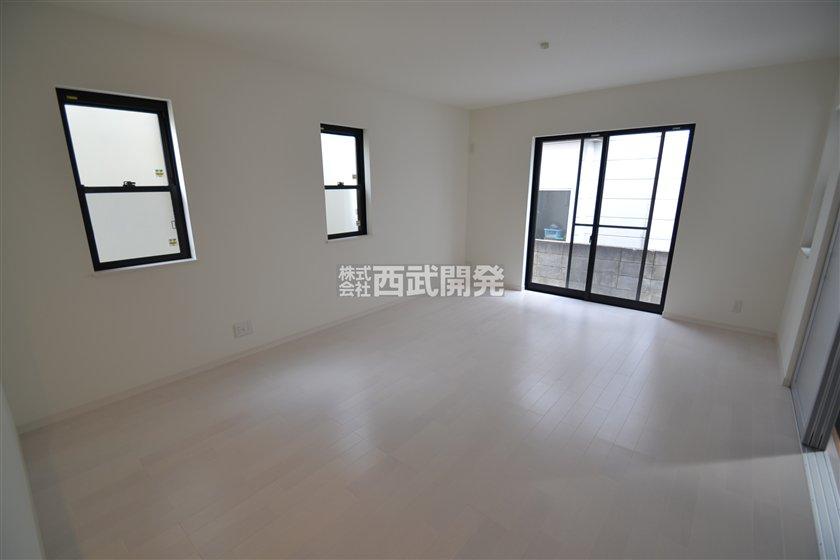 Indoor (12 May 2013) Shooting
室内(2013年12月)撮影
Bathroom浴室 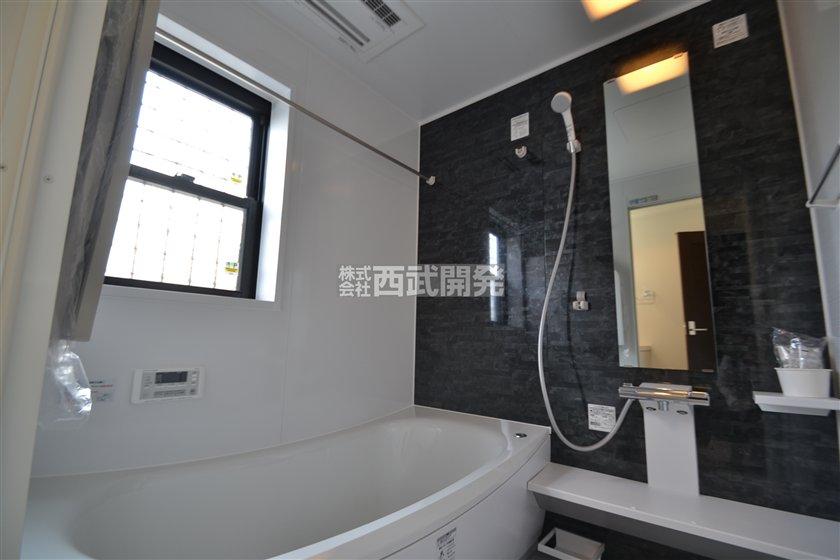 Indoor (12 May 2013) Shooting
室内(2013年12月)撮影
Kitchenキッチン 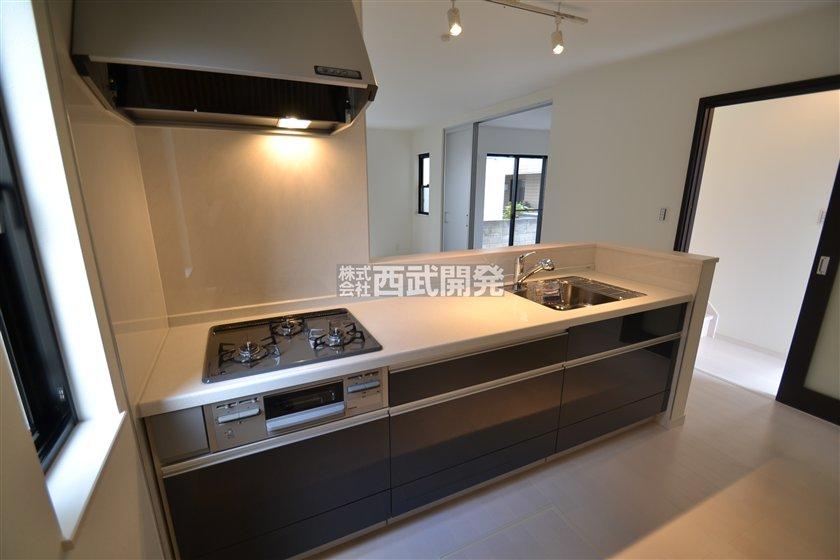 Indoor (12 May 2013) Shooting
室内(2013年12月)撮影
Non-living roomリビング以外の居室 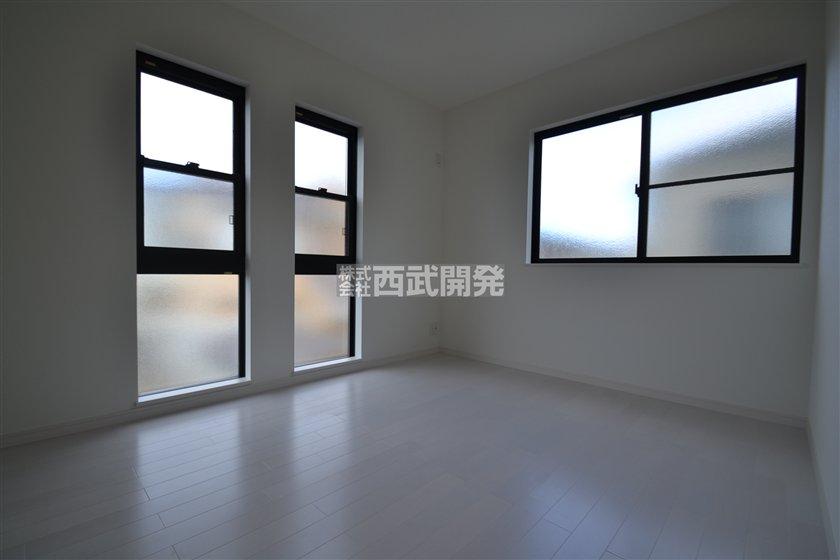 Indoor (12 May 2013) Shooting
室内(2013年12月)撮影
Toiletトイレ 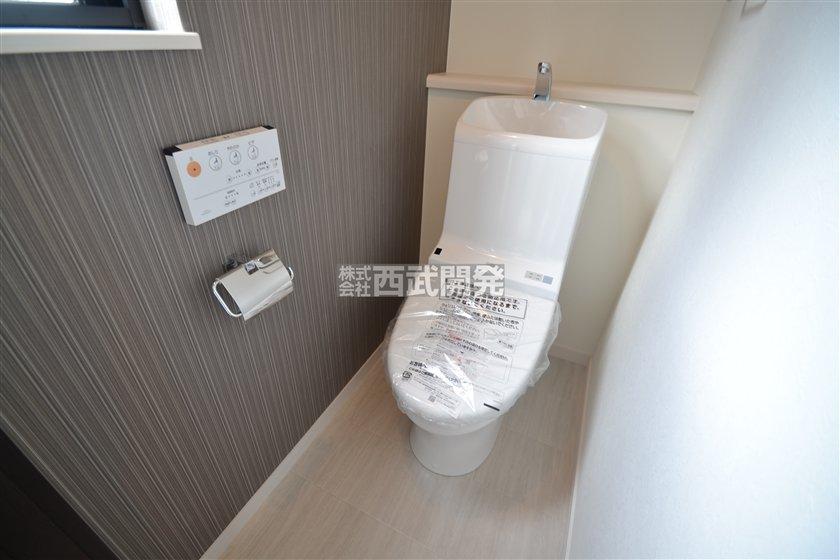 Indoor (12 May 2013) Shooting
室内(2013年12月)撮影
Junior high school中学校 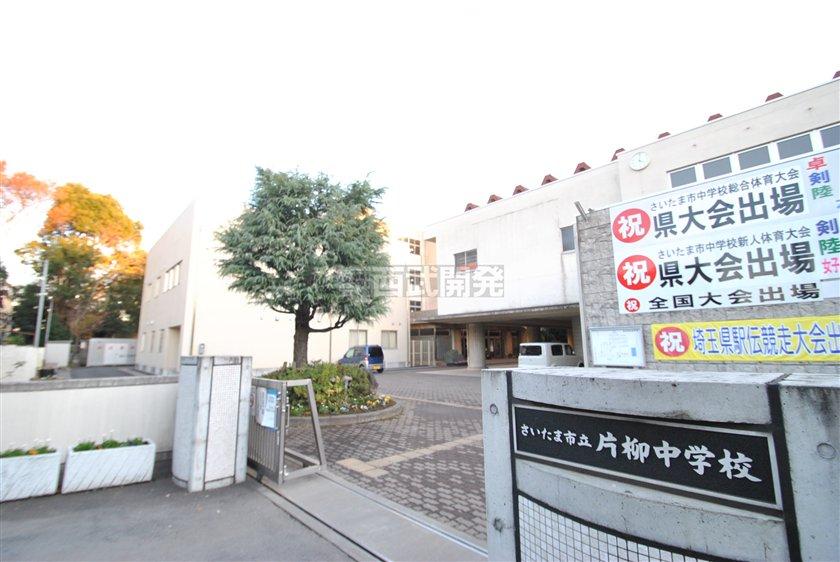 Katayanagi 1690m until junior high school
片柳中学校まで1690m
Non-living roomリビング以外の居室 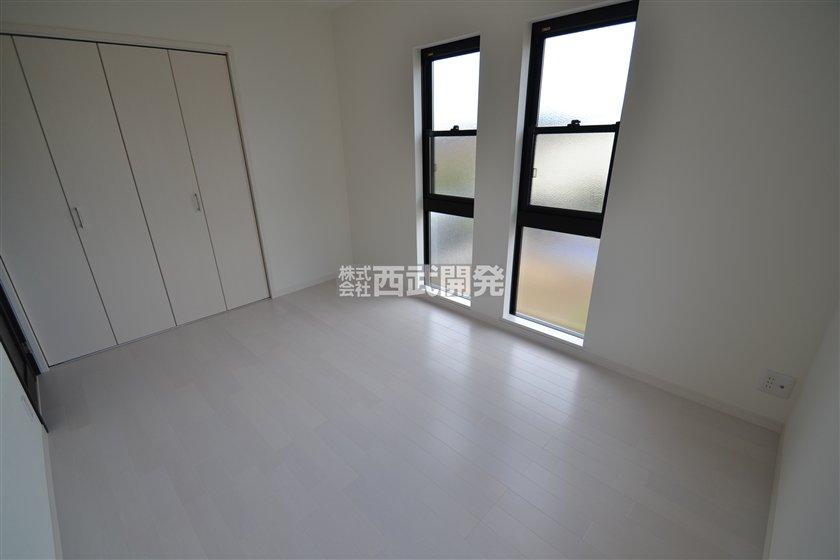 Indoor (12 May 2013) Shooting
室内(2013年12月)撮影
Supermarketスーパー 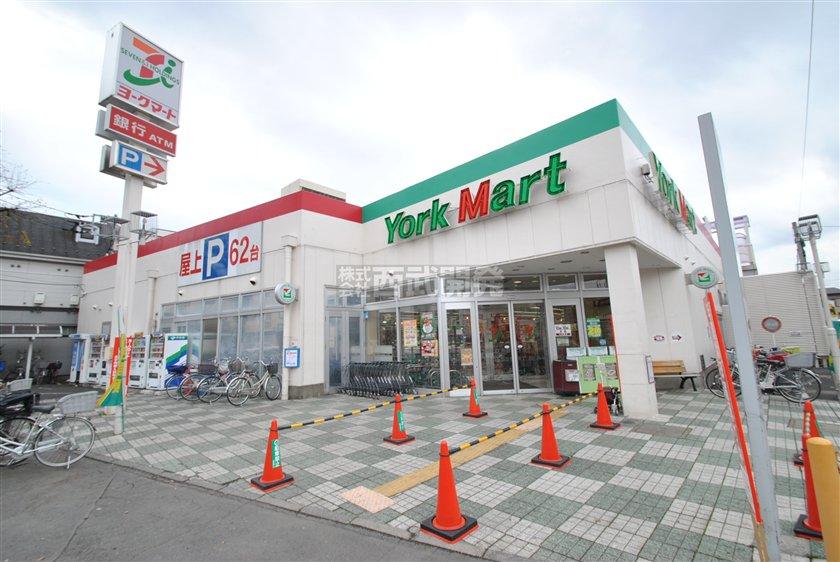 To York Mart 720m
ヨークマートまで720m
Kindergarten ・ Nursery幼稚園・保育園 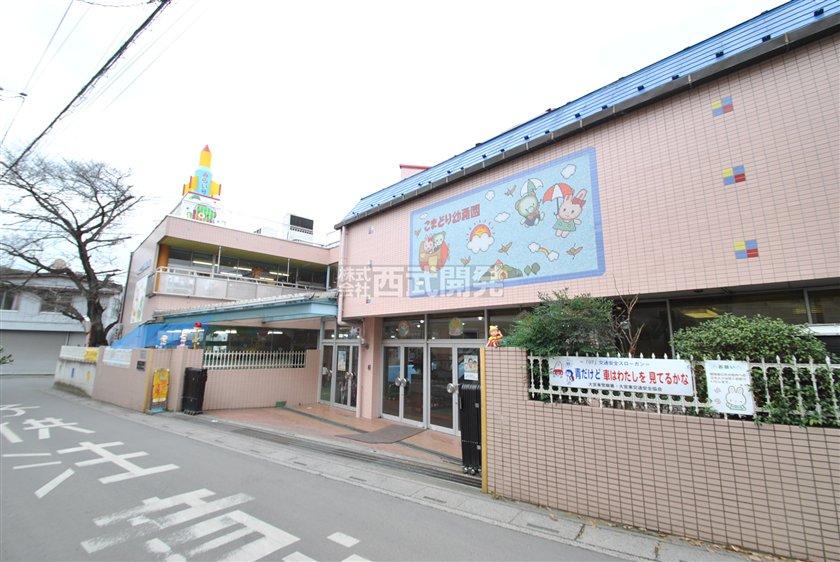 Cock Robin 980m to kindergarten
こまどり幼稚園まで980m
Supermarketスーパー 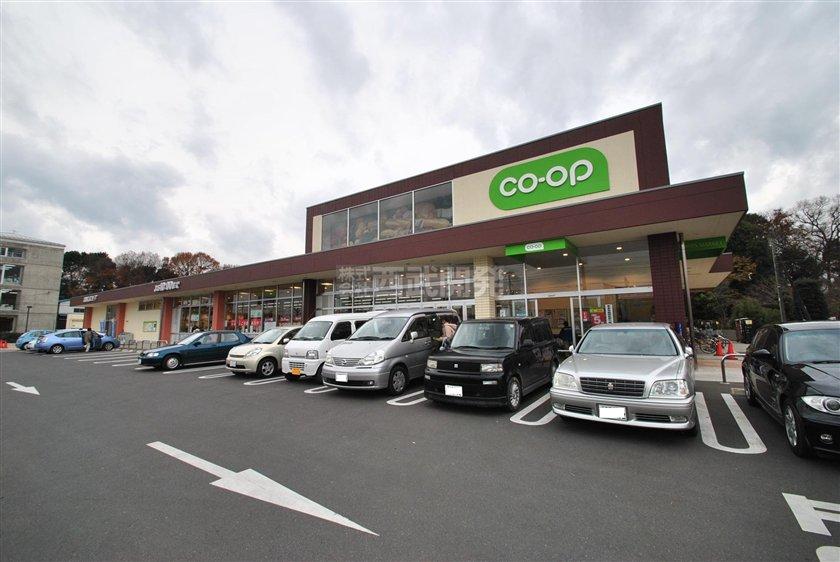 1060m to Cope
コープまで1060m
Park公園 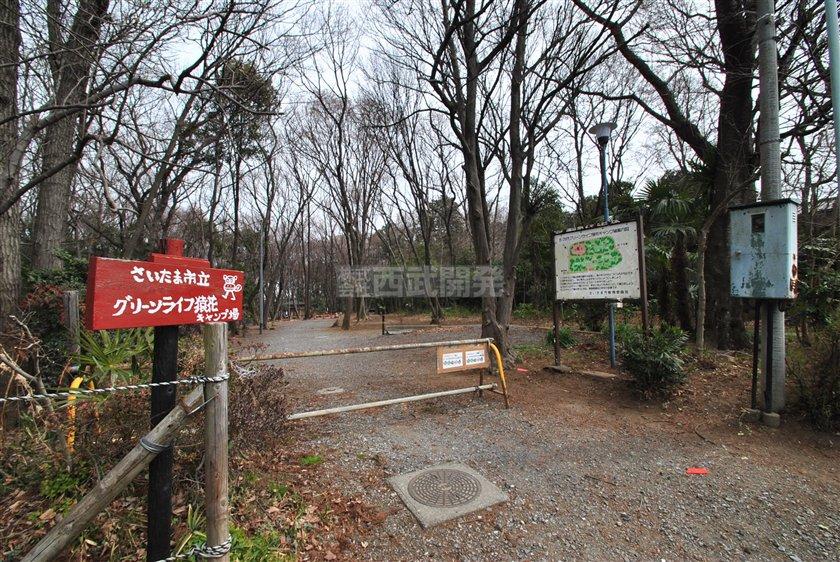 Saruhana 430m until the forest of Furusato
猿花ふるさとの森まで430m
Other Environmental Photoその他環境写真 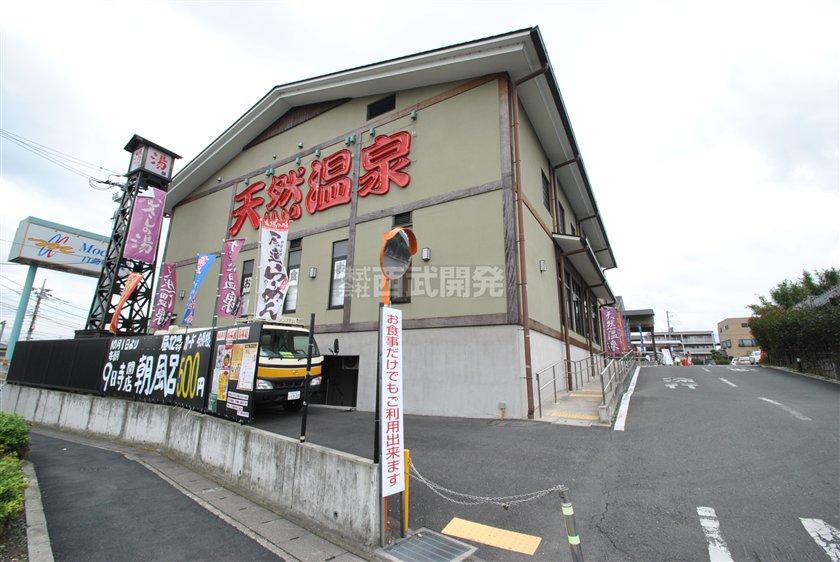 Musashino until the hot water 1230m
むさしの湯まで1230m
Drug storeドラッグストア 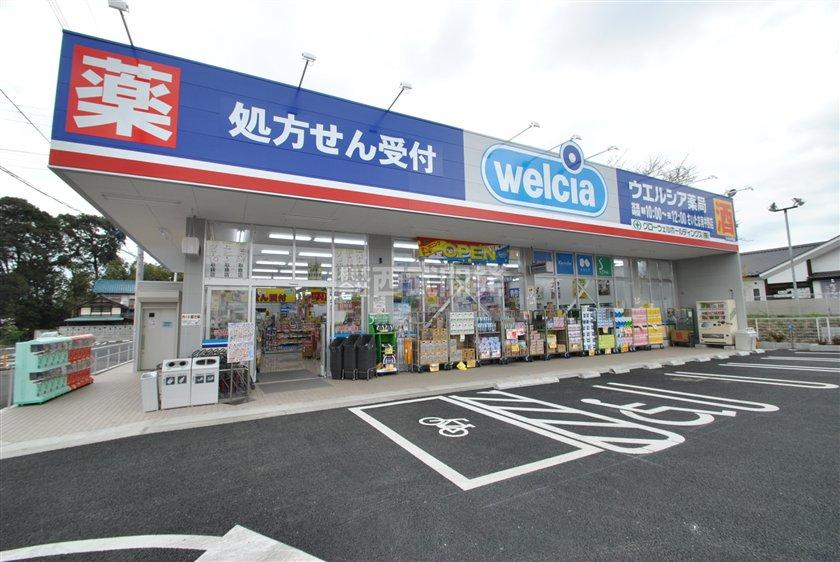 Until Werushia 840m
ウェルシアまで840m
Convenience storeコンビニ 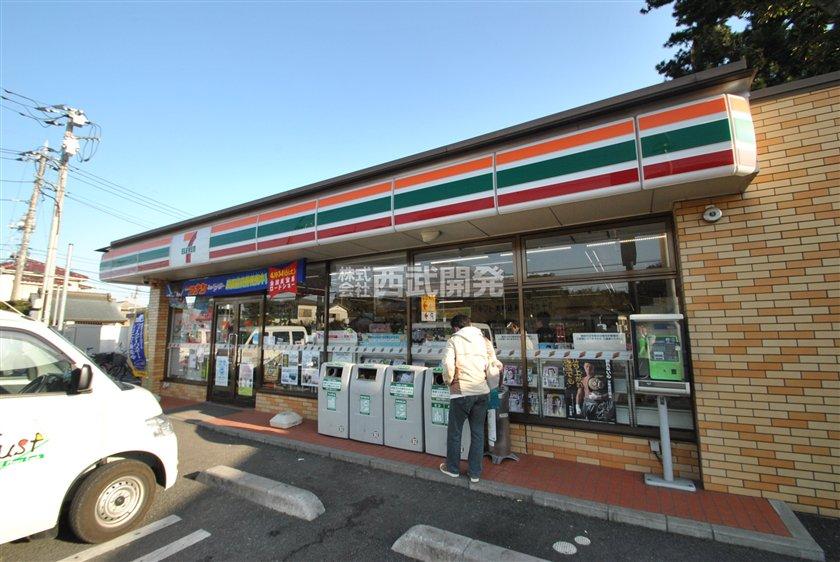 780m to Seven-Eleven
セブンイレブンまで780m
Location
|




























