New Homes » Kanto » Saitama » Minuma Ku
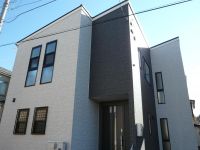 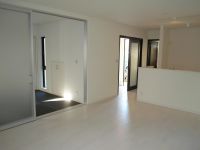
| | Saitama Minuma Ku 埼玉県さいたま市見沼区 |
| Tobu Noda line "Owada" walk 28 minutes 東武野田線「大和田」歩28分 |
| "Omiya" Facilities and comfort up a notch always "human" between the "house". Please visit ・ Documents sent up here → [0800-602-7627] Please feel free to send! ! 「大宮」 ワンランク上の設備と快適さいつも『人』と『家』の間に。ご見学・資料送付はこちらまで→ 【0800-602-7627】 までお気軽にどうぞ!! |
| ◇ ◆ ◇ attention information ◇ ◆ ◇ ------------------------------------------------- . ● Please check the latest equipment with your own eyes. ● In the case of our alliance mortgage available, Possible financing at variable interest rate 0.675% percent. ※ Application conditions is there because there is no available case. ● Financial maintenance after purchase also Please leave. ◇ Tokyo metropolitan area 11 stores THR GROUP ◇ your tour ・ Documents sent up here → [0800-602-7627] Please feel free to send! ! As it becomes a bridge between the people and the house ・ ・ ・ ・ ◇◆◇注目情報◇◆◇-------------------------------------------------●すぐにご見学可能です。●最新設備をご自身の目でお確かめ下さい。●弊社提携住宅ローン利用の場合、変動金利0.675%パーセントにて融資可能。※適用条件がございますのでご利用いただけないケースもございます。●購入後のファイナンシャルメンテナンスもお任せ下さい。◇首都圏11店舗 THR GROUP◇ご見学・資料送付はこちらまで→ 【0800-602-7627】 までお気軽にどうぞ!!人とお家をつなぐ架け橋となれるように・・・・ |
Features pickup 特徴ピックアップ | | Immediate Available / 2 along the line more accessible / System kitchen / Bathroom Dryer / All room storage / A quiet residential area / LDK15 tatami mats or more / Japanese-style room / Shaping land / garden / Washbasin with shower / Face-to-face kitchen / Toilet 2 places / Bathroom 1 tsubo or more / 2-story / Warm water washing toilet seat / Underfloor Storage / The window in the bathroom / TV monitor interphone / Leafy residential area / Ventilation good / Water filter / Located on a hill 即入居可 /2沿線以上利用可 /システムキッチン /浴室乾燥機 /全居室収納 /閑静な住宅地 /LDK15畳以上 /和室 /整形地 /庭 /シャワー付洗面台 /対面式キッチン /トイレ2ヶ所 /浴室1坪以上 /2階建 /温水洗浄便座 /床下収納 /浴室に窓 /TVモニタ付インターホン /緑豊かな住宅地 /通風良好 /浄水器 /高台に立地 | Price 価格 | | 22,800,000 yen 2280万円 | Floor plan 間取り | | 4LDK 4LDK | Units sold 販売戸数 | | 1 units 1戸 | Land area 土地面積 | | 97.17 sq m (registration) 97.17m2(登記) | Building area 建物面積 | | 99.36 sq m (measured) 99.36m2(実測) | Driveway burden-road 私道負担・道路 | | Nothing 無 | Completion date 完成時期(築年月) | | November 2013 2013年11月 | Address 住所 | | Saitama Minuma Ku Oaza Mikura 埼玉県さいたま市見沼区大字御蔵 | Traffic 交通 | | Tobu Noda line "Owada" walk 28 minutes
Tobu Noda line "Shichiri" walk 46 minutes
JR Keihin-Tohoku Line "Omiya" bus 19 minutes Koshinzuka walk 11 minutes 東武野田線「大和田」歩28分
東武野田線「七里」歩46分
JR京浜東北線「大宮」バス19分庚申塚歩11分
| Related links 関連リンク | | [Related Sites of this company] 【この会社の関連サイト】 | Contact お問い合せ先 | | TEL: 0800-602-7627 [Toll free] mobile phone ・ Also available from PHS
Caller ID is not notified
Please contact the "saw SUUMO (Sumo)"
If it does not lead, If the real estate company TEL:0800-602-7627【通話料無料】携帯電話・PHSからもご利用いただけます
発信者番号は通知されません
「SUUMO(スーモ)を見た」と問い合わせください
つながらない方、不動産会社の方は
| Building coverage, floor area ratio 建ぺい率・容積率 | | 60% ・ 160% 60%・160% | Time residents 入居時期 | | Immediate available 即入居可 | Land of the right form 土地の権利形態 | | Ownership 所有権 | Structure and method of construction 構造・工法 | | Wooden 2-story 木造2階建 | Use district 用途地域 | | One middle and high 1種中高 | Overview and notices その他概要・特記事項 | | Facilities: Public Water Supply, Individual septic tank, Individual LPG, Parking: car space 設備:公営水道、個別浄化槽、個別LPG、駐車場:カースペース | Company profile 会社概要 | | <Mediation> Saitama Governor (4) No. 018501 (Corporation) All Japan Real Estate Association (Corporation) metropolitan area real estate Fair Trade Council member THR housing distribution Group Co., Ltd. My Home radar Saitama business Lesson 4 Yubinbango337-0051 Saitama Minuma Ku Higashiomiya 5-40-18 <仲介>埼玉県知事(4)第018501号(公社)全日本不動産協会会員 (公社)首都圏不動産公正取引協議会加盟THR住宅流通グループ(株)マイホームレーダーさいたま営業4課〒337-0051 埼玉県さいたま市見沼区東大宮5-40-18 |
Local appearance photo現地外観写真 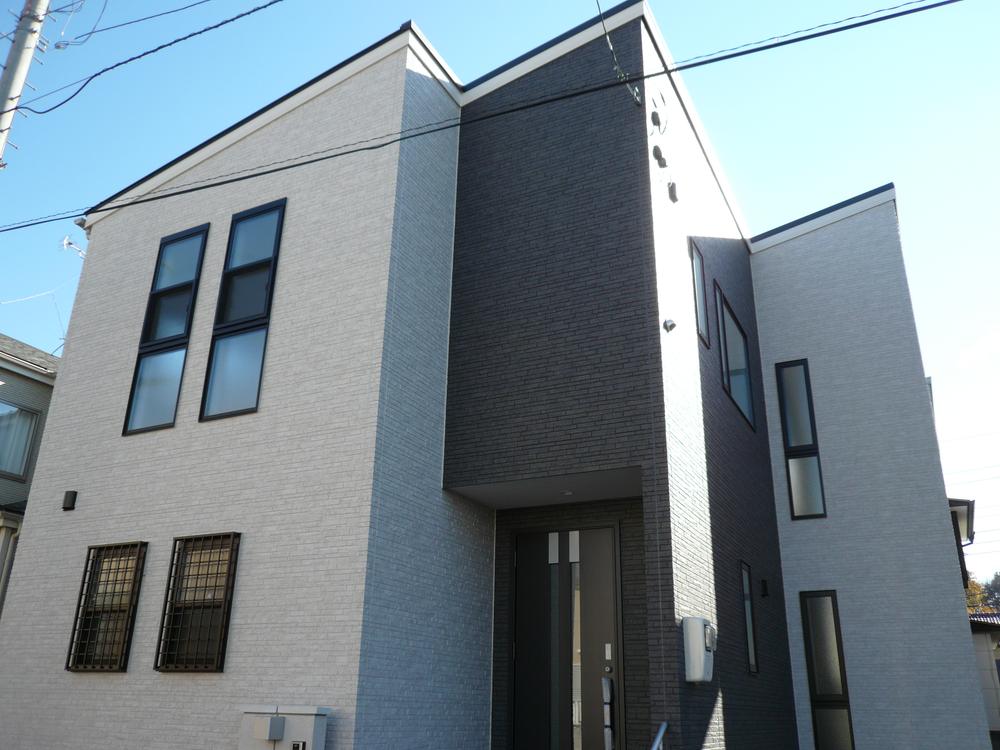 Flat 35S ☆ Everyone is satisfied with your family in the firm 4LDK type of room. ☆ Stuck to the design and functionality, It is proud of the house in the appearance and interior color scheme. ☆ Second floor living room is directing a large space with a gradient Tianshou
フラット35S☆しっかりゆとりの4LDKタイプでご家族みんなが満足です。☆デザイン性と機能性にこだわった、外観と室内配色でご自慢の家です。☆2階居室は勾配天寿で大きな空間を演出
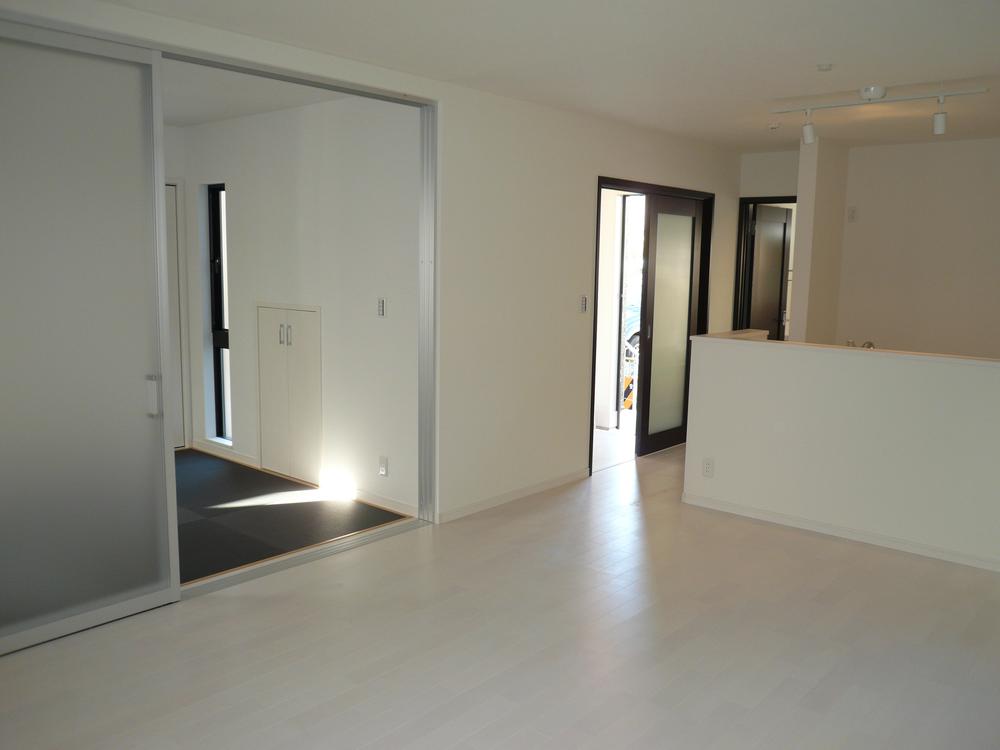 Living
リビング
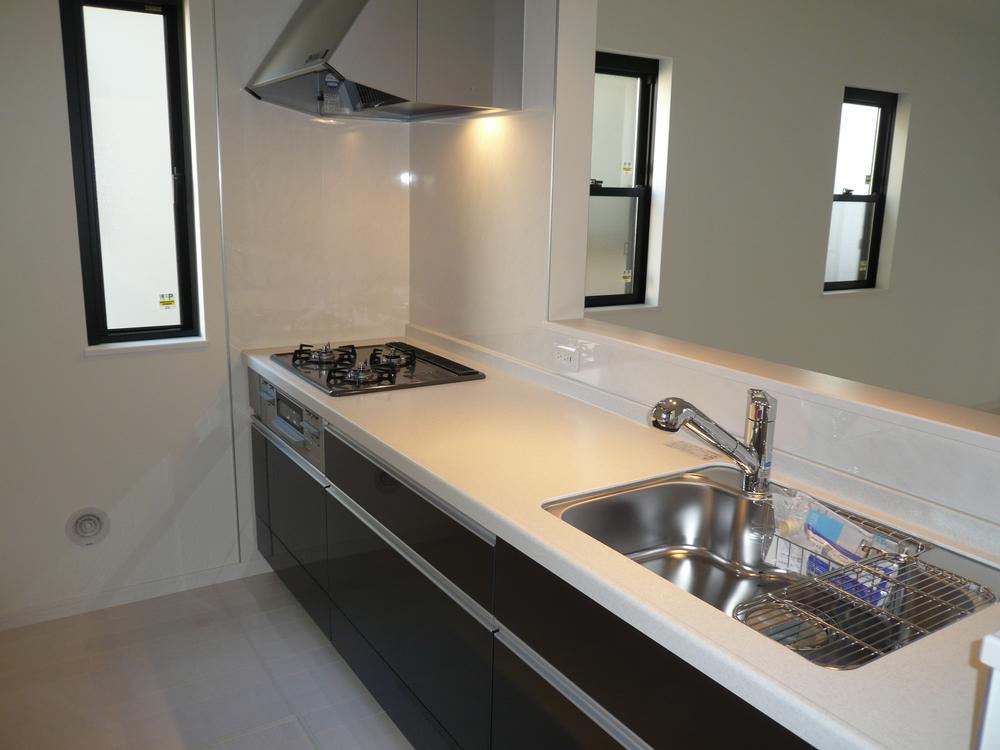 Kitchen
キッチン
Floor plan間取り図 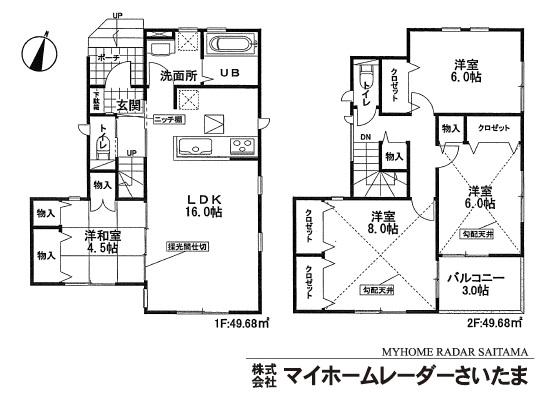 22,800,000 yen, 4LDK, Land area 97.17 sq m , Building area 99.36 sq m flat 35S ☆ Everyone is satisfied with your family in the firm 4LDK type of room. ☆ Stuck to the design and functionality, It is proud of the house in the appearance and interior color scheme. ☆ Second floor living room is directing a large space with a gradient Tianshou
2280万円、4LDK、土地面積97.17m2、建物面積99.36m2 フラット35S
☆しっかりゆとりの4LDKタイプでご家族みんなが満足です。
☆デザイン性と機能性にこだわった、外観と室内配色でご自慢の家です。
☆2階居室は勾配天寿で大きな空間を演出
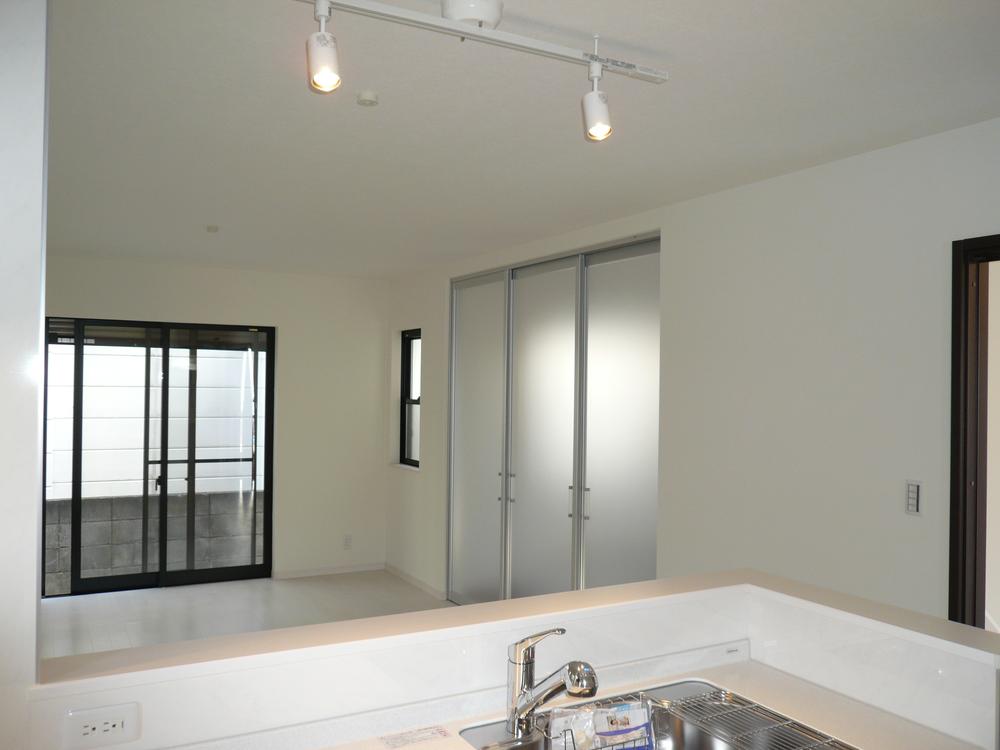 Living
リビング
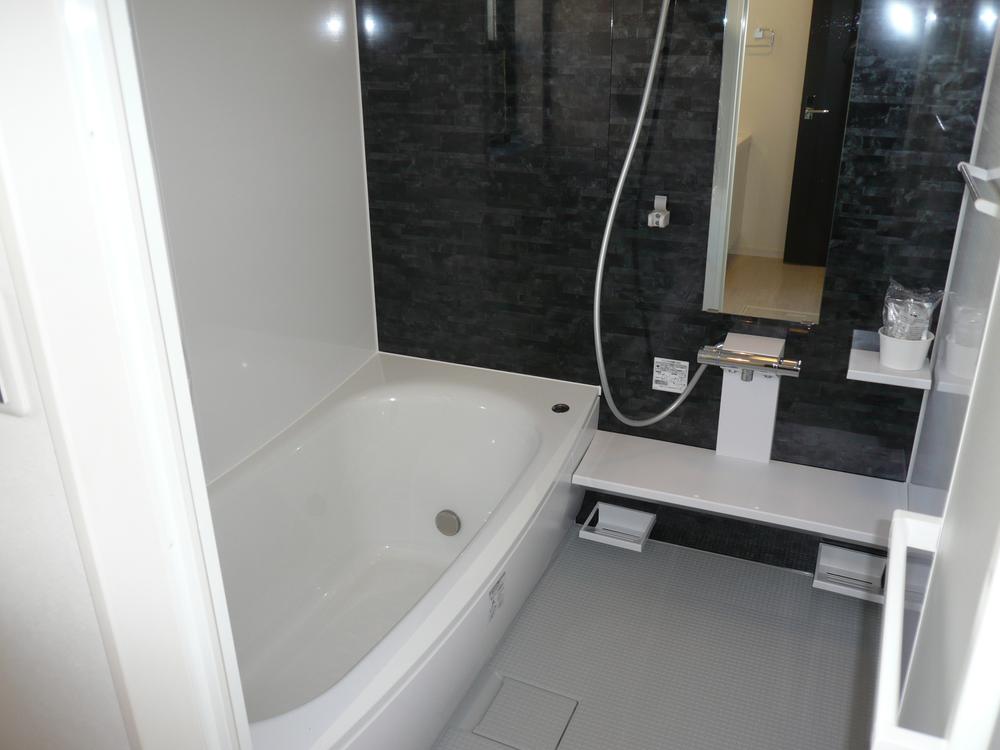 Bathroom
浴室
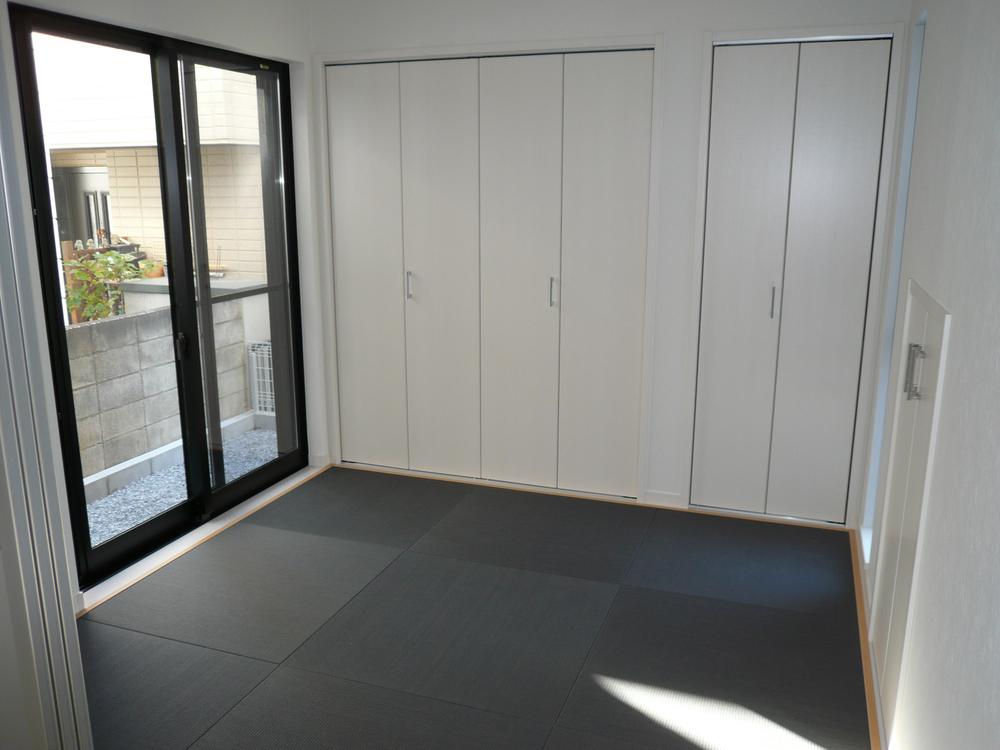 Non-living room
リビング以外の居室
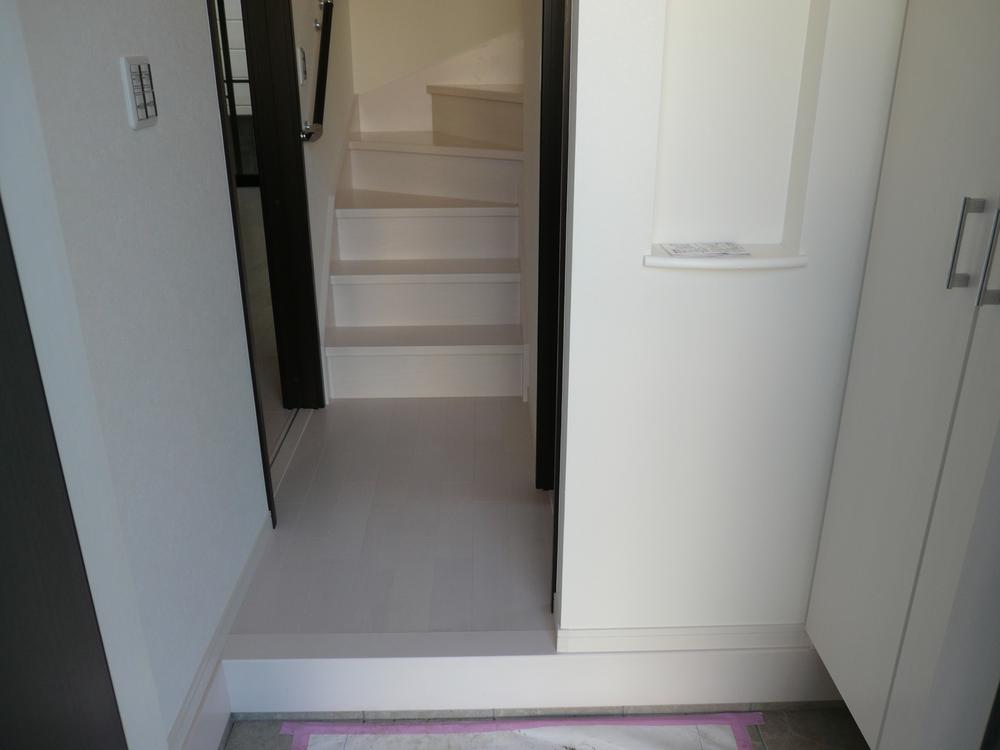 Entrance
玄関
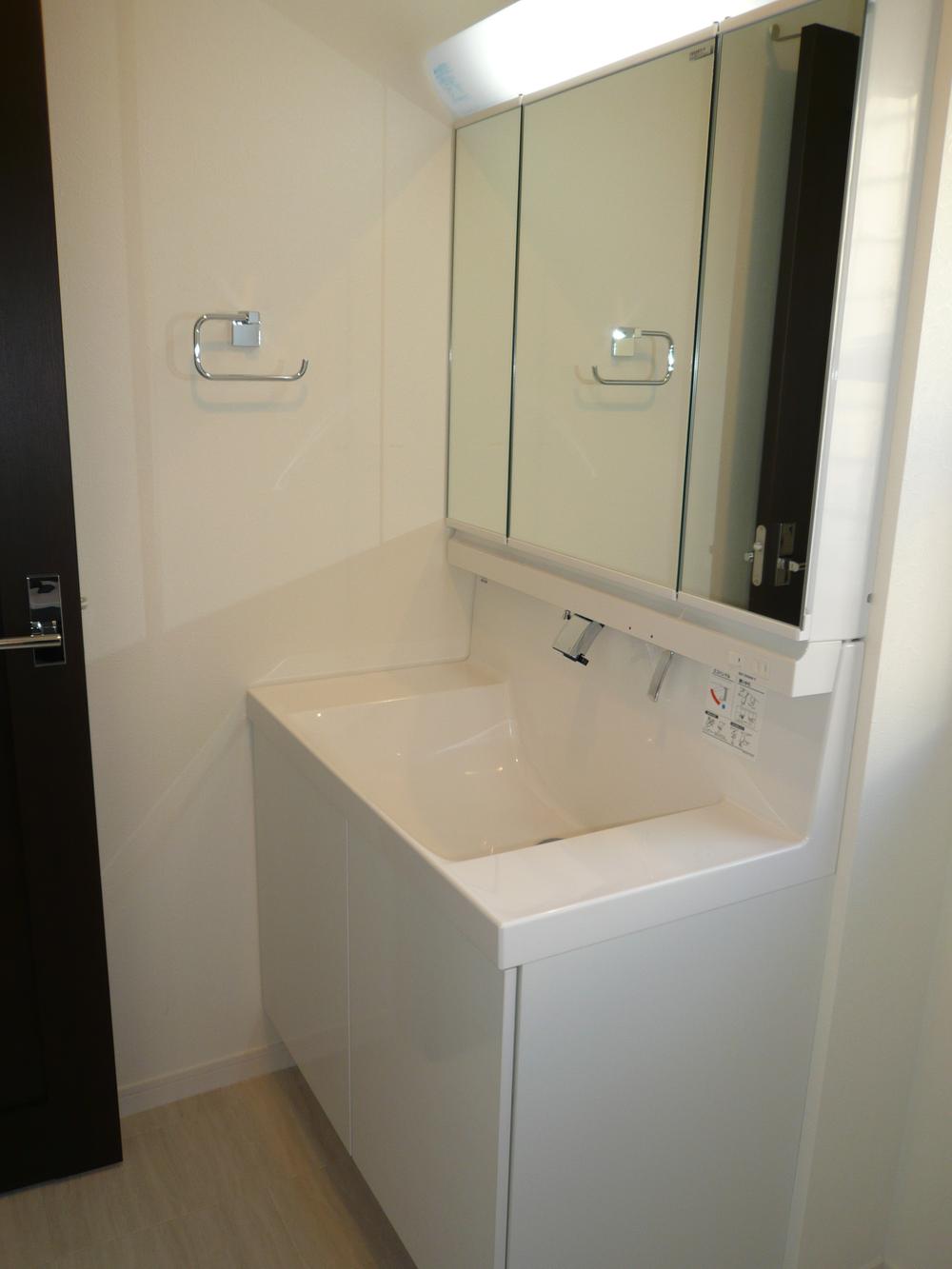 Wash basin, toilet
洗面台・洗面所
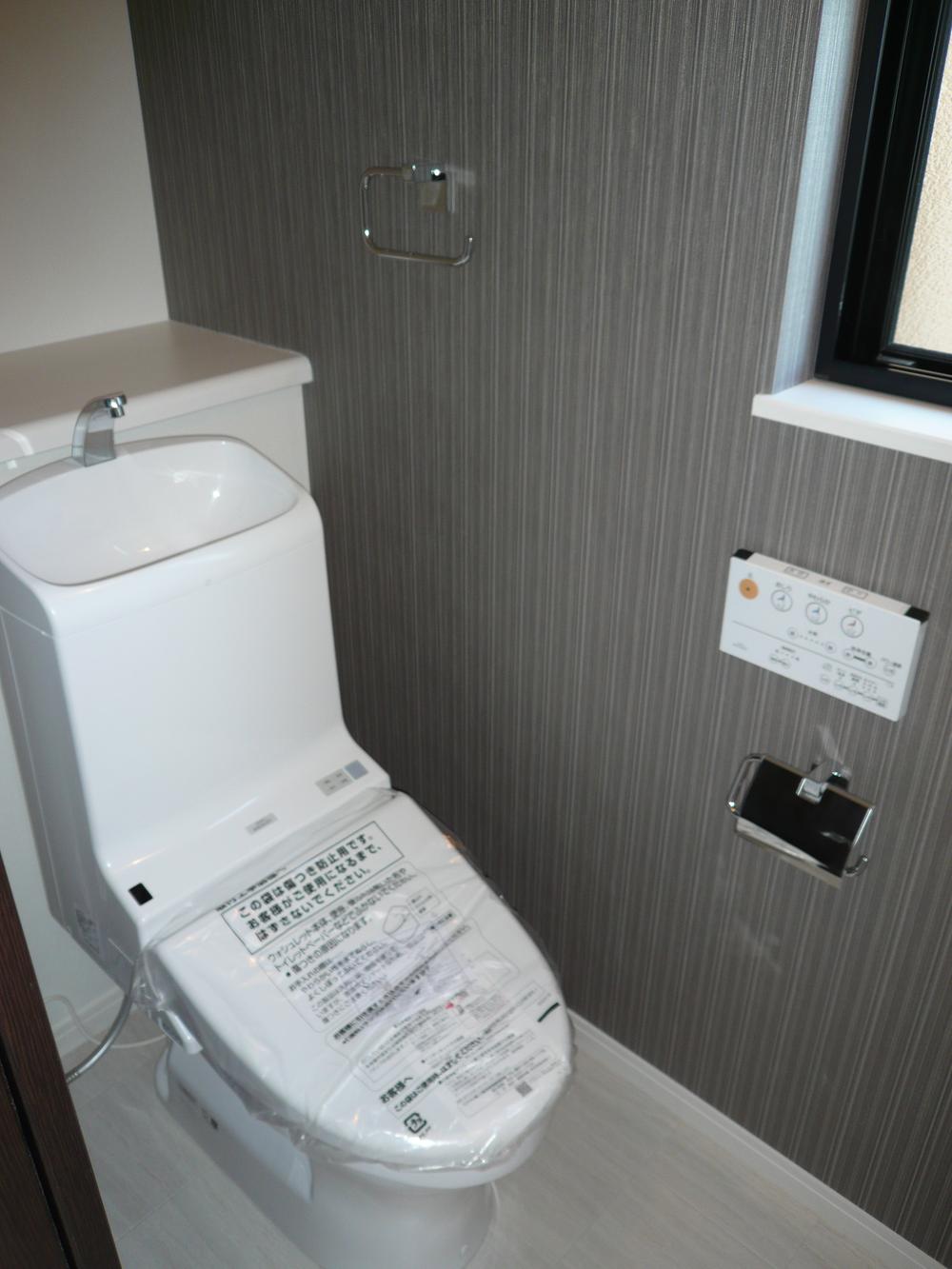 Toilet
トイレ
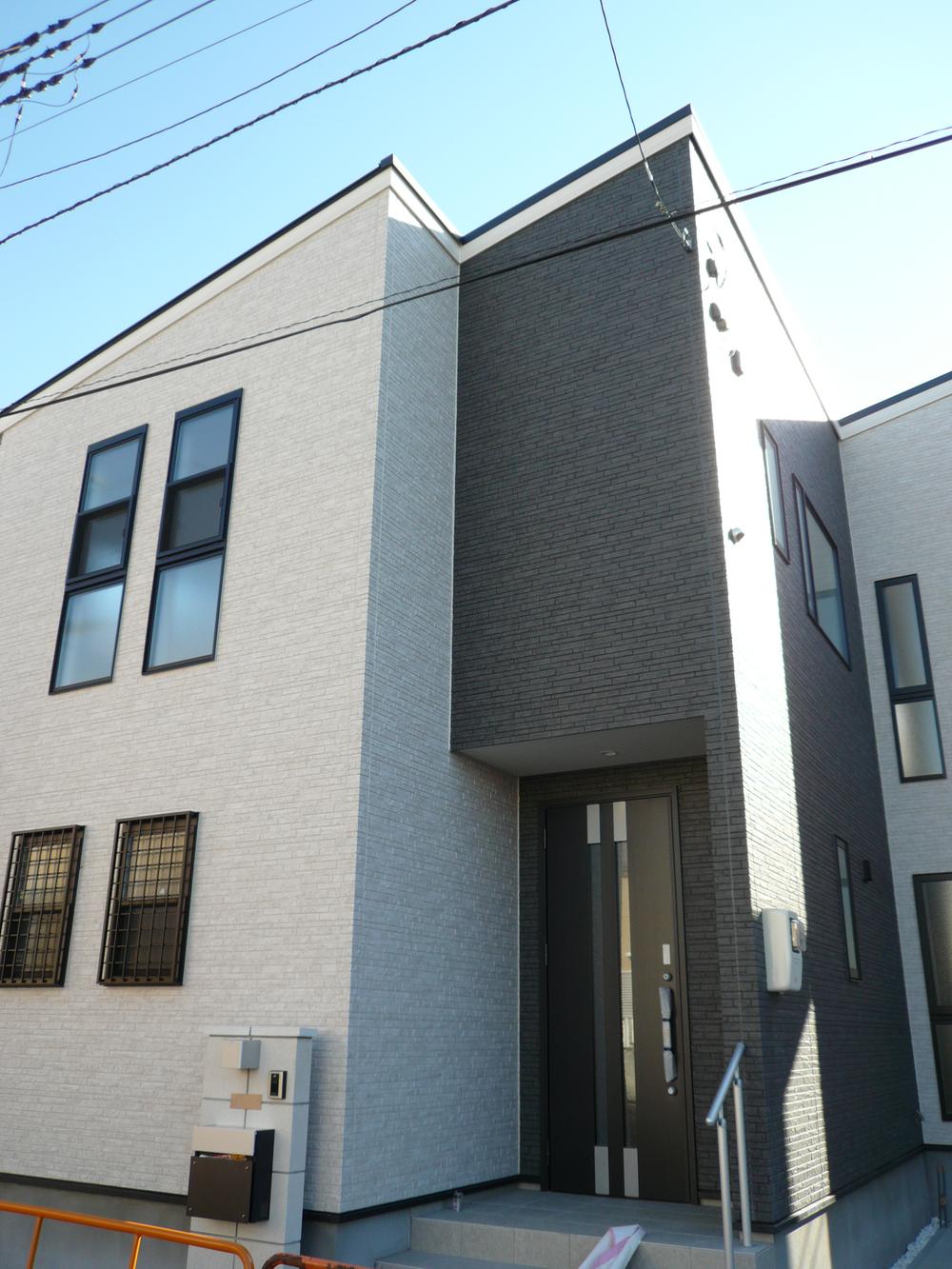 Local photos, including front road
前面道路含む現地写真
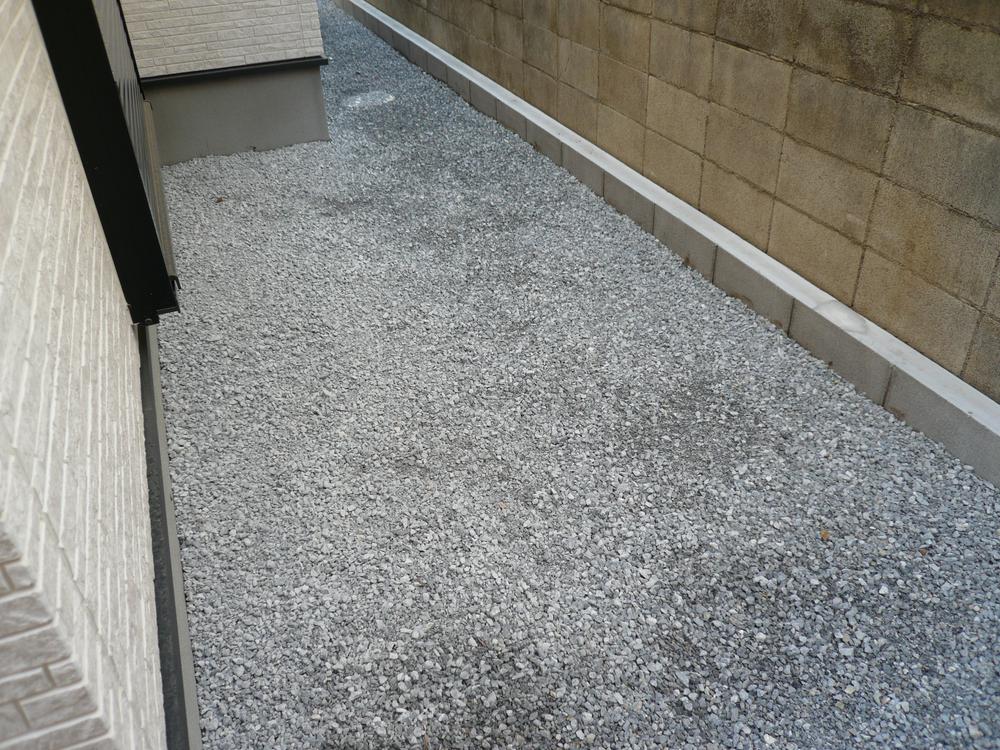 Garden
庭
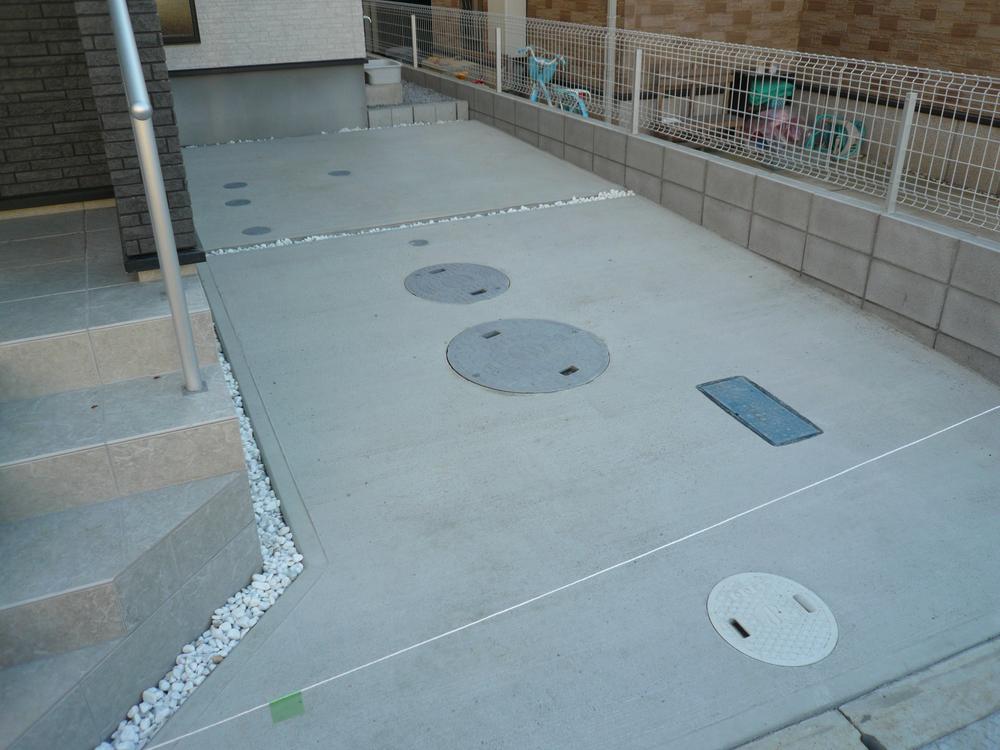 Parking lot
駐車場
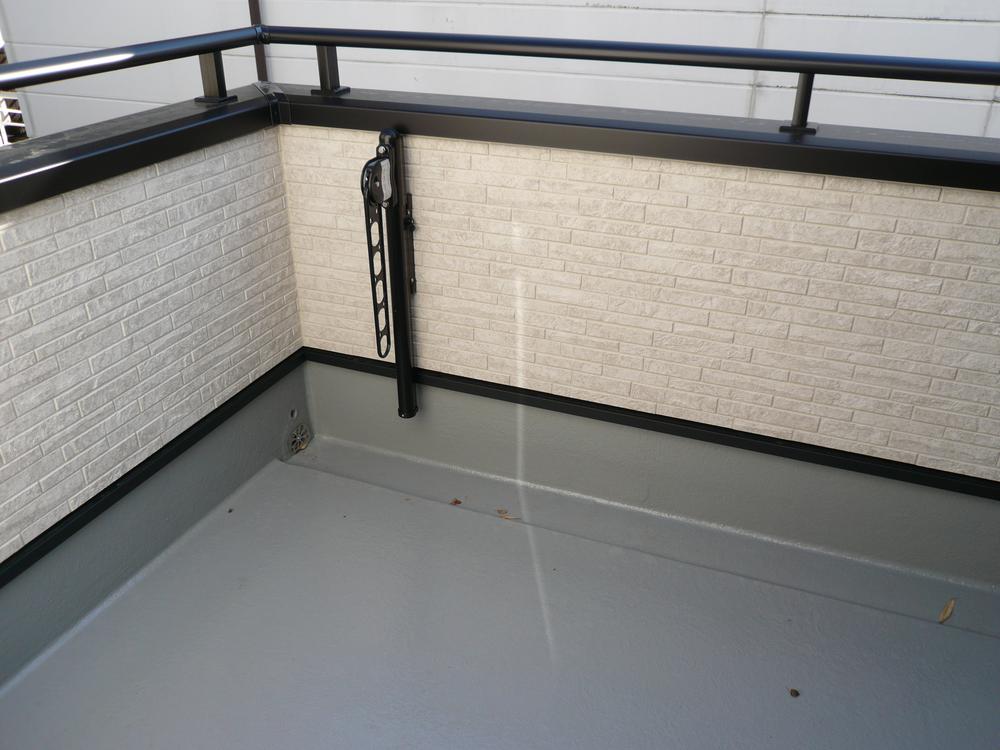 Balcony
バルコニー
Supermarketスーパー 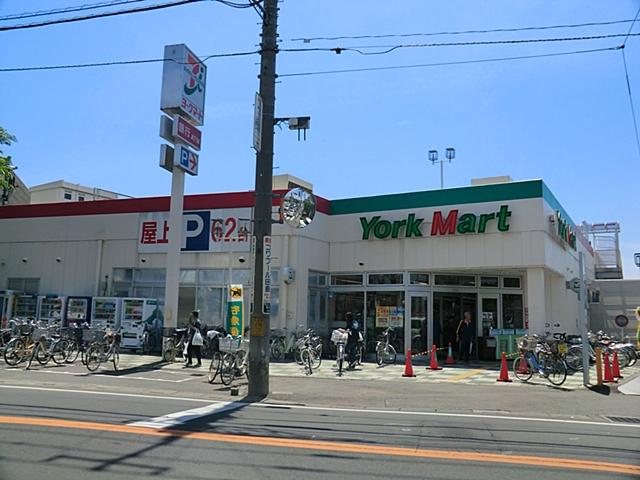 York Mart 862m to Omiya Minaminakano shop
ヨークマート大宮南中野店まで862m
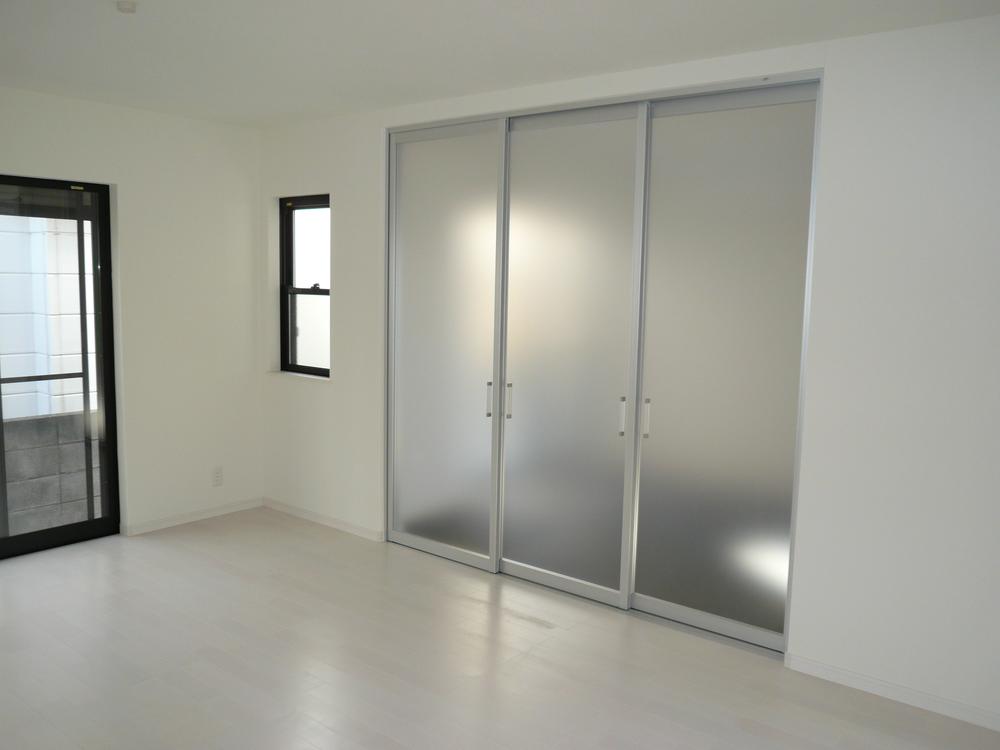 Other introspection
その他内観
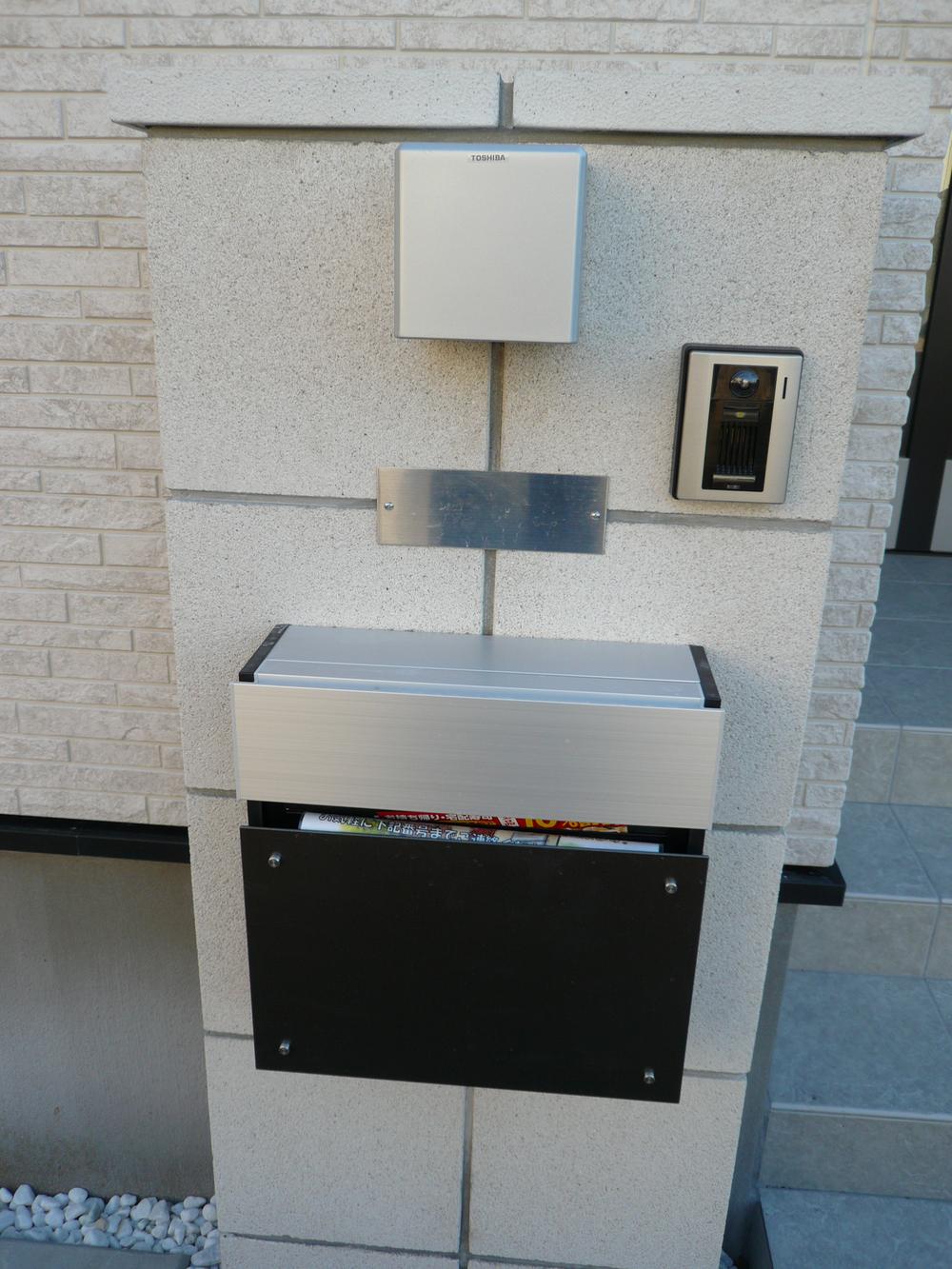 Other local
その他現地
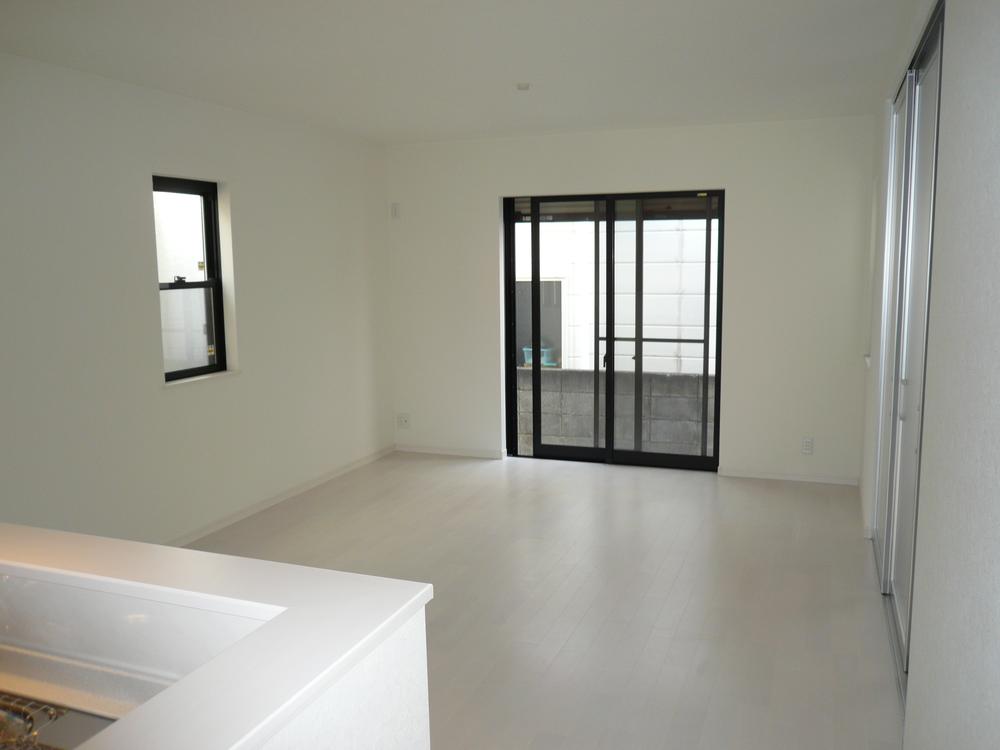 Living
リビング
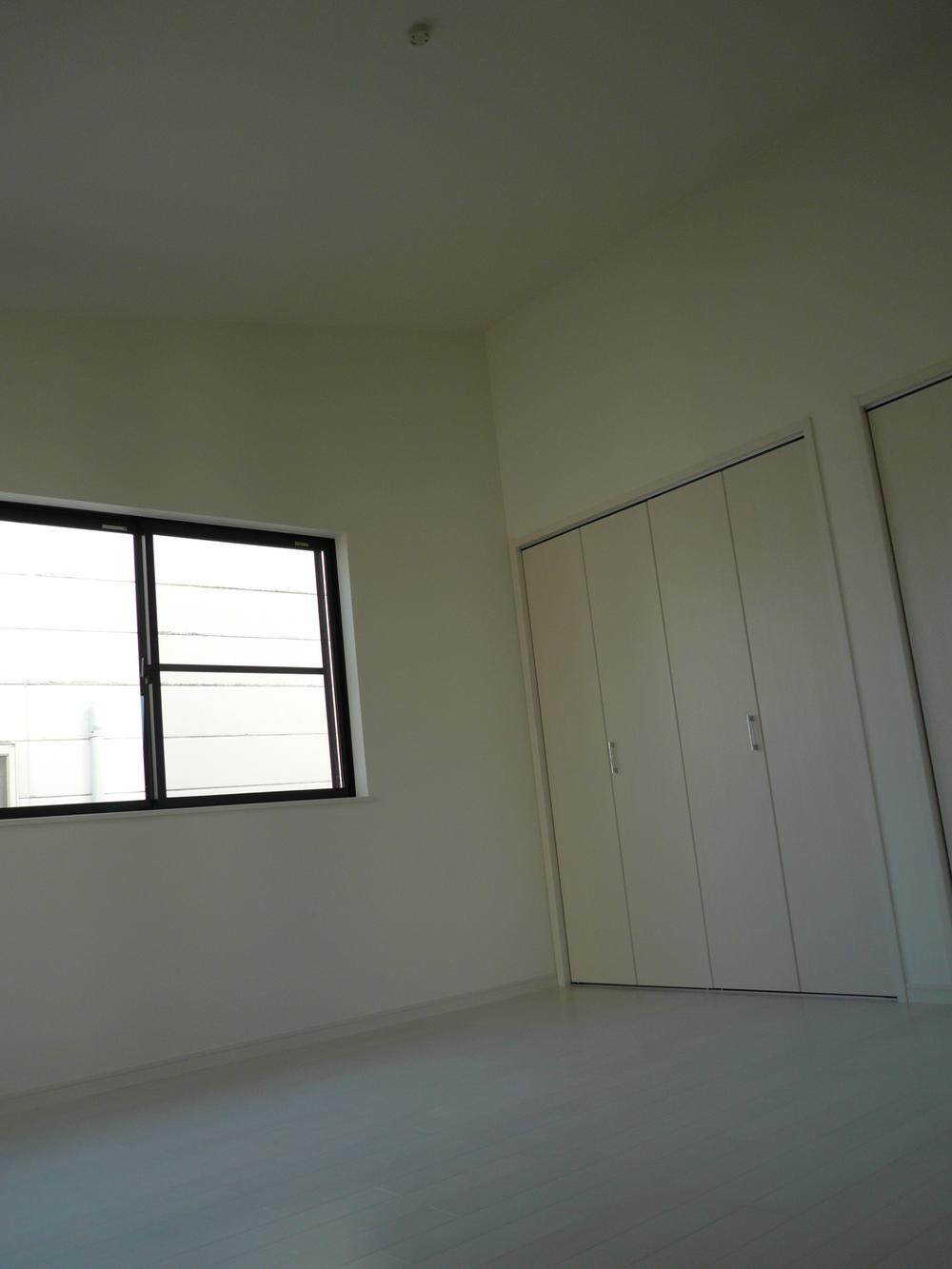 Non-living room
リビング以外の居室
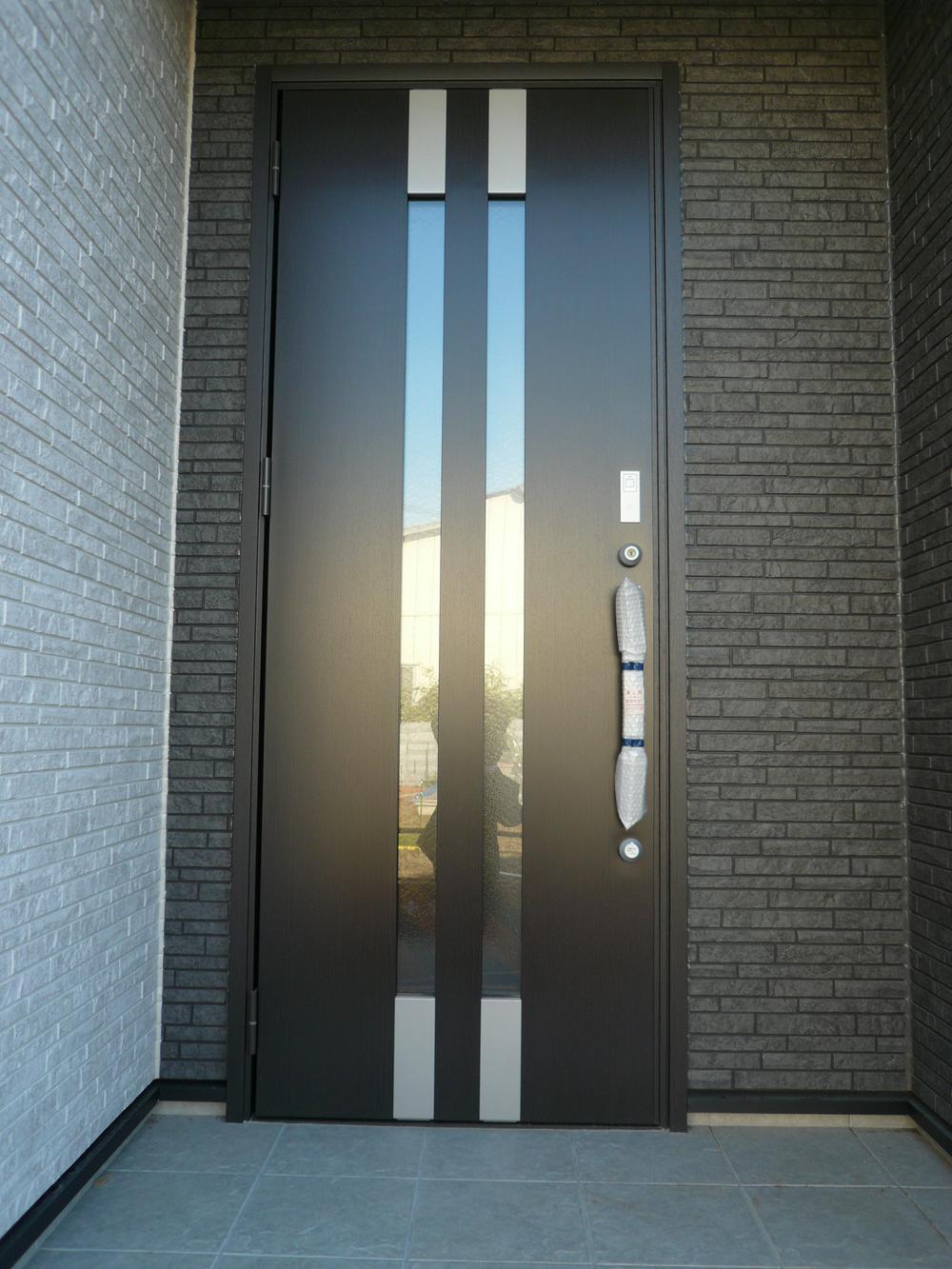 Entrance
玄関
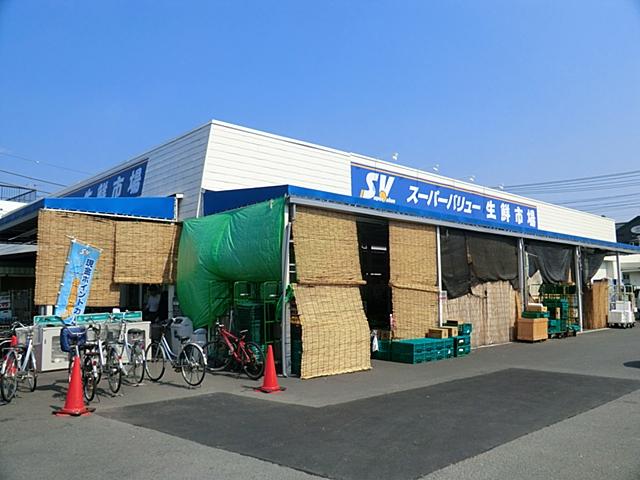 1271m to Super Value Minuma Minaminakano shop
スーパーバリュー見沼南中野店まで1271m
Location
|






















