New Homes » Kanto » Saitama » Minuma Ku
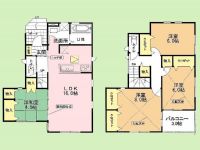 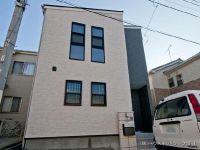
| | Saitama Minuma Ku 埼玉県さいたま市見沼区 |
| Tobu Noda line "Owada" walk 28 minutes 東武野田線「大和田」歩28分 |
| House of room in each room housed ensure 各室収納確保でゆとりの家 |
| ■ Good south-facing balcony per yang! ■ Quiet residential areas, please check with your own eyes! ■ The main bedroom spacious 8 tatami ■ House also spread wheel of the family in the popularity of face-to-face kitchen! ■ Spacious space that connects the living room and Japanese-style! ■陽当たり良好な南向きバルコニー! ■閑静な住宅地を御自身の目で御確認下さい! ■主寝室ゆったり8畳 ■人気の対面キッチンで家族の輪も広がる家! ■リビングと和室をつなぐゆったりスペース! |
Features pickup 特徴ピックアップ | | Measures to conserve energy / Corresponding to the flat-35S / Pre-ground survey / Immediate Available / 2 along the line more accessible / Energy-saving water heaters / See the mountain / It is close to golf course / It is close to Tennis Court / Super close / It is close to the city / System kitchen / Yang per good / All room storage / A quiet residential area / LDK15 tatami mats or more / Japanese-style room / Face-to-face kitchen / Wide balcony / Toilet 2 places / Natural materials / Bathroom 1 tsubo or more / 2-story / South balcony / Double-glazing / Otobasu / Warm water washing toilet seat / Underfloor Storage / The window in the bathroom / TV monitor interphone / High-function toilet / Leafy residential area / Urban neighborhood / Ventilation good / Flat terrain 省エネルギー対策 /フラット35Sに対応 /地盤調査済 /即入居可 /2沿線以上利用可 /省エネ給湯器 /山が見える /ゴルフ場が近い /テニスコートが近い /スーパーが近い /市街地が近い /システムキッチン /陽当り良好 /全居室収納 /閑静な住宅地 /LDK15畳以上 /和室 /対面式キッチン /ワイドバルコニー /トイレ2ヶ所 /自然素材 /浴室1坪以上 /2階建 /南面バルコニー /複層ガラス /オートバス /温水洗浄便座 /床下収納 /浴室に窓 /TVモニタ付インターホン /高機能トイレ /緑豊かな住宅地 /都市近郊 /通風良好 /平坦地 | Price 価格 | | 22,800,000 yen 2280万円 | Floor plan 間取り | | 4LDK 4LDK | Units sold 販売戸数 | | 1 units 1戸 | Land area 土地面積 | | 97.17 sq m (registration) 97.17m2(登記) | Building area 建物面積 | | 99.36 sq m (registration) 99.36m2(登記) | Driveway burden-road 私道負担・道路 | | Nothing, North 4m width 無、北4m幅 | Completion date 完成時期(築年月) | | November 2013 2013年11月 | Address 住所 | | Saitama Minuma Ku Oaza Mikura 埼玉県さいたま市見沼区大字御蔵 | Traffic 交通 | | Tobu Noda line "Owada" walk 28 minutes
JR Saikyo Line "Omiya" bus 19 minutes Koshinzuka walk 11 minutes
Tobu Noda line "Omiya Park" walk 44 minutes 東武野田線「大和田」歩28分
JR埼京線「大宮」バス19分庚申塚歩11分
東武野田線「大宮公園」歩44分
| Related links 関連リンク | | [Related Sites of this company] 【この会社の関連サイト】 | Person in charge 担当者より | | [Regarding this property.] ■ □ ■ "To the bridge that connects the" house "you and the ideal" ■ □ ■ ● There is detailed documentation. ● You should now be able to guide you. ● customers only toll-free [0800-603-7529] 【この物件について】■□■「あなたと理想の”住まい”をつなぐ架け橋に」■□■ ●詳しい資料あります。●今すぐにご案内できます。●お客様専用フリーダイヤル 【0800-603-7529】 | Contact お問い合せ先 | | TEL: 0800-603-7540 [Toll free] mobile phone ・ Also available from PHS
Caller ID is not notified
Please contact the "saw SUUMO (Sumo)"
If it does not lead, If the real estate company TEL:0800-603-7540【通話料無料】携帯電話・PHSからもご利用いただけます
発信者番号は通知されません
「SUUMO(スーモ)を見た」と問い合わせください
つながらない方、不動産会社の方は
| Building coverage, floor area ratio 建ぺい率・容積率 | | 60% ・ 160% 60%・160% | Time residents 入居時期 | | Immediate available 即入居可 | Land of the right form 土地の権利形態 | | Ownership 所有権 | Structure and method of construction 構造・工法 | | Wooden 2-story 木造2階建 | Use district 用途地域 | | One middle and high 1種中高 | Other limitations その他制限事項 | | Regulations have by the Landscape Act, Height district 景観法による規制有、高度地区 | Overview and notices その他概要・特記事項 | | Facilities: Public Water Supply, Building confirmation number: No. 13UDI3S Ken 00382, Parking: car space 設備:公営水道、建築確認番号:第13UDI3S建00382号、駐車場:カースペース | Company profile 会社概要 | | <Mediation> Saitama Governor (2) No. 021,060 (one company) Real Estate Association (Corporation) metropolitan area real estate Fair Trade Council member THR housing distribution Group Co., Ltd. House network Urawa Lesson 3 Yubinbango330-0064 Saitama Urawa Ward City Kishimachi 6-1-5 <仲介>埼玉県知事(2)第021060号(一社)不動産協会会員 (公社)首都圏不動産公正取引協議会加盟THR住宅流通グループ(株)ハウスネットワーク浦和3課〒330-0064 埼玉県さいたま市浦和区岸町6-1-5 |
Floor plan間取り図 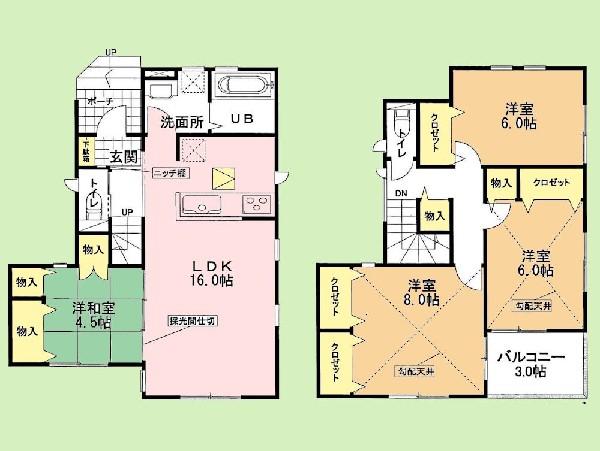 22,800,000 yen, 4LDK, Land area 97.17 sq m , Building area 99.36 sq m
2280万円、4LDK、土地面積97.17m2、建物面積99.36m2
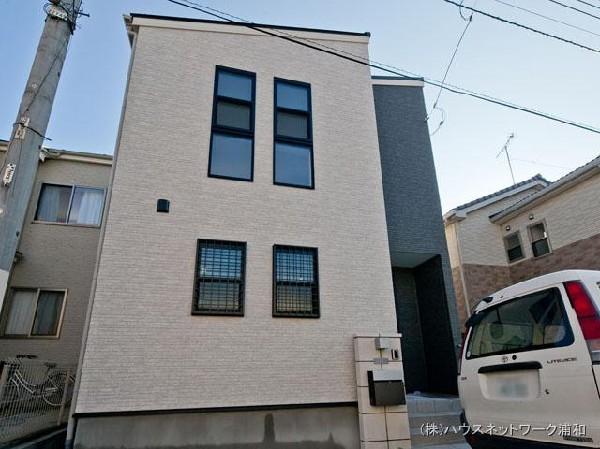 Local appearance photo
現地外観写真
Kindergarten ・ Nursery幼稚園・保育園 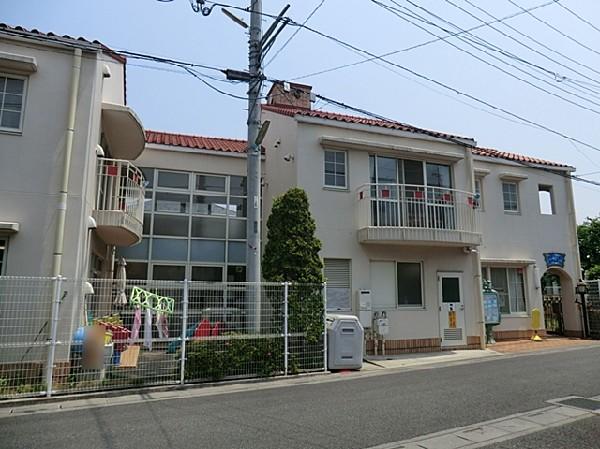 Lumiere until nursery school 650m
ルミエール保育園まで650m
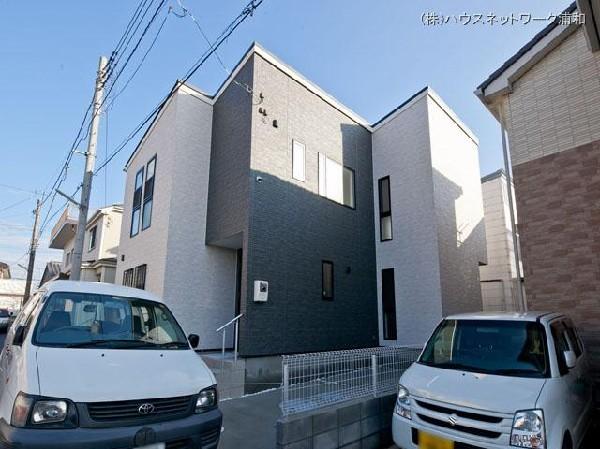 Local appearance photo
現地外観写真
Supermarketスーパー 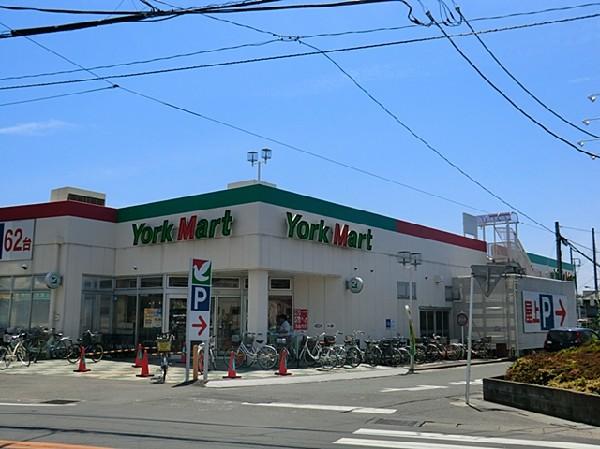 York Mart 800m up in Omiya south
ヨークマート大宮南中まで800m
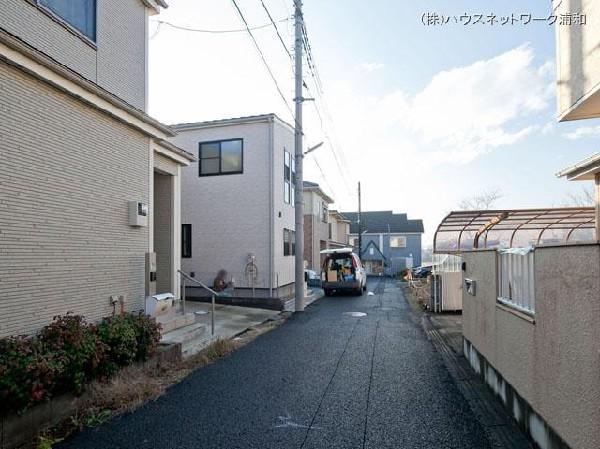 Local appearance photo
現地外観写真
Primary school小学校 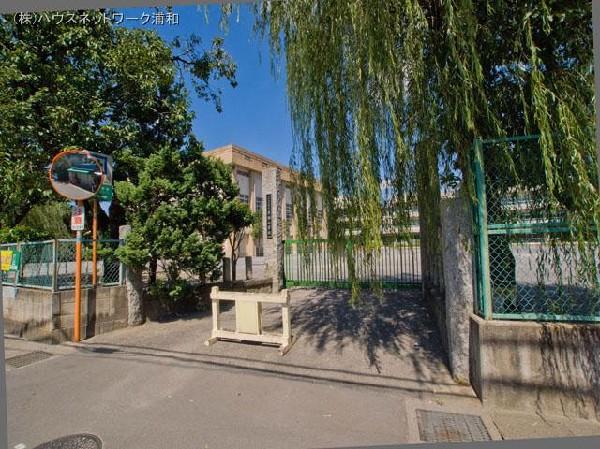 1160m until the Saitama Municipal Katayanagi elementary school
さいたま市立片柳小学まで1160m
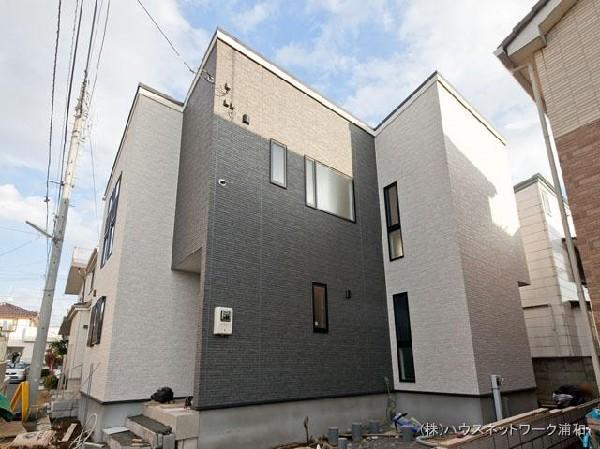 Local appearance photo
現地外観写真
Junior high school中学校 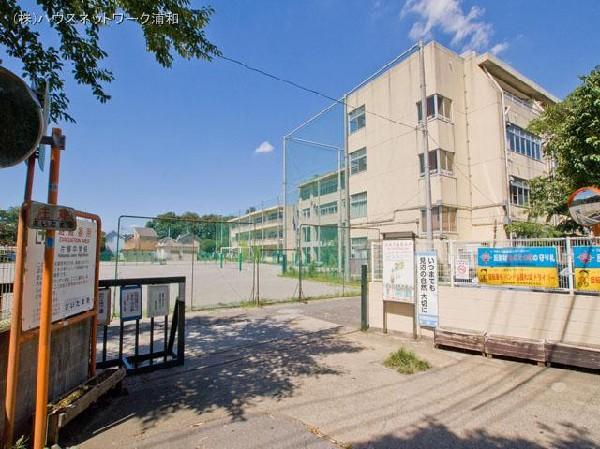 1690m until the Saitama Municipal Katayanagi junior high school
さいたま市立片柳中学まで1690m
Other Environmental Photoその他環境写真 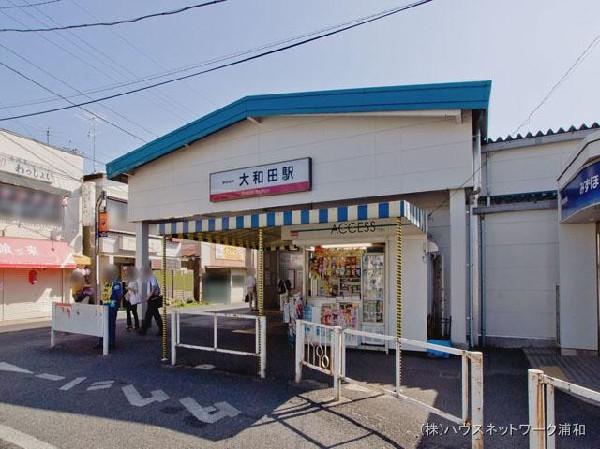 2240m to Tobu Noda line "Owada"
東武野田線「大和田」まで2240m
Presentプレゼント ![Present. Entitled to receive those who contact us, We will present the bi-monthly magazine "Smile & Home". The latest article you can see the [biggest shopping in life] or [My Home Photo essay] of popular content.](/images/saitama/saitamashiminuma/4fa42e0039.jpg) Entitled to receive those who contact us, We will present the bi-monthly magazine "Smile & Home". The latest article you can see the [biggest shopping in life] or [My Home Photo essay] of popular content.
当社にお問い合わせいただいた方にもれなく、隔月発行雑誌「Smile&Home」をプレゼントいたします。人気コンテンツの〔人生でいちばん大きなお買い物〕や〔マイホームフォトエッセイ〕の最新記事がご覧いただけます。
Location
|












![Present. Entitled to receive those who contact us, We will present the bi-monthly magazine "Smile & Home". The latest article you can see the [biggest shopping in life] or [My Home Photo essay] of popular content.](/images/saitama/saitamashiminuma/4fa42e0039.jpg)