New Homes » Kanto » Saitama » Minuma Ku
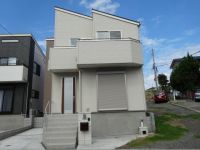 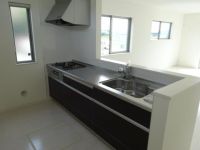
| | Saitama Minuma Ku 埼玉県さいたま市見沼区 |
| JR Keihin-Tohoku Line "Omiya" 15 minutes Enzo Council under walk 3 minutes by bus JR京浜東北線「大宮」バス15分円蔵院下歩3分 |
| "New City" station & amp; "Omiya" station Available South road always with the "people" between the "house". Please visit ・ Documents sent up here → [0800-602-7627] Please feel free to send! ! 「新都心」駅&「大宮」駅 利用可能 南道路いつも『人』と『家』の間に。ご見学・資料送付はこちらまで→ 【0800-602-7627】 までお気軽にどうぞ!! |
| ◇ ◆ ◇ attention information ◇ ◆ ◇ ------------------------------------------------- . ● Please check the latest equipment with your own eyes. ● In the case of our alliance mortgage available, Possible financing at variable interest rate 0.675% percent. ※ Application conditions is there because there is no available case. ● Financial maintenance after purchase also Please leave. ◇ Tokyo metropolitan area 11 stores THR GROUP ◇ your tour ・ Documents sent up here → [0800-602-7627] Please feel free to send! ! As it becomes a bridge between the people and the house ・ ・ ・ ・ ◇◆◇注目情報◇◆◇-------------------------------------------------●すぐにご見学可能です。●最新設備をご自身の目でお確かめ下さい。●弊社提携住宅ローン利用の場合、変動金利0.675%パーセントにて融資可能。※適用条件がございますのでご利用いただけないケースもございます。●購入後のファイナンシャルメンテナンスもお任せ下さい。◇首都圏11店舗 THR GROUP◇ご見学・資料送付はこちらまで→ 【0800-602-7627】 までお気軽にどうぞ!!人とお家をつなぐ架け橋となれるように・・・・ |
Features pickup 特徴ピックアップ | | Corresponding to the flat-35S / Immediate Available / 2 along the line more accessible / LDK18 tatami mats or more / System kitchen / Bathroom Dryer / Yang per good / All room storage / Shaping land / Washbasin with shower / Face-to-face kitchen / Toilet 2 places / Bathroom 1 tsubo or more / 2-story / 2 or more sides balcony / Warm water washing toilet seat / loft / Underfloor Storage / The window in the bathroom / TV monitor interphone / Leafy residential area / Ventilation good / All living room flooring / Good view フラット35Sに対応 /即入居可 /2沿線以上利用可 /LDK18畳以上 /システムキッチン /浴室乾燥機 /陽当り良好 /全居室収納 /整形地 /シャワー付洗面台 /対面式キッチン /トイレ2ヶ所 /浴室1坪以上 /2階建 /2面以上バルコニー /温水洗浄便座 /ロフト /床下収納 /浴室に窓 /TVモニタ付インターホン /緑豊かな住宅地 /通風良好 /全居室フローリング /眺望良好 | Price 価格 | | 25,800,000 yen 2580万円 | Floor plan 間取り | | 4LDK 4LDK | Units sold 販売戸数 | | 1 units 1戸 | Land area 土地面積 | | 103 sq m (measured) 103m2(実測) | Building area 建物面積 | | 100.19 sq m (measured) 100.19m2(実測) | Driveway burden-road 私道負担・道路 | | Nothing 無 | Completion date 完成時期(築年月) | | December 2012 2012年12月 | Address 住所 | | Saitama Minuma Ku Oaza Nakagawa 埼玉県さいたま市見沼区大字中川 | Traffic 交通 | | JR Keihin-Tohoku Line "Omiya" 15 minutes Enzo Council under walk 3 minutes by bus
JR Keihin Tohoku Line "Saitama New Urban Center" walk 36 minutes
JR Saikyo Line "Kitayono" walk 41 minutes JR京浜東北線「大宮」バス15分円蔵院下歩3分
JR京浜東北線「さいたま新都心」歩36分
JR埼京線「北与野」歩41分
| Related links 関連リンク | | [Related Sites of this company] 【この会社の関連サイト】 | Contact お問い合せ先 | | TEL: 0800-602-7627 [Toll free] mobile phone ・ Also available from PHS
Caller ID is not notified
Please contact the "saw SUUMO (Sumo)"
If it does not lead, If the real estate company TEL:0800-602-7627【通話料無料】携帯電話・PHSからもご利用いただけます
発信者番号は通知されません
「SUUMO(スーモ)を見た」と問い合わせください
つながらない方、不動産会社の方は
| Building coverage, floor area ratio 建ぺい率・容積率 | | Fifty percent ・ Hundred percent 50%・100% | Time residents 入居時期 | | Immediate available 即入居可 | Land of the right form 土地の権利形態 | | Ownership 所有権 | Structure and method of construction 構造・工法 | | Wooden 2-story 木造2階建 | Use district 用途地域 | | One low-rise 1種低層 | Overview and notices その他概要・特記事項 | | Facilities: Public Water Supply, This sewage, Individual LPG, Parking: car space 設備:公営水道、本下水、個別LPG、駐車場:カースペース | Company profile 会社概要 | | <Mediation> Saitama Governor (4) No. 018501 (Corporation) All Japan Real Estate Association (Corporation) metropolitan area real estate Fair Trade Council member THR housing distribution Group Co., Ltd. My Home radar Saitama business Lesson 4 Yubinbango337-0051 Saitama Minuma Ku Higashiomiya 5-40-18 <仲介>埼玉県知事(4)第018501号(公社)全日本不動産協会会員 (公社)首都圏不動産公正取引協議会加盟THR住宅流通グループ(株)マイホームレーダーさいたま営業4課〒337-0051 埼玉県さいたま市見沼区東大宮5-40-18 |
Local appearance photo現地外観写真 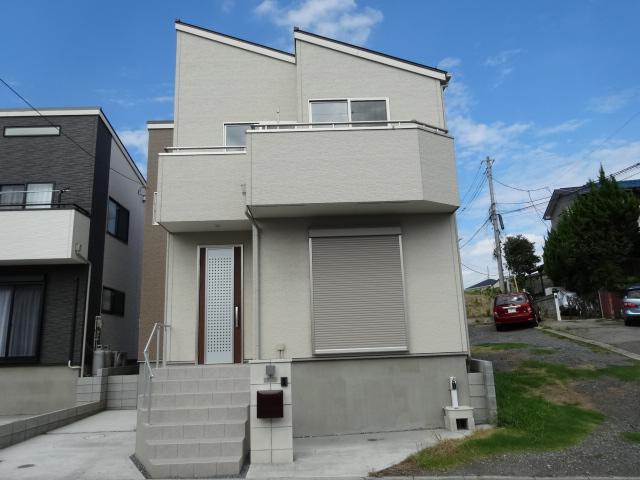 South road ☆ In white was the keynote interior, It has become a bright indoor space. ☆ LDK is the whole family can relax in 18 quires large space ☆ Second floor living room is spacious of space by the gradient ceiling ☆ Storage capacity is equipped with a loft also UP
南道路☆白を基調とした内装で、明るい室内の空間となっております。☆LDKは18帖で家族みんながくつろげる大空間☆2階居室は勾配天井により広々の空間☆ロフトがついており収納力もUP
Kitchenキッチン 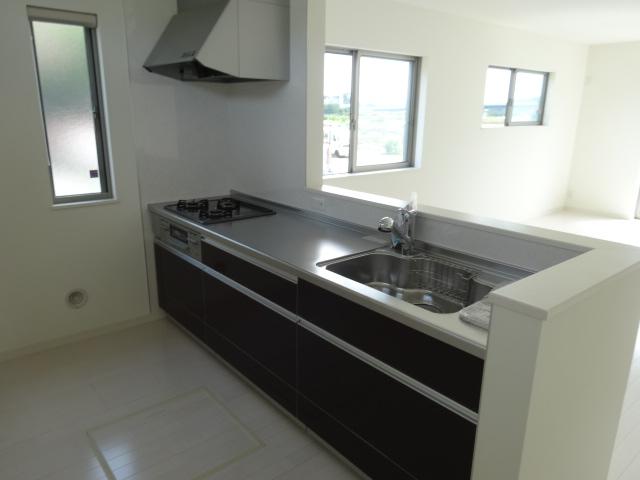 South road ☆ In white was the keynote interior, It has become a bright indoor space. ☆ LDK is the whole family can relax in 18 quires large space ☆ Second floor living room is spacious of space by the gradient ceiling ☆ Storage capacity is equipped with a loft also UP
南道路
☆白を基調とした内装で、明るい室内の空間となっております。
☆LDKは18帖で家族みんながくつろげる大空間
☆2階居室は勾配天井により広々の空間
☆ロフトがついており収納力もUP
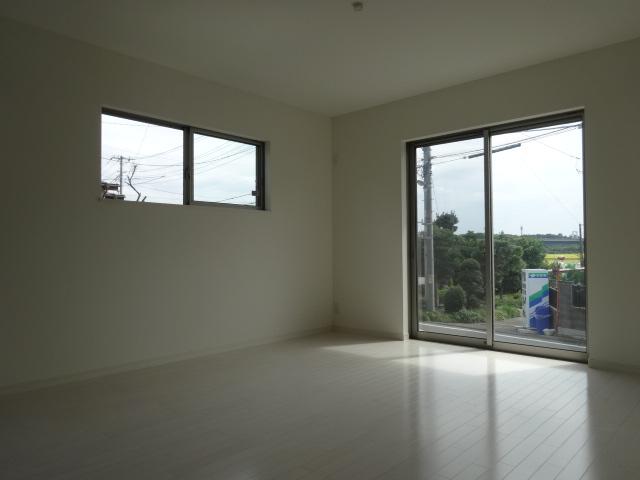 Living
リビング
Floor plan間取り図 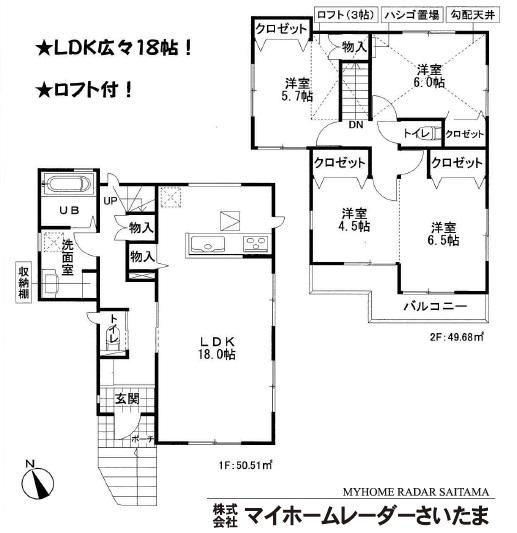 25,800,000 yen, 4LDK, Land area 103 sq m , Building area 100.19 sq m south road ☆ In white was the keynote interior, It has become a bright indoor space. ☆ LDK is the whole family can relax in 18 quires large space ☆ Second floor living room is spacious of space by the gradient ceiling ☆ Storage capacity is equipped with a loft also UP
2580万円、4LDK、土地面積103m2、建物面積100.19m2 南道路
☆白を基調とした内装で、明るい室内の空間となっております。
☆LDKは18帖で家族みんながくつろげる大空間
☆2階居室は勾配天井により広々の空間
☆ロフトがついており収納力もUP
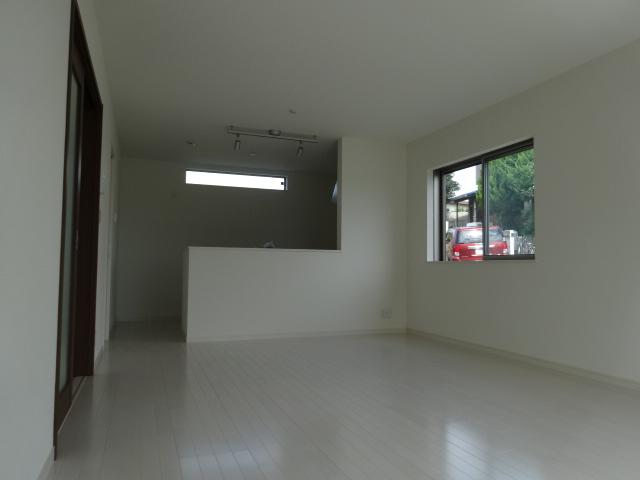 Living
リビング
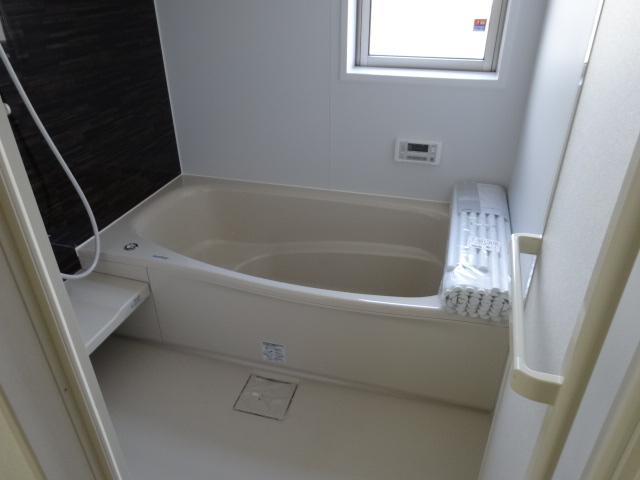 Bathroom
浴室
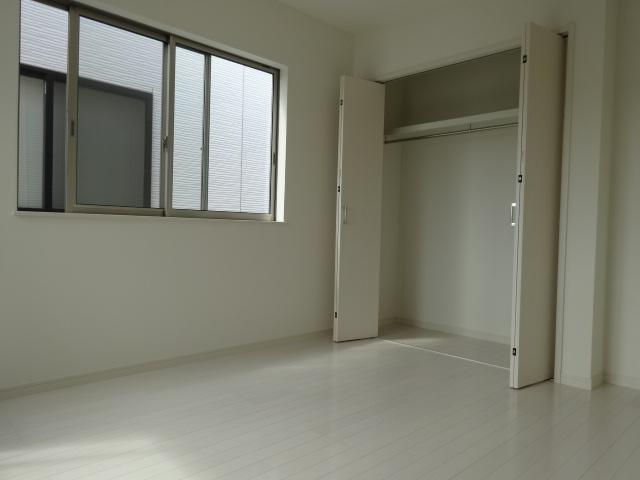 Non-living room
リビング以外の居室
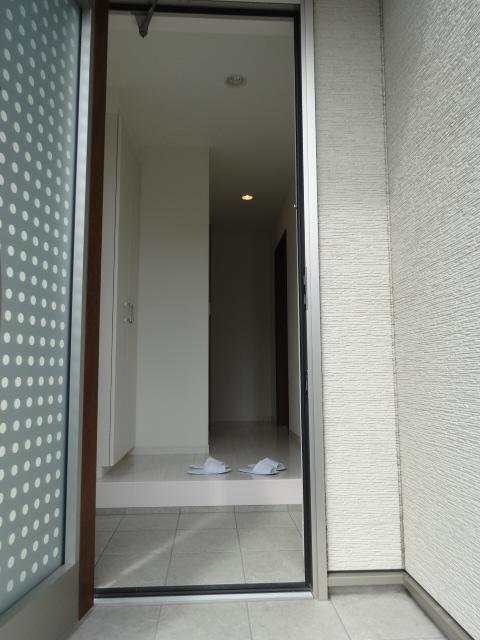 Entrance
玄関
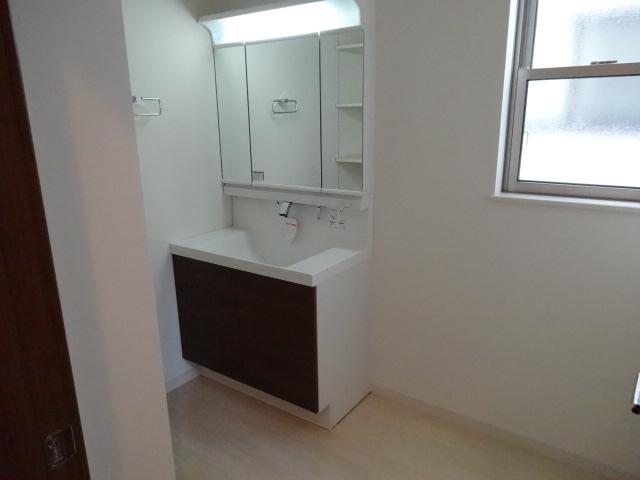 Wash basin, toilet
洗面台・洗面所
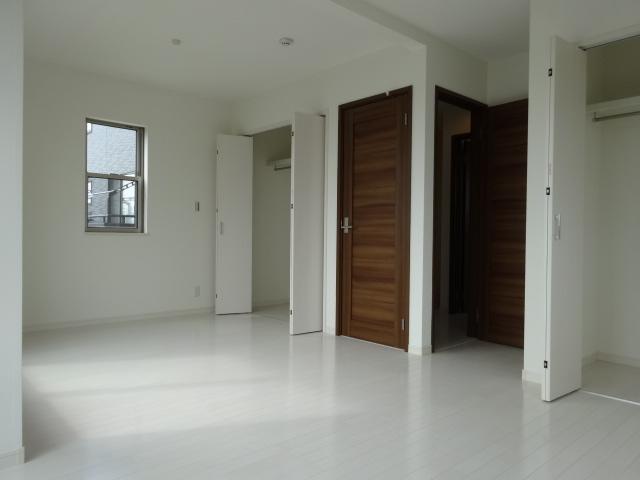 Receipt
収納
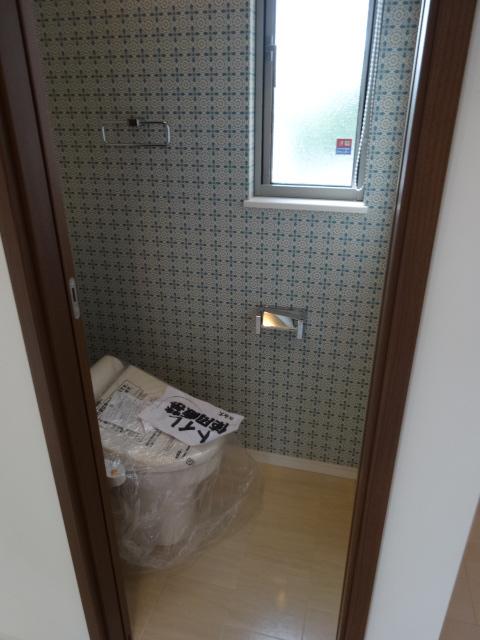 Toilet
トイレ
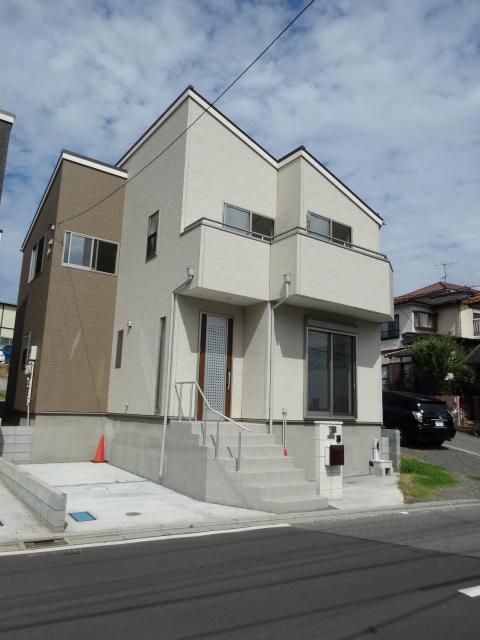 Local photos, including front road
前面道路含む現地写真
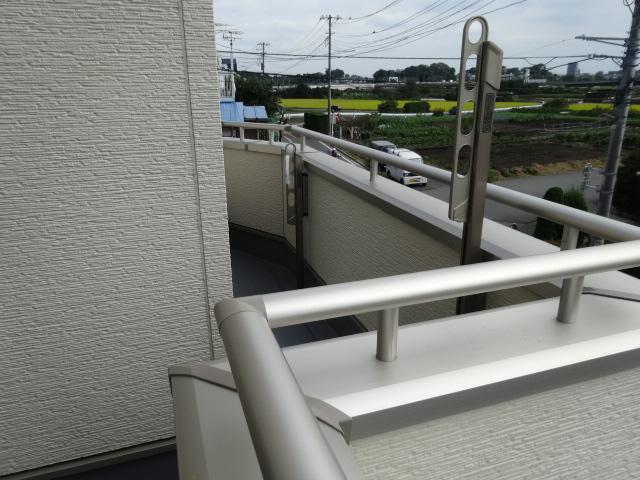 Balcony
バルコニー
Park公園 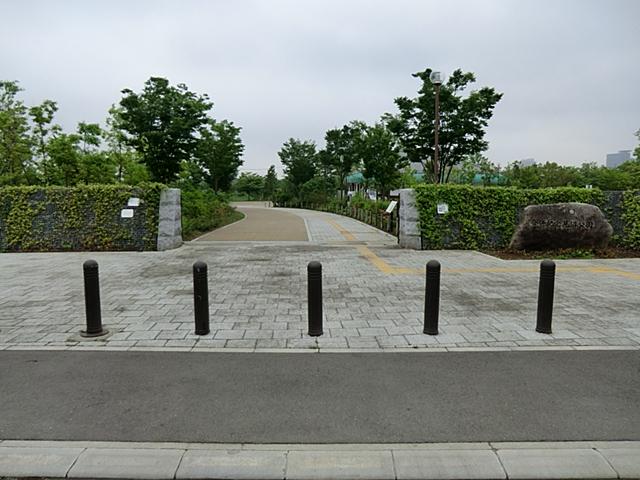 1478m until the merger Memorial Minuma park
合併記念見沼公園まで1478m
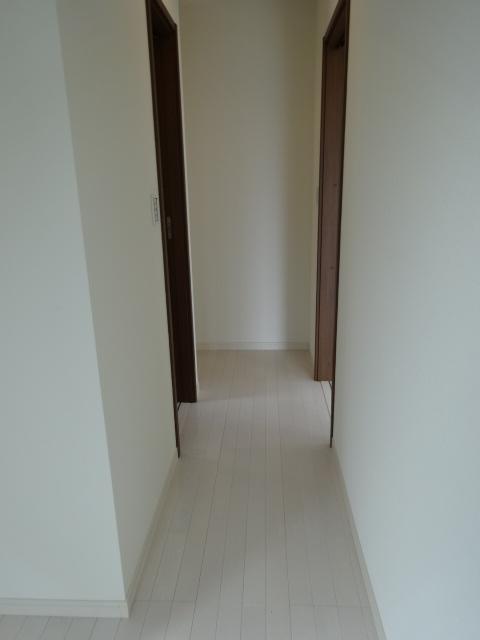 Other introspection
その他内観
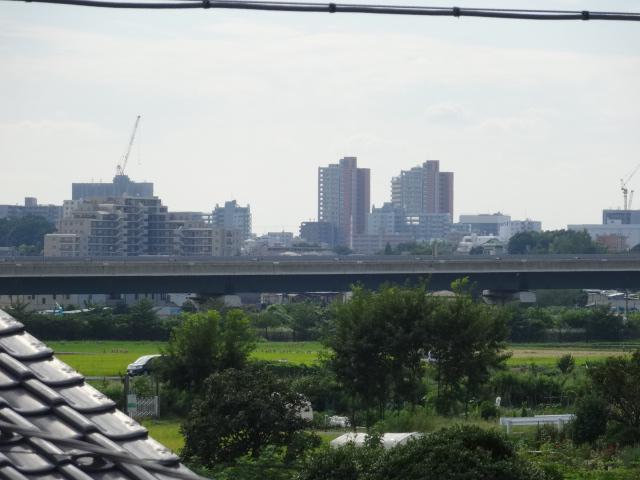 View photos from the dwelling unit
住戸からの眺望写真
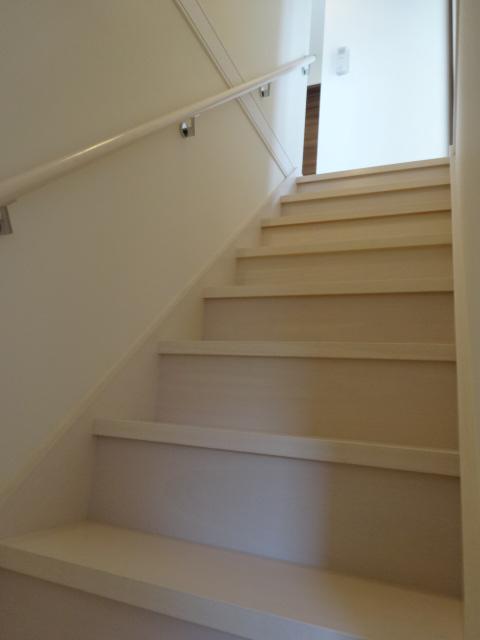 Other
その他
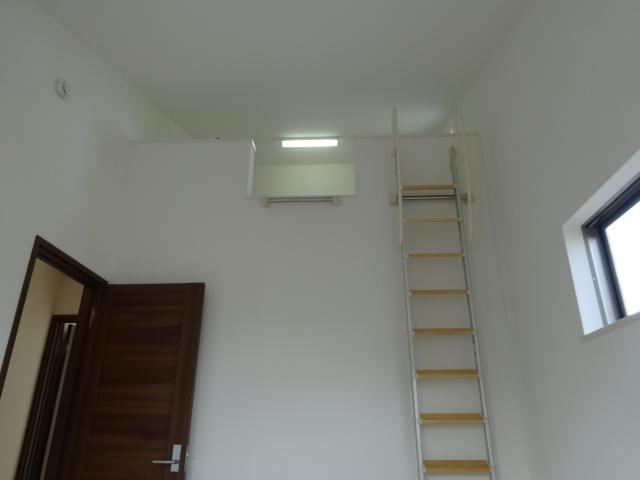 Non-living room
リビング以外の居室
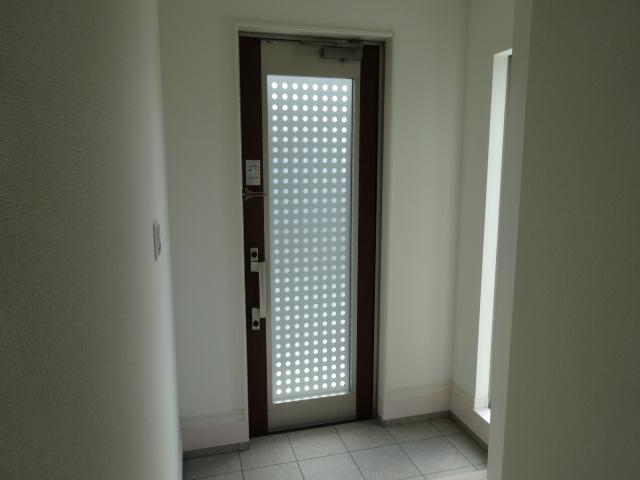 Entrance
玄関
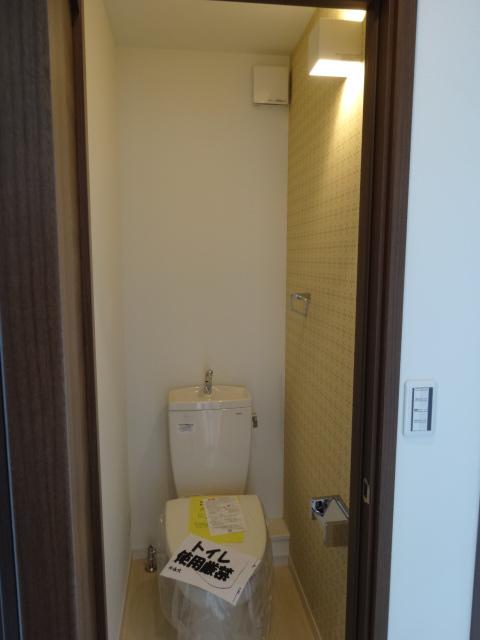 Toilet
トイレ
Supermarketスーパー 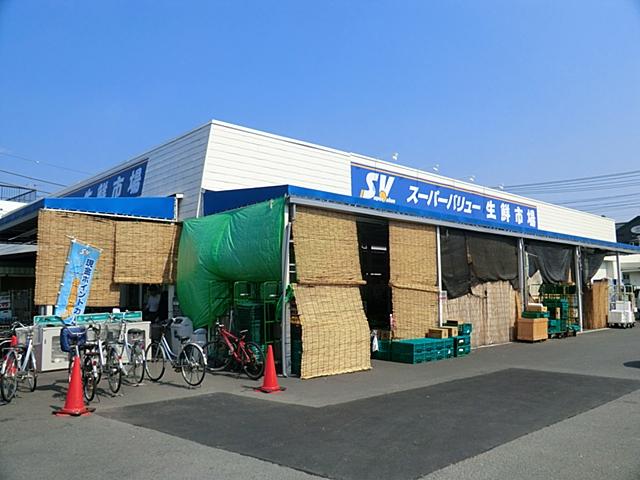 1394m to Super Value Minuma Minaminakano shop
スーパーバリュー見沼南中野店まで1394m
Location
|






















