New Homes » Kanto » Saitama » Minuma Ku
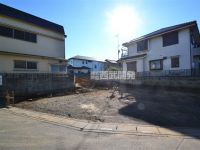 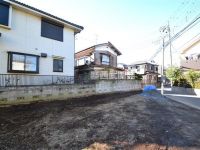
| | Saitama Minuma Ku 埼玉県さいたま市見沼区 |
| Tobu Noda line "Owada" walk 8 minutes 東武野田線「大和田」歩8分 |
| Located an 8-minute walk from Owada Station. 1 Building site 44 square meters ・ Building 2 is the new home of the site 93 square meters. 大和田駅より徒歩8分の立地。1号棟敷地44坪・2号棟敷地93坪の新築住宅です。 |
| Parking two Allowed, 2 along the line more accessible, LDK18 tatami mats or more, System kitchen, Bathroom Dryer, All room storage, Land 50 square meters or more, Around traffic fewerese-style room, Face-to-face kitchen, Toilet 2 places, Bathroom 1 tsubo or more, 2-story, Southeast direction, Warm water washing toilet seat, Nantei, Underfloor Storage, Atrium, Water filter, City gas 駐車2台可、2沿線以上利用可、LDK18畳以上、システムキッチン、浴室乾燥機、全居室収納、土地50坪以上、周辺交通量少なめ、和室、対面式キッチン、トイレ2ヶ所、浴室1坪以上、2階建、東南向き、温水洗浄便座、南庭、床下収納、吹抜け、浄水器、都市ガス |
Features pickup 特徴ピックアップ | | Parking two Allowed / 2 along the line more accessible / Land 50 square meters or more / LDK18 tatami mats or more / System kitchen / Bathroom Dryer / All room storage / Around traffic fewer / Japanese-style room / Face-to-face kitchen / Toilet 2 places / Bathroom 1 tsubo or more / 2-story / Southeast direction / Warm water washing toilet seat / Nantei / Underfloor Storage / Atrium / Water filter / City gas 駐車2台可 /2沿線以上利用可 /土地50坪以上 /LDK18畳以上 /システムキッチン /浴室乾燥機 /全居室収納 /周辺交通量少なめ /和室 /対面式キッチン /トイレ2ヶ所 /浴室1坪以上 /2階建 /東南向き /温水洗浄便座 /南庭 /床下収納 /吹抜け /浄水器 /都市ガス | Price 価格 | | 32,800,000 yen ・ 36,800,000 yen 3280万円・3680万円 | Floor plan 間取り | | 4LDK 4LDK | Units sold 販売戸数 | | 2 units 2戸 | Total units 総戸数 | | 2 units 2戸 | Land area 土地面積 | | 144.4 sq m ・ 309.57 sq m (measured) 144.4m2・309.57m2(実測) | Building area 建物面積 | | 99.37 sq m ・ 100.19 sq m (measured) 99.37m2・100.19m2(実測) | Completion date 完成時期(築年月) | | Mid-May 2014 2014年5月中旬予定 | Address 住所 | | Saitama Minuma Ku Owada-cho, 2 埼玉県さいたま市見沼区大和田町2 | Traffic 交通 | | Tobu Noda line "Owada" walk 8 minutes
JR Utsunomiya Line "Toro" walk 25 minutes
JR Utsunomiya Line "Higashiomiya" walk 28 minutes 東武野田線「大和田」歩8分
JR宇都宮線「土呂」歩25分
JR宇都宮線「東大宮」歩28分
| Person in charge 担当者より | | Person in charge of real-estate and building Kinugawa Mitsunori Age: 40 Daigyokai Experience: 7 years flourished along with the railway "Omiya" "Omiya" of birth is brought up. Recently is the metabolic Pounds, Unexpected suit to the body in the agile movement and rapid response will be you as to my best to work hard can the «happy» and «Thank you for the words». 担当者宅建衣川 光則年齢:40代業界経験:7年鉄道とともに栄えた『大宮市』生まれの『大宮市』育ちです。最近メタボリック気味ですが、体に似合わぬ機敏な動きと迅速な対応で≪ご満足≫と≪有難うの言葉≫をいただけますよう精一杯頑張らせていただきます。 | Contact お問い合せ先 | | TEL: 0800-603-0679 [Toll free] mobile phone ・ Also available from PHS
Caller ID is not notified
Please contact the "saw SUUMO (Sumo)"
If it does not lead, If the real estate company TEL:0800-603-0679【通話料無料】携帯電話・PHSからもご利用いただけます
発信者番号は通知されません
「SUUMO(スーモ)を見た」と問い合わせください
つながらない方、不動産会社の方は
| Time residents 入居時期 | | May 2014 late schedule 2014年5月下旬予定 | Land of the right form 土地の権利形態 | | Ownership 所有権 | Use district 用途地域 | | One middle and high 1種中高 | Other limitations その他制限事項 | | Irregular land 不整形地 | Overview and notices その他概要・特記事項 | | Contact: Kinugawa Mitsunori, Building confirmation number: No. SJK-KX13110212211 ・ The SJK-KX13110212212 No. 担当者:衣川 光則、建築確認番号:第SJK-KX13110212211号・第SJK-KX13110212212号 | Company profile 会社概要 | | <Mediation> Minister of Land, Infrastructure and Transport (3) No. 006323 (Ltd.) Seibu development Omiya Yubinbango330-0843 Saitama Omiya-ku, Yoshiki-cho 1-42-1 <仲介>国土交通大臣(3)第006323号(株)西武開発大宮店〒330-0843 埼玉県さいたま市大宮区吉敷町1-42-1 |
Local photos, including front road前面道路含む現地写真 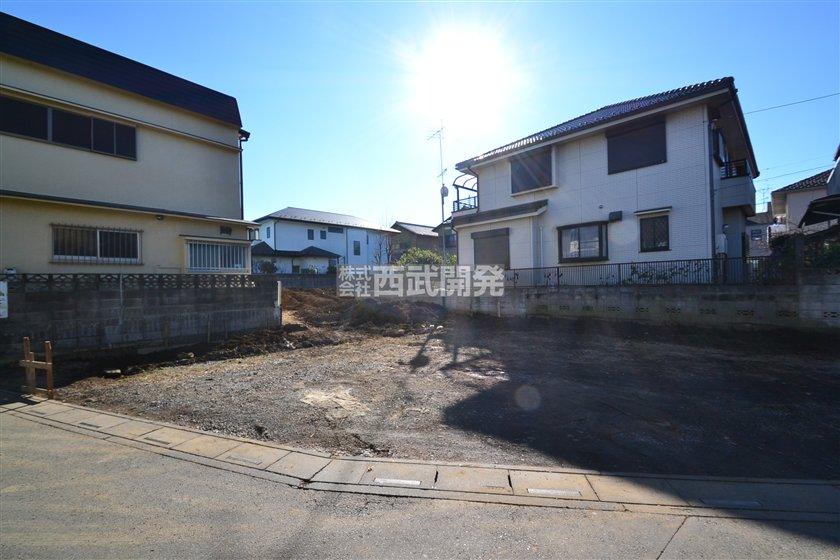 Local (12 May 2013) Shooting
現地(2013年12月)撮影
Local appearance photo現地外観写真 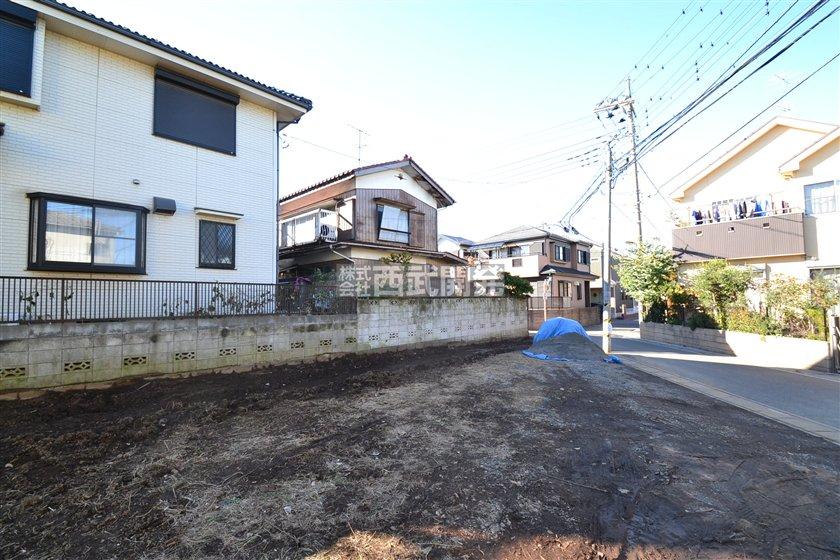 1 Building site (December 2013) Shooting
1号棟現地(2013年12月)撮影
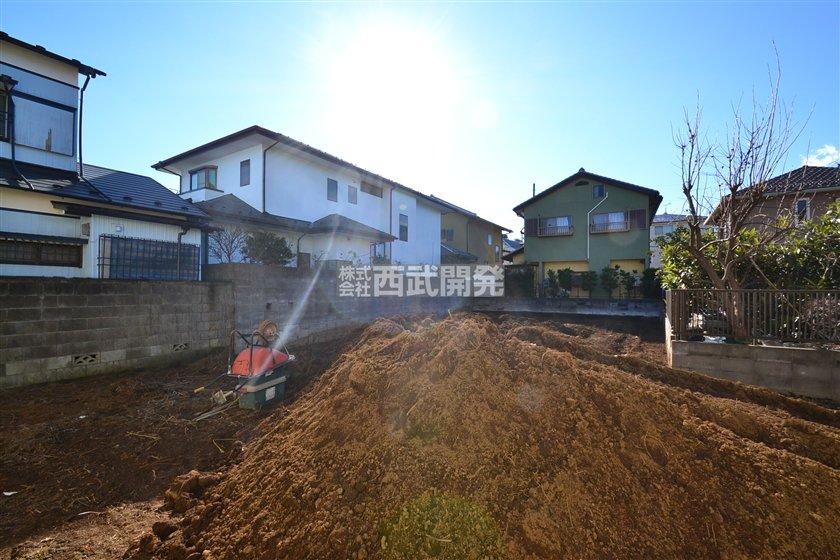 2 Building site (December 2013) Shooting
2号棟現地(2013年12月)撮影
Floor plan間取り図 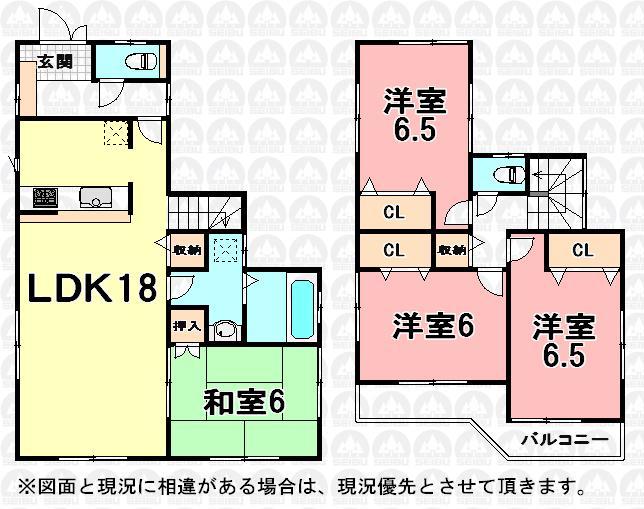 (1 Building), Price 32,800,000 yen, 4LDK, Land area 144.4 sq m , Building area 99.37 sq m
(1号棟)、価格3280万円、4LDK、土地面積144.4m2、建物面積99.37m2
Kindergarten ・ Nursery幼稚園・保育園 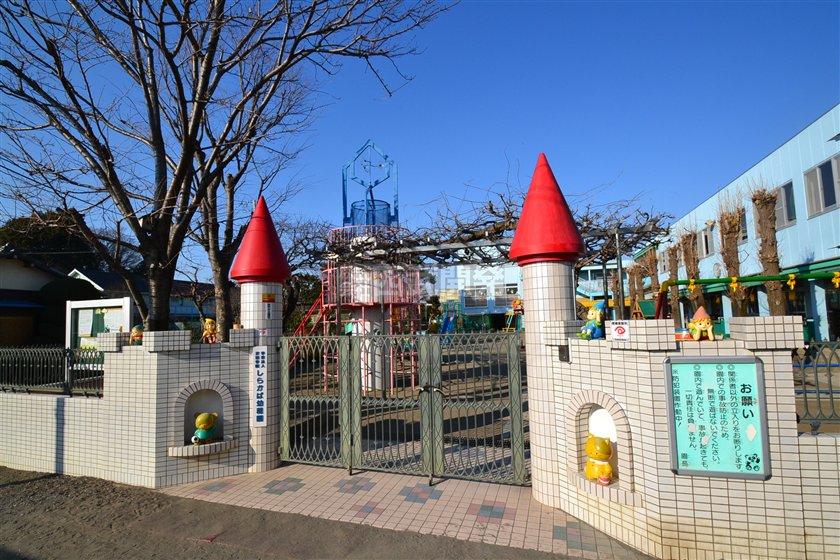 Birch 750m to kindergarten
しらかば幼稚園まで750m
Floor plan間取り図 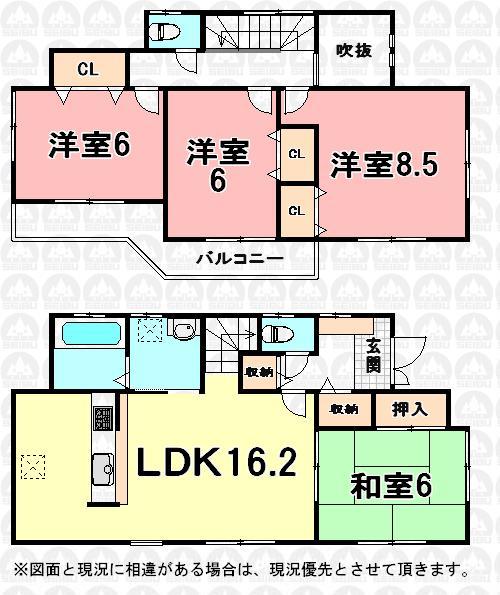 (Building 2), Price 36,800,000 yen, 4LDK, Land area 309.57 sq m , Building area 100.19 sq m
(2号棟)、価格3680万円、4LDK、土地面積309.57m2、建物面積100.19m2
Primary school小学校 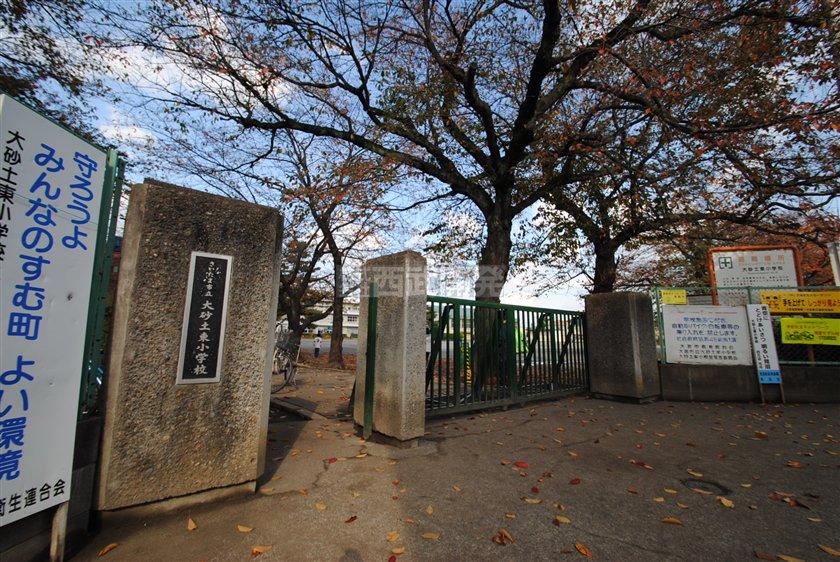 Daisuna soil 580m to East Elementary School
大砂土東小学校まで580m
Junior high school中学校 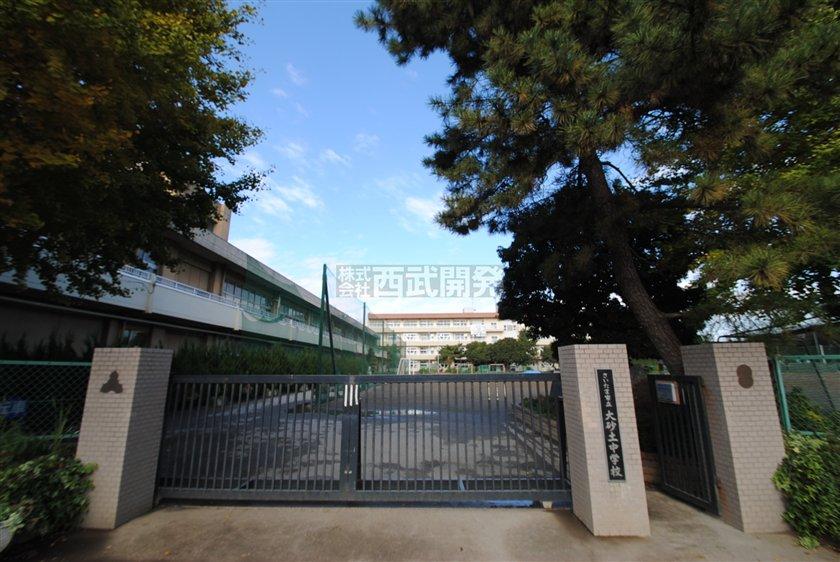 Daisuna soil 800m up to junior high school
大砂土中学校まで800m
Supermarketスーパー 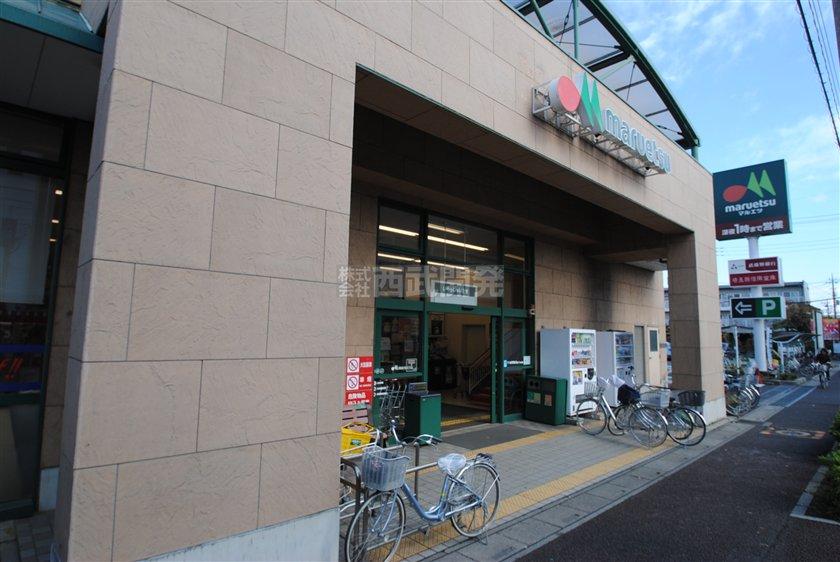 Until Maruetsu 850m
マルエツまで850m
Drug storeドラッグストア 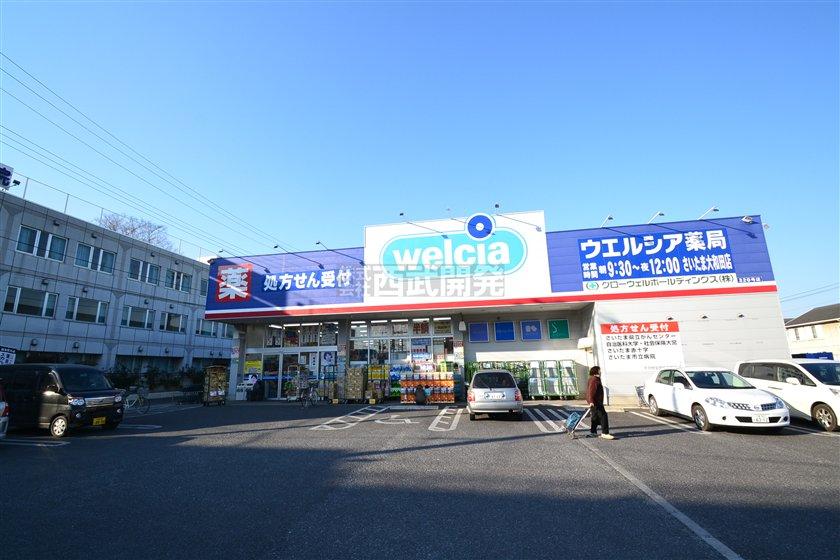 Until Uerushia 220m
ウエルシアまで220m
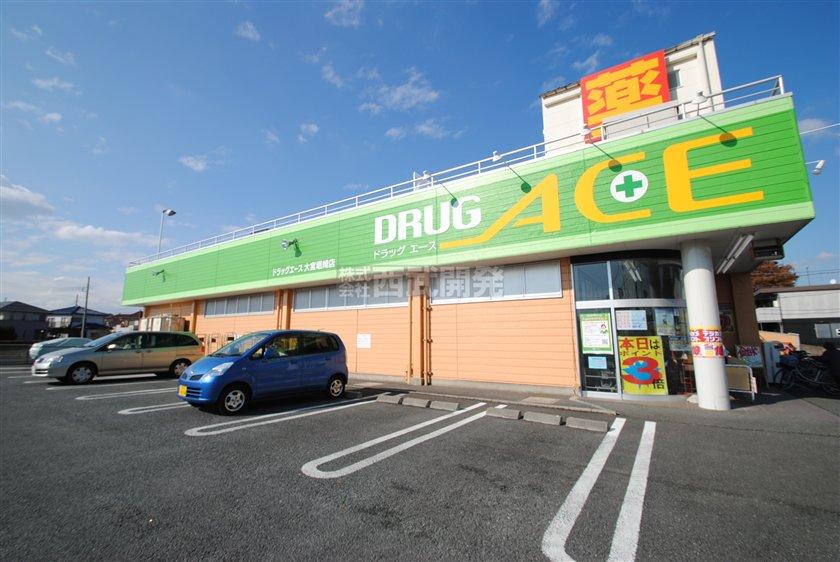 drag ・ 640m to ace
ドラッグ・エースまで640m
Park公園 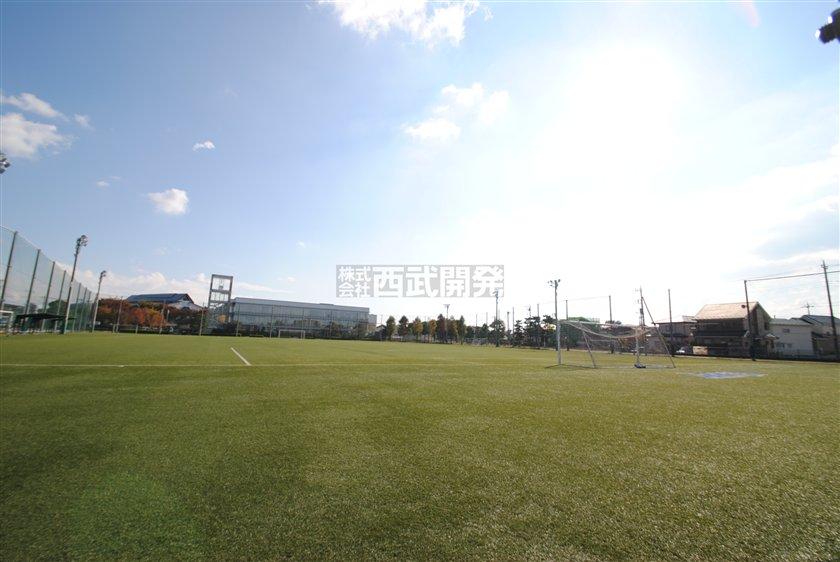 300m until Horisaki park
堀崎公園まで300m
Government office役所 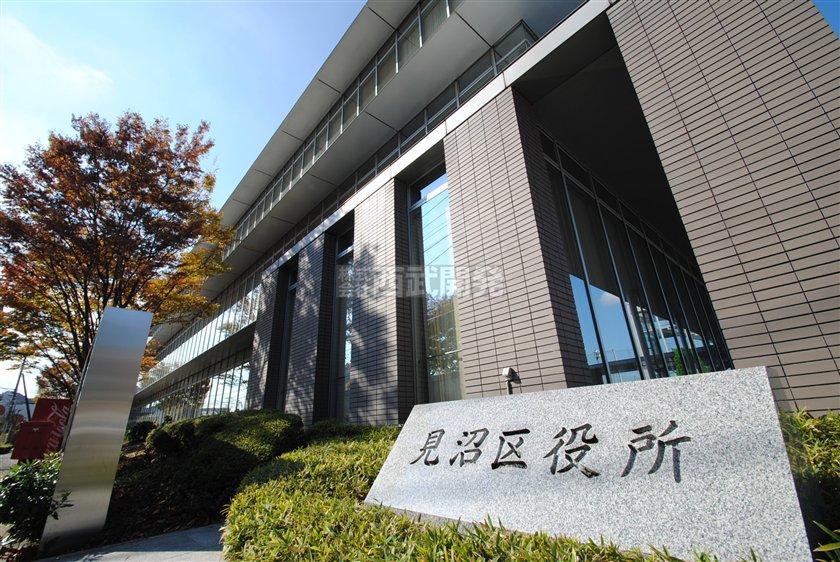 Minuma 330m to ward office
見沼区役所まで330m
Convenience storeコンビニ 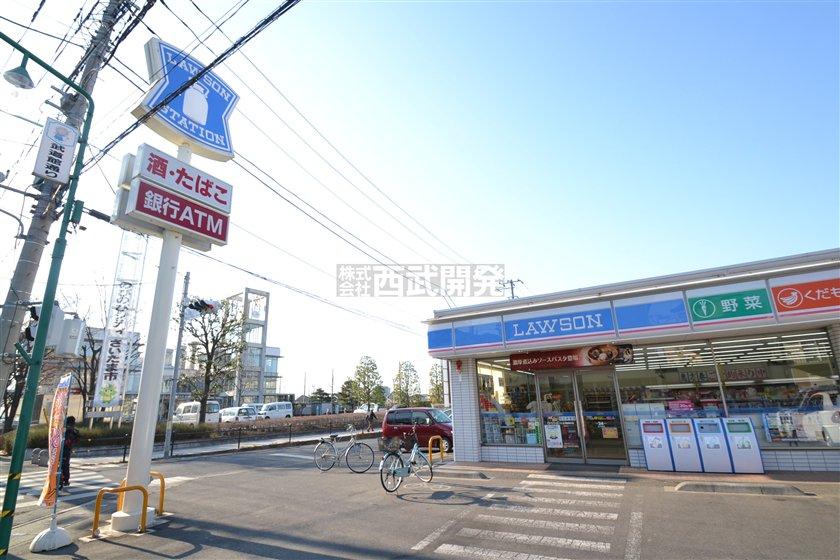 400m to Lawson
ローソンまで400m
Location
|















