New Homes » Kanto » Saitama » Misato City
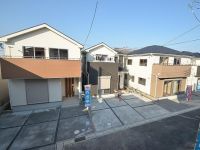 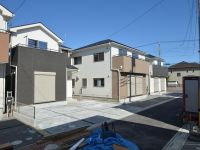
| | Misato City Prefecture 埼玉県三郷市 |
| Tsukuba Express "Misato center" 15 minutes Enmyo Institute entrance walk 1 minute bus つくばエクスプレス「三郷中央」バス15分円明院入口歩1分 |
| You can ensure the two in the parking spaces on-site at the maximum site 38 square meters or more. Good is per positive in all the living room facing south. Comfortable and welcoming 15 quires more of living is also attractive. 最大敷地38坪以上で敷地内駐車スペース2台確保できます。全居室南向きで陽当り良好です。ゆったりくつろげる15帖以上のリビングも魅力です。 |
| Shaping land, Zenshitsuminami direction, South balcony, Parking two Allowed, LDK15 tatami mats or more, Walk-in closet, 2 along the line more accessible, Super close, It is close to the city, Facing south, System kitchen, Yang per good, All room storage, Flat to the station, Siemens south road, A quiet residential area, Or more before road 6m, Corner lotese-style room, Washbasin with shower, Face-to-face kitchen, Toilet 2 places, Bathroom 1 tsubo or more, 2-story, Otobasu, Underfloor Storage, The window in the bathroom, Ventilation good, Storeroom, Flat terrain 整形地、全室南向き、南面バルコニー、駐車2台可、LDK15畳以上、ウォークインクロゼット、2沿線以上利用可、スーパーが近い、市街地が近い、南向き、システムキッチン、陽当り良好、全居室収納、駅まで平坦、南側道路面す、閑静な住宅地、前道6m以上、角地、和室、シャワー付洗面台、対面式キッチン、トイレ2ヶ所、浴室1坪以上、2階建、オートバス、床下収納、浴室に窓、通風良好、納戸、平坦地 |
Local guide map 現地案内図 | | Local guide map 現地案内図 | Features pickup 特徴ピックアップ | | Parking two Allowed / 2 along the line more accessible / Super close / It is close to the city / Facing south / System kitchen / Yang per good / All room storage / Flat to the station / Siemens south road / A quiet residential area / LDK15 tatami mats or more / Or more before road 6m / Corner lot / Japanese-style room / Shaping land / Washbasin with shower / Face-to-face kitchen / Toilet 2 places / Bathroom 1 tsubo or more / 2-story / South balcony / Zenshitsuminami direction / Otobasu / Underfloor Storage / The window in the bathroom / Ventilation good / Walk-in closet / City gas / Storeroom / Flat terrain 駐車2台可 /2沿線以上利用可 /スーパーが近い /市街地が近い /南向き /システムキッチン /陽当り良好 /全居室収納 /駅まで平坦 /南側道路面す /閑静な住宅地 /LDK15畳以上 /前道6m以上 /角地 /和室 /整形地 /シャワー付洗面台 /対面式キッチン /トイレ2ヶ所 /浴室1坪以上 /2階建 /南面バルコニー /全室南向き /オートバス /床下収納 /浴室に窓 /通風良好 /ウォークインクロゼット /都市ガス /納戸 /平坦地 | Event information イベント情報 | | Open House (Please be sure to ask in advance) schedule / Every Saturday, Sunday and public holidays time / 10:00 ~ 17:00 オープンハウス(事前に必ずお問い合わせください)日程/毎週土日祝時間/10:00 ~ 17:00 | Property name 物件名 | | ◆ ◇ ◆ Livele Garden S Misato City Hikonari 1-chome South-facing sun per good ◆ ◇ ◆ ◆◇◆Livele Garden S 三郷市 彦成1丁目 南向き陽当り良好◆◇◆ | Price 価格 | | 24,800,000 yen ~ 25,800,000 yen 2480万円 ~ 2580万円 | Floor plan 間取り | | 4LDK ~ 4LDK + S (storeroom) 4LDK ~ 4LDK+S(納戸) | Units sold 販売戸数 | | 7 units 7戸 | Total units 総戸数 | | 7 units 7戸 | Land area 土地面積 | | 101.68 sq m ~ 128.57 sq m (30.75 tsubo ~ 38.89 tsubo) (Registration) 101.68m2 ~ 128.57m2(30.75坪 ~ 38.89坪)(登記) | Building area 建物面積 | | 105.15 sq m ~ 105.99 sq m (31.80 tsubo ~ 32.06 tsubo) (Registration) 105.15m2 ~ 105.99m2(31.80坪 ~ 32.06坪)(登記) | Driveway burden-road 私道負担・道路 | | Road width: 4.2m, Asphaltic pavement 道路幅:4.2m、アスファルト舗装 | Completion date 完成時期(築年月) | | 2013 mid-October 2013年10月中旬 | Address 住所 | | Misato City Prefecture Hikonari 1-268 埼玉県三郷市彦成1-268 | Traffic 交通 | | Tsukuba Express "Misato center" 15 minutes Enmyo Institute entrance walk 1 minute bus
JR Musashino Line "Shinmisato" a 10-minute bus Enmyo Institute entrance walk 1 minute JR Musashino Line "Yoshikawa" bus 13 minutes Enmyo Institute entrance walk 1 minute つくばエクスプレス「三郷中央」バス15分円明院入口歩1分
JR武蔵野線「新三郷」バス10分円明院入口歩1分JR武蔵野線「吉川」バス13分円明院入口歩1分 | Related links 関連リンク | | [Related Sites of this company] 【この会社の関連サイト】 | Person in charge 担当者より | | Rep Yamazaki HiroshiTakashi 担当者山崎 弘貴 | Contact お問い合せ先 | | TEL: 0800-601-3462 [Toll free] mobile phone ・ Also available from PHS
Caller ID is not notified
Please contact the "saw SUUMO (Sumo)"
If it does not lead, If the real estate company TEL:0800-601-3462【通話料無料】携帯電話・PHSからもご利用いただけます
発信者番号は通知されません
「SUUMO(スーモ)を見た」と問い合わせください
つながらない方、不動産会社の方は
| Building coverage, floor area ratio 建ぺい率・容積率 | | Kenpei rate: 60%, Volume ratio: 200% 建ペい率:60%、容積率:200% | Time residents 入居時期 | | Immediate available 即入居可 | Land of the right form 土地の権利形態 | | Ownership 所有権 | Structure and method of construction 構造・工法 | | Wooden 2-story 木造2階建 | Use district 用途地域 | | One dwelling 1種住居 | Land category 地目 | | Residential land 宅地 | Overview and notices その他概要・特記事項 | | Contact: Yamazaki HiroshiTakashi 担当者:山崎 弘貴 | Company profile 会社概要 | | <Marketing alliance (agency)> Saitama Governor (7) No. 013766 (Corporation) Prefecture Building Lots and Buildings Transaction Business Association (Corporation) metropolitan area real estate Fair Trade Council member Co., Ltd. New Japan Estate Yubinbango340-0823 Saitama Prefecture Yashio Oaza Koshinden 499-1 <販売提携(代理)>埼玉県知事(7)第013766号(公社)埼玉県宅地建物取引業協会会員 (公社)首都圏不動産公正取引協議会加盟(株)新日本エステート〒340-0823 埼玉県八潮市大字古新田499-1 |
Rendering (appearance)完成予想図(外観) 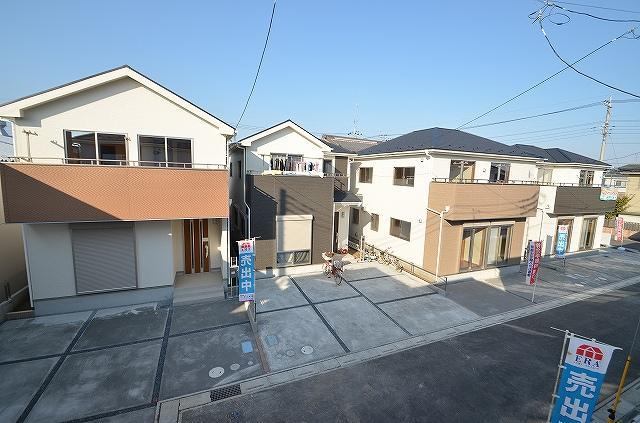 Equipped with two garage! All room is a south-facing sun per good! !
車庫2台完備!全居室南向き陽当り良好です!!
Local appearance photo現地外観写真 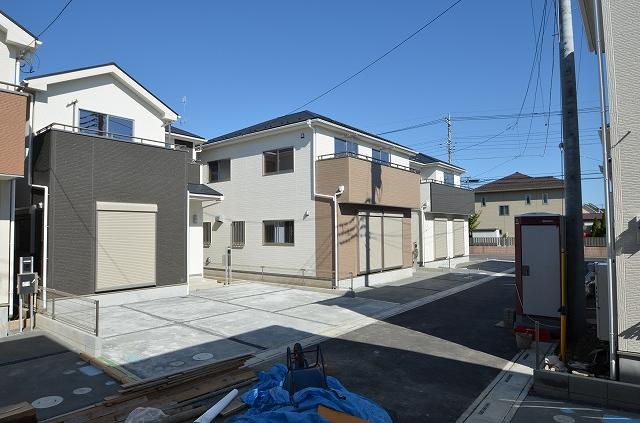 Local image
現地画像
Kitchenキッチン 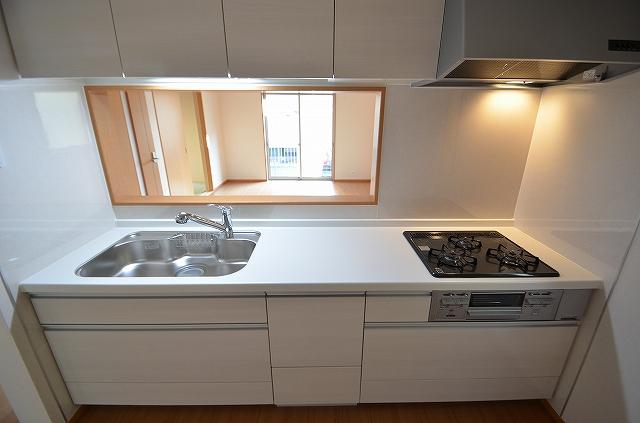 7 Building Kitchen
7号棟キッチン
Local photos, including front road前面道路含む現地写真 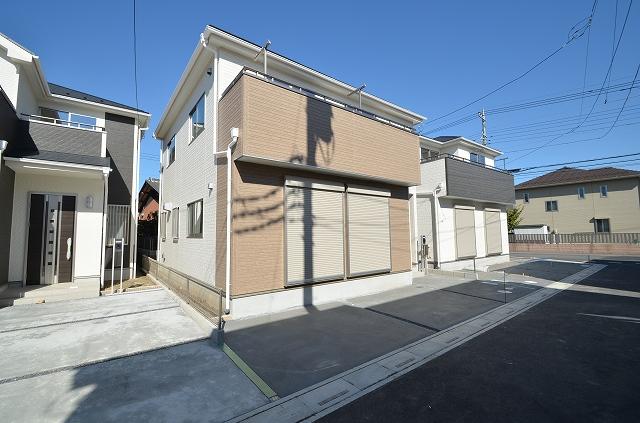 Local image
現地画像
Bathroom浴室 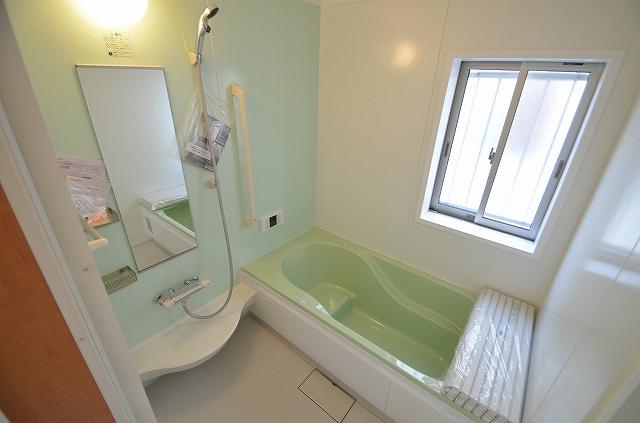 7 Building bathroom
7号棟バスルーム
Livingリビング 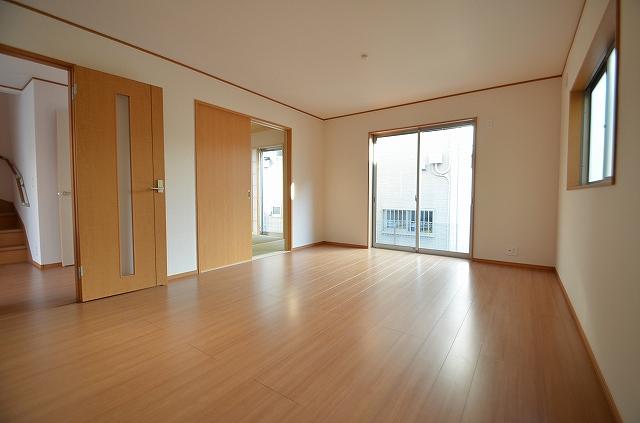 7 Building Living
7号棟リビング
Kitchenキッチン 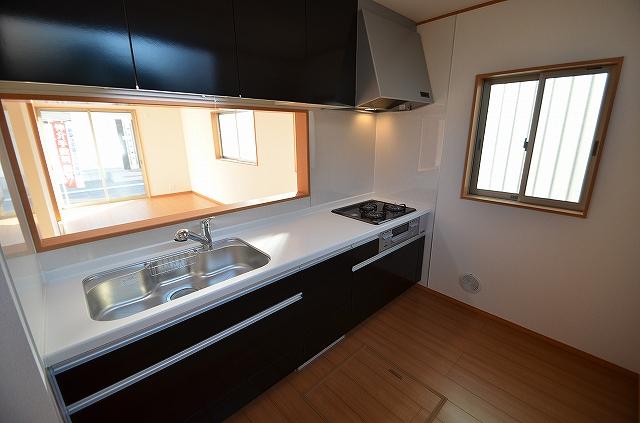 3 Building Kitchen
3号棟キッチン
Receipt収納 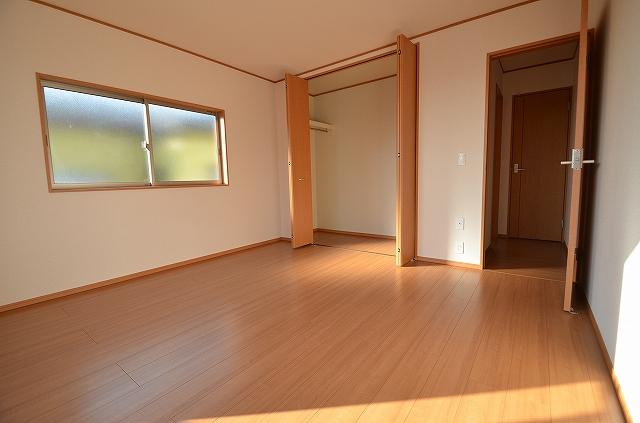 7 Building storage
7号棟収納
Bathroom浴室 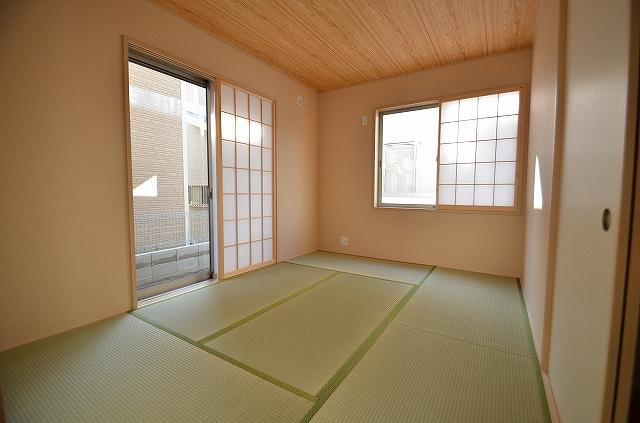 Japanese style room
和室
Wash basin, toilet洗面台・洗面所 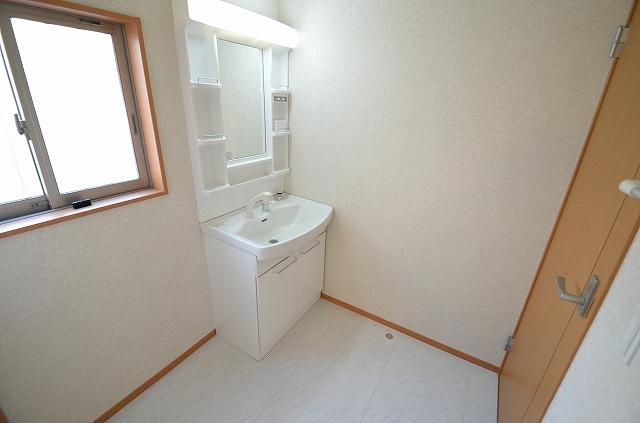 7 Building wash room
7号棟洗面室
Other introspectionその他内観 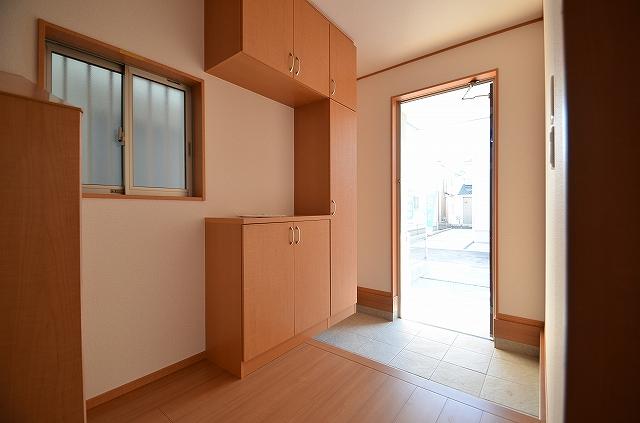 Entrance
玄関
Receipt収納 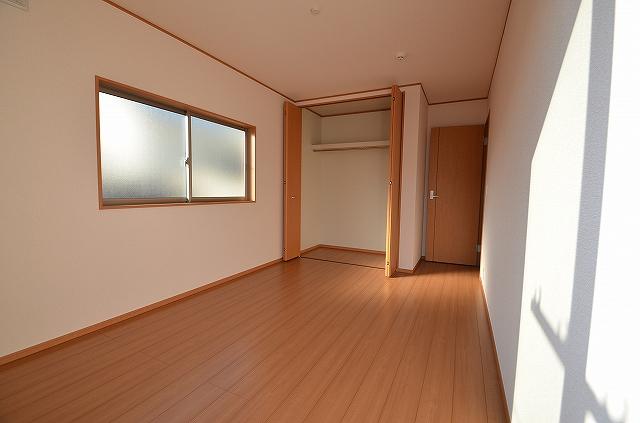 Building 3 storage
3号棟収納
Toiletトイレ 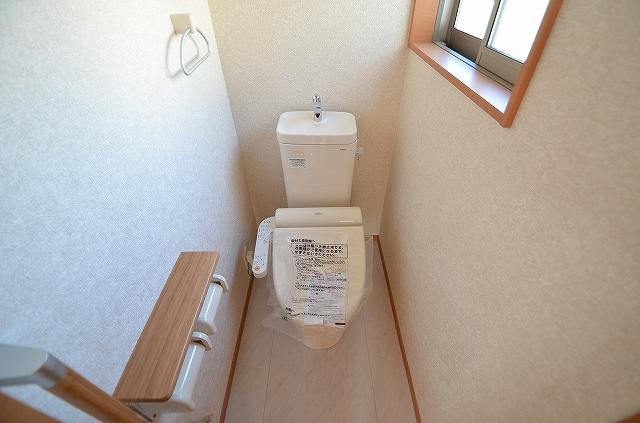 7 Building toilet
7号棟トイレ
Balconyバルコニー 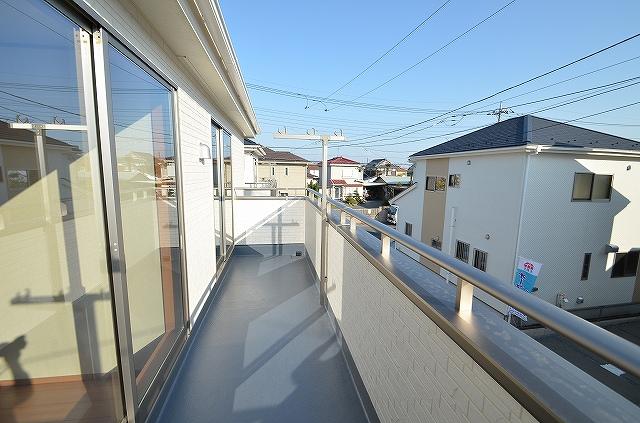 Building 3 balcony
3号棟バルコニー
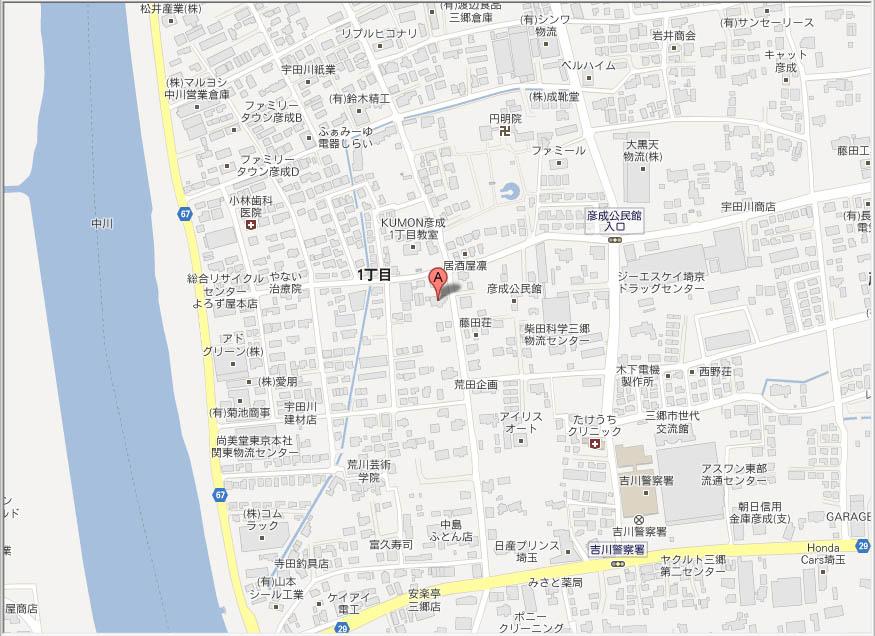 Local guide map
現地案内図
Junior high school中学校 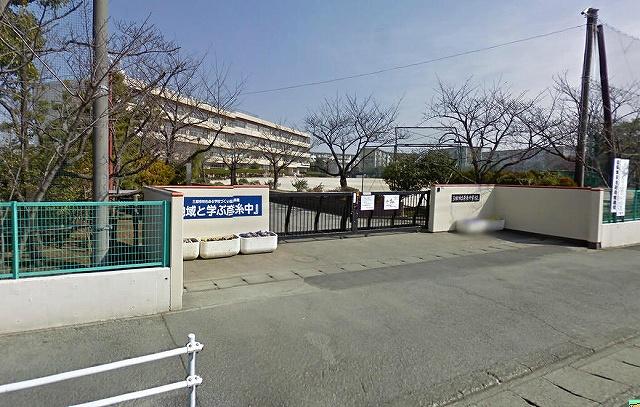 Hikoito 1700m until junior high school
彦糸中学校まで1700m
Floor plan間取り図 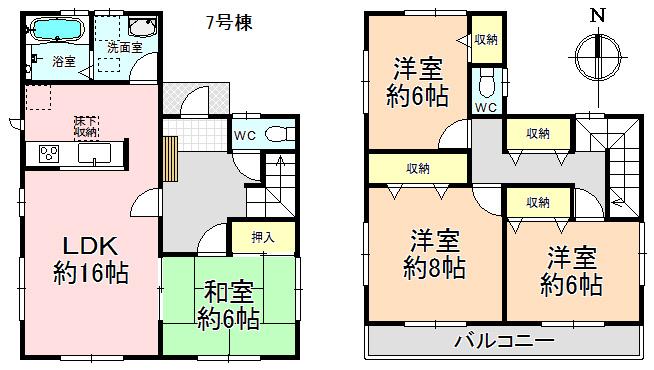 (7 Building), Price 25,800,000 yen, 4LDK, Land area 120.54 sq m , Building area 105.99 sq m
(7号棟)、価格2580万円、4LDK、土地面積120.54m2、建物面積105.99m2
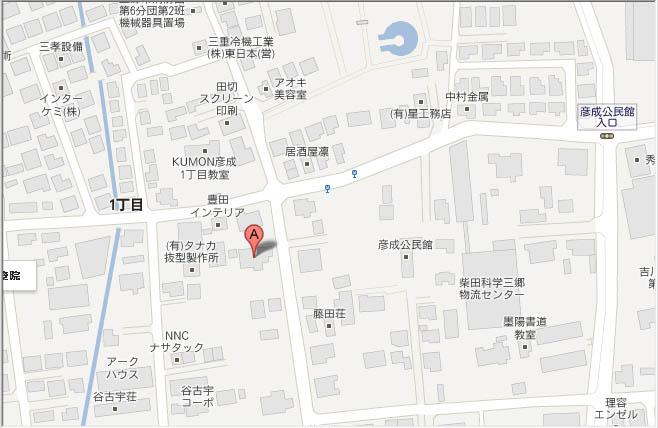 Local guide map
現地案内図
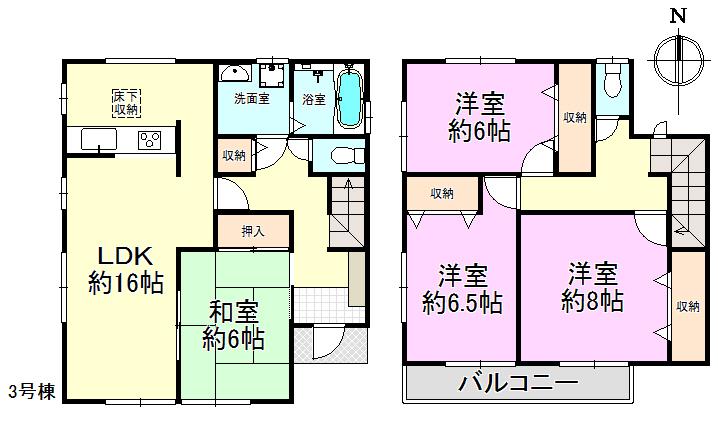 (3 Building), Price 24,800,000 yen, 4LDK, Land area 101.68 sq m , Building area 105.99 sq m
(3号棟)、価格2480万円、4LDK、土地面積101.68m2、建物面積105.99m2
Home centerホームセンター 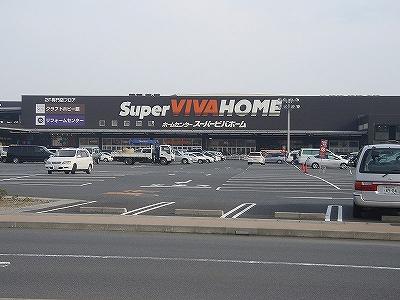 2000m until the Super Viva Home
スーパービバホームまで2000m
Local appearance photo現地外観写真 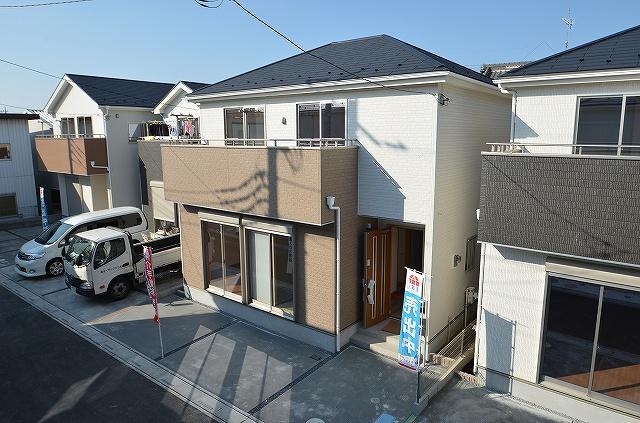 Building 3
3号棟
Supermarketスーパー 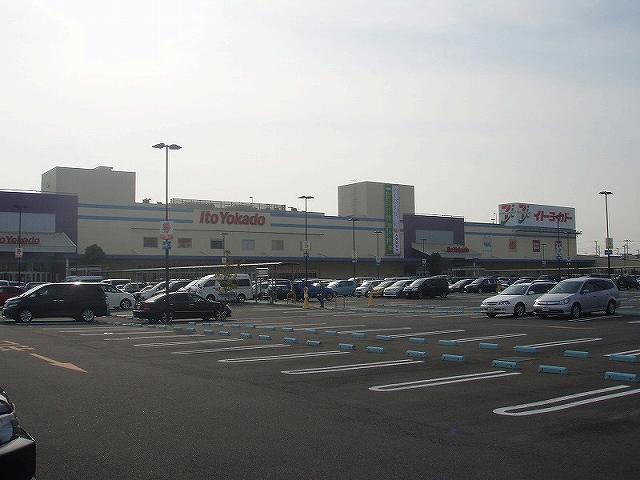 To Ito-Yokado 1600m
イトーヨーカドーまで1600m
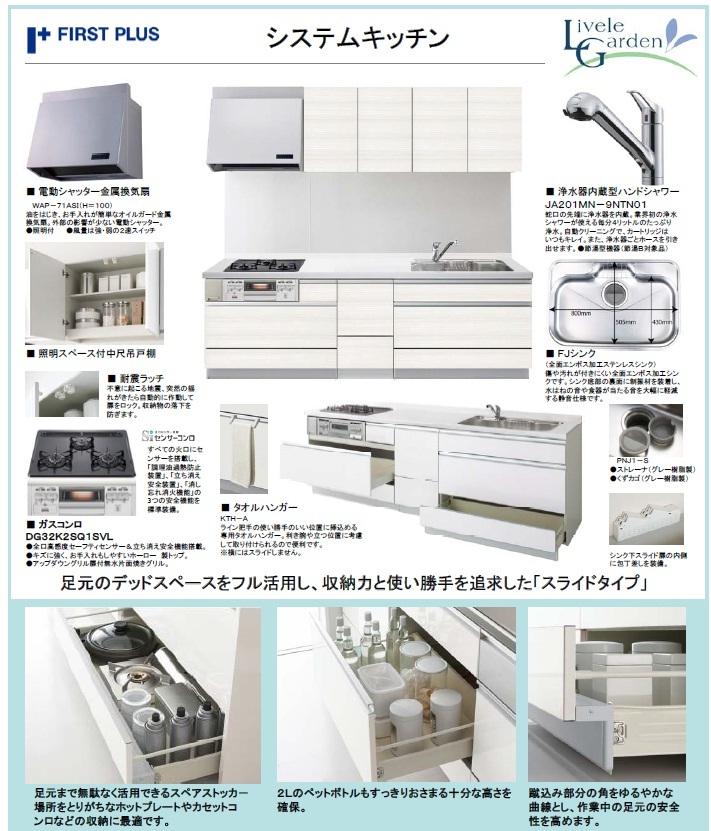 Other Equipment
その他設備
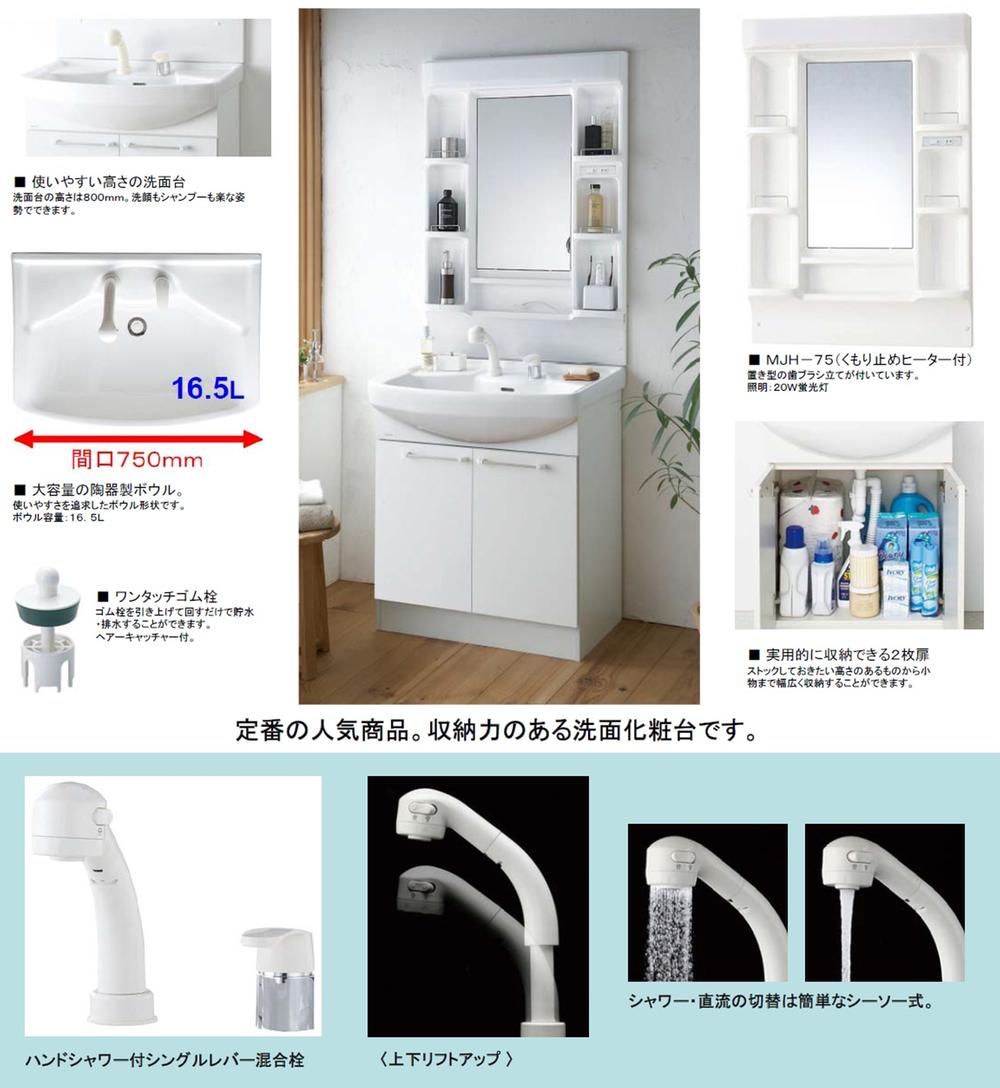 Other Equipment
その他設備
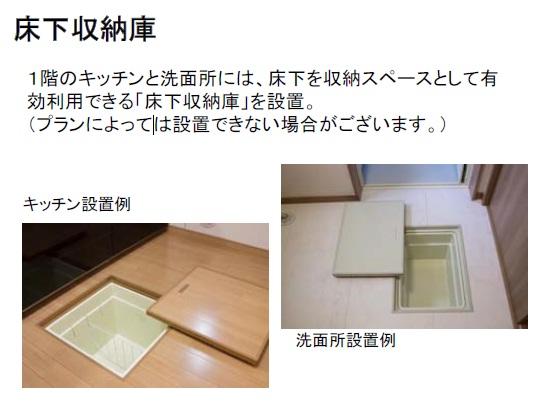 Other Equipment
その他設備
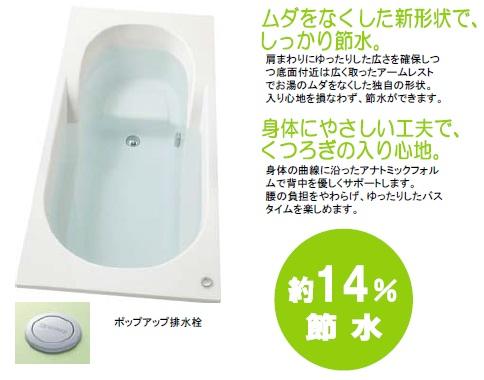 Other Equipment
その他設備
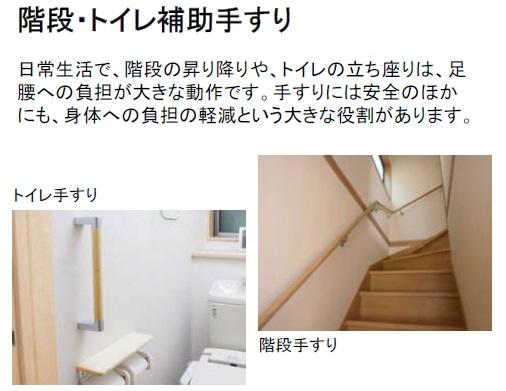 Other Equipment
その他設備
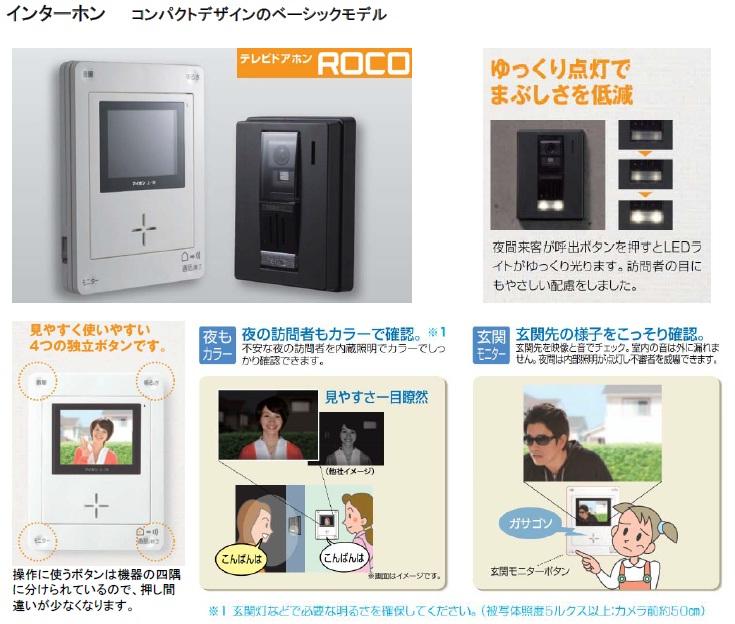 Other Equipment
その他設備
The entire compartment Figure全体区画図 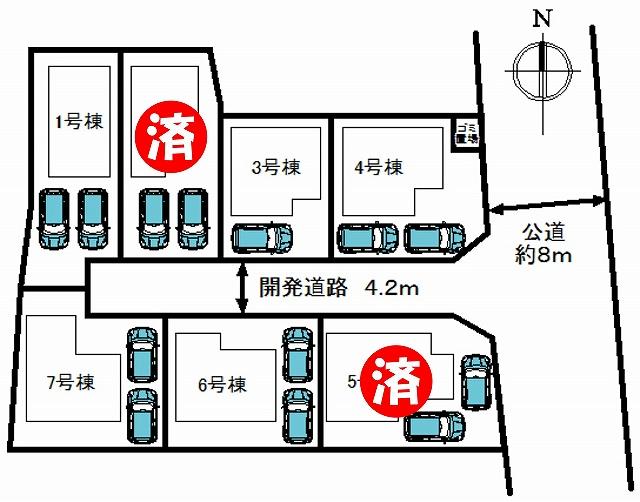 The maximum on-site more than 38 square meters, Parking is with space.
最大敷地38坪以上、駐車スペース付です。
Location
|






























