New Homes » Kanto » Saitama » Misato City
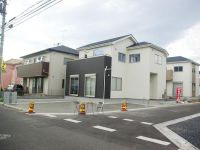 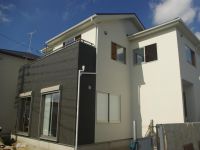
| | Misato City Prefecture 埼玉県三郷市 |
| Tsukuba Express "Misato center" walk 41 minutes つくばエクスプレス「三郷中央」歩41分 |
| Parking two Allowed, Parking three or more possible, 2 along the line more accessible, Facing south, System kitchen, Corner lot, Shaping land, Washbasin with shower, Face-to-face kitchen, Toilet 2 places, Bathroom 1 tsubo or more, 2-story, Double-glazing, 駐車2台可、駐車3台以上可、2沿線以上利用可、南向き、システムキッチン、角地、整形地、シャワー付洗面台、対面式キッチン、トイレ2ヶ所、浴室1坪以上、2階建、複層ガラス、 |
Local guide map 現地案内図 | | Local guide map 現地案内図 | Features pickup 特徴ピックアップ | | Parking two Allowed / 2 along the line more accessible / Facing south / System kitchen / Corner lot / Shaping land / Washbasin with shower / Face-to-face kitchen / Toilet 2 places / Bathroom 1 tsubo or more / 2-story / Double-glazing / Underfloor Storage / Water filter / City gas 駐車2台可 /2沿線以上利用可 /南向き /システムキッチン /角地 /整形地 /シャワー付洗面台 /対面式キッチン /トイレ2ヶ所 /浴室1坪以上 /2階建 /複層ガラス /床下収納 /浄水器 /都市ガス | Event information イベント情報 | | Local tour dates / Every Saturday, Sunday and public holidays time / 10:00 ~ 18:00 現地見学会日程/毎週土日祝時間/10:00 ~ 18:00 | Property name 物件名 | | Libre Garden Misato Banshomen リーブルガーデン 三郷 番匠免 | Price 価格 | | 25,800,000 yen ~ 29,800,000 yen 2580万円 ~ 2980万円 | Floor plan 間取り | | 4LDK 4LDK | Units sold 販売戸数 | | 3 units 3戸 | Total units 総戸数 | | 8 units 8戸 | Land area 土地面積 | | 133.38 sq m ~ 164.49 sq m (registration) 133.38m2 ~ 164.49m2(登記) | Building area 建物面積 | | 99.36 sq m ~ 105.99 sq m 99.36m2 ~ 105.99m2 | Completion date 完成時期(築年月) | | November 2013 2013年11月 | Address 住所 | | Misato City Prefecture Banshomen 1 埼玉県三郷市番匠免1 | Traffic 交通 | | Tsukuba Express "Misato center" walk 41 minutes
JR Musashino Line "Shinmisato" walk 59 minutes つくばエクスプレス「三郷中央」歩41分
JR武蔵野線「新三郷」歩59分 | Related links 関連リンク | | [Related Sites of this company] 【この会社の関連サイト】 | Contact お問い合せ先 | | TEL: 0800-808-9149 [Toll free] mobile phone ・ Also available from PHS
Caller ID is not notified
Please contact the "saw SUUMO (Sumo)"
If it does not lead, If the real estate company TEL:0800-808-9149【通話料無料】携帯電話・PHSからもご利用いただけます
発信者番号は通知されません
「SUUMO(スーモ)を見た」と問い合わせください
つながらない方、不動産会社の方は
| Building coverage, floor area ratio 建ぺい率・容積率 | | Kenpei rate: 50% ・ 60%, Volume ratio: 80% 建ペい率:50%・60%、容積率:80% | Time residents 入居時期 | | Consultation 相談 | Land of the right form 土地の権利形態 | | Ownership 所有権 | Structure and method of construction 構造・工法 | | Wooden 2-story (framing method) 木造2階建(軸組工法) | Use district 用途地域 | | One low-rise 1種低層 | Other limitations その他制限事項 | | Regulations have by the Landscape Act 景観法による規制有 | Overview and notices その他概要・特記事項 | | Building confirmation number: No. 13UDI3T Ken 00861 建築確認番号:第13UDI3T建00861号 | Company profile 会社概要 | | <Marketing alliance (agency)> Saitama Governor (7) No. 013291 (with) Shoei housing Yubinbango341-0034 Misato City Prefecture Shinwa 1-11 <販売提携(代理)>埼玉県知事(7)第013291号(有)松栄住宅〒341-0034 埼玉県三郷市新和1-11 |
Local photos, including front road前面道路含む現地写真 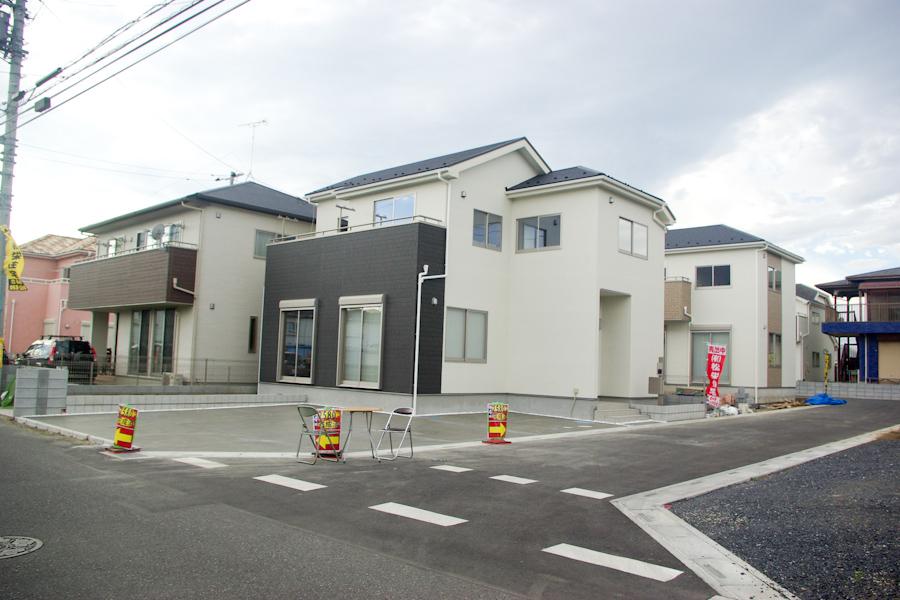 Local (11 May 2013) Shooting
現地(2013年11月)撮影
Local appearance photo現地外観写真 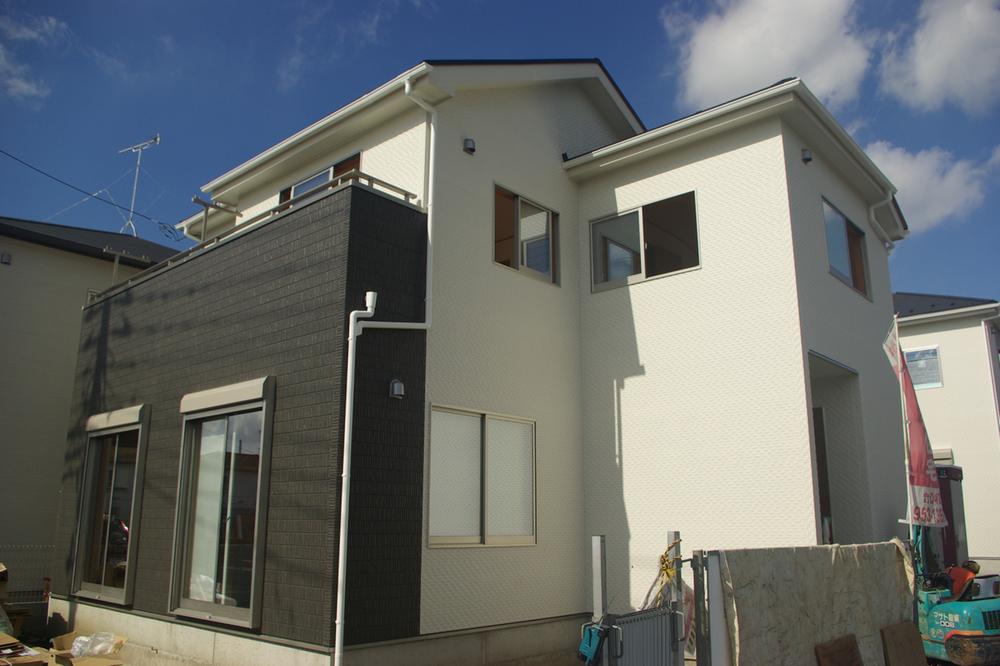 Local (2013 / 10 / 8) shooting
現地(2013/10/8)撮影
Rendering (appearance)完成予想図(外観) 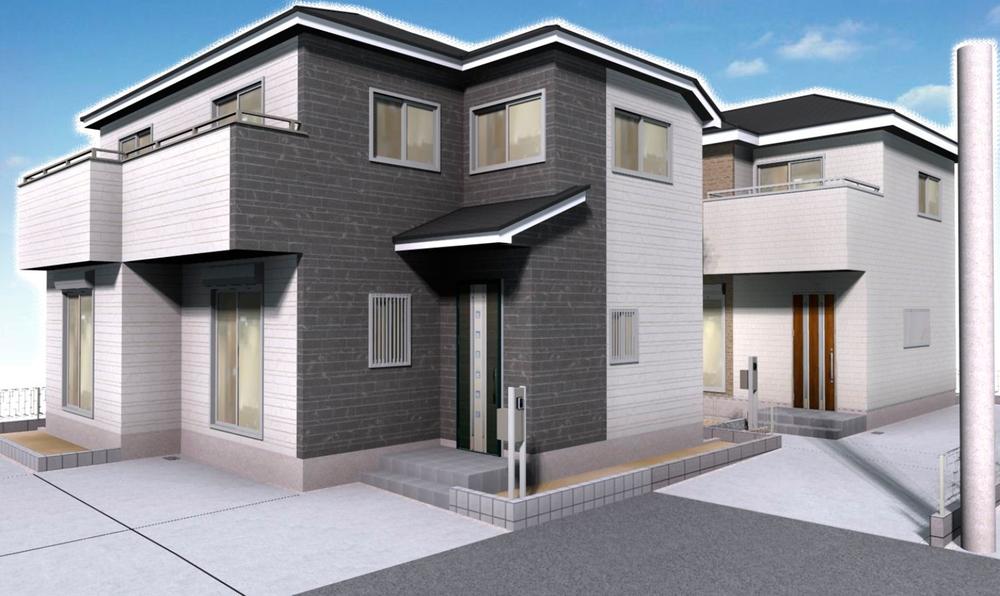 Rendering
完成予想図
Floor plan間取り図 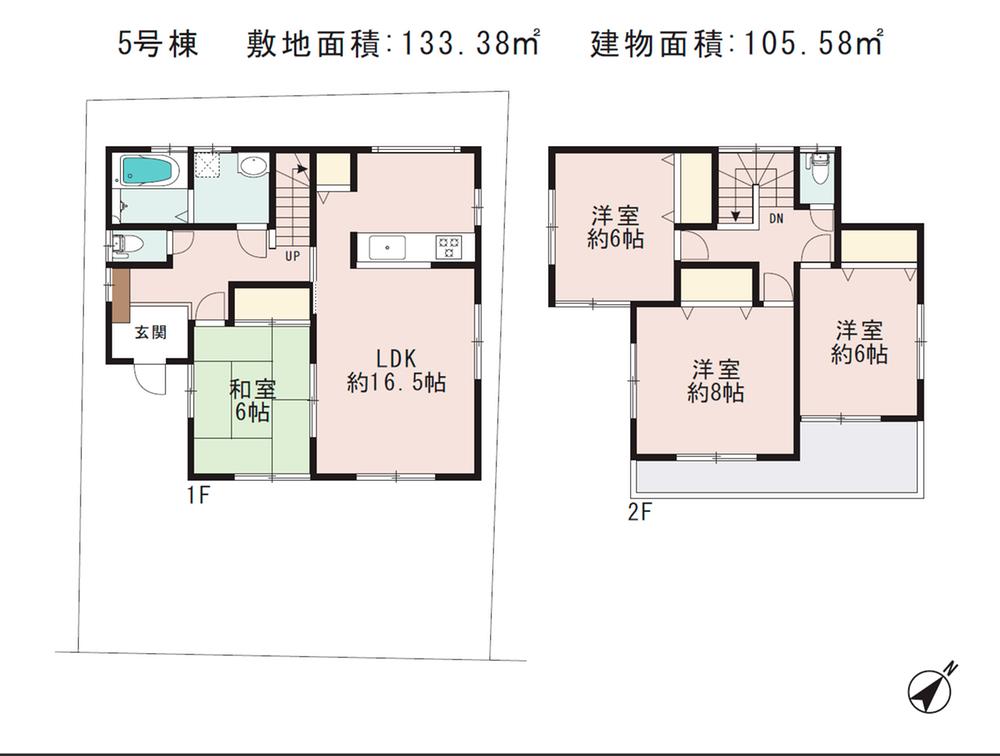 (5 Building), Price 25,800,000 yen, 4LDK, Land area 133.38 sq m , Building area 105.58 sq m
(5号棟)、価格2580万円、4LDK、土地面積133.38m2、建物面積105.58m2
Local appearance photo現地外観写真 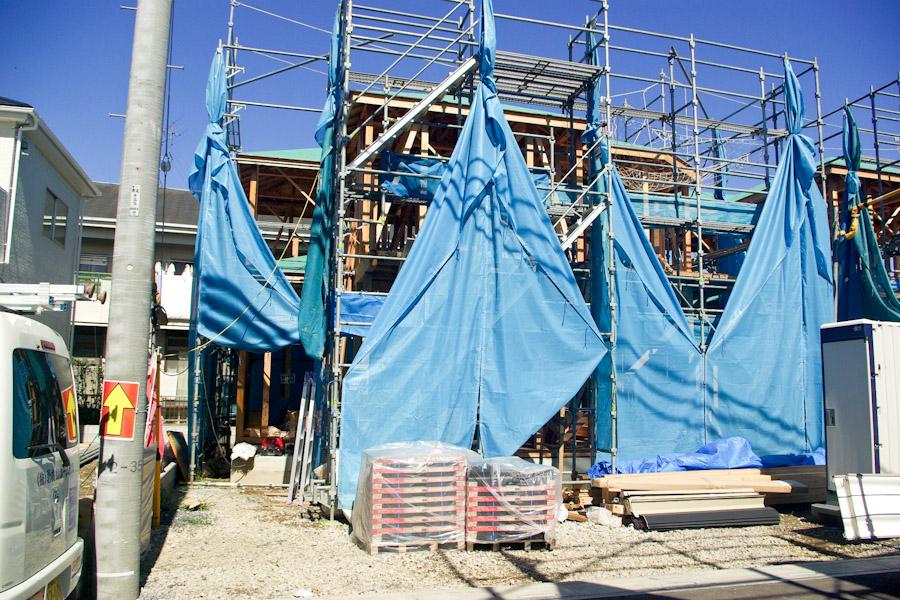 Local (2013 / 9 / 17) shooting
現地(2013/9/17)撮影
Livingリビング 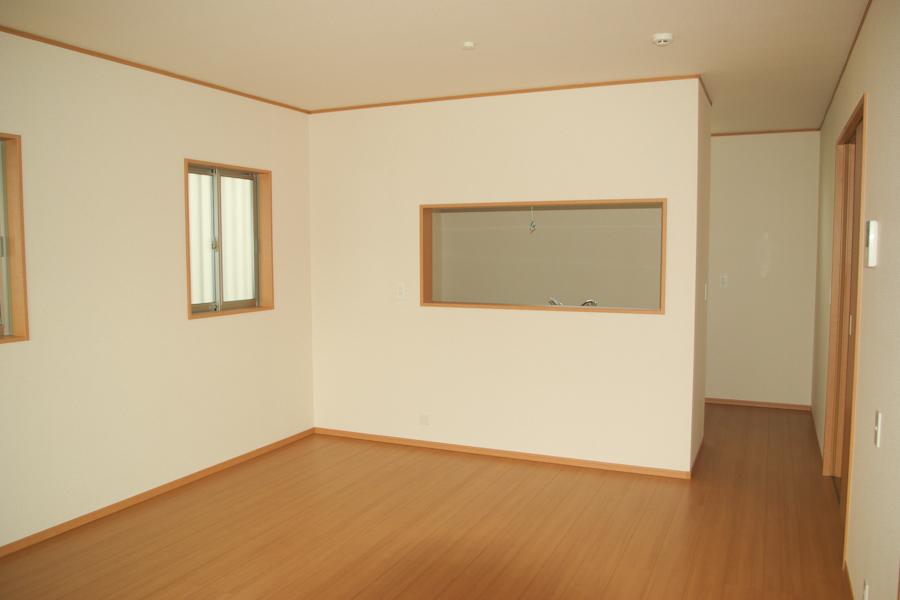 Local (11 May 2013) Shooting
現地(2013年11月)撮影
Bathroom浴室 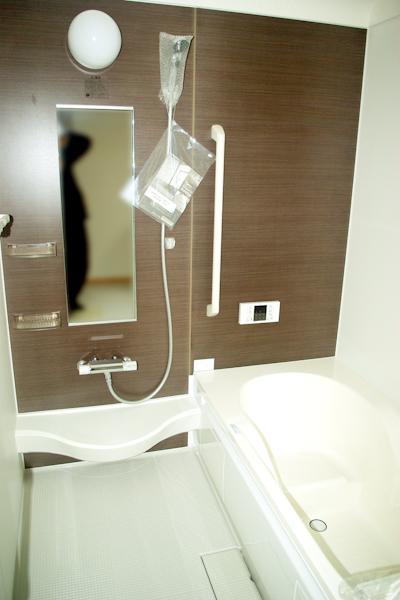 Local (11 May 2013) Shooting
現地(2013年11月)撮影
Kitchenキッチン 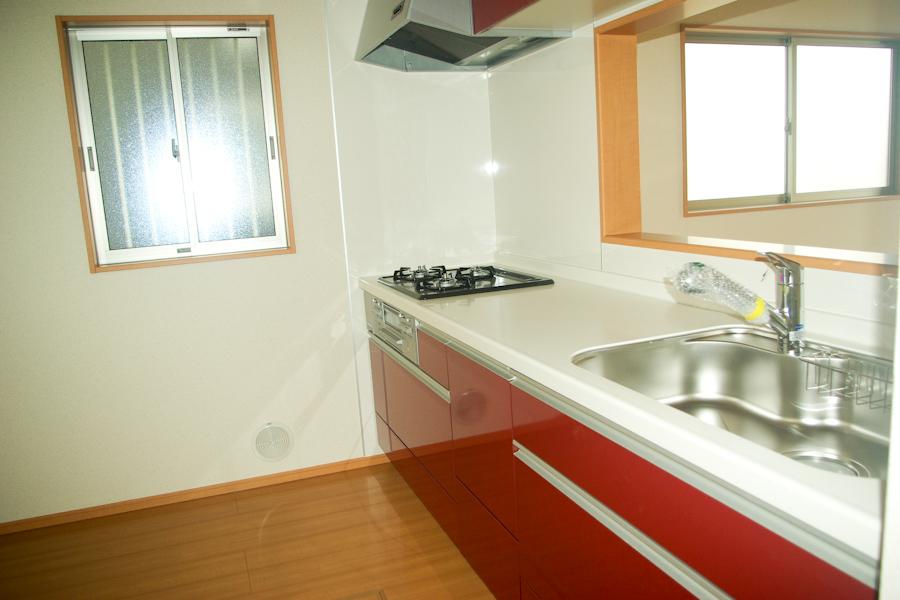 Local (11 May 2013) Shooting
現地(2013年11月)撮影
Wash basin, toilet洗面台・洗面所 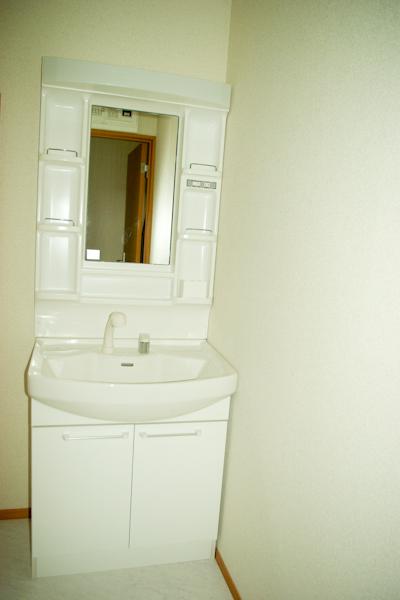 Local (11 May 2013) Shooting
現地(2013年11月)撮影
Receipt収納 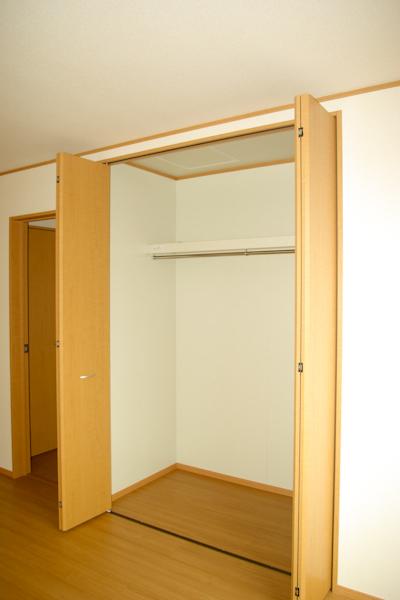 Local (11 May 2013) Shooting
現地(2013年11月)撮影
Construction ・ Construction method ・ specification構造・工法・仕様 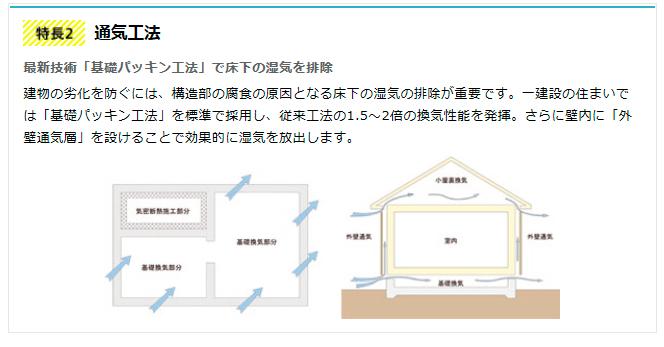 To prevent the deterioration of the exclusion building under the floor of the moisture in the state of the art "basic packing method" is, It is important the elimination of under the floor of the moisture that causes corrosion of the structural part. Adopted in the standard "basic packing method" in the residence of one construction, Of conventional construction method 1.5 ~ Exert twice the ventilation performance. This effectively releases moisture by providing a "outer wall ventilation layer" in addition the wall.
最新技術「基礎パッキン工法」で床下の湿気を排除 建物の劣化を防ぐには、構造部の腐食の原因となる床下の湿気の排除が重要です。一建設の住まいでは「基礎パッキン工法」を標準で採用し、従来工法の1.5 ~ 2倍の換気性能を発揮。さらに壁内に「外壁通気層」を設けることで効果的に湿気を放出します。
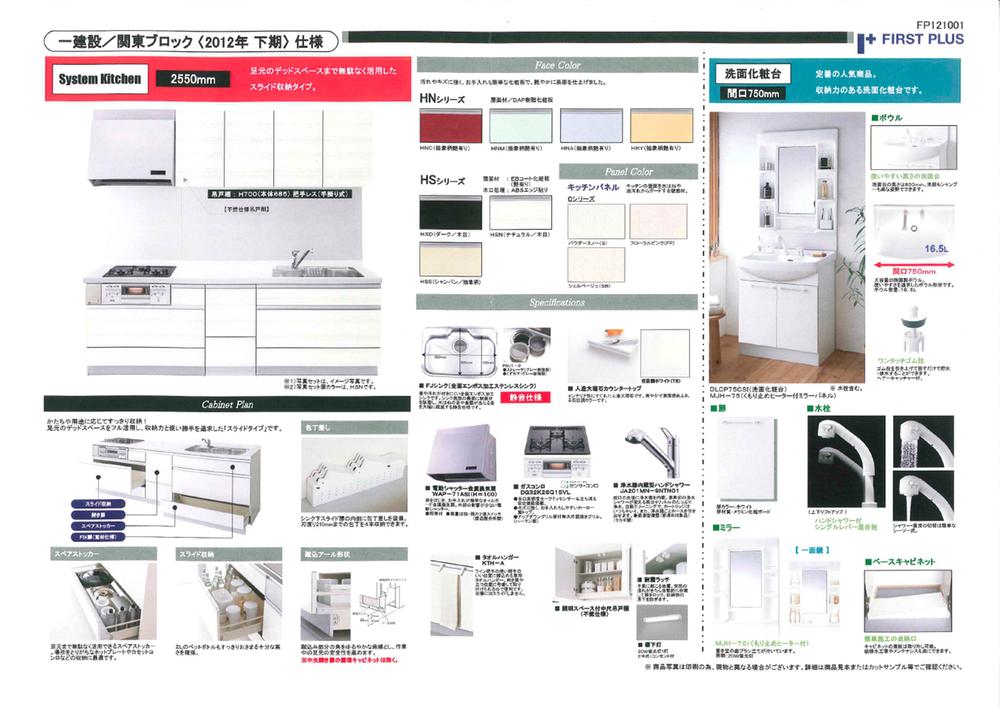 Other Equipment
その他設備
Local photos, including front road前面道路含む現地写真 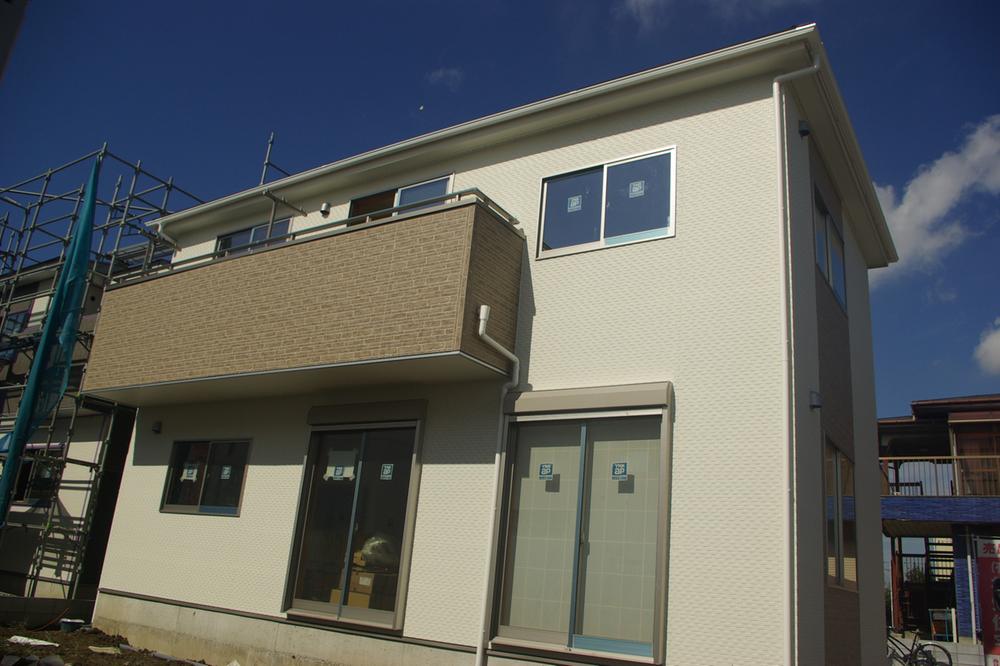 Local (2013 / 10 / 8) shooting
現地(2013/10/8)撮影
Supermarketスーパー 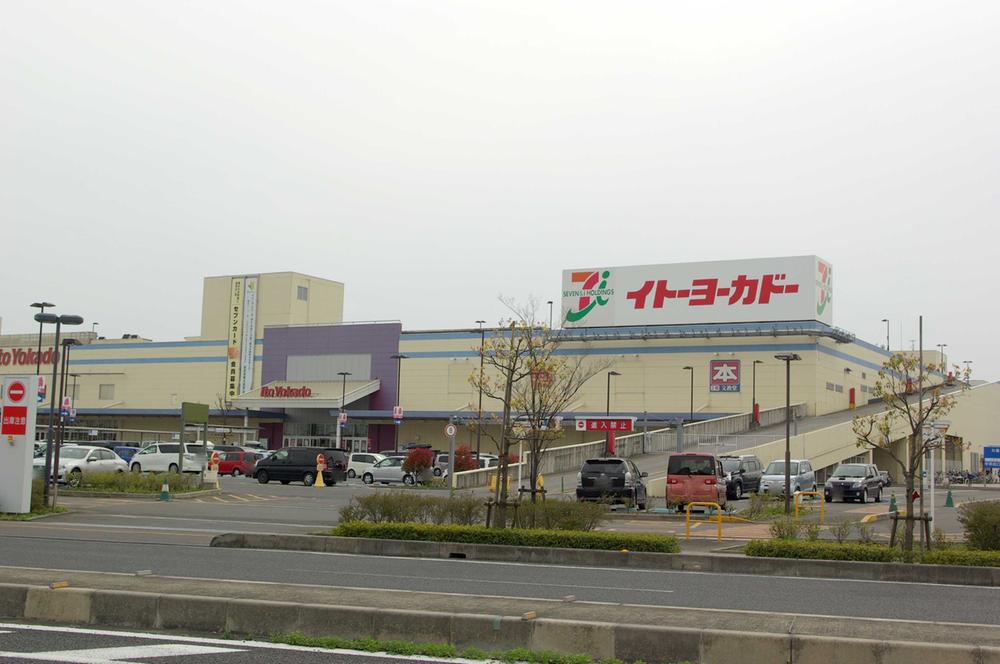 Ito-Yokado to Misato shop 1958m
イトーヨーカドー三郷店まで1958m
Other introspectionその他内観 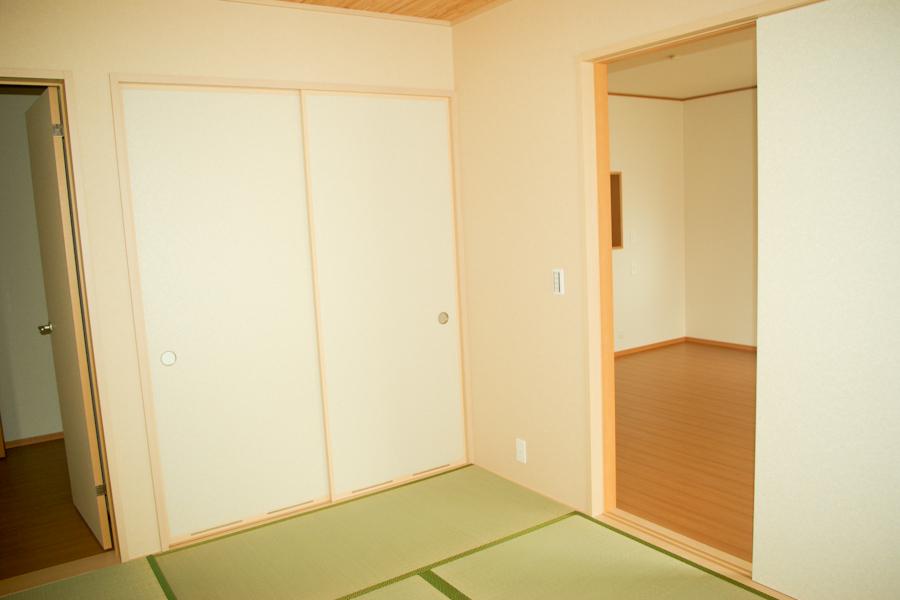 Local (11 May 2013) Shooting
現地(2013年11月)撮影
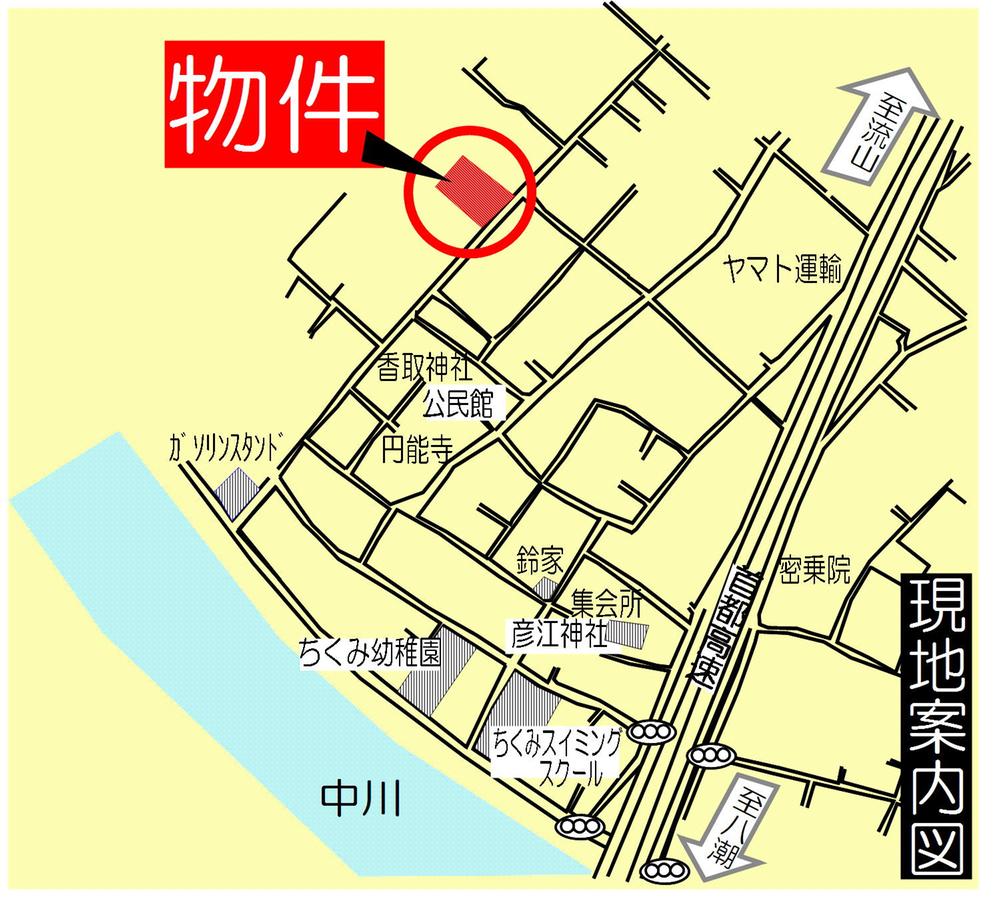 Local guide map
現地案内図
Floor plan間取り図 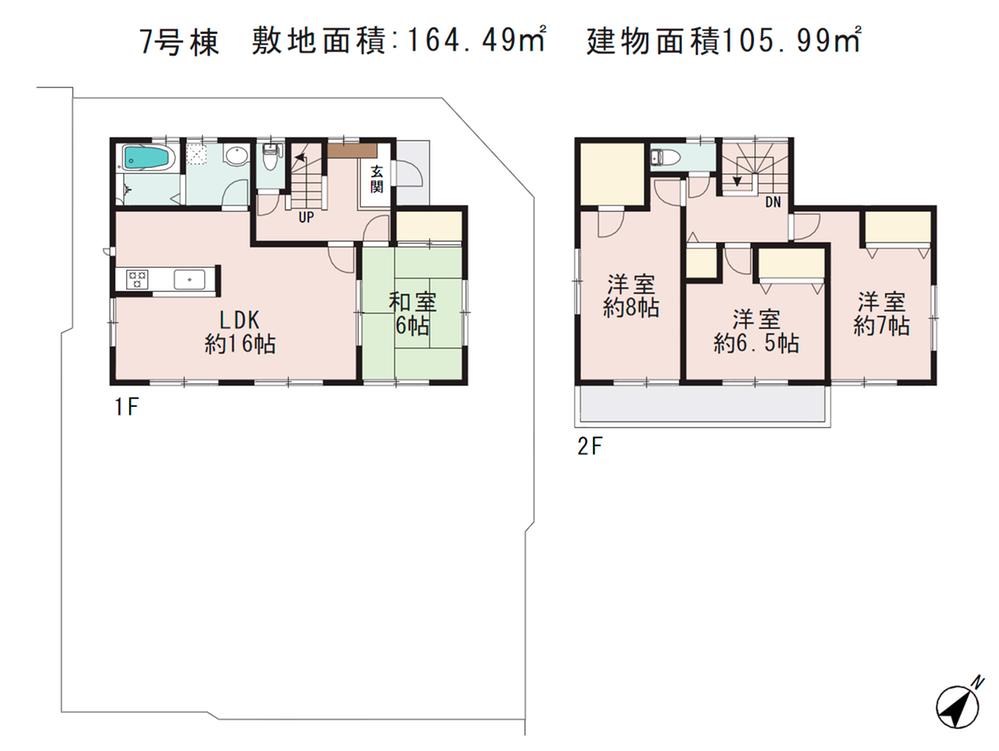 (7 Building), Price 29,800,000 yen, 4LDK, Land area 164.49 sq m , Building area 105.99 sq m
(7号棟)、価格2980万円、4LDK、土地面積164.49m2、建物面積105.99m2
Local appearance photo現地外観写真 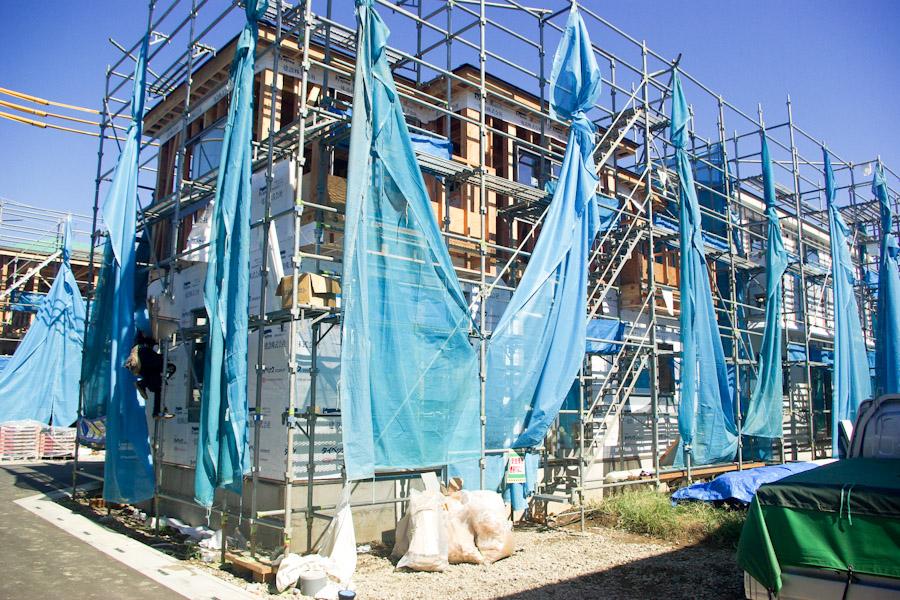 Local (2013 / 9 / 17) shooting
現地(2013/9/17)撮影
Construction ・ Construction method ・ specification構造・工法・仕様 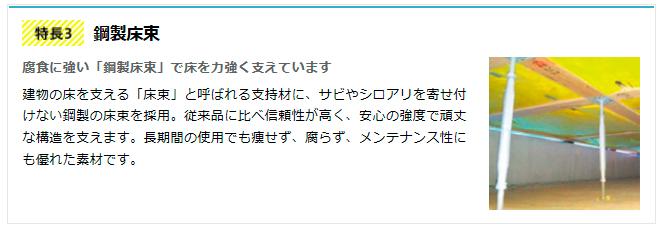 To support material that is supporting the building of the floor called "floor bunch", Adoption of the floor beams made of steel repel rust and termites.
建物の床を支える「床束」と呼ばれる支持材に、サビやシロアリを寄せ付けない鋼製の床束を採用。
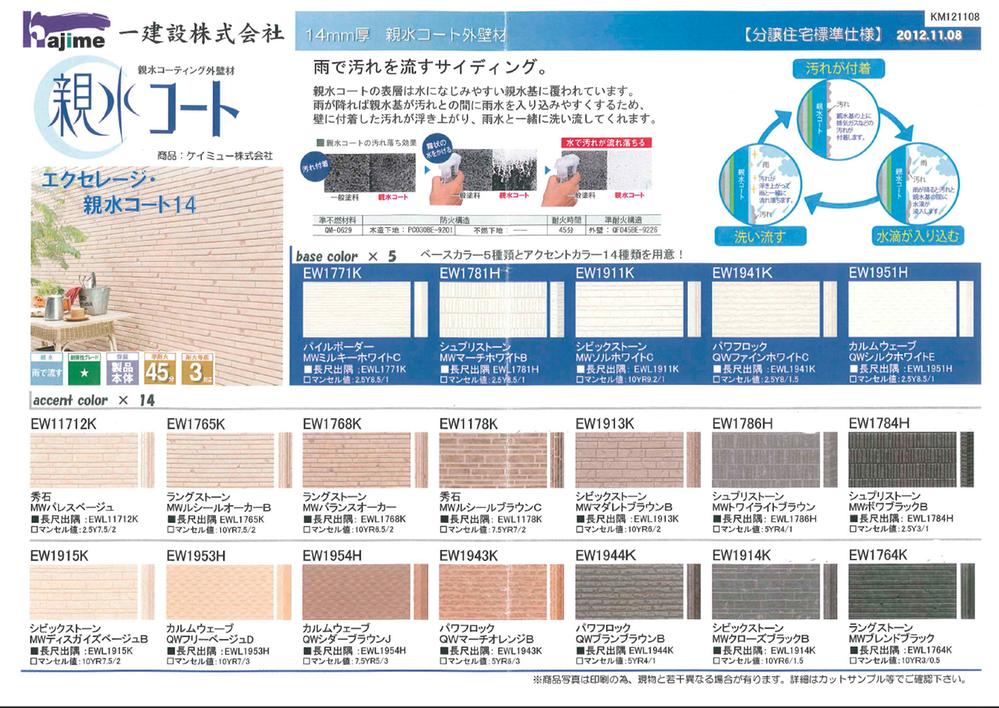 Other Equipment
その他設備
Home centerホームセンター 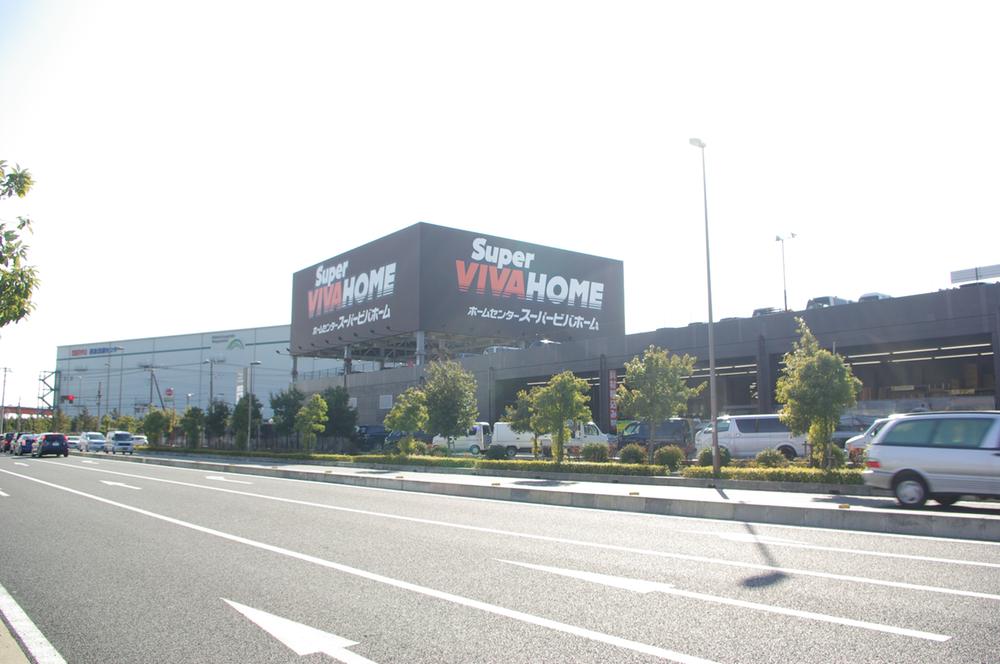 1706m until the Super Viva Home Misato shop
スーパービバホーム三郷店まで1706m
Junior high school中学校 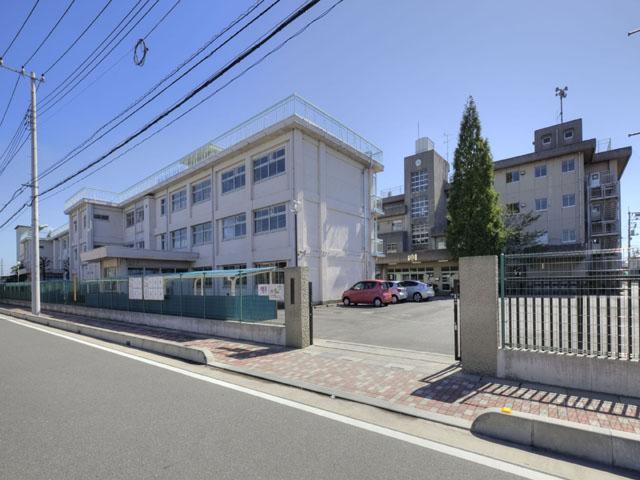 Misato City Tatsukita until junior high school 2401m
三郷市立北中学校まで2401m
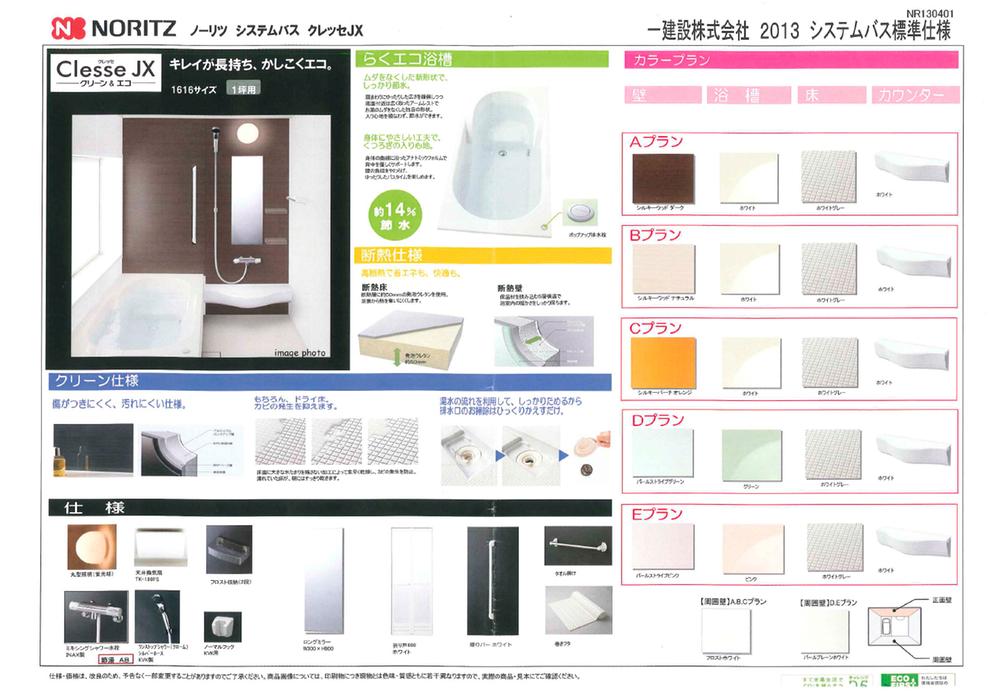 Other Equipment
その他設備
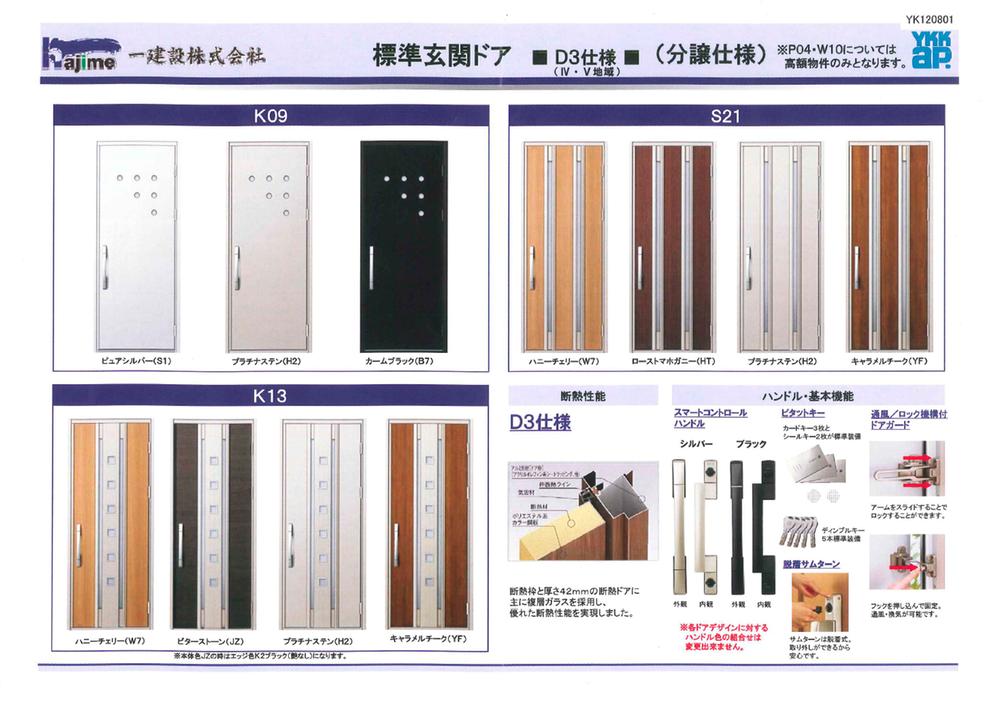 Other Equipment
その他設備
Hospital病院 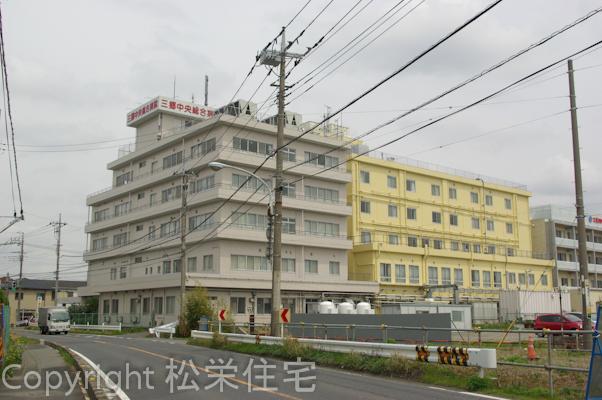 2825m until the medical corporation Association Association Society of Friends Yashio Central General Hospital
医療法人社団協友会八潮中央総合病院まで2825m
Location
| 

























