New Homes » Kanto » Saitama » Misato City
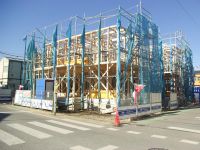 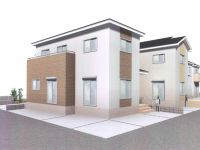
| | Misato City Prefecture 埼玉県三郷市 |
| Tsukuba Express "Misato central" bus 9 minutes Takano cultural center walk 2 minutes つくばエクスプレス「三郷中央」バス9分鷹野文化センター歩2分 |
| Parking two Allowed, 2 along the line more accessible, Facing south, System kitchen, Bathroom Dryer, Or more before road 6m, Corner lot, Shaping land, Face-to-face kitchen, Bathroom 1 tsubo or more, 2-story, Underfloor Storage, Water filter, City gas 駐車2台可、2沿線以上利用可、南向き、システムキッチン、浴室乾燥機、前道6m以上、角地、整形地、対面式キッチン、浴室1坪以上、2階建、床下収納、浄水器、都市ガス |
Features pickup 特徴ピックアップ | | Parking two Allowed / 2 along the line more accessible / Facing south / System kitchen / Bathroom Dryer / Or more before road 6m / Corner lot / Shaping land / Face-to-face kitchen / Bathroom 1 tsubo or more / 2-story / Underfloor Storage / Water filter / City gas 駐車2台可 /2沿線以上利用可 /南向き /システムキッチン /浴室乾燥機 /前道6m以上 /角地 /整形地 /対面式キッチン /浴室1坪以上 /2階建 /床下収納 /浄水器 /都市ガス | Event information イベント情報 | | Open House Schedule / Every Saturday, Sunday and public holidays time / 9:00 ~ 17:00 オープンハウス日程/毎週土日祝時間/9:00 ~ 17:00 | Property name 物件名 | | Libre Garden Takano the second リーブルガーデン 鷹野 第二 | Price 価格 | | 25,800,000 yen ~ 29,800,000 yen 2580万円 ~ 2980万円 | Floor plan 間取り | | 4LDK 4LDK | Units sold 販売戸数 | | 6 units 6戸 | Total units 総戸数 | | 6 units 6戸 | Land area 土地面積 | | 120.05 sq m ~ 121.81 sq m (measured) 120.05m2 ~ 121.81m2(実測) | Building area 建物面積 | | 98.53 sq m ~ 105.15 sq m (registration) 98.53m2 ~ 105.15m2(登記) | Completion date 完成時期(築年月) | | Mid-January 2014 2014年1月中旬予定 | Address 住所 | | Misato City Prefecture Takano 4 埼玉県三郷市鷹野4 | Traffic 交通 | | Tsukuba Express "Misato central" bus 9 minutes Takano cultural center walk 2 minutes
JR Joban Line "Matsudo" walk 38 minutes つくばエクスプレス「三郷中央」バス9分鷹野文化センター歩2分
JR常磐線「松戸」歩38分
| Related links 関連リンク | | [Related Sites of this company] 【この会社の関連サイト】 | Contact お問い合せ先 | | TEL: 0800-808-9149 [Toll free] mobile phone ・ Also available from PHS
Caller ID is not notified
Please contact the "saw SUUMO (Sumo)"
If it does not lead, If the real estate company TEL:0800-808-9149【通話料無料】携帯電話・PHSからもご利用いただけます
発信者番号は通知されません
「SUUMO(スーモ)を見た」と問い合わせください
つながらない方、不動産会社の方は
| Building coverage, floor area ratio 建ぺい率・容積率 | | Kenpei rate: 60% ・ 70%, Volume ratio: 190% ・ 200% 建ペい率:60%・70%、容積率:190%・200% | Time residents 入居時期 | | February 2014 schedule 2014年2月予定 | Land of the right form 土地の権利形態 | | Ownership 所有権 | Structure and method of construction 構造・工法 | | Wooden 2-story (framing method) 木造2階建(軸組工法) | Construction 施工 | | One construction CO., LTD 一建設 株式会社 | Use district 用途地域 | | One middle and high 1種中高 | Land category 地目 | | Residential land 宅地 | Other limitations その他制限事項 | | Regulations have by the Landscape Act 景観法による規制有 | Overview and notices その他概要・特記事項 | | Building confirmation number: No. 13UDI Ken 01914 other 建築確認番号:第13UDI建01914号他 | Company profile 会社概要 | | <Marketing alliance (agency)> Saitama Governor (7) No. 013291 (with) Shoei housing Yubinbango341-0034 Misato City Prefecture Shinwa 1-11 <販売提携(代理)>埼玉県知事(7)第013291号(有)松栄住宅〒341-0034 埼玉県三郷市新和1-11 |
Local photos, including front road前面道路含む現地写真 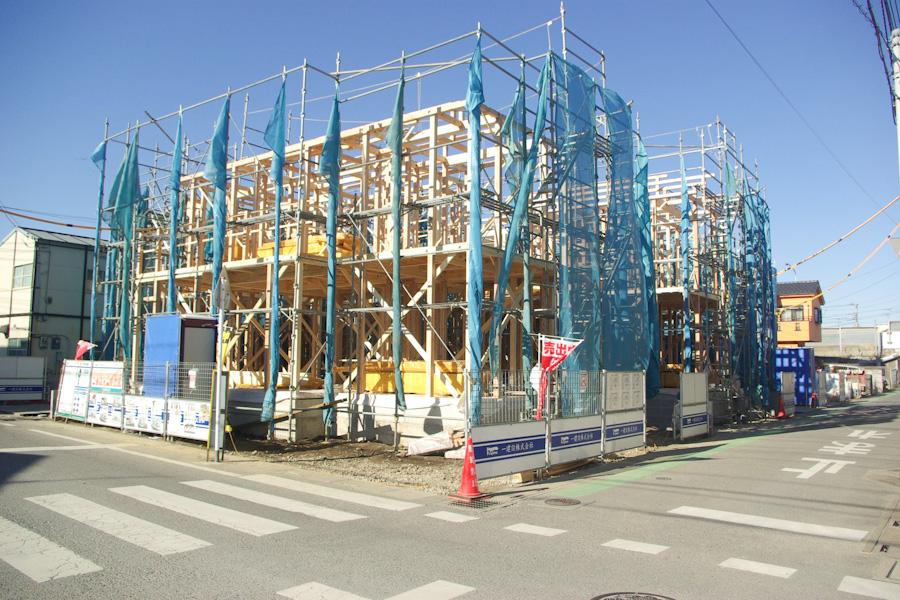 Local (20 May 2013) Shooting
現地(2013年20月)撮影
Rendering (appearance)完成予想図(外観) 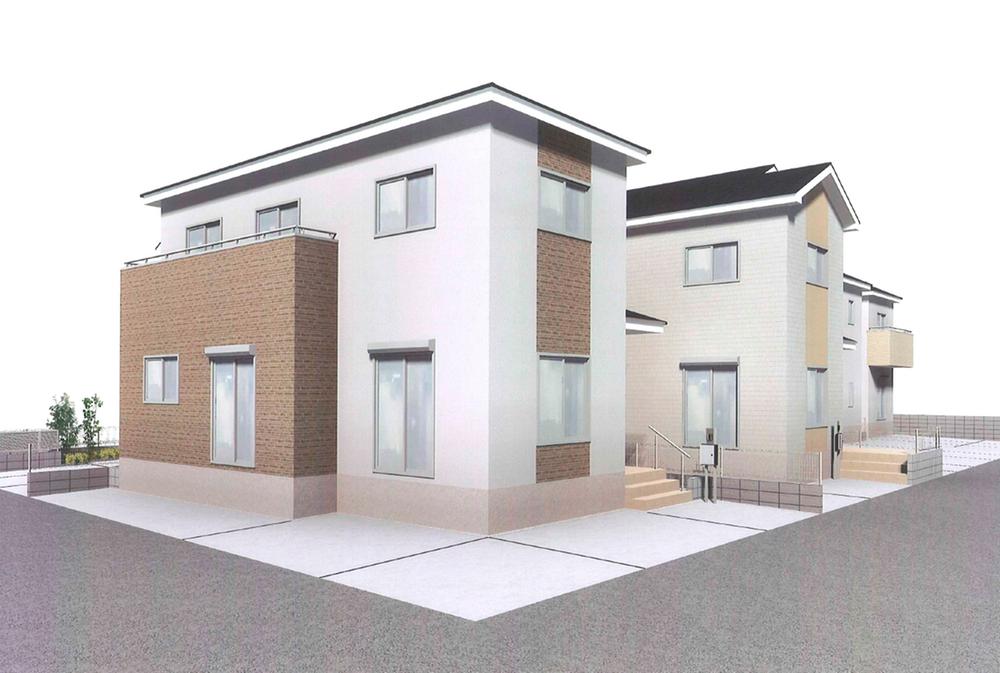 (2, 3 Building) Rendering
(2,3号棟)完成予想図
Local photos, including front road前面道路含む現地写真 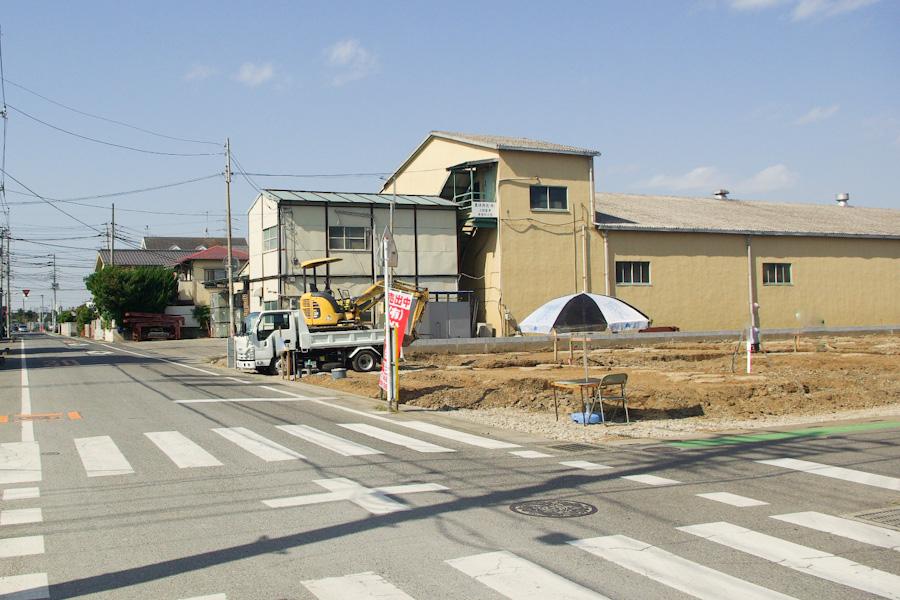 Local (10 May 2013) Shooting
現地(2013年10月)撮影
Floor plan間取り図 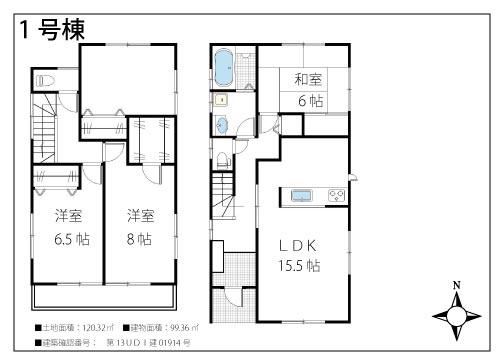 (1 Building), Price 27,800,000 yen, 4LDK, Land area 120.32 sq m , Building area 99.36 sq m
(1号棟)、価格2780万円、4LDK、土地面積120.32m2、建物面積99.36m2
Local appearance photo現地外観写真 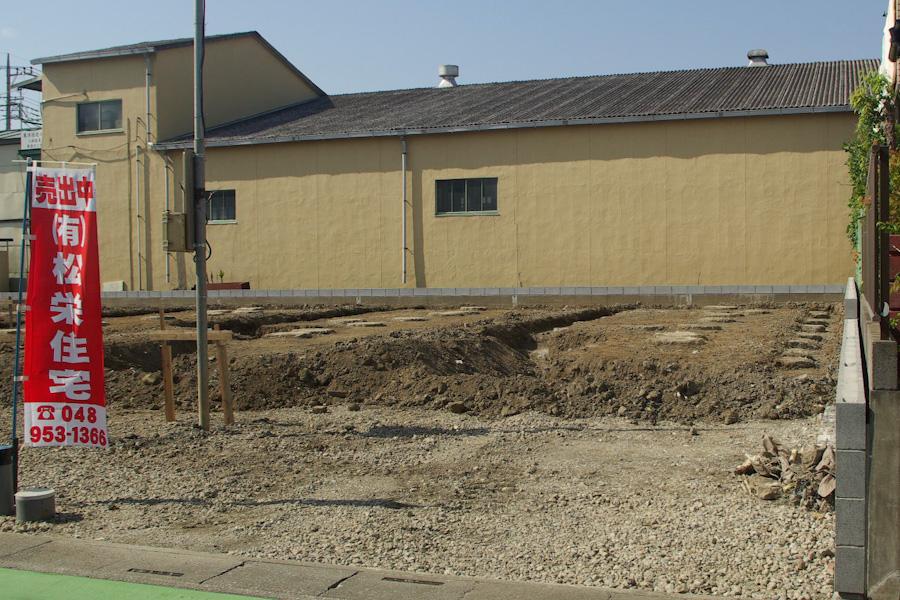 Local (10 May 2013) Shooting
現地(2013年10月)撮影
Same specifications photos (living)同仕様写真(リビング) 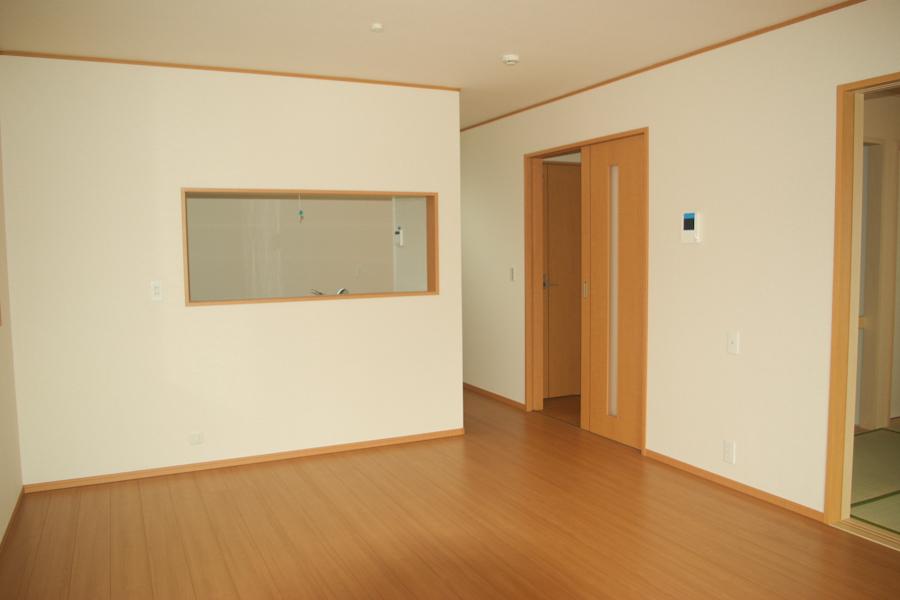 (November 2013) Shooting
(2013年11月)撮影
Same specifications photo (bathroom)同仕様写真(浴室) 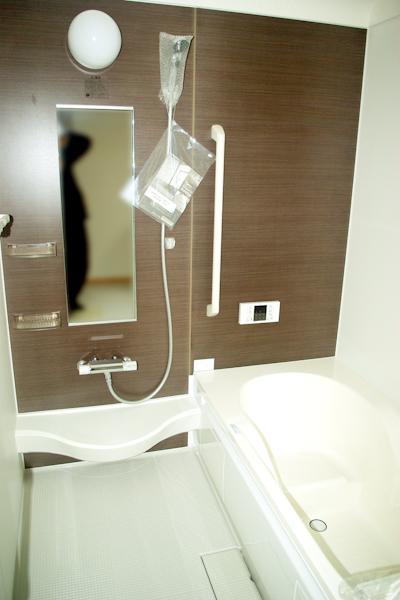 (November 2013) Shooting
(2013年11月)撮影
Same specifications photo (kitchen)同仕様写真(キッチン) 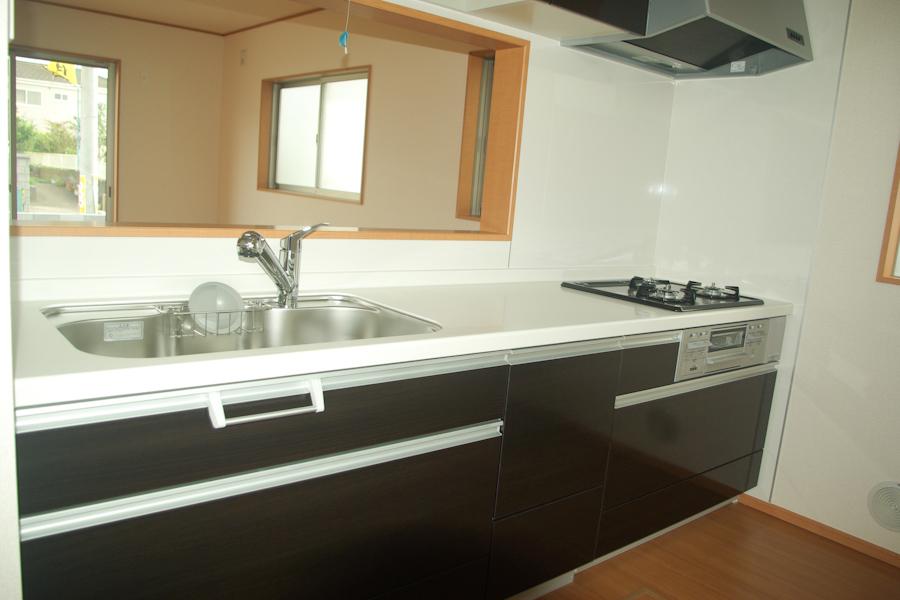 (November 2013) Shooting
(2013年11月)撮影
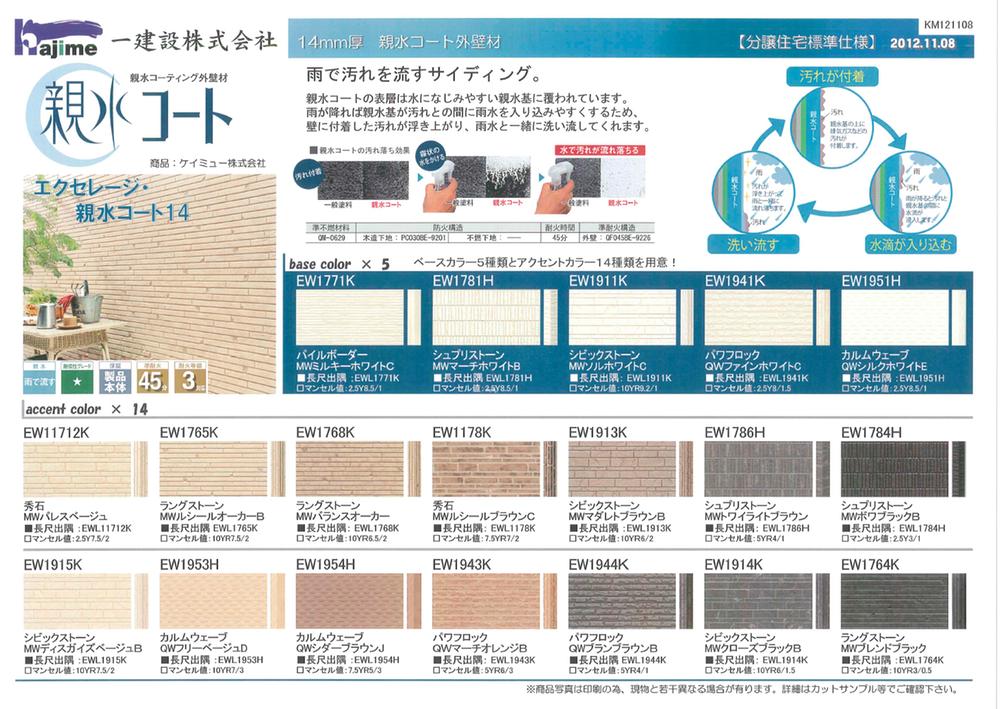 Other Equipment
その他設備
Local photos, including front road前面道路含む現地写真 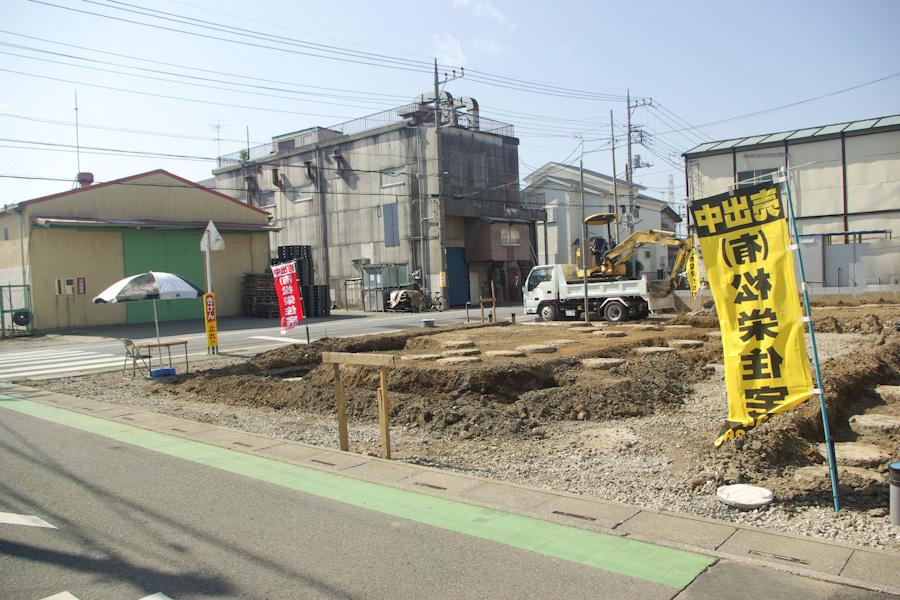 Local (10 May 2013) Shooting
現地(2013年10月)撮影
Shopping centreショッピングセンター 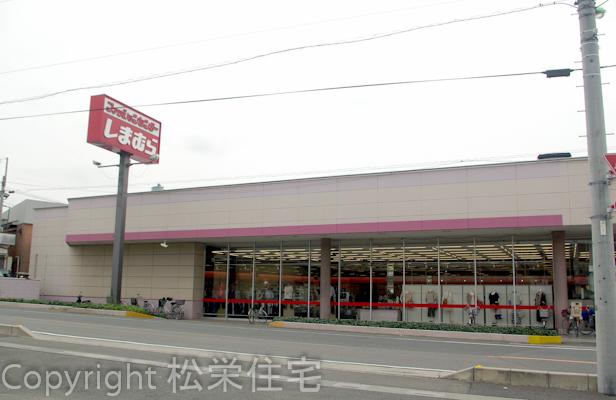 1382m to Fashion Center Shimamura Tokesaki shop
ファッションセンターしまむら戸ヶ崎店まで1382m
Same specifications photos (Other introspection)同仕様写真(その他内観) 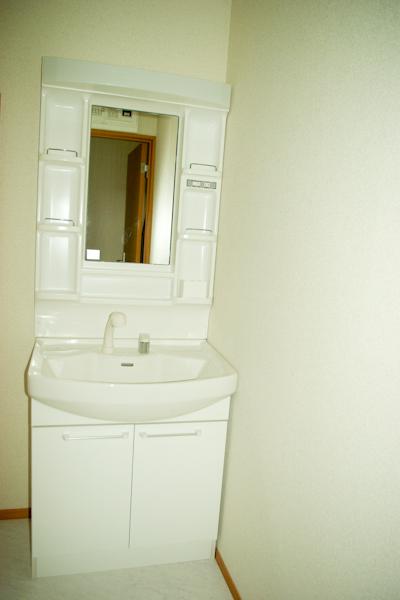 Same specifications washbasin
同仕様洗面台
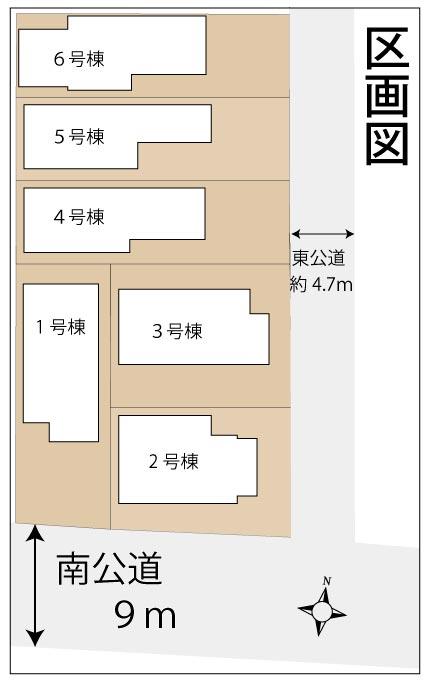 The entire compartment Figure
全体区画図
Floor plan間取り図 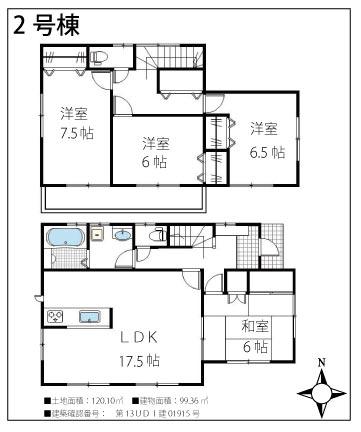 (Building 2), Price 29,800,000 yen, 4LDK, Land area 120.1 sq m , Building area 99.36 sq m
(2号棟)、価格2980万円、4LDK、土地面積120.1m2、建物面積99.36m2
Local appearance photo現地外観写真 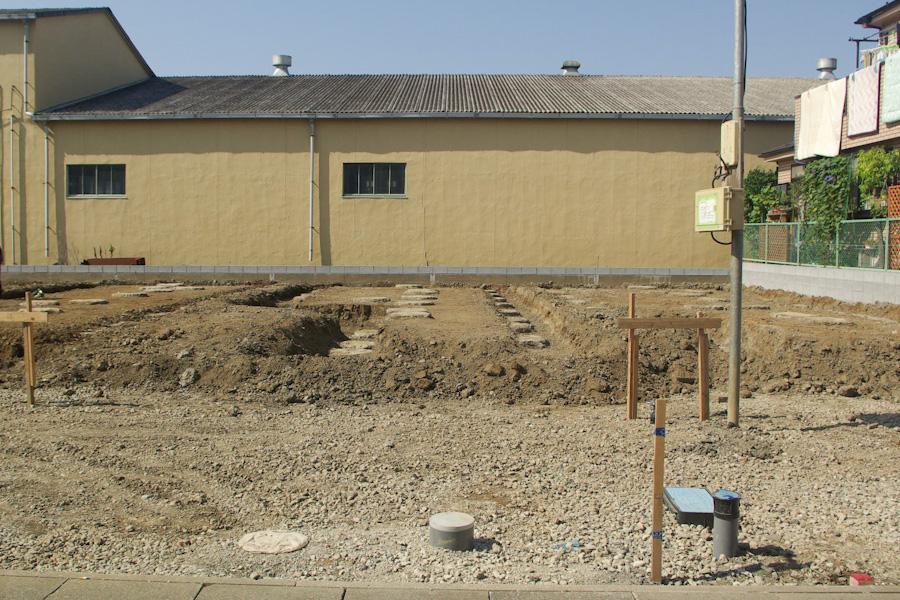 Local (10 May 2013) Shooting
現地(2013年10月)撮影
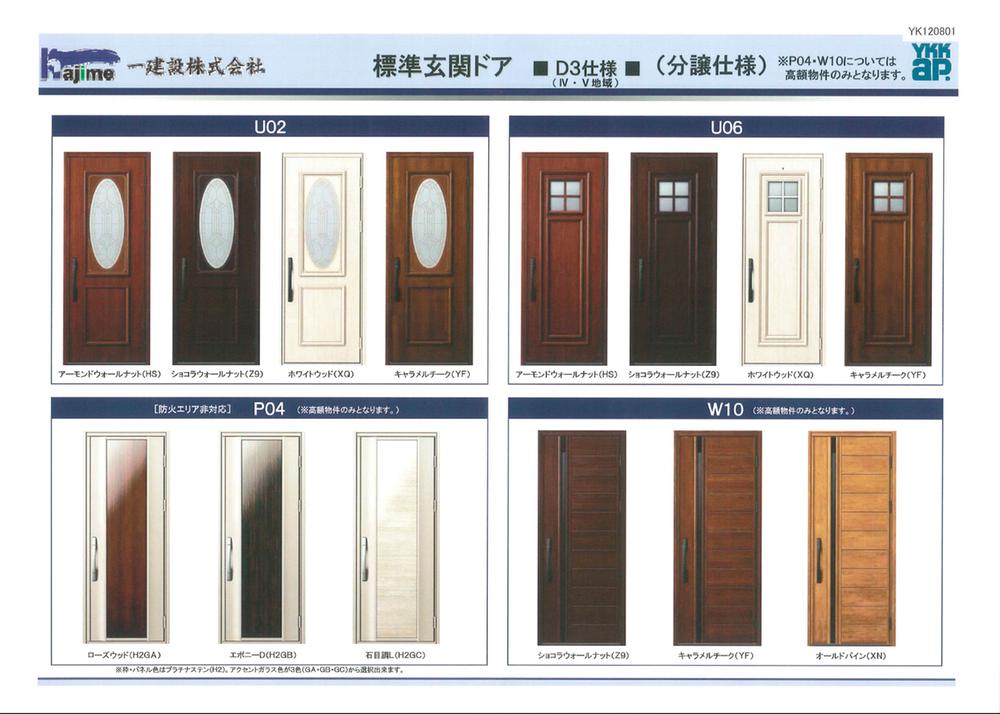 Other Equipment
その他設備
Local photos, including front road前面道路含む現地写真 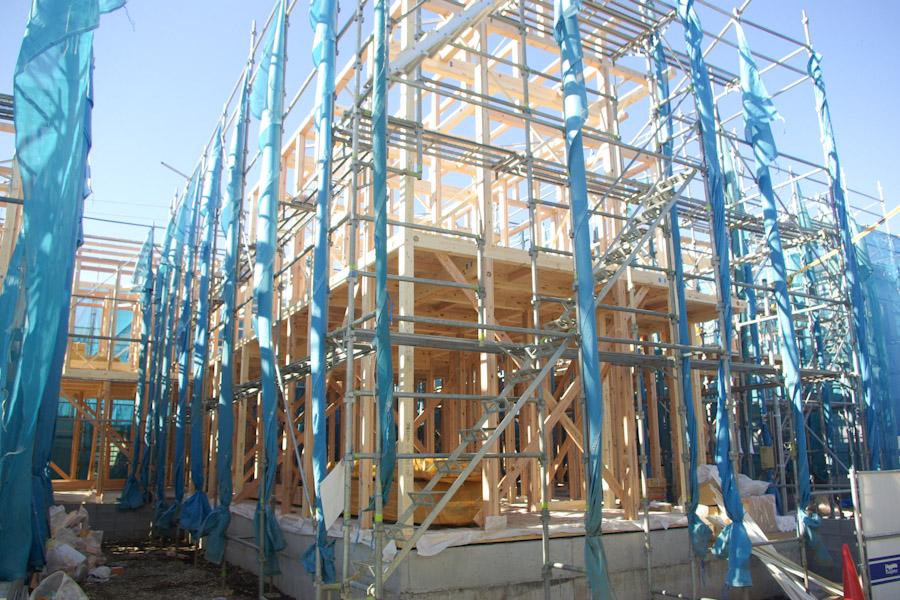 Local (20 May 2013) Shooting
現地(2013年20月)撮影
Supermarketスーパー 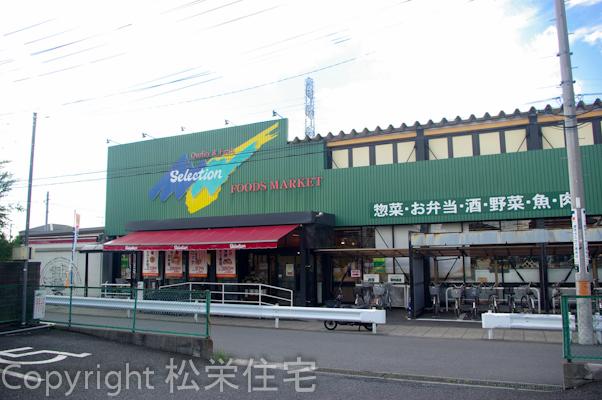 584m until Foods Market selection Misato shop
フーズマーケットセレクション三郷店まで584m
Same specifications photos (Other introspection)同仕様写真(その他内観) 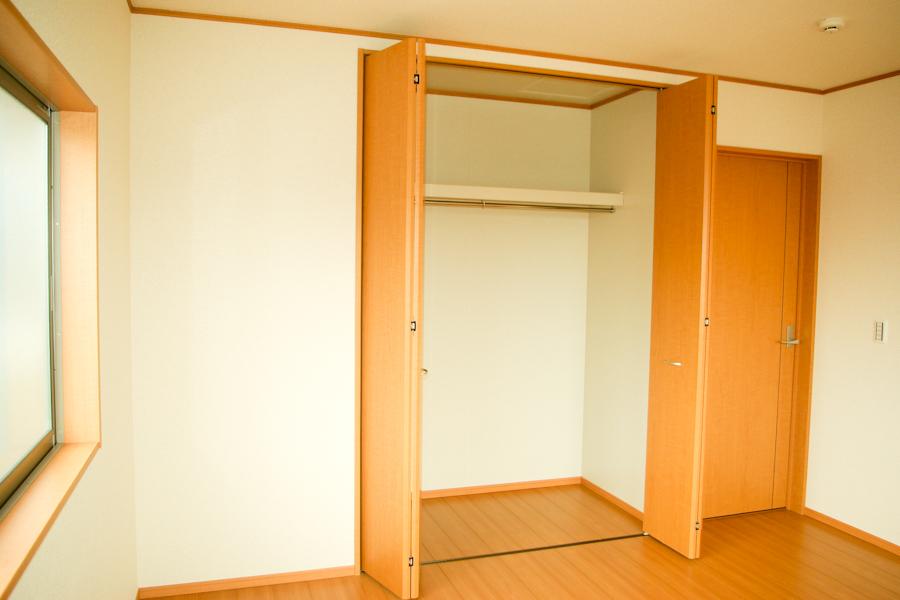 (November 2013) Shooting
(2013年11月)撮影
Floor plan間取り図 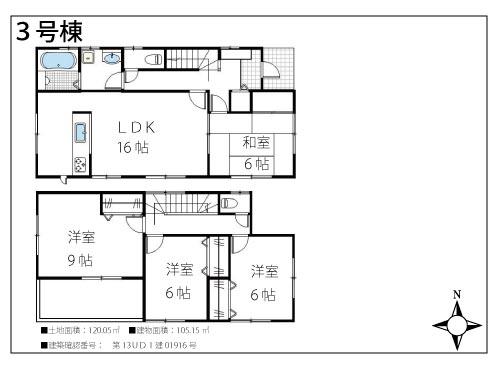 (3 Building), Price 27,800,000 yen, 4LDK, Land area 120.05 sq m , Building area 105.15 sq m
(3号棟)、価格2780万円、4LDK、土地面積120.05m2、建物面積105.15m2
Local appearance photo現地外観写真 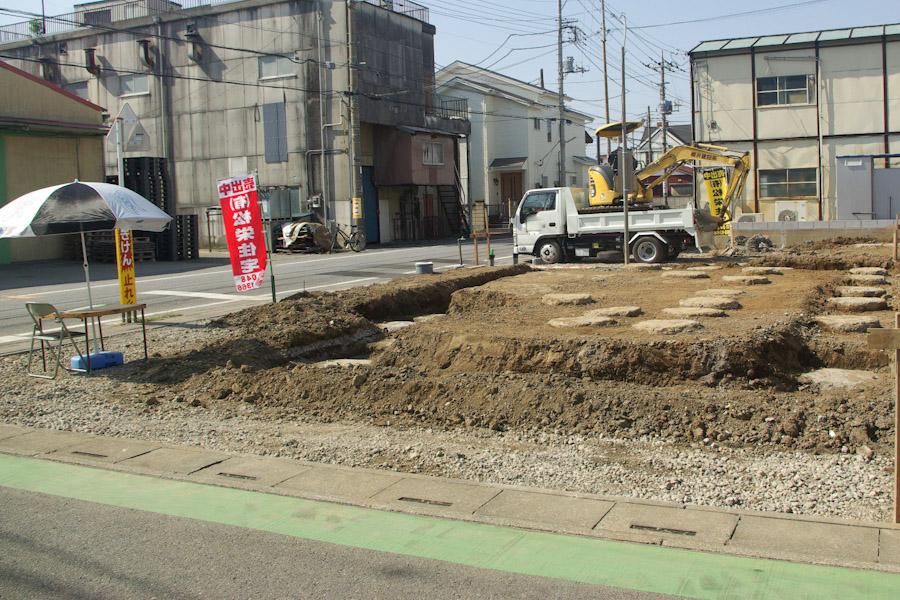 Local (10 May 2013) Shooting
現地(2013年10月)撮影
Floor plan間取り図 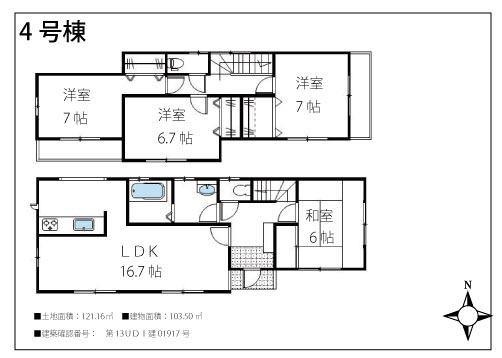 1382m to Fashion Center Shimamura Tokesaki shop
ファッションセンターしまむら戸ヶ崎店まで1382m
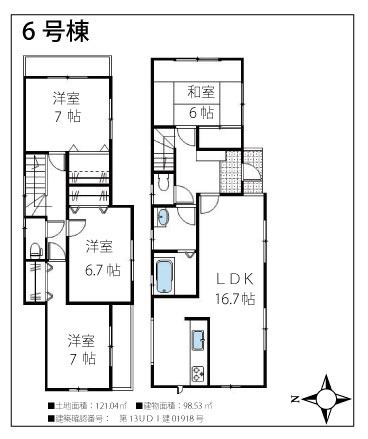 1382m to Fashion Center Shimamura Tokesaki shop
ファッションセンターしまむら戸ヶ崎店まで1382m
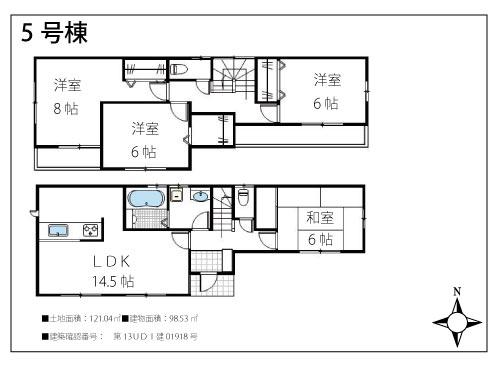 1382m to Fashion Center Shimamura Tokesaki shop
ファッションセンターしまむら戸ヶ崎店まで1382m
Drug storeドラッグストア 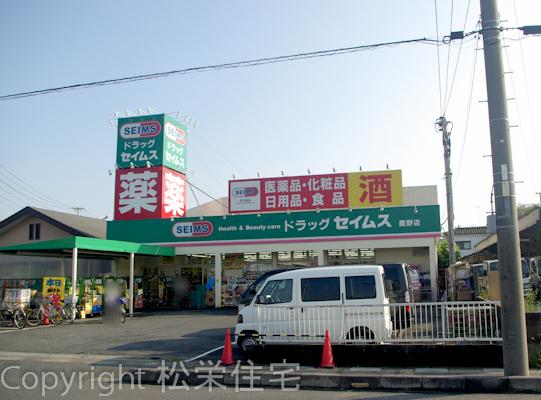 Drag Seimusu Takano 448m to shop
ドラッグセイムス鷹野店まで448m
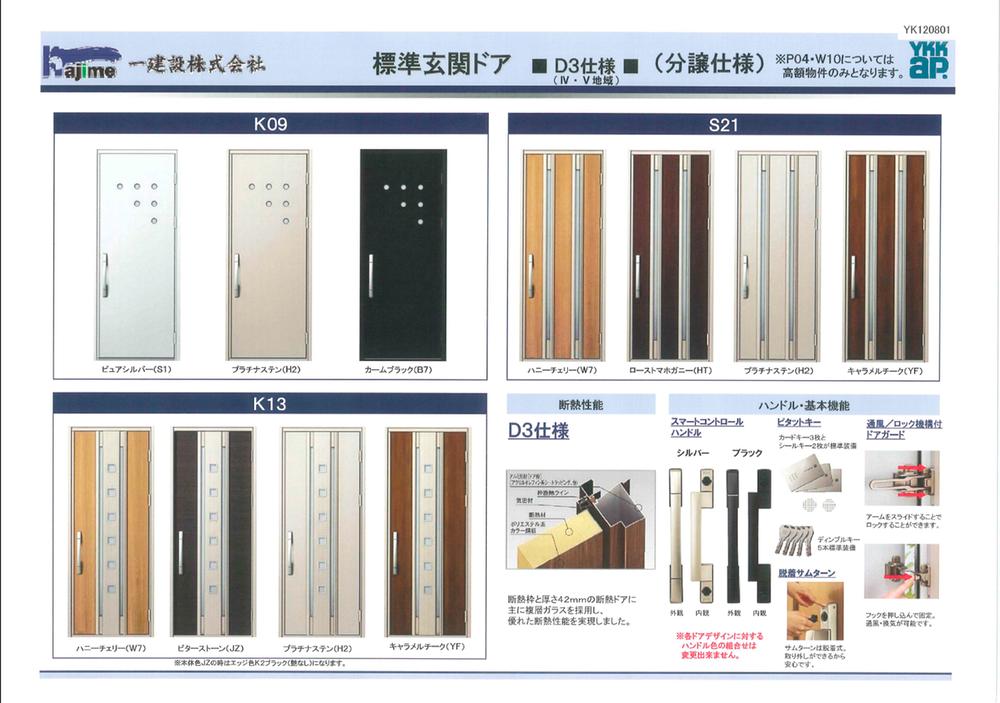 Other Equipment
その他設備
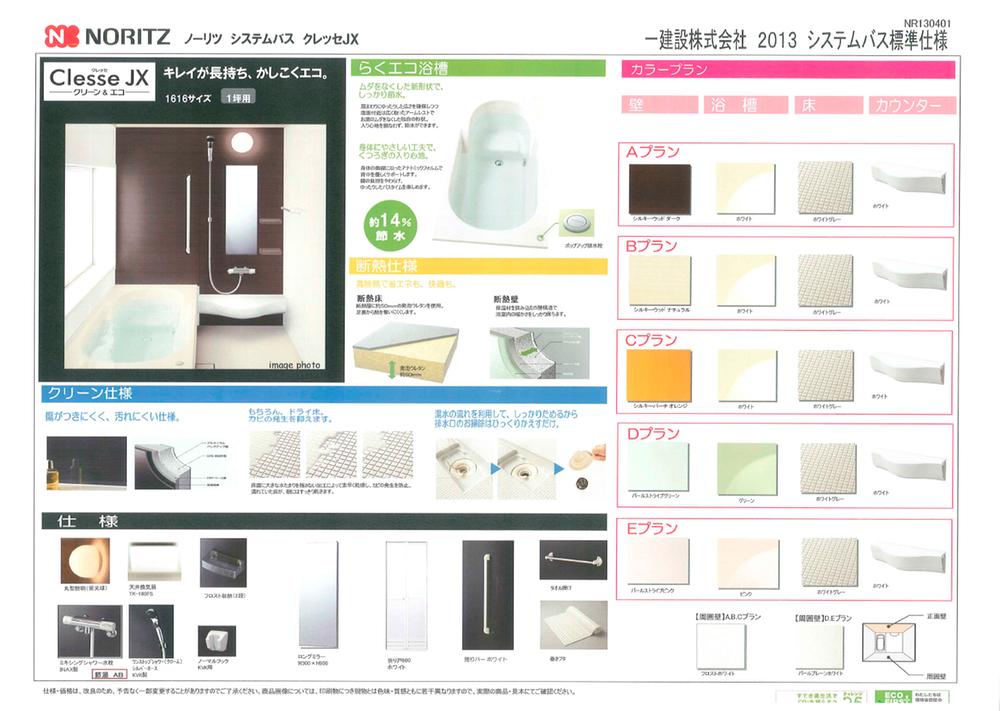 Other Equipment
その他設備
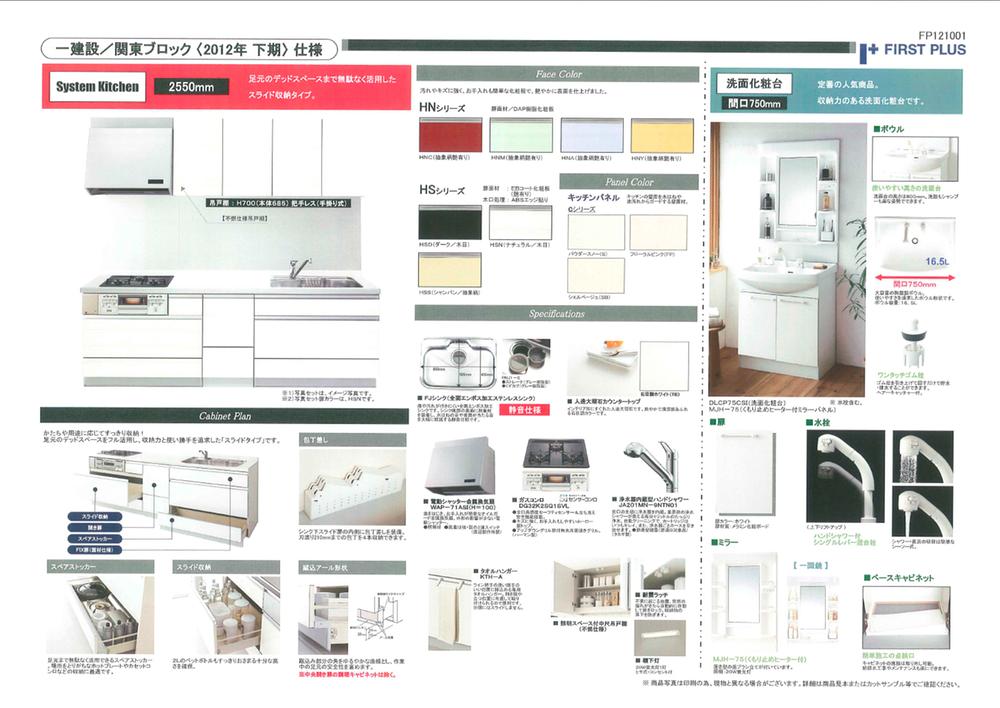 Other Equipment
その他設備
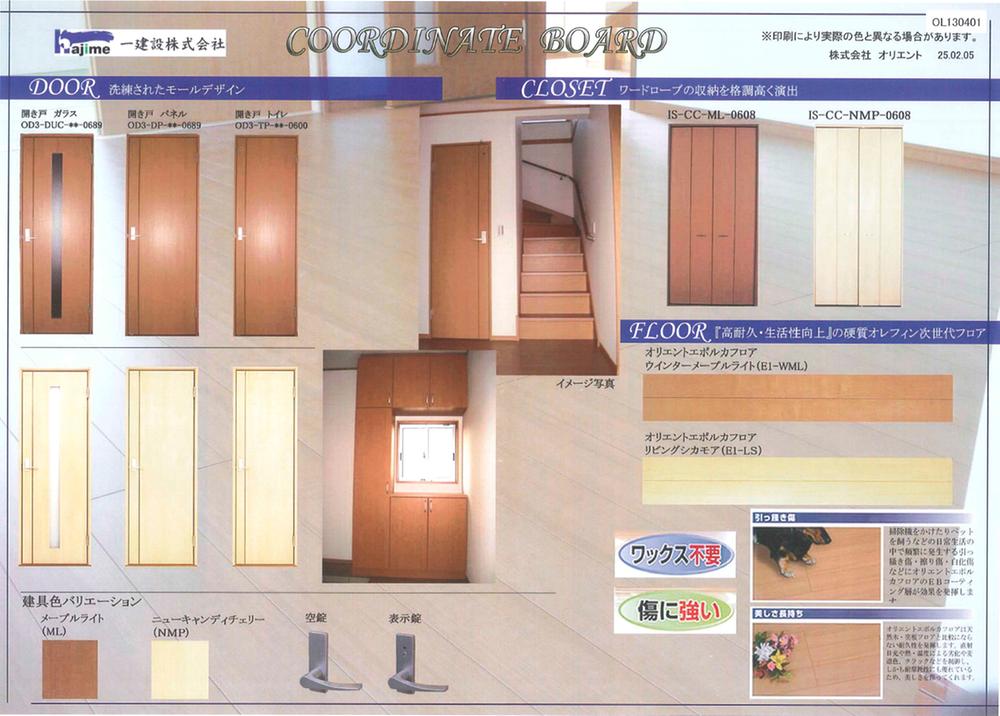 Other Equipment
その他設備
Home centerホームセンター 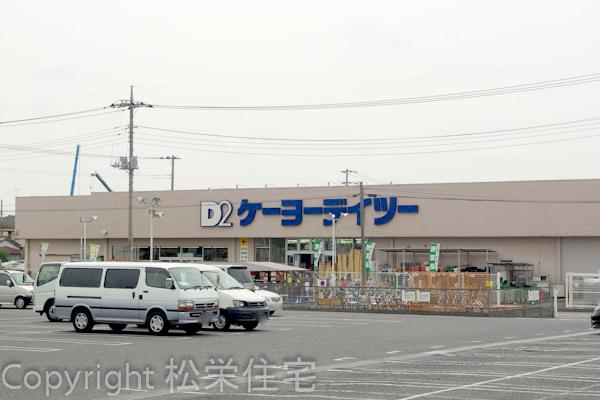 Keiyo Deitsu Misato Takano 549m to shop
ケーヨーデイツー三郷鷹野店まで549m
Junior high school中学校 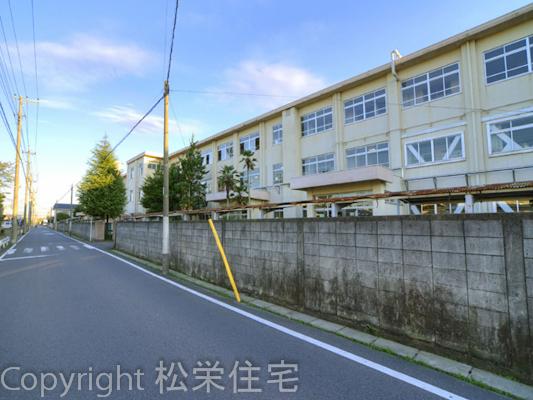 Misato City Minami until junior high school 1028m
三郷市立南中学校まで1028m
Primary school小学校 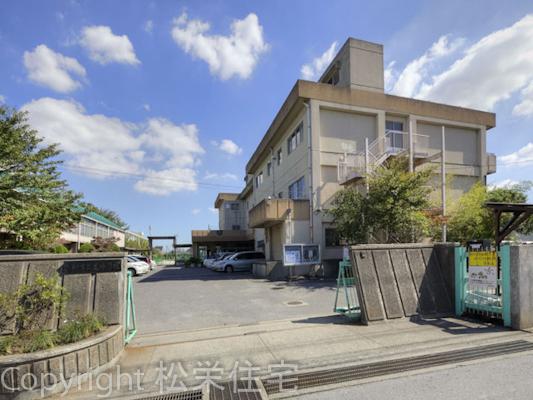 Misato Municipal Takano to elementary school 627m
三郷市立鷹野小学校まで627m
Hospital病院 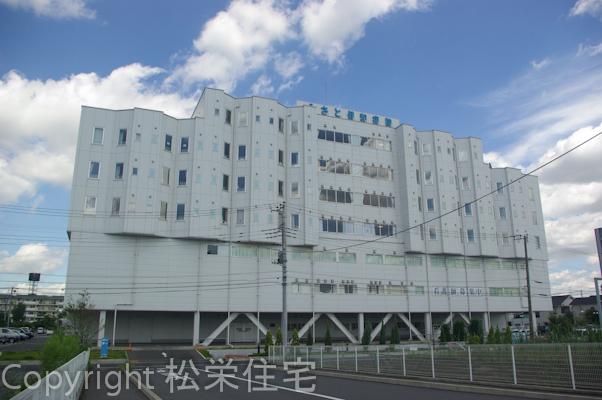 Specific medical corporation Foundation Kenwakai to Misatokenwabyoin 483m
特定医療法人財団健和会みさと健和病院まで483m
Location
| 

































