New Homes » Kanto » Saitama » Misato City
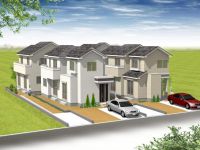 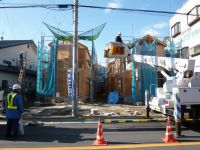
| | Misato City Prefecture 埼玉県三郷市 |
| JR Musashino Line "Misato" walk 9 minutes JR武蔵野線「三郷」歩9分 |
| ■ Misato Station Walk 9 minutes of good location ■ New subdivision site All four buildings ■ Design house performance evaluation report has been acquired ■ Construction housing performance evaluation report acquisition plans ■三郷駅 徒歩9分の好立地 ■新規分譲現場 全4棟■設計住宅性能評価書取得済 ■建設住宅性能評価書取得予定 |
Features pickup 特徴ピックアップ | | Design house performance with evaluation / Corresponding to the flat-35S / 2 along the line more accessible / Fiscal year Available / It is close to the city / System kitchen / Yang per good / All room storage / A quiet residential area / Or more before road 6m / Washbasin with shower / Toilet 2 places / Bathroom 1 tsubo or more / 2-story / South balcony / Warm water washing toilet seat / Underfloor Storage / The window in the bathroom / Water filter / City gas / Flat terrain 設計住宅性能評価付 /フラット35Sに対応 /2沿線以上利用可 /年度内入居可 /市街地が近い /システムキッチン /陽当り良好 /全居室収納 /閑静な住宅地 /前道6m以上 /シャワー付洗面台 /トイレ2ヶ所 /浴室1坪以上 /2階建 /南面バルコニー /温水洗浄便座 /床下収納 /浴室に窓 /浄水器 /都市ガス /平坦地 | Event information イベント情報 | | (Please be sure to ask in advance) in charge Please feel free to contact us to Nizeki. Mobile phone 070-6454-4205 (事前に必ずお問い合わせください)担当 新関までお気軽にお問合せください。携帯 070-6454-4205 | Price 価格 | | 28.8 million yen ~ 32,800,000 yen 2880万円 ~ 3280万円 | Floor plan 間取り | | 4LDK 4LDK | Units sold 販売戸数 | | 4 units 4戸 | Total units 総戸数 | | 4 units 4戸 | Land area 土地面積 | | 126.33 sq m ~ 130.58 sq m (38.21 tsubo ~ 39.50 tsubo) (Registration) 126.33m2 ~ 130.58m2(38.21坪 ~ 39.50坪)(登記) | Building area 建物面積 | | 91.5 sq m ~ 95.85 sq m (27.67 tsubo ~ 28.99 tsubo) (measured) 91.5m2 ~ 95.85m2(27.67坪 ~ 28.99坪)(実測) | Driveway burden-road 私道負担・道路 | | Road width: 11m ・ , Asphaltic pavement 道路幅:11m・、アスファルト舗装 | Completion date 完成時期(築年月) | | February 2014 late schedule 2014年2月下旬予定 | Address 住所 | | Misato City Prefecture Waseda 2 埼玉県三郷市早稲田2 | Traffic 交通 | | JR Musashino Line "Misato" walk 9 minutes JR Musashino Line "Shinmisato" Ayumu 20 shunt iron Nagareyama line "Heiwadai" walk 32 minutes JR武蔵野線「三郷」歩9分JR武蔵野線「新三郷」歩20分流鉄流山線「平和台」歩32分
| Related links 関連リンク | | [Related Sites of this company] 【この会社の関連サイト】 | Person in charge 担当者より | | Rep Nizeki Michio 担当者新関 道夫 | Contact お問い合せ先 | | (Stock) M STYLE Misato head office TEL: 0800-603-7031 [Toll free] mobile phone ・ Also available from PHS
Caller ID is not notified
Please contact the "saw SUUMO (Sumo)"
If it does not lead, If the real estate company (株)M STYLE三郷本店TEL:0800-603-7031【通話料無料】携帯電話・PHSからもご利用いただけます
発信者番号は通知されません
「SUUMO(スーモ)を見た」と問い合わせください
つながらない方、不動産会社の方は
| Most price range 最多価格帯 | | 28 million yen ・ 32 million yen (each 2 units) 2800万円台・3200万円台(各2戸) | Building coverage, floor area ratio 建ぺい率・容積率 | | Kenpei rate: 60%, Volume ratio: 200% 建ペい率:60%、容積率:200% | Time residents 入居時期 | | March 2014 early schedule 2014年3月上旬予定 | Land of the right form 土地の権利形態 | | Ownership 所有権 | Structure and method of construction 構造・工法 | | 2-story 2階建 | Use district 用途地域 | | One dwelling 1種住居 | Other limitations その他制限事項 | | Regulations have by the Landscape Act 景観法による規制有 | Overview and notices その他概要・特記事項 | | Contact: Nizeki Michio, Building confirmation number: No. HPA-13-06403-1 ~ The HPA-13-06406-1 No. 担当者:新関 道夫、建築確認番号:第HPA-13-06403-1号 ~ 第HPA-13-06406-1号 | Company profile 会社概要 | | <Mediation> Saitama Governor (2) No. 020839 (stock) M STYLE Misato head office Yubinbango341-0044 Misato City Prefecture Togasaki 3-500-9 <仲介>埼玉県知事(2)第020839号(株)M STYLE三郷本店〒341-0044 埼玉県三郷市戸ケ崎3-500-9 |
Rendering (appearance)完成予想図(外観) 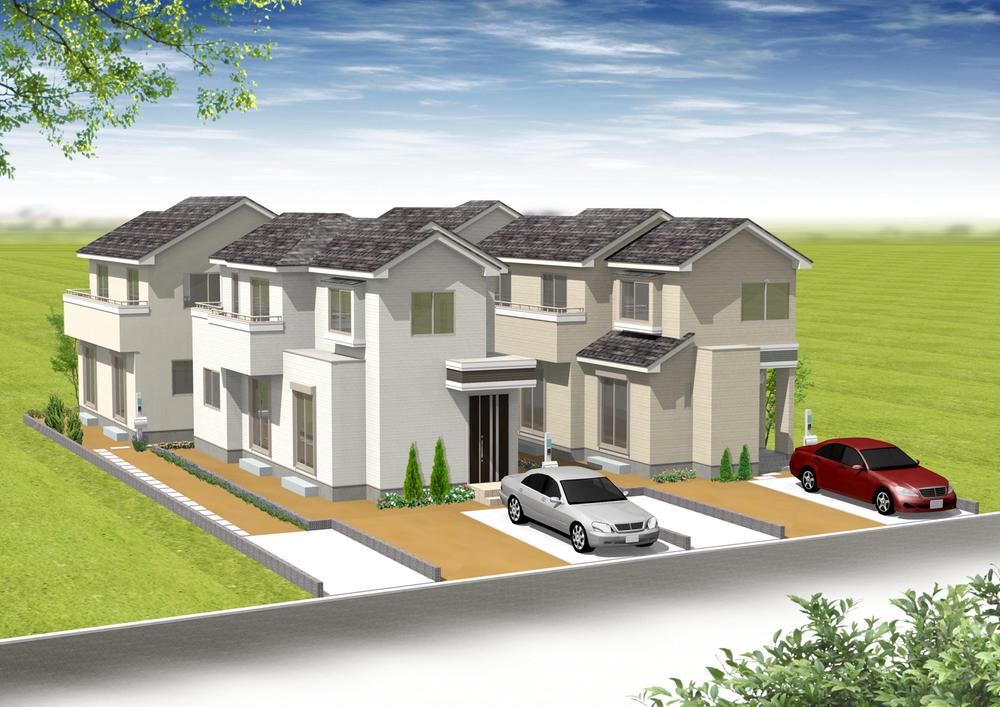 ( Building) Rendering
( 号棟)完成予想図
Local photos, including front road前面道路含む現地写真 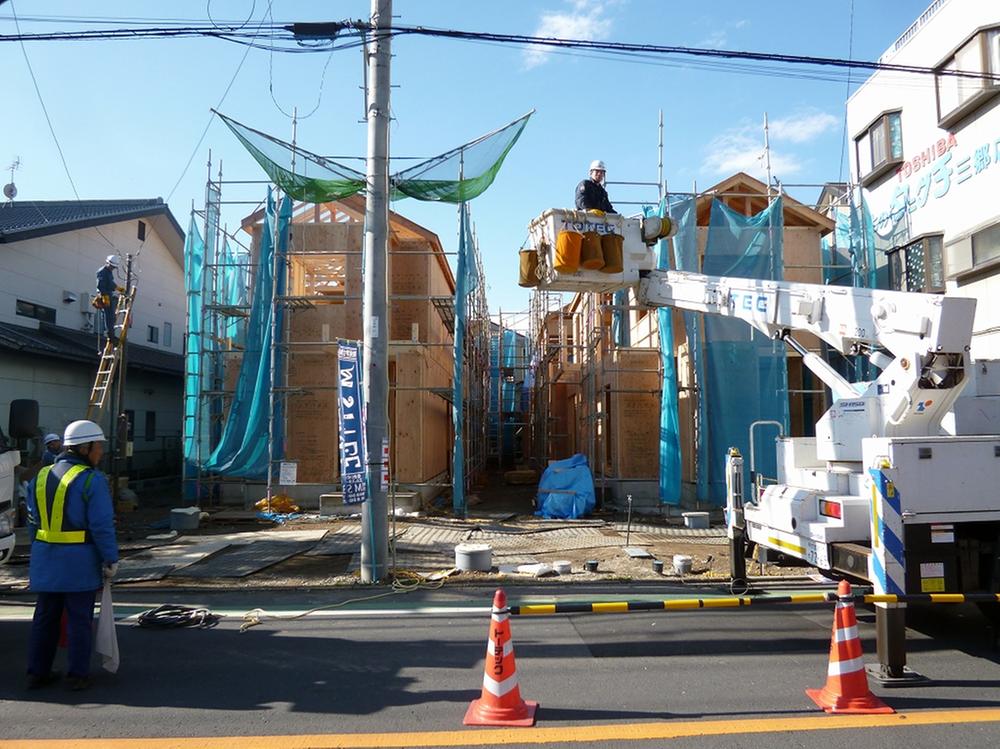 Local (11 May 2013) Shooting
現地(2013年11月)撮影
Otherその他 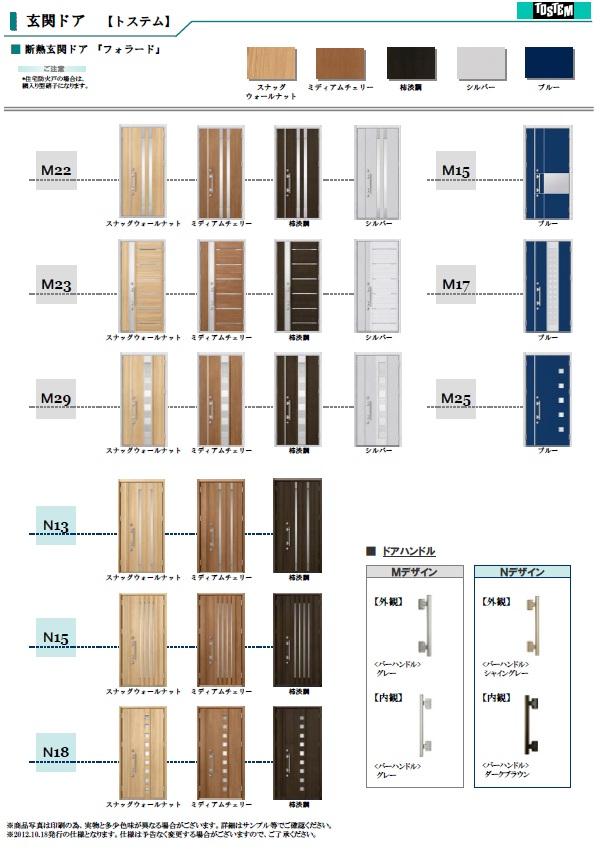 Entrance
玄関
Floor plan間取り図 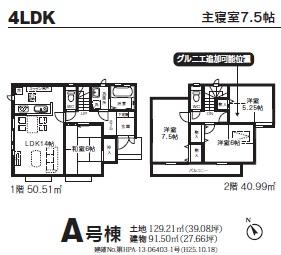 (A Building), Price 28.8 million yen, 4LDK, Land area 129.21 sq m , Building area 91.5 sq m
(A号棟)、価格2880万円、4LDK、土地面積129.21m2、建物面積91.5m2
Local appearance photo現地外観写真 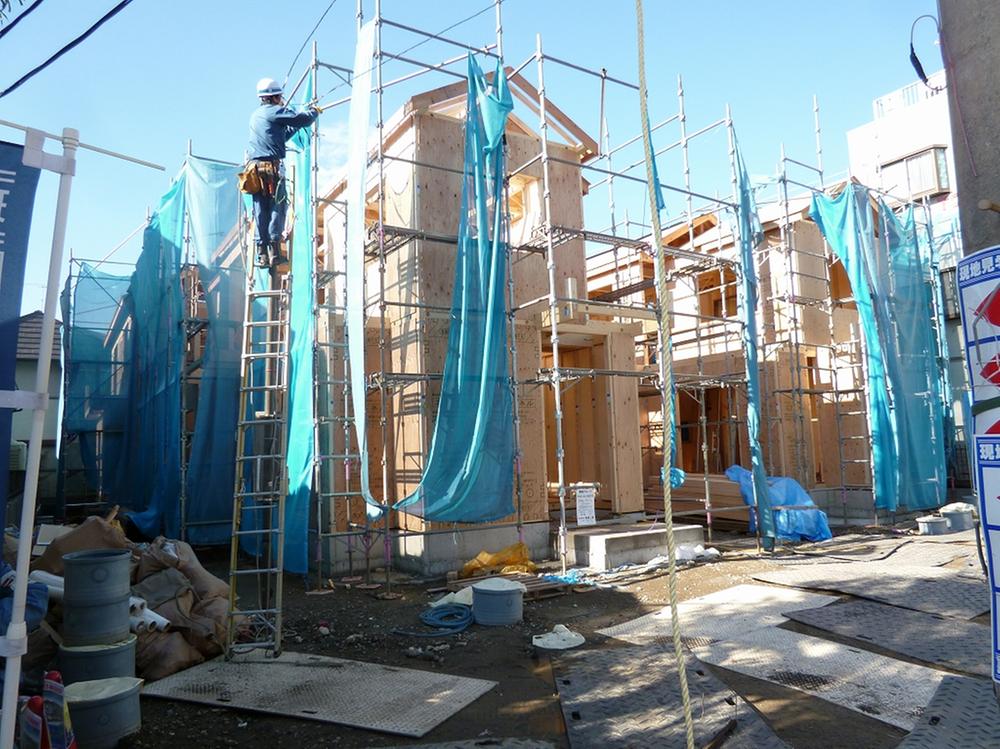 Local (11 May 2013) Shooting
現地(2013年11月)撮影
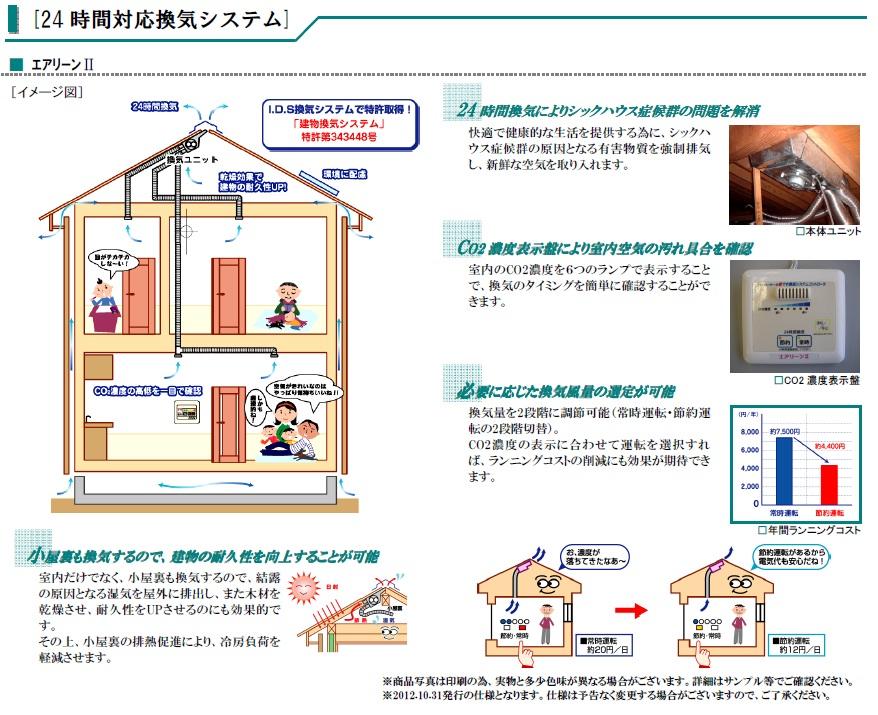 Construction ・ Construction method ・ specification
構造・工法・仕様
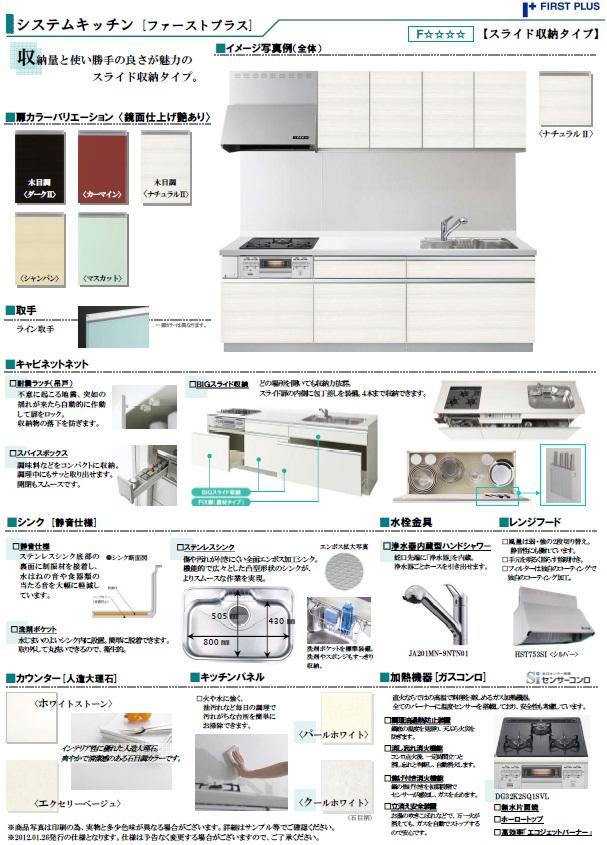 Other Equipment
その他設備
Local photos, including front road前面道路含む現地写真 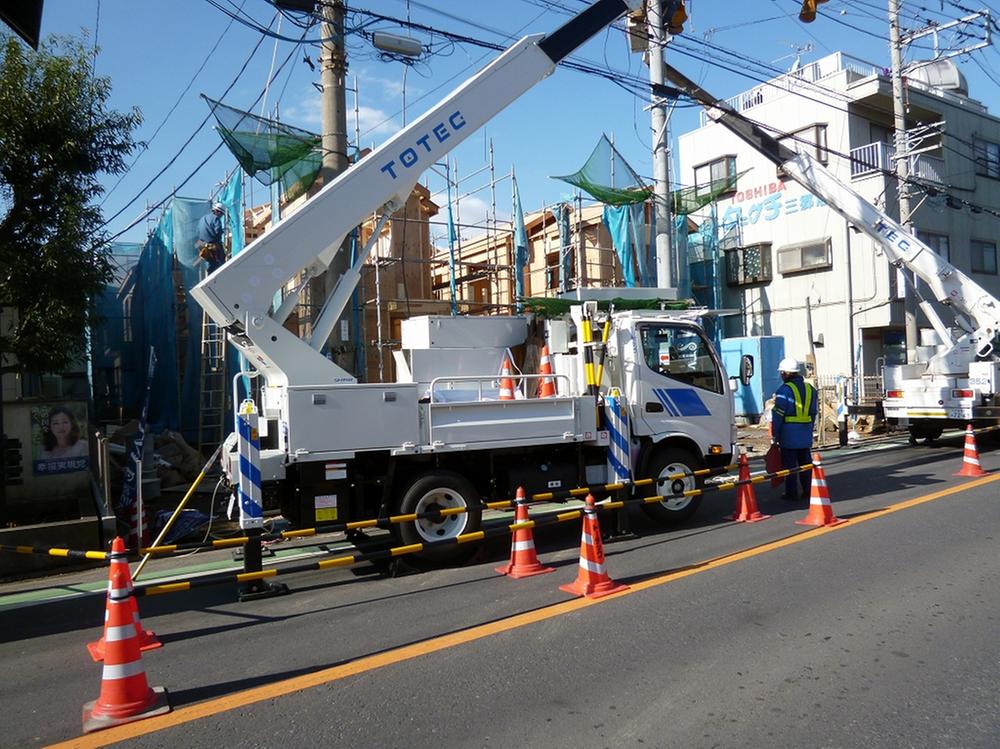 Local (11 May 2013) Shooting
現地(2013年11月)撮影
The entire compartment Figure全体区画図 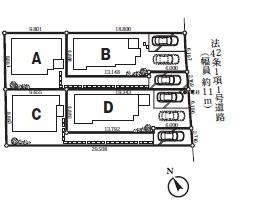 All four buildings
全4棟
Otherその他 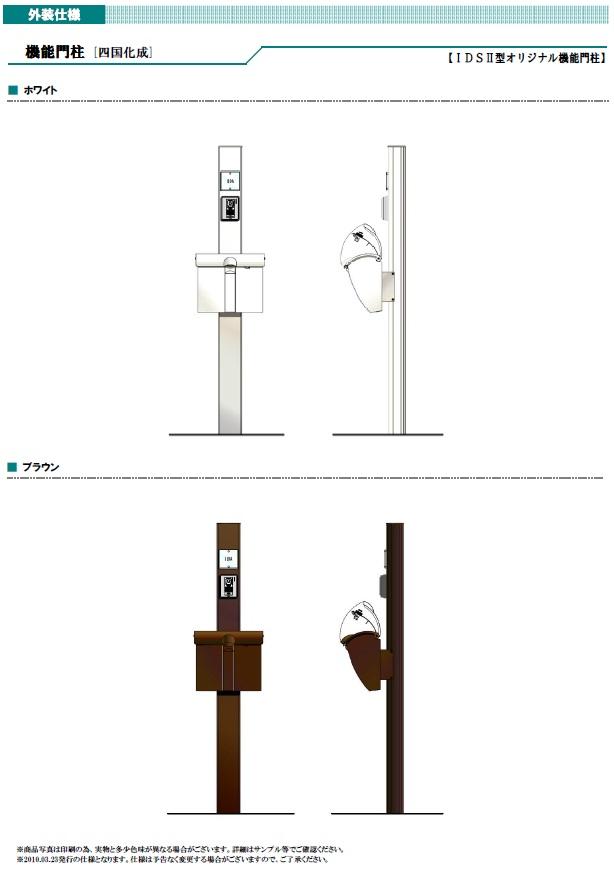 Gatepost
門柱
Floor plan間取り図 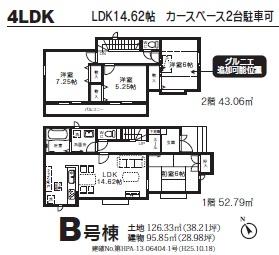 (B Building), Price 32,300,000 yen, 4LDK, Land area 126.33 sq m , Building area 95.85 sq m
(B号棟)、価格3230万円、4LDK、土地面積126.33m2、建物面積95.85m2
Local appearance photo現地外観写真 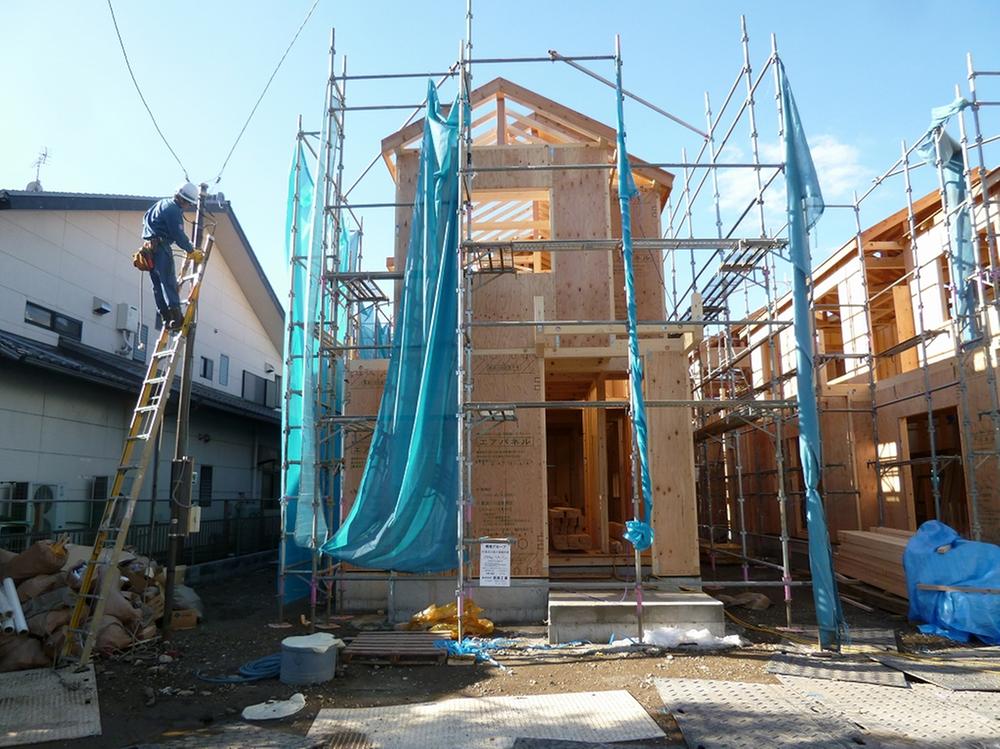 Local (11 May 2013) Shooting
現地(2013年11月)撮影
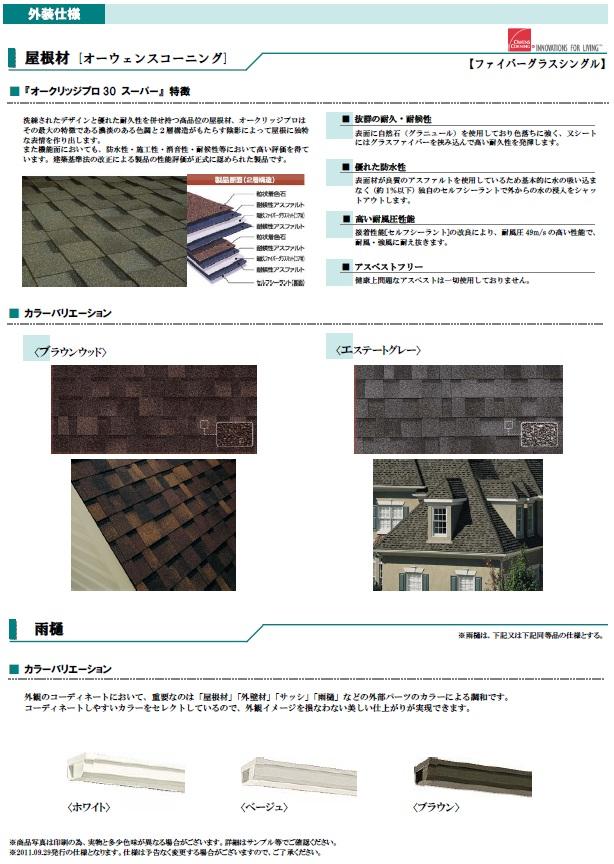 Construction ・ Construction method ・ specification
構造・工法・仕様
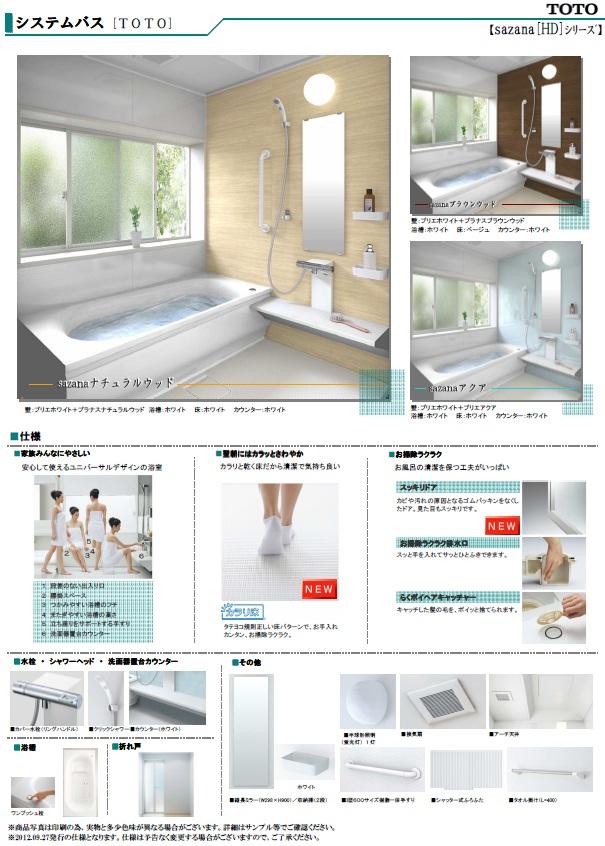 Other Equipment
その他設備
Local photos, including front road前面道路含む現地写真 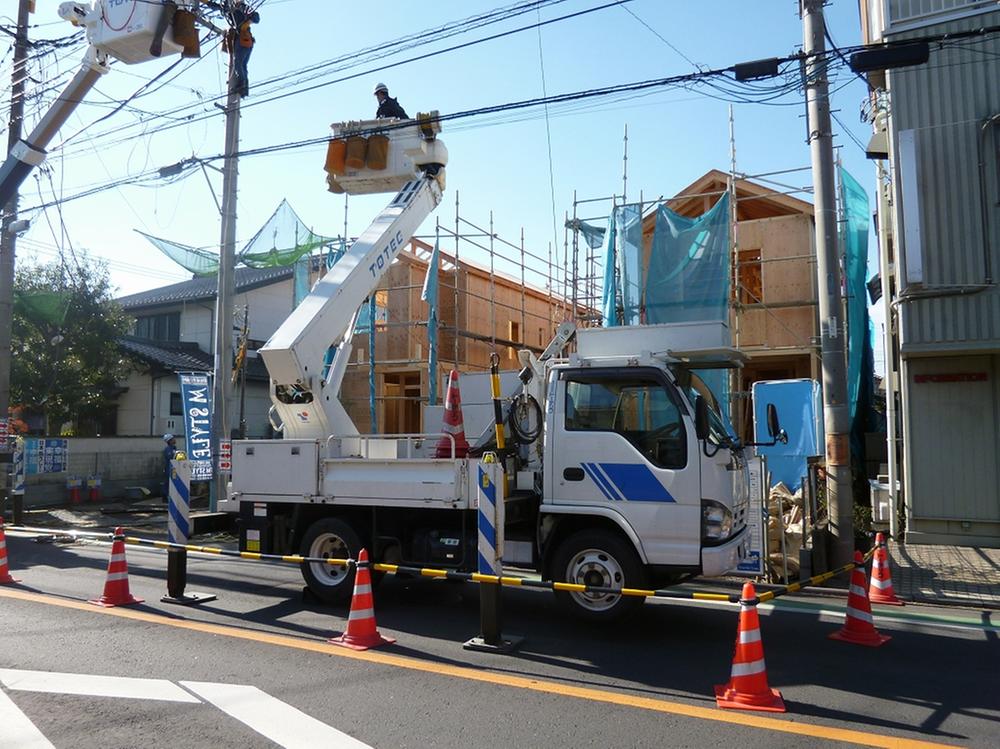 Local (11 May 2013) Shooting
現地(2013年11月)撮影
Floor plan間取り図 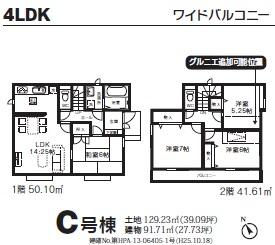 (C Building), Price 28.8 million yen, 4LDK, Land area 129.23 sq m , Building area 91.71 sq m
(C号棟)、価格2880万円、4LDK、土地面積129.23m2、建物面積91.71m2
Local appearance photo現地外観写真 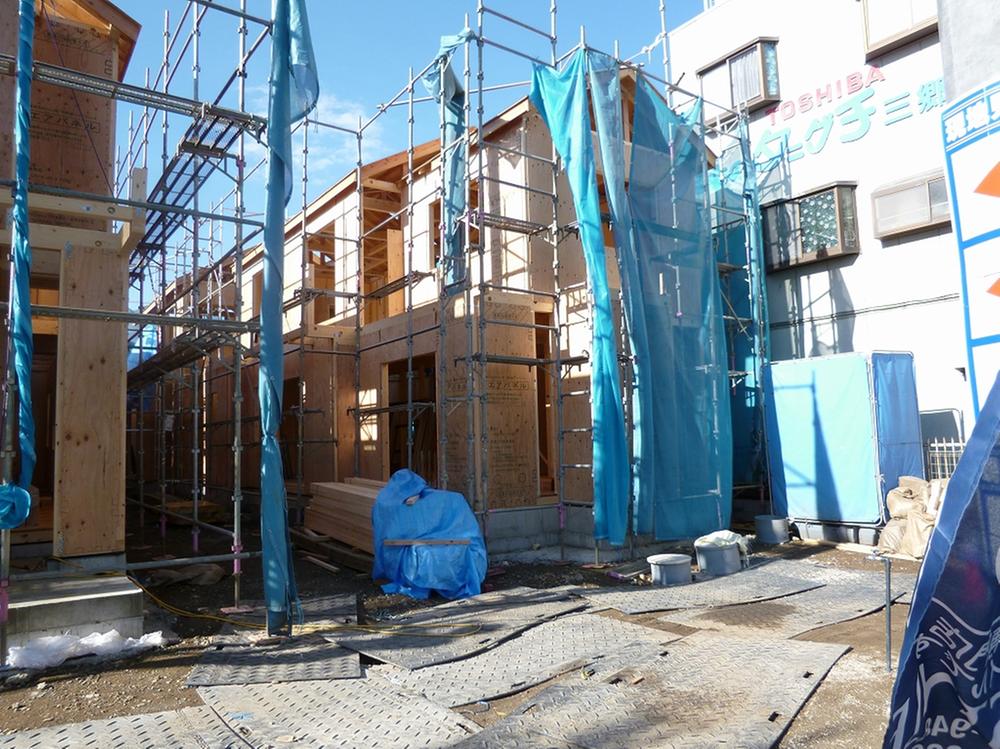 Local (11 May 2013) Shooting
現地(2013年11月)撮影
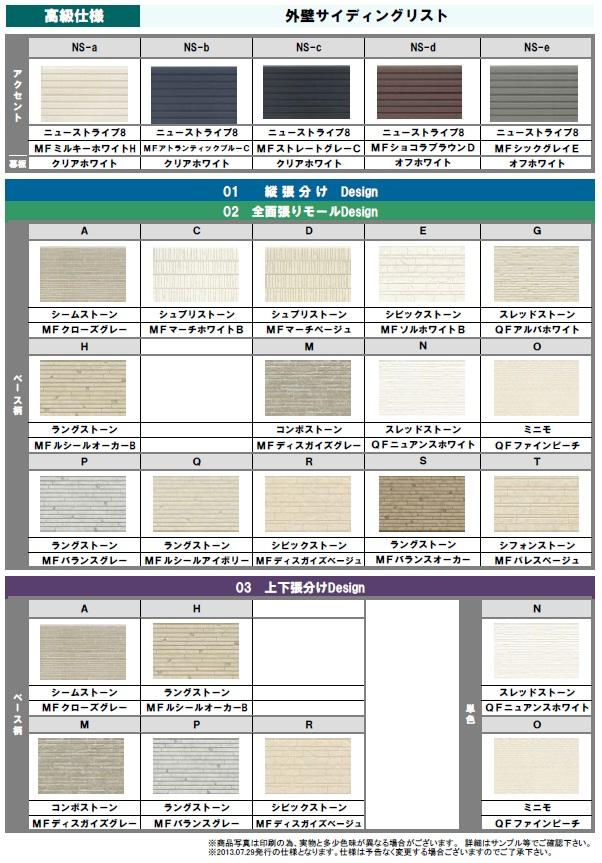 Construction ・ Construction method ・ specification
構造・工法・仕様
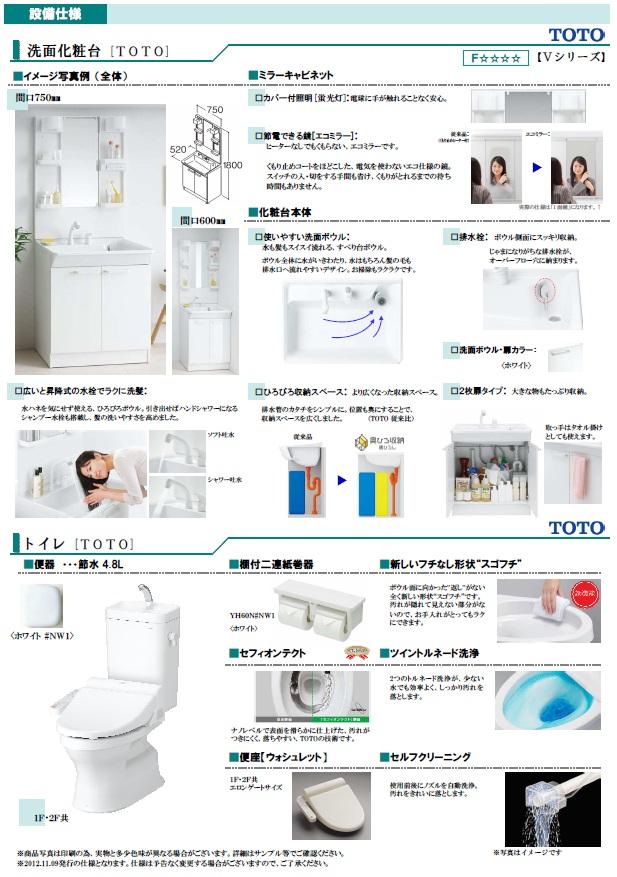 Other Equipment
その他設備
Floor plan間取り図 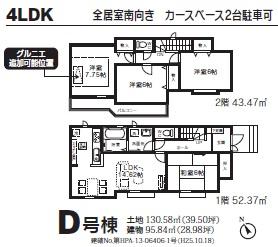 (D section), Price 32,800,000 yen, 4LDK, Land area 130.58 sq m , Building area 95.84 sq m
(D区画)、価格3280万円、4LDK、土地面積130.58m2、建物面積95.84m2
Local appearance photo現地外観写真 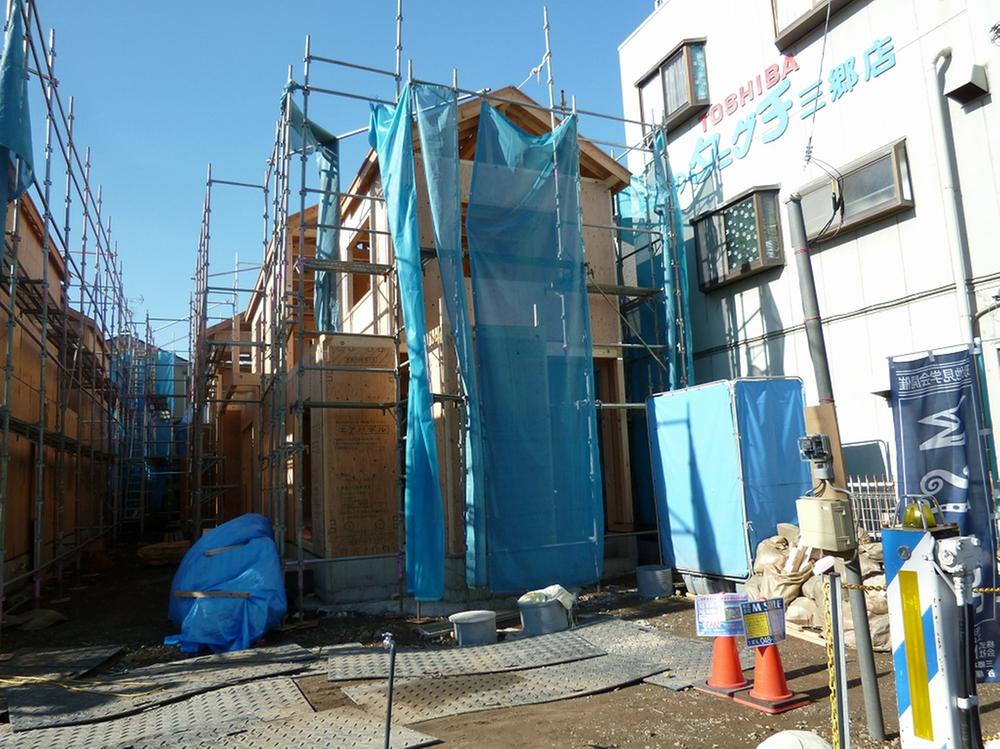 Local (11 May 2013) Shooting
現地(2013年11月)撮影
Location
| 





















