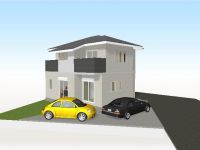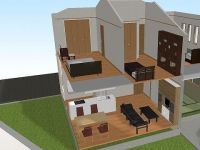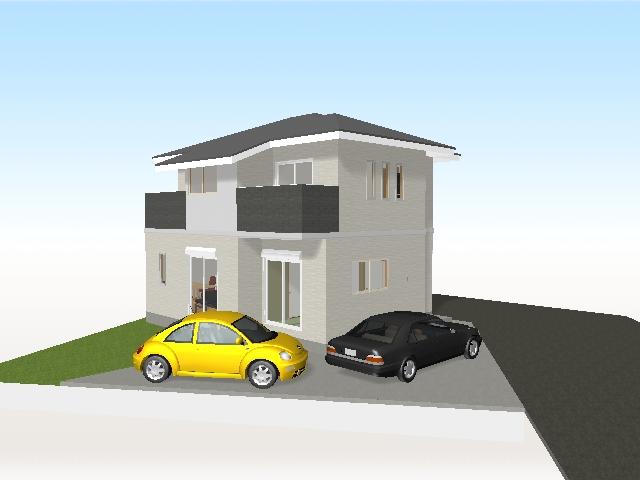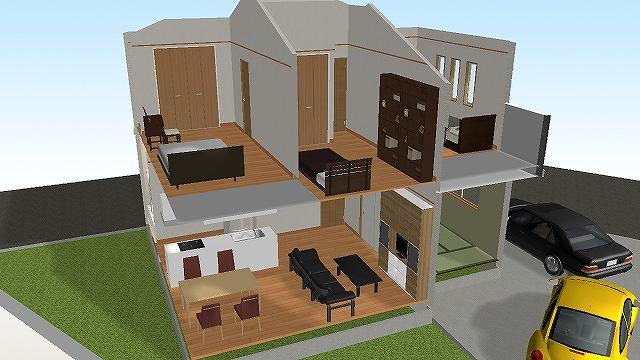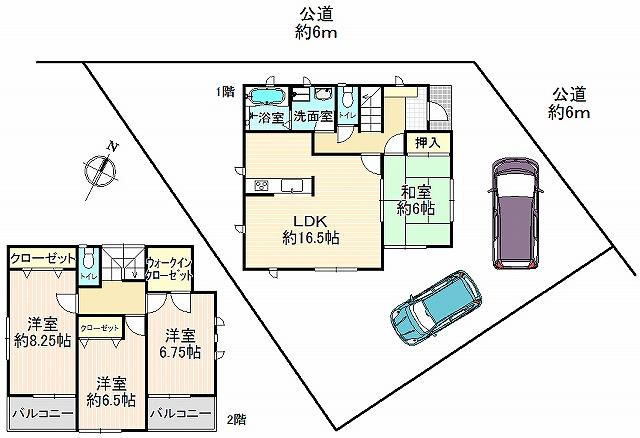|
|
Misato City Prefecture
埼玉県三郷市
|
|
JR Musashino Line "Misato" walk 12 minutes
JR武蔵野線「三郷」歩12分
|
|
Misato Station 12 mins, Spacious site about 50 square meters, Parking spaces and the garden is also comfortable, Further positive per good in Zenshitsuminami orientation
三郷駅徒歩12分、敷地約50坪と広々、駐車スペースやお庭もゆったりです、全室南向きでさらに陽当り良
|
Features pickup 特徴ピックアップ | | Parking two Allowed / 2 along the line more accessible / Facing south / Bathroom Dryer / All room storage / LDK15 tatami mats or more / Or more before road 6m / Corner lot / Japanese-style room / Washbasin with shower / Face-to-face kitchen / Toilet 2 places / Bathroom 1 tsubo or more / 2-story / Double-glazing / Otobasu / Underfloor Storage / TV monitor interphone / Walk-in closet / All room 6 tatami mats or more / Flat terrain 駐車2台可 /2沿線以上利用可 /南向き /浴室乾燥機 /全居室収納 /LDK15畳以上 /前道6m以上 /角地 /和室 /シャワー付洗面台 /対面式キッチン /トイレ2ヶ所 /浴室1坪以上 /2階建 /複層ガラス /オートバス /床下収納 /TVモニタ付インターホン /ウォークインクロゼット /全居室6畳以上 /平坦地 |
Price 価格 | | 36,800,000 yen 3680万円 |
Floor plan 間取り | | 4LDK 4LDK |
Units sold 販売戸数 | | 1 units 1戸 |
Total units 総戸数 | | 1 units 1戸 |
Land area 土地面積 | | 165.31 sq m (registration) 165.31m2(登記) |
Building area 建物面積 | | 105.99 sq m (registration) 105.99m2(登記) |
Driveway burden-road 私道負担・道路 | | Nothing, East 6m width, North 6m width 無、東6m幅、北6m幅 |
Completion date 完成時期(築年月) | | May 2014 2014年5月 |
Address 住所 | | Misato City Prefecture Motai 埼玉県三郷市茂田井 |
Traffic 交通 | | JR Musashino Line "Misato" walk 12 minutes Tsukuba Express "Misato center" 10 minutes monument before walk 2 minutes by bus JR武蔵野線「三郷」歩12分つくばエクスプレス「三郷中央」バス10分記念碑前歩2分
|
Person in charge 担当者より | | Rep Yamazaki 担当者山崎 |
Contact お問い合せ先 | | TEL: 0800-603-1452 [Toll free] mobile phone ・ Also available from PHS
Caller ID is not notified
Please contact the "saw SUUMO (Sumo)"
If it does not lead, If the real estate company TEL:0800-603-1452【通話料無料】携帯電話・PHSからもご利用いただけます
発信者番号は通知されません
「SUUMO(スーモ)を見た」と問い合わせください
つながらない方、不動産会社の方は
|
Building coverage, floor area ratio 建ぺい率・容積率 | | 70% ・ 200% 70%・200% |
Time residents 入居時期 | | Consultation 相談 |
Land of the right form 土地の権利形態 | | Ownership 所有権 |
Structure and method of construction 構造・工法 | | Wooden 2-story 木造2階建 |
Use district 用途地域 | | Urbanization control area 市街化調整区域 |
Overview and notices その他概要・特記事項 | | Contact: Yamazaki, Facilities: Public Water Supply, Individual septic tank, Building Permits reason: control area per building permit requirements, Building confirmation number: No. ************ 担当者:山崎、設備:公営水道、個別浄化槽、建築許可理由:調整区域につき建築許可要、建築確認番号:第************号 |
Company profile 会社概要 | | <Marketing alliance (agency)> Saitama Governor (7) No. 013766 (Corporation) Prefecture Building Lots and Buildings Transaction Business Association (Corporation) metropolitan area real estate Fair Trade Council member ERA (Ltd.) New Japan Estate Yubinbango340-0823 Saitama Prefecture Yashio Oaza Koshinden 499-1 <販売提携(代理)>埼玉県知事(7)第013766号(公社)埼玉県宅地建物取引業協会会員 (公社)首都圏不動産公正取引協議会加盟ERA(株)新日本エステート〒340-0823 埼玉県八潮市大字古新田499-1 |
