New Homes » Kanto » Saitama » Misato City
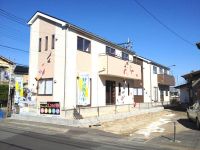 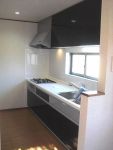
| | Misato City Prefecture 埼玉県三郷市 |
| Tsukuba Express "Yashio" bus 10 Buntokesakifu 3 minutes つくばエクスプレス「八潮」バス10分戸ヶ崎歩3分 |
| * ☆ * ━━━━━━━━━━━━━━━━━ Bright south balcony !! Good per sun !! Every Sat. ・ Day In local sales meetings !! *☆*━━━━━━━━━━━━━━━━━ 明るい南側バルコニー!! 陽当たり良好!! 毎週土・日 現地販売会開催中!! |
| ◆ ◇ * ... * ... * ... * ... * ... * ... * ... * ... * ... * ... * ... * ... * ◆ ◇ ━━ [Recommended point] ━━━━━ ● bright south-facing balcony !! ● ensure the 2 car parking spaces All room with storage space Popular face-to-face kitchen !! to wife ● Spacious Mato !! secured the living space ● ensure the LDK spacious 15 quires more ◆ ◇ * ... * ... * ... * ... * ... * ... * ... * ... * ... * ... * ... * ... * ◆ ◇ ━━━━━━━━━━━━━━━ ◆◇*…*…*…*…*…*…*…*…*…*…*…*…*◆◇ ━━【オススメポイント】━━━━━ ●明るい南向きバルコニー!! ●駐車スペース2台分を確保 全居室収納スペース付 ●奥様に人気の対面キッチン!! 広々住空間を確保した間取!! ●LDK広々15帖以上を確保◆◇*…*…*…*…*…*…*…*…*…*…*…*…*◆◇ ━━━━━━━━━━━━━━━ |
Features pickup 特徴ピックアップ | | Parking two Allowed / Facing south / System kitchen / Bathroom Dryer / Yang per good / All room storage / A quiet residential area / LDK15 tatami mats or more / Japanese-style room / Washbasin with shower / Face-to-face kitchen / Toilet 2 places / Bathroom 1 tsubo or more / 2-story / Double-glazing / Warm water washing toilet seat / Underfloor Storage / The window in the bathroom / TV monitor interphone 駐車2台可 /南向き /システムキッチン /浴室乾燥機 /陽当り良好 /全居室収納 /閑静な住宅地 /LDK15畳以上 /和室 /シャワー付洗面台 /対面式キッチン /トイレ2ヶ所 /浴室1坪以上 /2階建 /複層ガラス /温水洗浄便座 /床下収納 /浴室に窓 /TVモニタ付インターホン | Event information イベント情報 | | Local sales meetings (please visitors to direct local) schedule / Every Saturday and Sunday time / 10:00 ~ 18:00 weekdays ・ Time outside of possible !! Please feel free to contact us !! guidance 現地販売会(直接現地へご来場ください)日程/毎週土日時間/10:00 ~ 18:00平日・時間外のご案内も可能!!お気軽にお問合せ下さい!! | Price 価格 | | 23.8 million yen ・ 24,800,000 yen 2380万円・2480万円 | Floor plan 間取り | | 4LDK 4LDK | Units sold 販売戸数 | | 2 units 2戸 | Total units 総戸数 | | 2 units 2戸 | Land area 土地面積 | | 120 sq m ・ 179.03 sq m (36.29 tsubo ・ 54.15 tsubo) (Registration) 120m2・179.03m2(36.29坪・54.15坪)(登記) | Building area 建物面積 | | 98.01 sq m ・ 99.62 sq m (29.64 tsubo ・ 30.13 tsubo) (Registration) 98.01m2・99.62m2(29.64坪・30.13坪)(登記) | Driveway burden-road 私道負担・道路 | | Southwest side about 4.0m driveway 南西側約4.0m私道 | Completion date 完成時期(築年月) | | March 2014 early schedule 2014年3月上旬予定 | Address 住所 | | Misato City Prefecture Togasaki 埼玉県三郷市戸ケ崎 | Traffic 交通 | | Tsukuba Express "Yashio" bus 10 Buntokesakifu 3 minutes
Tsukuba Express "Misato center" walk 48 minutes
Tokyo Metro Chiyoda Line "Kitaayase" walk 58 minutes つくばエクスプレス「八潮」バス10分戸ヶ崎歩3分
つくばエクスプレス「三郷中央」歩48分
東京メトロ千代田線「北綾瀬」歩58分
| Related links 関連リンク | | [Related Sites of this company] 【この会社の関連サイト】 | Person in charge 担当者より | | Personnel Ezoe RyuTamotsu Age: 30 Daigyokai Experience: 7 years buying and selling in charge is Ezoe. Home has engaged in the construction company, Five years out in the field was to gain experience. In "looks Do not decide Please let me support the looking house from the essence of the house to choose "housing. 担当者江添 隆保年齢:30代業界経験:7年売買担当の江添です。実家が工務店を営んでおり、5年間現場に出て経験を積みました。『見た目では 決めちゃいけない 住宅選び』住宅の本質から住まい探しをサポートさせて頂きます。 | Contact お問い合せ先 | | TEL: 0800-603-7817 [Toll free] mobile phone ・ Also available from PHS
Caller ID is not notified
Please contact the "saw SUUMO (Sumo)"
If it does not lead, If the real estate company TEL:0800-603-7817【通話料無料】携帯電話・PHSからもご利用いただけます
発信者番号は通知されません
「SUUMO(スーモ)を見た」と問い合わせください
つながらない方、不動産会社の方は
| Building coverage, floor area ratio 建ぺい率・容積率 | | Kenpei rate: 60%, Volume ratio: 160% 建ペい率:60%、容積率:160% | Time residents 入居時期 | | March 2014 early schedule 2014年3月上旬予定 | Land of the right form 土地の権利形態 | | Ownership 所有権 | Structure and method of construction 構造・工法 | | Wooden 2-story 木造2階建 | Use district 用途地域 | | One dwelling 1種住居 | Land category 地目 | | Residential land 宅地 | Overview and notices その他概要・特記事項 | | Contact: Ezoe RyuTamotsu, Building confirmation number: No. 13UDI1W Ken 03270, The 13UDI1W Ken No. 03271 担当者:江添 隆保、建築確認番号:第13UDI1W建03270号、第13UDI1W建03271号 | Company profile 会社概要 | | <Mediation> Governor of Tokyo (2) No. 085807 (Ltd.) MidoriShin Yubinbango123-0857 Adachi-ku, Tokyo Motokikita cho 9-19 Millennium Court first floor <仲介>東京都知事(2)第085807号(株)緑伸〒123-0857 東京都足立区本木北町9-19 ミレニアムコート1階 |
Same specifications photos (appearance)同仕様写真(外観) 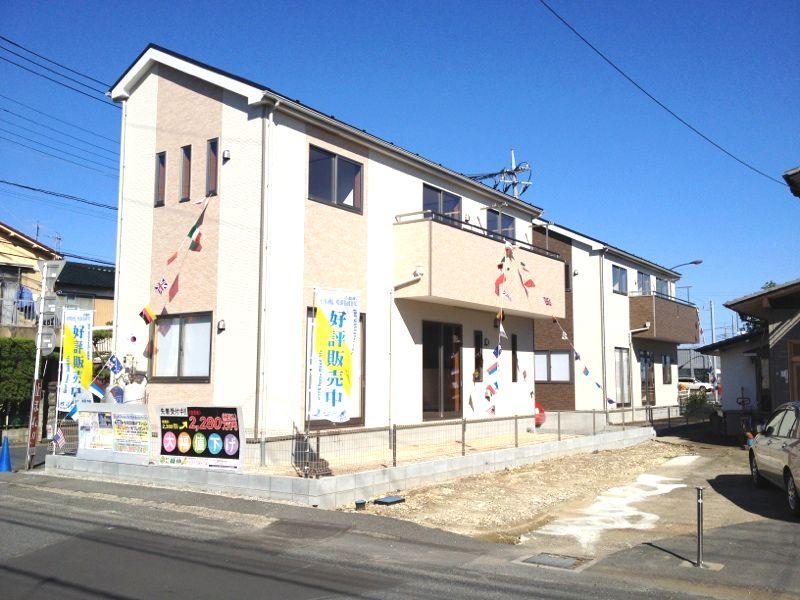 Construction example photo
施工例写真
Same specifications photo (kitchen)同仕様写真(キッチン) 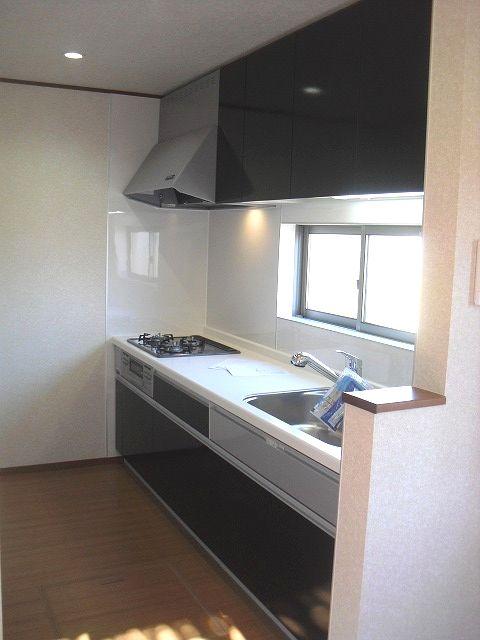 Construction example photo
施工例写真
Same specifications photos (Other introspection)同仕様写真(その他内観) 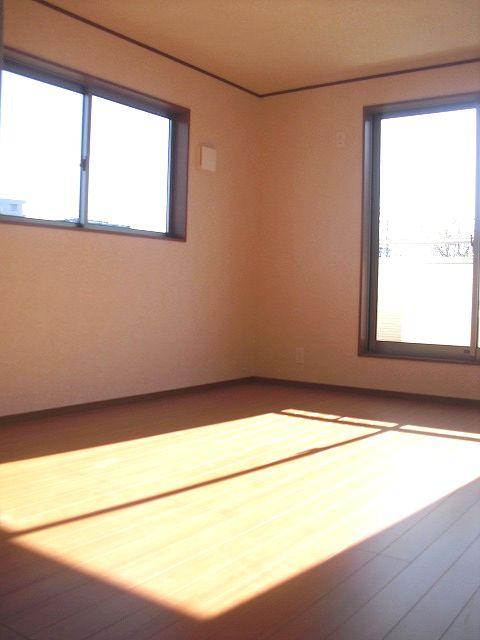 Construction example photo
施工例写真
Floor plan間取り図 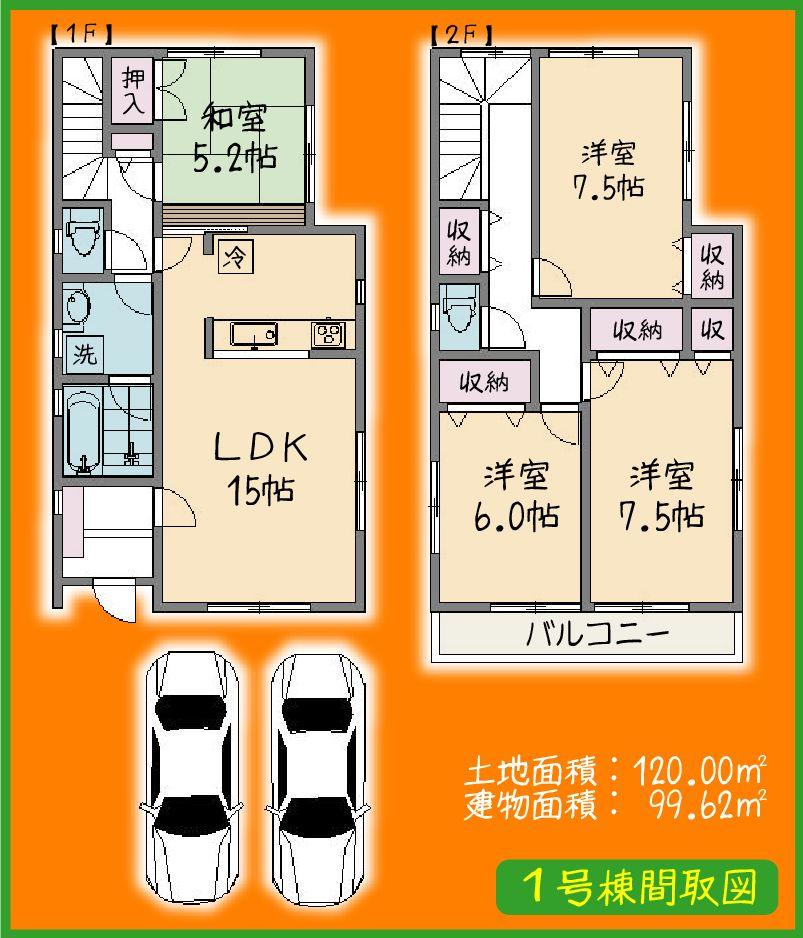 (1 Building), Price 24,800,000 yen, 4LDK, Land area 120 sq m , Building area 99.62 sq m
(1号棟)、価格2480万円、4LDK、土地面積120m2、建物面積99.62m2
Same specifications photos (living)同仕様写真(リビング) 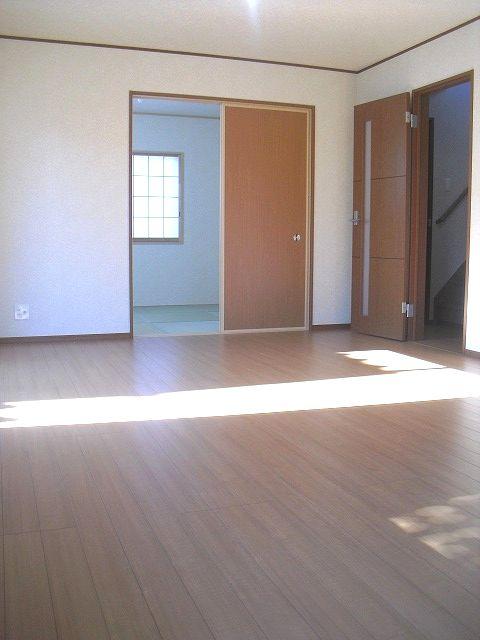 Construction example photo
施工例写真
Same specifications photo (bathroom)同仕様写真(浴室) 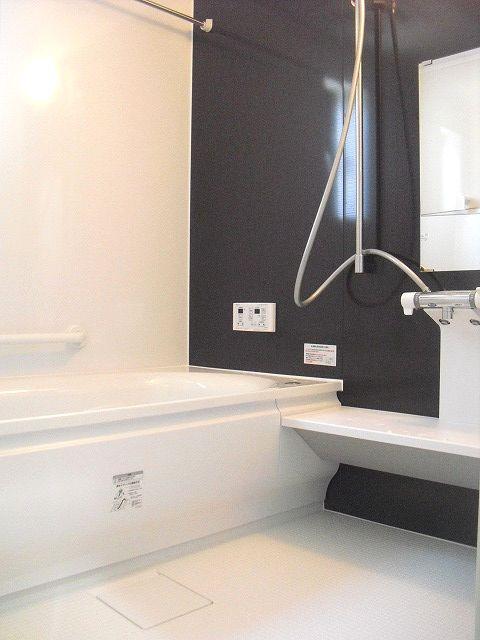 Construction example photo
施工例写真
Same specifications photos (Other introspection)同仕様写真(その他内観) 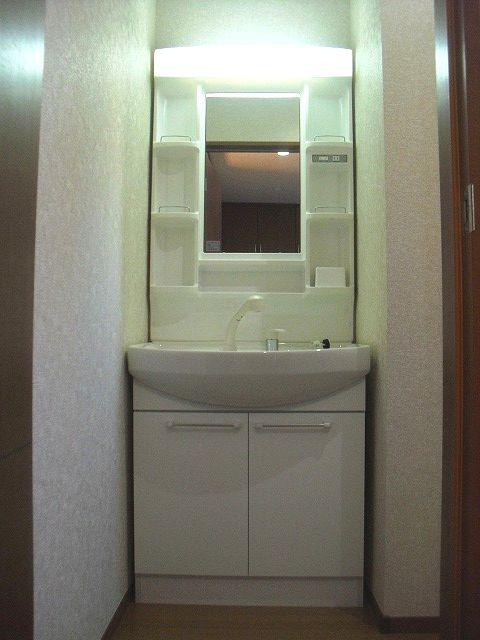 Construction example photo
施工例写真
The entire compartment Figure全体区画図 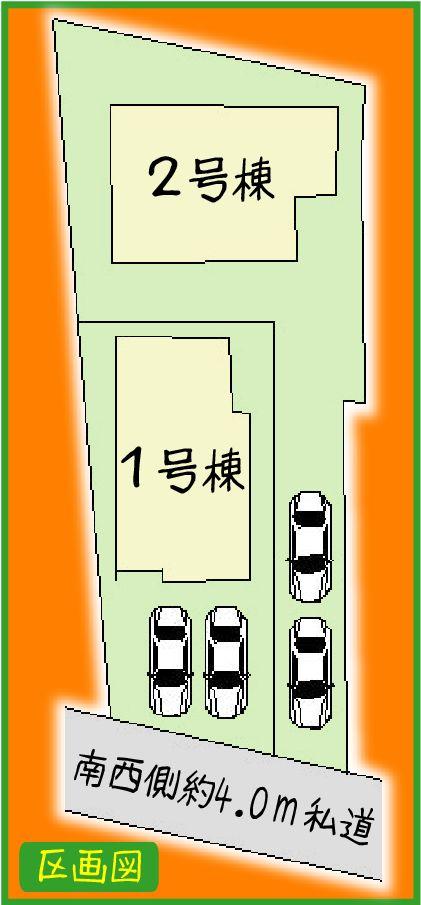 Compartment figure
区画図
Otherその他 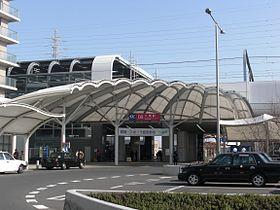 Yashio Station
八潮駅
Floor plan間取り図 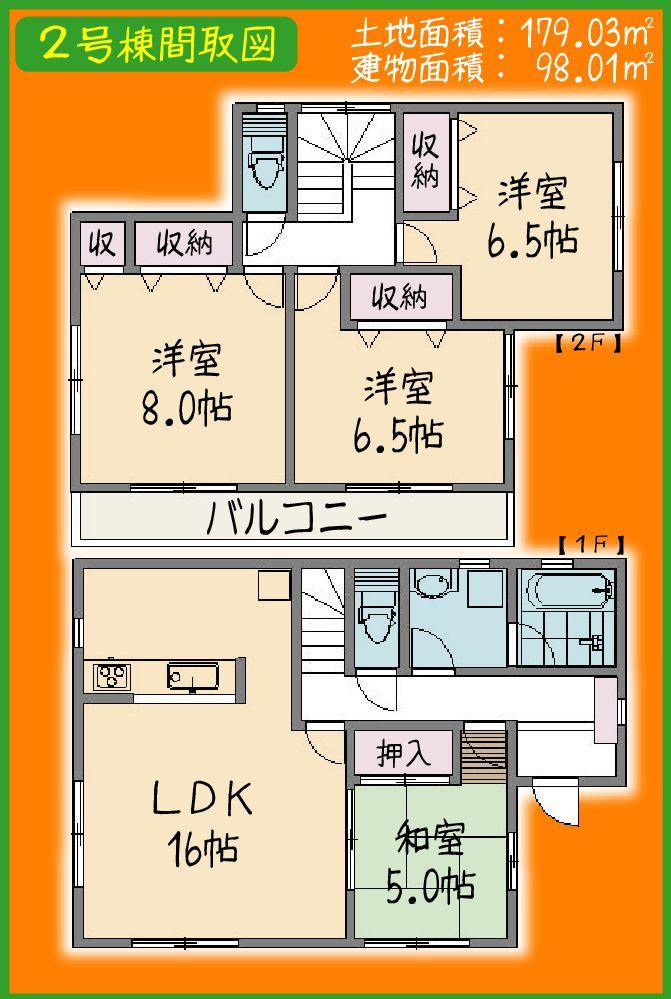 (Building 2), Price 23.8 million yen, 4LDK, Land area 179.03 sq m , Building area 98.01 sq m
(2号棟)、価格2380万円、4LDK、土地面積179.03m2、建物面積98.01m2
Otherその他 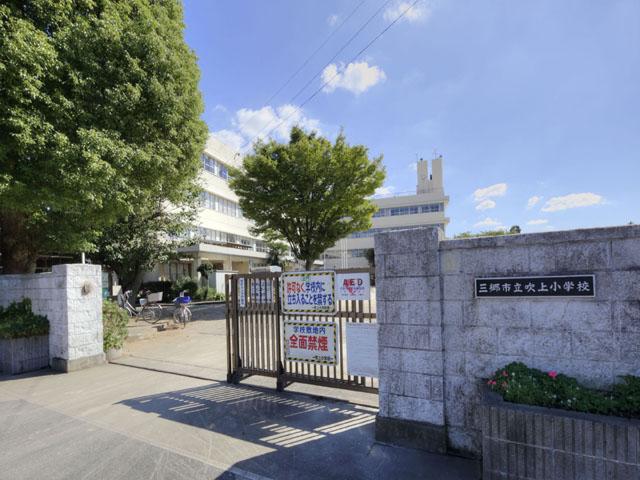 Fukiage elementary school
吹上小学校
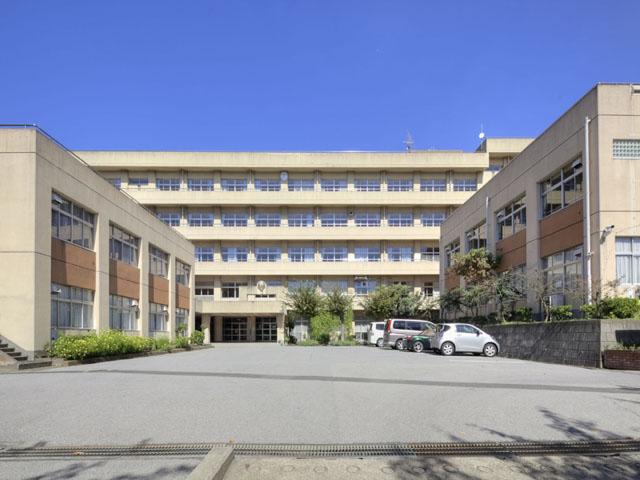 Maekawa junior high school
前川中学校
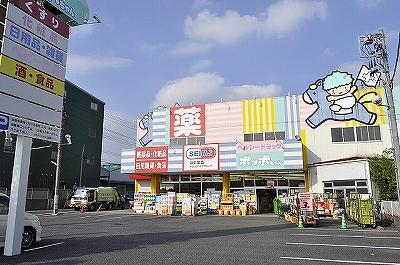 Healthy drag Poppo-chan
ヘルシードラッグポッポちゃん
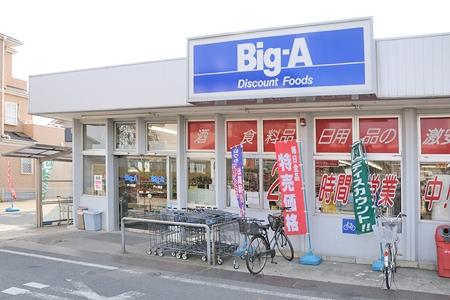 big ・ Ey
ビッグ・エー
Location
| 














