New Homes » Kanto » Saitama » Niiza
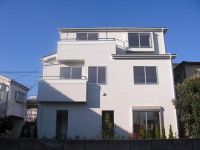 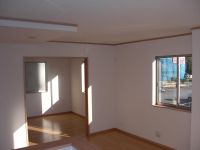
| | Saitama Prefecture Niiza 埼玉県新座市 |
| Seibu Ikebukuro Line "Higashi Kurume" walk 16 minutes 西武池袋線「東久留米」歩16分 |
| Seller direct sales! ! [Heart full Town Higashikurume 2 (Niiza Shinbori)] Limited Building 1 new release! Popular in the sale ~ Imposing completed ~ 売主直売!!【ハートフルタウン東久留米2(新座新堀)】限定1棟新発売!好評分譲中 ~ 堂々完成 ~ |
| ◎ popular face-to-face kitchen specification! ◎ sunny LDK ◎ little car as the front road ◎ quiet residential area ◎ building already completed per, You can preview any time! ! ◎ without bonus repayment, It is available for purchase at about 70,000 yen per month in 100% your borrowing. Please try compared to now rent + parking Request ・ Because of local your tour do not hesitate busy season, Contact us by phone is not accepted. [Document request] [Tour reservation] Please contact us. ◎人気の対面キッチン仕様!◎日当たり良好LDK◎車通りの少ない前面道路◎閑静な住宅地◎建物完成済みにつき、いつでも内覧できます!!◎ボーナス返済無し、100%お借入でも月々約7万円台で購入可能です。 今の家賃+駐車場と比べてみてください資料請求・現地ご見学はお気軽に繁忙期のため、電話でのお問い合わせは受付しておりません。【資料請求】【見学予約】からお問い合わせください。 |
Features pickup 特徴ピックアップ | | Construction housing performance with evaluation / Design house performance with evaluation / Measures to conserve energy / Vibration Control ・ Seismic isolation ・ Earthquake resistant / Energy-saving water heaters / Facing south / System kitchen / Bathroom Dryer / Yang per good / Japanese-style room / Shaping land / Washbasin with shower / Face-to-face kitchen / Bathroom 1 tsubo or more / 2-story / South balcony / Zenshitsuminami direction / Warm water washing toilet seat / Nantei / All living room flooring / Water filter / City gas 建設住宅性能評価付 /設計住宅性能評価付 /省エネルギー対策 /制震・免震・耐震 /省エネ給湯器 /南向き /システムキッチン /浴室乾燥機 /陽当り良好 /和室 /整形地 /シャワー付洗面台 /対面式キッチン /浴室1坪以上 /2階建 /南面バルコニー /全室南向き /温水洗浄便座 /南庭 /全居室フローリング /浄水器 /都市ガス | Event information イベント情報 | | (Please be sure to ask in advance) [The shop, Property Location ・ Floor plan ・ We have published all the compartment view (including the road with). ] Document request ・ Because of local your tour do not hesitate busy season, Contact us by phone is not accepted. [Document request] [Tour reservation] Please contact us. Our sales listing is, You can also see in the building. Complete listing is of course, You can also see your freely in the property under construction. Marantz rather, I thought firm like seeing a structural framework can not be seen easily in the post-completion. Your tour at any time is possible. If you wish to site visits, Please contact us in advance. Specification ・ We will send blueprint. The exact (including planned) that blueprint and are using please tell us when and housing equipment is hope the specification has been posted. Local sales Association does not conduct. (事前に必ずお問い合わせください)【当店では、物件所在地・間取り図・区画図(道路付けを含む)を全て公開しております。】資料請求・現地ご見学はお気軽に繁忙期のため、電話でのお問い合わせは受付しておりません。【資料請求】【見学予約】からお問い合わせください。当社の販売物件は、建築中でもご覧いただけます。完成物件はもちろん、建築中の物件でもご自由にご覧いただけます。むしろ当社としましては、完成後ではなかなか見ることが出来ないしっかりとした構造躯体をご覧いただきたいと思っております。いつでもご見学は可能です。現地見学をご希望される場合は、事前にご連絡ください。仕様書・設計図お送りいたします。正確な設計図や使用している(予定を含む)住宅機器などが掲載している仕様書をご希望されるときはお申し付けください。現地販売会は行っていません。 | Price 価格 | | 28.8 million yen 2880万円 | Floor plan 間取り | | 3LDK + S (storeroom) 3LDK+S(納戸) | Units sold 販売戸数 | | 1 units 1戸 | Total units 総戸数 | | 1 units 1戸 | Land area 土地面積 | | 74.87 sq m 74.87m2 | Building area 建物面積 | | 96.05 sq m 96.05m2 | Driveway burden-road 私道負担・道路 | | Road width: 4m, Asphaltic pavement 道路幅:4m、アスファルト舗装 | Completion date 完成時期(築年月) | | 2013 end of September 2013年9月末 | Address 住所 | | Saitama Prefecture Niiza Shinbori 1-7-25 埼玉県新座市新堀1-7-25 | Traffic 交通 | | Seibu Ikebukuro Line "Higashi Kurume" walk 16 minutes 西武池袋線「東久留米」歩16分
| Related links 関連リンク | | [Related Sites of this company] 【この会社の関連サイト】 | Person in charge 担当者より | | Rep Jiro Nagai 担当者永井次郎 | Contact お問い合せ先 | | (Ltd.) Idasangyo head office third Sales Department TEL: 0800-805-3549 [Toll free] mobile phone ・ Also available from PHS
Caller ID is not notified
Please contact the "saw SUUMO (Sumo)"
If it does not lead, If the real estate company (株)飯田産業本店第三営業部TEL:0800-805-3549【通話料無料】携帯電話・PHSからもご利用いただけます
発信者番号は通知されません
「SUUMO(スーモ)を見た」と問い合わせください
つながらない方、不動産会社の方は
| Sale schedule 販売スケジュール | | ◎ popular face-to-face kitchen specification! ◎ sunny LDK ◎ car street with little front road ◎ quiet residential area ◎ without bonus repayment, It is available for purchase at about 70,000 yen per month in 100% your borrowing. Please try compared to now rent + parking Request ・ Because of local your tour do not hesitate busy season, Contact us by phone is not accepted. [Document request] [Tour reservation] Please contact us. ◎人気の対面キッチン仕様!◎日当たり良好LDK◎車通りの少ない前面道路◎閑静な住宅地◎ボーナス返済無し、100%お借入でも月々約7万円台で購入可能です。 今の家賃+駐車場と比べてみてください資料請求・現地ご見学はお気軽に繁忙期のため、電話でのお問い合わせは受付しておりません。【資料請求】【見学予約】からお問い合わせください。 | Building coverage, floor area ratio 建ぺい率・容積率 | | Kenpei rate: 60%, Volume ratio: 160% 建ペい率:60%、容積率:160% | Time residents 入居時期 | | 2 months after the contract 契約後2ヶ月 | Land of the right form 土地の権利形態 | | Ownership 所有権 | Structure and method of construction 構造・工法 | | Wooden 2-story (framing method) 木造2階建(軸組工法) | Construction 施工 | | CO., LTD Idasangyo 株式会社 飯田産業 | Use district 用途地域 | | One dwelling 1種住居 | Land category 地目 | | Residential land 宅地 | Overview and notices その他概要・特記事項 | | The person in charge: Jiro Nagai, Building confirmation number: the HPA-13-00000-1 担当者:永井次郎、建築確認番号:第HPA-13-00000-1 | Company profile 会社概要 | | <Seller> Minister of Land, Infrastructure and Transport (8) No. 003306 (Corporation) Tokyo Metropolitan Government Building Lots and Buildings Transaction Business Association (Corporation) metropolitan area real estate Fair Trade Council member (Ltd.) Idasangyo head office third sales department Yubinbango180-0022 Musashino-shi, Tokyo Sakai 2-2-2 <売主>国土交通大臣(8)第003306号(公社)東京都宅地建物取引業協会会員 (公社)首都圏不動産公正取引協議会加盟(株)飯田産業本店第三営業部〒180-0022 東京都武蔵野市境2-2-2 |
Local appearance photo現地外観写真 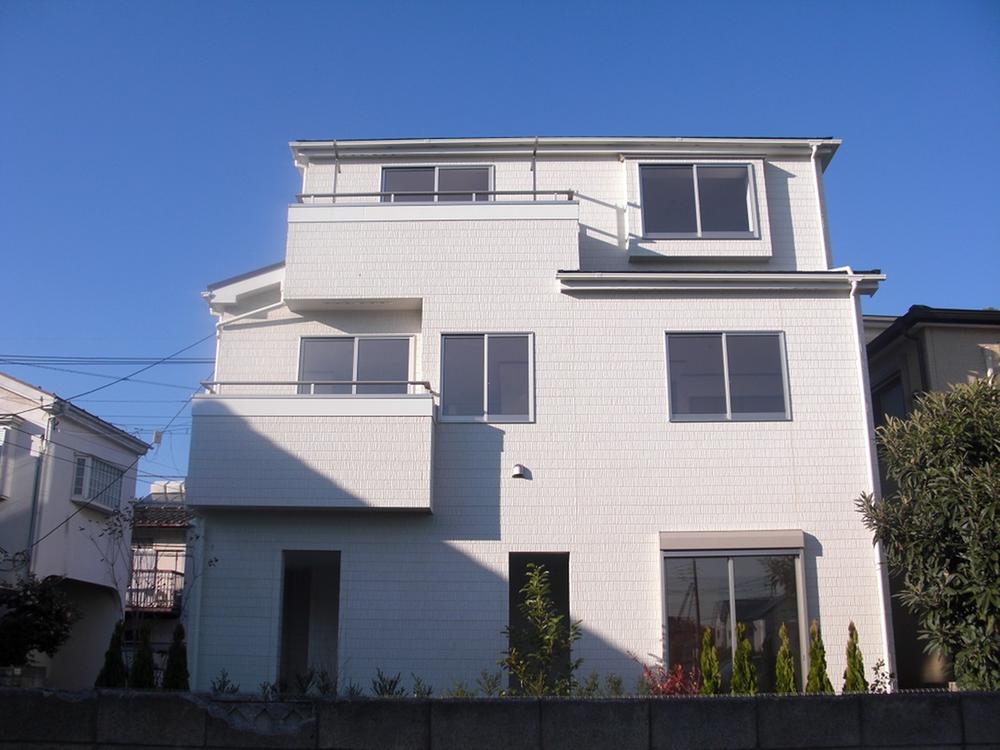 November shooting It was stately completed!
11月撮影 堂々完成しました!
Otherその他 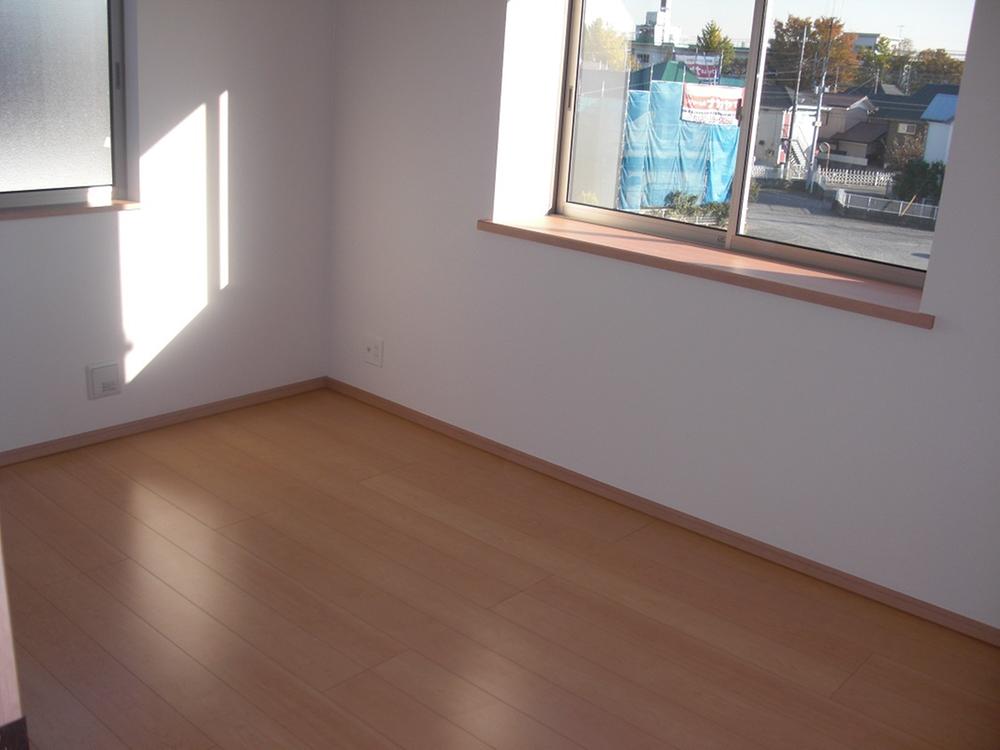 2 Kaiyoshitsu
2階洋室
Livingリビング 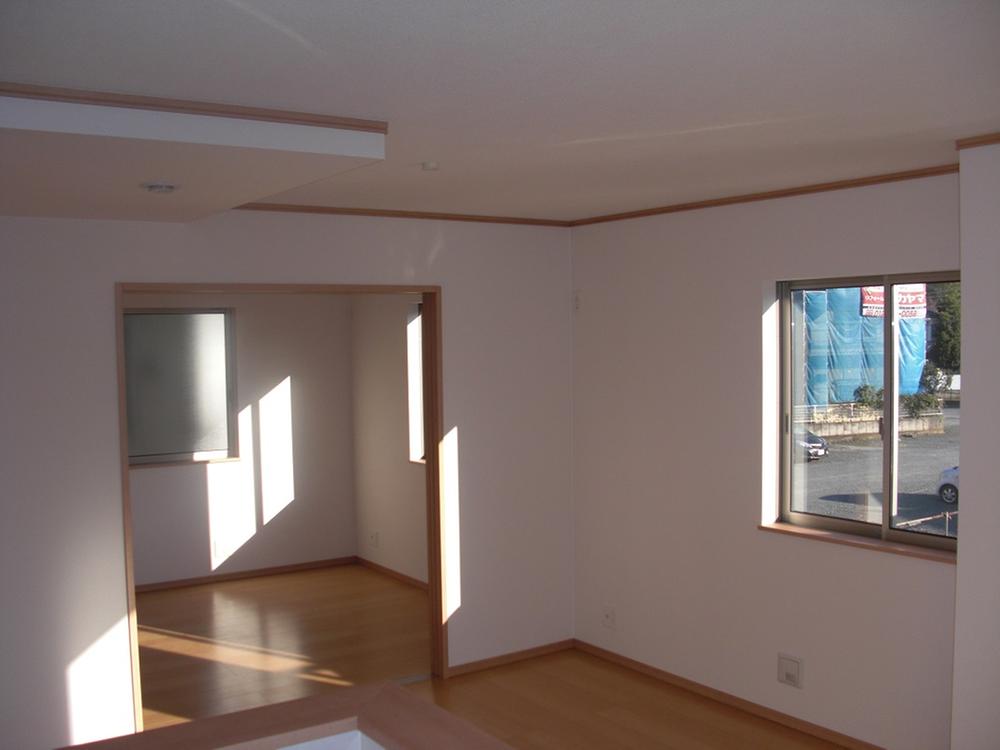 LDK ・ Western style room
LDK・洋室
Floor plan間取り図 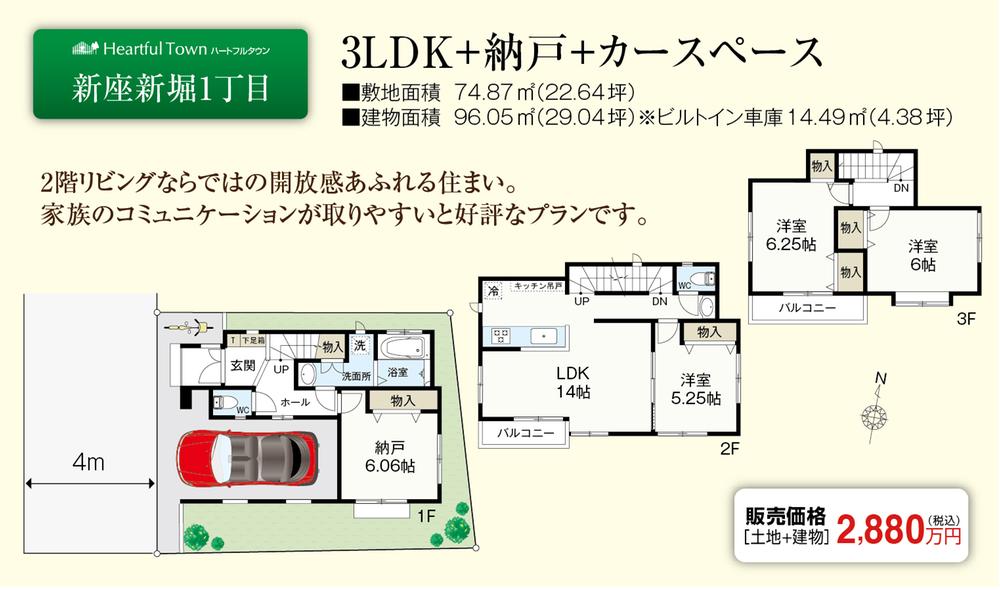 (1 Building), Price 28.8 million yen, 3LDK, Land area 74.87 sq m , Building area 96.05 sq m
(1号棟)、価格2880万円、3LDK、土地面積74.87m2、建物面積96.05m2
Bathroom浴室 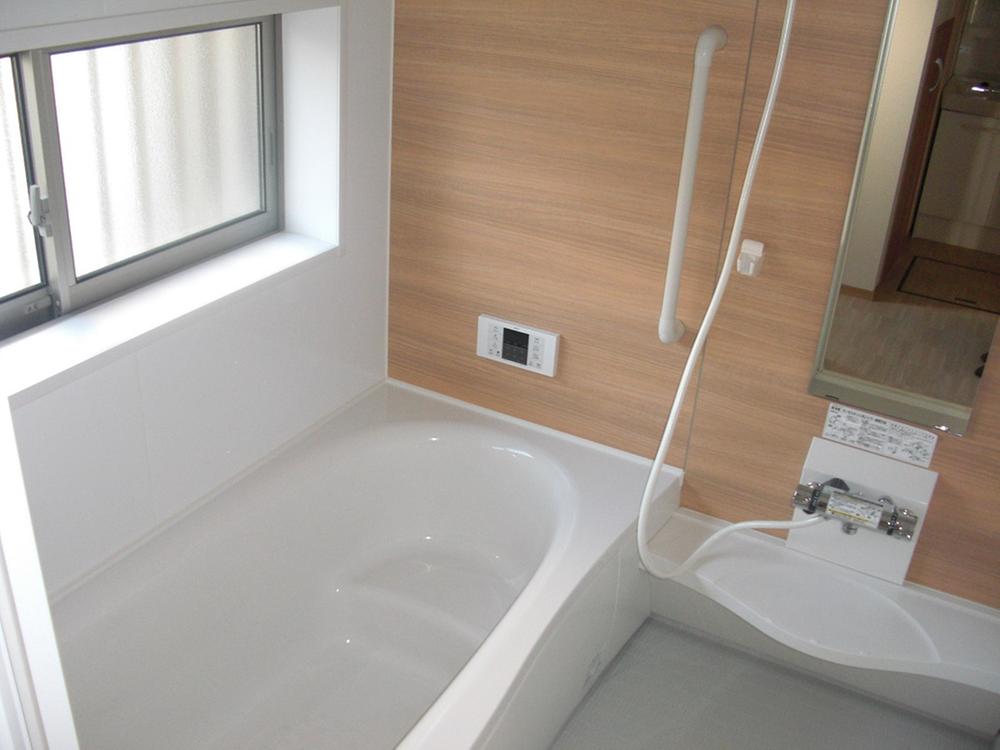 Spacious 1 tsubo bus. Do slowly relaxed with children.
ゆったり1坪バス。お子様と一緒にゆっくりくつろいで下さい。
Kitchenキッチン 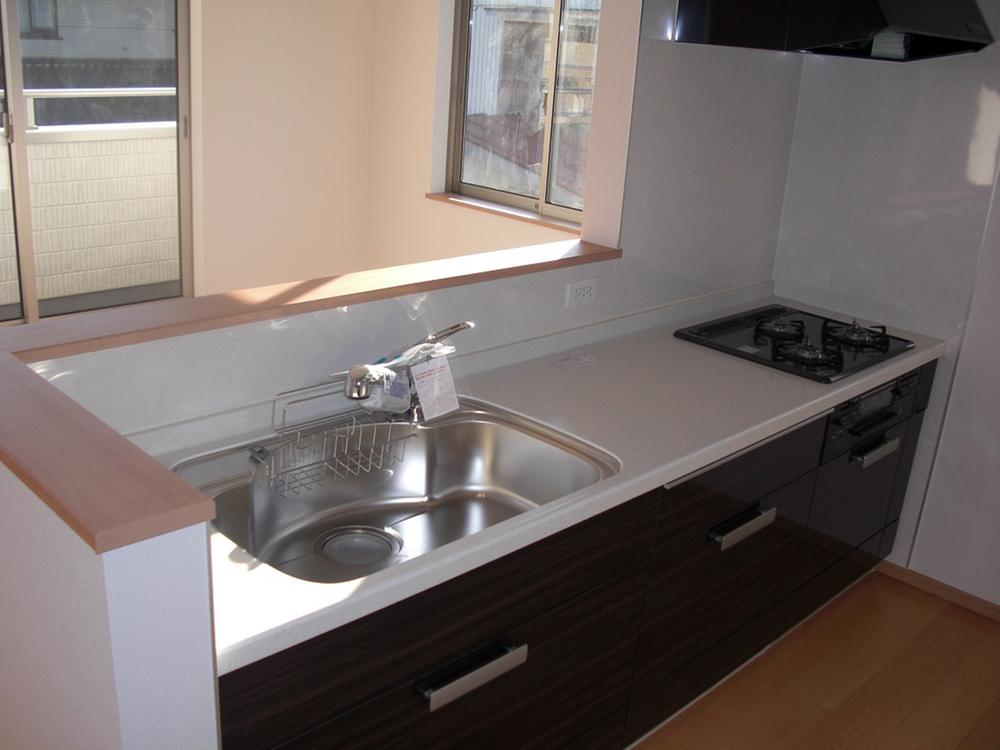 Popular face-to-face kitchen adoption.
人気の対面キッチン採用。
Toiletトイレ 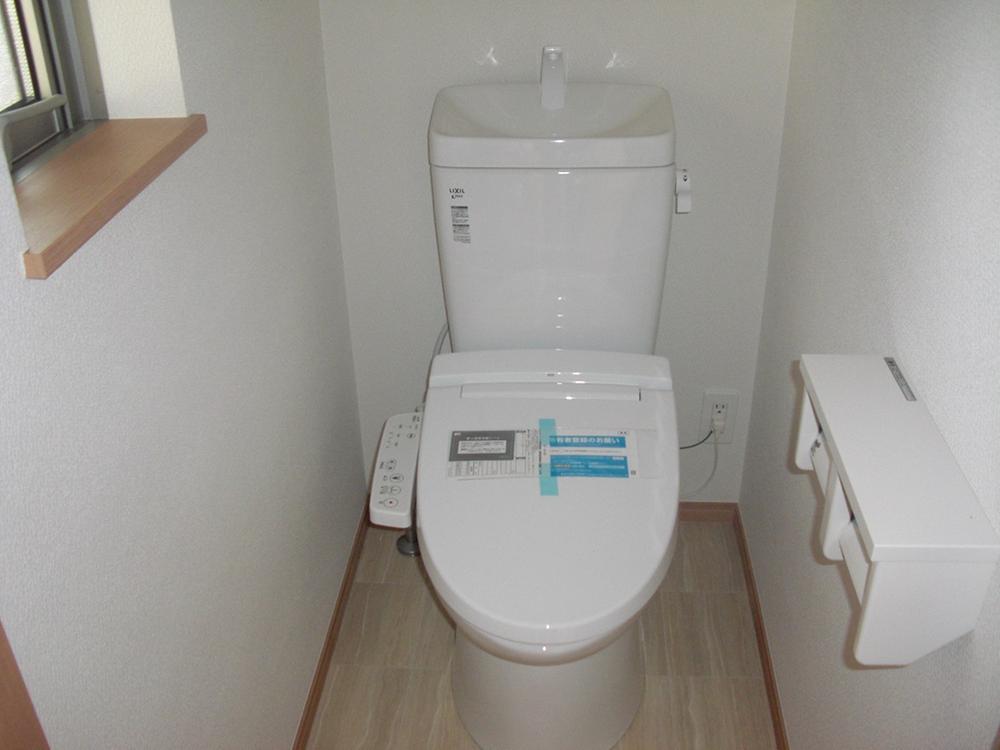 Indoor (11 May 2013) Shooting
室内(2013年11月)撮影
Construction ・ Construction method ・ specification構造・工法・仕様 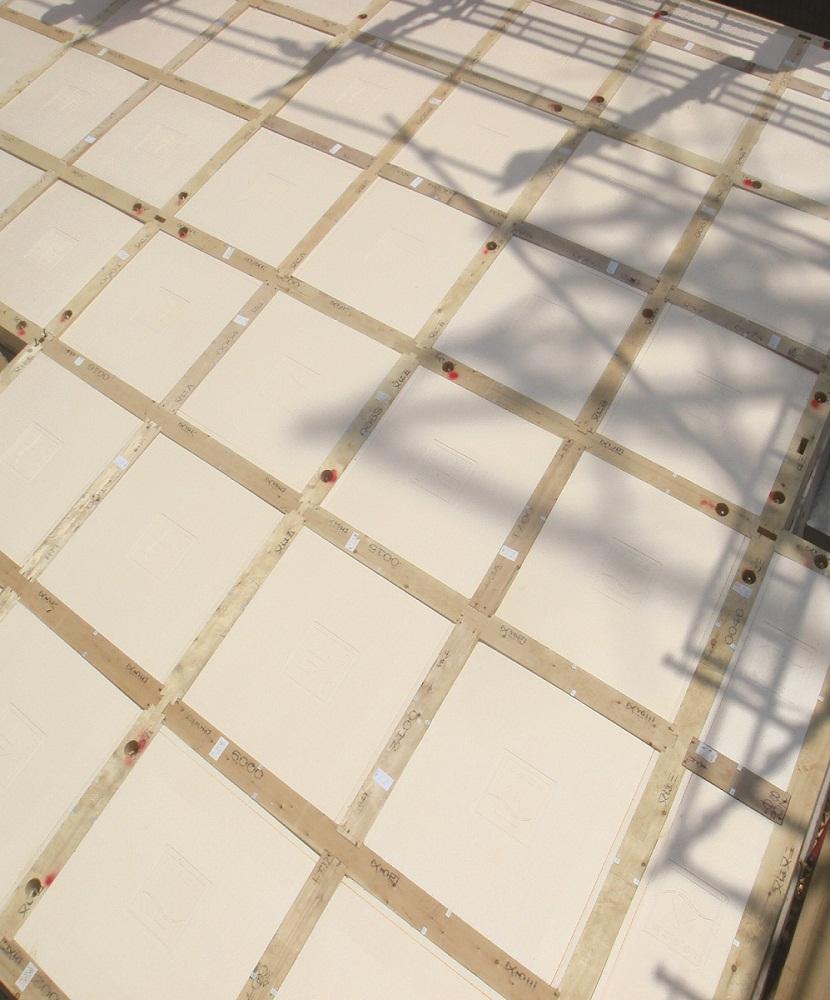 And susceptible to external wall the influence of moisture from the outdoors, We are using the Pollet styrene form "strong high-performance molded heat insulating material of the water" on the first floor of the floor.
屋外からの湿気の影響を受けやすい外壁と、1階の床に”水に強い高性能の成型断熱材”ポレスチレンフォームを使用しています。
Other Equipmentその他設備 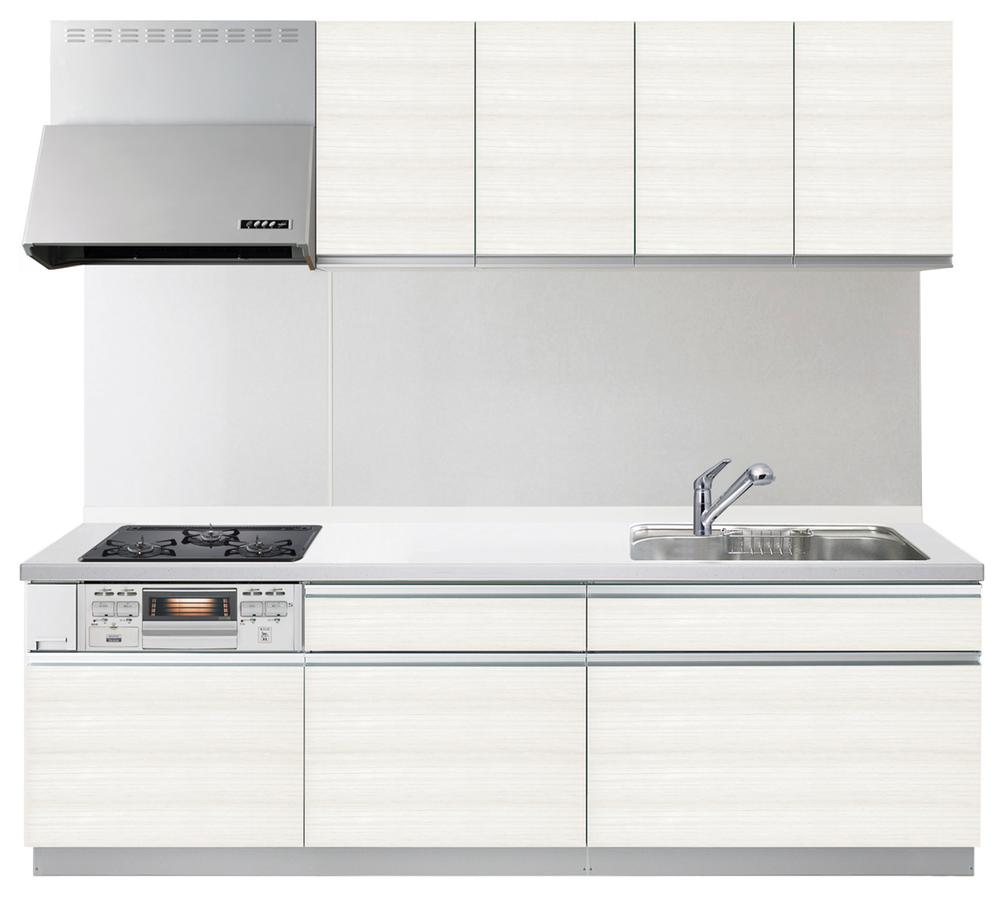 Equipped with water purification function shower faucet to the system kitchen of all-slide type. Functional large sink of convex shape. There is a wide washable comfortably even accumulated washing.
オールスライドタイプのシステムキッチンに浄水機能付きシャワー水栓を完備。凸型形状の機能的な大型シンク。洗い物がたまっても楽に洗える広さがあります。
Local photos, including front road前面道路含む現地写真 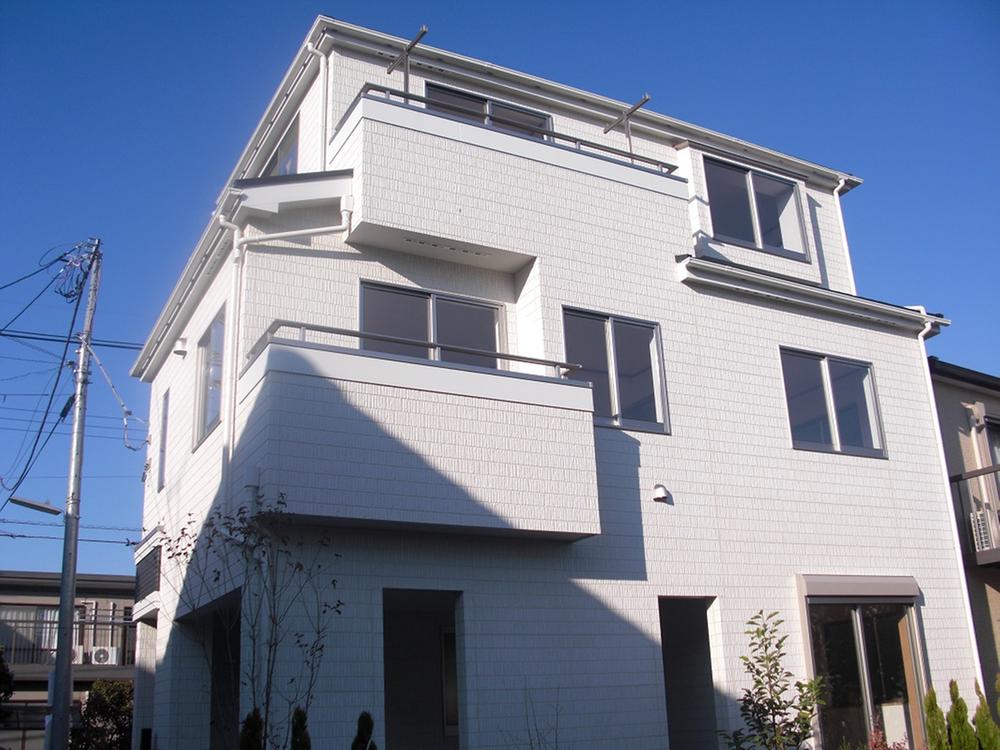 November shooting
11月撮影
Parking lot駐車場 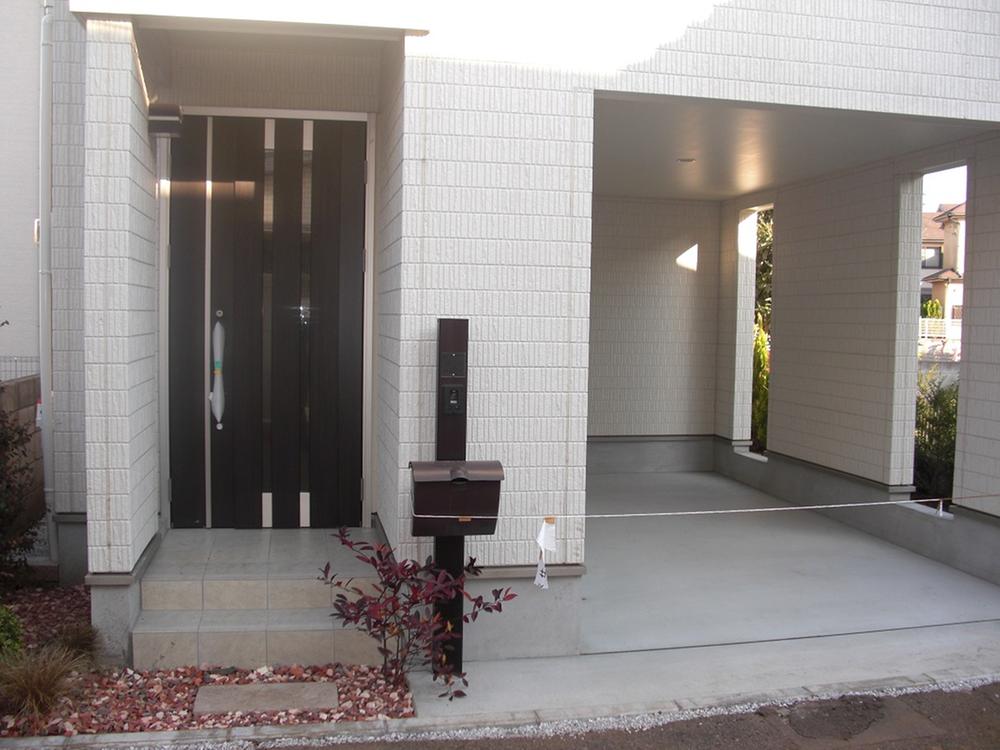 Local (11 May 2013) Shooting
現地(2013年11月)撮影
Primary school小学校 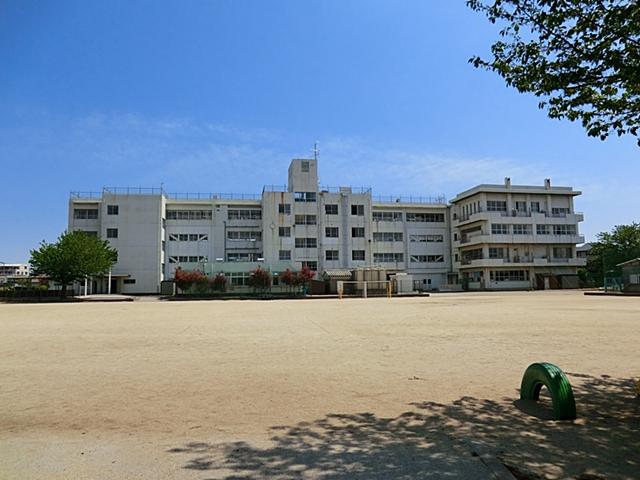 Shinbori until elementary school 810m
新堀小学校まで810m
View photos from the dwelling unit住戸からの眺望写真 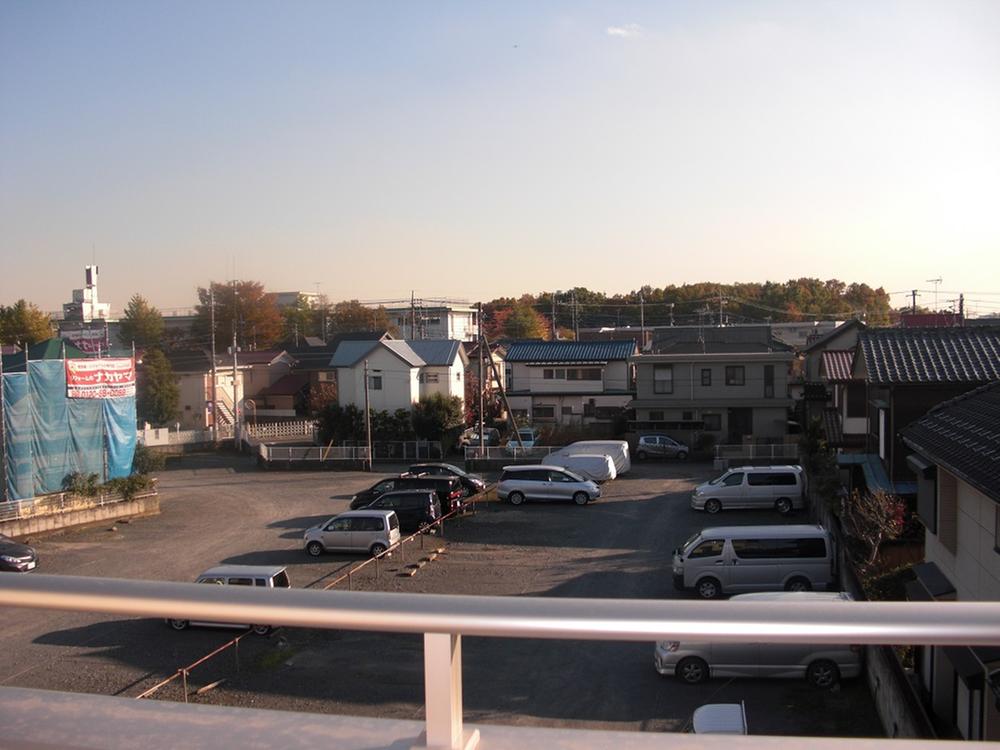 View from the site (November 2013) Shooting
現地からの眺望(2013年11月)撮影
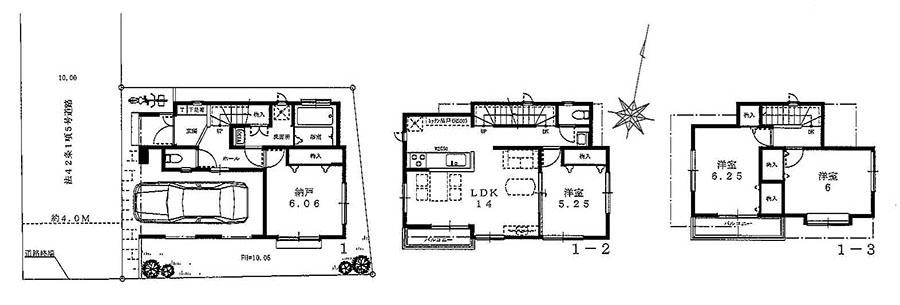 The entire compartment Figure
全体区画図
Construction ・ Construction method ・ specification構造・工法・仕様 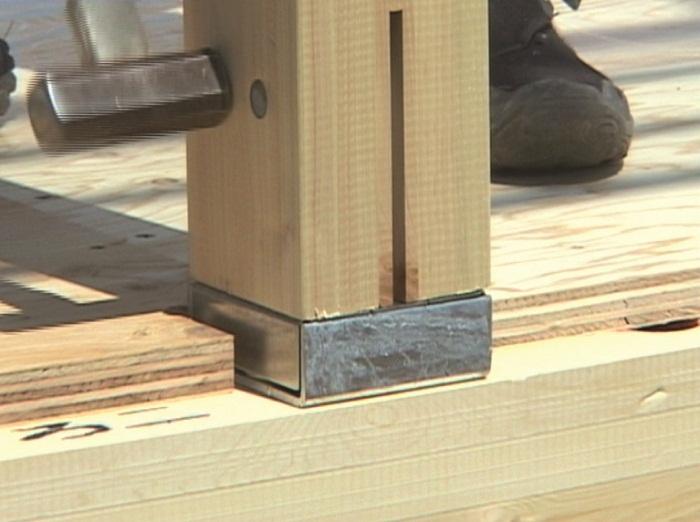 T Lock II with about twice the strength of the "hole down hardware (HD20)", which is to have a very high performance in the general pillar fixing hardware.
一般的な柱固定金物で非常に高い性能を持つとされる「ホールダウン金物(HD20)」の約2倍の強度を持つTロックII。
Other Equipmentその他設備 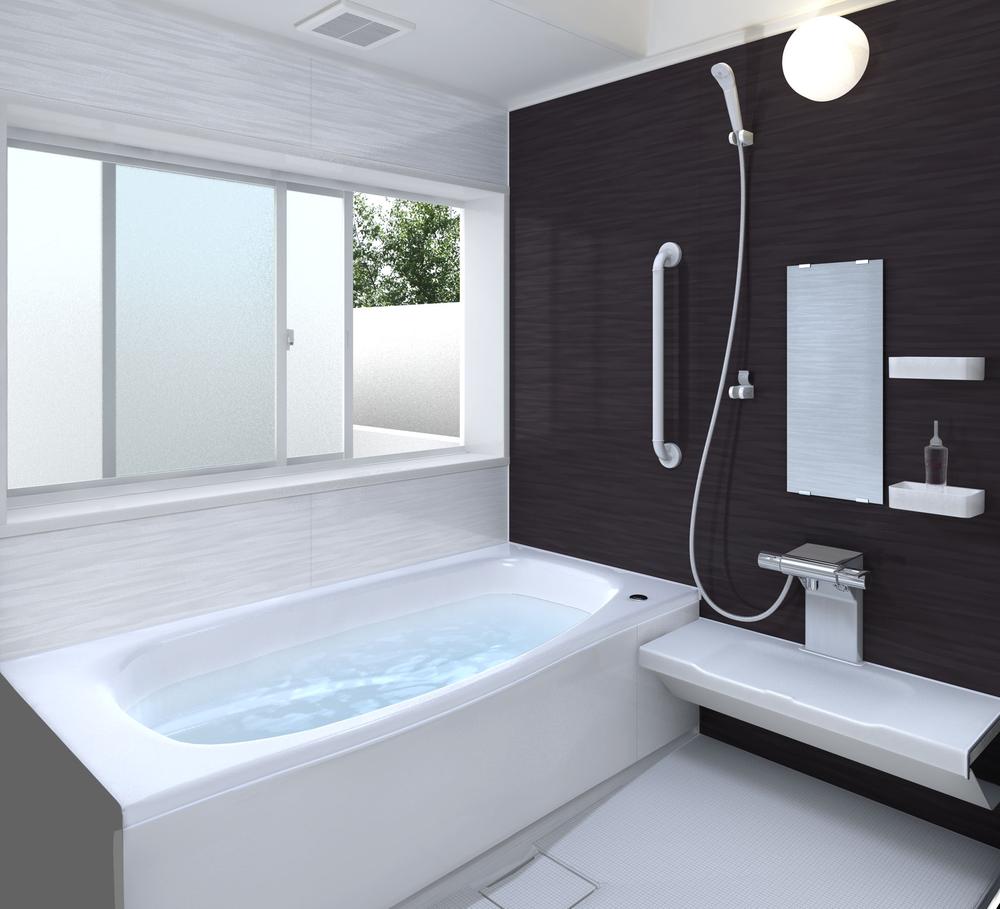 Bathroom of 1 pyeong type, Space for relaxation heal the fatigue of the day.
1坪タイプのバスルームは、一日の疲れを癒してくれるくつろぎの空間。
Junior high school中学校 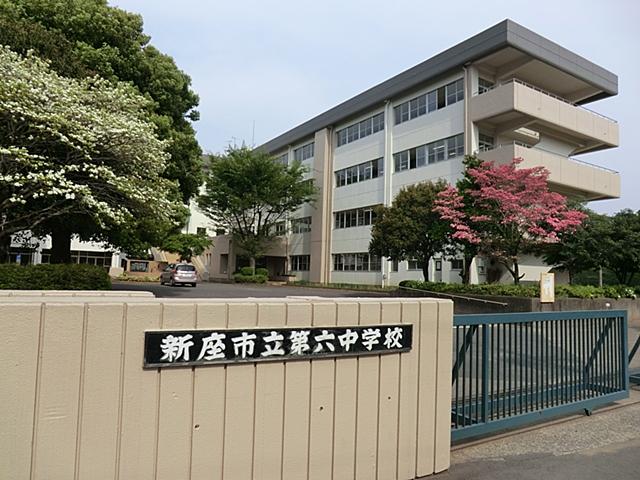 2000m until the sixth junior high school
第六中学校まで2000m
Construction ・ Construction method ・ specification構造・工法・仕様 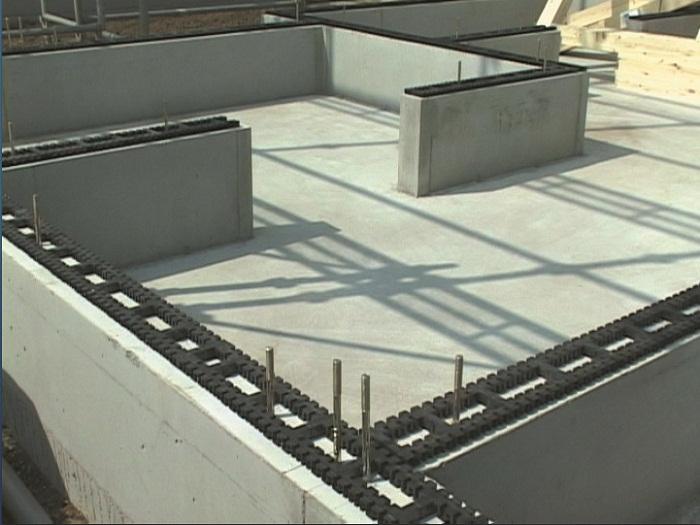 We have a variety of ideas to prevent the deterioration of such decay of the structural frame, etc.. The basic packing to create a space between the foundation and the wall, Ensure proper ventilation.
構造躯体等の腐朽などの劣化を防ぐ様々な工夫をしています。基礎パッキンにより基礎と壁の間に空間を作り、通気性を確保しています。
Other Equipmentその他設備 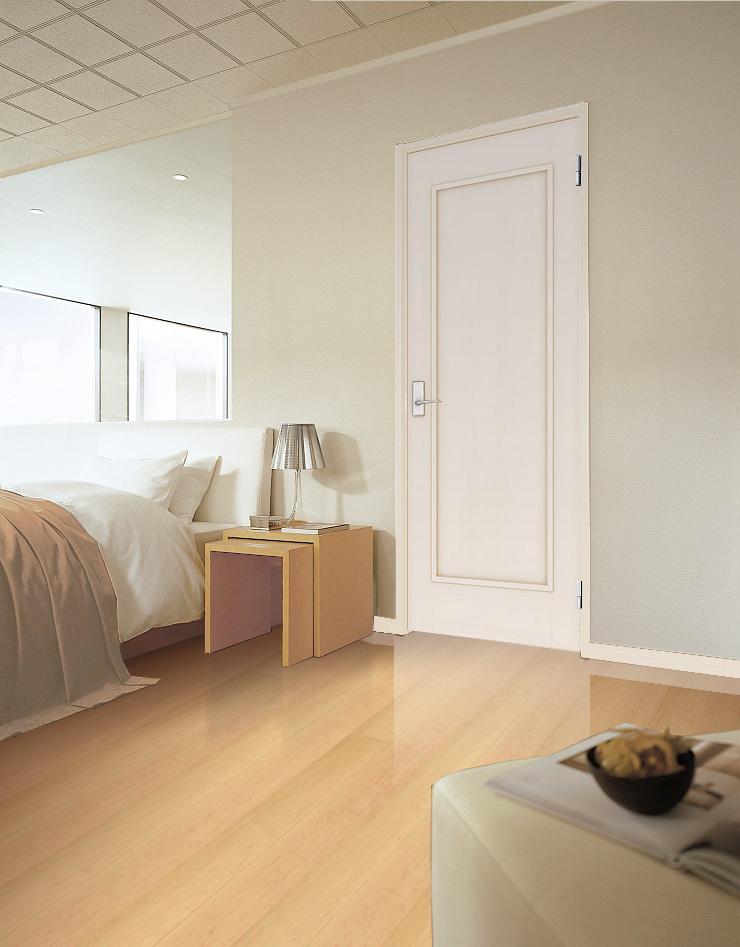 Idasangyo original interior joinery is, 4 dealing with colors.
飯田産業オリジナル内装建具は、4色扱っています。
Supermarketスーパー 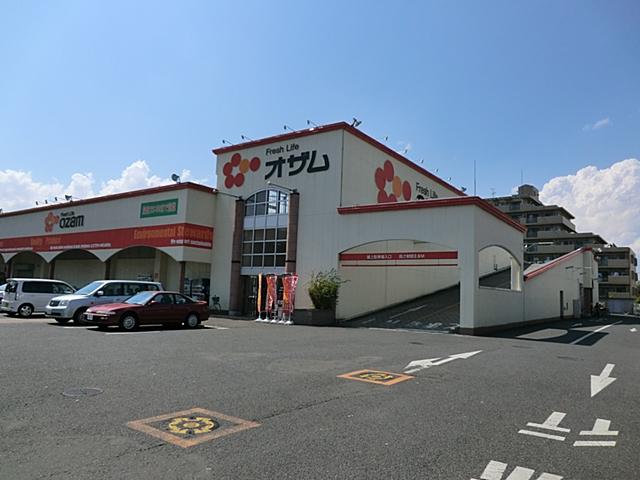 1000m to Super Ozamu
スーパーオザムまで1000m
Construction ・ Construction method ・ specification構造・工法・仕様 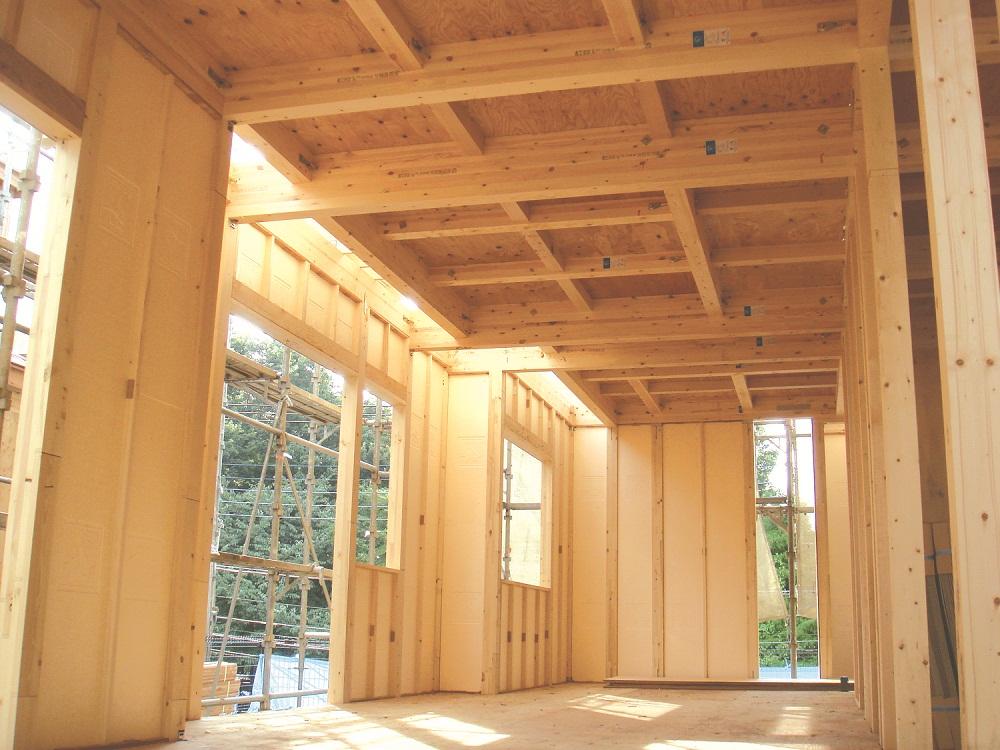 IDS method of housing, SI (skeleton that made it possible to change the floor plan along with the family structure ・ Infill) residential.
IDS工法の住宅は、家族構成に伴い間取りの変更を可能にしたSI(スケルトン・インフィル)住宅です。
Otherその他 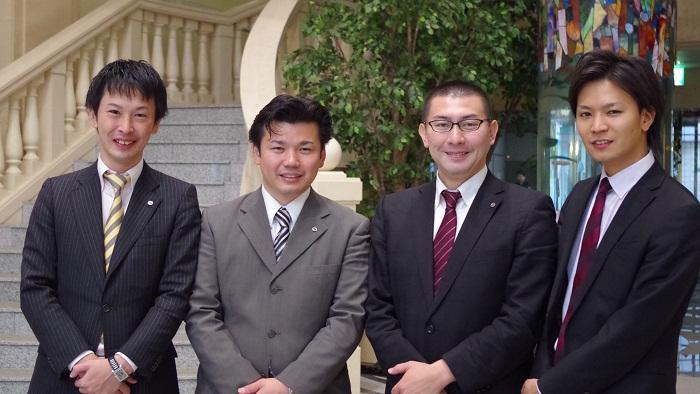 Aiming to head office harmony of the third sales department is a member of the seller direct sales department in charge of the house and the environment, Always it offers a safe and secure condominiums from the user point of view.
本店第三営業部の売主直売担当部署のメンバーです住まいと環境の調和を目指し、常にユーザー視点から安全で安心な分譲住宅をご提供しています。
Location
| 






















