New Homes » Kanto » Saitama » Niiza
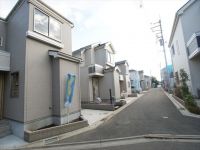 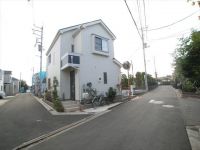
| | Saitama Prefecture Niiza 埼玉県新座市 |
| Seibu Ikebukuro Line "Hibarigaoka" bus 7 minutes Firewatch under walk 5 minutes 西武池袋線「ひばりヶ丘」バス7分火の見下歩5分 |
| [The completed per immediately Available (According to the Building)] In the performance evaluation report, 6 highest grade acquisition of the item ■ Up to about super Toyoda Ishigami shop 340m ■ About 600m to AkiraAya kindergarten ■ Horinouchi about to the hospital 500m ■ 【完成済みにつき即入居可(号棟による)】 性能評価書において、6項目の最高等級取得■スーパートヨダ石神店まで約340m■明彩幼稚園まで約600m■堀ノ内病院まで約500m■ |
| Super close, System kitchen, Washbasin with shower, Toilet 2 places, 2-story, South balcony, Construction housing performance with evaluation, Design house performance with evaluation, Corresponding to the flat-35S, Pre-ground survey, Immediate Available, Energy-saving water heaters, Facing south, A quiet residential area, Bathroom 1 tsubo or more, Double-glazing, Warm water washing toilet seat, Underfloor Storage, The window in the bathroom, TV monitor interphone, City gas, Development subdivision in スーパーが近い、システムキッチン、シャワー付洗面台、トイレ2ヶ所、2階建、南面バルコニー、建設住宅性能評価付、設計住宅性能評価付、フラット35Sに対応、地盤調査済、即入居可、省エネ給湯器、南向き、閑静な住宅地、浴室1坪以上、複層ガラス、温水洗浄便座、床下収納、浴室に窓、TVモニタ付インターホン、都市ガス、開発分譲地内 |
Features pickup 特徴ピックアップ | | Construction housing performance with evaluation / Design house performance with evaluation / Corresponding to the flat-35S / Pre-ground survey / Immediate Available / Energy-saving water heaters / Super close / Facing south / System kitchen / A quiet residential area / Washbasin with shower / Toilet 2 places / Bathroom 1 tsubo or more / 2-story / South balcony / Double-glazing / Warm water washing toilet seat / Underfloor Storage / The window in the bathroom / TV monitor interphone / City gas / Development subdivision in 建設住宅性能評価付 /設計住宅性能評価付 /フラット35Sに対応 /地盤調査済 /即入居可 /省エネ給湯器 /スーパーが近い /南向き /システムキッチン /閑静な住宅地 /シャワー付洗面台 /トイレ2ヶ所 /浴室1坪以上 /2階建 /南面バルコニー /複層ガラス /温水洗浄便座 /床下収納 /浴室に窓 /TVモニタ付インターホン /都市ガス /開発分譲地内 | Event information イベント情報 | | Local sales meetings (please visitors to direct local) schedule / Every Saturday, Sunday and public holidays time / 10:00 ~ 17:00 in the local sales meetings! Since it is almost finished already, We have become a ready-to-move-in. Please feel free to come. 現地販売会(直接現地へご来場ください)日程/毎週土日祝時間/10:00 ~ 17:00現地販売会開催中!!ほぼ完成済みですので、即入居可能となっております。お気軽にお越しくださいませ。 | Price 価格 | | 24,300,000 yen ~ 29,800,000 yen 2430万円 ~ 2980万円 | Floor plan 間取り | | 3LDK ~ 4LDK 3LDK ~ 4LDK | Units sold 販売戸数 | | 11 units 11戸 | Total units 総戸数 | | 23 units 23戸 | Land area 土地面積 | | 100.05 sq m ~ 126.1 sq m (measured) 100.05m2 ~ 126.1m2(実測) | Building area 建物面積 | | 85.7 sq m ~ 93.16 sq m (measured) 85.7m2 ~ 93.16m2(実測) | Completion date 完成時期(築年月) | | October 2013 2013年10月 | Address 住所 | | Saitama Prefecture Niiza Ishigami 2 埼玉県新座市石神2 | Traffic 交通 | | Seibu Ikebukuro Line "Hibarigaoka" bus 7 minutes Firewatch under walk 5 minutes
Seibu Ikebukuro Line "Higashi Kurume" walk 29 minutes 西武池袋線「ひばりヶ丘」バス7分火の見下歩5分
西武池袋線「東久留米」歩29分
| Related links 関連リンク | | [Related Sites of this company] 【この会社の関連サイト】 | Person in charge 担当者より | | Rep wilderness Naomi Age: 30 Daigyokai Experience: 11 years [Sales] I also I purchased my home a few years ago. "House" is the highest shopping in life. We are pleased that the help can be. I always thought that it be nice If you can end long-term relationship. 担当者原野 直美年齢:30代業界経験:11年【営業】私も数年前にマイホームを購入致しました。「家」は人生の中で一番高いお買い物。そのお手伝いが出来ることを嬉しく思います。末長くお付き合いが出来たらいいなといつも思っています。 | Contact お問い合せ先 | | TEL: 0800-602-5712 [Toll free] mobile phone ・ Also available from PHS
Caller ID is not notified
Please contact the "saw SUUMO (Sumo)"
If it does not lead, If the real estate company TEL:0800-602-5712【通話料無料】携帯電話・PHSからもご利用いただけます
発信者番号は通知されません
「SUUMO(スーモ)を見た」と問い合わせください
つながらない方、不動産会社の方は
| Most price range 最多価格帯 | | 28 million yen (8 units) 2800万円台(8戸) | Time residents 入居時期 | | Immediate available 即入居可 | Land of the right form 土地の権利形態 | | Ownership 所有権 | Use district 用途地域 | | One low-rise 1種低層 | Overview and notices その他概要・特記事項 | | Contact: wilderness Naomi, Building confirmation number: No. HPA-13-02107-1 other 担当者:原野 直美、建築確認番号:第HPA-13-02107-1号他 | Company profile 会社概要 | | <Mediation> Saitama Governor (1) No. 022059 (Ltd.) My Town Seibu Yubinbango352-0035 Saitama Prefecture Niiza Kurihara 5-6-24 <仲介>埼玉県知事(1)第022059号(株)マイタウン西武〒352-0035 埼玉県新座市栗原5-6-24 |
Local appearance photo現地外観写真 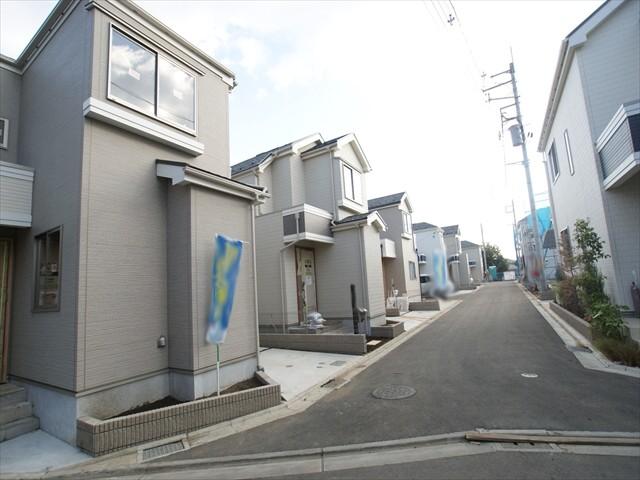 All 23 compartments large-scale development subdivision of
全23区画の大型開発分譲地
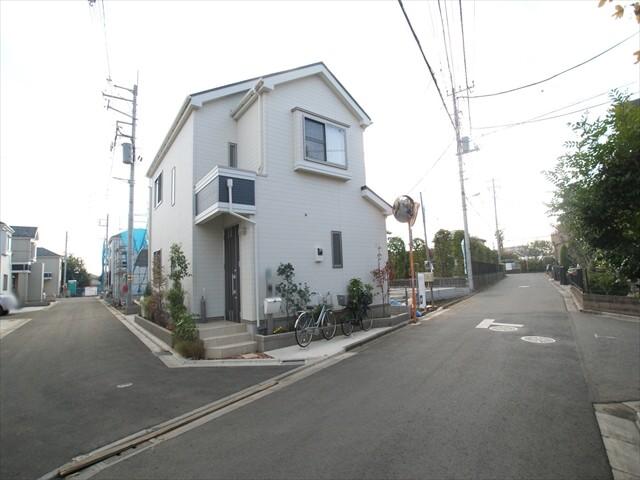 Friendly calm living environment in child-rearing.
子育てに優しい落ち着いた住環境です。
Local photos, including front road前面道路含む現地写真 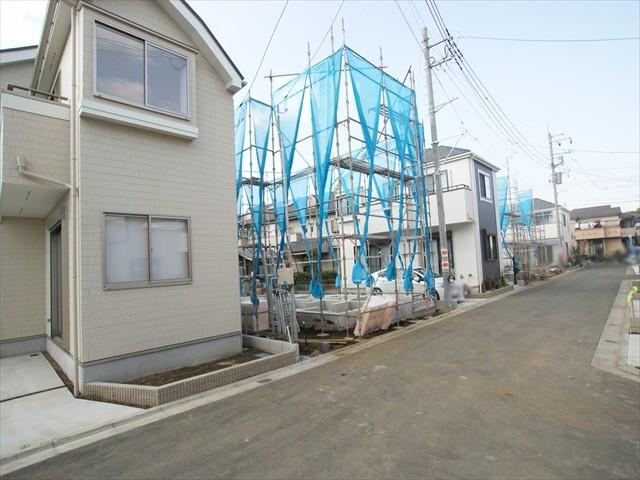 Recommended for family, Ishigami 2-chome second child amusement to about 300m
家族におすすめ、石神2丁目第二児童遊園まで約300m
Floor plan間取り図 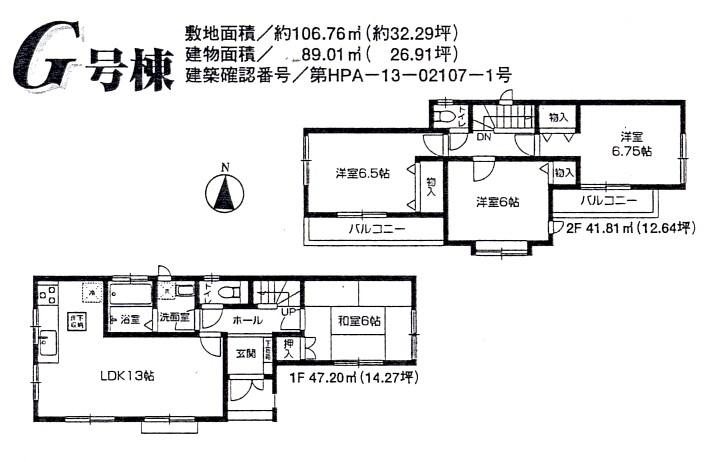 (G Building), Price 28,300,000 yen, 4LDK, Land area 106.76 sq m , Building area 89.01 sq m
(G号棟)、価格2830万円、4LDK、土地面積106.76m2、建物面積89.01m2
Livingリビング 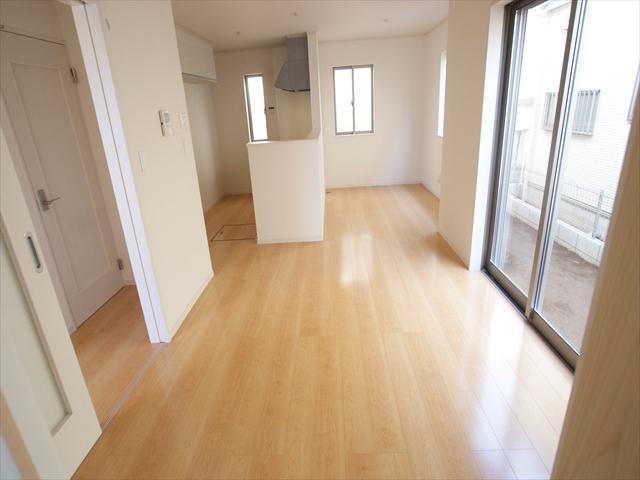 <Q Building> Bright sunshine is shine in LDK
<Q号棟>
明るい陽射しが射し込むLDK
Bathroom浴室 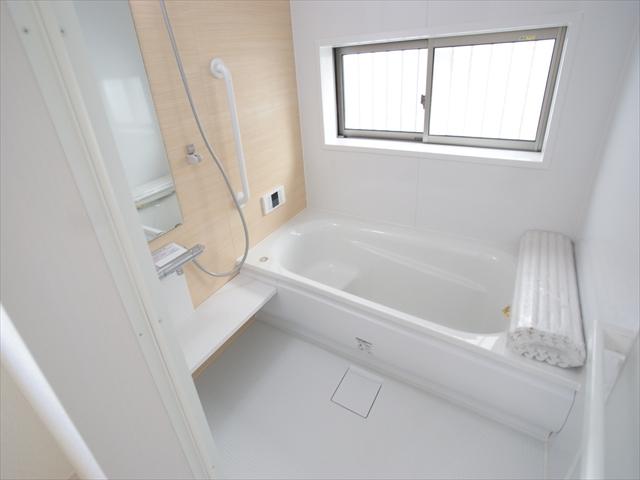 <Q Building> Bright bathroom of with window
<Q号棟> 窓付きの明るい浴室
Kitchenキッチン 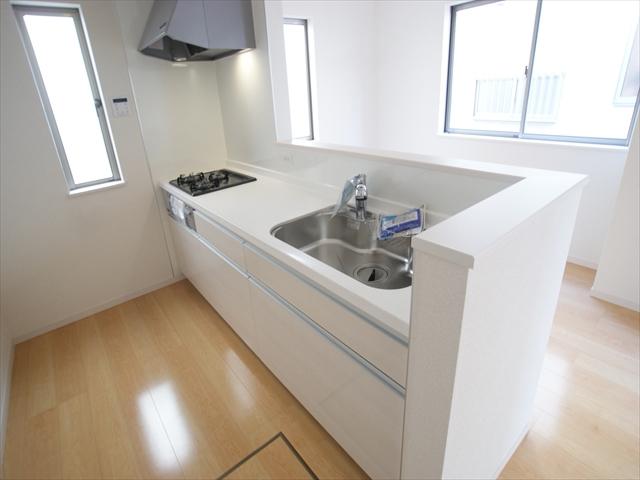 <Q Building> Storage cabinet with plenty of luxury kitchen
<Q号棟> 収納キャビネットたっぷりの高級システムキッチン
Non-living roomリビング以外の居室 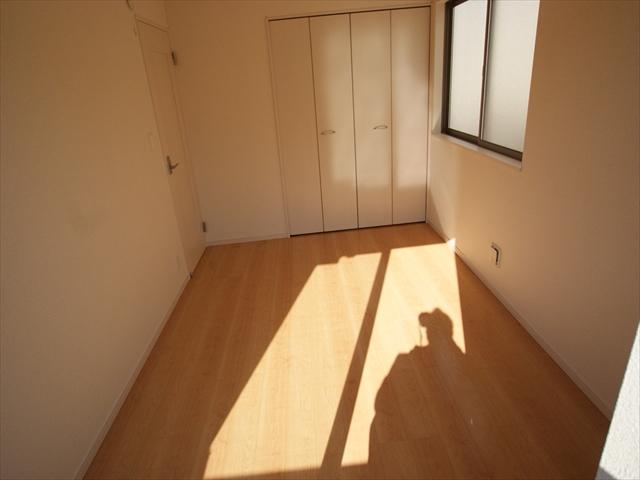 <Q Building> Housed plenty of Western-style
<Q号棟> 収納たっぷりの洋室
Wash basin, toilet洗面台・洗面所 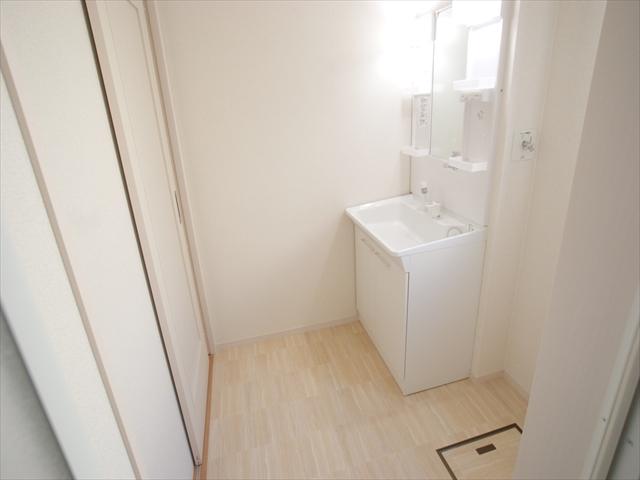 <Q Building> Convenient shampoo basin with vanity
<Q号棟> 便利な洗髪洗面化粧台付
Toiletトイレ 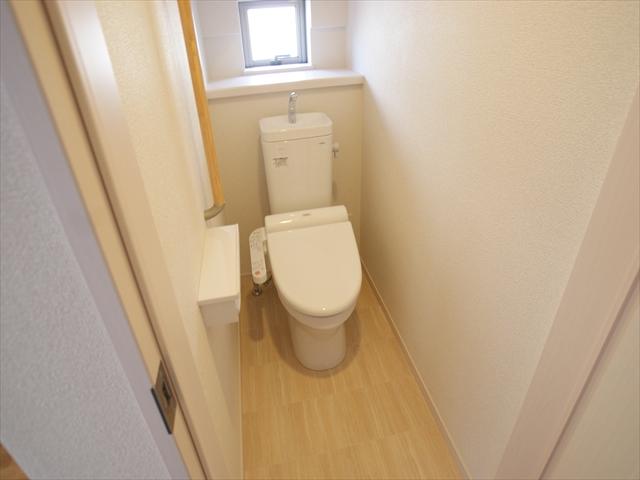 <Q Building> Comfortable with warm water washing toilet seat
<Q号棟> 快適な温水洗浄便座付
Local photos, including front road前面道路含む現地写真 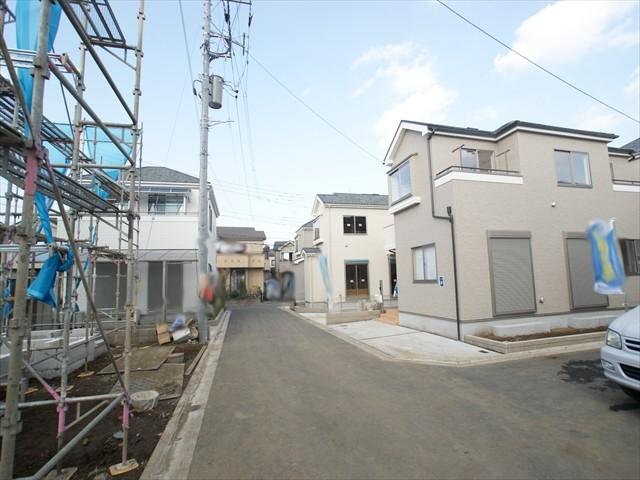 Flat 35S corresponding Property
フラット35S対応物件
Convenience storeコンビニ 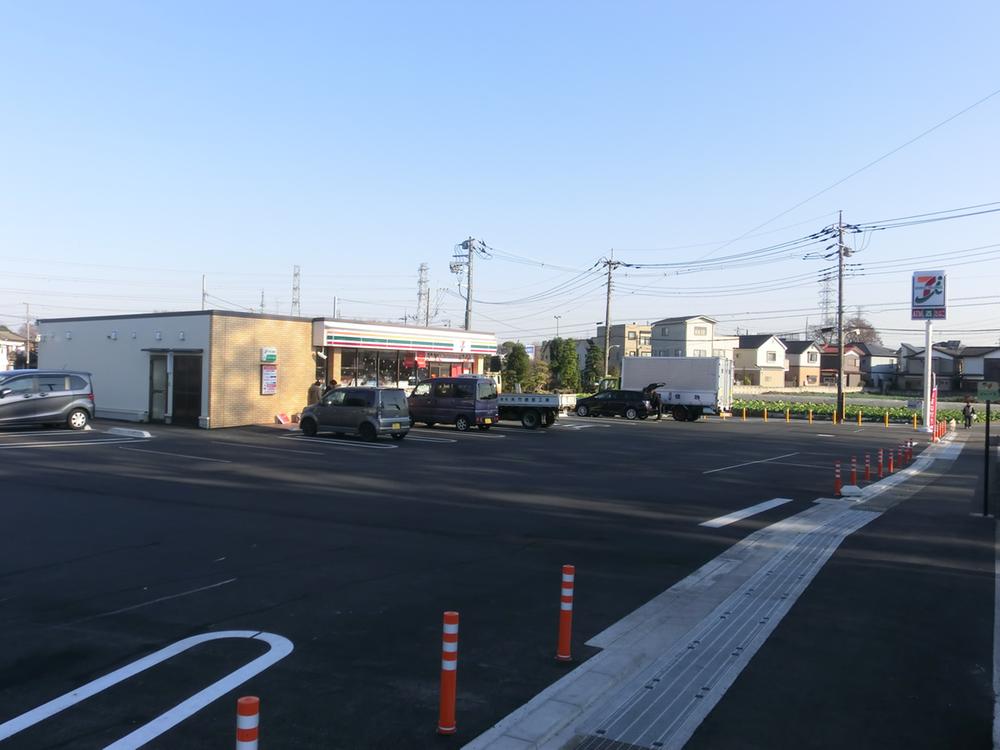 Seven-Eleven Niiza Horinouchi 269m hospital before shop
セブンイレブン新座堀ノ内病院前店まで269m
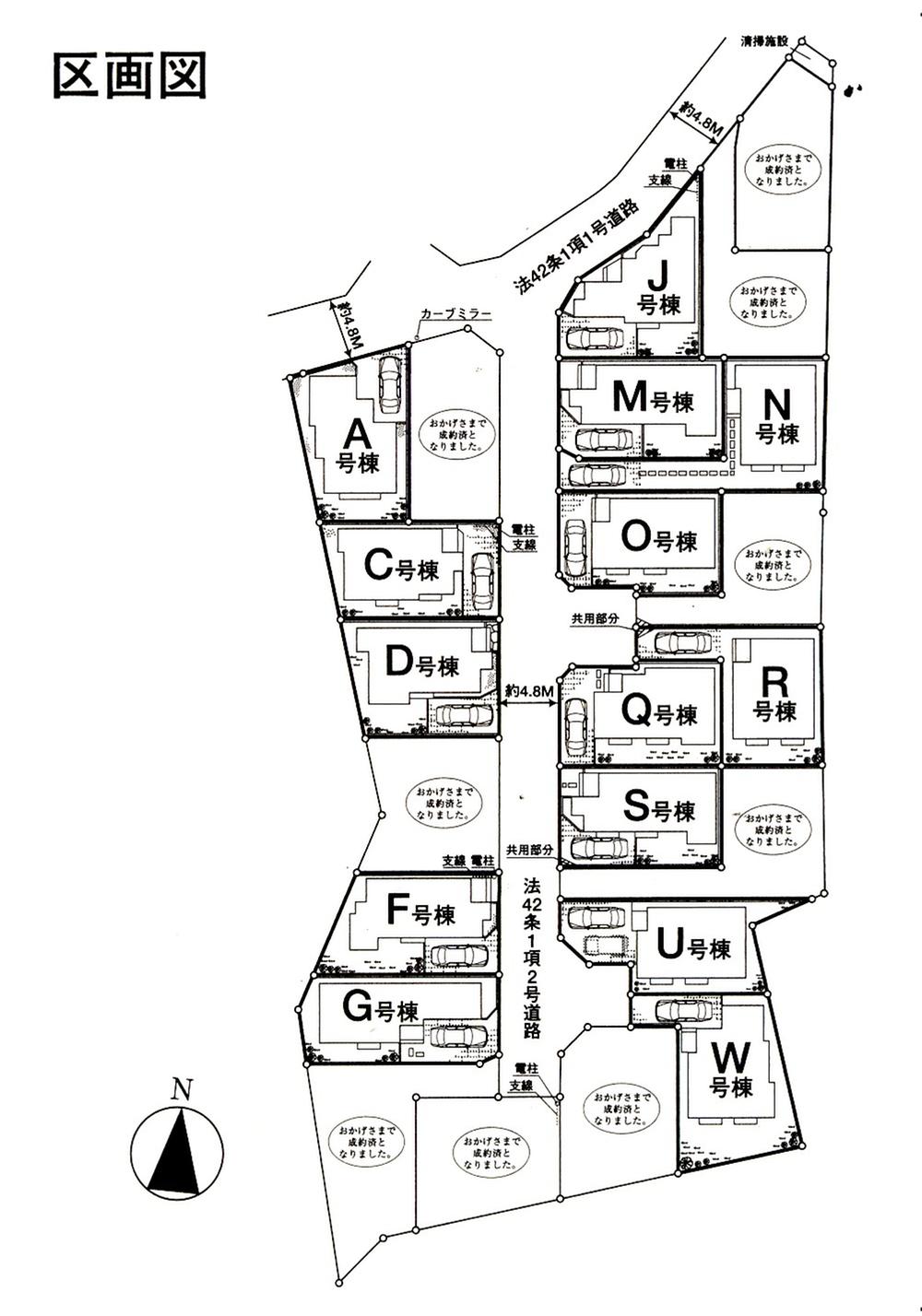 The entire compartment Figure
全体区画図
Floor plan間取り図 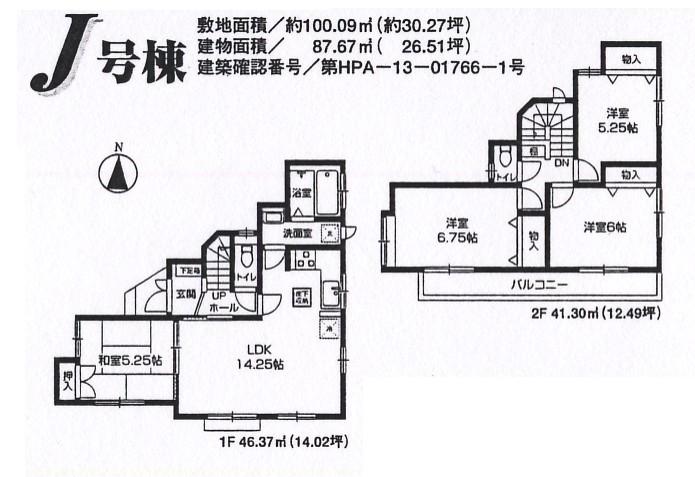 (J Building), Price 28.8 million yen, 4LDK, Land area 100.09 sq m , Building area 87.67 sq m
(J号棟)、価格2880万円、4LDK、土地面積100.09m2、建物面積87.67m2
Livingリビング 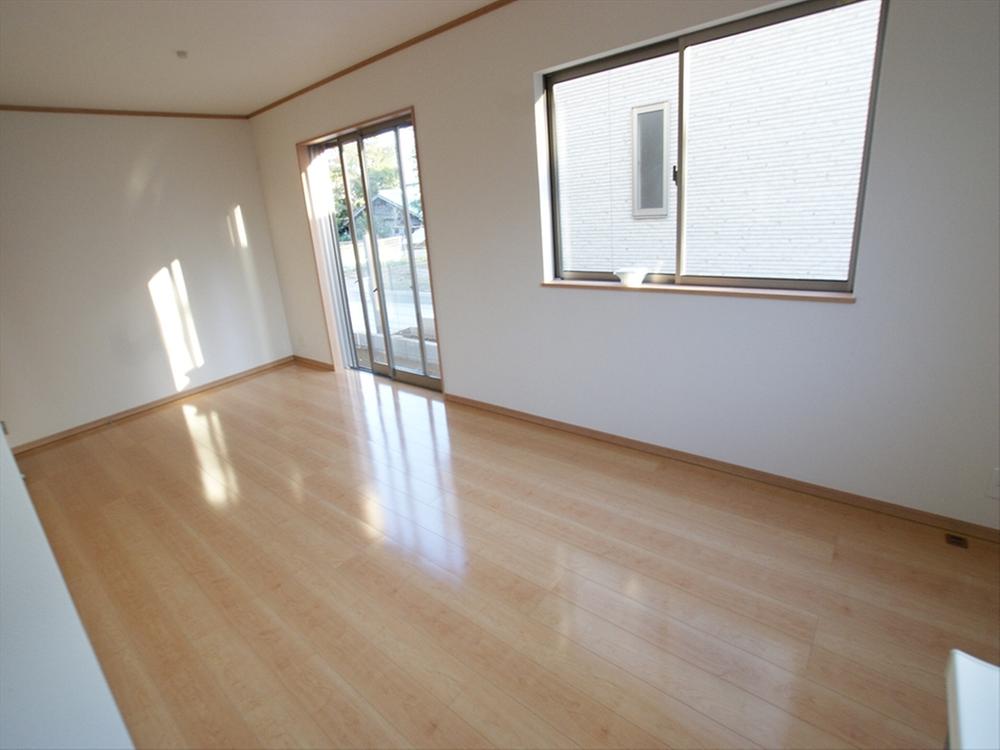 <G Building>
<G号棟>
Bathroom浴室 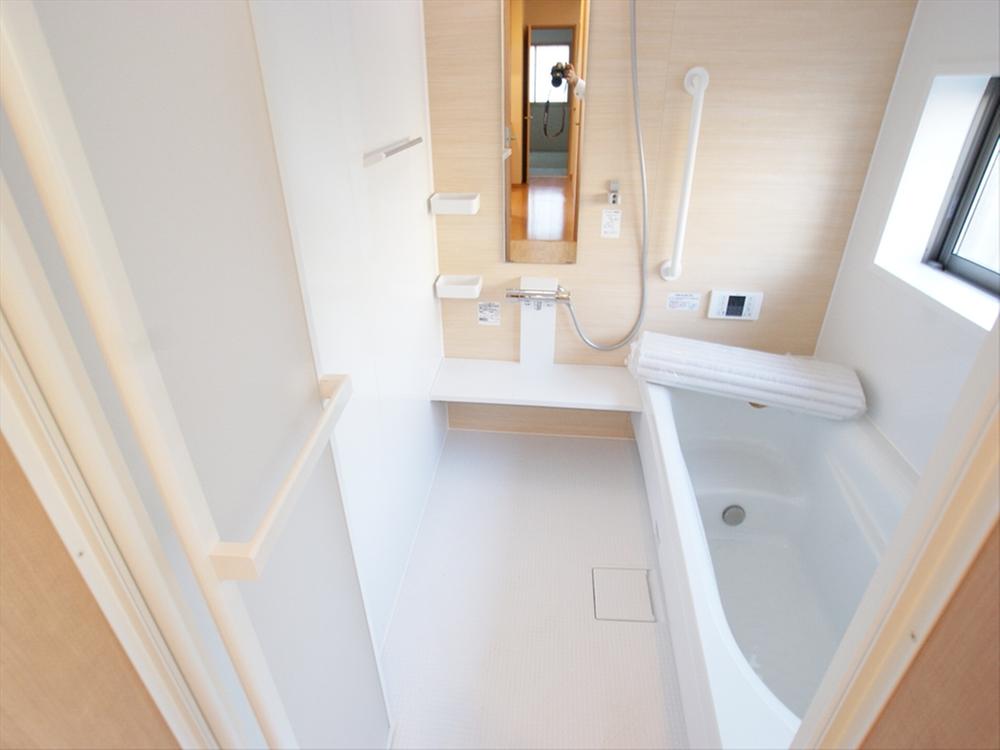 <G Building>
<G号棟>
Kitchenキッチン 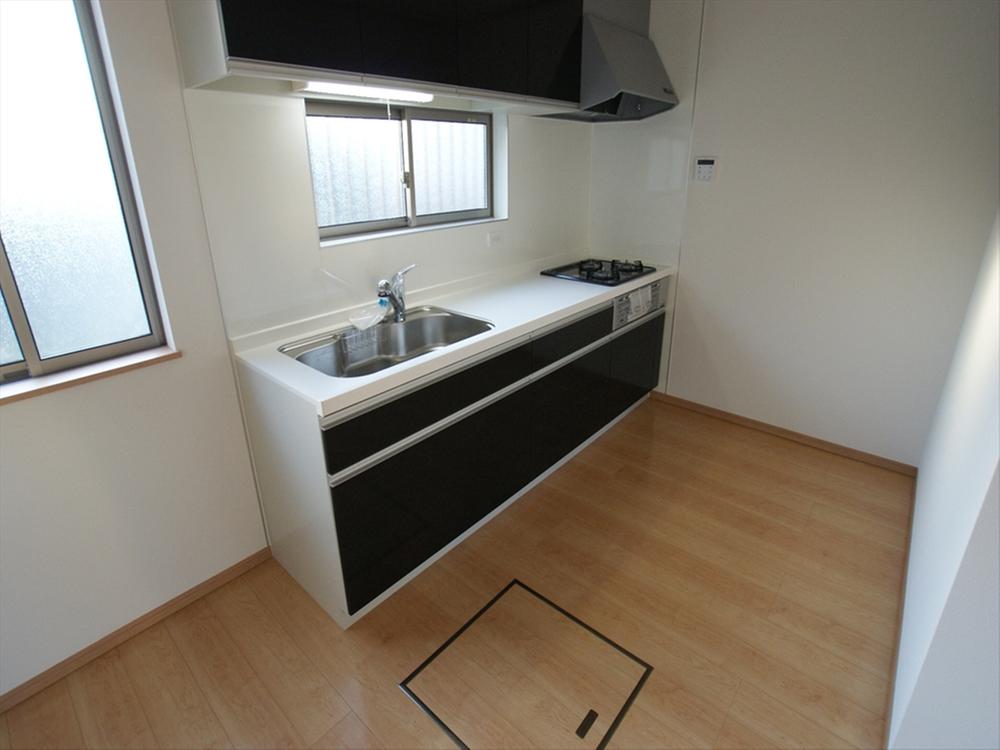 <G Building>
<G号棟>
Non-living roomリビング以外の居室 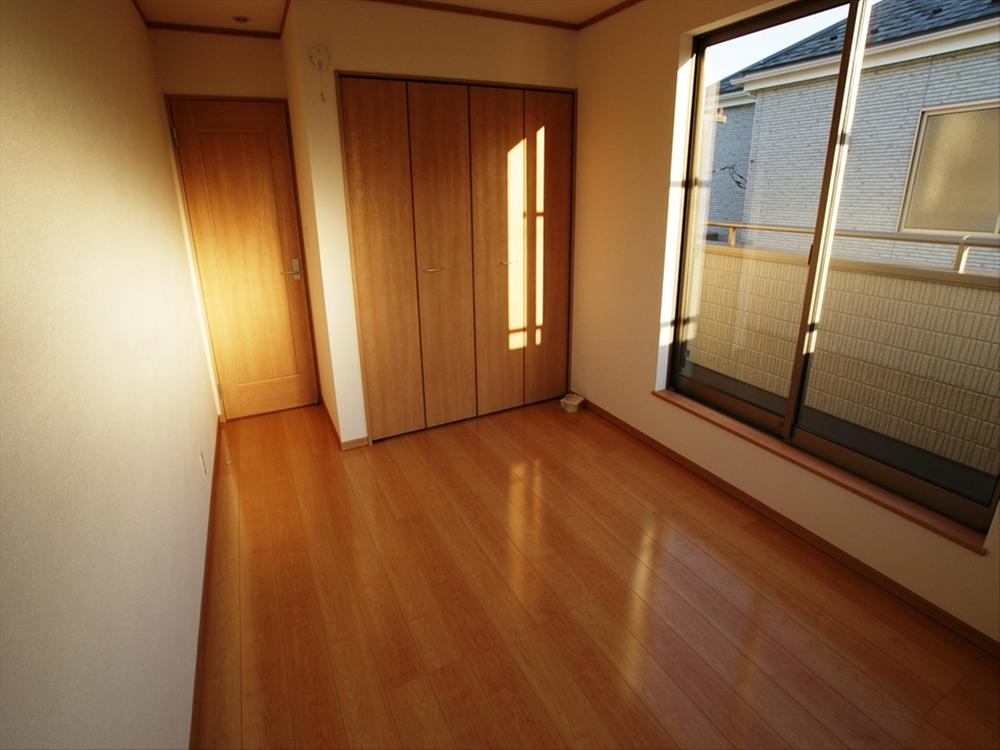 <G Building>
<G号棟>
Wash basin, toilet洗面台・洗面所 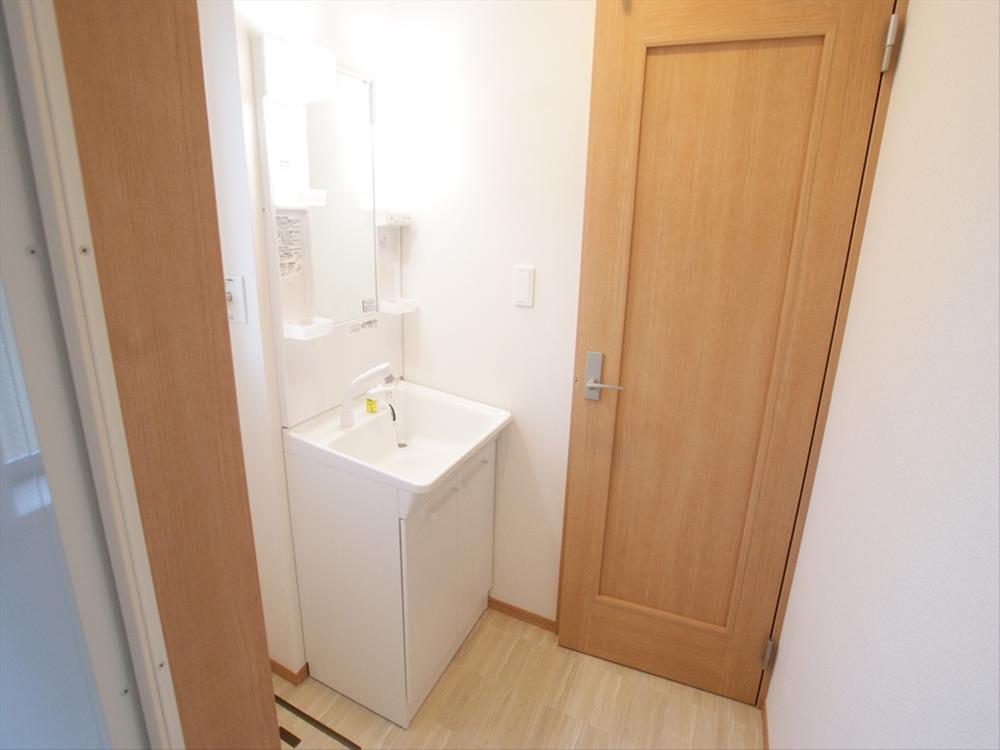 <G Building>
<G号棟>
Toiletトイレ 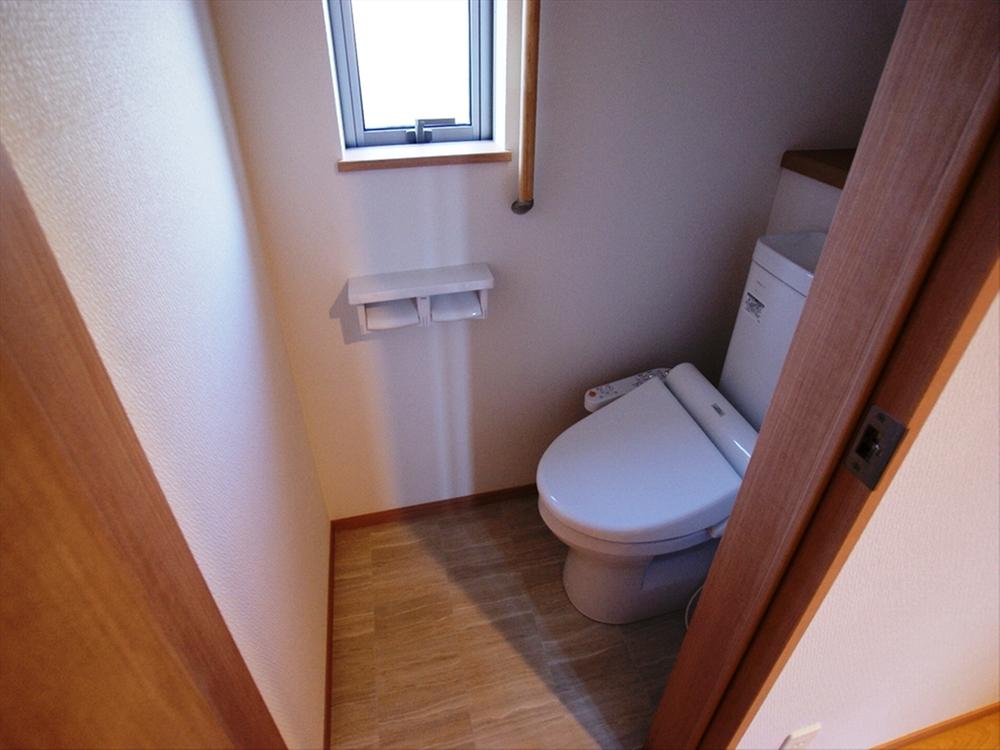 <G Building>
<G号棟>
Local photos, including front road前面道路含む現地写真 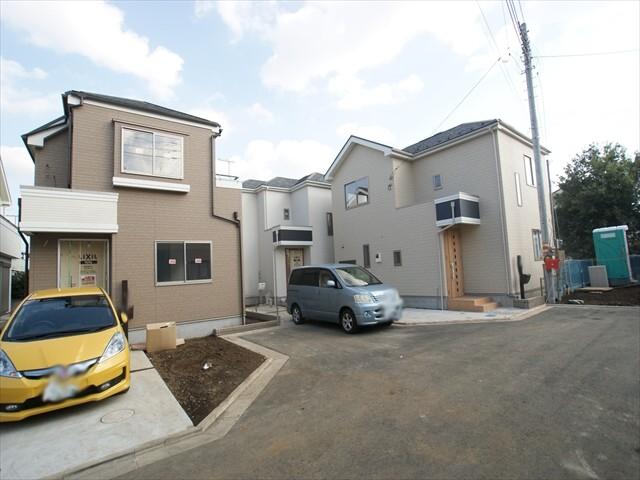 Leafy quiet residential area
緑豊かな閑静な住宅街
Floor plan間取り図 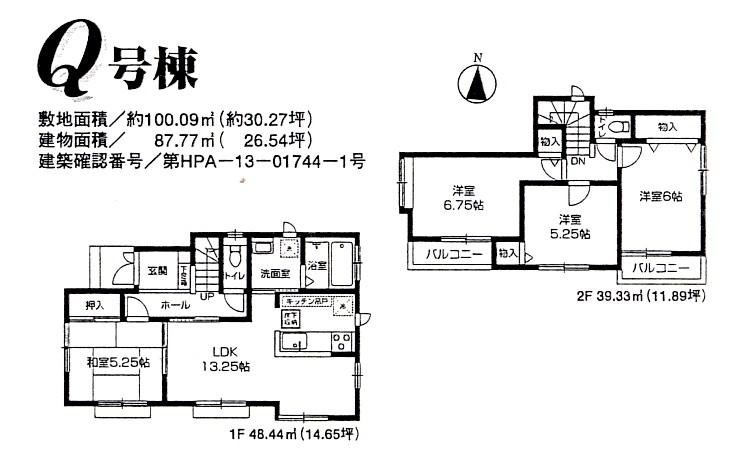 Seven-Eleven Niiza Horinouchi 269m hospital before shop
セブンイレブン新座堀ノ内病院前店まで269m
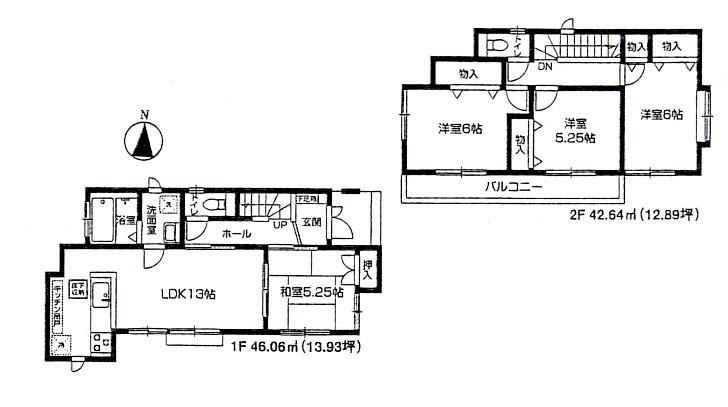 Seven-Eleven Niiza Horinouchi 269m hospital before shop
セブンイレブン新座堀ノ内病院前店まで269m
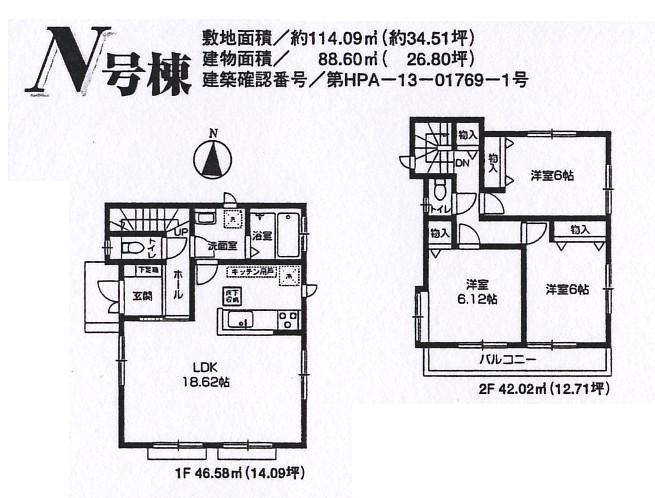 Seven-Eleven Niiza Horinouchi 269m hospital before shop
セブンイレブン新座堀ノ内病院前店まで269m
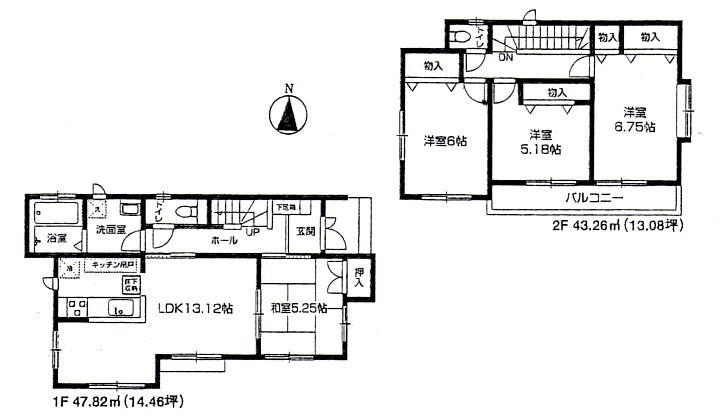 Seven-Eleven Niiza Horinouchi 269m hospital before shop
セブンイレブン新座堀ノ内病院前店まで269m
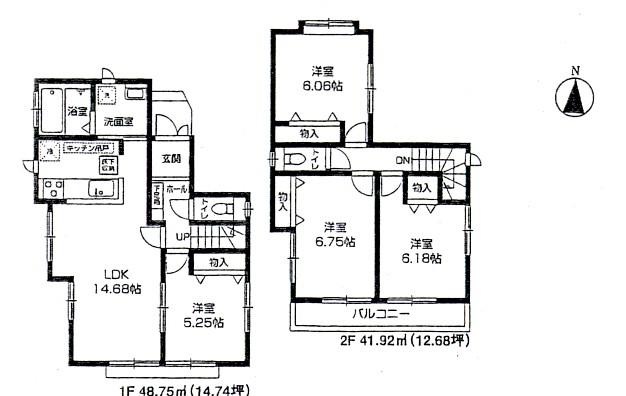 Seven-Eleven Niiza Horinouchi 269m hospital before shop
セブンイレブン新座堀ノ内病院前店まで269m
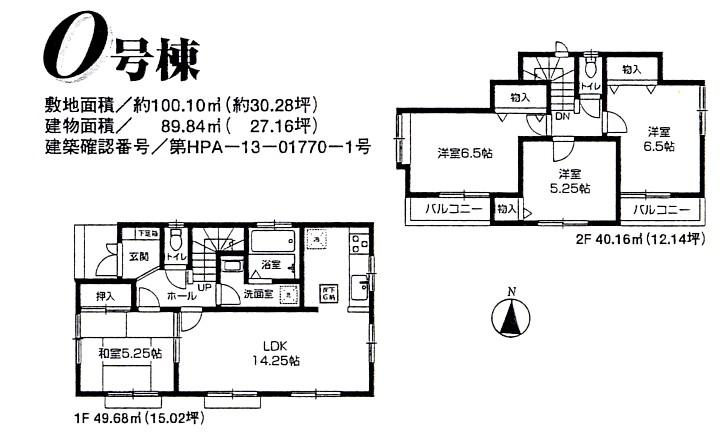 Seven-Eleven Niiza Horinouchi 269m hospital before shop
セブンイレブン新座堀ノ内病院前店まで269m
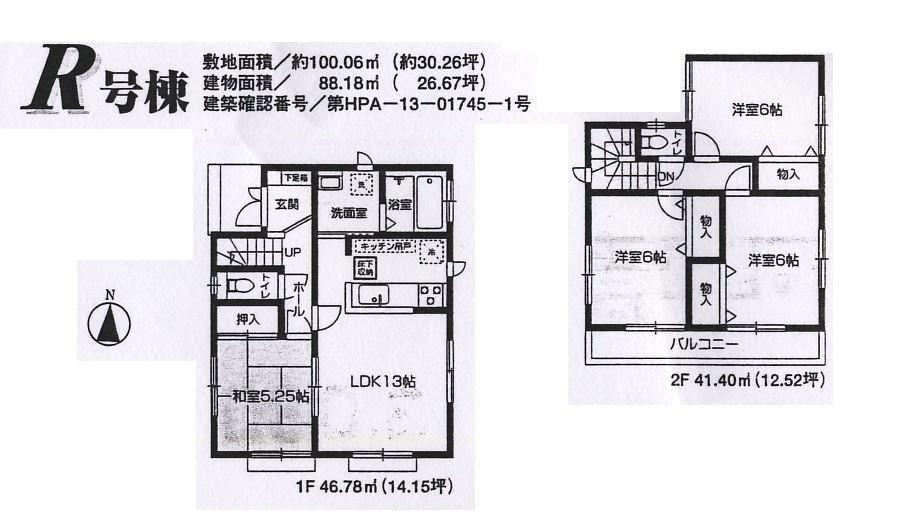 Seven-Eleven Niiza Horinouchi 269m hospital before shop
セブンイレブン新座堀ノ内病院前店まで269m
Supermarketスーパー 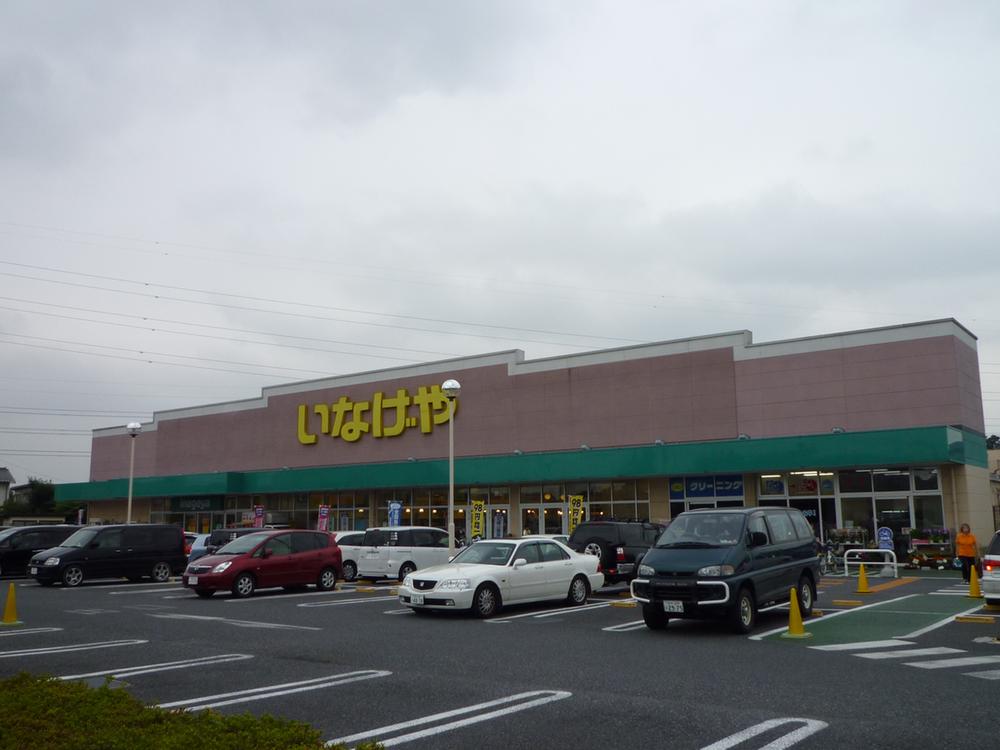 830m until Inageya Niiza Nodera shop
いなげや新座野寺店まで830m
Drug storeドラッグストア 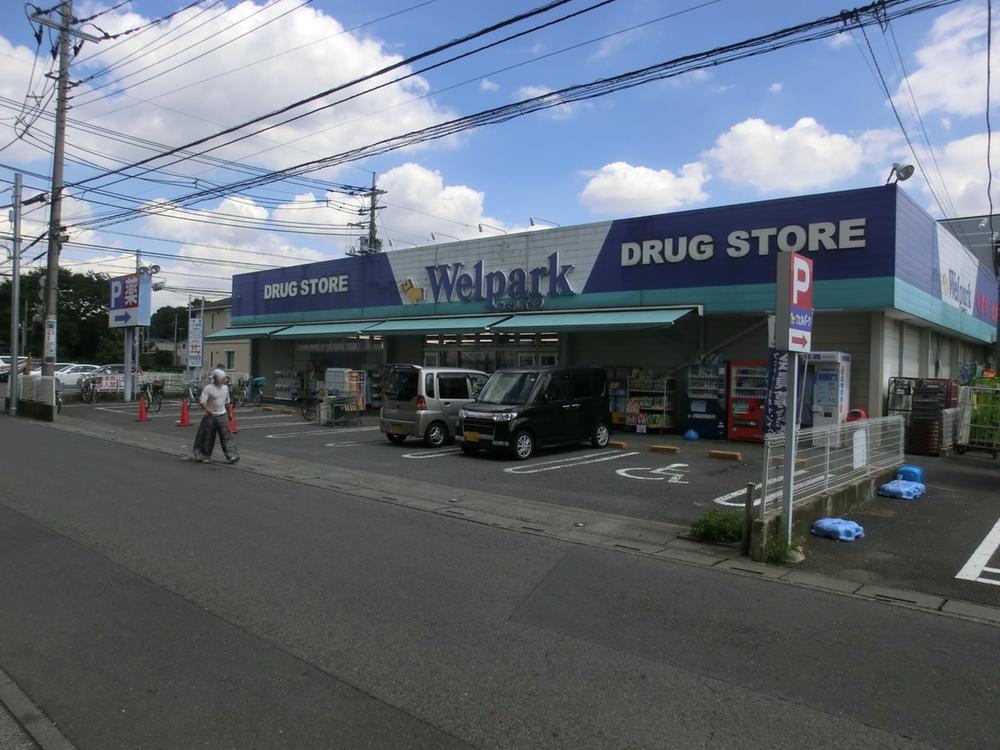 634m until well Park Niiza Ishigami shop
ウェルパーク新座石神店まで634m
Floor plan間取り図 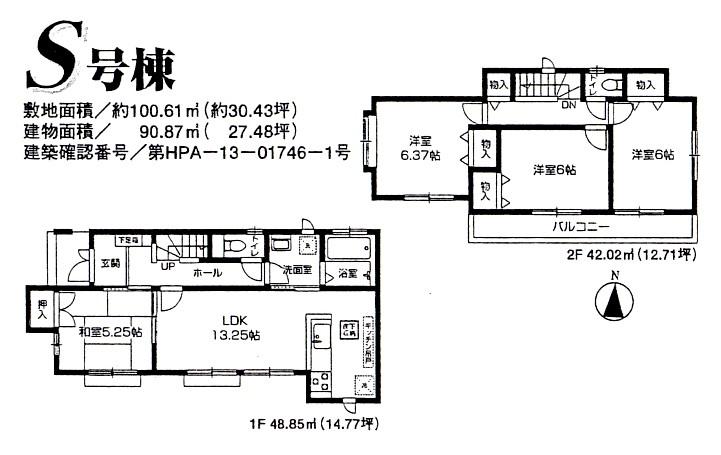 Seven-Eleven Niiza Horinouchi 269m hospital before shop
セブンイレブン新座堀ノ内病院前店まで269m
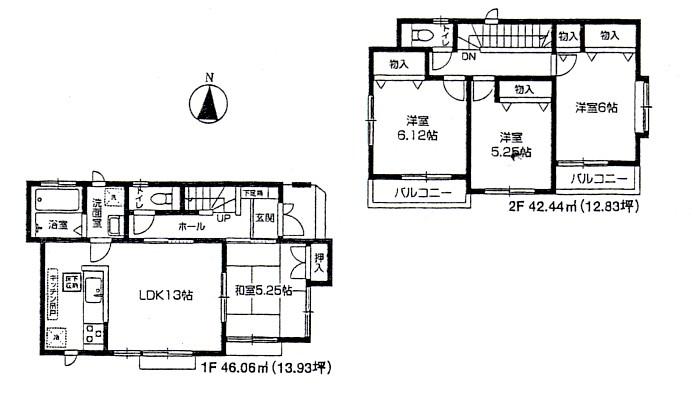 Seven-Eleven Niiza Horinouchi 269m hospital before shop
セブンイレブン新座堀ノ内病院前店まで269m
Hospital病院 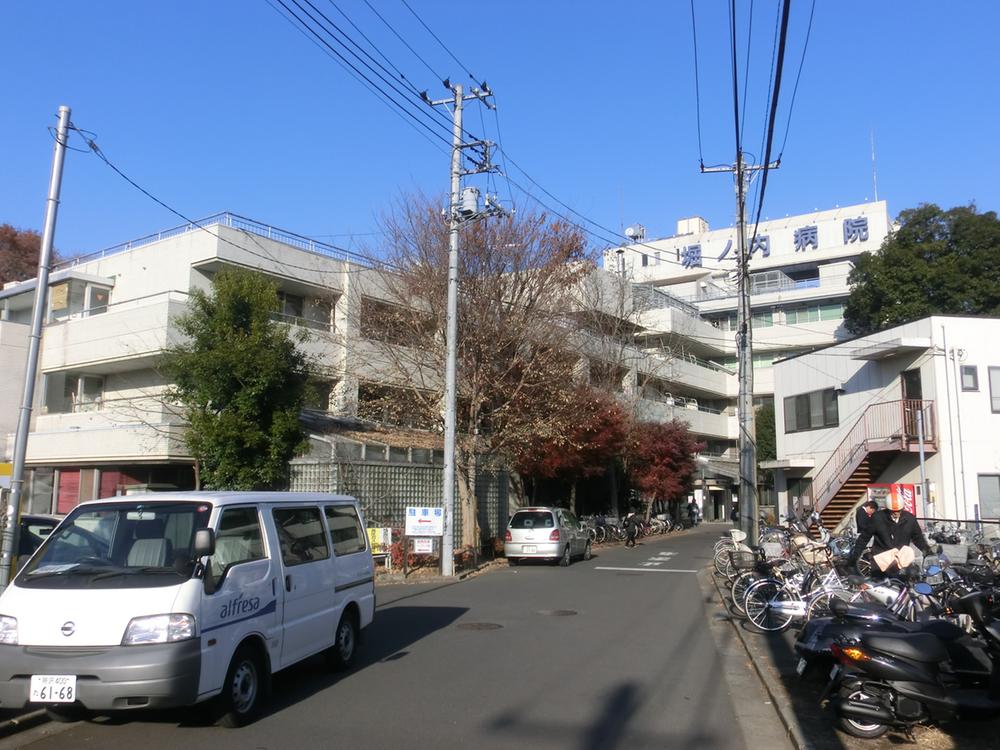 Horinouchi to the hospital 500m
堀ノ内病院まで500m
Post office郵便局 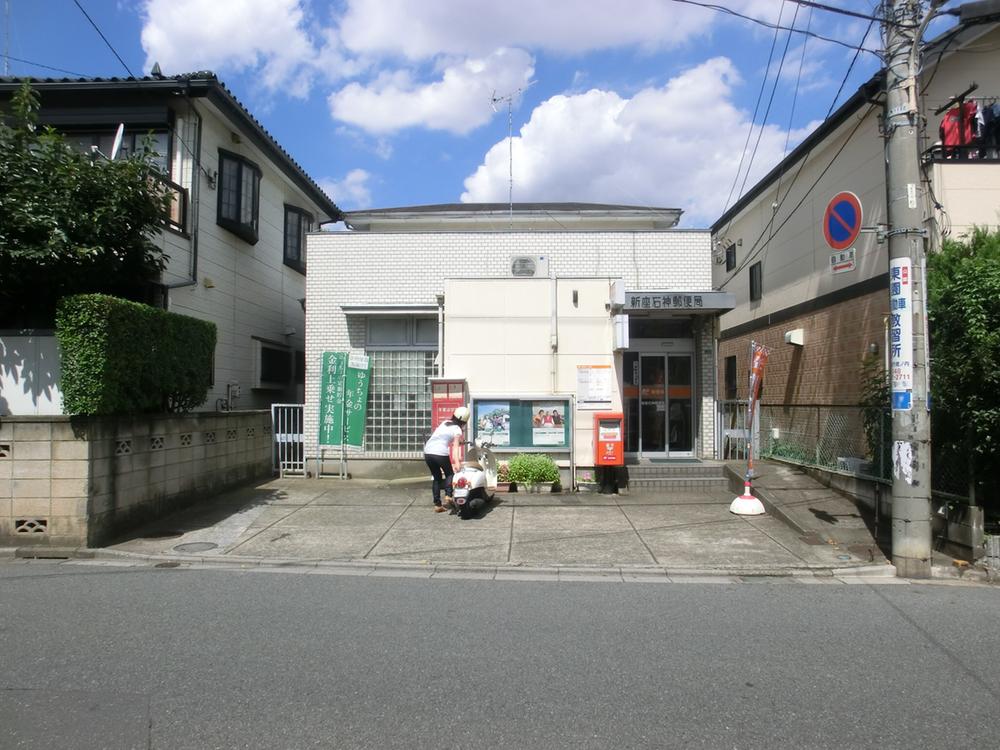 Niiza Ishigami 512m to the post office
新座石神郵便局まで512m
Location
| 


































