New Homes » Kanto » Saitama » Niiza
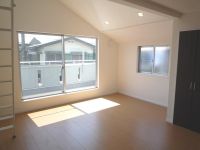 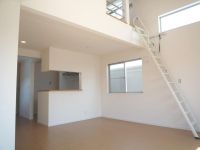
| | Saitama Prefecture Niiza 埼玉県新座市 |
| Tobu Tojo Line "Shiki" walk 20 minutes 東武東上線「志木」歩20分 |
| ~ Bright sun plug plenty you live. 2 car parking spaces of recommended for those of you have a second car. Fully equipped to support a comfortable lifestyle. Because of the building completed, Guests preview ~ 明るい陽がたっぷり差し込むお住まい。セカンドカーをお持ちの方にオススメの2台分の駐車スペース。快適な暮らしをサポートする充実した設備。建物完成の為、ご内見いただけます |
| ■ Face-to-face kitchen also eye to reach the children playing in the living room ■ LIVING IN stairs communication increases with family ■ Plenty of storage that memories of your family also Okeru closed cherish ■ Unit bus of 1 pyeong size to enjoy slower bus time of the child ■リビングで遊ぶお子様にも目が届く対面キッチン■家族とのコミュニケーションが増えるリビングイン階段■ご家族の思い出も大切にしまっておけるたっぷり収納■お子様とのバスタイムもゆっくり楽しめる1坪サイズのユニットバス |
Features pickup 特徴ピックアップ | | Parking two Allowed / Immediate Available / 2 along the line more accessible / System kitchen / Bathroom Dryer / Yang per good / All room storage / A quiet residential area / LDK15 tatami mats or more / Starting station / Shaping land / Washbasin with shower / Face-to-face kitchen / Barrier-free / Toilet 2 places / Bathroom 1 tsubo or more / 2-story / 2 or more sides balcony / Warm water washing toilet seat / loft / The window in the bathroom / TV monitor interphone / All living room flooring / Southwestward / Flat terrain / Attic storage 駐車2台可 /即入居可 /2沿線以上利用可 /システムキッチン /浴室乾燥機 /陽当り良好 /全居室収納 /閑静な住宅地 /LDK15畳以上 /始発駅 /整形地 /シャワー付洗面台 /対面式キッチン /バリアフリー /トイレ2ヶ所 /浴室1坪以上 /2階建 /2面以上バルコニー /温水洗浄便座 /ロフト /浴室に窓 /TVモニタ付インターホン /全居室フローリング /南西向き /平坦地 /屋根裏収納 | Price 価格 | | 30,800,000 yen 3080万円 | Floor plan 間取り | | 3LDK ・ 4LDK 3LDK・4LDK | Units sold 販売戸数 | | 2 units 2戸 | Total units 総戸数 | | 2 units 2戸 | Land area 土地面積 | | 108.2 sq m ・ 109.8 sq m (registration) 108.2m2・109.8m2(登記) | Building area 建物面積 | | 86.22 sq m ・ 87.59 sq m (registration) 86.22m2・87.59m2(登記) | Driveway burden-road 私道負担・道路 | | Road width: 4m, Asphaltic pavement 道路幅:4m、アスファルト舗装 | Completion date 完成時期(築年月) | | February 2013 2013年2月 | Address 住所 | | Saitama Prefecture Niiza Owada 5 埼玉県新座市大和田5 | Traffic 交通 | | Tobu Tojo Line "Shiki" walk 20 minutes
JR Musashino Line "Niiza" walk 26 minutes Tobu Tojo Line "Yanasegawa" walk 25 minutes 東武東上線「志木」歩20分
JR武蔵野線「新座」歩26分東武東上線「柳瀬川」歩25分
| Related links 関連リンク | | [Related Sites of this company] 【この会社の関連サイト】 | Person in charge 担当者より | | Responsible Shataku Ken'akaSawa Although 30's the number of housing supply, which was depressed after the disaster also has been restored to the state before the earthquake: good deeds age, I think that it is in your house hunting there is also anxiety. Let's look for a house of ideal together while solving such worries and doubts! 担当者宅建赤澤 善行年齢:30代震災後落ち込んでいた住宅供給数も震災前の状態にまで回復してきておりますが、お家探しには不安もあるかと思います。悩みや疑問など解決しながら一緒に理想のお家をさがしましょう! | Contact お問い合せ先 | | TEL: 0800-603-1160 [Toll free] mobile phone ・ Also available from PHS
Caller ID is not notified
Please contact the "saw SUUMO (Sumo)"
If it does not lead, If the real estate company TEL:0800-603-1160【通話料無料】携帯電話・PHSからもご利用いただけます
発信者番号は通知されません
「SUUMO(スーモ)を見た」と問い合わせください
つながらない方、不動産会社の方は
| Building coverage, floor area ratio 建ぺい率・容積率 | | Kenpei rate: 40%, Volume ratio: 80% 建ペい率:40%、容積率:80% | Time residents 入居時期 | | Immediate available 即入居可 | Land of the right form 土地の権利形態 | | Ownership 所有権 | Structure and method of construction 構造・工法 | | Wooden 2-story 木造2階建 | Use district 用途地域 | | One low-rise 1種低層 | Land category 地目 | | Residential land 宅地 | Overview and notices その他概要・特記事項 | | Contact: Akazawa Good deed 担当者:赤澤 善行 | Company profile 会社概要 | | <Mediation> Minister of Land, Infrastructure and Transport (5) No. 005,084 (one company) National Housing Industry Association (Corporation) metropolitan area real estate Fair Trade Council member (Ltd.) best select Shiki shop Yubinbango353-0004 Saitama Prefecture Shiki Honcho 5-21-21 Westwood Building first floor <仲介>国土交通大臣(5)第005084号(一社)全国住宅産業協会会員 (公社)首都圏不動産公正取引協議会加盟(株)ベストセレクト志木店〒353-0004 埼玉県志木市本町5-21-21 ウエストウッドビル1階 |
Livingリビング 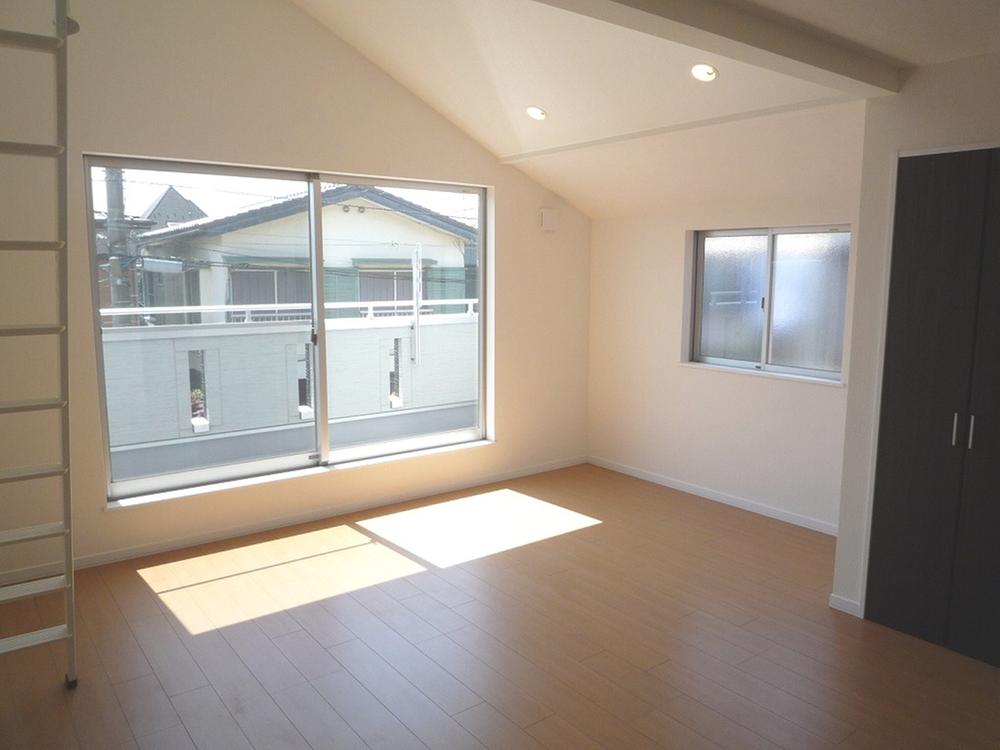 Mato design to cherish the family of communication, such as face-to-face kitchen and living-in stairs (A Building)
対面キッチンやリビングイン階段など家族のコミュニケーションを大切にした間取設計(A号棟)
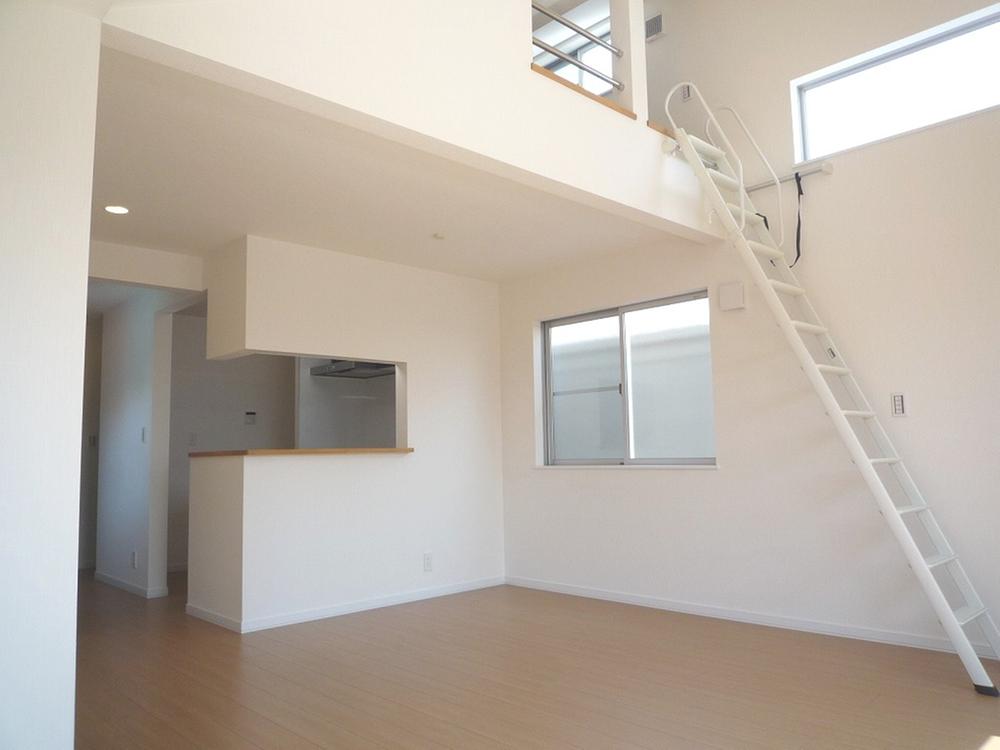 LDK of family reunion is of 18 quires size (A Building)
家族団らんのLDKは18帖の広さ(A号棟)
Kitchenキッチン 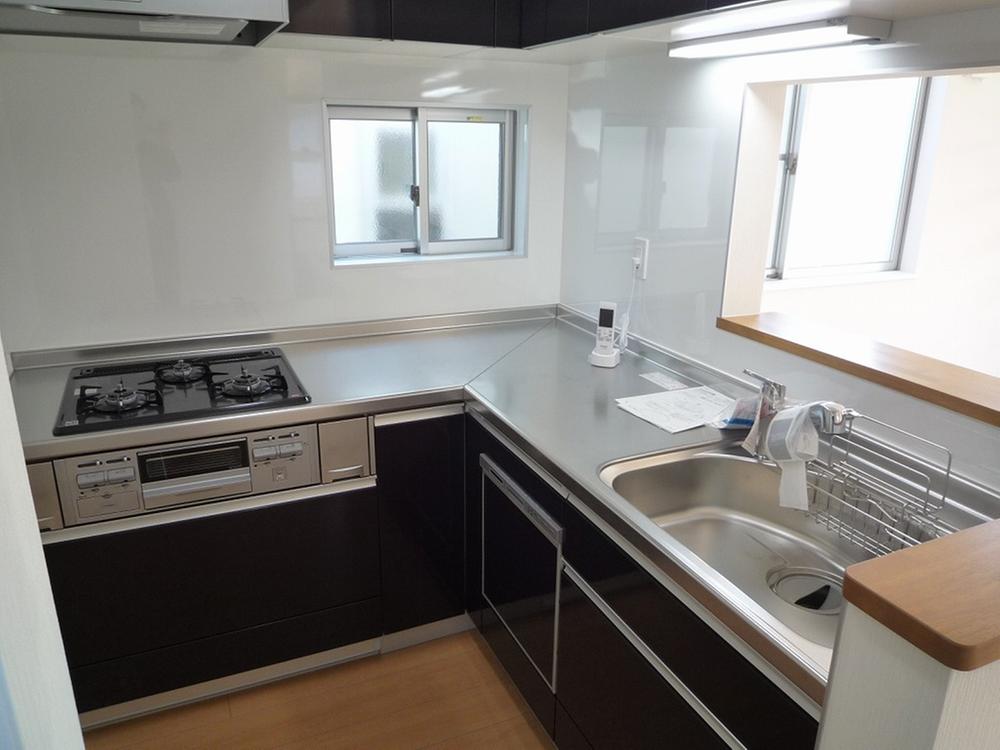 Work smooth L-type system kitchen (A Building)
作業スムーズなL型システムキッチン(A号棟)
Livingリビング 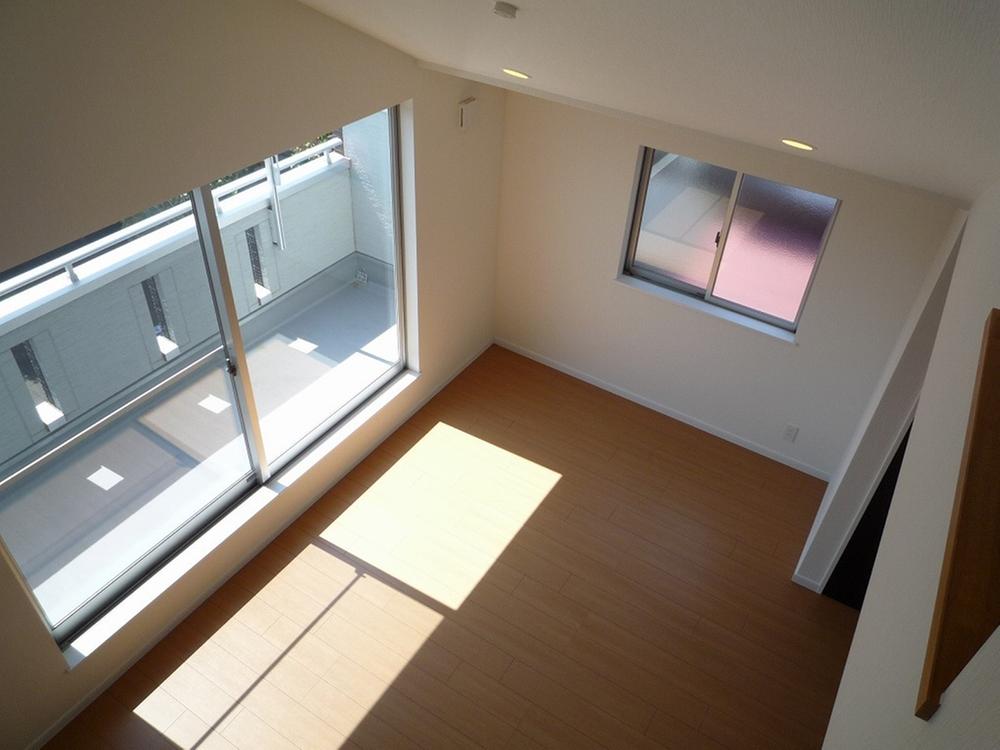 High ceilings and open (A Building)
天井が高く開放的(A号棟)
Bathroom浴室 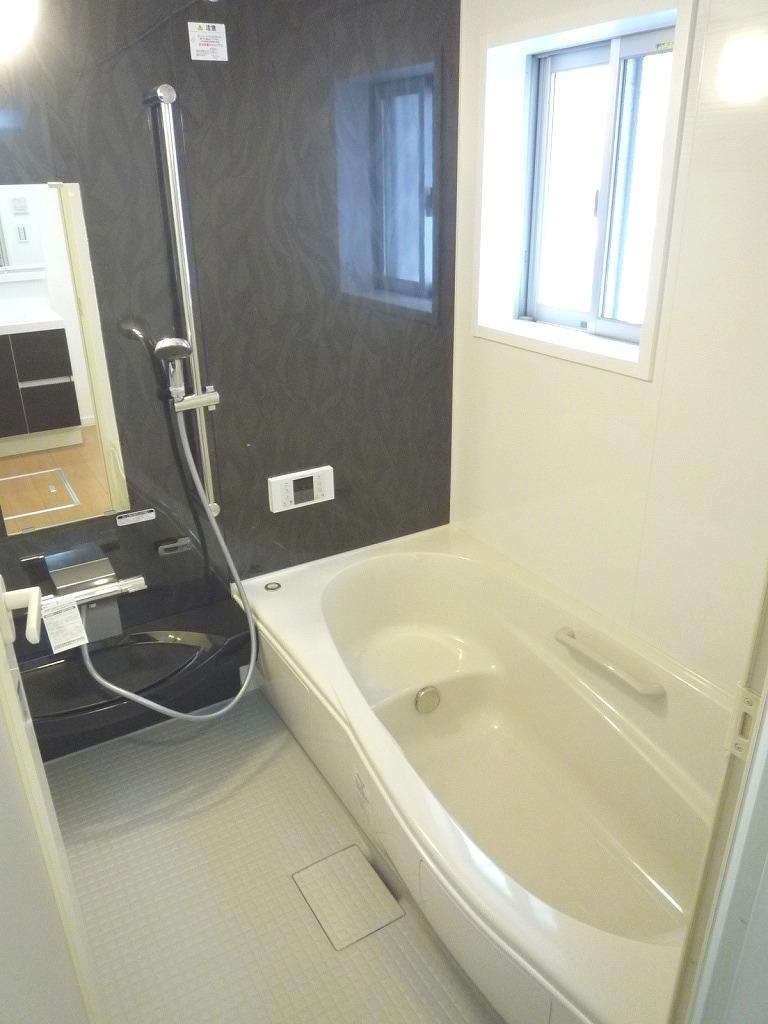 Economic unit bus add-fired function with (A Building)
追焚機能が付いた経済的なユニットバス(A号棟)
Livingリビング 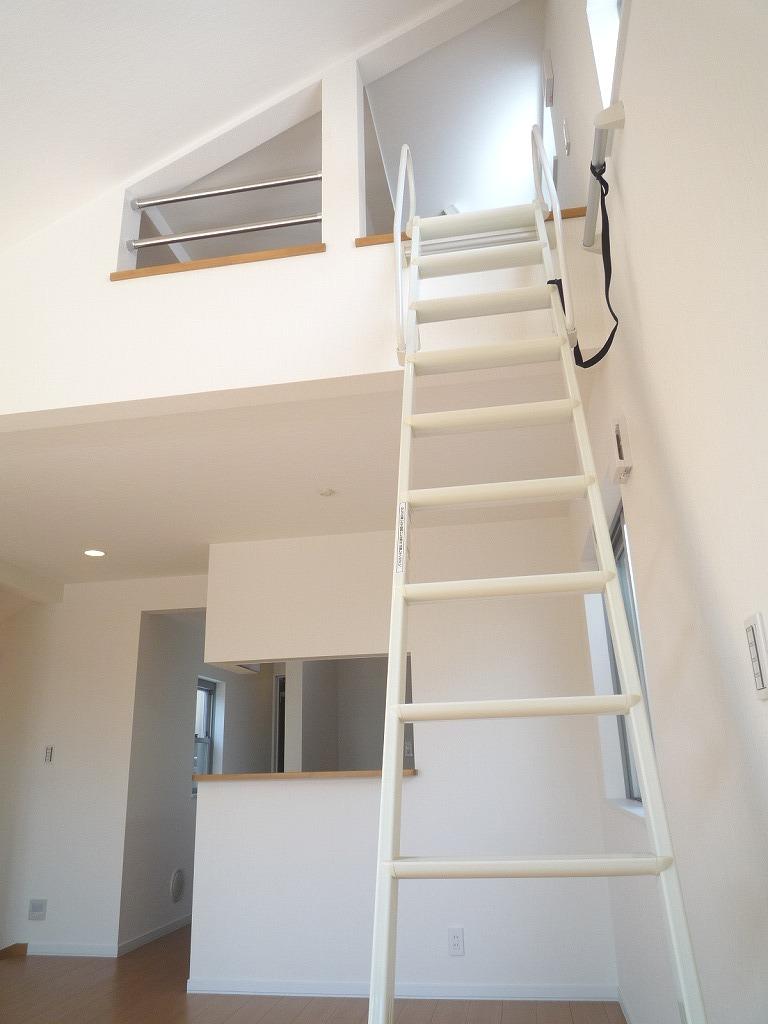 White the keynote and the airy room design (A Building)
白を基調とした開放感あふれるルームデザイン(A号棟)
Receipt収納 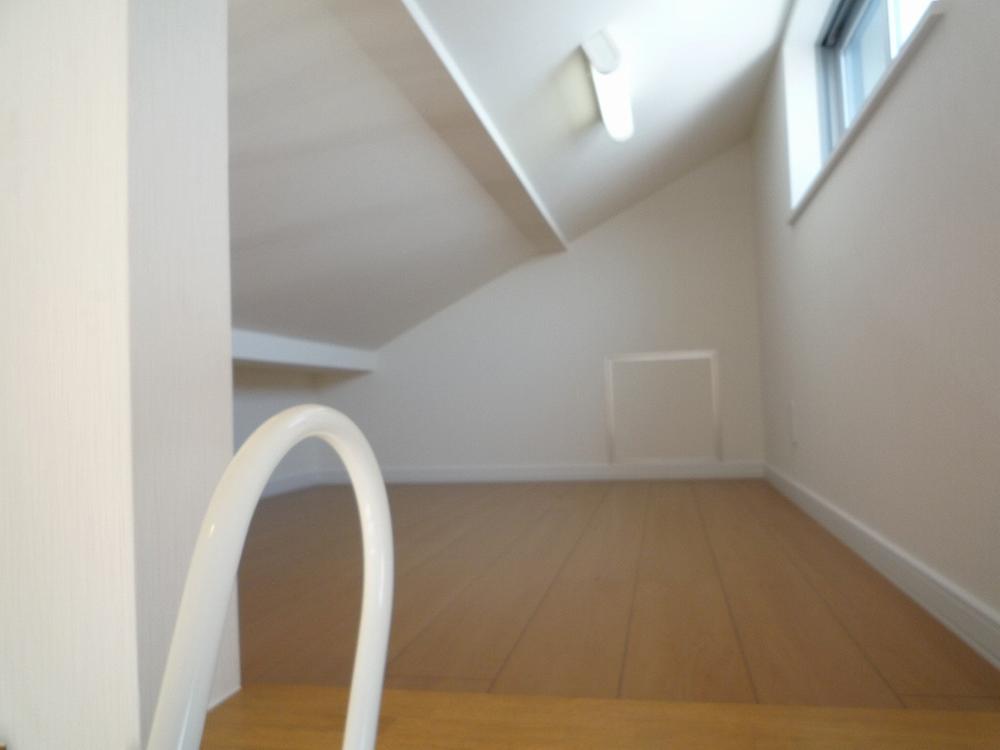 There and convenient loft is also useful for storage of seasonal (A Building)
あると便利なロフトは季節物の収納にも便利(A号棟)
Non-living roomリビング以外の居室 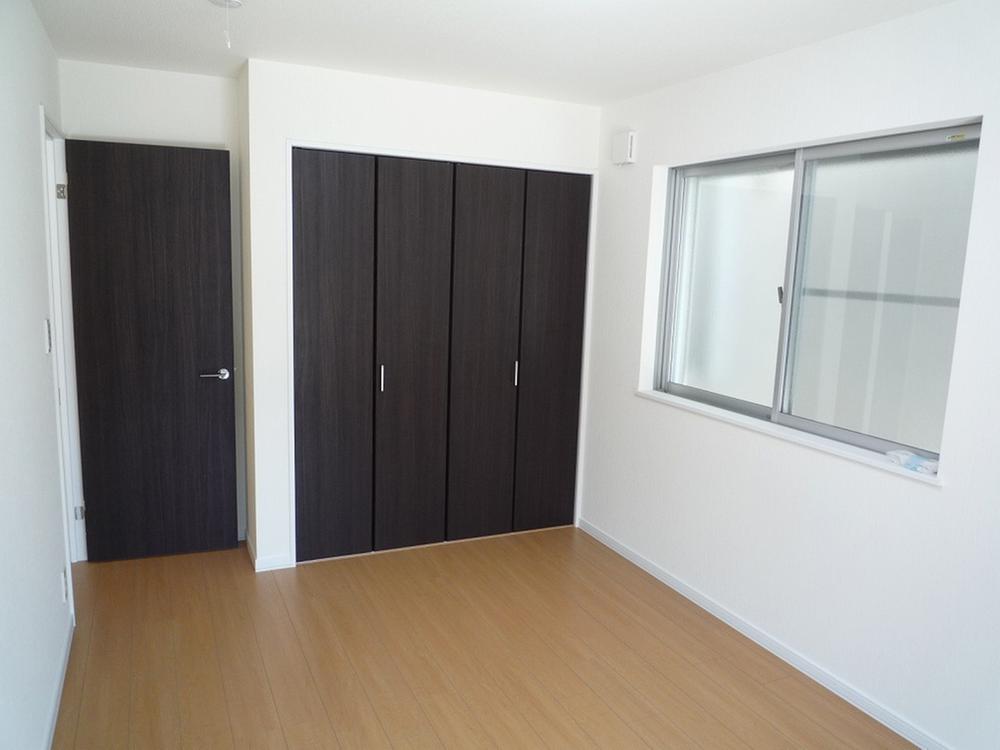 Spacious living space with all the living room storage space (A Building)
全居室収納スペース付で広々住空間(A号棟)
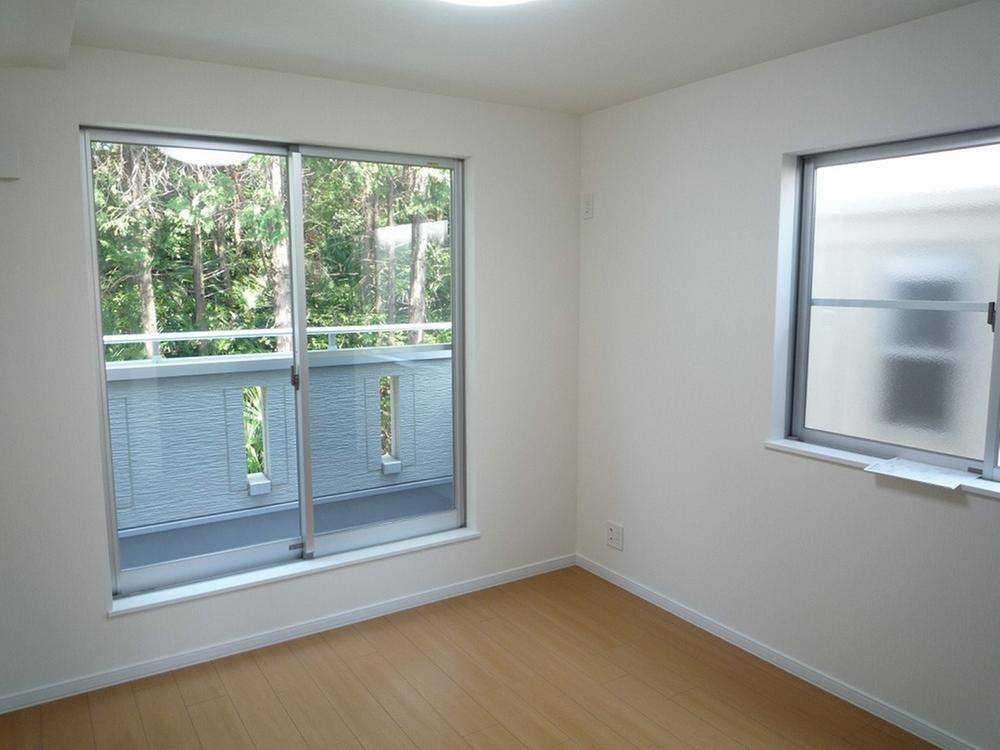 I'm glad both sides balcony to ventilation (A Building)
通風に嬉しい両面バルコニー(A号棟)
Toiletトイレ 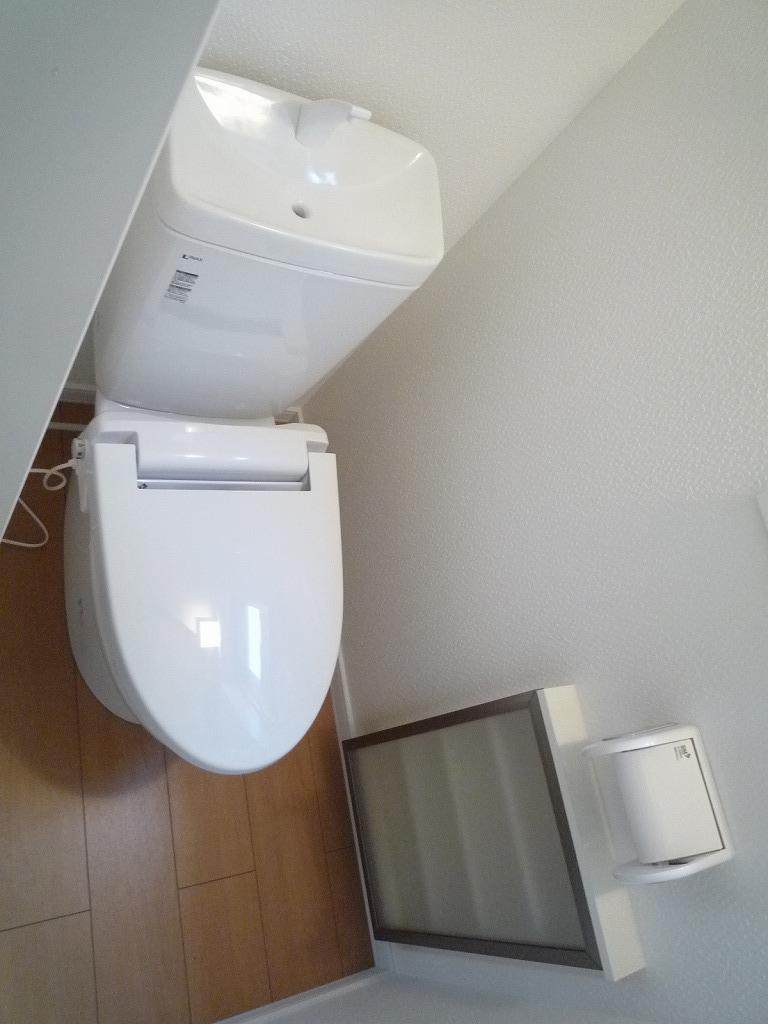 Clean cleaning function with hot toilet (A Building)
清潔な洗浄機能付温水トイレ(A号棟)
Wash basin, toilet洗面台・洗面所 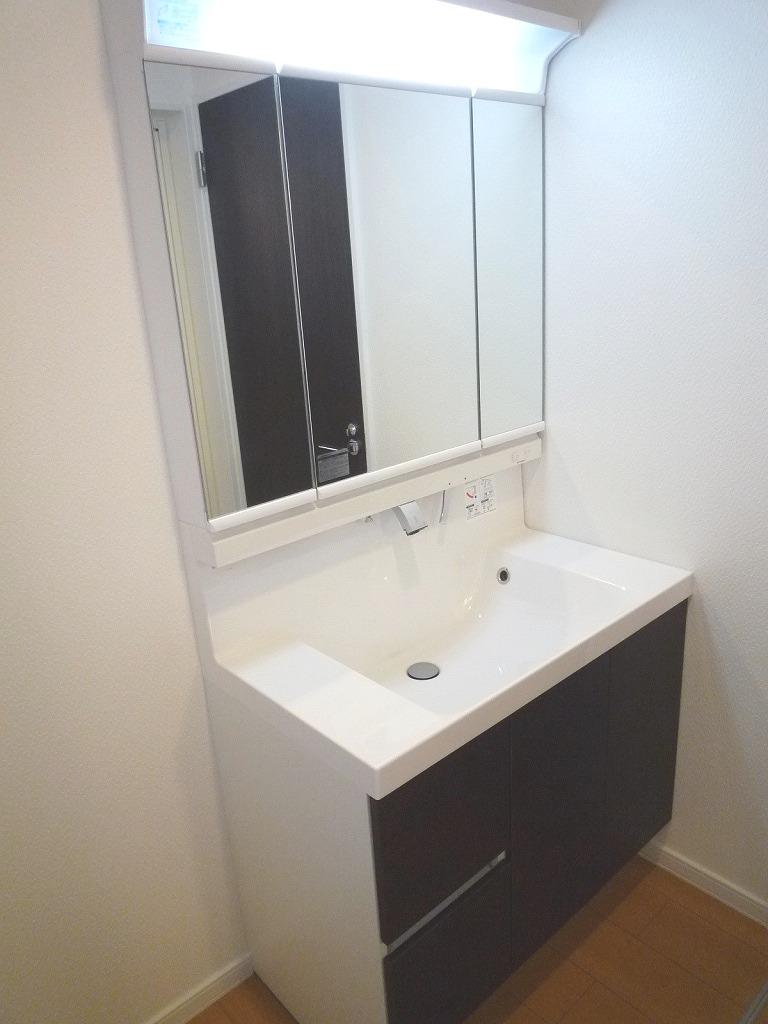 Storage rich three-sided mirror specification vanity (A Building)
収納豊富な三面鏡仕様洗面化粧台(A棟)
Entrance玄関 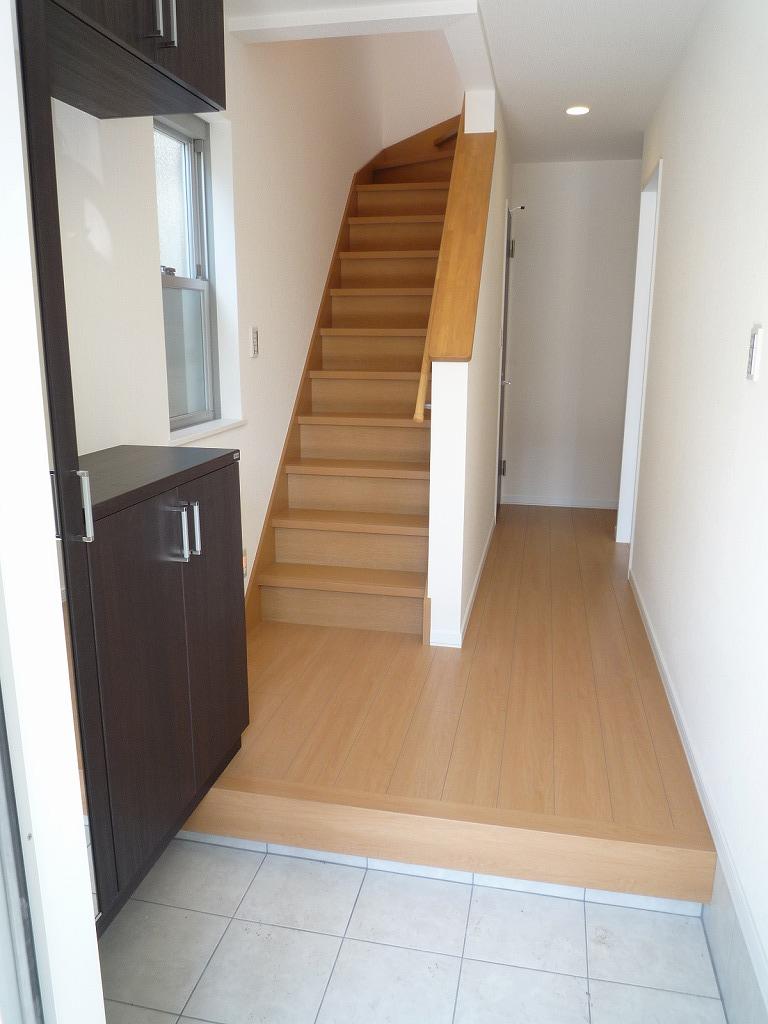 Open-minded entrance hall (A Building)
開放的な玄関ホール(A号棟)
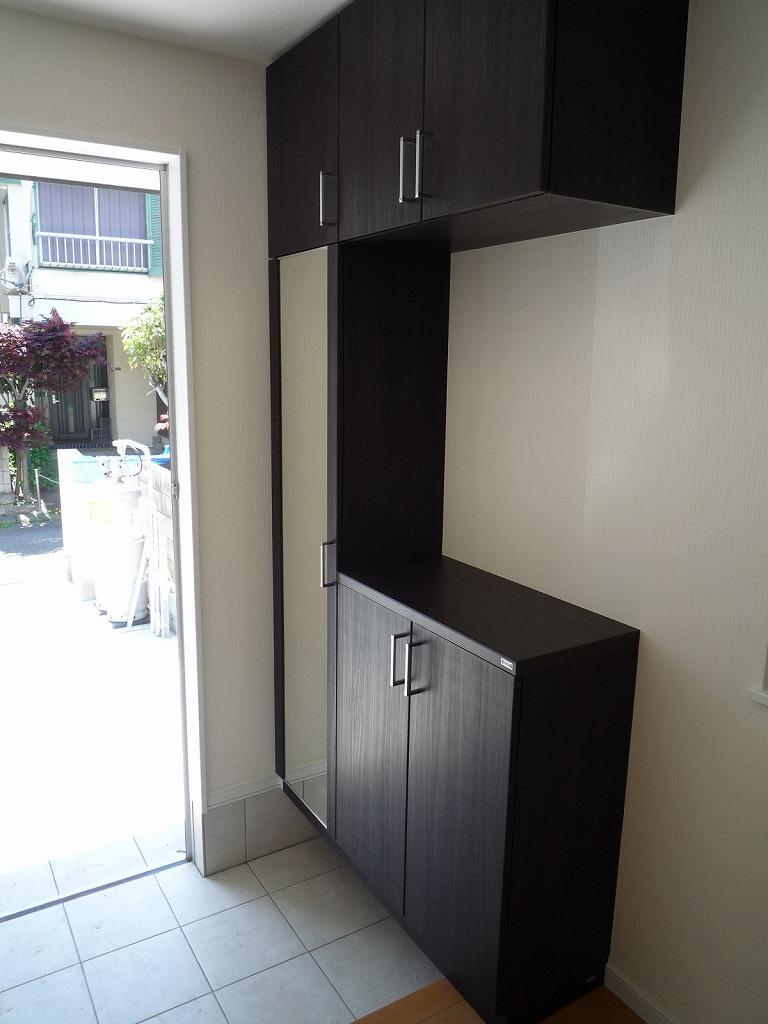 Anytime entrance with storage, which is welcoming the family (A Building)
いつでも家族を気持ちよく迎えられる玄関収納付(A号棟)
Local appearance photo現地外観写真 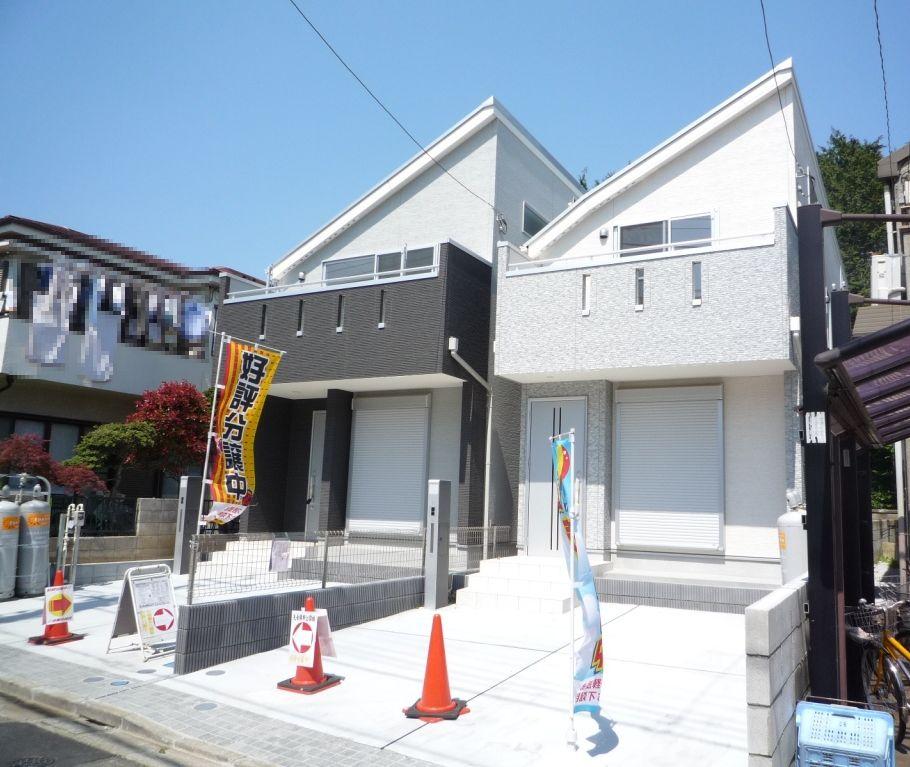 Good live per yang southwestward
南西向きの陽当たり良いお住まい
Floor plan間取り図 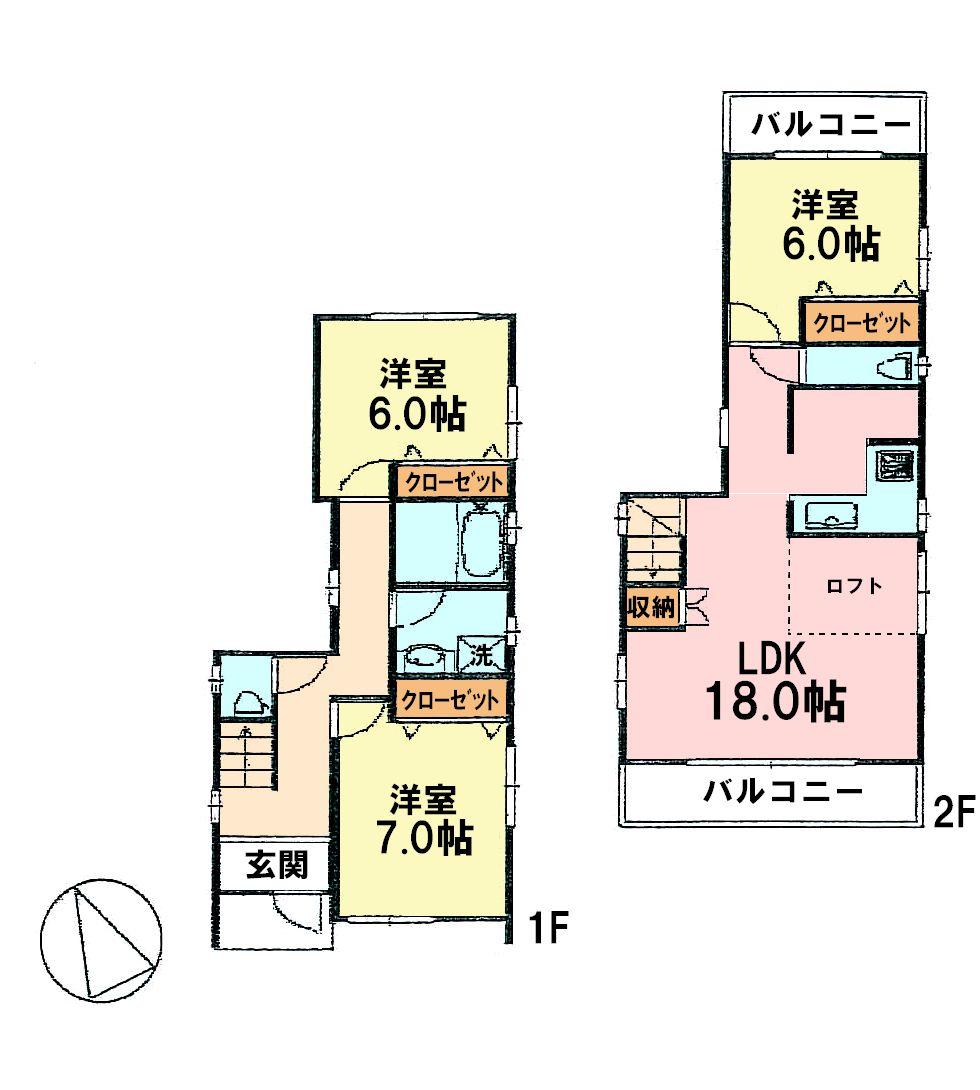 (A Building), Price 30,800,000 yen, 3LDK, Land area 108.2 sq m , Building area 86.22 sq m
(A号棟)、価格3080万円、3LDK、土地面積108.2m2、建物面積86.22m2
Primary school小学校 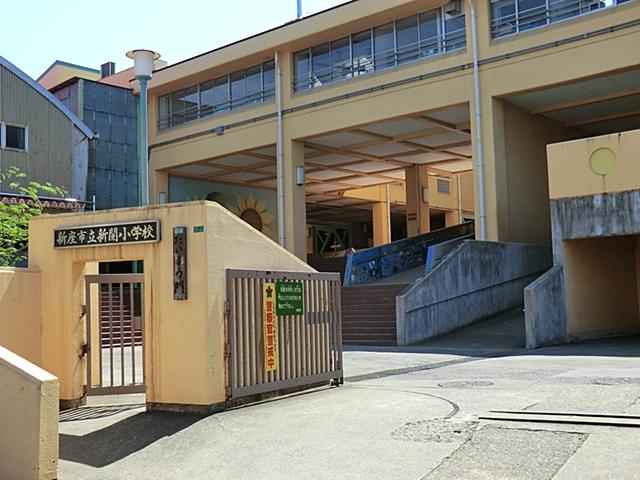 Municipal Shinkai until elementary school 750m
市立新開小学校まで750m
Shopping centreショッピングセンター 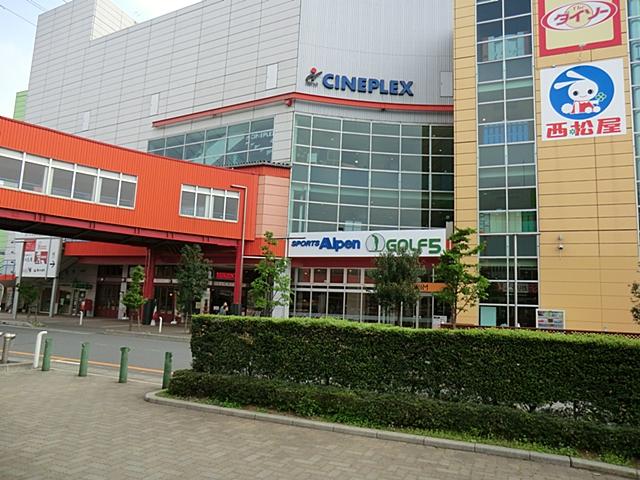 OSC Deoshiti to Niiza 900m
OSCデオシティ新座まで900m
Hospital病院 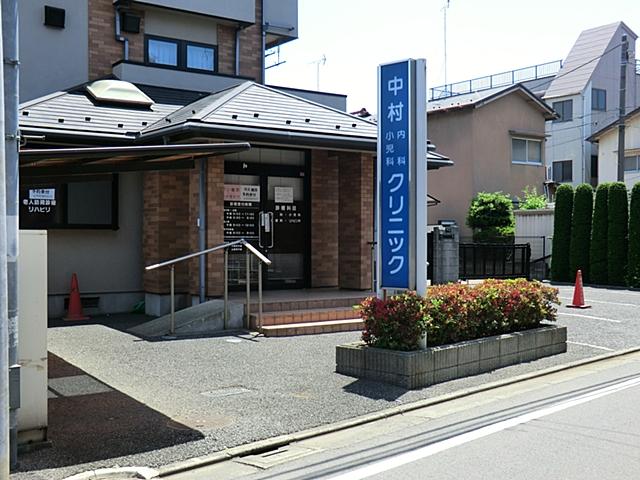 800m until Nakamura Clinic
中村クリニックまで800m
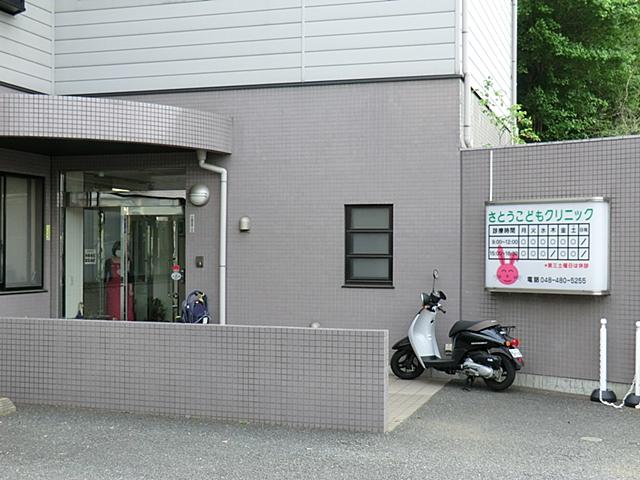 Sato 270m to children Clinic
さとうこどもクリニックまで270m
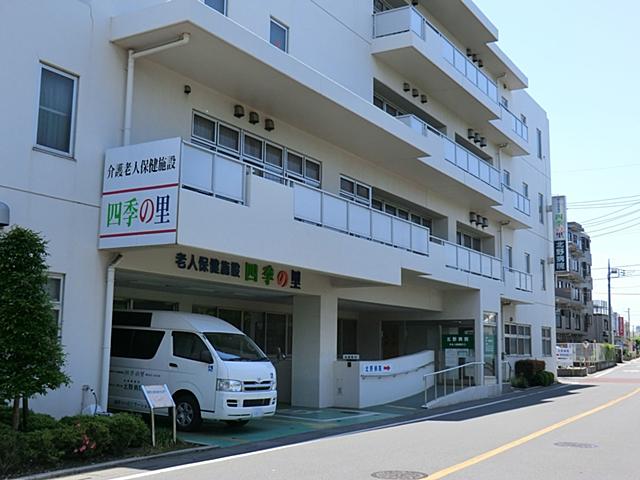 800m until Kitano hospital
北野病院まで800m
Park公園 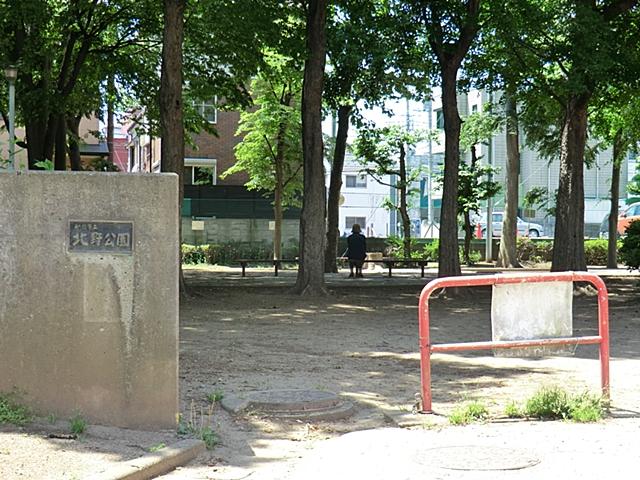 650m until Kitano park
北野公園まで650m
Location
| 





















