New Homes » Kanto » Saitama » Niiza
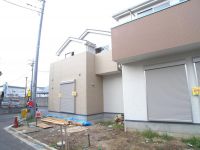 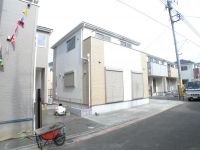
| | Saitama Prefecture Niiza 埼玉県新座市 |
| JR Musashino Line "Niiza" walk 27 minutes JR武蔵野線「新座」歩27分 |
| Corresponding to the flat-35S, Immediate Available, System kitchen, Bathroom Dryer, All room storage, Flat to the station, Shaping land, Washbasin with shower, Face-to-face kitchen, Barrier-free, Toilet 2 places, Bathroom 1 tsubo or more フラット35Sに対応、即入居可、システムキッチン、浴室乾燥機、全居室収納、駅まで平坦、整形地、シャワー付洗面台、対面式キッチン、バリアフリー、トイレ2ヶ所、浴室1坪以上 |
| Corresponding to the flat-35S, System kitchen, Bathroom Dryer, All room storage, Flat to the station, Year Available, A quiet residential area, Shaping land, Washbasin with shower, Face-to-face kitchen, Barrier-free, Toilet 2 places, Bathroom 1 tsubo or more, 2-story, Double-glazing, Otobasu, Warm water washing toilet seat, Underfloor Storage, The window in the bathroom, TV monitor interphone, Leafy residential area, Water filter, Development subdivision in フラット35Sに対応、システムキッチン、浴室乾燥機、全居室収納、駅まで平坦、年内入居可、閑静な住宅地、整形地、シャワー付洗面台、対面式キッチン、バリアフリー、トイレ2ヶ所、浴室1坪以上、2階建、複層ガラス、オートバス、温水洗浄便座、床下収納、浴室に窓、TVモニタ付インターホン、緑豊かな住宅地、浄水器、開発分譲地内 |
Features pickup 特徴ピックアップ | | Corresponding to the flat-35S / Year Available / System kitchen / Bathroom Dryer / All room storage / Flat to the station / A quiet residential area / Shaping land / Washbasin with shower / Face-to-face kitchen / Barrier-free / Toilet 2 places / Bathroom 1 tsubo or more / 2-story / Double-glazing / Otobasu / Warm water washing toilet seat / Underfloor Storage / The window in the bathroom / TV monitor interphone / Leafy residential area / Water filter / Development subdivision in フラット35Sに対応 /年内入居可 /システムキッチン /浴室乾燥機 /全居室収納 /駅まで平坦 /閑静な住宅地 /整形地 /シャワー付洗面台 /対面式キッチン /バリアフリー /トイレ2ヶ所 /浴室1坪以上 /2階建 /複層ガラス /オートバス /温水洗浄便座 /床下収納 /浴室に窓 /TVモニタ付インターホン /緑豊かな住宅地 /浄水器 /開発分譲地内 | Event information イベント情報 | | Local guide Board (Please be sure to ask in advance) schedule / At any time time / 9:30 ~ 19:00 ・ Please feel free to contact us. ・ Ya Yang per on site, In fact, please check the surrounding environment, etc.. ・ Funds consultation, Available upon replacement consultation. (Please make your reservation in advance) ・ We will send you the latest information of the property. 現地案内会(事前に必ずお問い合わせください)日程/随時時間/9:30 ~ 19:00・お気軽にお問い合わせ下さい。・現地にて陽当りや、周辺環境等を実際にご確認下さい。・資金相談、買い替え相談承ります。(事前にご予約下さい)・物件の最新情報をお送りいたします。 | Price 価格 | | 22,800,000 yen ~ 28,900,000 yen 2280万円 ~ 2890万円 | Floor plan 間取り | | 4LDK 4LDK | Units sold 販売戸数 | | 14 units 14戸 | Total units 総戸数 | | 45 units 45戸 | Land area 土地面積 | | 100.06 sq m ~ 123.21 sq m (registration) 100.06m2 ~ 123.21m2(登記) | Building area 建物面積 | | 95.05 sq m ~ 101.34 sq m (registration) 95.05m2 ~ 101.34m2(登記) | Completion date 完成時期(築年月) | | 2013 late October 2013年10月下旬 | Address 住所 | | Saitama Prefecture Niiza Hatanaka 1-1 埼玉県新座市畑中1-1 | Traffic 交通 | | JR Musashino Line "Niiza" walk 27 minutes JR武蔵野線「新座」歩27分 | Person in charge 担当者より | | Person in charge of real-estate and building Toyama Ryota Age: 20 Daigyokai experience: six years Seibu Line railroad area was started, Please leave Kenroku real estate of the community (founded 45 years Kenroku group). Stocks also such advertising before the information, We also will support the day of the tour. 担当者宅建遠山 亮太年齢:20代業界経験:6年西武線沿線エリアをはじめとした、地域密着の兼六不動産(創業45年 兼六グループ)にお任せください。広告掲載前の情報なども取り揃えており、当日の見学も対応致しております。 | Contact お問い合せ先 | | TEL: 0800-603-3520 [Toll free] mobile phone ・ Also available from PHS
Caller ID is not notified
Please contact the "saw SUUMO (Sumo)"
If it does not lead, If the real estate company TEL:0800-603-3520【通話料無料】携帯電話・PHSからもご利用いただけます
発信者番号は通知されません
「SUUMO(スーモ)を見た」と問い合わせください
つながらない方、不動産会社の方は
| Most price range 最多価格帯 | | 25 million yen ・ 26 million yen (each 10 units) 2500万円台・2600万円台(各10戸) | Time residents 入居時期 | | Consultation 相談 | Land of the right form 土地の権利形態 | | Ownership 所有権 | Use district 用途地域 | | One dwelling 1種住居 | Overview and notices その他概要・特記事項 | | Contact: Toyama Ryota, Building confirmation number: No. SJK-KX11020342 担当者:遠山 亮太、建築確認番号:第SJK-KX11020342号 | Company profile 会社概要 | | <Mediation> Governor of Tokyo (2) the first 083,428 No. Kenroku Real Estate Co., Ltd. Yubinbango178-0061 Nerima-ku, Tokyo Ōizumigakuenchō 1-29-7 <仲介>東京都知事(2)第083428号兼六不動産(株)〒178-0061 東京都練馬区大泉学園町1-29-7 |
Local appearance photo現地外観写真 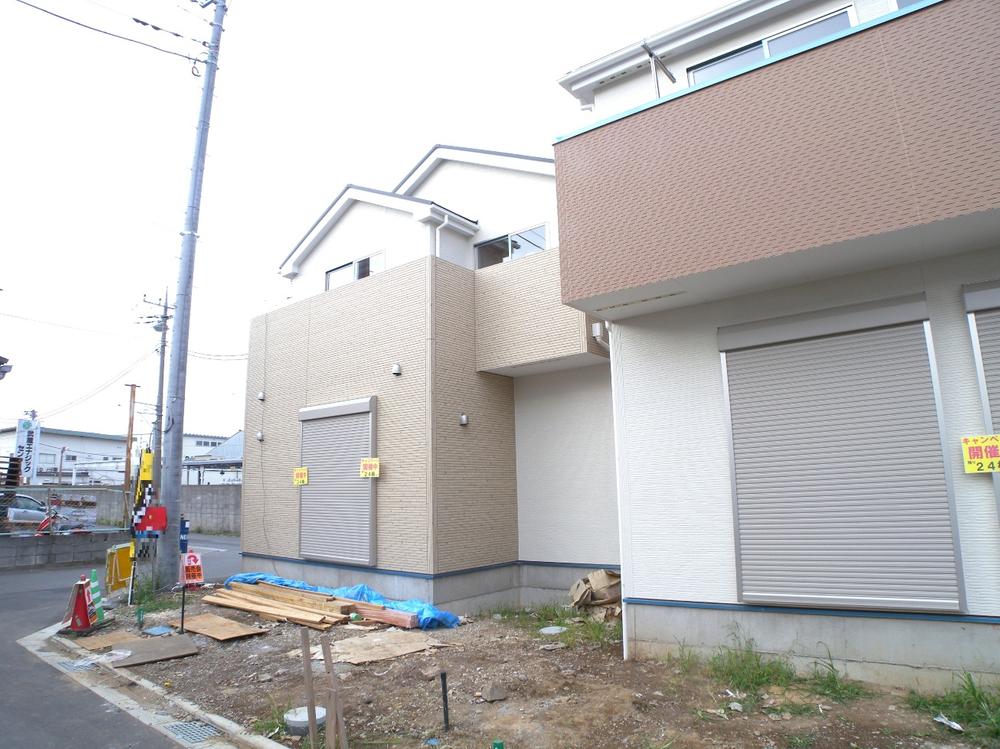 Local (11 May 2013) Shooting
現地(2013年11月)撮影
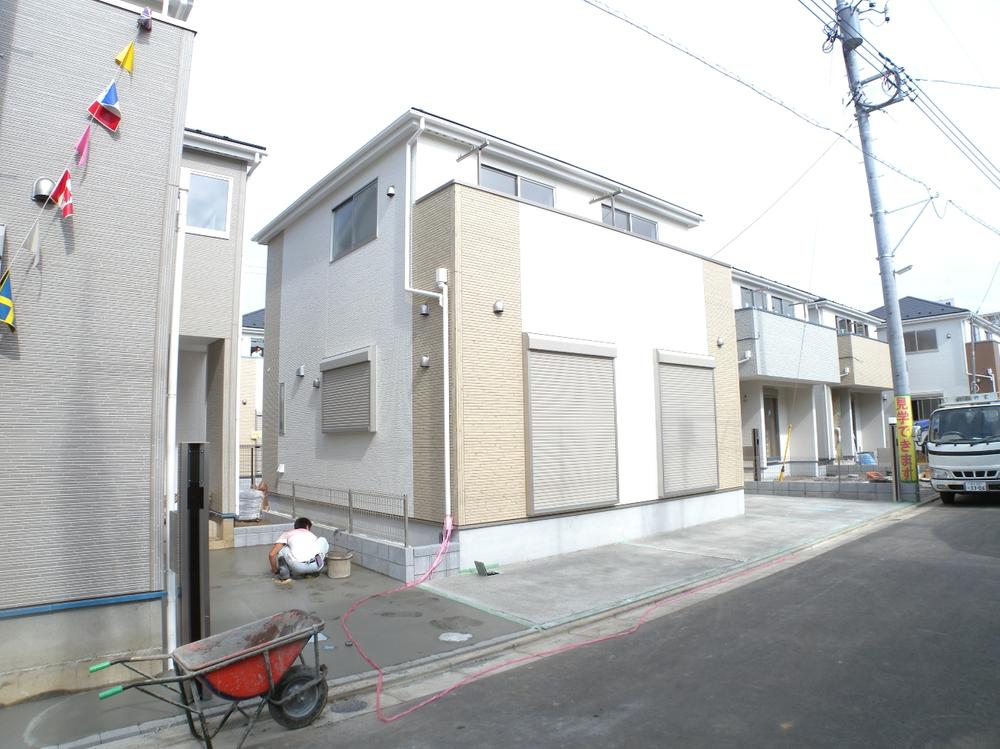 Local (11 May 2013) Shooting
現地(2013年11月)撮影
Otherその他 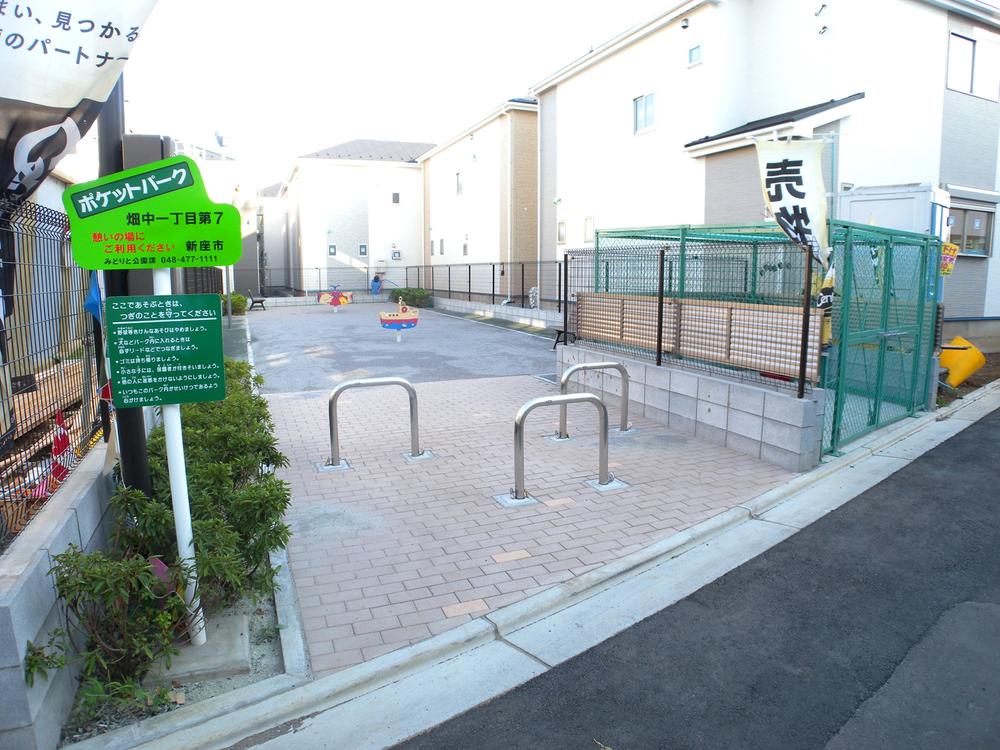 Park in the subdivision
分譲地内の公園
Floor plan間取り図 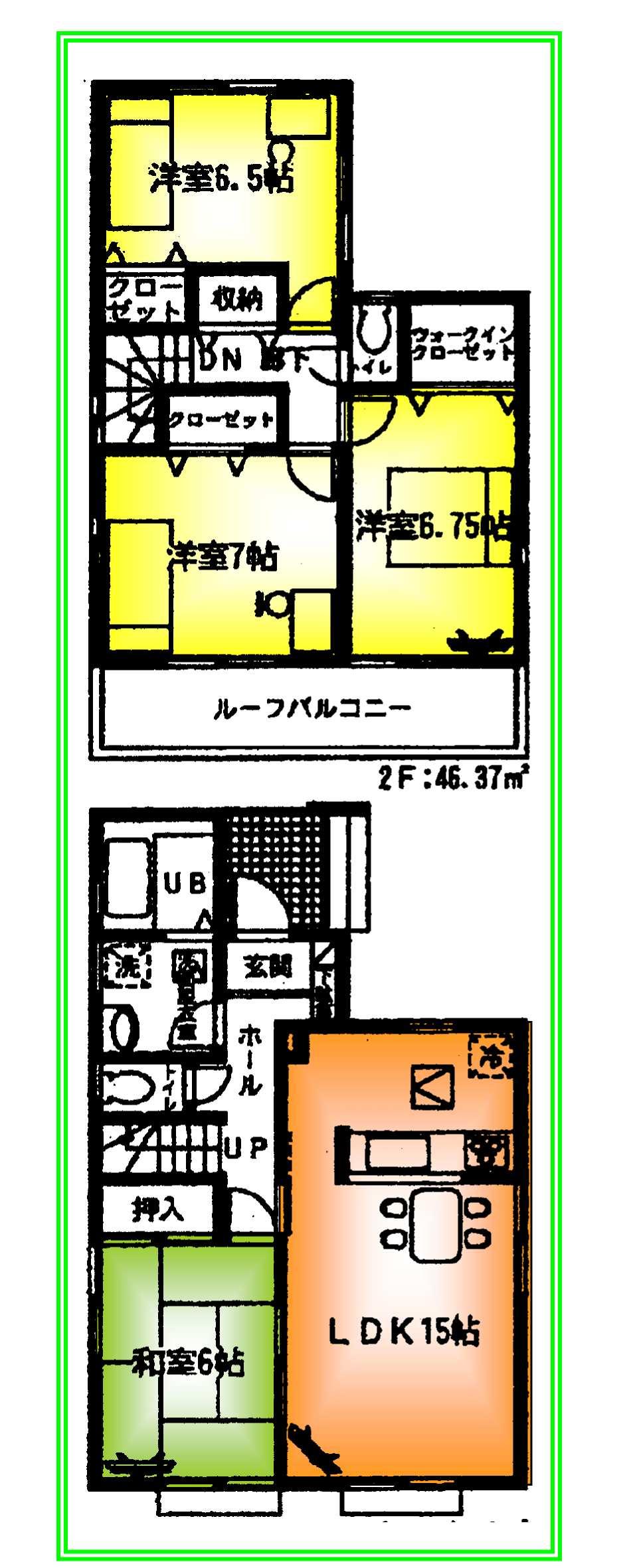 (12 Building), Price 24,800,000 yen, 4LDK, Land area 101.04 sq m , Building area 98.12 sq m
(12号棟)、価格2480万円、4LDK、土地面積101.04m2、建物面積98.12m2
Kitchenキッチン 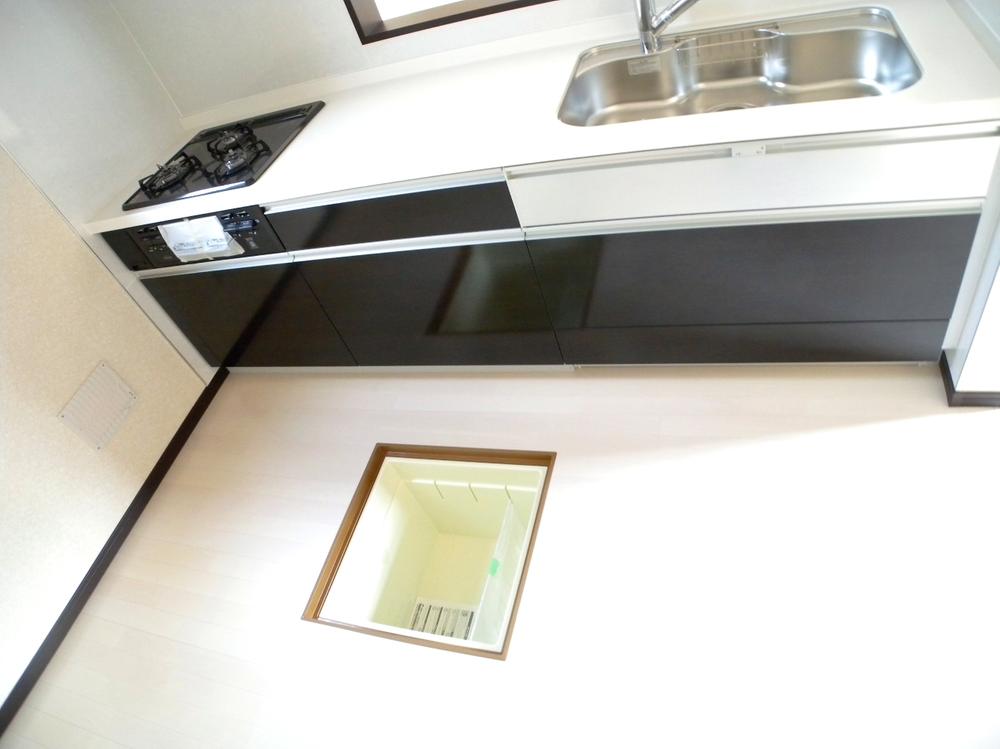 Local (11 May 2013) Shooting
現地(2013年11月)撮影
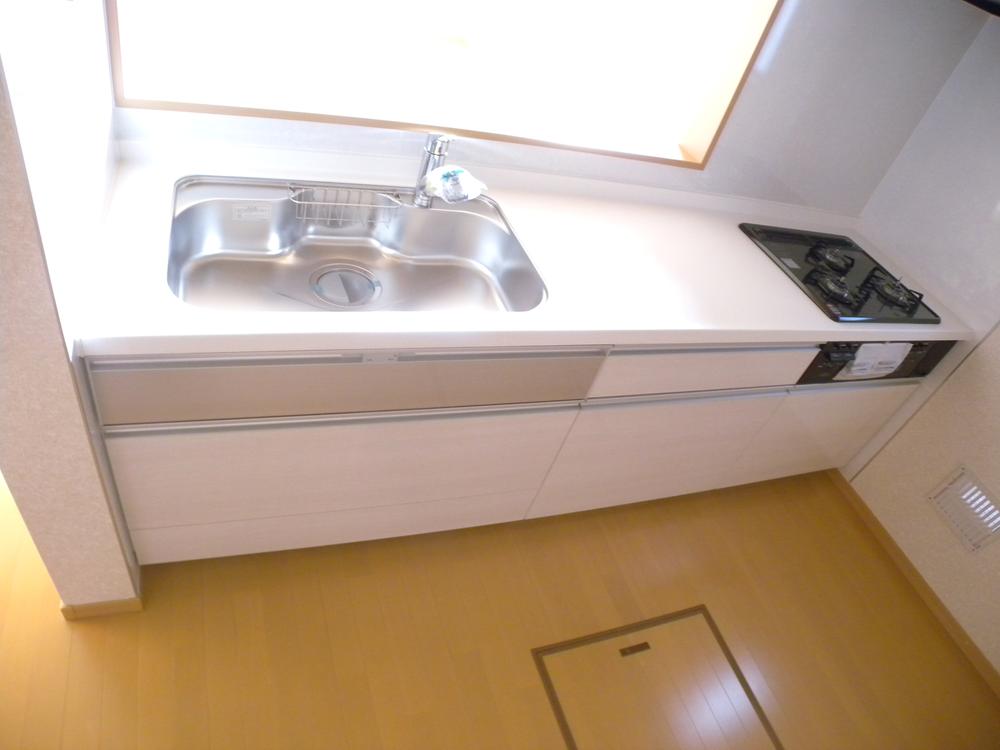 Local (11 May 2013) Shooting
現地(2013年11月)撮影
Bathroom浴室 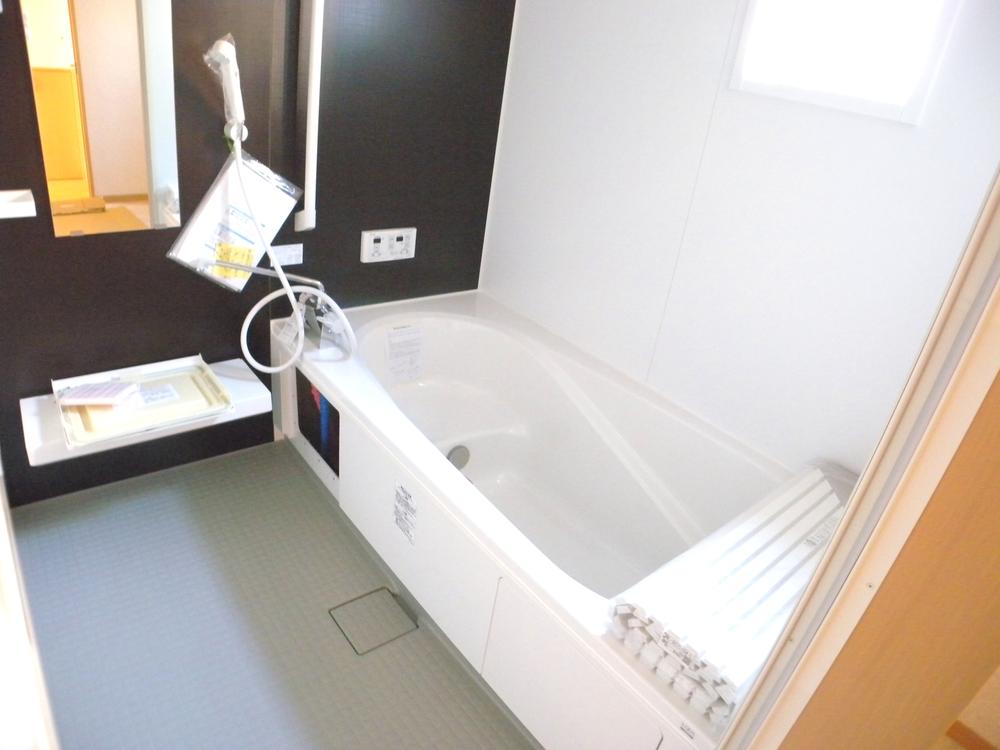 Local (11 May 2013) Shooting
現地(2013年11月)撮影
Livingリビング 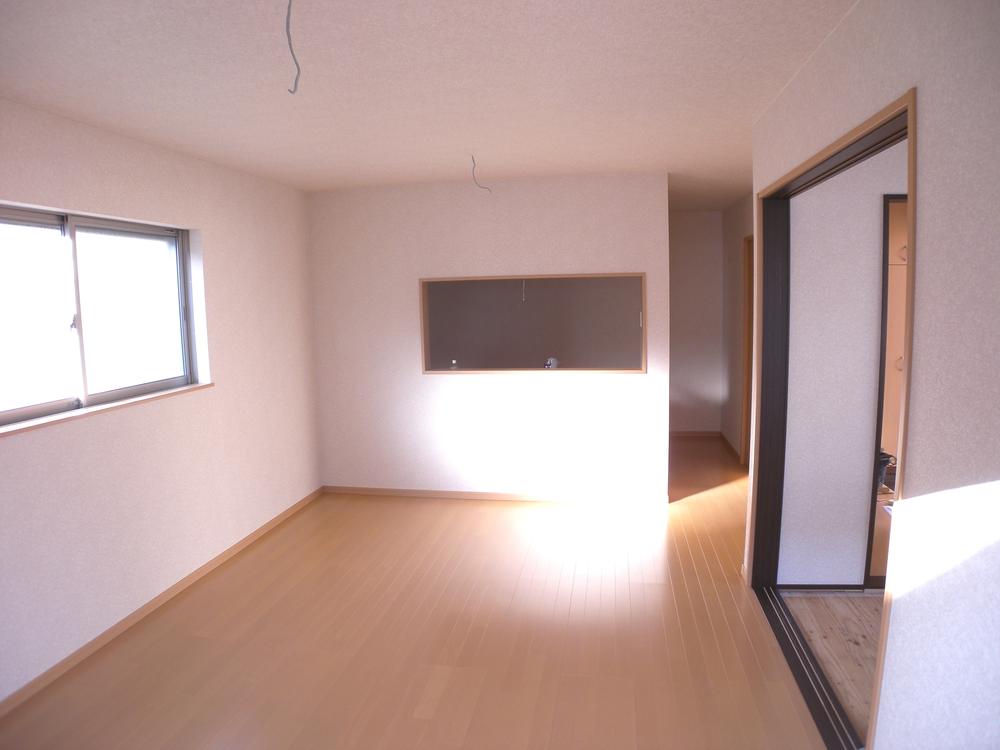 Local (11 May 2013) Shooting
現地(2013年11月)撮影
Local appearance photo現地外観写真 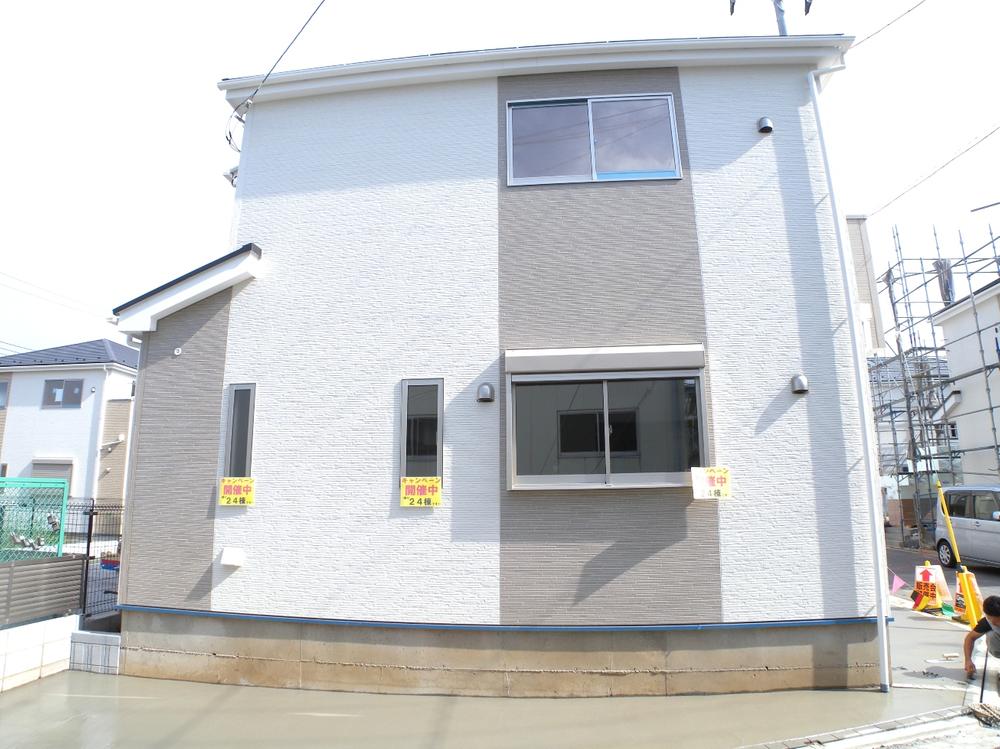 Local (11 May 2013) Shooting
現地(2013年11月)撮影
Livingリビング  Local (11 May 2013) Shooting
現地(2013年11月)撮影
Floor plan間取り図 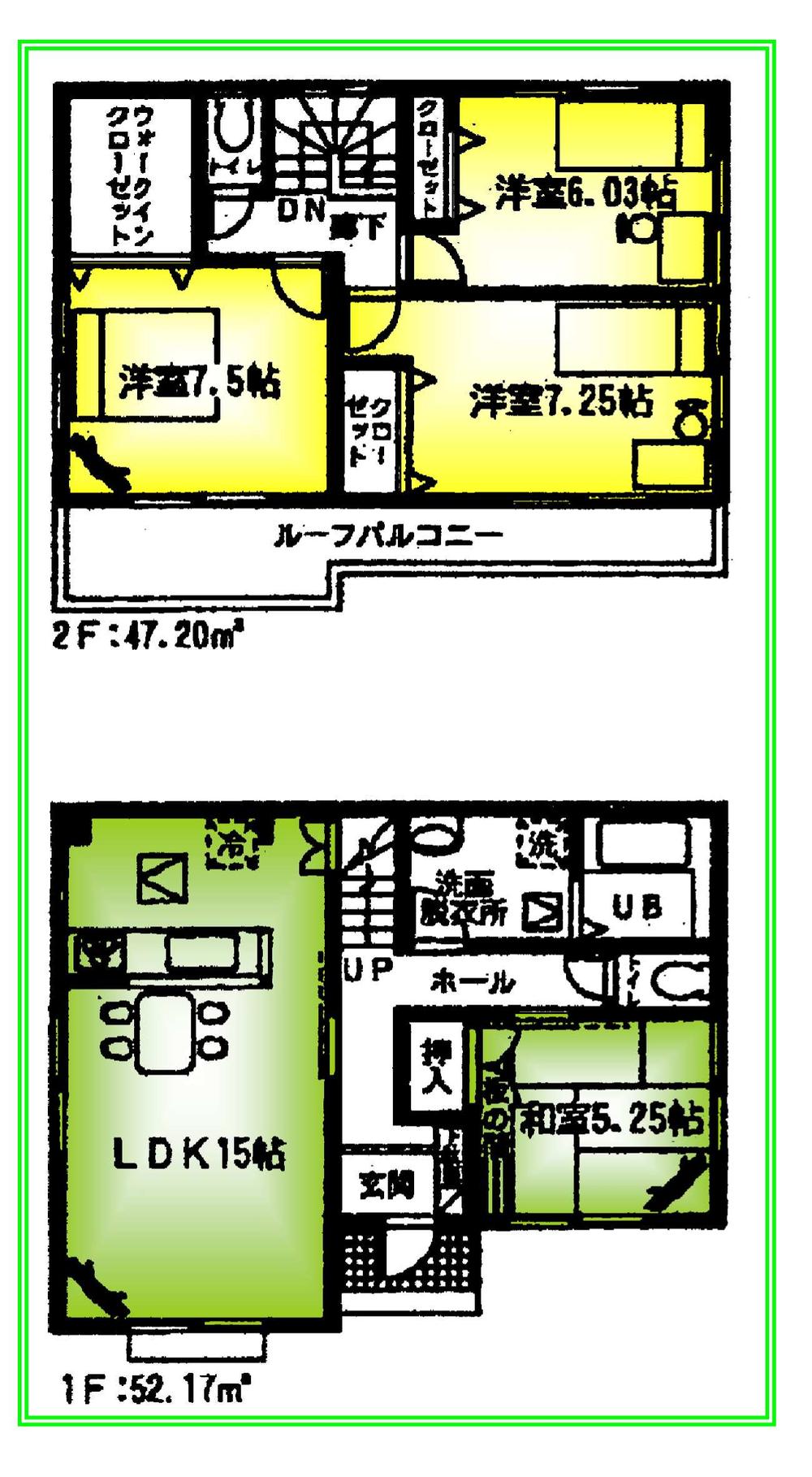 (40 Building), Price 28,300,000 yen, 4LDK, Land area 102.45 sq m , Building area 99.37 sq m
(40号棟)、価格2830万円、4LDK、土地面積102.45m2、建物面積99.37m2
Otherその他 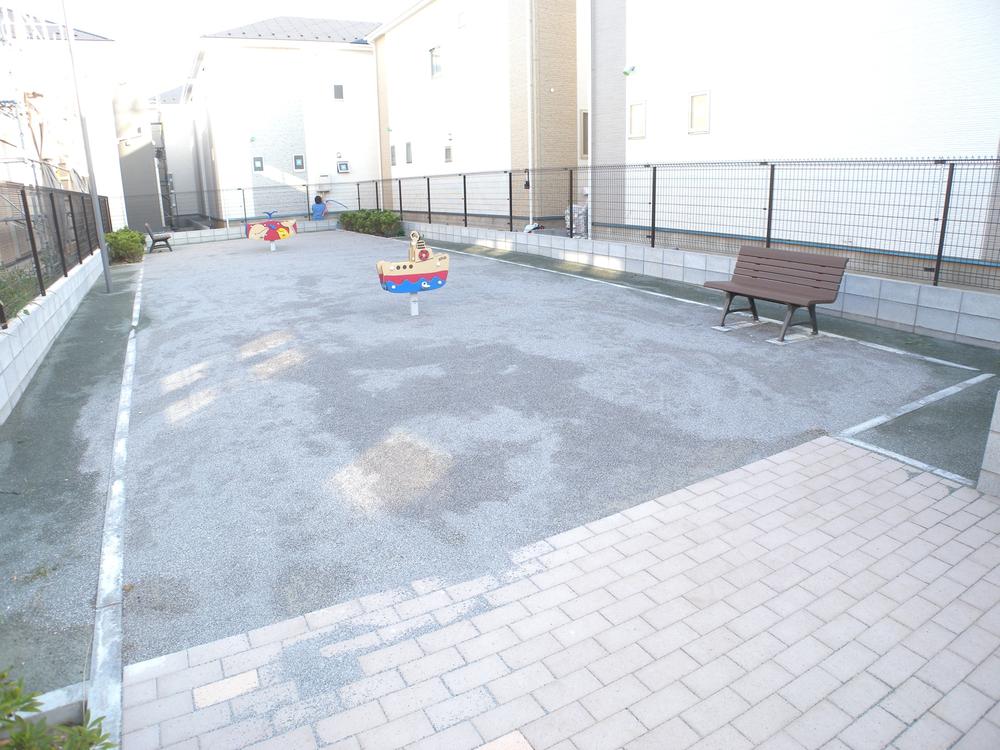 Park in the subdivision
分譲地内の公園
Livingリビング 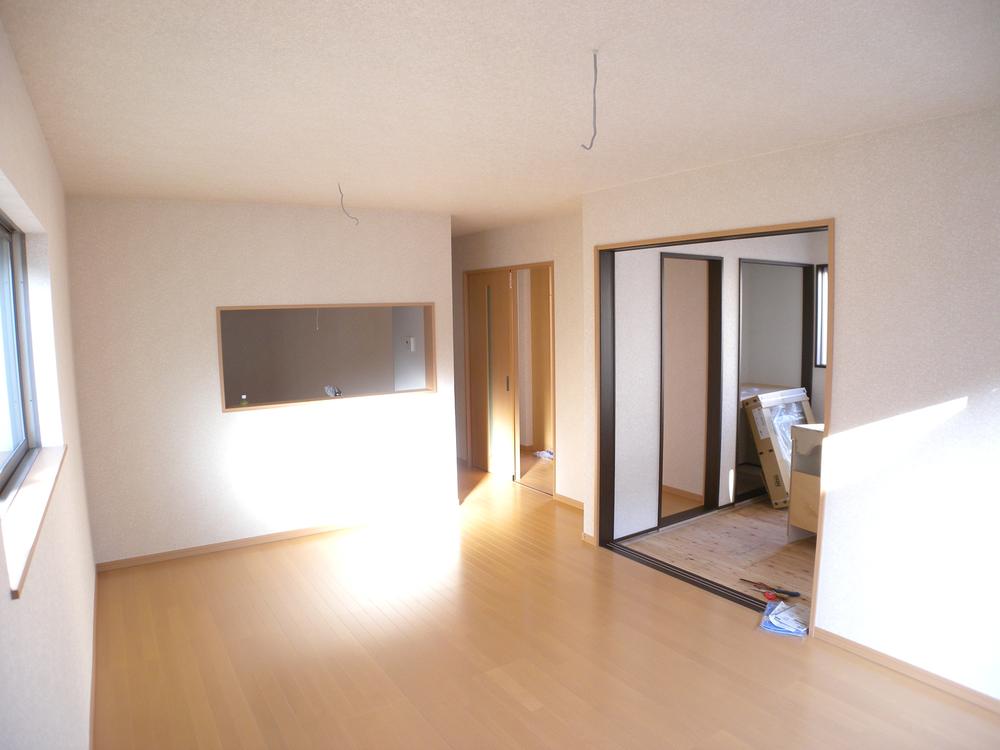 Local (11 May 2013) Shooting
現地(2013年11月)撮影
Location
|














