New Homes » Kanto » Saitama » Niiza
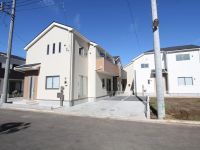 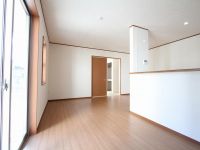
| | Saitama Prefecture Niiza 埼玉県新座市 |
| Seibu Ikebukuro Line "Hibarigaoka" bus 9 Bunkai NumaAyumi 5 minutes 西武池袋線「ひばりヶ丘」バス9分貝沼歩5分 |
| Solar panels, Counter kitchen with housing! Since the car space can be where I am parked two your car, Very useful space to sudden visitor or the like. 太陽光パネル、カウンターキッチン付き住宅です!カースペースにはお車を2台駐車して頂くことができるので、急な来客時等にとても便利なスペースです。 |
| Solar power system, Year Available, Parking two Allowed, 2 along the line more accessible, System kitchen, Bathroom Dryer, Yang per good, All room storage, A quiet residential area, Or more before road 6mese-style room, Washbasin with shower, Face-to-face kitchen, Toilet 2 places, Bathroom 1 tsubo or more, 2-story, Double-glazing, Warm water washing toilet seat, Underfloor Storage, The window in the bathroom, TV monitor interphone, Leafy residential area, Ventilation good, All room 6 tatami mats or more, City gas, Flat terrain, Development subdivision in 太陽光発電システム、年内入居可、駐車2台可、2沿線以上利用可、システムキッチン、浴室乾燥機、陽当り良好、全居室収納、閑静な住宅地、前道6m以上、和室、シャワー付洗面台、対面式キッチン、トイレ2ヶ所、浴室1坪以上、2階建、複層ガラス、温水洗浄便座、床下収納、浴室に窓、TVモニタ付インターホン、緑豊かな住宅地、通風良好、全居室6畳以上、都市ガス、平坦地、開発分譲地内 |
Features pickup 特徴ピックアップ | | Solar power system / Year Available / Parking two Allowed / 2 along the line more accessible / System kitchen / Bathroom Dryer / Yang per good / All room storage / A quiet residential area / Or more before road 6m / Japanese-style room / Washbasin with shower / Face-to-face kitchen / Toilet 2 places / Bathroom 1 tsubo or more / 2-story / Double-glazing / Warm water washing toilet seat / Underfloor Storage / The window in the bathroom / TV monitor interphone / Leafy residential area / Ventilation good / All room 6 tatami mats or more / City gas / Flat terrain / Development subdivision in 太陽光発電システム /年内入居可 /駐車2台可 /2沿線以上利用可 /システムキッチン /浴室乾燥機 /陽当り良好 /全居室収納 /閑静な住宅地 /前道6m以上 /和室 /シャワー付洗面台 /対面式キッチン /トイレ2ヶ所 /浴室1坪以上 /2階建 /複層ガラス /温水洗浄便座 /床下収納 /浴室に窓 /TVモニタ付インターホン /緑豊かな住宅地 /通風良好 /全居室6畳以上 /都市ガス /平坦地 /開発分譲地内 | Price 価格 | | 25,800,000 yen ~ 29,800,000 yen 2580万円 ~ 2980万円 | Floor plan 間取り | | 4LDK 4LDK | Units sold 販売戸数 | | 3 units 3戸 | Total units 総戸数 | | 6 units 6戸 | Land area 土地面積 | | 100.09 sq m ~ 112.52 sq m (measured) 100.09m2 ~ 112.52m2(実測) | Building area 建物面積 | | 90.72 sq m ~ 96.79 sq m (measured) 90.72m2 ~ 96.79m2(実測) | Driveway burden-road 私道負担・道路 | | Road width: southwest side about 6.0m North about 4.8m, Asphaltic pavement 道路幅:南西側約6.0m 北側約4.8m、アスファルト舗装 | Completion date 完成時期(築年月) | | Mid-September 2013 2013年9月中旬 | Address 住所 | | Saitama Prefecture Nizashinodera 3 埼玉県新座市野寺3 | Traffic 交通 | | Seibu Ikebukuro Line "Hibarigaoka" bus 9 Bunkai NumaAyumi 5 minutes
Seibu Ikebukuro Line "Hoya" walk 30 minutes
Seibu Ikebukuro Line "Higashi Kurume" walk 36 minutes 西武池袋線「ひばりヶ丘」バス9分貝沼歩5分
西武池袋線「保谷」歩30分
西武池袋線「東久留米」歩36分
| Related links 関連リンク | | [Related Sites of this company] 【この会社の関連サイト】 | Person in charge 担当者より | | Rep TakuKentani Tetsuya always provided speedy a wealth of information stands in your eyes, We will carry out the help of looking for a house so that you are willing to everyone 担当者宅建谷 哲哉常にお客様の目線に立ち豊富な情報をスピーディーに提供し、皆様に喜んでいただけるよう住宅探しのお手伝いをさせていただきます | Contact お問い合せ先 | | TEL: 0120-948007 [Toll free] Please contact the "saw SUUMO (Sumo)" TEL:0120-948007【通話料無料】「SUUMO(スーモ)を見た」と問い合わせください | Most price range 最多価格帯 | | 2800 2800 | Building coverage, floor area ratio 建ぺい率・容積率 | | Kenpei rate: 60%, Volume ratio: 100% 建ペい率:60%、容積率:100% | Time residents 入居時期 | | Consultation 相談 | Land of the right form 土地の権利形態 | | Ownership 所有権 | Structure and method of construction 構造・工法 | | Wooden 2-story 木造2階建 | Use district 用途地域 | | One low-rise 1種低層 | Land category 地目 | | Residential land 宅地 | Overview and notices その他概要・特記事項 | | Contact: valley Tetsuya, Building confirmation number: No. 13UDI1W Ken 00918 other 担当者:谷 哲哉、建築確認番号:第13UDI1W建00918号他 | Company profile 会社概要 | | <Mediation> Minister of Land, Infrastructure and Transport (1) No. 008439 (Ltd.) My Town Hoya shop Yubinbango202-0012 Tokyo Nishitokyo Azumacho 4-15-13-101 <仲介>国土交通大臣(1)第008439号(株)マイタウン保谷店〒202-0012 東京都西東京市東町4-15-13-101 |
Local appearance photo現地外観写真 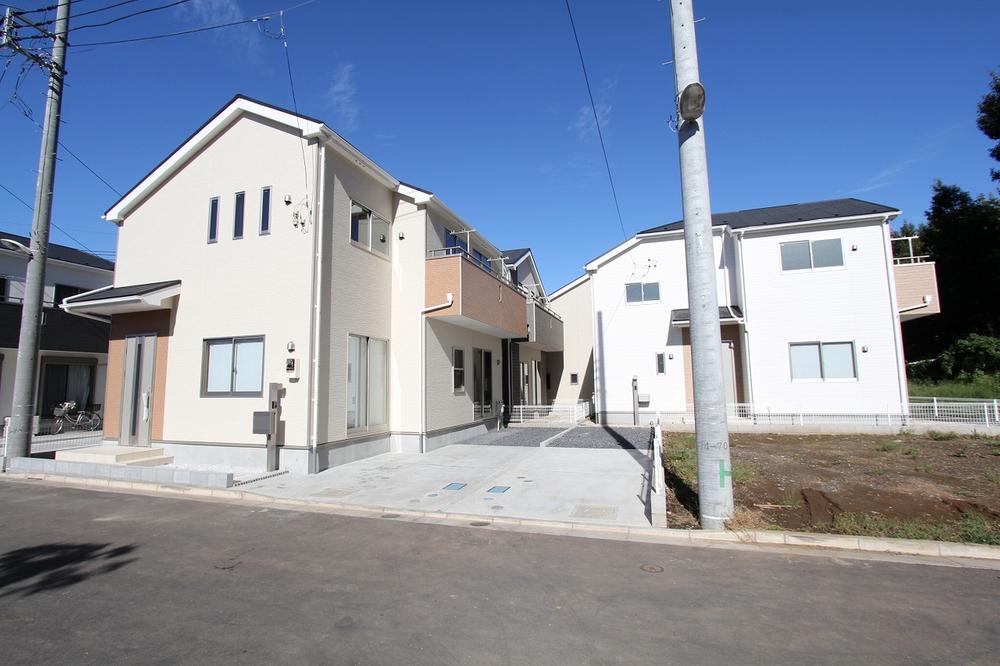 Building 3 (October 11, 2013) Shooting
3号棟(2013年10月11日)撮影
Livingリビング 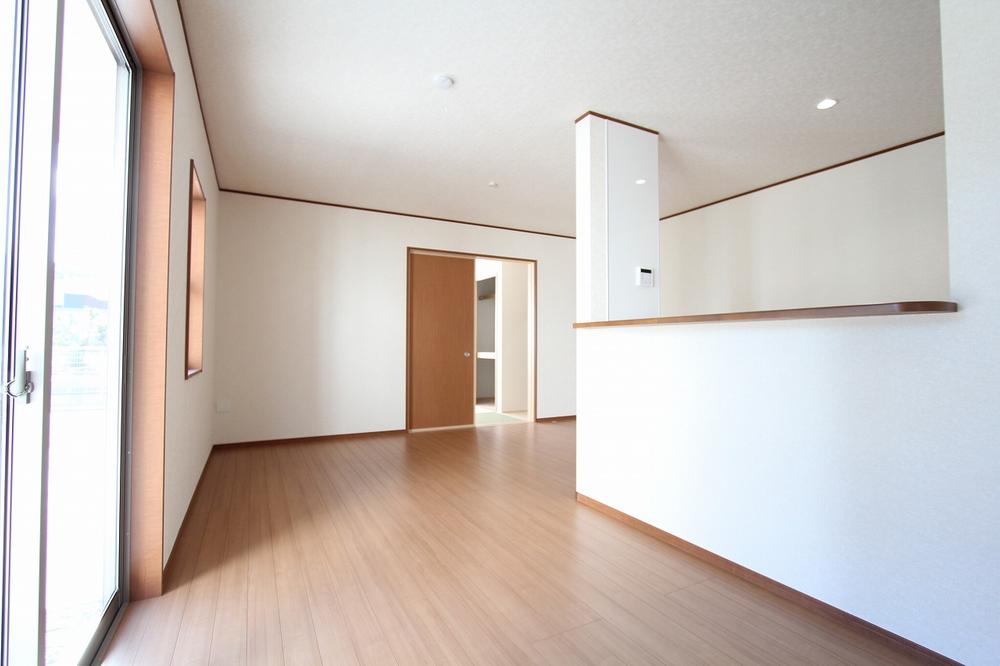 Building 3 (October 11, 2013) Shooting
3号棟(2013年10月11日)撮影
Kitchenキッチン 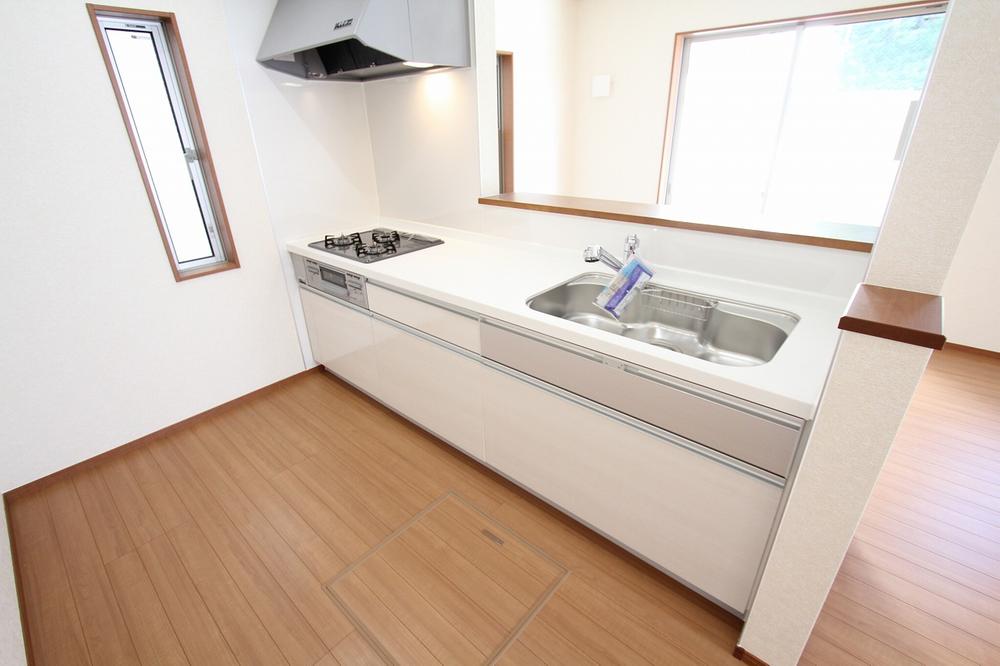 Building 3 (October 11, 2013) Shooting
3号棟(2013年10月11日)撮影
Floor plan間取り図 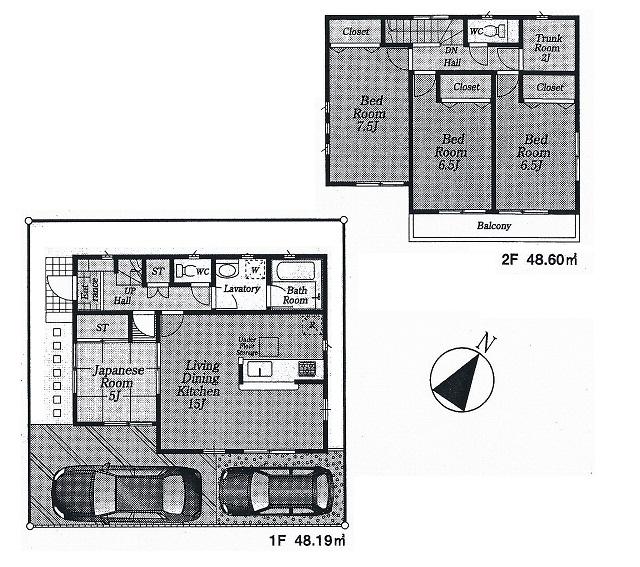 (3 Building), Price 29,800,000 yen, 4LDK, Land area 100.09 sq m , Building area 96.79 sq m
(3号棟)、価格2980万円、4LDK、土地面積100.09m2、建物面積96.79m2
Local appearance photo現地外観写真 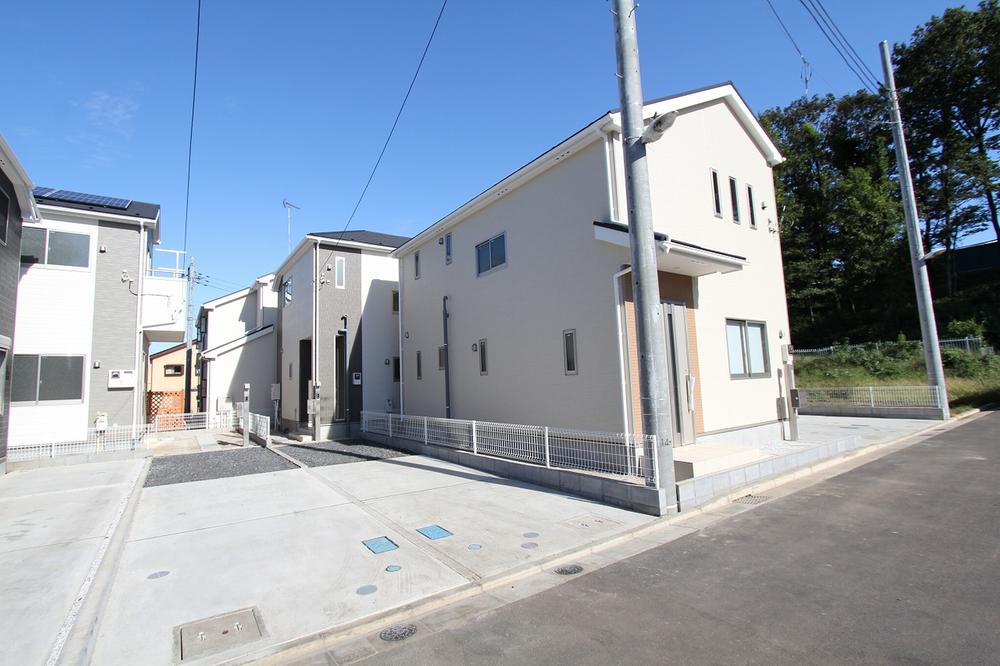 5 Building (October 11, 2013) Shooting
5号棟(2013年10月11日)撮影
Livingリビング 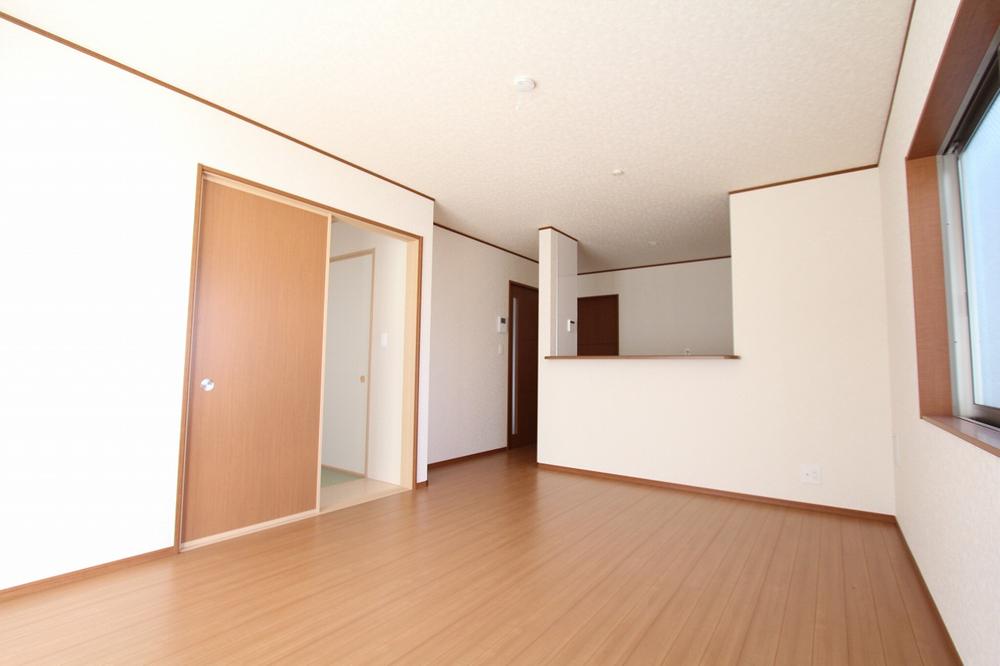 5 Building (October 11, 2013) Shooting
5号棟(2013年10月11日)撮影
Bathroom浴室 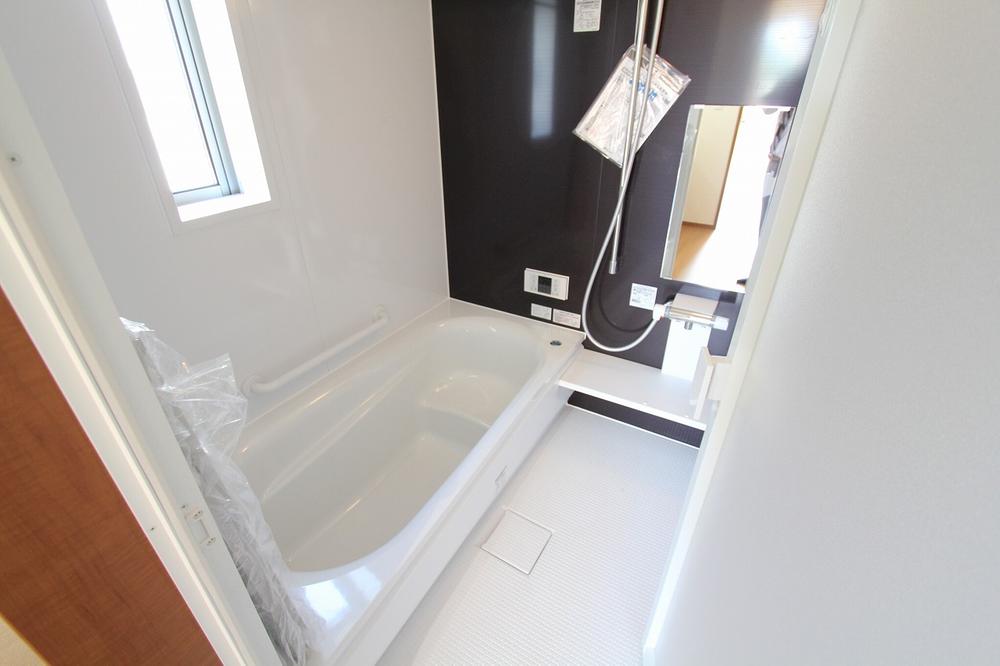 Building 3 (October 11, 2013) Shooting
3号棟(2013年10月11日)撮影
Kitchenキッチン 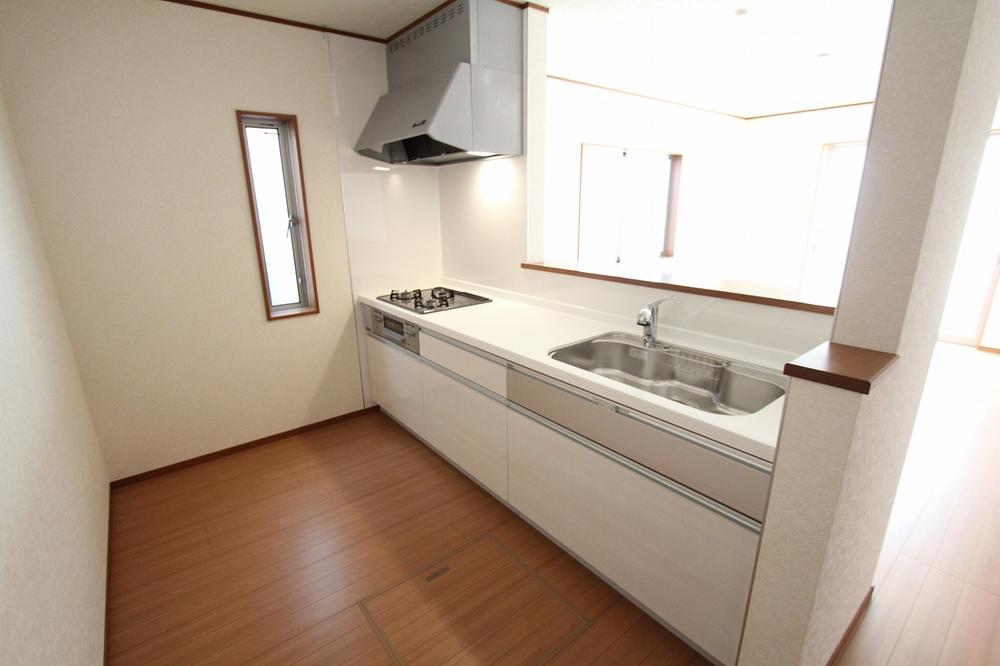 5 Building (October 11, 2013) Shooting
5号棟(2013年10月11日)撮影
Non-living roomリビング以外の居室 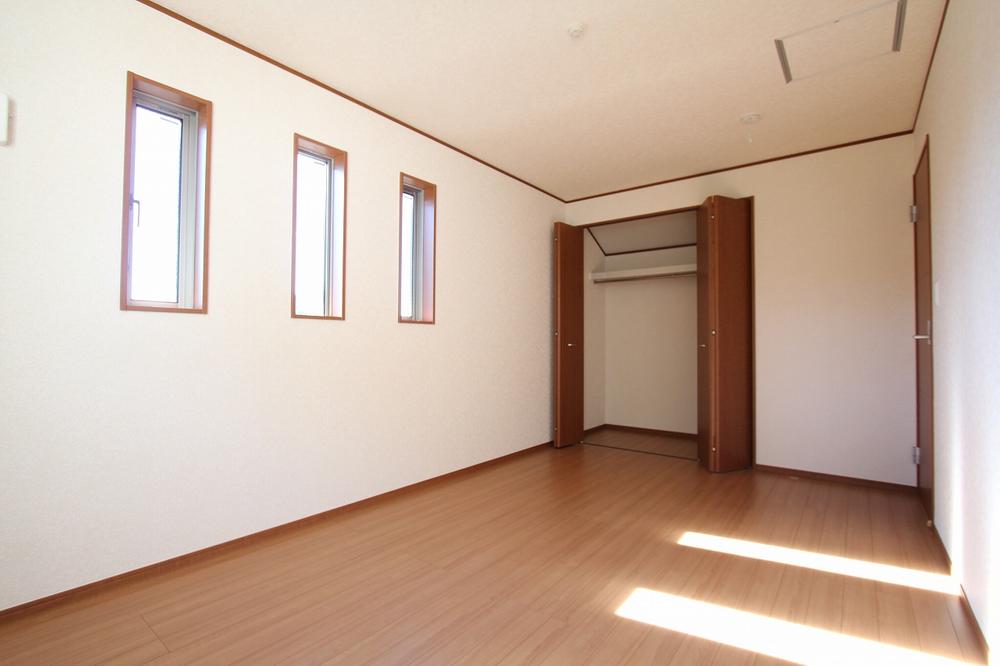 Building 3 (October 11, 2013) Shooting
3号棟(2013年10月11日)撮影
Entrance玄関 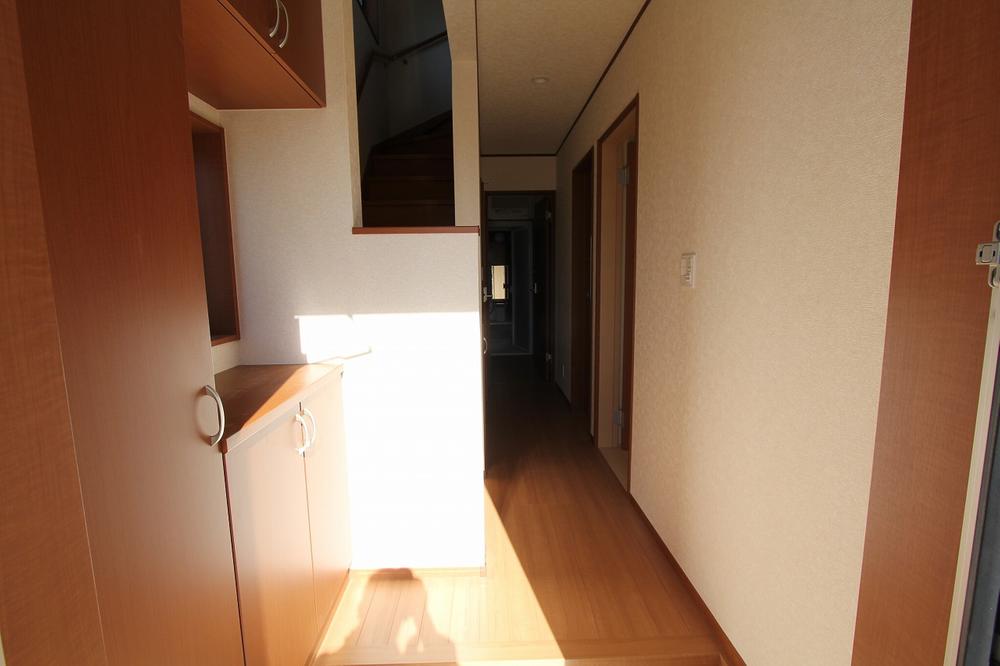 Building 3 (October 11, 2013) Shooting
3号棟(2013年10月11日)撮影
Wash basin, toilet洗面台・洗面所 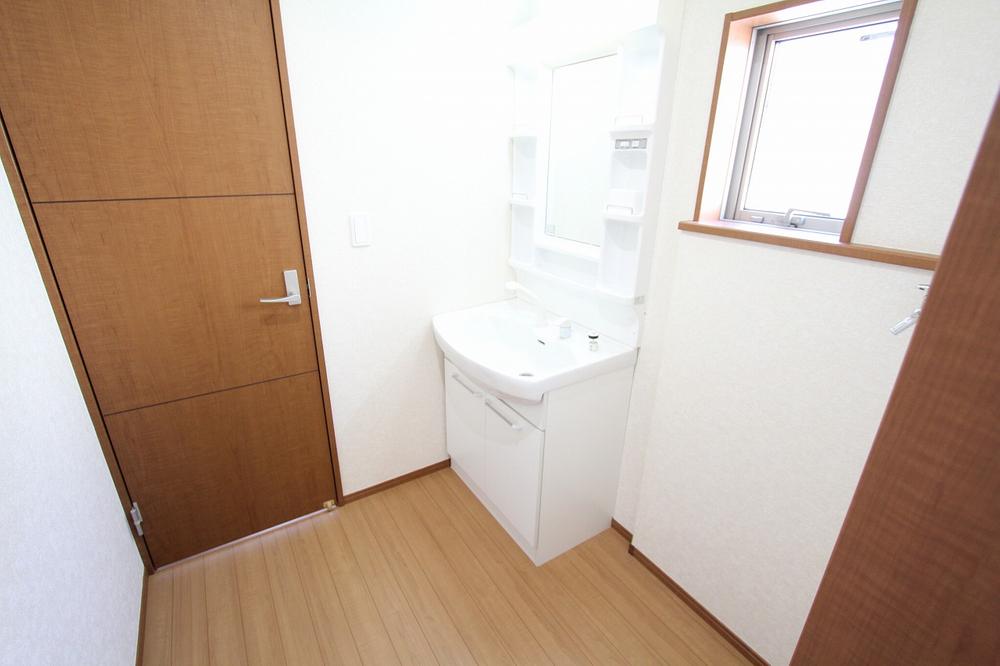 Building 3 (October 11, 2013) Shooting
3号棟(2013年10月11日)撮影
Receipt収納 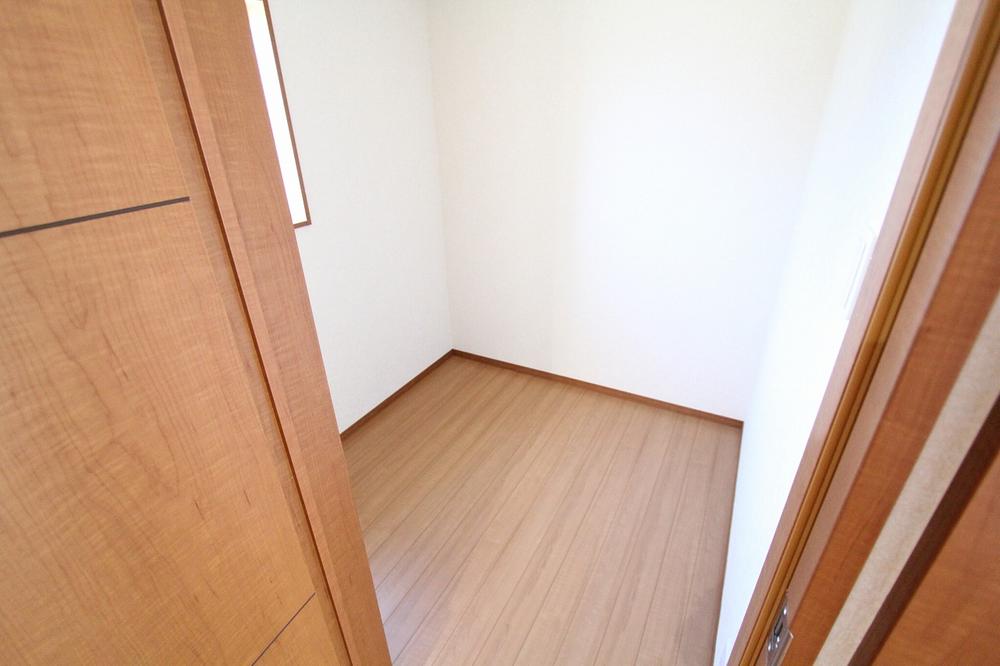 Building 3 (October 11, 2013) Shooting
3号棟(2013年10月11日)撮影
Supermarketスーパー 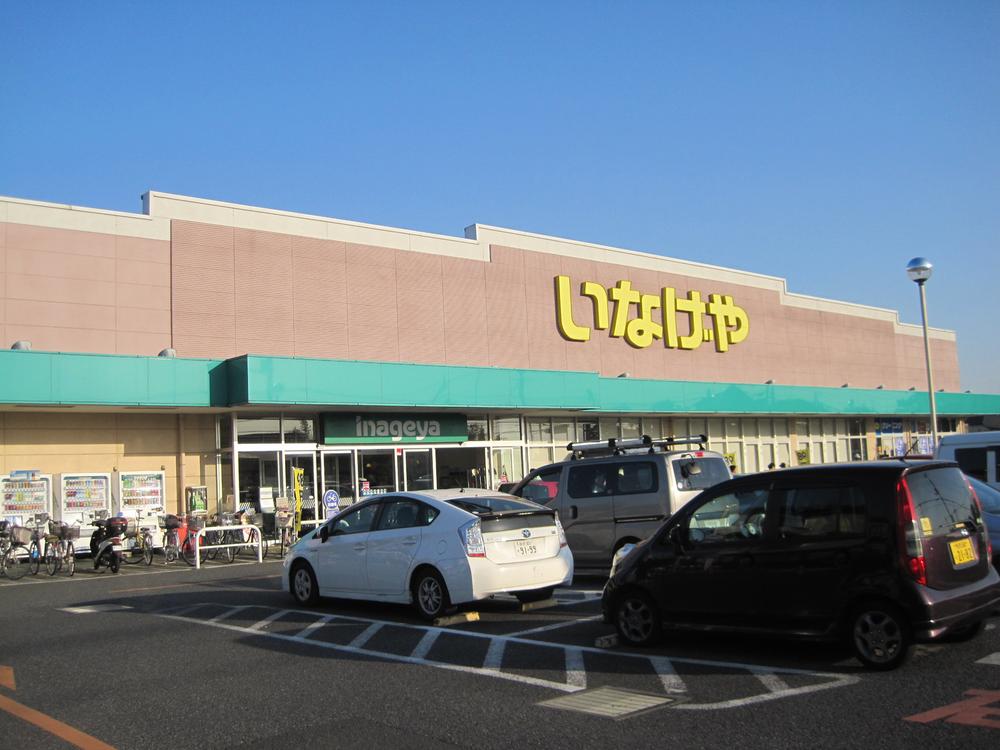 520m until Inageya Niiza Nodera shop
いなげや新座野寺店まで520m
The entire compartment Figure全体区画図 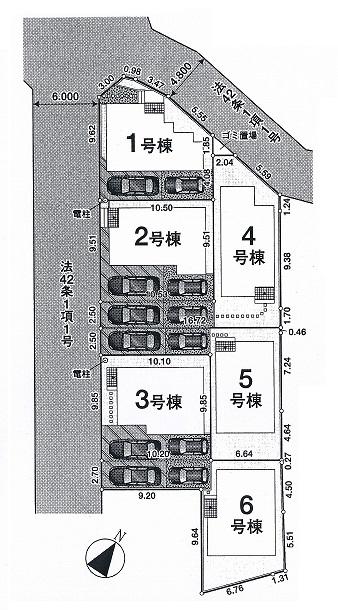 Compartment figure
区画図
Floor plan間取り図 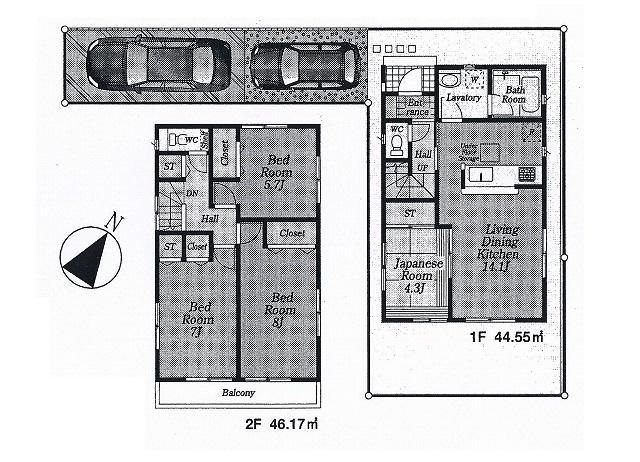 (5 Building), Price 25,800,000 yen, 4LDK, Land area 107.33 sq m , Building area 90.72 sq m
(5号棟)、価格2580万円、4LDK、土地面積107.33m2、建物面積90.72m2
Local appearance photo現地外観写真 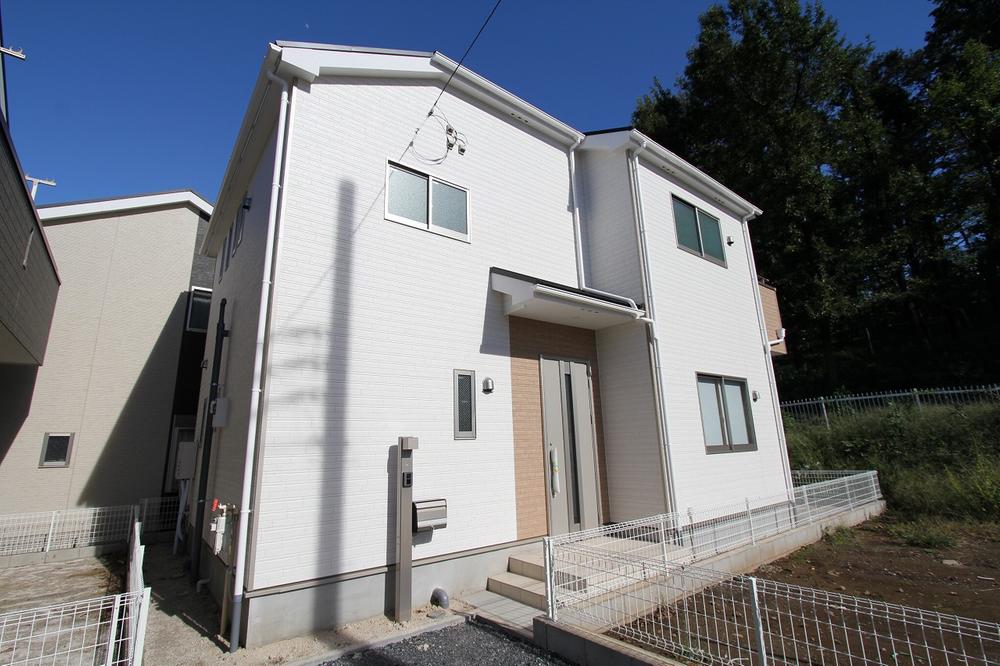 6 Building (October 11, 2013) Shooting
6号棟(2013年10月11日)撮影
Livingリビング 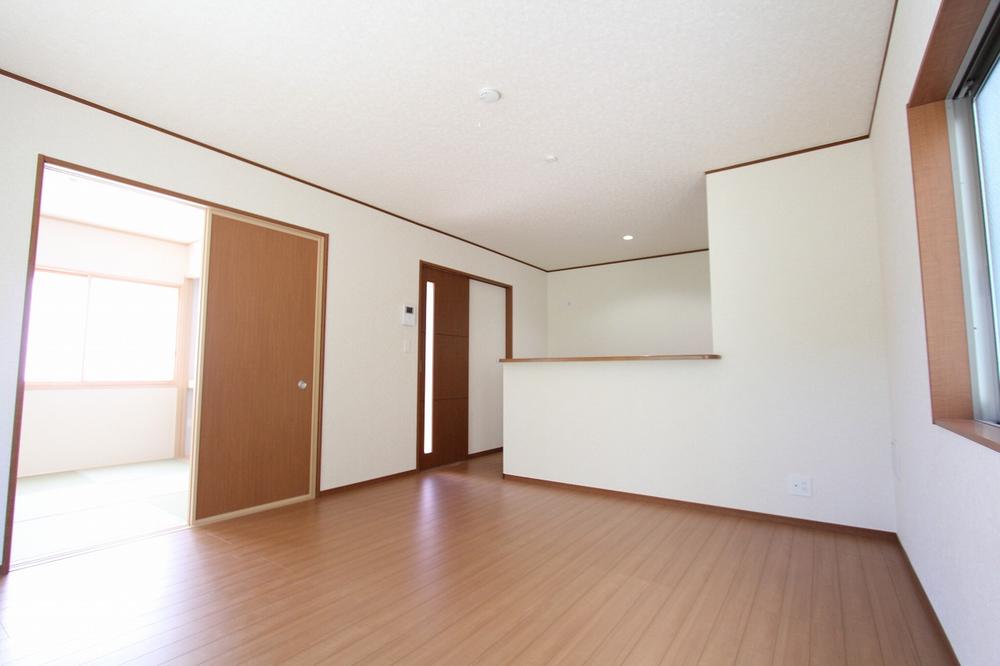 6 Building (October 11, 2013) Shooting
6号棟(2013年10月11日)撮影
Bathroom浴室 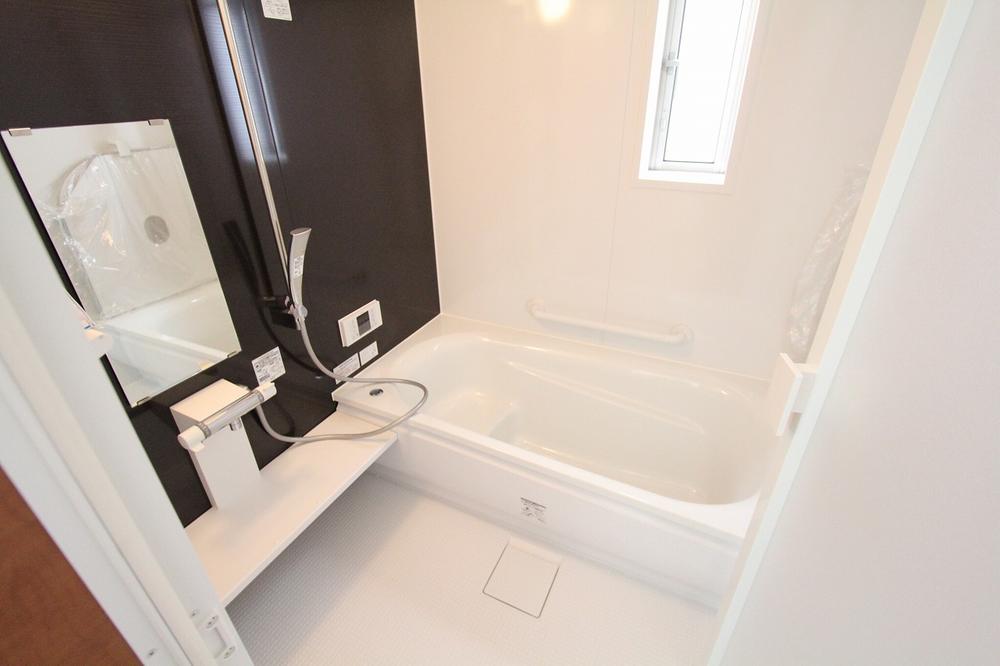 5 Building (October 11, 2013) Shooting
5号棟(2013年10月11日)撮影
Kitchenキッチン 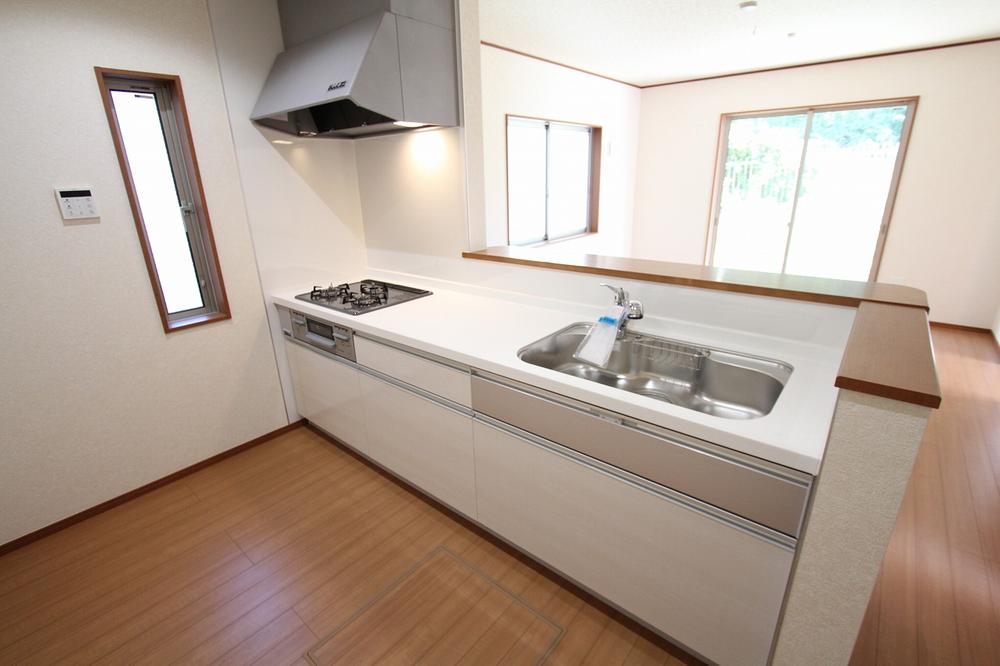 6 Building (October 11, 2013) Shooting
6号棟(2013年10月11日)撮影
Non-living roomリビング以外の居室 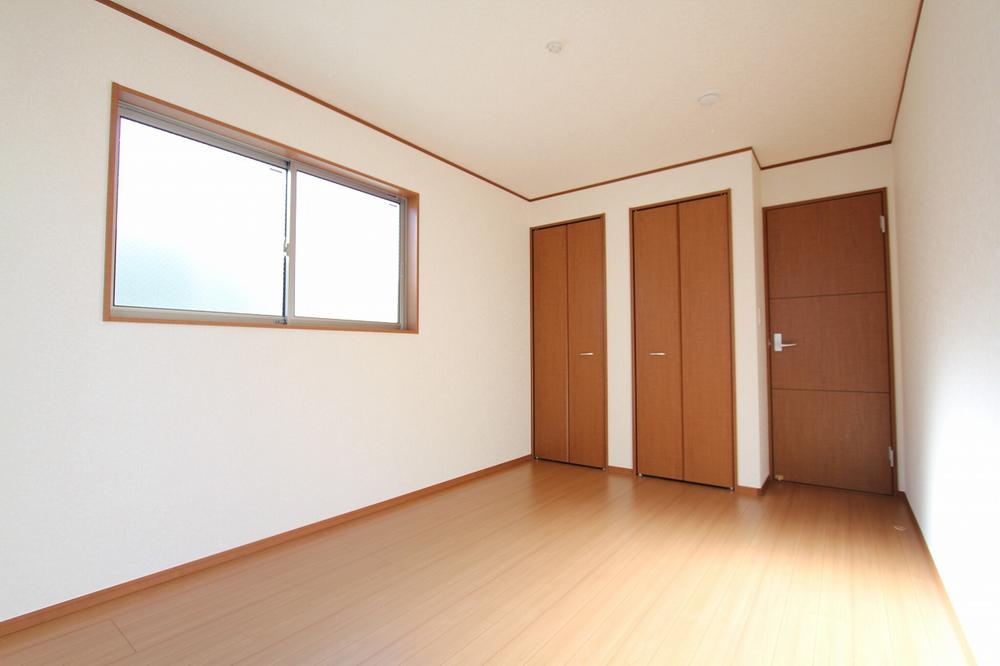 5 Building (October 11, 2013) Shooting
5号棟(2013年10月11日)撮影
Entrance玄関 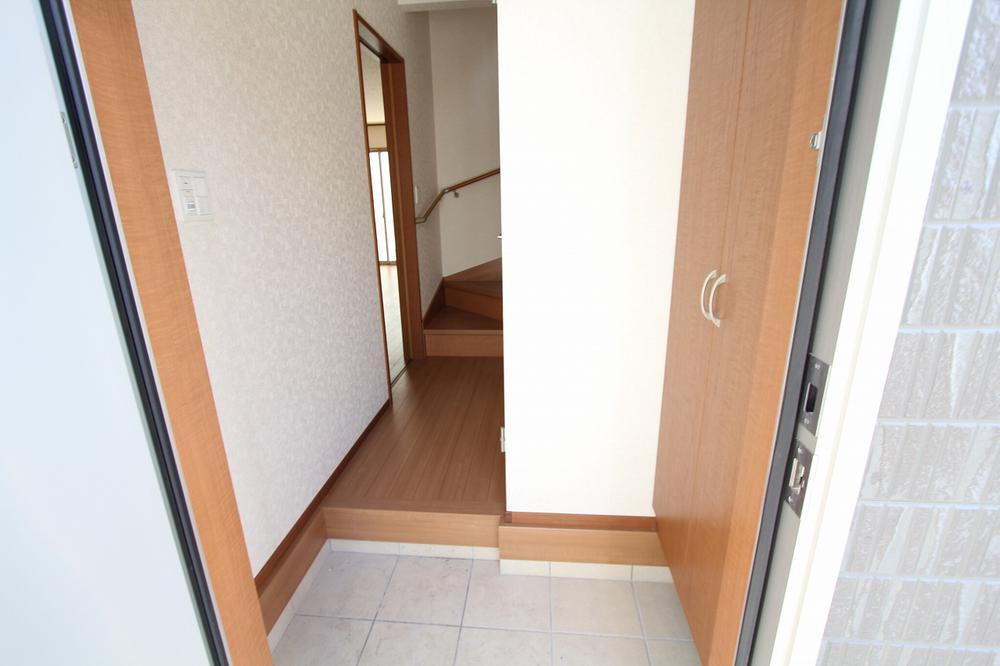 5 Building (October 11, 2013) Shooting
5号棟(2013年10月11日)撮影
Location
|






















