New Homes » Kanto » Saitama » Niiza
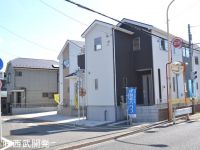 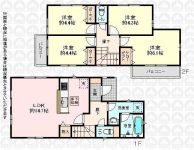
| | Saitama Prefecture Niiza 埼玉県新座市 |
| JR Musashino Line "Niiza" walk 16 minutes JR武蔵野線「新座」歩16分 |
| Living environment favorable, kindergarten ・ primary school ・ Junior high school is located within 10 minutes, Timing Owada family pool in the summer is a 5-minute walk away. [Inquiry please feel free to send toll-free 0800-603-0672] 生活環境良好、幼稚園・小学校・中学校は10分以内にあり、夏の時期は大和田ファミリープールは徒歩5分です。【お問い合わせはフリーダイヤル0800-603-0672までお気軽にどうぞ】 |
| Pre-ground survey, 2 along the line more accessible, System kitchen, Bathroom Dryer, Face-to-face kitchen, Toilet 2 places, 2-story, Water filter, City gas, Maintained sidewalk 地盤調査済、2沿線以上利用可、システムキッチン、浴室乾燥機、対面式キッチン、トイレ2ヶ所、2階建、浄水器、都市ガス、整備された歩道 |
Features pickup 特徴ピックアップ | | Pre-ground survey / 2 along the line more accessible / System kitchen / Bathroom Dryer / Face-to-face kitchen / Toilet 2 places / 2-story / Water filter / City gas / Maintained sidewalk 地盤調査済 /2沿線以上利用可 /システムキッチン /浴室乾燥機 /対面式キッチン /トイレ2ヶ所 /2階建 /浄水器 /都市ガス /整備された歩道 | Event information イベント情報 | | Local guide Board (Please be sure to ask in advance) schedule / During the public time / 9:00 ~ 19:00 ■ □ ■ □ ■ □ ■ □ ■ □ ■ □ ■ □ ■ □ ■ □ ■ □ ■ □ ■ □ ■ □ ■ □ ■ □ ■ □ ◎ is in local information meetings! ! In order to visit relax please, We recommend advance reservations. ↓↓↓↓↓ ◆ Bookings at the toll-free ◆ ↓↓↓↓↓ [Seibu development Shiki shop 0800-603-0672] ※ Busy season there are times when you have visited each site. Also in order not to Itadakanai wait on customers, And greatly appreciated booked in advance. □ ■ □ ■ □ ■ □ ■ □ ■ □ ■ □ ■ □ ■ □ ■ □ ■ □ ■ □ ■ □ ■ □ ■ □ ■ □ ■ □ ■ 現地案内会(事前に必ずお問い合わせください)日程/公開中時間/9:00 ~ 19:00■□■□■□■□■□■□■□■□■□■□■□■□■□■□■□■□◎現地案内会開催中です!!ごゆっくりご覧いただくためにも、事前のご予約をオススメいたします。↓↓↓↓↓◆ご予約はフリーダイヤルにて◆↓↓↓↓↓ 【西武開発 志木店 0800-603-0672】 ※繁忙期は各現場を巡回している場合がございます。 お客様にお待ちいただかない為にも、事前に予約いただけると幸いです。□■□■□■□■□■□■□■□■□■□■□■□■□■□■□■□■□■ | Price 価格 | | 25,800,000 yen ・ 29,800,000 yen 2580万円・2980万円 | Floor plan 間取り | | 4LDK 4LDK | Units sold 販売戸数 | | 2 units 2戸 | Total units 総戸数 | | 5 units 5戸 | Land area 土地面積 | | 94.58 sq m ・ 100.45 sq m (28.61 tsubo ・ 30.38 tsubo) (Registration) 94.58m2・100.45m2(28.61坪・30.38坪)(登記) | Building area 建物面積 | | 79.38 sq m (24.01 tsubo) (measured) 79.38m2(24.01坪)(実測) | Driveway burden-road 私道負担・道路 | | Road width: 5.97m ~ 8.64m, Asphaltic pavement 道路幅:5.97m ~ 8.64m、アスファルト舗装 | Completion date 完成時期(築年月) | | August 2013 2013年8月 | Address 住所 | | Saitama Prefecture Niiza Owada 1 埼玉県新座市大和田1 | Traffic 交通 | | JR Musashino Line "Niiza" walk 16 minutes Tobu Tojo Line "Shiki" bus 9 minutes park entrance walk 7 minutes
Tobu Tojo Line "Yanasegawa" walk 31 minutes JR武蔵野線「新座」歩16分東武東上線「志木」バス9分団地入口歩7分
東武東上線「柳瀬川」歩31分
| Related links 関連リンク | | [Related Sites of this company] 【この会社の関連サイト】 | Person in charge 担当者より | | Person in charge of real-estate and building Koike Norio Age: 40 Daigyokai Experience: 11 is the Fujimi living in older Fukuoka grew up. Narimasu ~ Please leave if Kawagoe. The customers are in contact with the intention I am bought to people of relatives. Please feel free to contact us anything. 担当者宅建小池 紀雄年齢:40代業界経験:11年上福岡育ちで富士見市在住です。成増 ~ 川越ならお任せ下さい。お客様には身内の人に買って頂くつもりで接しております。お気軽に何でもご相談下さい。 | Contact お問い合せ先 | | TEL: 0800-603-0672 [Toll free] mobile phone ・ Also available from PHS
Caller ID is not notified
Please contact the "saw SUUMO (Sumo)"
If it does not lead, If the real estate company TEL:0800-603-0672【通話料無料】携帯電話・PHSからもご利用いただけます
発信者番号は通知されません
「SUUMO(スーモ)を見た」と問い合わせください
つながらない方、不動産会社の方は
| Building coverage, floor area ratio 建ぺい率・容積率 | | Kenpei rate: 60%, Volume ratio: 200% 建ペい率:60%、容積率:200% | Time residents 入居時期 | | Consultation 相談 | Land of the right form 土地の権利形態 | | Ownership 所有権 | Use district 用途地域 | | Two dwellings 2種住居 | Land category 地目 | | Residential land 宅地 | Other limitations その他制限事項 | | Some city planning road, About garbage yard equity 0.25 sq m Yes ・ 4, 5 Building irregular land (4 Building: Alley-shaped portion about 26 sq m 5 Building: Alley-shaped portion about 31.7 sq m) ・ 1 Building 2 Building plan road Yes. 一部都市計画道路、ゴミ置場持分約0.25m2有・4、5号棟不整形地(4号棟:路地状部分約26m25号棟:路地状部分約31.7m2)・1号棟2号棟計画道路有。 | Overview and notices その他概要・特記事項 | | Contact: Koike Norio, Building confirmation number: No. 13UDI1W Ken 00608, 3 ・ 4 ・ The 5 Building price includes the $ 10,000 solar system price, It will be another contract with the land and buildings. 担当者:小池 紀雄、建築確認番号:第13UDI1W建00608号、3・4・5号棟の価格には太陽光システム代金100万円が含まれ、土地建物とは別契約になります。 | Company profile 会社概要 | | <Mediation> Minister of Land, Infrastructure and Transport (3) No. 006,323 (one company) National Housing Industry Association (Corporation) metropolitan area real estate Fair Trade Council member (Ltd.) Seibu development Shiki shop Yubinbango352-0001 Saitama Prefecture Niiza northeast 2-1-3 <仲介>国土交通大臣(3)第006323号(一社)全国住宅産業協会会員 (公社)首都圏不動産公正取引協議会加盟(株)西武開発志木店〒352-0001 埼玉県新座市東北2-1-3 |
Local appearance photo現地外観写真 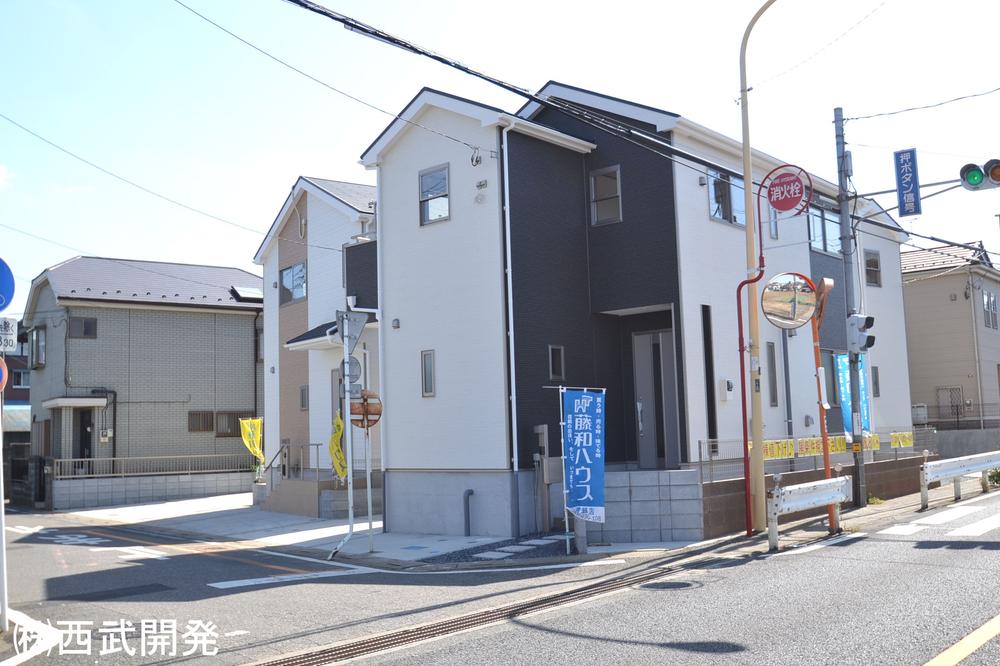 Local (10 May 2013) Shooting Building 2
現地(2013年10月)撮影 2号棟
Floor plan間取り図 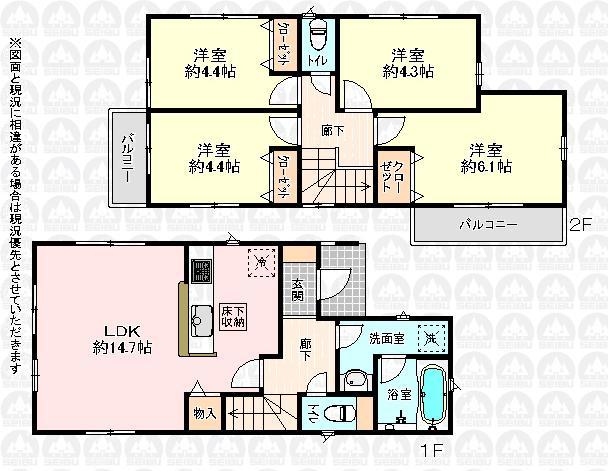 (Building 2), Price 29,800,000 yen, 4LDK, Land area 100.45 sq m , Building area 79.38 sq m
(2号棟)、価格2980万円、4LDK、土地面積100.45m2、建物面積79.38m2
Livingリビング 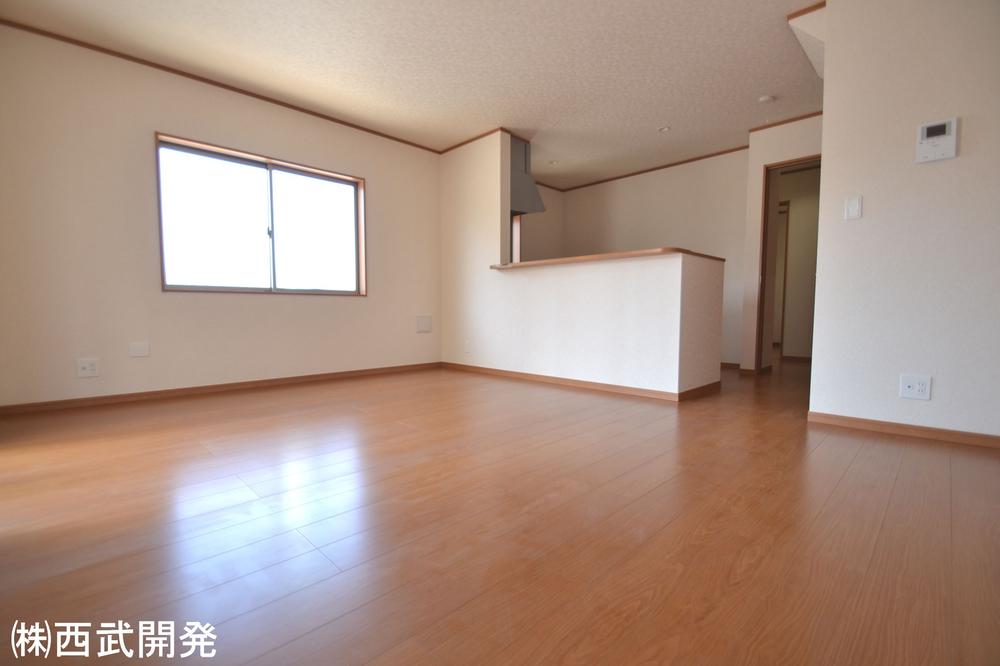 Indoor (10 May 2013) Shooting Building 2
室内(2013年10月)撮影 2号棟
Kitchenキッチン 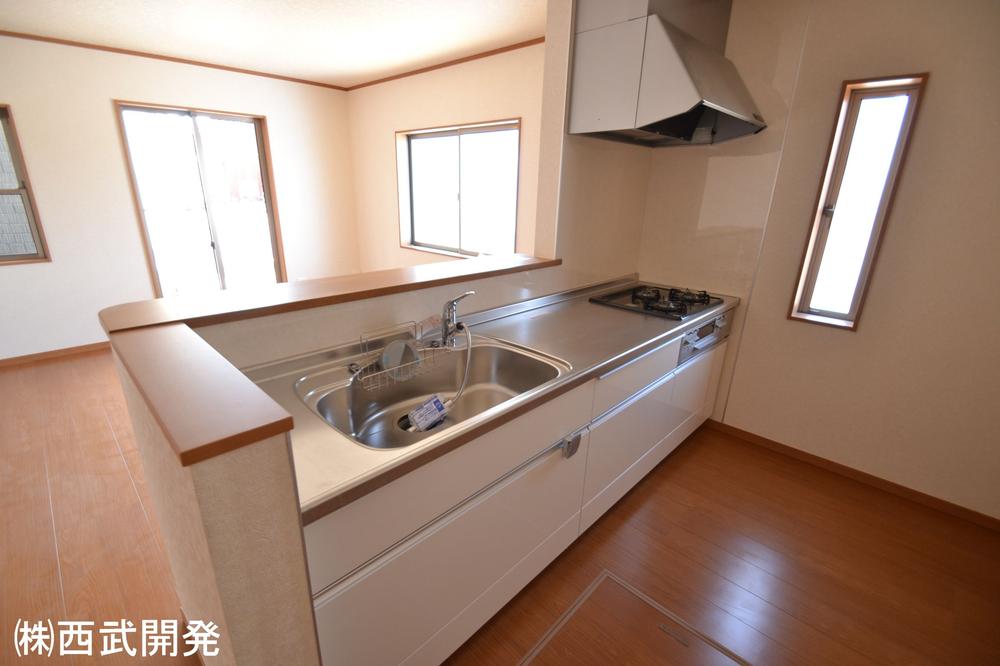 Indoor (10 May 2013) Shooting Building 2
室内(2013年10月)撮影 2号棟
Bathroom浴室 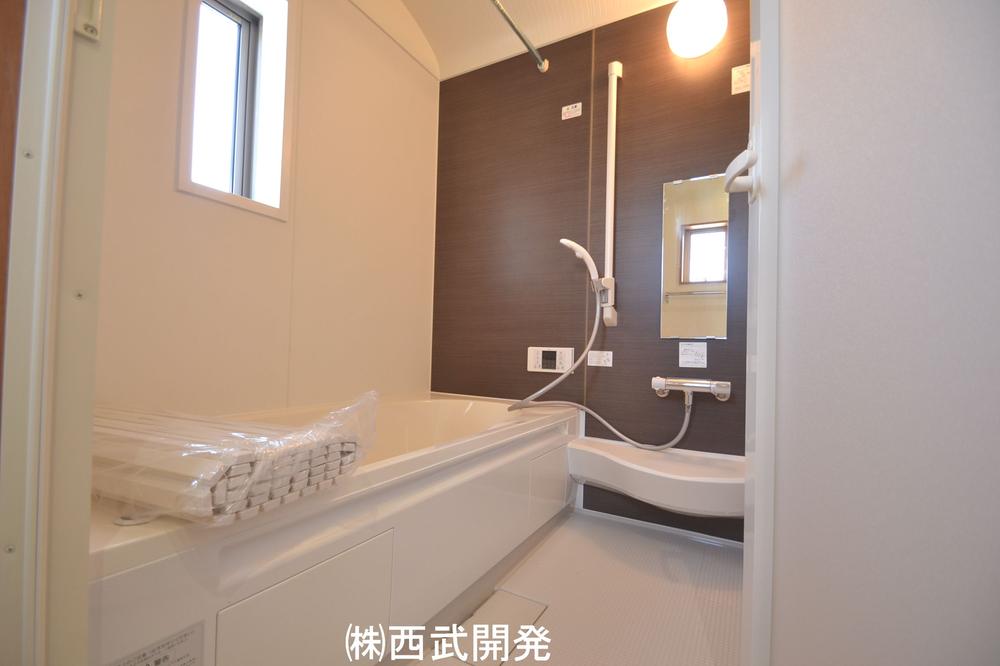 Indoor (10 May 2013) Shooting Building 2
室内(2013年10月)撮影 2号棟
Floor plan間取り図 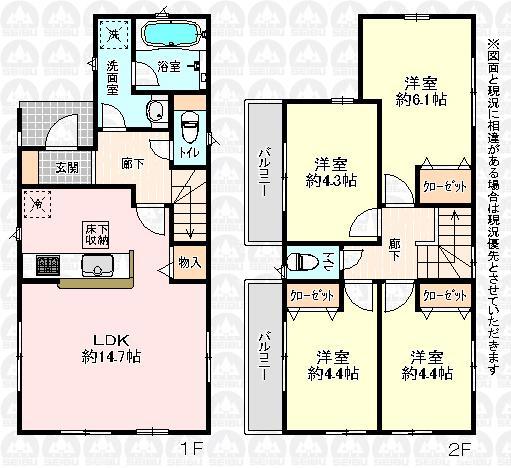 (1 Building), Price 25,800,000 yen, 4LDK, Land area 94.58 sq m , Building area 79.38 sq m
(1号棟)、価格2580万円、4LDK、土地面積94.58m2、建物面積79.38m2
Wash basin, toilet洗面台・洗面所 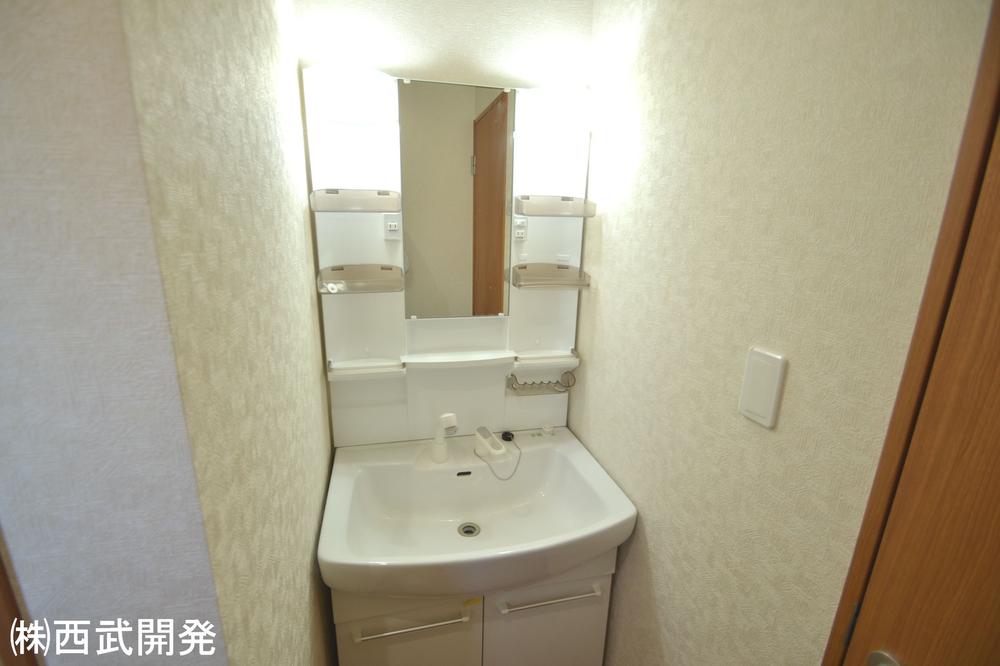 Indoor (10 May 2013) Shooting Building 2
室内(2013年10月)撮影 2号棟
Toiletトイレ 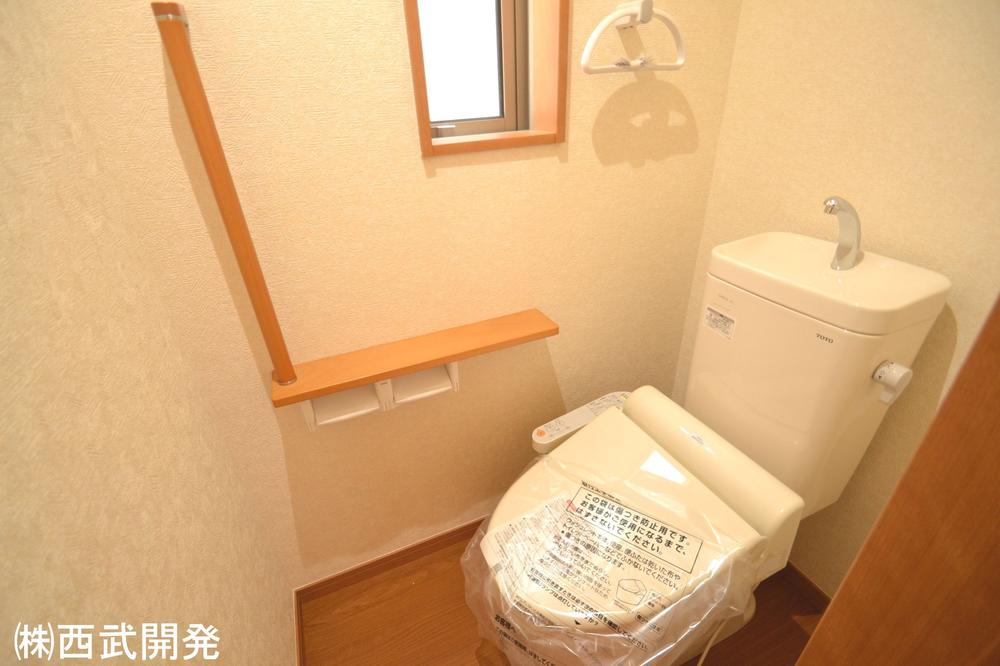 Room (August 2013) Shooting
室内(2013年8月)撮影
Otherその他 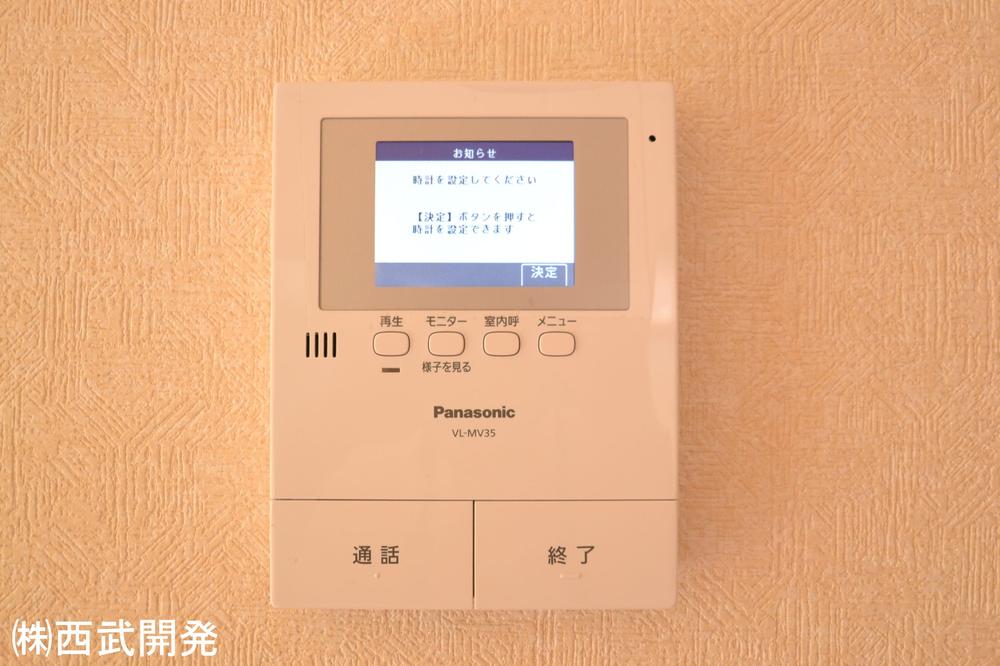 Color monitor
カラーモニター
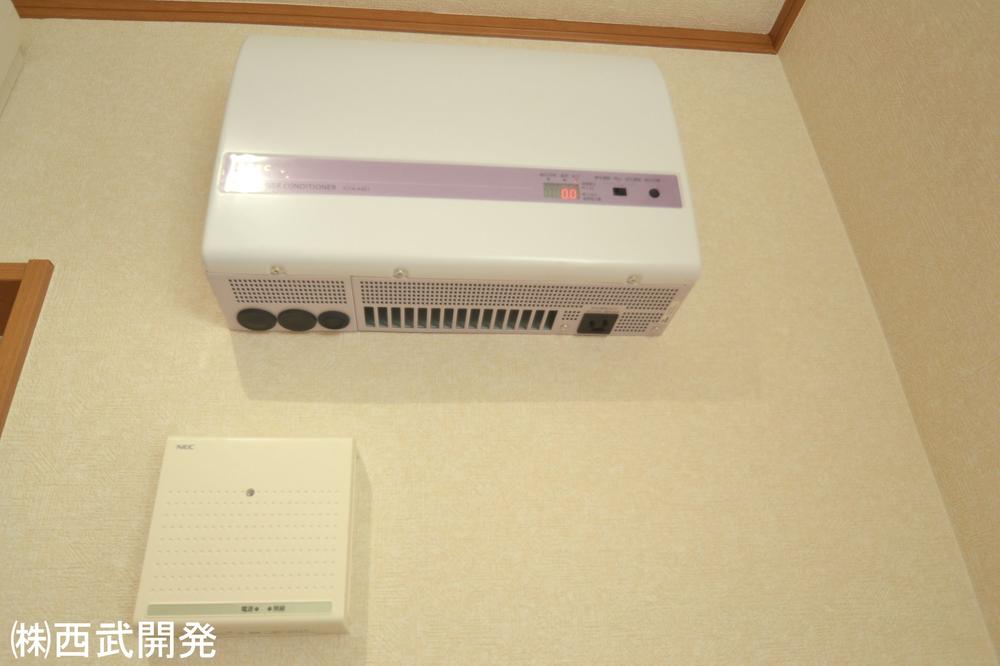 Solar power
太陽光発電
Balconyバルコニー 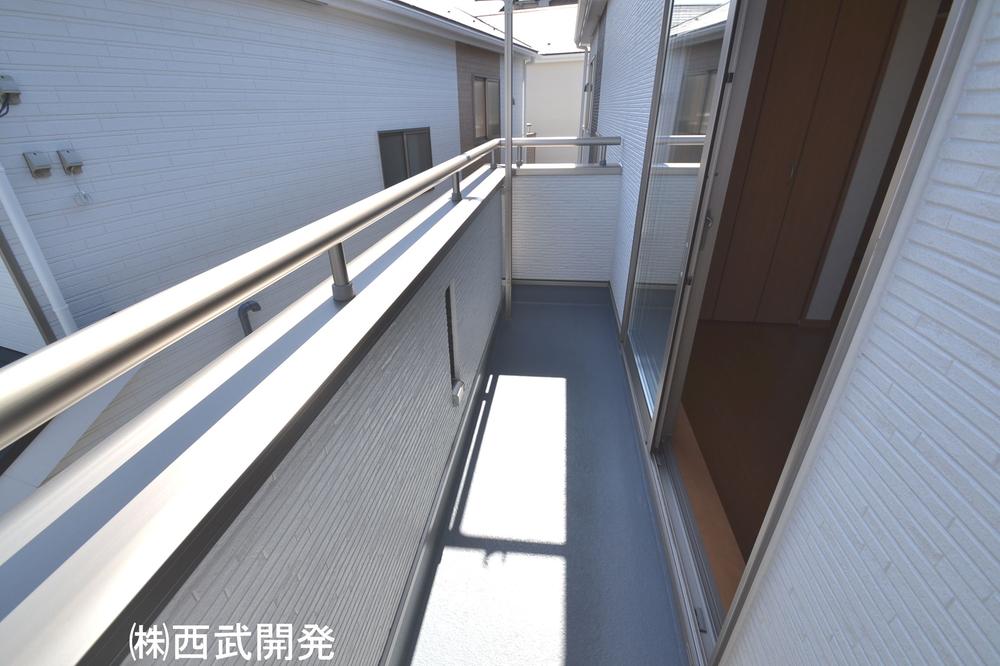 Local (10 May 2013) Shooting Building 2
現地(2013年10月)撮影 2号棟
Local photos, including front road前面道路含む現地写真 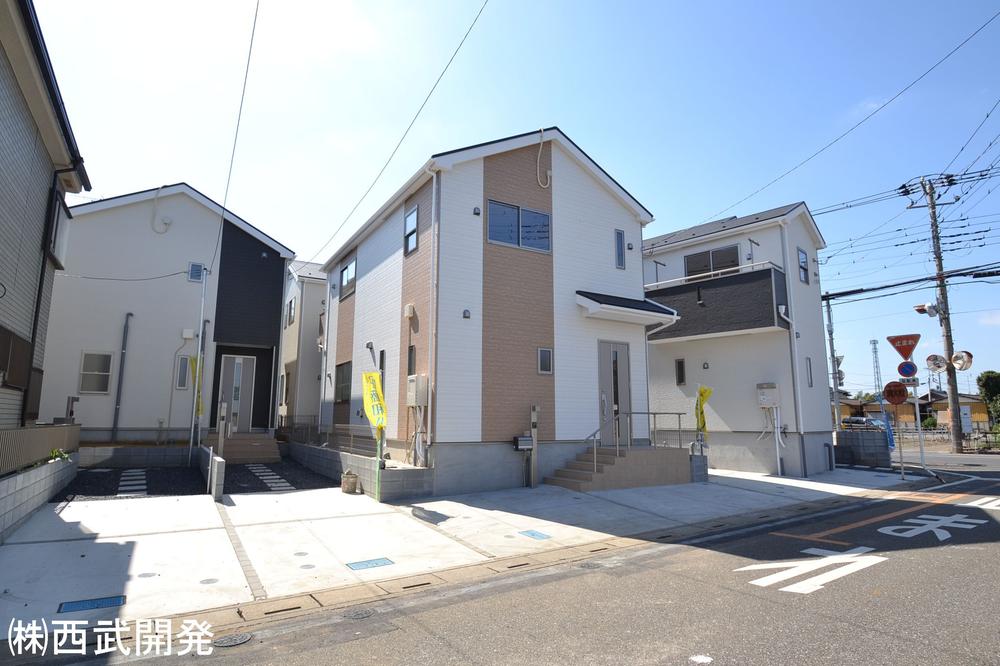 Local (10 May 2013) Shooting
現地(2013年10月)撮影
Other Environmental Photoその他環境写真 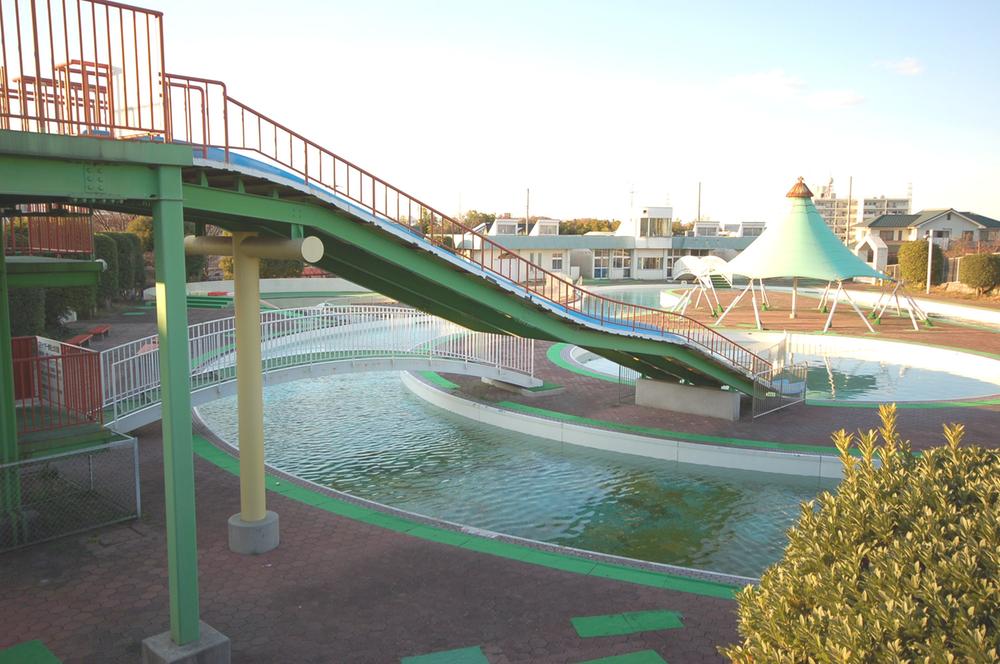 Owada until the family pool 370m
大和田ファミリープールまで370m
Convenience storeコンビニ 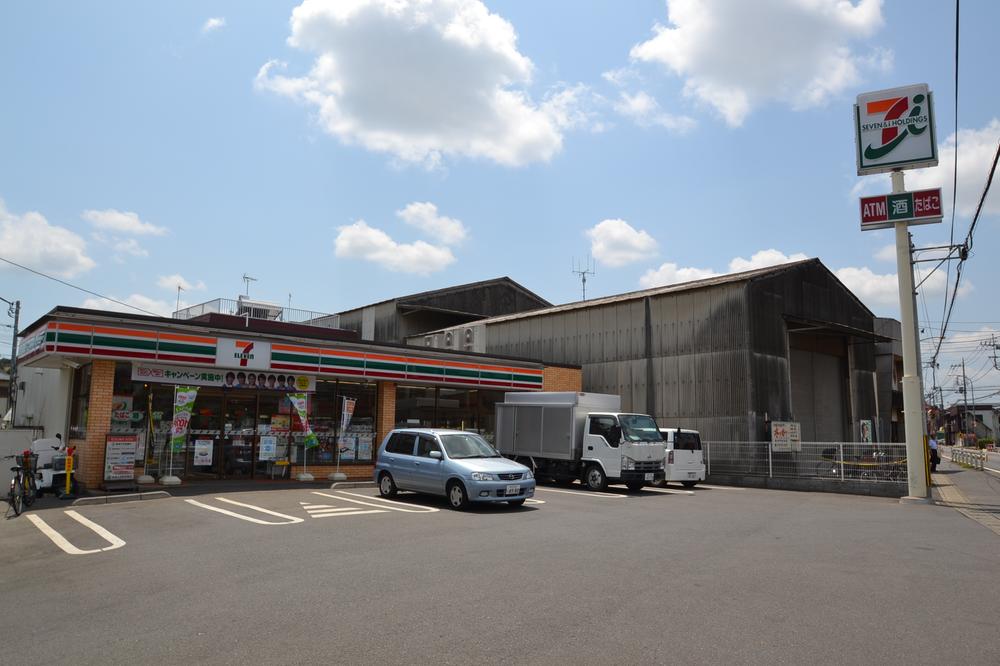 130m to Seven-Eleven
セブンイレブンまで130m
Park公園 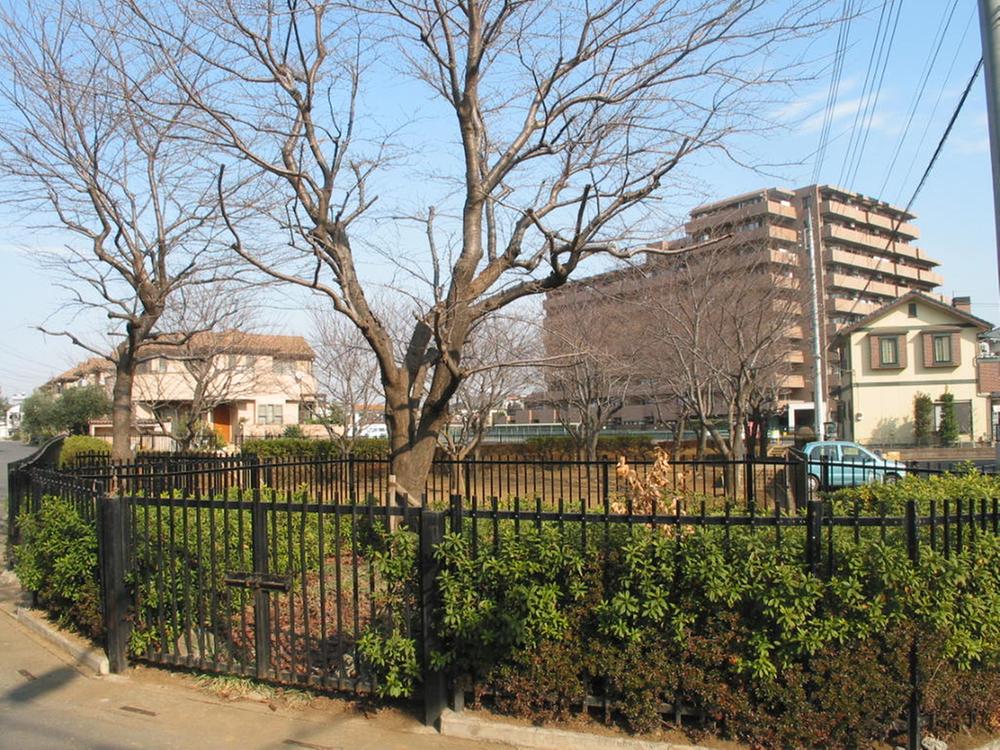 Shinkai 650m to the second park
新開第二公園まで650m
Kindergarten ・ Nursery幼稚園・保育園 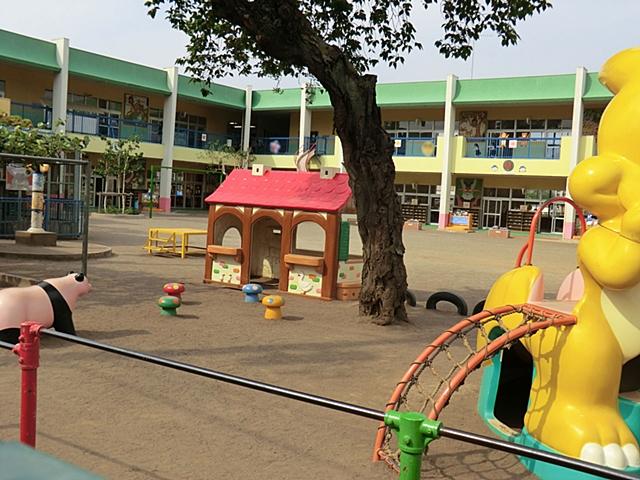 Birch 420m to kindergarten
しらかば幼稚園まで420m
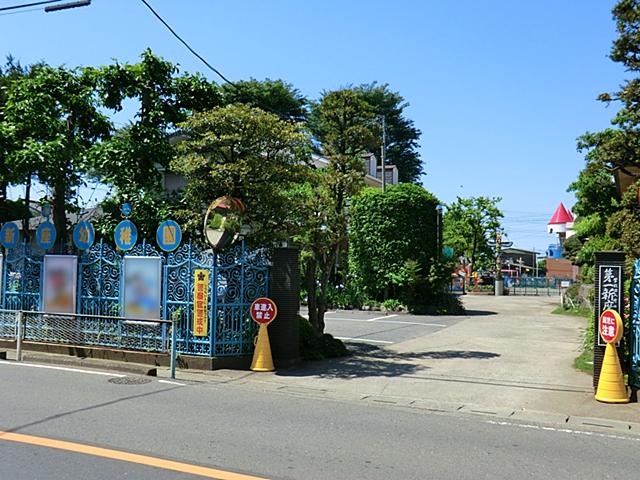 First Niiza to kindergarten 280m
第一新座幼稚園まで280m
Junior high school中学校 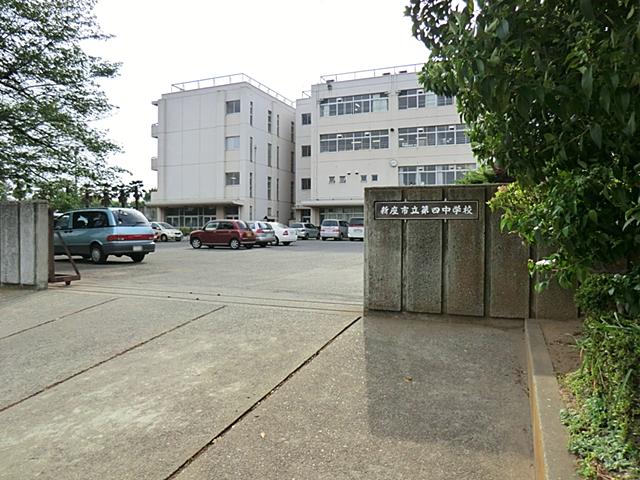 740m to City fourth junior high school
市立第四中学校まで740m
Primary school小学校 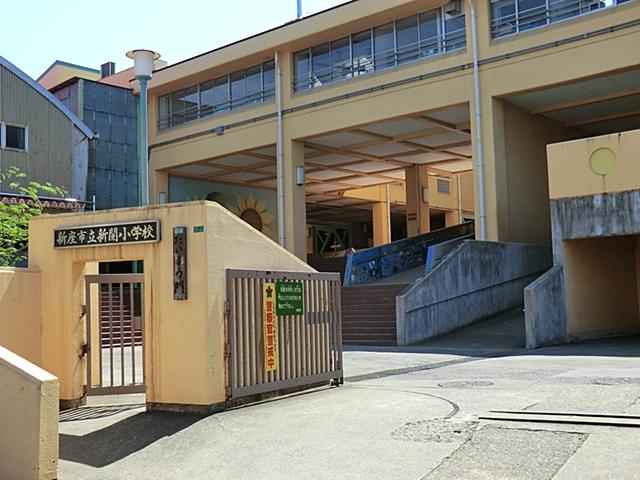 Municipal Shinkai until elementary school 400m
市立新開小学校まで400m
Park公園 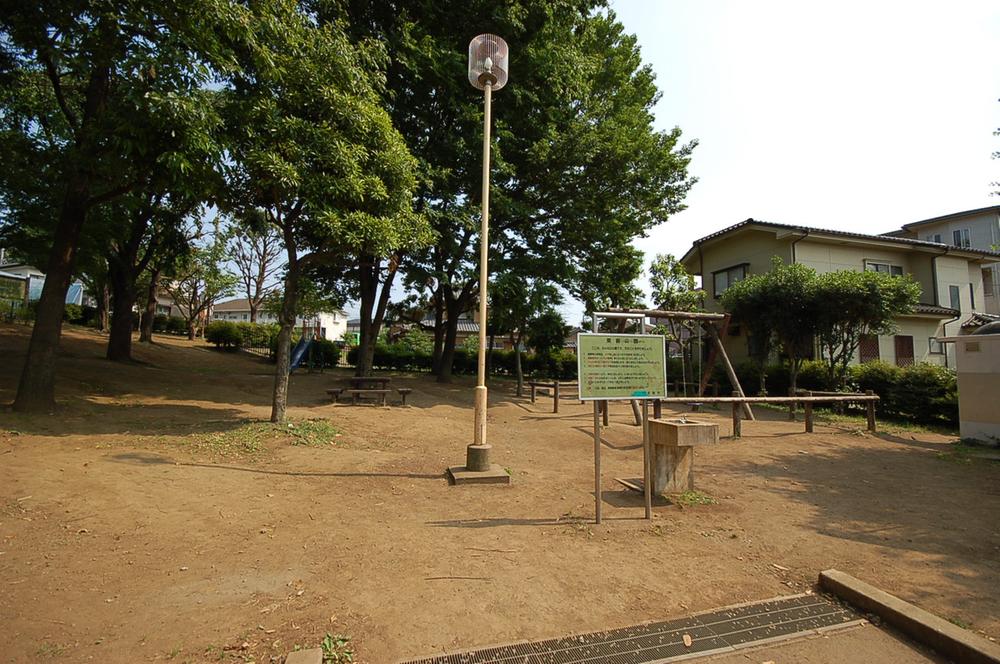 250m to Higashiura park
東裏公園まで250m
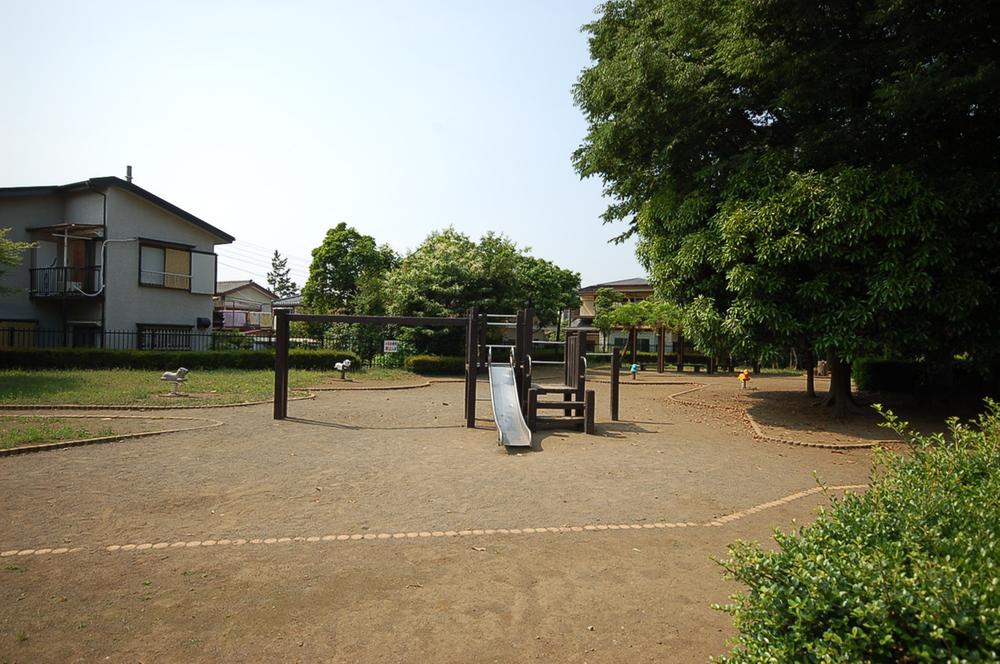 350m to Shinkai park
新開公園まで350m
Location
|






















