New Homes » Kanto » Saitama » Niiza
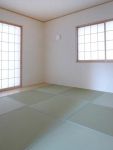 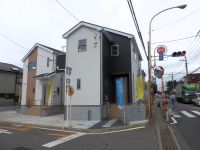
| | Saitama Prefecture Niiza 埼玉県新座市 |
| JR Musashino Line "Niiza" walk 14 minutes JR武蔵野線「新座」歩14分 |
| ■ With solar panels house (3 ~ 5 Building) ■ Counter kitchen bouncing of conversation ■ Children are of peace of mind TV monitor with intercom ■ Porch light with motion sensors ■太陽光パネル付住宅(3 ~ 5号棟)■会話の弾むカウンターキッチン■お子様も安心のTVモニター付インターホン■人感センサー付玄関灯 |
| Corresponding to the flat-35S, Solar power system, Year Available, Super close, System kitchen, Bathroom Dryer, Yang per good, All room storage, A quiet residential area, LDK15 tatami mats or more, Or more before road 6m, Corner lot, Washbasin with shower, Face-to-face kitchen, Toilet 2 places, Bathroom 1 tsubo or more, 2-story, Double-glazing, Warm water washing toilet seat, Underfloor Storage, The window in the bathroom, TV monitor interphone, City gas フラット35Sに対応、太陽光発電システム、年内入居可、スーパーが近い、システムキッチン、浴室乾燥機、陽当り良好、全居室収納、閑静な住宅地、LDK15畳以上、前道6m以上、角地、シャワー付洗面台、対面式キッチン、トイレ2ヶ所、浴室1坪以上、2階建、複層ガラス、温水洗浄便座、床下収納、浴室に窓、TVモニタ付インターホン、都市ガス |
Features pickup 特徴ピックアップ | | Corresponding to the flat-35S / Solar power system / Year Available / Super close / System kitchen / Bathroom Dryer / Yang per good / All room storage / A quiet residential area / LDK15 tatami mats or more / Or more before road 6m / Corner lot / Washbasin with shower / Face-to-face kitchen / Toilet 2 places / Bathroom 1 tsubo or more / 2-story / Double-glazing / Warm water washing toilet seat / Underfloor Storage / The window in the bathroom / TV monitor interphone / City gas フラット35Sに対応 /太陽光発電システム /年内入居可 /スーパーが近い /システムキッチン /浴室乾燥機 /陽当り良好 /全居室収納 /閑静な住宅地 /LDK15畳以上 /前道6m以上 /角地 /シャワー付洗面台 /対面式キッチン /トイレ2ヶ所 /浴室1坪以上 /2階建 /複層ガラス /温水洗浄便座 /床下収納 /浴室に窓 /TVモニタ付インターホン /都市ガス | Price 価格 | | 25,800,000 yen ・ 29,800,000 yen 2580万円・2980万円 | Floor plan 間取り | | 4LDK 4LDK | Units sold 販売戸数 | | 2 units 2戸 | Total units 総戸数 | | 5 units 5戸 | Land area 土地面積 | | 94.58 sq m ・ 100.45 sq m 94.58m2・100.45m2 | Building area 建物面積 | | 79.38 sq m (registration) 79.38m2(登記) | Completion date 完成時期(築年月) | | August 2013 2013年8月 | Address 住所 | | Saitama Prefecture Niiza Owada 1 埼玉県新座市大和田1 | Traffic 交通 | | JR Musashino Line "Niiza" walk 14 minutes Tobu Tojo Line "Shiki" walk 38 minutes
Tobu Tojo Line "Yanasegawa" walk 40 minutes JR武蔵野線「新座」歩14分東武東上線「志木」歩38分
東武東上線「柳瀬川」歩40分
| Related links 関連リンク | | [Related Sites of this company] 【この会社の関連サイト】 | Person in charge 担当者より | | Person in charge of real-estate and building Otsuka Masami Age: 40 Daigyokai Experience: 10 years you and to talk, Not only the introduction of the housing, Because life after the move is important, There to place the emphasis, I have to tell. 担当者宅建大塚 正己年齢:40代業界経験:10年お客様とお話をして、住宅のご紹介だけではなく、引っ越した後の生活が重要ですから、そちらに重点をおき、お伝えしております。 | Contact お問い合せ先 | | TEL: 0800-603-4002 [Toll free] mobile phone ・ Also available from PHS
Caller ID is not notified
Please contact the "saw SUUMO (Sumo)"
If it does not lead, If the real estate company TEL:0800-603-4002【通話料無料】携帯電話・PHSからもご利用いただけます
発信者番号は通知されません
「SUUMO(スーモ)を見た」と問い合わせください
つながらない方、不動産会社の方は
| Building coverage, floor area ratio 建ぺい率・容積率 | | Kenpei rate: 60%, Volume ratio: 200% 建ペい率:60%、容積率:200% | Time residents 入居時期 | | Consultation 相談 | Land of the right form 土地の権利形態 | | Ownership 所有権 | Structure and method of construction 構造・工法 | | Wooden 2-story 木造2階建 | Use district 用途地域 | | Two dwellings 2種住居 | Overview and notices その他概要・特記事項 | | Contact: Otsuka Masami, Building confirmation number: No. 13UDI1W Ken 00608 担当者:大塚 正己、建築確認番号:第13UDI1W建00608号 | Company profile 会社概要 | | <Mediation> Minister of Land, Infrastructure and Transport (1) No. 008078 (Corporation) Prefecture Building Lots and Buildings Transaction Business Association (Corporation) metropolitan area real estate Fair Trade Council member Mac Home (Ltd.) Shiki shop Yubinbango352-0001 Saitama Prefecture Niiza northeast 2-34-25-101 <仲介>国土交通大臣(1)第008078号(公社)埼玉県宅地建物取引業協会会員 (公社)首都圏不動産公正取引協議会加盟マックホーム(株)志木店〒352-0001 埼玉県新座市東北2-34-25-101 |
Non-living roomリビング以外の居室 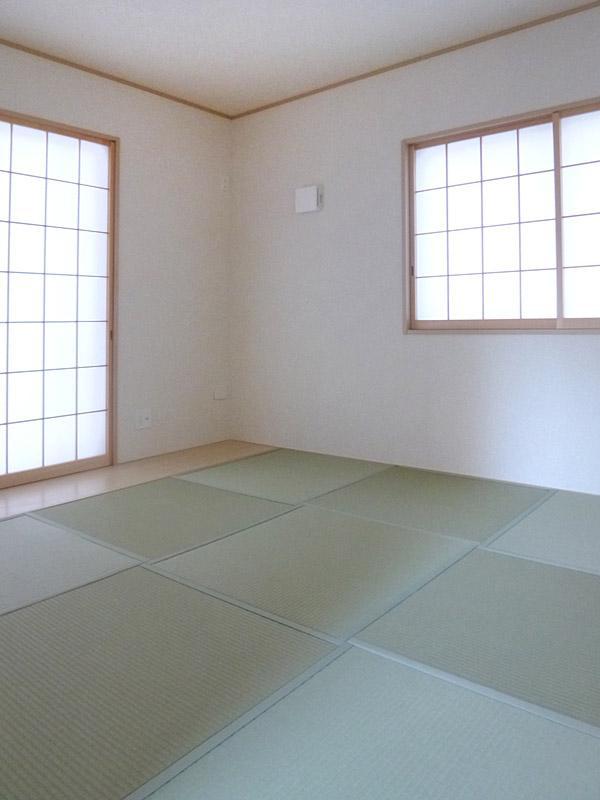 Building 3 Living 5.2 Pledge of Japanese-style next.
3号棟 リビング隣の5.2帖の和室です。
Local appearance photo現地外観写真 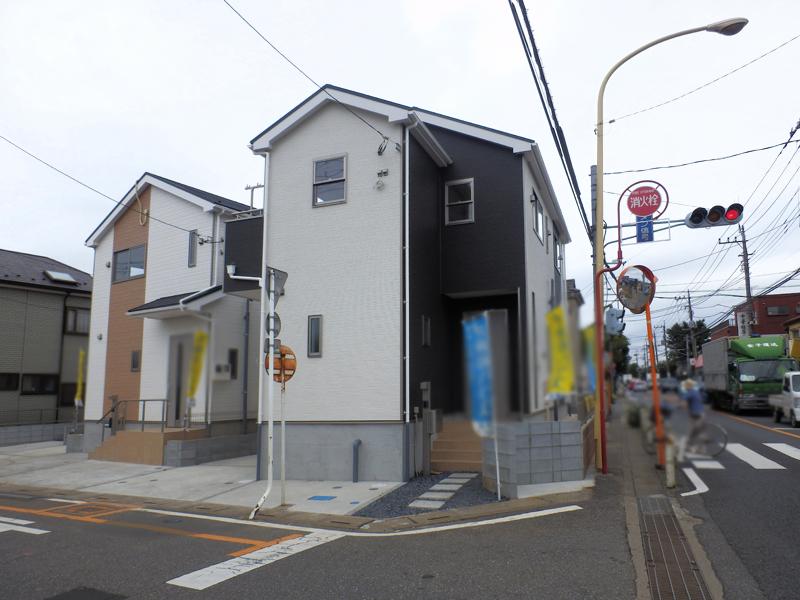 Local Photos
現地写真
Kitchenキッチン 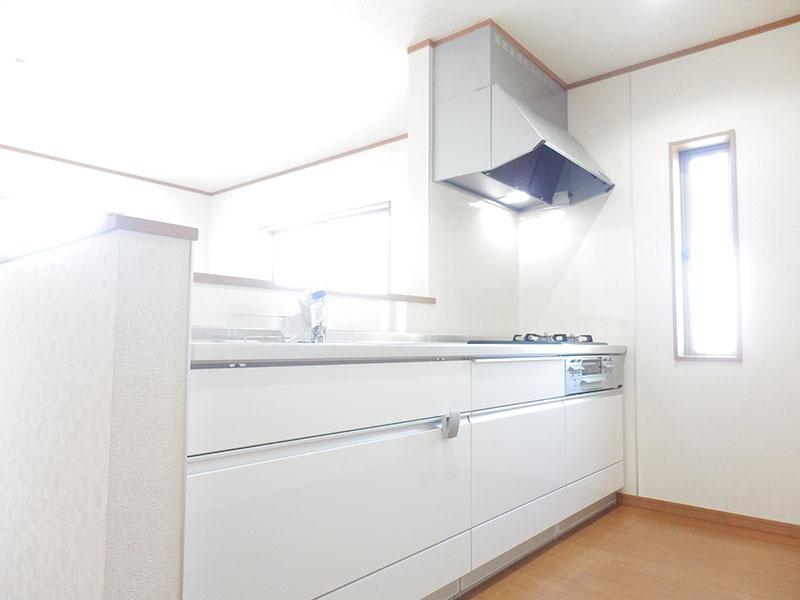 Building 2 kitchen
2号棟 キッチン
Livingリビング 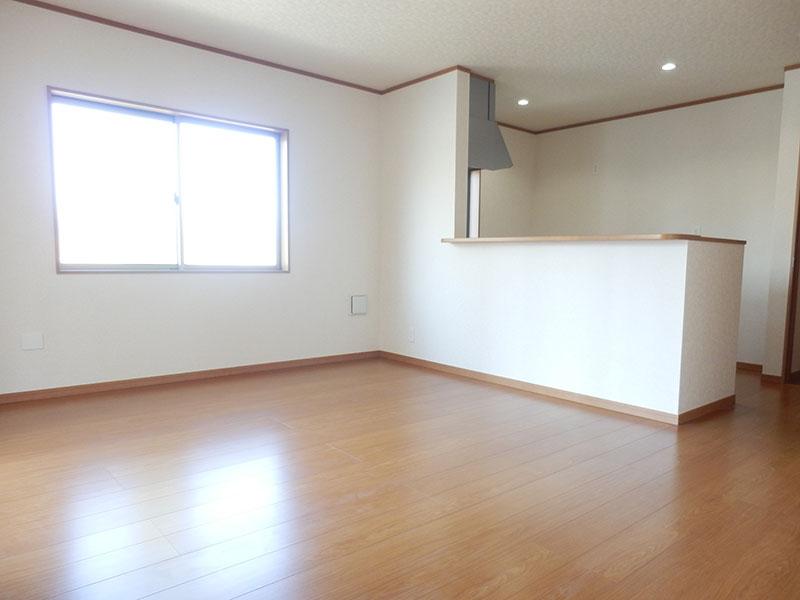 Building 2 living
2号棟 リビング
Floor plan間取り図 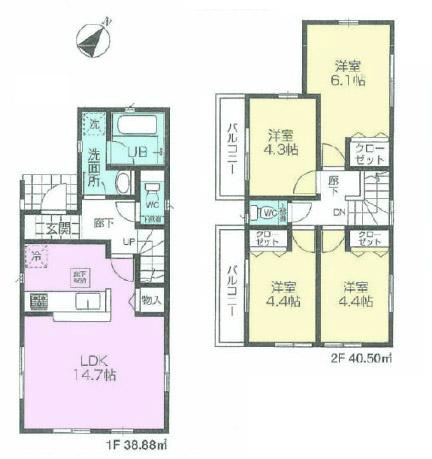 (1 Building), Price 25,800,000 yen, 4LDK, Land area 94.58 sq m , Building area 79.38 sq m
(1号棟)、価格2580万円、4LDK、土地面積94.58m2、建物面積79.38m2
Bathroom浴室 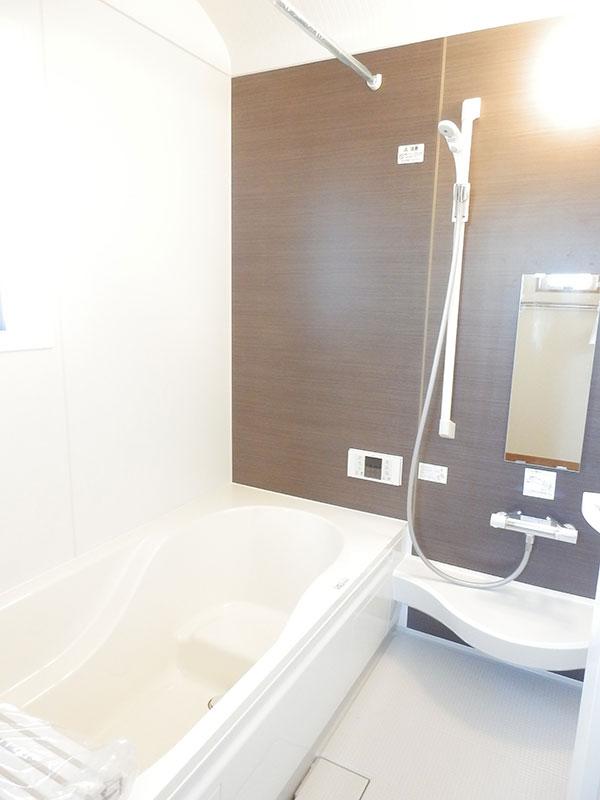 Building 2 Bathroom
2号棟 バスルーム
Non-living roomリビング以外の居室 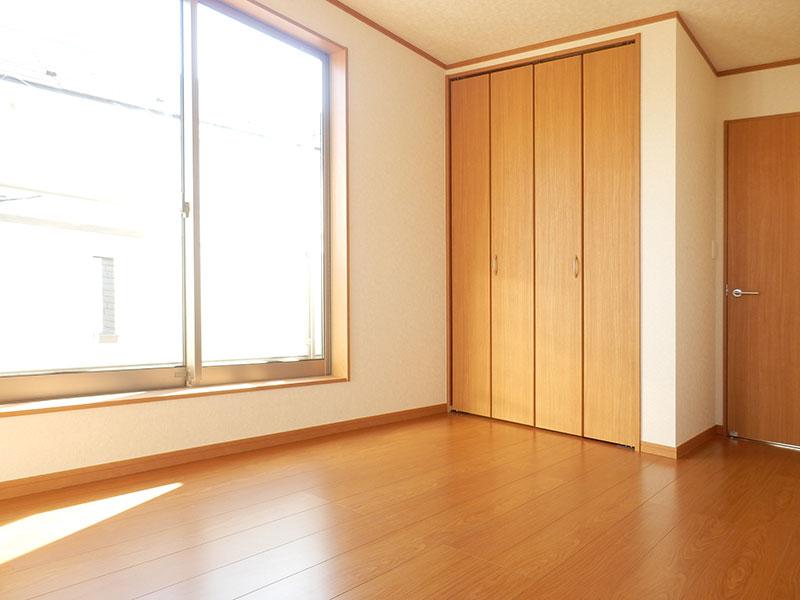 Building 2 Western style room
2号棟 洋室
Wash basin, toilet洗面台・洗面所 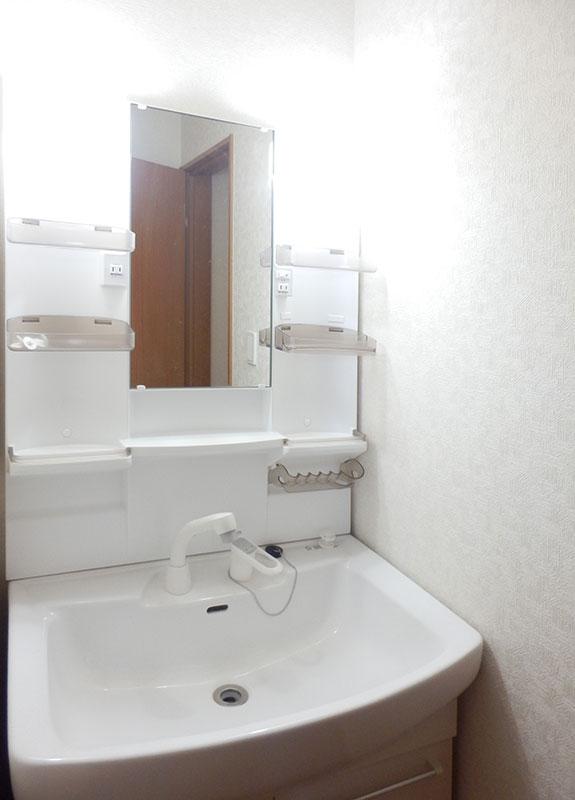 Building 2 Bathroom vanity
2号棟 洗面化粧台
Floor plan間取り図 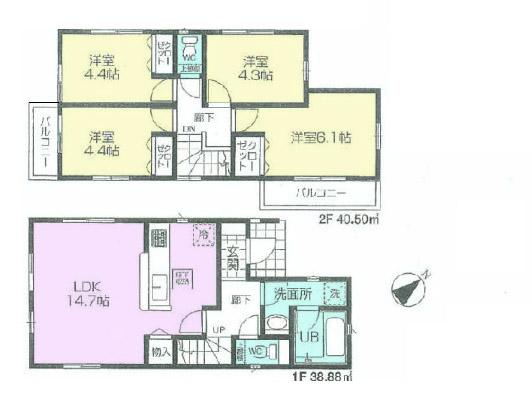 (Building 2), Price 29,800,000 yen, 4LDK, Land area 100.45 sq m , Building area 79.38 sq m
(2号棟)、価格2980万円、4LDK、土地面積100.45m2、建物面積79.38m2
Non-living roomリビング以外の居室 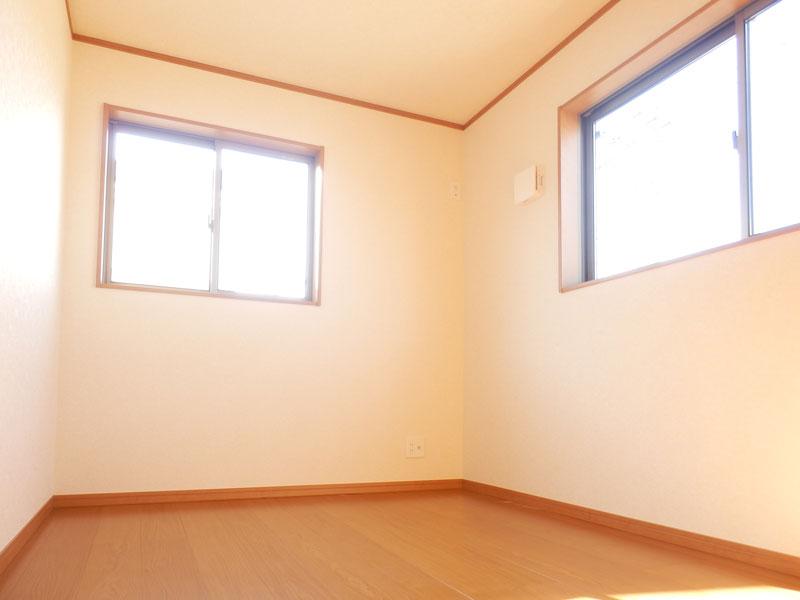 Building 2 Japanese-style room
2号棟 和室
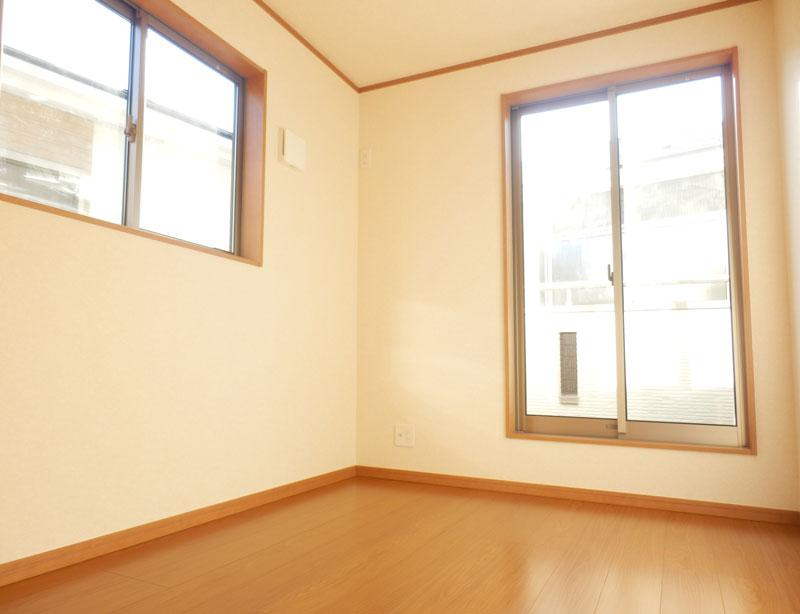 Building 2 Western style room
2号棟 洋室
Location
|












