New Homes » Kanto » Saitama » Niiza
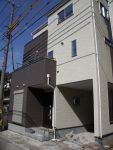 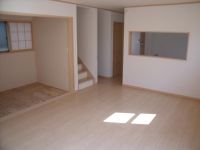
| | Saitama Prefecture Niiza 埼玉県新座市 |
| JR Musashino Line "Niiza" walk 25 minutes JR武蔵野線「新座」歩25分 |
| Southwestward Hidamari space also conversation of your family bouncy ご家族の会話もはずむ南西向き陽だまり空間 |
| ◆ 10-year ground warranty for peace of mind ◆ Antifouling outer wall "micro-guard" adopt dropping wash the dirt in the rain ◆ Spacious LDK16 Pledge + tatami corner 3 Pledge ◆安心の10年間地盤保証◆雨で汚れを洗い落す防汚外壁「マイクロガード」採用◆広々LDK16帖+畳コーナー3帖 |
Features pickup 特徴ピックアップ | | Corresponding to the flat-35S / LDK18 tatami mats or more / Bathroom Dryer / Yang per good / All room storage / A quiet residential area / Shaping land / Washbasin with shower / Face-to-face kitchen / Toilet 2 places / 2 or more sides balcony / Ventilation good / Three-story or more / City gas / All rooms are two-sided lighting / Maintained sidewalk / Flat terrain フラット35Sに対応 /LDK18畳以上 /浴室乾燥機 /陽当り良好 /全居室収納 /閑静な住宅地 /整形地 /シャワー付洗面台 /対面式キッチン /トイレ2ヶ所 /2面以上バルコニー /通風良好 /3階建以上 /都市ガス /全室2面採光 /整備された歩道 /平坦地 | Price 価格 | | 23.8 million yen 2380万円 | Floor plan 間取り | | 3LDK 3LDK | Units sold 販売戸数 | | 1 units 1戸 | Total units 総戸数 | | 2 units 2戸 | Land area 土地面積 | | 68.5 sq m (registration) 68.5m2(登記) | Building area 建物面積 | | 101.84 sq m (measured), Among the first floor garage 12.42 sq m 101.84m2(実測)、うち1階車庫12.42m2 | Driveway burden-road 私道負担・道路 | | Nothing, Southwest 4m width 無、南西4m幅 | Completion date 完成時期(築年月) | | October 2013 2013年10月 | Address 住所 | | Saitama Prefecture Niiza Nobidome 8 埼玉県新座市野火止8 | Traffic 交通 | | JR Musashino Line "Niiza" walk 25 minutes Tobu Tojo Line "Asakadai" bus 9 minutes Nobidome Ayumi Sakagami 2 minutes
JR Musashino Line "Kitaasaka" bus 9 minutes Nobidome Ayumi Sakagami 2 minutes JR武蔵野線「新座」歩25分東武東上線「朝霞台」バス9分野火止坂上歩2分
JR武蔵野線「北朝霞」バス9分野火止坂上歩2分 | Contact お問い合せ先 | | TEL: 0120-487005 [Toll free] Please contact the "saw SUUMO (Sumo)" TEL:0120-487005【通話料無料】「SUUMO(スーモ)を見た」と問い合わせください | Building coverage, floor area ratio 建ぺい率・容積率 | | 60% ・ 160% 60%・160% | Time residents 入居時期 | | Consultation 相談 | Land of the right form 土地の権利形態 | | Ownership 所有権 | Structure and method of construction 構造・工法 | | Wooden three-story 木造3階建 | Use district 用途地域 | | Semi-industrial 準工業 | Overview and notices その他概要・特記事項 | | Facilities: Public Water Supply, This sewage, City gas, Building confirmation number: TKK 確済 13-566, Parking: Garage 設備:公営水道、本下水、都市ガス、建築確認番号:TKK確済13-566、駐車場:車庫 | Company profile 会社概要 | | <Mediation> Saitama Governor (1) Article 021 556 issue (stock) Freesia Home Yubinbango352-0001 Saitama Prefecture Niiza northeast 2-19-11 <仲介>埼玉県知事(1)第021556号(株)フリージアホーム〒352-0001 埼玉県新座市東北2-19-11 |
Local appearance photo現地外観写真 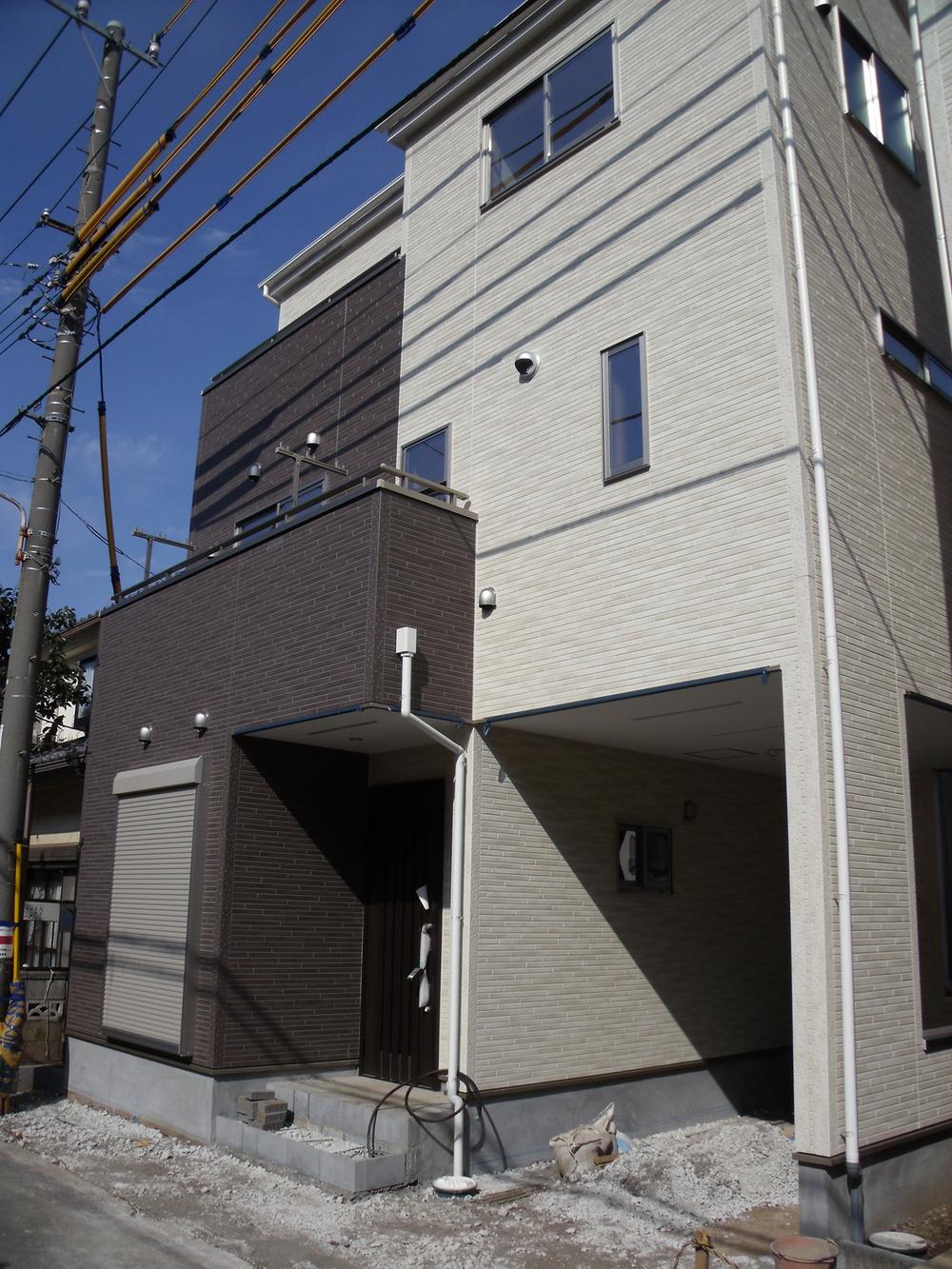 Local (11 May 2013) Shooting
現地(2013年11月)撮影
Livingリビング 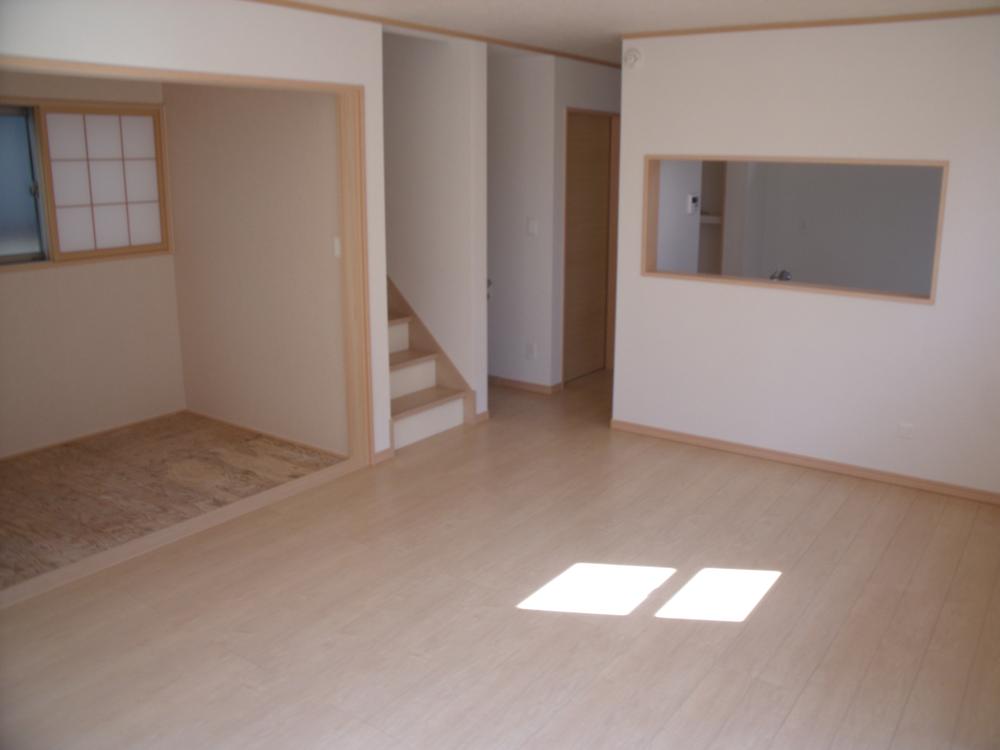 Indoor (11 May 2013) Shooting
室内(2013年11月)撮影
Bathroom浴室 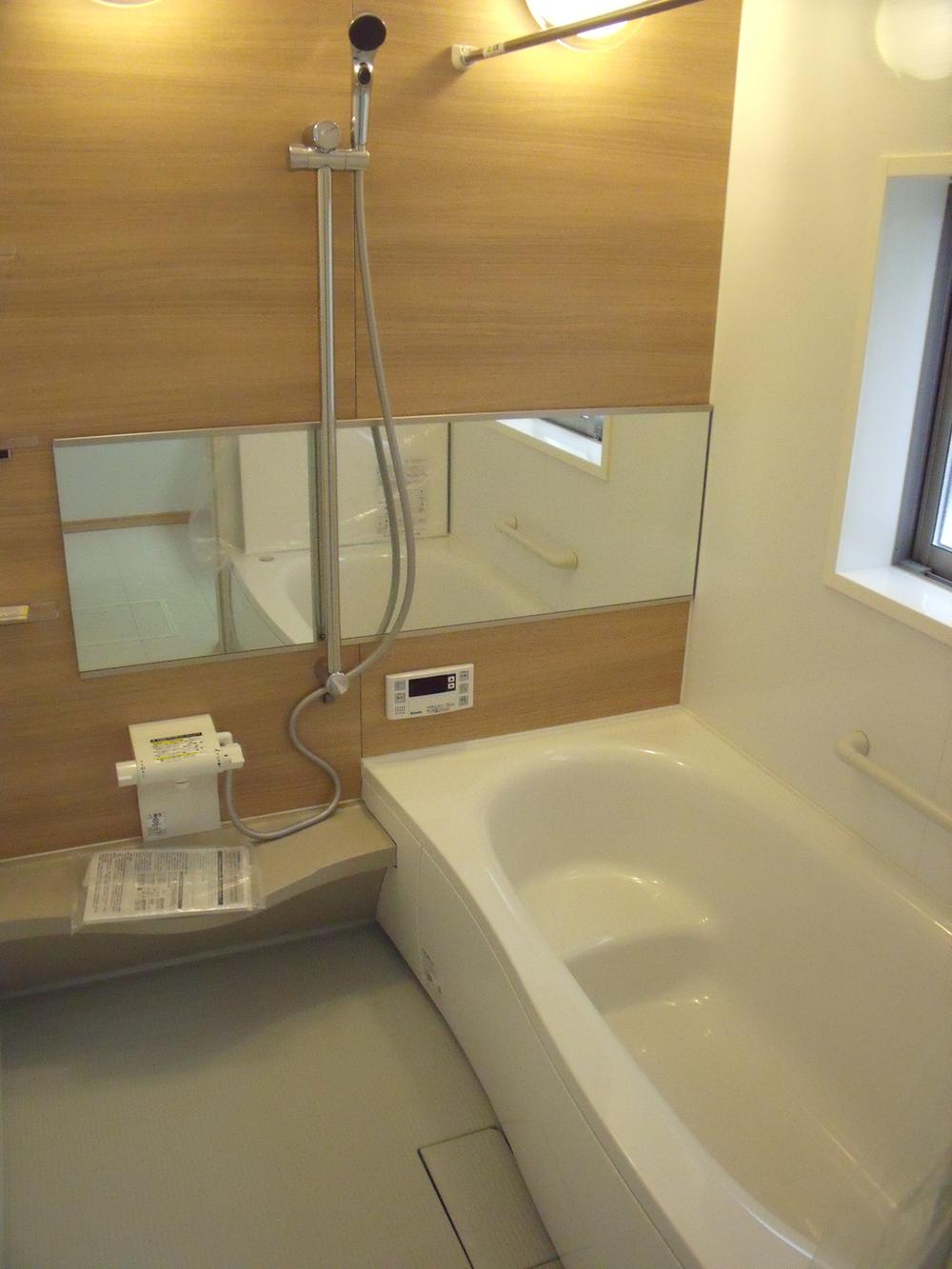 Indoor (11 May 2013) Shooting
室内(2013年11月)撮影
Floor plan間取り図 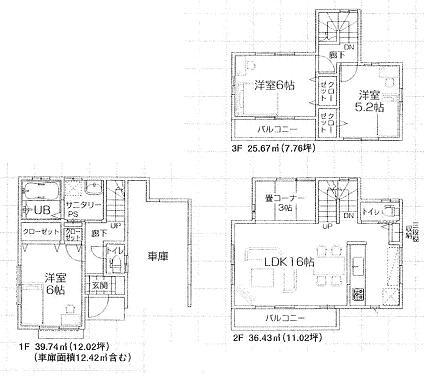 23.8 million yen, 3LDK, Land area 68.5 sq m , Building area 101.84 sq m
2380万円、3LDK、土地面積68.5m2、建物面積101.84m2
Local appearance photo現地外観写真 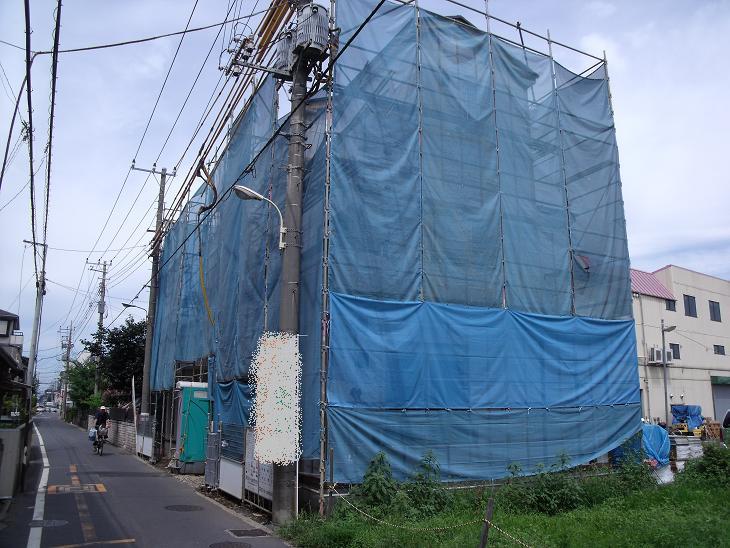 Local (August 2013) Shooting
現地(2013年8月)撮影
Livingリビング 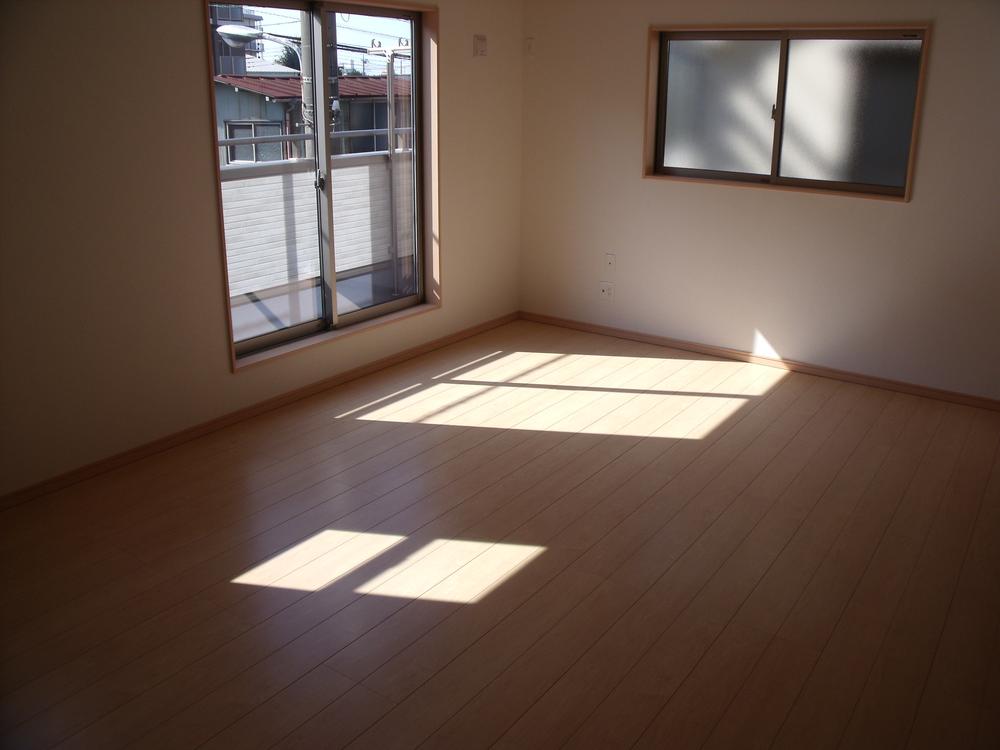 Indoor (11 May 2013) Shooting
室内(2013年11月)撮影
Kitchenキッチン 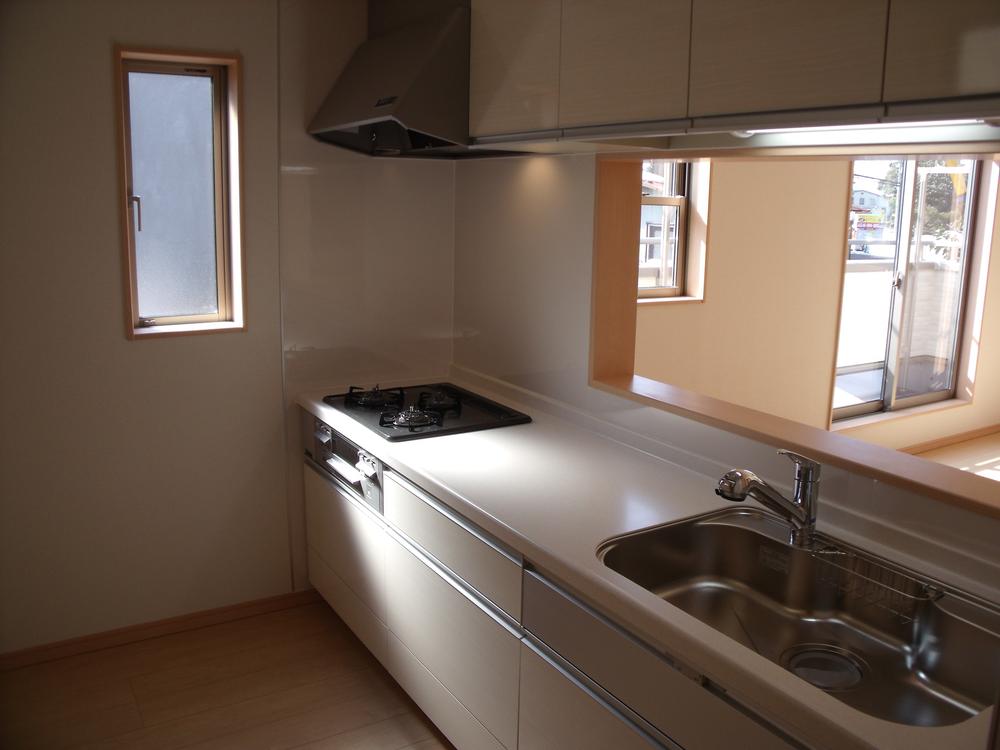 Indoor (11 May 2013) Shooting
室内(2013年11月)撮影
Wash basin, toilet洗面台・洗面所 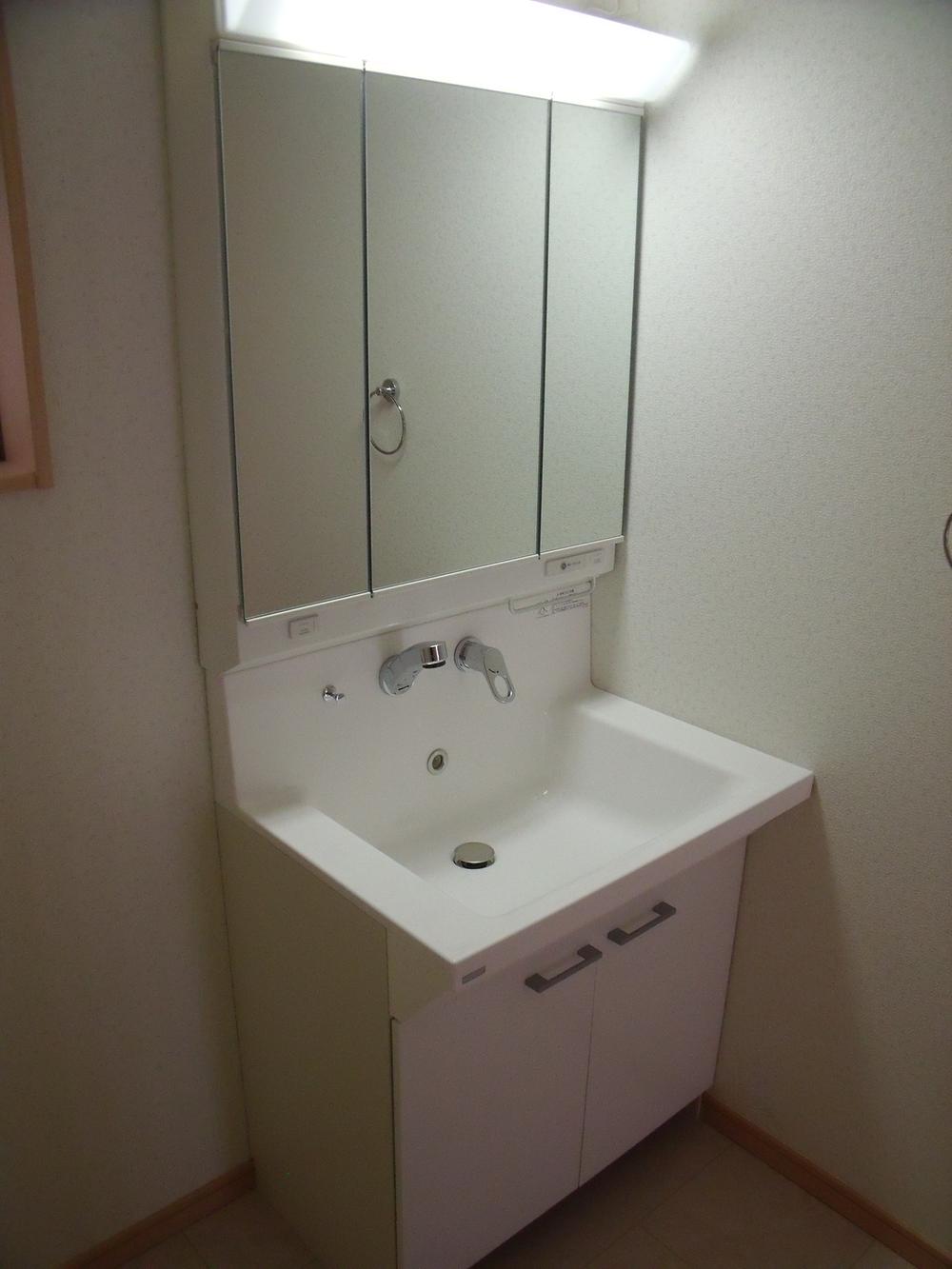 Indoor (11 May 2013) Shooting
室内(2013年11月)撮影
Local photos, including front road前面道路含む現地写真 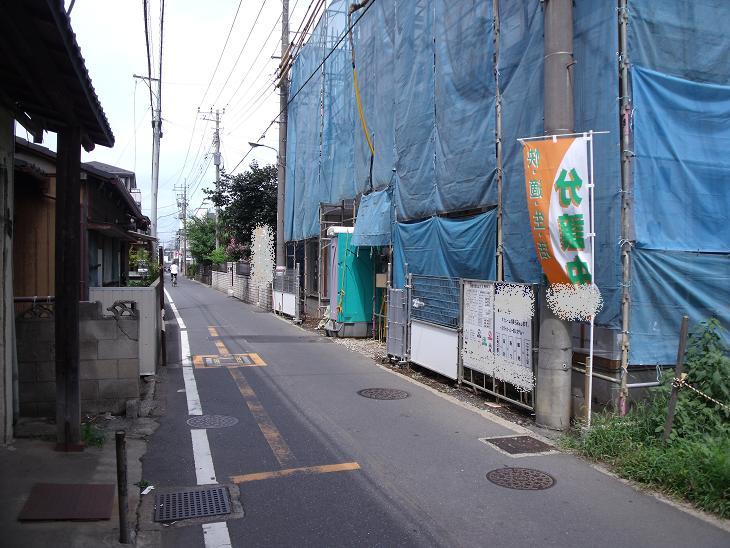 Local (August 2013) Shooting
現地(2013年8月)撮影
Parking lot駐車場 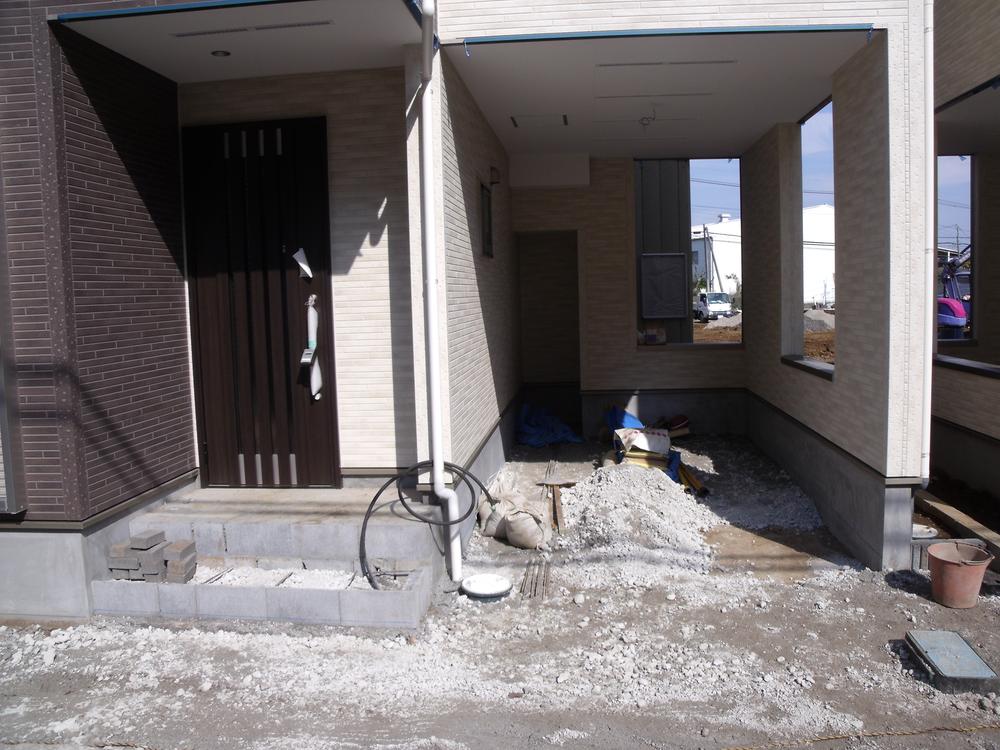 Local (11 May 2013) Shooting
現地(2013年11月)撮影
Supermarketスーパー 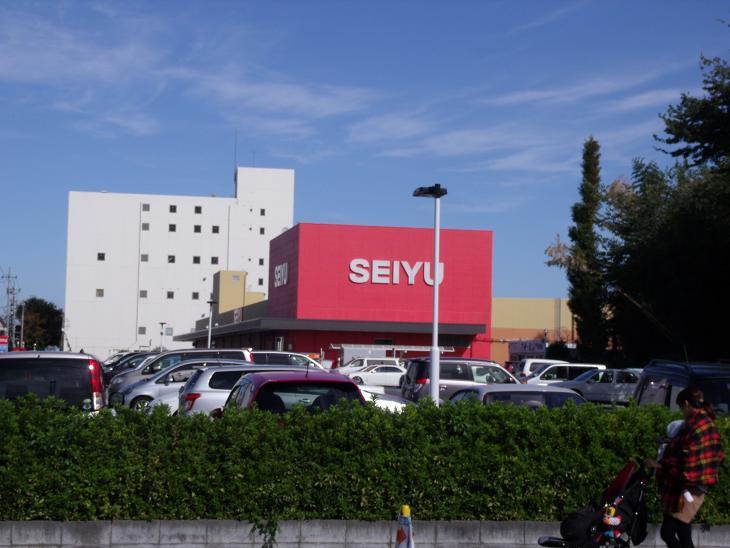 647m until Seiyu Niiza store
西友新座店まで647m
Compartment figure区画図 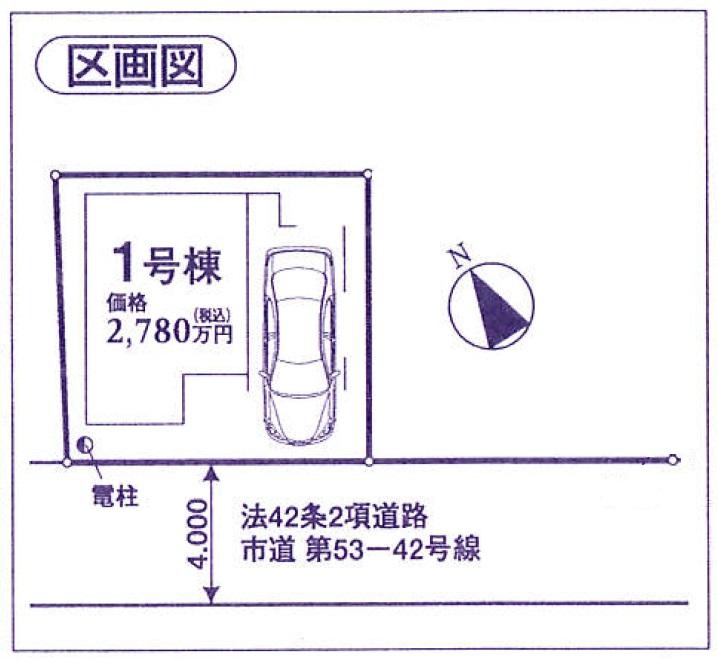 23.8 million yen, 3LDK, Land area 68.5 sq m , Building area 101.84 sq m
2380万円、3LDK、土地面積68.5m2、建物面積101.84m2
Livingリビング 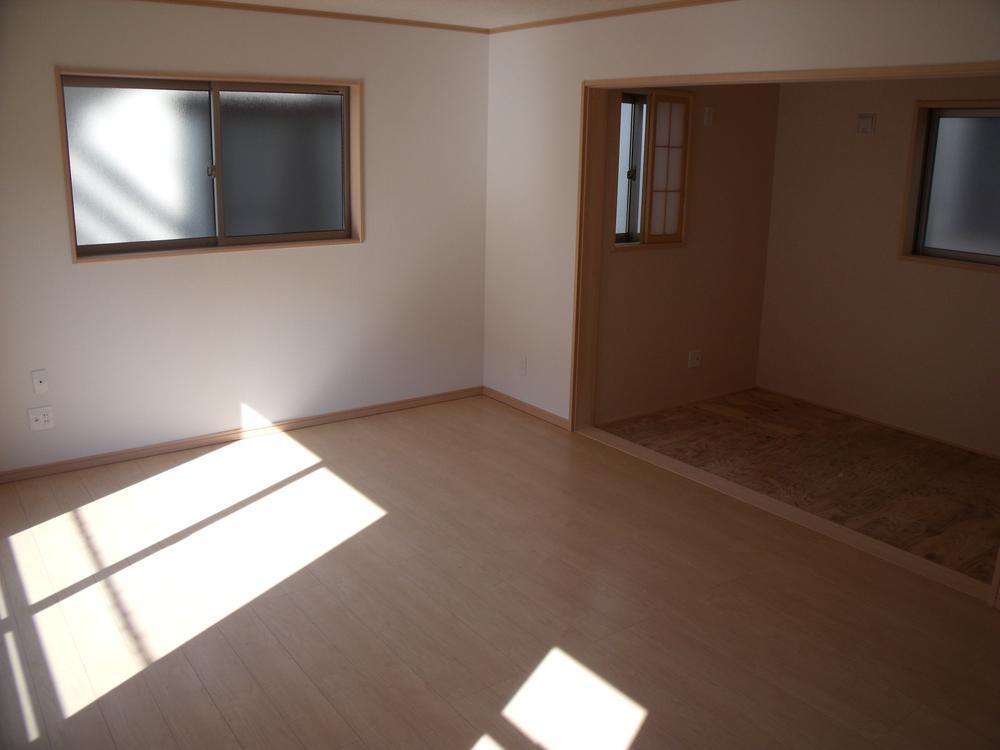 Indoor (11 May 2013) Shooting
室内(2013年11月)撮影
Supermarketスーパー 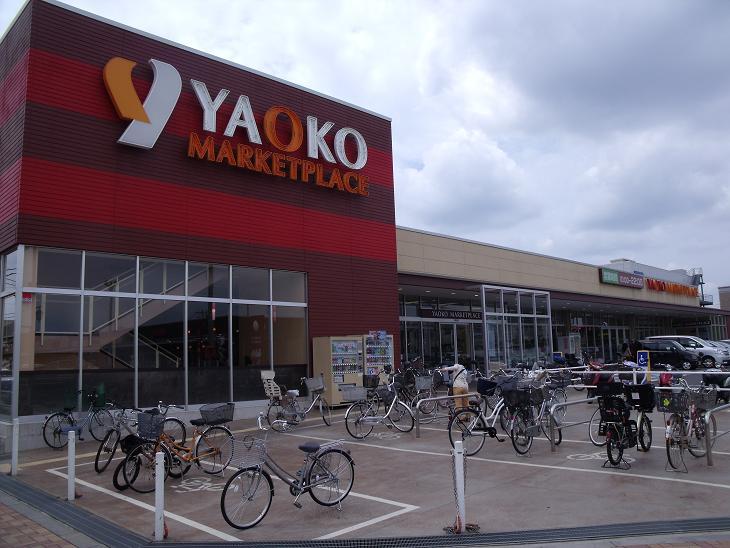 Yaoko Co., Ltd. to Niiza store 1206m
ヤオコー新座店まで1206m
Location
| 














