New Homes » Kanto » Saitama » Niiza
 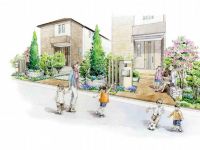
| | Saitama Prefecture Niiza 埼玉県新座市 |
| JR Musashino Line "Niiza" walk 10 minutes JR武蔵野線「新座」歩10分 |
Property name 物件名 | | Cosmo Avenue Niiza Shiki / Notice advertising コスモアベニュー新座志木/予告広告 | Price 価格 | | Undecided 未定 | Floor plan 間取り | | 2LDK ~ 3LDK 2LDK ~ 3LDK | Units sold 販売戸数 | | Undecided 未定 | Total units 総戸数 | | 23 units 23戸 | Land area 土地面積 | | 111 sq m ~ 121.26 sq m 111m2 ~ 121.26m2 | Building area 建物面積 | | 89.41 sq m ~ 95.98 sq m 89.41m2 ~ 95.98m2 | Driveway burden-road 私道負担・道路 | | About 4.8 ~ 7.3m (driveway asphalt, Some interlocking paving) (the driveway area 558.12m2 1 / Shared by 23) 約4.8 ~ 7.3m(私道 アスファルト、一部インターロッキング舗装) (私道面積558.12m2を1/23ずつ共有) | Completion date 完成時期(築年月) | | October 2013 2013年10月 | Address 住所 | | Saitama Prefecture Niiza Nobidome 5-chome, No. 37 150 埼玉県新座市野火止5丁目37番150他(地番) | Traffic 交通 | | JR Musashino Line "Niiza" walk 10 minutes Tobu Tojo Line "Shiki" bus 6 minutes Nobidome SumiAyumi 6 minutes JR武蔵野線「新座」歩10分東武東上線「志木」バス6分野火止角歩6分
| Related links 関連リンク | | [Related Sites of this company] 【この会社の関連サイト】 | Contact お問い合せ先 | | Cosmos Initia sale preparation room TEL: 0120-1248-13 [Toll free] Please contact the "saw SUUMO (Sumo)" コスモスイニシア販売準備室TEL:0120-1248-13【通話料無料】「SUUMO(スーモ)を見た」と問い合わせください | Sale schedule 販売スケジュール | | Sales started in mid-February ※ price ・ Units sold is undecided. ※ Acts that lead to secure the contract or reservation of the application and the application order to sale can not be absolutely. ※ Sales scheduled to begin in mid-February 2014. 2月中旬より販売開始※価格・販売戸数は未定です。※販売開始まで契約または予約の申込および申込順位の確保につながる行為は一切できません。※2014年2月中旬販売開始予定。 | Event information イベント情報 | | Model house grand opening January 18, 2014! 2014年1月18日モデルハウスグランドオープン! | Building coverage, floor area ratio 建ぺい率・容積率 | | Kenpei rate: 50% (corner lot relaxation applied compartment 60%), Volume ratio: 80% 建ペい率:50%(角地緩和適用区画60%)、容積率:80% | Time residents 入居時期 | | April 2014 late schedule 2014年4月下旬予定 | Land of the right form 土地の権利形態 | | Ownership 所有権 | Structure and method of construction 構造・工法 | | 2 × 4 construction method / 2-story 2×4工法/2階建 | Construction 施工 | | Construction (construction, Contracting) Seibukensetsu Co., Ltd. 施工(建設、請負)西武建設株式会社 | Use district 用途地域 | | One low-rise 1種低層 | Land category 地目 | | Residential land 宅地 | Overview and notices その他概要・特記事項 | | Building confirmation number: "No. SJK-KX1311080223 (2013 June 17 date)" and others, ■ Mato supplement: 2LDK (3LDK or 4LDK correspondence possible by flex Wall paid work) ~ 3LDK (4LDK correspondence possible by flex Wall paid work) ■ Completion date Supplement: 2013 October completed already (two buildings) ・ 2013 November completed already (two buildings) ・ 2014 early January schedule (4 buildings) ・ 2014 in early February plans (4 buildings) ・ 2014 March early schedule (4 buildings) ・ 2014 early April schedule (4 buildings) ・ 2014 in late April schedule (two buildings) ・ 2014 mid-August schedule (Building 1) ■ Occupancy time supplement: 2014 late April plans (20 buildings) ・ 2014 in late May plans (two buildings) ・ 2014 late September plan (Building 1) ■ Facilities: Water / Niiza water and sewerage part ・ gas / Tokyo Gas ・ Electrical / Tokyo Electric Power Co. ■ Land category Supplement: residential land, Public roads, Hybrid land ■ Garbage Storage: a 5.40m2 1 / By 23 share ■ Land area supplement: 10 Building of the land area 121.26m2 is, Including alley-shaped portion about 36m2 (about 30%) 建築確認番号:「第SJK-KX1311080223号(平成25年6月17日付)」他、■間取補足:2LDK(フレックスウォール有償工事により3LDKまたは4LDK対応可) ~ 3LDK(フレックスウォール有償工事により4LDK対応可) ■完成時期補足:平成25年10月竣工済 (2棟)・平成25年11月竣工済 (2棟)・平成26年1月上旬予定 (4棟)・平成26年2月上旬予定 (4棟)・平成26年3月上旬予定 (4棟)・平成26年4月上旬予定 (4棟)・平成26年4月下旬予定 (2棟)・平成26年8月中旬予定 (1棟) ■入居時期補足:平成26年4月下旬予定 (20棟)・平成26年5月下旬予定 (2棟)・平成26年9月下旬予定 (1棟) ■設備:水道/新座市上下水道部・ガス/東京ガス・電気/東京電力 ■地目補足:宅地、公衆用道路、雑種地 ■ゴミ置き場:5.40m2を1/23ずつ共有 ■土地面積補足:10号棟の土地面積121.26m2は、路地状部分約36m2(約30%)を含む | Company profile 会社概要 | | <Seller> Minister of Land, Infrastructure and Transport (11) No. 002361 (one company) Real Estate Association (Corporation) metropolitan area real estate Fair Trade Council member (Ltd.) Cosmos Initia Yubinbango108-0014 Shiba, Minato-ku, Tokyo 5-34-6 Nitta-cho Building <売主>国土交通大臣(11)第002361号(一社)不動産協会会員 (公社)首都圏不動産公正取引協議会加盟(株)コスモスイニシア〒108-0014 東京都港区芝5-34-6 新田町ビル |
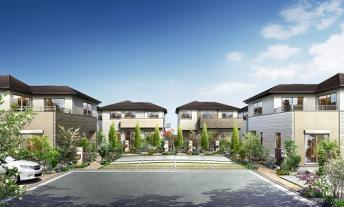 Time Mom, Private time, Women of the time. That it is a variety of how to spend. Parenting is easier, Live in efficient, Spend bouncing heart, Friendly woman, Of Women's perspective, It is the birth of the dwelling.
ママの時間、自分の時間、女子の時間。多彩な過ごし方ができること。子育てがラクになる、効率的に暮らせる、心弾ませ過ごせる、女性にやさしい、女性目線の、住まいの誕生です。
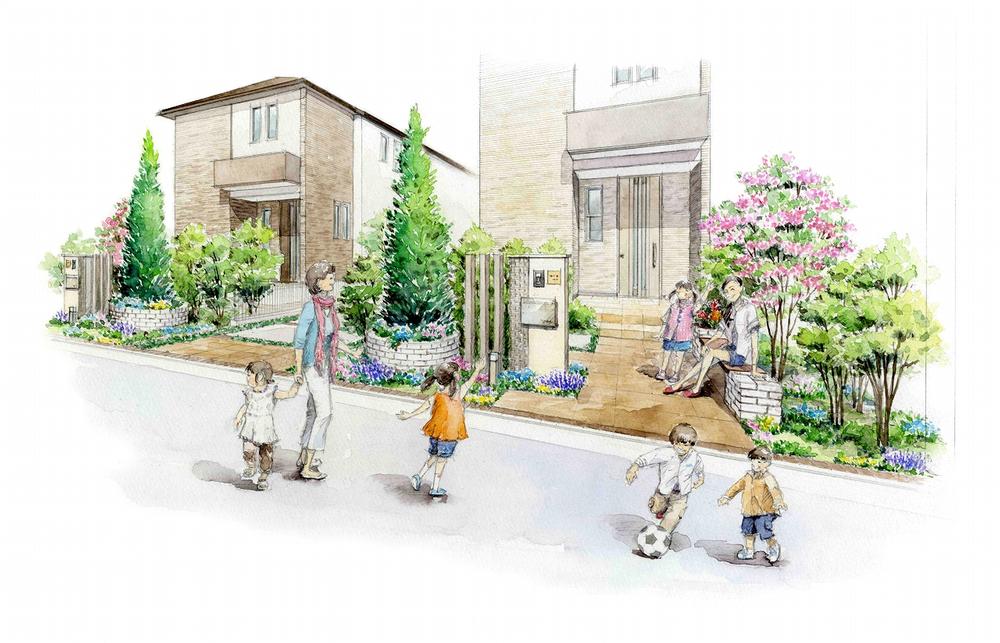 23 coherent cityscape of compartment. Ensure 7.3m up to the road width from about 4.8m. In addition, since the site is in abutment shape, Easy from playing children, You can use as a private space.
23区画のまとまった街並み。道路幅員を約4.8mから最大で7.3mを確保。また敷地が突き当り形状のため、お子様を遊ばせやすく、プライベートスペースのように使えます。
Otherその他 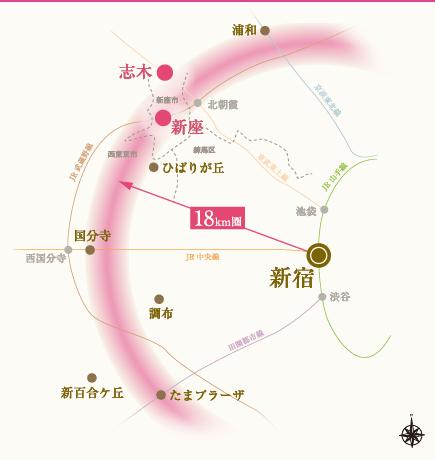 JR Musashino Line niiza station is located in the 18km zone from Shinjuku. The same distance zone Kokubunji ・ Tama Plaza, etc. lineup is popular residential area.
JR武蔵野線 新座駅は新宿から18km圏にあります。同じ距離圏には国分寺・たまプラーザ等人気の住宅エリアがラインナップ。
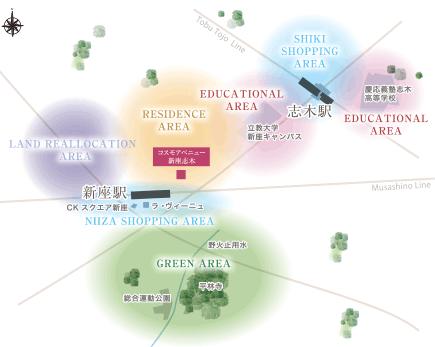 Rich natural environment and high convenience. Niiza Metropolitan of the beautiful streets in the land readjustment project, Shiki commercial facility is dotted. It is selectively used in accordance with the two areas in life scene, Day-to-day useful starts.
豊かな自然環境と高い利便性。土地区画整理事業で美しい街並みの新座と、商業施設が点在する志木。ふたつのエリアをライフシーンに合わせて使い分けられる、便利な日々がはじまります。
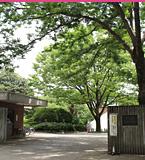 Rikkyo Niiza campus and Keio Shiki Senior High School, etc., Area of educational of sign drifts that prestigious educational facilities are scattered.
立教大学新座キャンパスや慶応義塾志木高等学校など、名門教育施設が点在する文教の気配が漂うエリア。
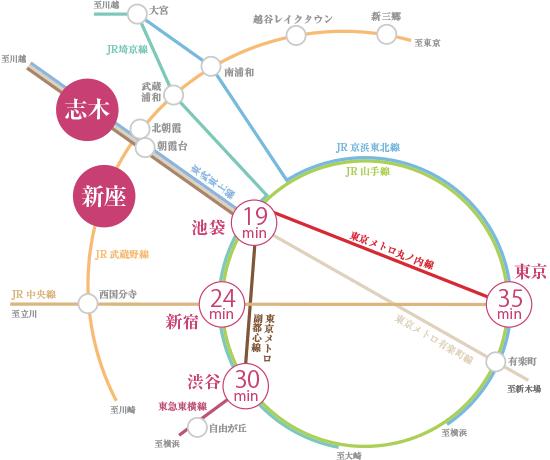 19 route map Tobu Tojo Line from "Shiki" station to "Ikebukuro" station minutes. 35 minutes until the "Tokyo" station. Direct-dial Yurakucho, Including Fukutoshin, A possible transfer to a variety of routes, Smart commuting access to be able to.
路線図東武東上線「志木」駅から「池袋」駅まで19分。「東京」駅まで35分。直通の有楽町線、副都心線をはじめ、様々な路線に乗り換え可能で、スマートな通勤アクセスを可能に。
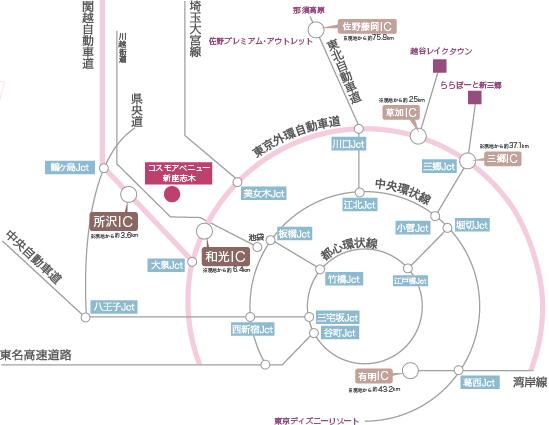 Access view
交通アクセス図
The entire compartment Figure全体区画図  City block illustrations
街区イラスト
Other Equipmentその他設備 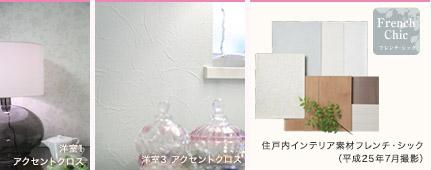 In your favorite interior, A wider range of furniture to choose and accessories to choose, It will be fun. Interior Color: French ・ chic / Tender ・ natural / Gureisshu ・ We prepared the interior color of attention, such as Comfort.
自分好みのインテリアで、家具選びや小物選びの幅が広がり、楽しくなります。インテリアカラー:フレンチ・シック/テンダー・ナチュラル/グレイッシュ・コンフォートなどこだわりのインテリアカラーをご用意しました。
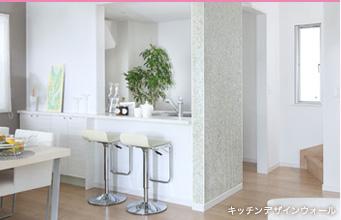 Not only the kitchen in the sleeve wall of the kitchen, living ・ It has undergone a design block that also becomes accent of dining. Look at the front and into the living room, I like directing a nice space, such as a cafe. Kitchen counter also to extend the depth, You can enjoy a variety of how to use and drinking tea for children and took the communication or free time. (Kitchen design Wall 1 ~ 4, Has been adopted to 6 Building)
キッチンの袖壁にはキッチンだけでなく、リビング・ダイニングのアクセントにもなるデザインブロックを施しました。リビングに入ると正面に見え、まるでカフェのような素敵な空間を演出します。キッチンカウンターも奥行きを伸ばすことで、お子様とコミュニケーションをとったり空いた時間にお茶を飲んだりと様々な使い方が楽しめます。(キッチンのデザインウォールは1 ~ 4、6号棟に採用しています)
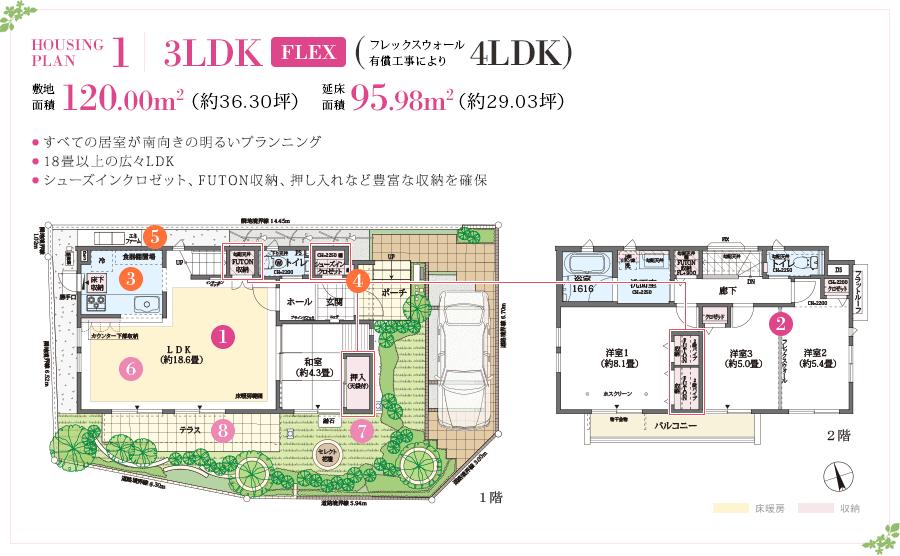 Floor plan
間取り図
Park公園 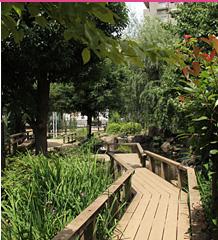 760m to Niiza Station south exit park
新座駅南口公園まで760m
Supermarketスーパー 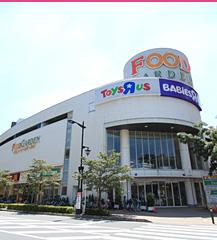 La Vigne. 700m to Food Garden Niiza store
ラヴィーニュ.フードガーデン新座店まで700m
Shopping centreショッピングセンター 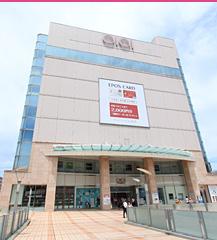 Until Marui Family Shiki 2530m
マルイファミリー志木まで2530m
Other Equipmentその他設備  The effect of allergens from the city and the pollen of mites to suppress about 90%. It has been selected in Japan atopy association recommendation goods, It is safe for the health of children.
ダニの市街や花粉由来のアレル物質の作用を90%程度抑制します。日本アトピー協会推薦品にも選ばれており、お子様の健康にも安心です。
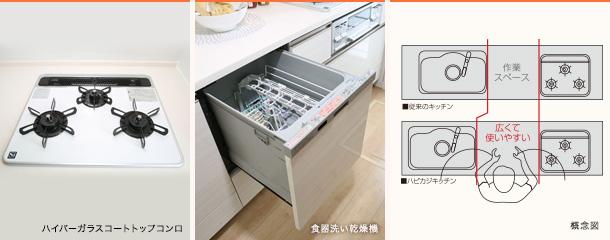 Room layout Ya to facilitate the dishes widely the work space, Dishwasher and enamel rectification Backed range hood to the rear clean up and clean the easier, Standard equipped with a hyper-glass coat top stove. Storage capacity, such as slide storage and floor container storage has also been secured.
作業スペースを広くしてお料理をしやすくするゆとりレイアウトや、後片づけやお掃除をラクにする食器洗い乾燥機やホーロー整流板付レンジフード、ハイパーガラスコートトップコンロを標準装備。スライド収納やフロアコンテナ収納など収納力も確保しました。
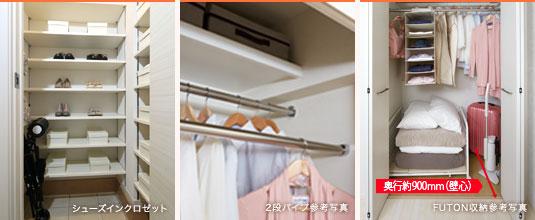 Set up a shoe-in closet in the foyer. Not only shoes, Stroller, etc. also can be stored. Storage of Western-style 1 is installed a two-stage pipe. Also devised to allow more storage in the same size. Also depth to ensure about 900mm (Kabeshin), Also it can be stored, such as bedding and a large wardrobe (FUTON storage).
玄関にはシューズインクロゼットを設置。靴だけでなく、ベビーカー等も収納可能。洋室1の収納は2段パイプを設置。同じ大きさでもより多くの収納ができるよう工夫しています。また奥行きを約900mm(壁心)確保し、布団や大きな衣装ケースなども収納できます(FUTON収納)。
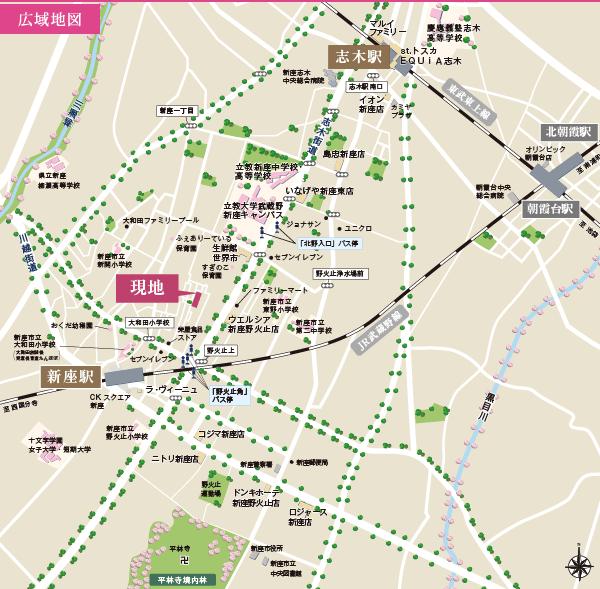 Local guide map
現地案内図
Shopping centreショッピングセンター 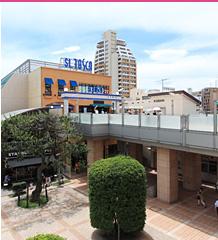 st. 2450m to Tosca
st.トスカまで2450m
Primary school小学校 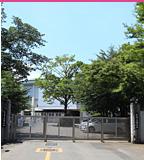 Owada until elementary school 580m
大和田小学校まで580m
Other Environmental Photoその他環境写真 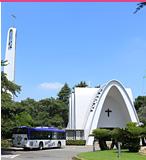 Rikkyo Niiza 1140m to campus
立教大学新座キャンパスまで1140m
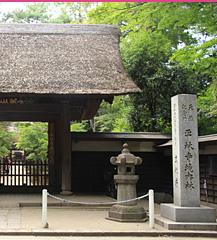 Until Heirin-ji 2760m
平林寺まで2760m
Park公園 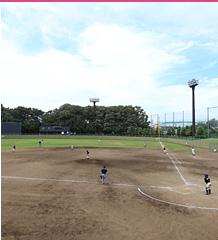 3110m to the Sports Park
総合運動公園まで3110m
Location
| 























