New Homes » Kanto » Saitama » Niiza
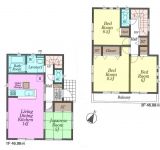 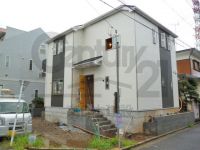
| | Saitama Prefecture Niiza 埼玉県新座市 |
| Seibu Ikebukuro Line "Hibarigaoka" 10 minutes Horinouchi Bridge walk 2 minutes by bus 西武池袋線「ひばりヶ丘」バス10分堀ノ内橋歩2分 |
| It is a bright space that is wrapped in a gentle new life warm sunshine to fulfill in a quiet residential area. 閑静な住宅地で叶える穏やかな新生活暖かい陽光に包まれる明るい空間です。 |
| ● face-to-face kitchen to enjoy the conversation with your family, even while cooking! ● peace of mind ・ safety ・ Convenient TV monitor with intercom! ● With big success bathroom dryer in your laundry day of rain! ●料理をしながらでもご家族との会話が楽しめる対面キッチン!●安心・安全・便利なTVモニター付きインターホン!●雨の日のお洗濯にも大活躍な浴室乾燥機付き! |
Features pickup 特徴ピックアップ | | Parking two Allowed / System kitchen / Bathroom Dryer / Yang per good / All room storage / A quiet residential area / Corner lot / Washbasin with shower / Face-to-face kitchen / Toilet 2 places / 2-story / Double-glazing / Underfloor Storage / The window in the bathroom / TV monitor interphone / Water filter / All rooms are two-sided lighting 駐車2台可 /システムキッチン /浴室乾燥機 /陽当り良好 /全居室収納 /閑静な住宅地 /角地 /シャワー付洗面台 /対面式キッチン /トイレ2ヶ所 /2階建 /複層ガラス /床下収納 /浴室に窓 /TVモニタ付インターホン /浄水器 /全室2面採光 | Price 価格 | | 29,900,000 yen 2990万円 | Floor plan 間取り | | 4LDK 4LDK | Units sold 販売戸数 | | 1 units 1戸 | Land area 土地面積 | | 133.61 sq m (registration) 133.61m2(登記) | Building area 建物面積 | | 93.96 sq m (registration) 93.96m2(登記) | Driveway burden-road 私道負担・道路 | | Nothing, Northwest 4.4m width, Northeast 4.5m width 無、北西4.4m幅、北東4.5m幅 | Completion date 完成時期(築年月) | | October 2013 2013年10月 | Address 住所 | | Saitama Prefecture Niiza dojo 2 埼玉県新座市道場2 | Traffic 交通 | | Seibu Ikebukuro Line "Hibarigaoka" 10 minutes Horinouchi Bridge walk 2 minutes by bus
Seibu Ikebukuro Line "Hoya" walk 41 minutes
Seibu Ikebukuro Line "Higashi Kurume" walk 48 minutes 西武池袋線「ひばりヶ丘」バス10分堀ノ内橋歩2分
西武池袋線「保谷」歩41分
西武池袋線「東久留米」歩48分
| Related links 関連リンク | | [Related Sites of this company] 【この会社の関連サイト】 | Person in charge 担当者より | | Rep Masamoto Hill in good faith in response, To customers more to help to get used to more your happiness. 担当者八城 丘誠実に対応し、お客様がより一層お幸せになれるようお手伝いさせて頂きます。 | Contact お問い合せ先 | | TEL: 012025-3300 [Toll free] Please contact the "saw SUUMO (Sumo)" TEL:012025-3300【通話料無料】「SUUMO(スーモ)を見た」と問い合わせください | Building coverage, floor area ratio 建ぺい率・容積率 | | 60% ・ 200% 60%・200% | Time residents 入居時期 | | Consultation 相談 | Land of the right form 土地の権利形態 | | Ownership 所有権 | Structure and method of construction 構造・工法 | | Wooden 2-story 木造2階建 | Use district 用途地域 | | Urbanization control area 市街化調整区域 | Overview and notices その他概要・特記事項 | | Contact: Masamoto hill, Building Permits reason: land sale by the development permit, etc., Building confirmation number: No. 13UDI1W Ken 00997, Parking: car space 担当者:八城 丘、建築許可理由:開発許可等による分譲地、建築確認番号:第13UDI1W建00997号、駐車場:カースペース | Company profile 会社概要 | | <Mediation> Saitama Governor (2) the first 020,328 No. Century 21 (Co.) East construction Yubinbango351-0112 Wako Maruyamadai 1-4-2 <仲介>埼玉県知事(2)第020328号センチュリー21(株)東日本建設〒351-0112 埼玉県和光市丸山台1-4-2 |
Floor plan間取り図 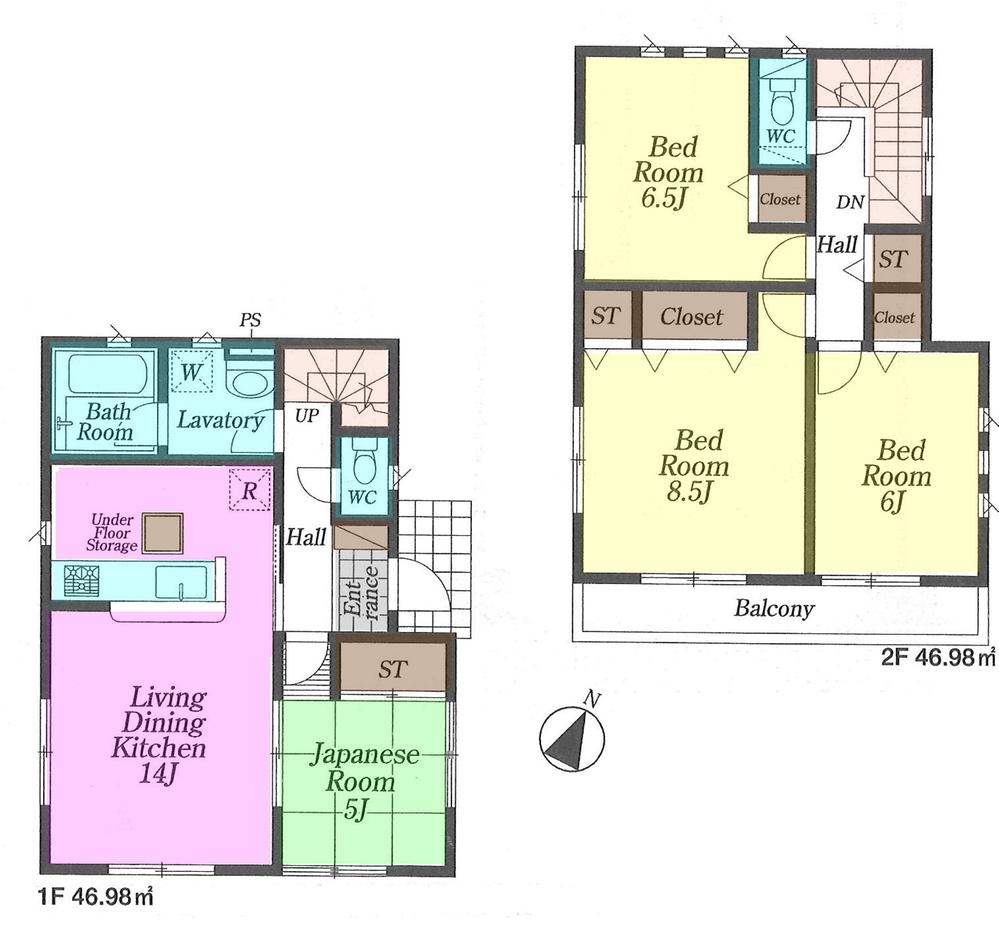 29,900,000 yen, 4LDK, Land area 133.61 sq m , Building area 93.96 sq m
2990万円、4LDK、土地面積133.61m2、建物面積93.96m2
Local appearance photo現地外観写真 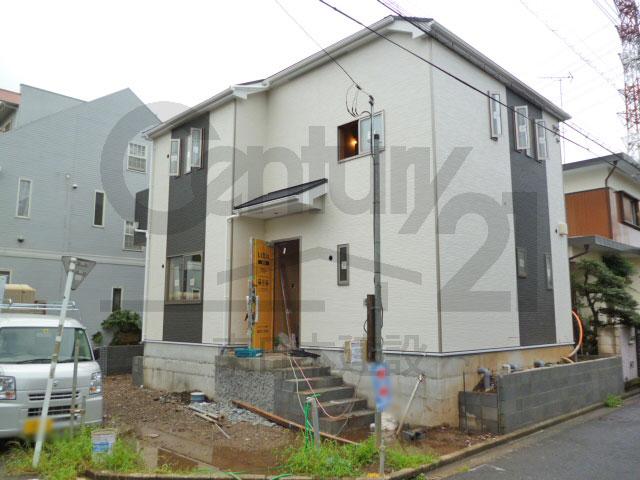 Local (September 2013) Shooting
現地(2013年9月)撮影
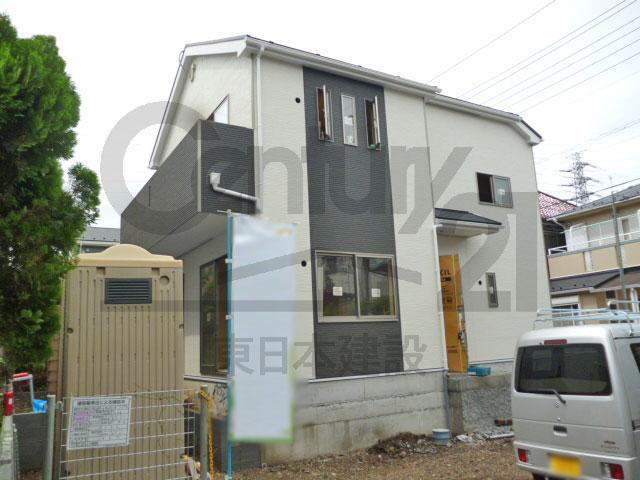 Local (September 2013) Shooting
現地(2013年9月)撮影
Local photos, including front road前面道路含む現地写真 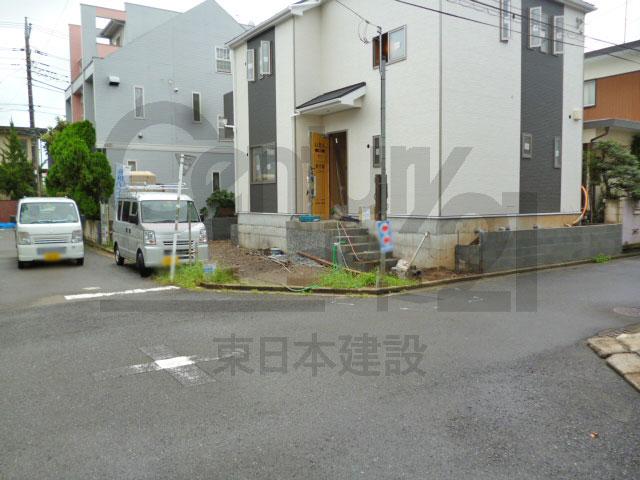 Local (September 2013) Shooting
現地(2013年9月)撮影
Garden庭 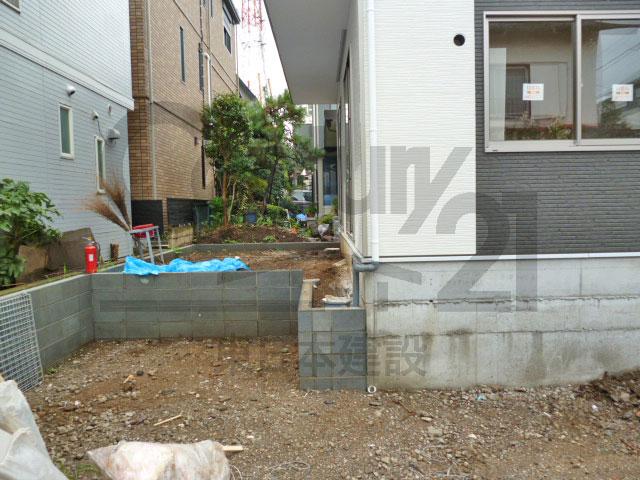 Local (September 2013) Shooting
現地(2013年9月)撮影
Supermarketスーパー 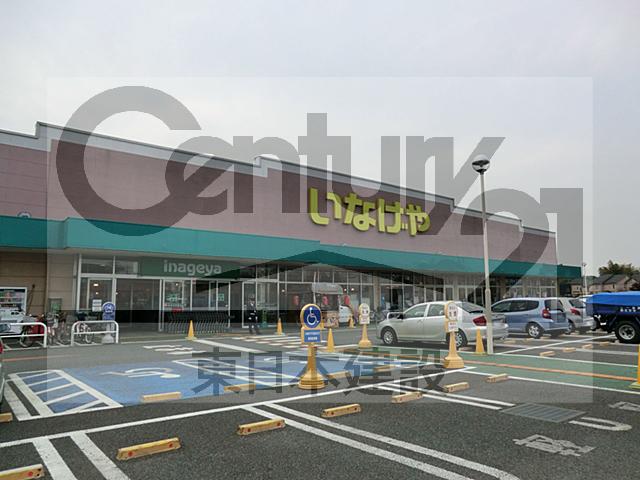 1153m until Inageya Niiza Nodera shop
いなげや新座野寺店まで1153m
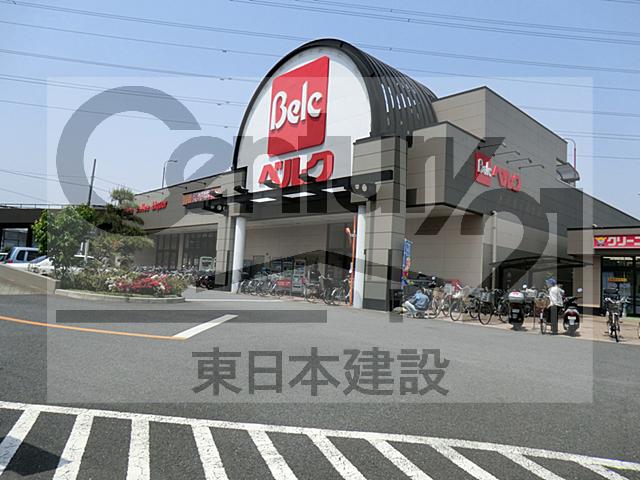 Until Berg Ikeda shop 1506m
ベルク池田店まで1506m
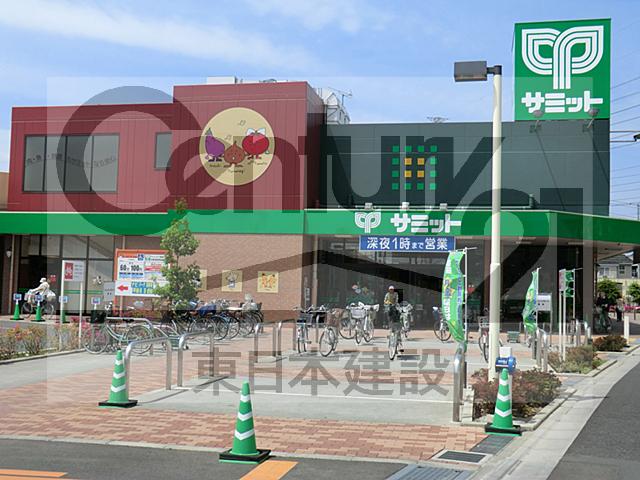 1365m to Summit store Niiza Katayama shop
サミットストア新座片山店まで1365m
Home centerホームセンター 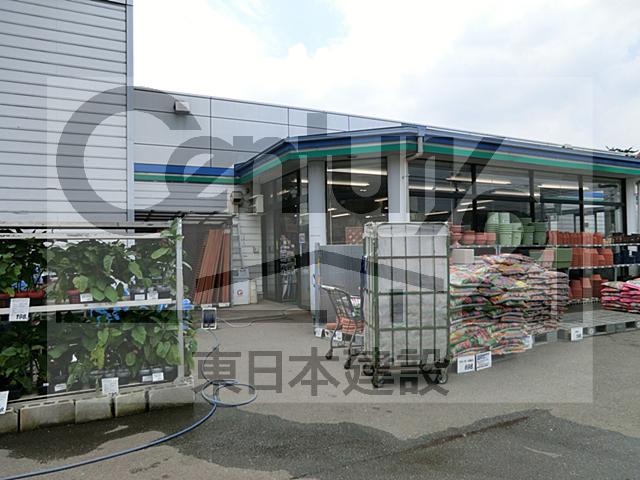 Komeri Co., Ltd. hard & Green Hoya Kitamachi 2356m to shop
コメリハード&グリーン保谷北町店まで2356m
Location
|










