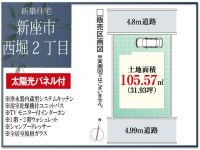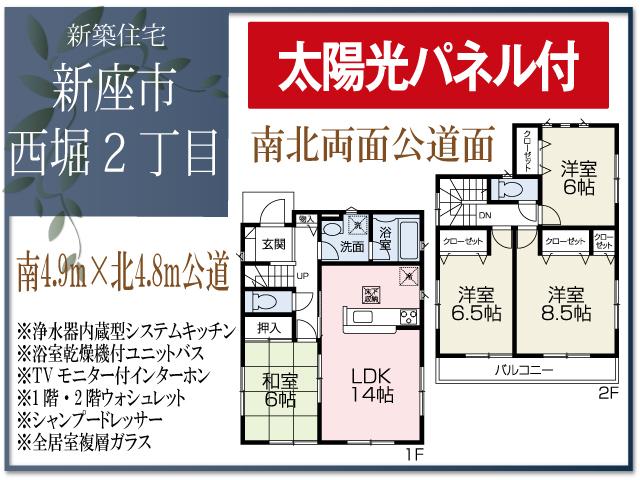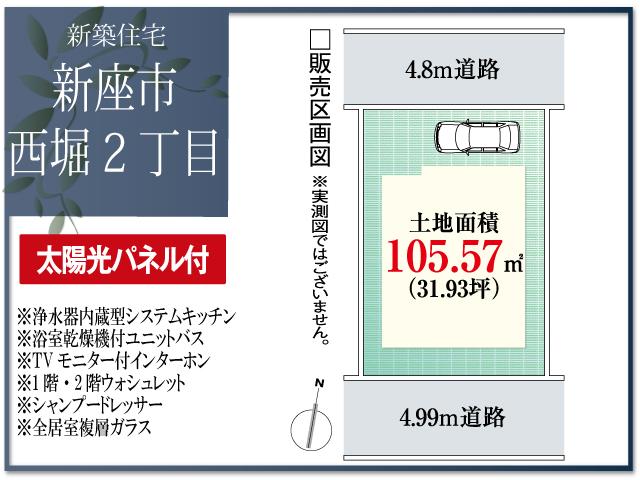New Homes » Kanto » Saitama » Niiza
 
| | Saitama Prefecture Niiza 埼玉県新座市 |
| Seibu Ikebukuro Line "Higashi Kurume" walk 26 minutes 西武池袋線「東久留米」歩26分 |
| South 4.99m × north land net 31.9 square meters facing the two-sided road of 4.8m, Solar panels mounted housing, Water purifier with system Kitchen ・ Ventilation drying heating function with unit bus are standard equipment 南4.99m×北4.8mの両面公道に面した土地正味31.9坪、太陽光パネル搭載住宅、浄水器付システムキッチン・換気乾燥暖房機能付ユニットバスが標準装備されております |
| System kitchen, Bathroom Dryer, All room storage, Siemens south road, Shaping land, Washbasin with shower, Face-to-face kitchen, Toilet 2 places, 2-story, Double-glazing, Underfloor Storage, TV monitor interphone, Water filter, City gas, All rooms are two-sided lighting システムキッチン、浴室乾燥機、全居室収納、南側道路面す、整形地、シャワー付洗面台、対面式キッチン、トイレ2ヶ所、2階建、複層ガラス、床下収納、TVモニタ付インターホン、浄水器、都市ガス、全室2面採光 |
Features pickup 特徴ピックアップ | | System kitchen / Bathroom Dryer / All room storage / Siemens south road / Shaping land / Washbasin with shower / Face-to-face kitchen / Toilet 2 places / 2-story / Double-glazing / Underfloor Storage / TV monitor interphone / Water filter / City gas / All rooms are two-sided lighting システムキッチン /浴室乾燥機 /全居室収納 /南側道路面す /整形地 /シャワー付洗面台 /対面式キッチン /トイレ2ヶ所 /2階建 /複層ガラス /床下収納 /TVモニタ付インターホン /浄水器 /都市ガス /全室2面採光 | Price 価格 | | 29,800,000 yen 2980万円 | Floor plan 間取り | | 4LDK 4LDK | Units sold 販売戸数 | | 1 units 1戸 | Total units 総戸数 | | 1 units 1戸 | Land area 土地面積 | | 105.57 sq m 105.57m2 | Building area 建物面積 | | 95.58 sq m 95.58m2 | Driveway burden-road 私道負担・道路 | | Nothing, South 4.9m width, North 4.8m width 無、南4.9m幅、北4.8m幅 | Completion date 完成時期(築年月) | | December 2013 2013年12月 | Address 住所 | | Saitama Prefecture Niiza Nishibori 2 埼玉県新座市西堀2 | Traffic 交通 | | Seibu Ikebukuro Line "Higashi Kurume" walk 26 minutes
Seibu Ikebukuro Line "Kiyose" bus 7 minutes Greentown Kiyodo walk 3 minutes 西武池袋線「東久留米」歩26分
西武池袋線「清瀬」バス7分グリーンタウン清戸歩3分
| Person in charge 担当者より | | Rep Sugino Hiroshiki Age: We will wait 30s cordially !! 担当者杉野 寛季年齢:30代真心を込めてお待ちいたしております!! | Contact お問い合せ先 | | TEL: 0800-603-0801 [Toll free] mobile phone ・ Also available from PHS
Caller ID is not notified
Please contact the "saw SUUMO (Sumo)"
If it does not lead, If the real estate company TEL:0800-603-0801【通話料無料】携帯電話・PHSからもご利用いただけます
発信者番号は通知されません
「SUUMO(スーモ)を見た」と問い合わせください
つながらない方、不動産会社の方は
| Building coverage, floor area ratio 建ぺい率・容積率 | | 60% ・ Hundred percent 60%・100% | Time residents 入居時期 | | Consultation 相談 | Land of the right form 土地の権利形態 | | Ownership 所有権 | Structure and method of construction 構造・工法 | | Wooden 2-story 木造2階建 | Use district 用途地域 | | One low-rise 1種低層 | Overview and notices その他概要・特記事項 | | Contact: Sugino Hiroshiki, Facilities: Public Water Supply, This sewage, City gas, Building confirmation number: No. 13UDI1W Ken 01684, Parking: car space 担当者:杉野 寛季、設備:公営水道、本下水、都市ガス、建築確認番号:第13UDI1W建01684号、駐車場:カースペース | Company profile 会社概要 | | <Mediation> Minister of Land, Infrastructure and Transport (2) No. 006956 (Ltd.) Jukyo Higashi Kurume branch Yubinbango203-0053 Tokyo Higashikurume Honcho 1-3-1 Higashi Kurume Honcho building second floor <仲介>国土交通大臣(2)第006956号(株)住協東久留米支店〒203-0053 東京都東久留米市本町1-3-1 東久留米本町ビル2階 |
Floor plan間取り図  29,800,000 yen, 4LDK, Land area 105.57 sq m , Building area 95.58 sq m
2980万円、4LDK、土地面積105.57m2、建物面積95.58m2
Compartment figure区画図  29,800,000 yen, 4LDK, Land area 105.57 sq m , Building area 95.58 sq m
2980万円、4LDK、土地面積105.57m2、建物面積95.58m2
Location
|



