New Homes » Kanto » Saitama » Niiza
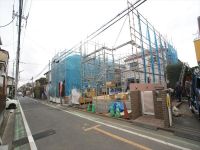 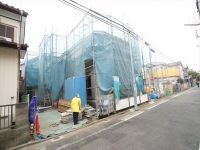
| | Saitama Prefecture Niiza 埼玉県新座市 |
| Seibu Ikebukuro Line "Oizumigakuen" 10 minutes residents plantation SEKONIC walk 4 minutes by bus 西武池袋線「大泉学園」バス10分都民農園セコニック歩4分 |
| Yang per well per the south side adjacent land passage ・ 5.44m public road surface ・ Car space two possible (2 ・ 4 ・ Building) 南側隣地通路につき陽当り良好・5.44m公道面・カースペース2台可能(2・4・号棟) |
| Super close, System kitchen, Bathroom Dryer, All room storage, LDK15 tatami mats or moreese-style room, Corresponding to the flat-35S, Facing south, Yang per good, A quiet residential area, Washbasin with shower, Face-to-face kitchen, Toilet 2 places, Bathroom 1 tsubo or more, 2-story, South balcony, Double-glazing, Warm water washing toilet seat, Underfloor Storage, The window in the bathroom, TV monitor interphone, Water filter, City gas スーパーが近い、システムキッチン、浴室乾燥機、全居室収納、LDK15畳以上、和室、フラット35Sに対応、南向き、陽当り良好、閑静な住宅地、シャワー付洗面台、対面式キッチン、トイレ2ヶ所、浴室1坪以上、2階建、南面バルコニー、複層ガラス、温水洗浄便座、床下収納、浴室に窓、TVモニタ付インターホン、浄水器、都市ガス |
Features pickup 特徴ピックアップ | | Corresponding to the flat-35S / Super close / Facing south / System kitchen / Bathroom Dryer / Yang per good / All room storage / A quiet residential area / LDK15 tatami mats or more / Japanese-style room / Washbasin with shower / Face-to-face kitchen / Toilet 2 places / Bathroom 1 tsubo or more / 2-story / South balcony / Double-glazing / Warm water washing toilet seat / Underfloor Storage / The window in the bathroom / TV monitor interphone / Water filter / City gas フラット35Sに対応 /スーパーが近い /南向き /システムキッチン /浴室乾燥機 /陽当り良好 /全居室収納 /閑静な住宅地 /LDK15畳以上 /和室 /シャワー付洗面台 /対面式キッチン /トイレ2ヶ所 /浴室1坪以上 /2階建 /南面バルコニー /複層ガラス /温水洗浄便座 /床下収納 /浴室に窓 /TVモニタ付インターホン /浄水器 /都市ガス | Price 価格 | | 30,800,000 yen ~ 36,800,000 yen 3080万円 ~ 3680万円 | Floor plan 間取り | | 4LDK 4LDK | Units sold 販売戸数 | | 4 units 4戸 | Total units 総戸数 | | 4 units 4戸 | Land area 土地面積 | | 96.21 sq m ~ 102.43 sq m (measured) 96.21m2 ~ 102.43m2(実測) | Building area 建物面積 | | 90.67 sq m ~ 96.05 sq m (measured) 90.67m2 ~ 96.05m2(実測) | Completion date 完成時期(築年月) | | 2013 late December 2013年12月下旬 | Address 住所 | | Saitama Prefecture Niiza Sakae 3 埼玉県新座市栄3 | Traffic 交通 | | Seibu Ikebukuro Line "Oizumigakuen" 10 minutes residents plantation SEKONIC walk 4 minutes by bus 西武池袋線「大泉学園」バス10分都民農園セコニック歩4分
| Related links 関連リンク | | [Related Sites of this company] 【この会社の関連サイト】 | Person in charge 担当者より | | Rep Ogasawara Mori Age: 30 Daigyokai Experience: 4 years [Sales] Customers, It is natural in the selfish! First, do not hesitate, Please be hit as it is the customers intend. In my big body, It received by the best. Not only of course it takes, Giving the appearance to achieve. 担当者小笠原 森年齢:30代業界経験:4年【営業】お客様は、わがままで当然です!まずは遠慮せず、お客様のお考えをそのままぶつけてください。私の大きな体で、全力で受け止めます。もちろん受け止めるだけではなく、実現してみせます。 | Contact お問い合せ先 | | TEL: 0800-602-5712 [Toll free] mobile phone ・ Also available from PHS
Caller ID is not notified
Please contact the "saw SUUMO (Sumo)"
If it does not lead, If the real estate company TEL:0800-602-5712【通話料無料】携帯電話・PHSからもご利用いただけます
発信者番号は通知されません
「SUUMO(スーモ)を見た」と問い合わせください
つながらない方、不動産会社の方は
| Time residents 入居時期 | | January 2014 early schedule 2014年1月上旬予定 | Land of the right form 土地の権利形態 | | Ownership 所有権 | Use district 用途地域 | | One dwelling 1種住居 | Overview and notices その他概要・特記事項 | | Contact: Ogasawara Woods, Building confirmation number: TKK 確済 No. 13-715 担当者:小笠原 森、建築確認番号:TKK確済13-715号 | Company profile 会社概要 | | <Mediation> Saitama Governor (1) No. 022059 (Ltd.) My Town Seibu Yubinbango352-0035 Saitama Prefecture Niiza Kurihara 5-6-24 <仲介>埼玉県知事(1)第022059号(株)マイタウン西武〒352-0035 埼玉県新座市栗原5-6-24 |
Local appearance photo現地外観写真 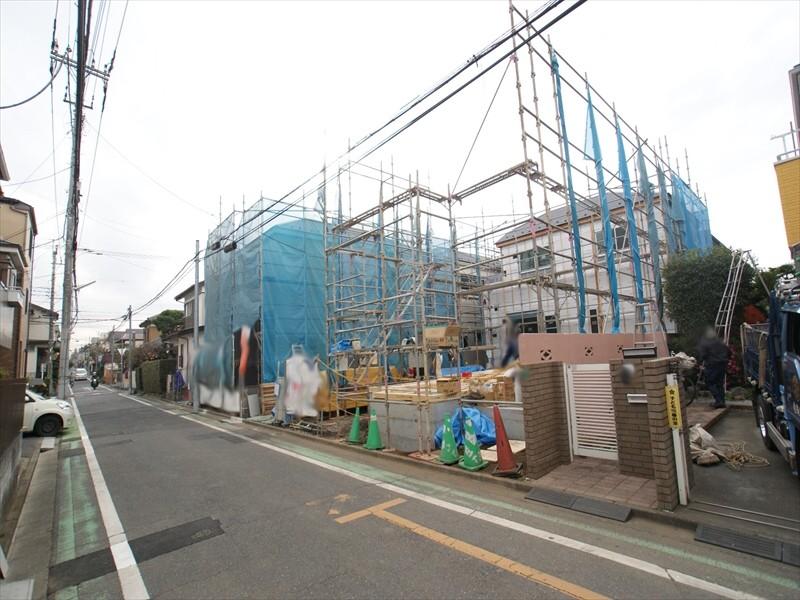 In front 5.4m road, Car loading and unloading is also a breeze.
前面5.4m道路で、車の出し入れも楽々です。
Local photos, including front road前面道路含む現地写真 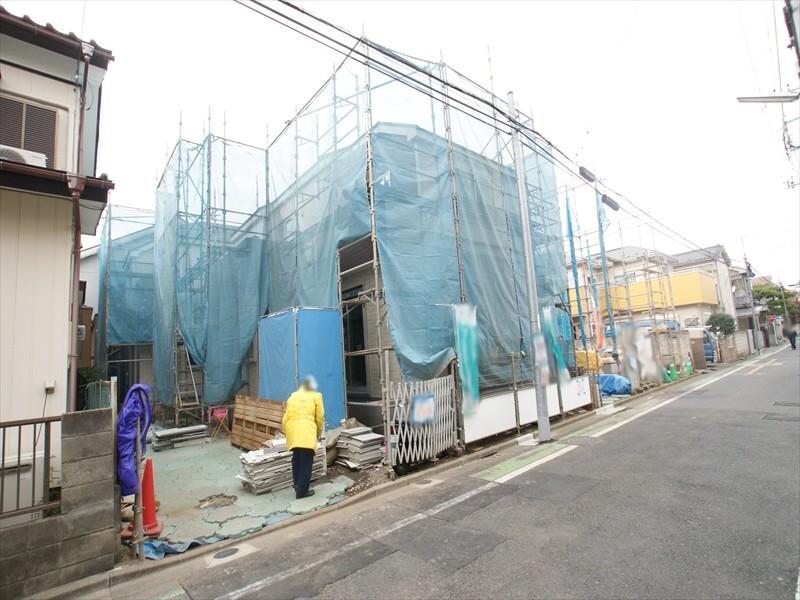 A quiet residential area Shopping is a facility within walking distance
閑静な住宅街 買い物施設徒歩圏です
Same specifications photo (kitchen)同仕様写真(キッチン) 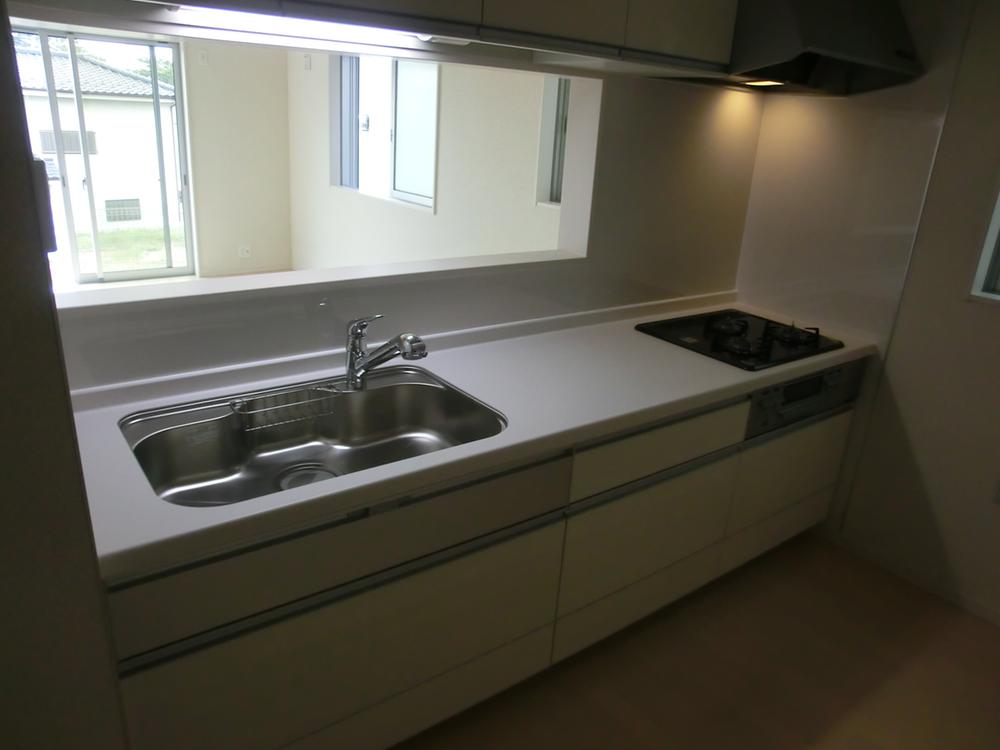 <Kitchen construction cases> Popular face-to-face kitchen. Living room overlooks.
<キッチン施工例>
人気の対面キッチン。リビングが見渡せます。
Floor plan間取り図 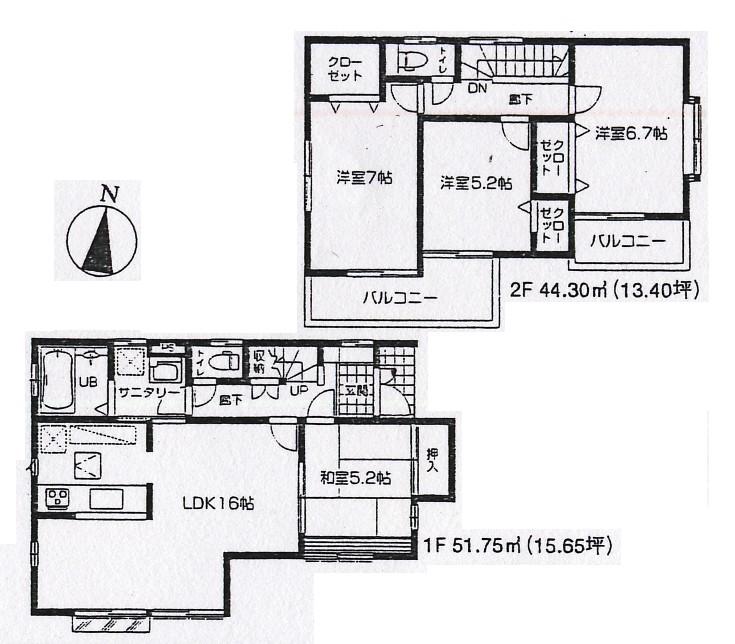 (1 Building), Price 36,800,000 yen, 4LDK, Land area 96.21 sq m , Building area 96.05 sq m
(1号棟)、価格3680万円、4LDK、土地面積96.21m2、建物面積96.05m2
Same specifications photo (bathroom)同仕様写真(浴室) 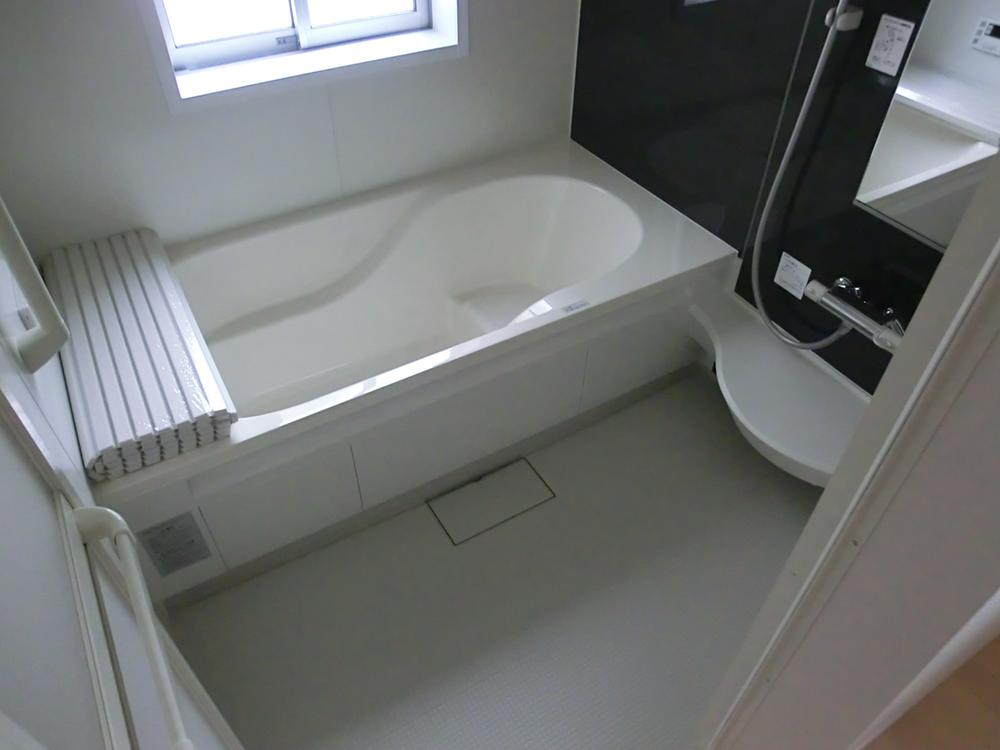 <Bathroom construction cases> Effortlessly your laundry in the rain in the bathroom dryer with
<浴室施工例>
浴室乾燥機つきで雨でも楽々お洗濯
Supermarketスーパー 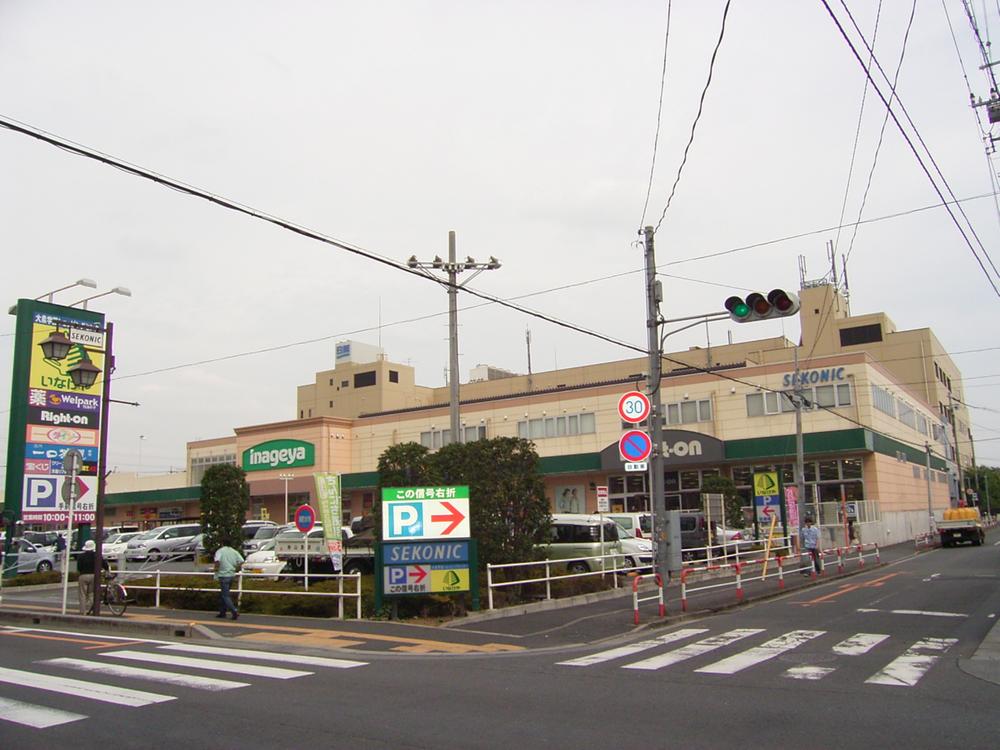 575m until Inageya Oizumigakuen shop
いなげや大泉学園店まで575m
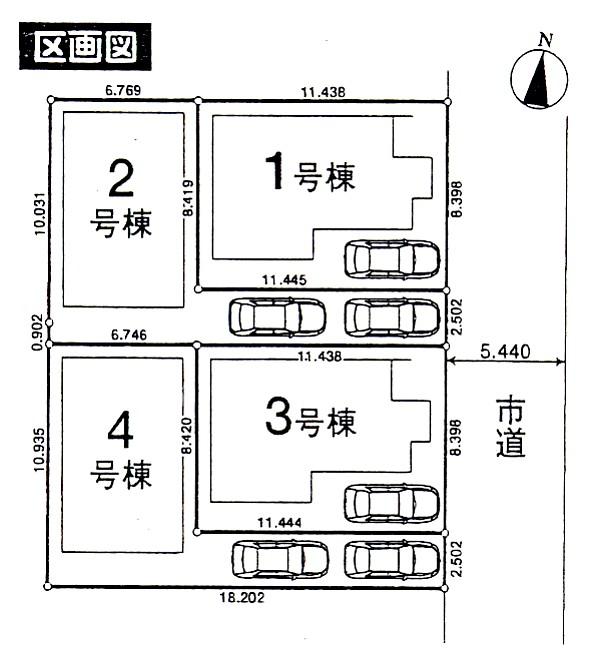 The entire compartment Figure
全体区画図
Floor plan間取り図 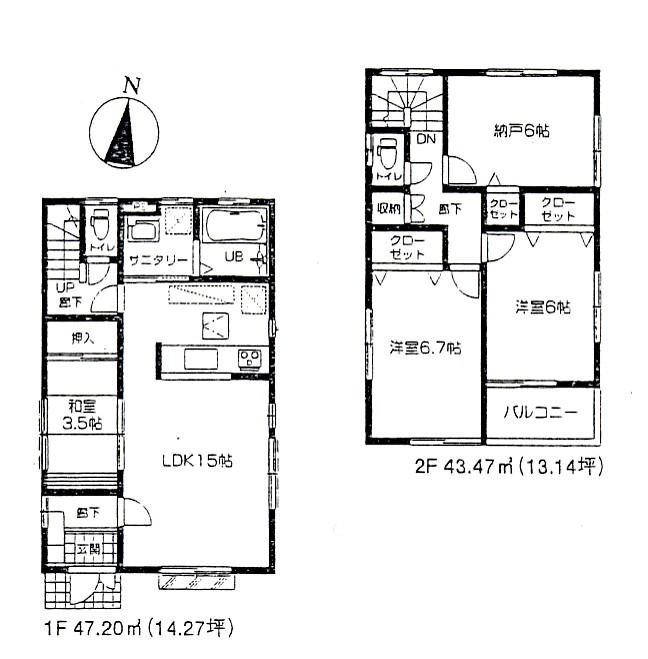 (Building 2), Price 31,800,000 yen, 4LDK, Land area 102.43 sq m , Building area 90.67 sq m
(2号棟)、価格3180万円、4LDK、土地面積102.43m2、建物面積90.67m2
Convenience storeコンビニ 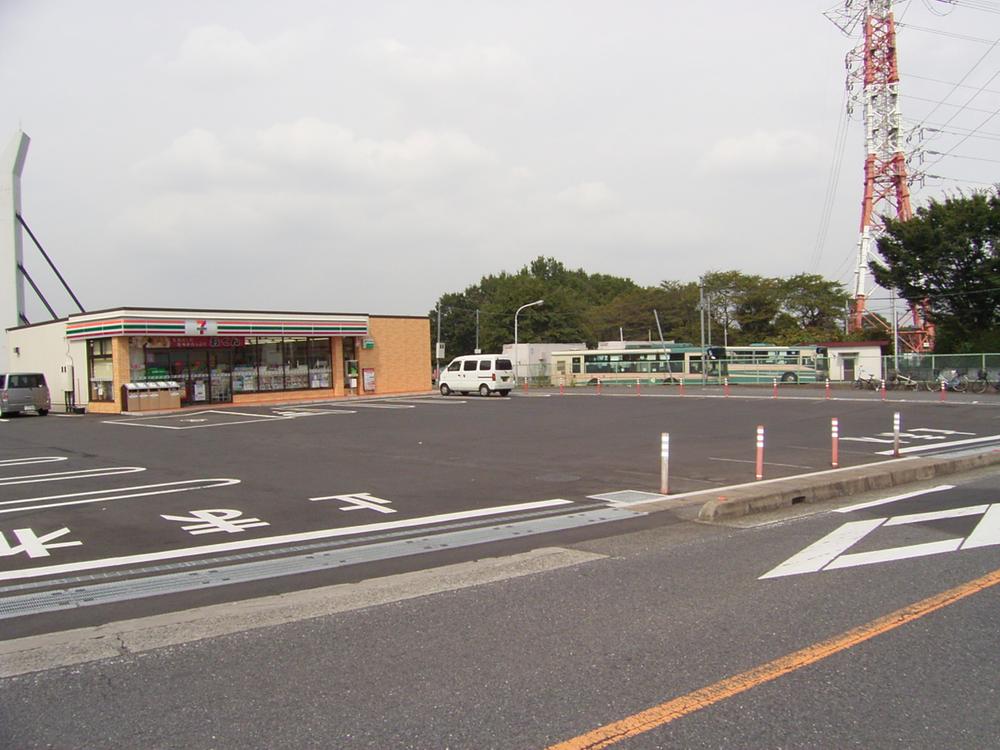 593m to Seven-Eleven NizaSakae 1-chome
セブンイレブン新座栄1丁目店まで593m
Floor plan間取り図 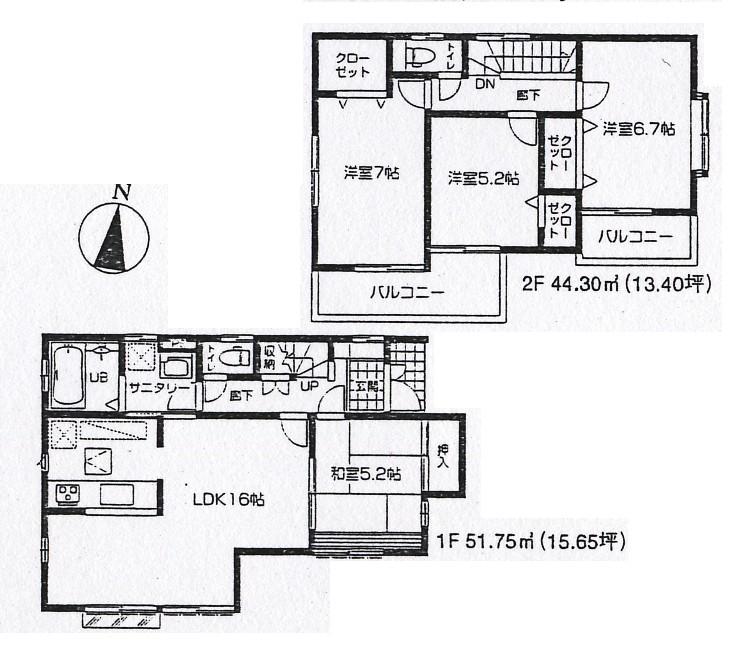 (3 Building), Price 36,800,000 yen, 4LDK, Land area 96.21 sq m , Building area 96.05 sq m
(3号棟)、価格3680万円、4LDK、土地面積96.21m2、建物面積96.05m2
Supermarketスーパー 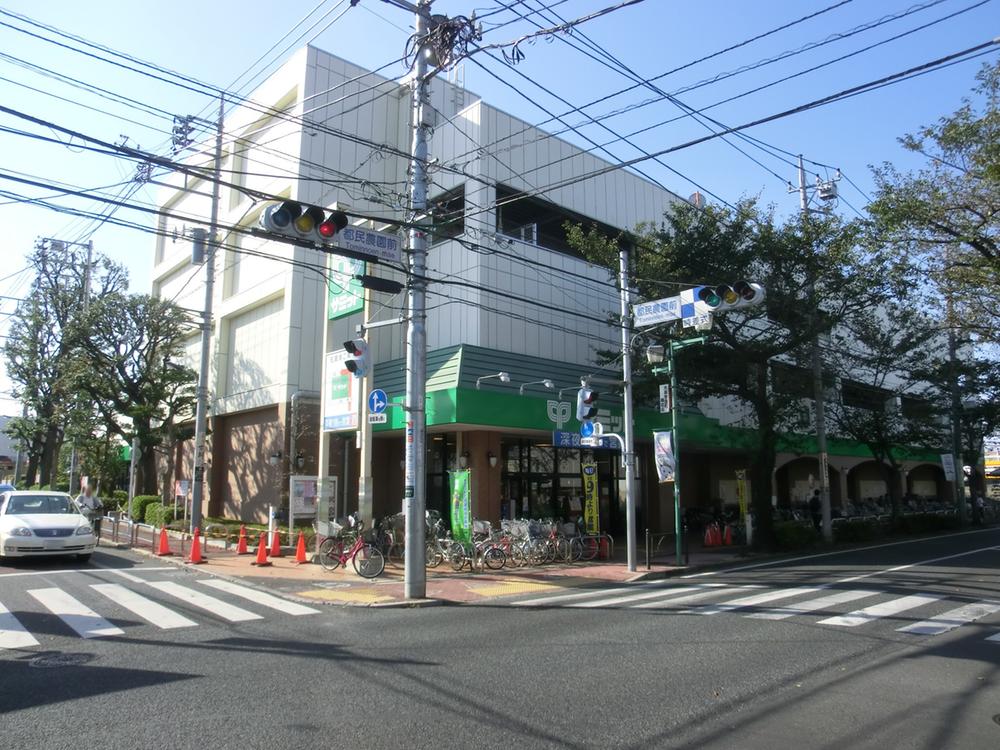 868m until the Summit store Oizumigakuen shop
サミットストア大泉学園店まで868m
Floor plan間取り図 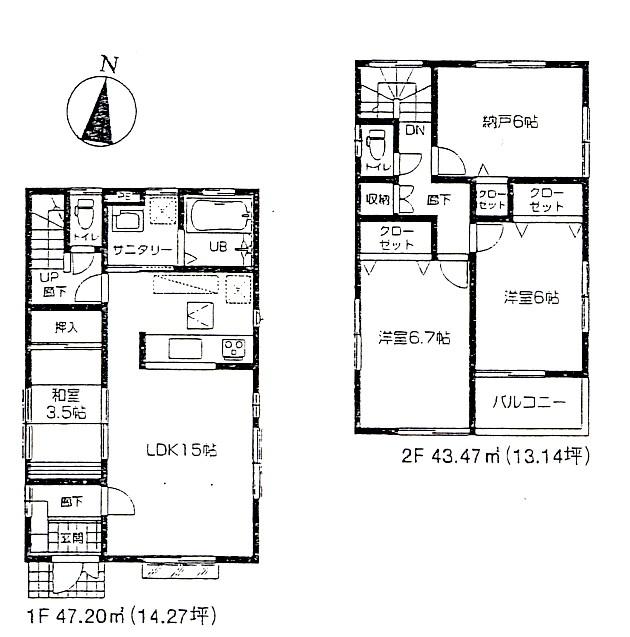 (4 Building), Price 30,800,000 yen, 4LDK, Land area 102.42 sq m , Building area 90.67 sq m
(4号棟)、価格3080万円、4LDK、土地面積102.42m2、建物面積90.67m2
Location
|













