New Homes » Kanto » Saitama » Niiza
 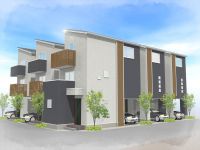
| | Saitama Prefecture Niiza 埼玉県新座市 |
| Tobu Tojo Line "Shiki" walk 5 minutes 東武東上線「志木」歩5分 |
| "Shiki" living a dream of in all 5 compartment new construction condominiums comfortable location in a 5-minute walk from the station is momentum 「志木」駅より徒歩5分の全5区画新築分譲住宅快適立地に暮らしの夢が弾みます |
| Earthquake-proof ・ Fire resistance ・ air tightness ・ 2 × 4 construction method foyer neat shoes-in closet with excellent sound insulation (two buildings) two places set up a loft there is a breadth of 3 tatami (two buildings) dug seat table with tatami dining with a large storage (two buildings) 耐震性・耐火性・気密性・防音性に優れた2×4工法玄関すっきりシューズインクローゼット(2棟)3帖の広さがあるロフトを2箇所設置(2棟)堀り座卓と大型収納付きの畳ダイニング(2棟) |
Features pickup 特徴ピックアップ | | Measures to conserve energy / Corresponding to the flat-35S / Pre-ground survey / 2 along the line more accessible / Fiscal year Available / Super close / It is close to the city / System kitchen / Bathroom Dryer / Yang per good / All room storage / Flat to the station / LDK15 tatami mats or more / Or more before road 6m / Corner lot / Japanese-style room / Starting station / Shaping land / Washbasin with shower / Face-to-face kitchen / 3 face lighting / Barrier-free / Toilet 2 places / Bathroom 1 tsubo or more / 2 or more sides balcony / South balcony / Double-glazing / Otobasu / Warm water washing toilet seat / loft / Underfloor Storage / The window in the bathroom / Atrium / TV monitor interphone / Urban neighborhood / Ventilation good / All living room flooring / Built garage / Southwestward / Dish washing dryer / All room 6 tatami mats or more / Water filter / Three-story or more / Living stairs / City gas / All rooms are two-sided lighting / Flat terrain / Attic storage / Floor heating 省エネルギー対策 /フラット35Sに対応 /地盤調査済 /2沿線以上利用可 /年度内入居可 /スーパーが近い /市街地が近い /システムキッチン /浴室乾燥機 /陽当り良好 /全居室収納 /駅まで平坦 /LDK15畳以上 /前道6m以上 /角地 /和室 /始発駅 /整形地 /シャワー付洗面台 /対面式キッチン /3面採光 /バリアフリー /トイレ2ヶ所 /浴室1坪以上 /2面以上バルコニー /南面バルコニー /複層ガラス /オートバス /温水洗浄便座 /ロフト /床下収納 /浴室に窓 /吹抜け /TVモニタ付インターホン /都市近郊 /通風良好 /全居室フローリング /ビルトガレージ /南西向き /食器洗乾燥機 /全居室6畳以上 /浄水器 /3階建以上 /リビング階段 /都市ガス /全室2面採光 /平坦地 /屋根裏収納 /床暖房 | Event information イベント情報 | | Local sales meetings (please visitors to direct local) schedule / January 4 (Saturday) ・ January 5 (Sunday) time / 10:00 ~ 17:00 現地販売会(直接現地へご来場ください)日程/1月4日(土曜日)・1月5日(日曜日)時間/10:00 ~ 17:00 | Property name 物件名 | | Niiza Northeast 2-chome All five buildings Newly built condominiums 新座市東北2丁目 全5棟 新築分譲住宅 | Price 価格 | | 42,800,000 yen ~ 59,800,000 yen 4280万円 ~ 5980万円 | Floor plan 間取り | | 3LDK ~ 4LDK 3LDK ~ 4LDK | Units sold 販売戸数 | | 5 units 5戸 | Total units 総戸数 | | 5 units 5戸 | Land area 土地面積 | | 58.24 sq m ~ 87.36 sq m (measured) 58.24m2 ~ 87.36m2(実測) | Building area 建物面積 | | 97.7 sq m ~ 126.71 sq m 97.7m2 ~ 126.71m2 | Driveway burden-road 私道負担・道路 | | Road width: 6.0m, Asphaltic pavement 道路幅:6.0m、アスファルト舗装 | Completion date 完成時期(築年月) | | February 2014 schedule 2014年2月予定 | Address 住所 | | Saitama Prefecture Niiza Tohoku 2 埼玉県新座市東北2 | Traffic 交通 | | Tobu Tojo Line "Shiki" walk 5 minutes
JR Musashino Line "Kitaasaka" walk 20 minutes Tobu Tojo Line "Asakadai" walk 19 minutes 東武東上線「志木」歩5分
JR武蔵野線「北朝霞」歩20分東武東上線「朝霞台」歩19分
| Related links 関連リンク | | [Related Sites of this company] 【この会社の関連サイト】 | Person in charge 担当者より | | [Regarding this property.] Earthquake-proof ・ Fire resistance ・ air tightness ・ 2 × 4 construction method of the house with excellent sound insulation! 【この物件について】耐震性・耐火性・気密性・防音性に優れた2×4工法の家! | Contact お問い合せ先 | | Wai Kei Home (Ltd.) TEL: 0800-808-5732 [Toll free] mobile phone ・ Also available from PHS
Caller ID is not notified
Please contact the "saw SUUMO (Sumo)"
If it does not lead, If the real estate company ワイケイホーム(株)TEL:0800-808-5732【通話料無料】携帯電話・PHSからもご利用いただけます
発信者番号は通知されません
「SUUMO(スーモ)を見た」と問い合わせください
つながらない方、不動産会社の方は
| Building coverage, floor area ratio 建ぺい率・容積率 | | Building coverage: 60%, Volume ratio: 200% 建ぺい率:60%、容積率:200% | Time residents 入居時期 | | March 2014 schedule 2014年3月予定 | Land of the right form 土地の権利形態 | | Ownership 所有権 | Structure and method of construction 構造・工法 | | Wooden three-story (2 × 4 construction method) 木造3階建(2×4工法) | Construction 施工 | | Wai Kei Home Co., Ltd. ワイケイホーム株式会社 | Use district 用途地域 | | One dwelling 1種住居 | Land category 地目 | | Residential land 宅地 | Overview and notices その他概要・特記事項 | | Building confirmation number: 13UDI3S Ken No. 02000 建築確認番号:13UDI3S建02000号 | Company profile 会社概要 | | <Seller> Saitama Governor (7) No. 011292 (Corporation) Prefecture Building Lots and Buildings Transaction Business Association (Corporation) metropolitan area real estate Fair Trade Council member Wai Kei Home Co., Ltd. Yubinbango352-0001 Saitama Prefecture Niiza Tohoku 2-35-7 <売主>埼玉県知事(7)第011292号(公社)埼玉県宅地建物取引業協会会員 (公社)首都圏不動産公正取引協議会加盟ワイケイホーム(株)〒352-0001 埼玉県新座市東北2-35-7 |
Local photos, including front road前面道路含む現地写真 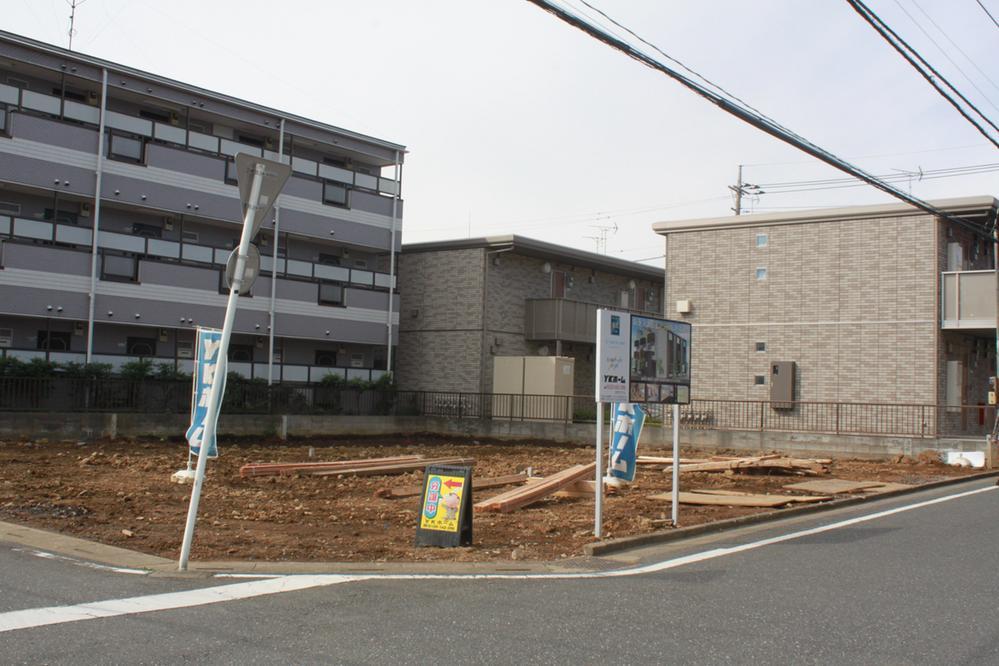 Local (10 May 2013) Shooting
現地(2013年10月)撮影
Rendering (appearance)完成予想図(外観) 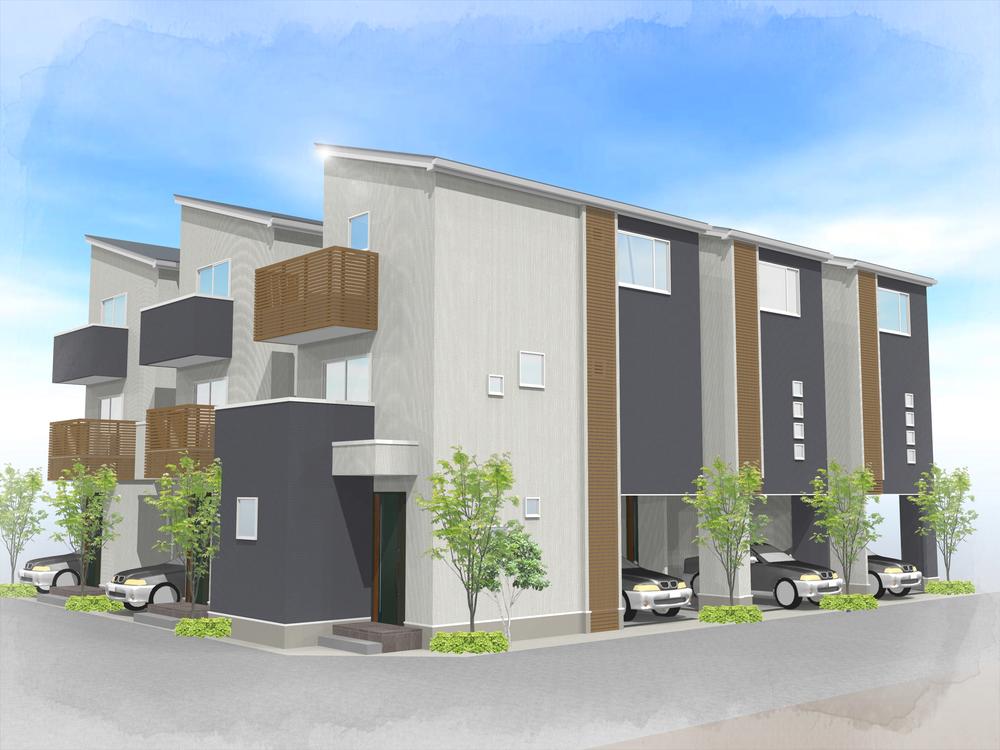 Exterior image view
外観完成イメージ図
Local photos, including front road前面道路含む現地写真 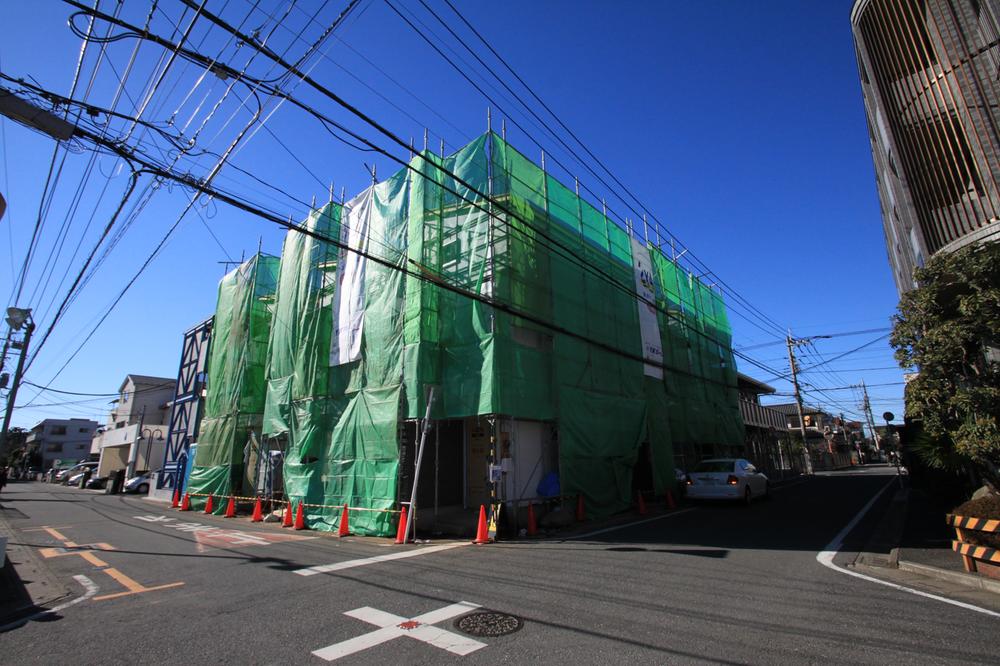 Local (12 May 2013) Shooting
現地(2013年12月)撮影
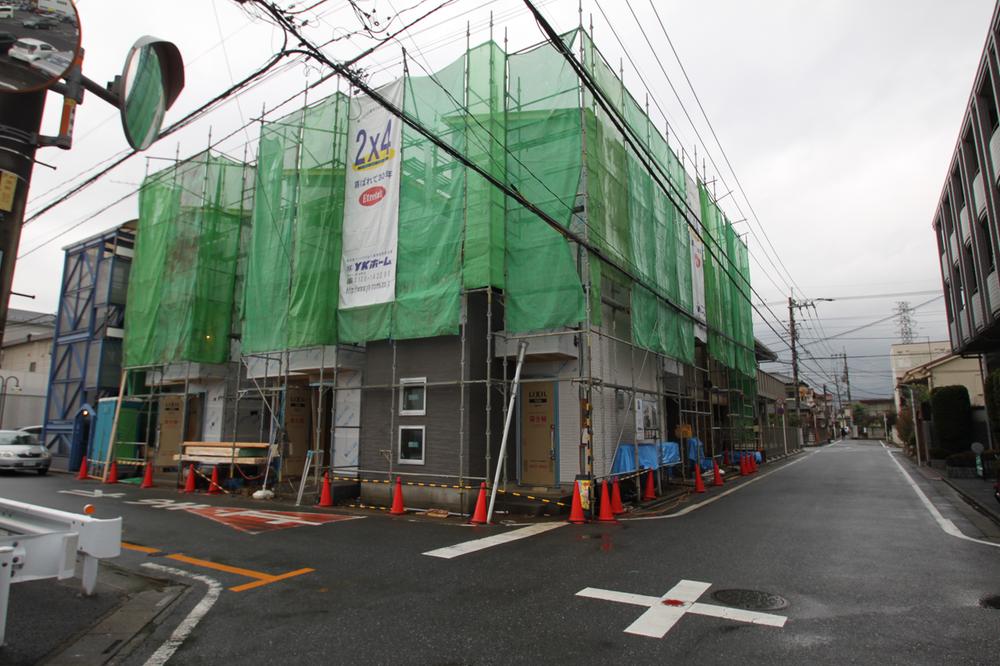 Local (12 May 2013) Shooting
現地(2013年12月)撮影
Floor plan間取り図 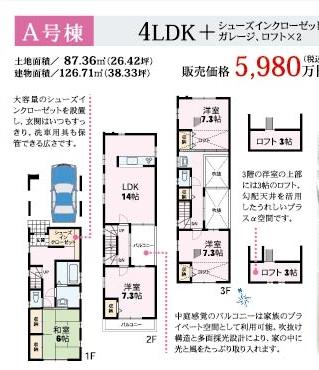 (A Building), Price 59,800,000 yen, 4LDK, Land area 87.36 sq m , Building area 126.71 sq m
(A棟)、価格5980万円、4LDK、土地面積87.36m2、建物面積126.71m2
Station駅 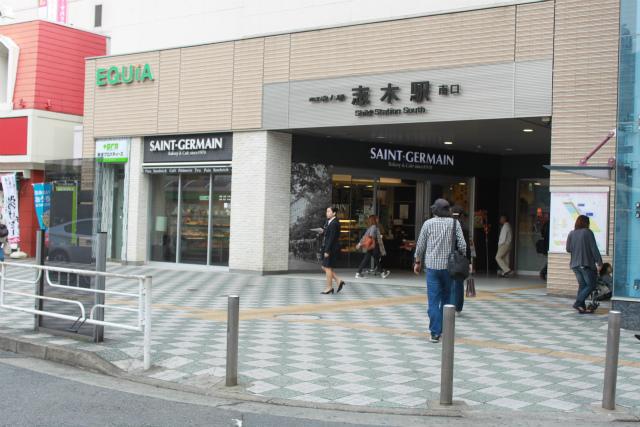 Until Shiki Station 400m weekdays Up first train 4:57, Last train 0:08 Down first train 4:58, The last train is 1:04.
志木駅まで400m 平日 上り始発4:57、終電0:08 下り始発4:58、終電1:04です。
The entire compartment Figure全体区画図 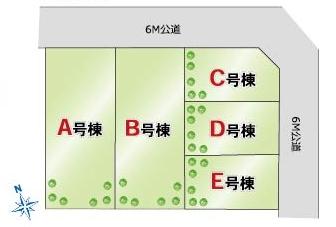 east, Is a 5-compartment facing the north side road
東、北側道路に面した5区画です
Floor plan間取り図 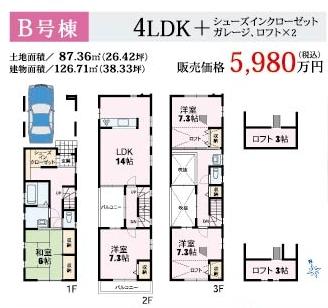 (B Building), Price 59,800,000 yen, 4LDK, Land area 87.36 sq m , Building area 126.71 sq m
(B棟)、価格5980万円、4LDK、土地面積87.36m2、建物面積126.71m2
Kindergarten ・ Nursery幼稚園・保育園 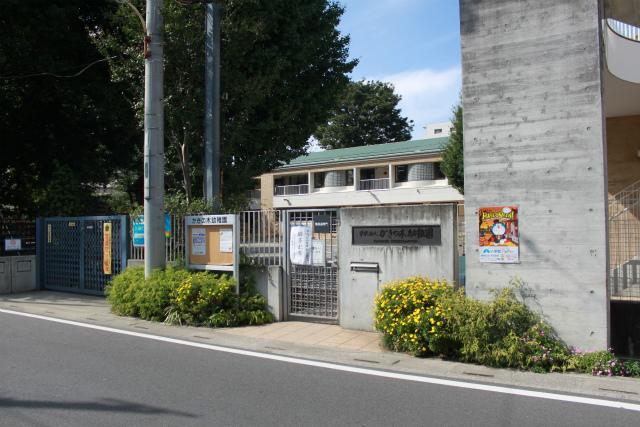 306m Kakibata and breeding shed until the tree kindergarten of oysters, It is fully equipped, such as observation farm nature and Fureaeru environment.
かきの木幼稚園まで306m 柿畑や飼育小屋、観察農園など自然とふれあえる環境が整っています。
Floor plan間取り図 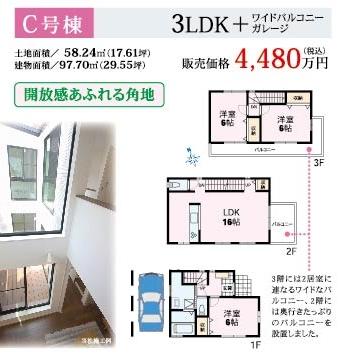 (C Building), Price 44,810,000 yen, 3LDK, Land area 58.24 sq m , Building area 97.7 sq m
(C棟)、価格4481万円、3LDK、土地面積58.24m2、建物面積97.7m2
Supermarketスーパー 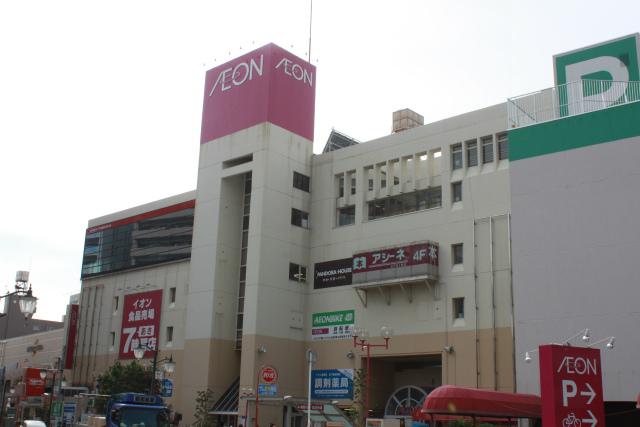 473m food until the ion Niiza store open from 7 am. It also contains Culture classrooms and music classrooms in the store!
イオン新座店まで473m 食品は朝7時から営業。店内にはカルチャー教室や音楽教室も入ってます!
Floor plan間取り図 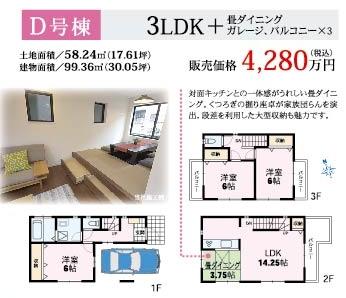 (D Building), Price 42,800,000 yen, 3LDK, Land area 58.24 sq m , Building area 99.36 sq m
(D棟)、価格4280万円、3LDK、土地面積58.24m2、建物面積99.36m2
Hospital病院 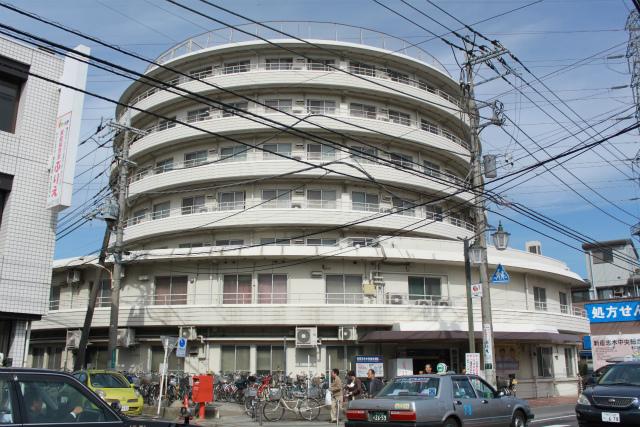 It is peace of mind in case of emergency when there is a 300m General Hospital to medical corporation Association of Musashino Association Niiza Shiki Central General Hospital. Various health diagnosis will also be received here.
医療法人社団武蔵野会新座志木中央総合病院まで300m 総合病院があるといざという時に安心ですね。各種健康診断もこちらで受けられます。
Floor plan間取り図 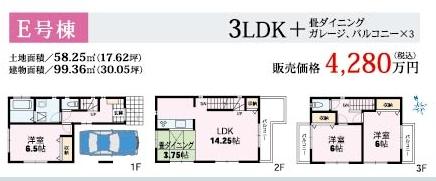 (E Building), Price 42,800,000 yen, 3LDK, Land area 58.25 sq m , Building area 99.36 sq m
(E棟)、価格4280万円、3LDK、土地面積58.25m2、建物面積99.36m2
Park公園 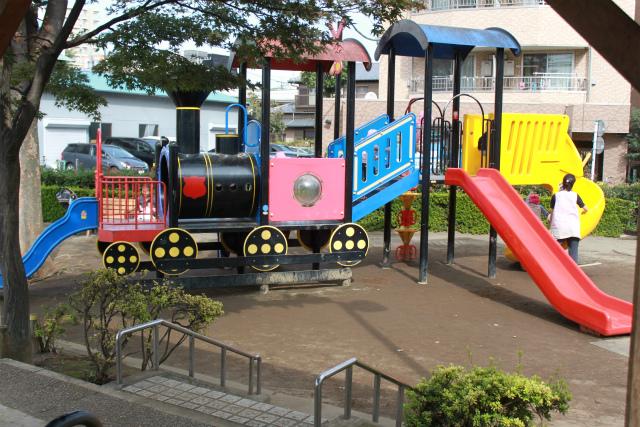 There is a 260m train of play equipment to Sangen'ya park, Small children we are playing a lot.
三軒屋公園まで260m 汽車の遊具があり、小さいお子様たちがたくさん遊んでいます。
Other Environmental Photoその他環境写真 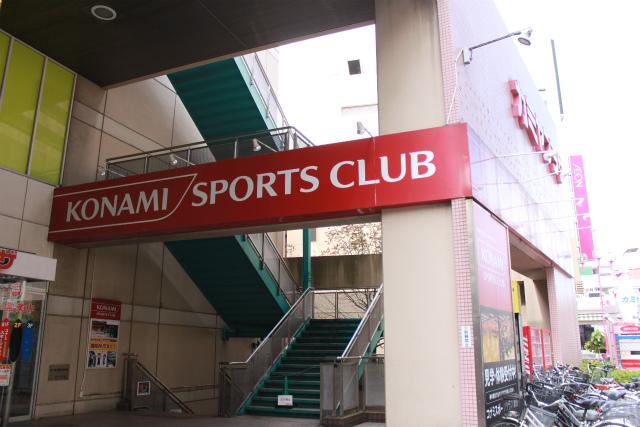 473m swimming and soccer until the Konami Sports Club Niiza, You can lessons, such as gymnastics.
コナミスポーツクラブ新座まで473m スイミングやサッカー、体操などの習い事ができます。
Supermarketスーパー 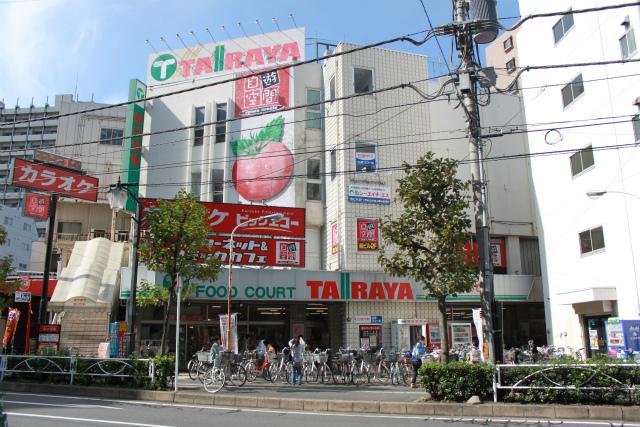 Since it is open until at Ecos to Tairaya Corporation Shiki shop 444m midnight 25 is also useful when the return is slowed.
エコスたいらや志木店まで444m 深夜25時まで営業しているので帰りが遅くなった時も便利です。
Location
| 

















