New Homes » Kanto » Saitama » Niiza
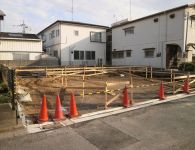 
| | Saitama Prefecture Niiza 埼玉県新座市 |
| JR Musashino Line "Niiza" walk 20 minutes JR武蔵野線「新座」歩20分 |
| ~ Super 10-minute walk zone ・ Life convenient living environment, such as hospitals are aligned. Also good access can use multiple wayside. All building LDK15 quires more. All room facing south you live to shine in the light to the whole house ~ ~ 徒歩10分圏にスーパー・病院などが揃う生活便利な住環境。また複数沿線の利用ができ好アクセス。全棟LDK15帖以上。家全体に光が射し込む全居室南向きのお住まい ~ |
| Live you have to cherish the family of communication, such as face-to-face kitchen and living-in stairs ■ Convenient daily shopping on foot about 3 minutes until the Super Rodjasu (about 240m) ■ It is the peace of mind near hospital. Nobidome clinic (about 280m) to walk about a quarter system Kitchen, Bathroom Dryer, All room storage, LDK15 tatami mats or more, Face-to-face kitchen, Bathroom 1 tsubo or more, South balcony, Double-glazing, Zenshitsuminami direction, All living room flooring, Living stairs, Flat terrain, A quiet residential area 対面キッチンやリビングイン階段など家族のコミュニケーションを大切にしたお住まい■スーパーロヂャース(約240m)まで徒歩約3分で毎日のお買物が便利■病院が近いと安心ですね。野火止クリニック(約280m)まで徒歩約4分システムキッチン、浴室乾燥機、全居室収納、LDK15畳以上、対面式キッチン、浴室1坪以上、南面バルコニー、複層ガラス、全室南向き、全居室フローリング、リビング階段、平坦地、閑静な住宅地 |
Features pickup 特徴ピックアップ | | 2 along the line more accessible / Super close / System kitchen / Bathroom Dryer / All room storage / A quiet residential area / LDK15 tatami mats or more / Starting station / Washbasin with shower / Face-to-face kitchen / Toilet 2 places / Bathroom 1 tsubo or more / South balcony / Double-glazing / Zenshitsuminami direction / Warm water washing toilet seat / The window in the bathroom / TV monitor interphone / All living room flooring / Three-story or more / Living stairs / Flat terrain 2沿線以上利用可 /スーパーが近い /システムキッチン /浴室乾燥機 /全居室収納 /閑静な住宅地 /LDK15畳以上 /始発駅 /シャワー付洗面台 /対面式キッチン /トイレ2ヶ所 /浴室1坪以上 /南面バルコニー /複層ガラス /全室南向き /温水洗浄便座 /浴室に窓 /TVモニタ付インターホン /全居室フローリング /3階建以上 /リビング階段 /平坦地 | Price 価格 | | 26,800,000 yen ~ 31,800,000 yen 2680万円 ~ 3180万円 | Floor plan 間取り | | 2LDK + 2S (storeroom) ~ 3LDK 2LDK+2S(納戸) ~ 3LDK | Units sold 販売戸数 | | 3 units 3戸 | Total units 総戸数 | | 3 units 3戸 | Land area 土地面積 | | 66.56 sq m ~ 75.28 sq m (registration) 66.56m2 ~ 75.28m2(登記) | Building area 建物面積 | | 97.71 sq m ~ 102.67 sq m (registration) 97.71m2 ~ 102.67m2(登記) | Driveway burden-road 私道負担・道路 | | Road width: 5m, Asphaltic pavement, Driveway equity: 119.21 sq m × 55 / 100 道路幅:5m、アスファルト舗装、私道持分:119.21m2×55/100 | Completion date 完成時期(築年月) | | Mid-scheduled February 2014 2014年2月中旬予定 | Address 住所 | | Saitama Prefecture Niiza Nobidome 1 埼玉県新座市野火止1 | Traffic 交通 | | JR Musashino Line "Niiza" walk 20 minutes Tobu Tojo Line "Shiki" bus 9 minutes Niiza Keisatsushomae step 6 minutes
Tobu Tojo Line "Asakadai" 8 minutes Ayumi Enoki 10 minutes by bus JR武蔵野線「新座」歩20分東武東上線「志木」バス9分新座警察署前歩6分
東武東上線「朝霞台」バス8分榎木歩10分
| Related links 関連リンク | | [Related Sites of this company] 【この会社の関連サイト】 | Person in charge 担当者より | | The person in charge Sudo NoboruHitoshi Age: 20s Nice to meet you! Of Sudo born in Sapporo, Hokkaido is NoboruHitoshi (Takahito). You can find immediately because very good physique. To your house hunting that satisfy worried that you live together with our customers! 担当者須藤 昂仁年齢:20代はじめまして!北海道札幌市出身の須藤昂仁(タカヒト)です。とても体格がいいのですぐに見つけられます。お住まいのことをお客様と一緒に悩んで満足いただけるお家探しをします! | Contact お問い合せ先 | | TEL: 0800-603-1160 [Toll free] mobile phone ・ Also available from PHS
Caller ID is not notified
Please contact the "saw SUUMO (Sumo)"
If it does not lead, If the real estate company TEL:0800-603-1160【通話料無料】携帯電話・PHSからもご利用いただけます
発信者番号は通知されません
「SUUMO(スーモ)を見た」と問い合わせください
つながらない方、不動産会社の方は
| Building coverage, floor area ratio 建ぺい率・容積率 | | Kenpei rate: 60%, Volume ratio: 200% 建ペい率:60%、容積率:200% | Time residents 入居時期 | | February 2014 late schedule 2014年2月下旬予定 | Land of the right form 土地の権利形態 | | Ownership 所有権 | Structure and method of construction 構造・工法 | | Wooden 2-story 木造2階建 | Use district 用途地域 | | Quasi-residence 準住居 | Land category 地目 | | Residential land 宅地 | Other limitations その他制限事項 | | Irregular land 不整形地 | Overview and notices その他概要・特記事項 | | Contact: Sudo NoboruHitoshi, Building confirmation number: TKK 確済 13-1180 issue other 担当者:須藤 昂仁、建築確認番号:TKK確済13-1180号他 | Company profile 会社概要 | | <Mediation> Minister of Land, Infrastructure and Transport (5) No. 005,084 (one company) National Housing Industry Association (Corporation) metropolitan area real estate Fair Trade Council member (Ltd.) best select Shiki shop Yubinbango353-0004 Saitama Prefecture Shiki Honcho 5-21-21 Westwood Building first floor <仲介>国土交通大臣(5)第005084号(一社)全国住宅産業協会会員 (公社)首都圏不動産公正取引協議会加盟(株)ベストセレクト志木店〒353-0004 埼玉県志木市本町5-21-21 ウエストウッドビル1階 |
Local appearance photo現地外観写真 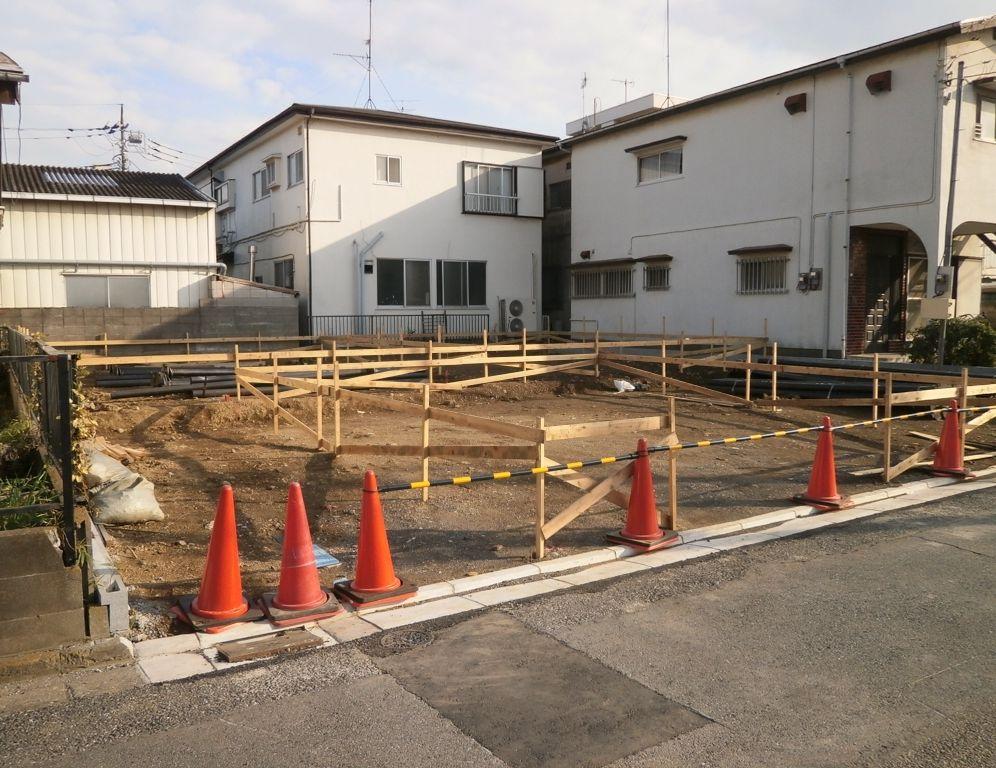 Local: 2013 November
現地:平成25年11月
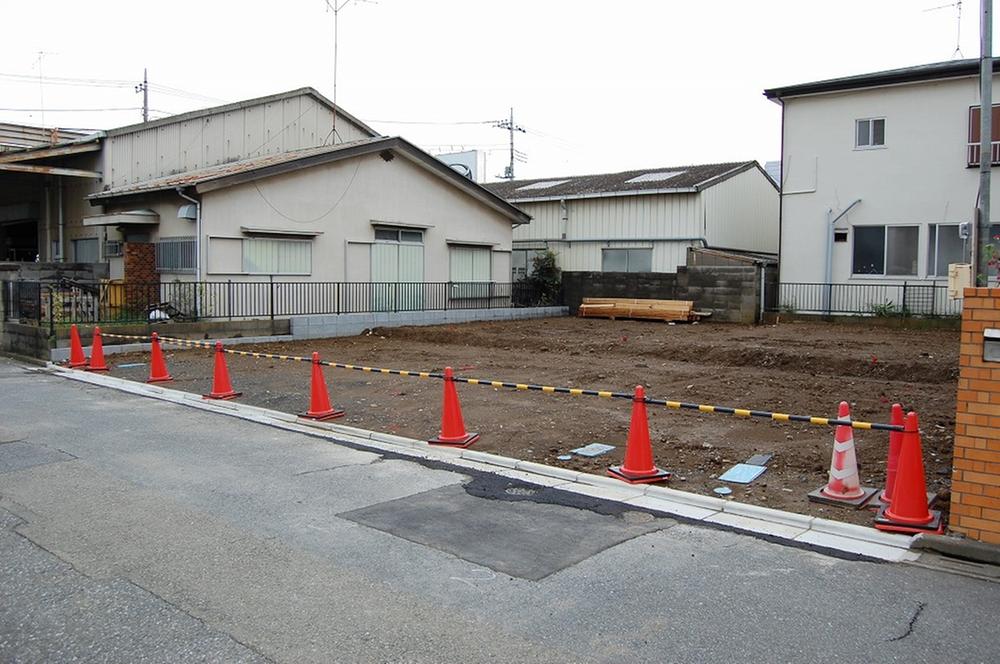 Local: 2013 October
現地:平成25年10月
Floor plan間取り図 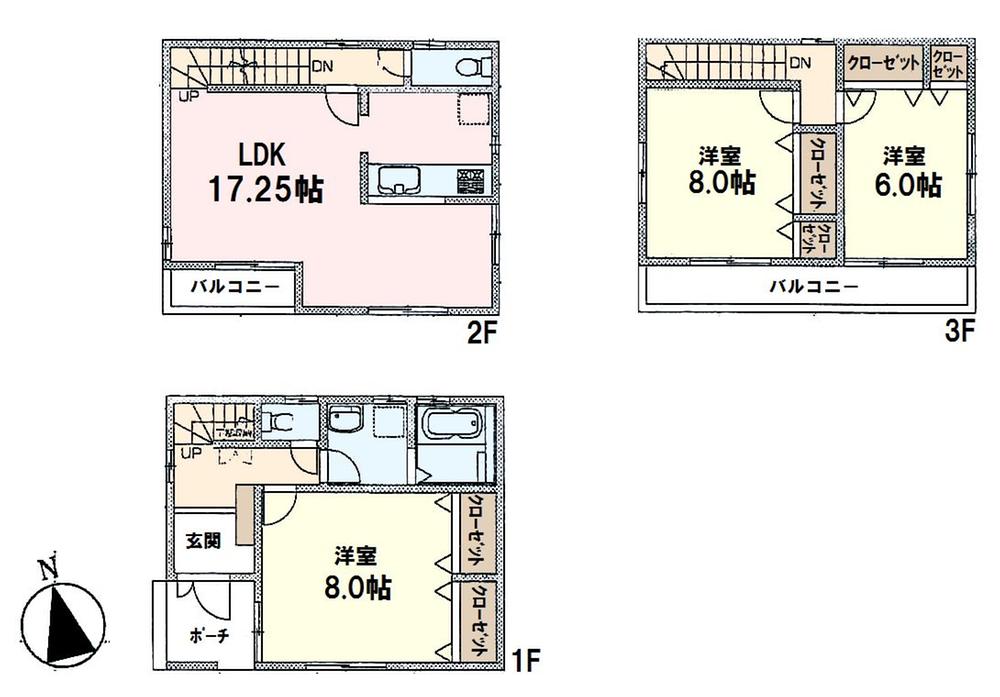 (3 Building), Price 27,800,000 yen, 3LDK, Land area 75.28 sq m , Building area 99.78 sq m
(3号棟)、価格2780万円、3LDK、土地面積75.28m2、建物面積99.78m2
Local photos, including front road前面道路含む現地写真 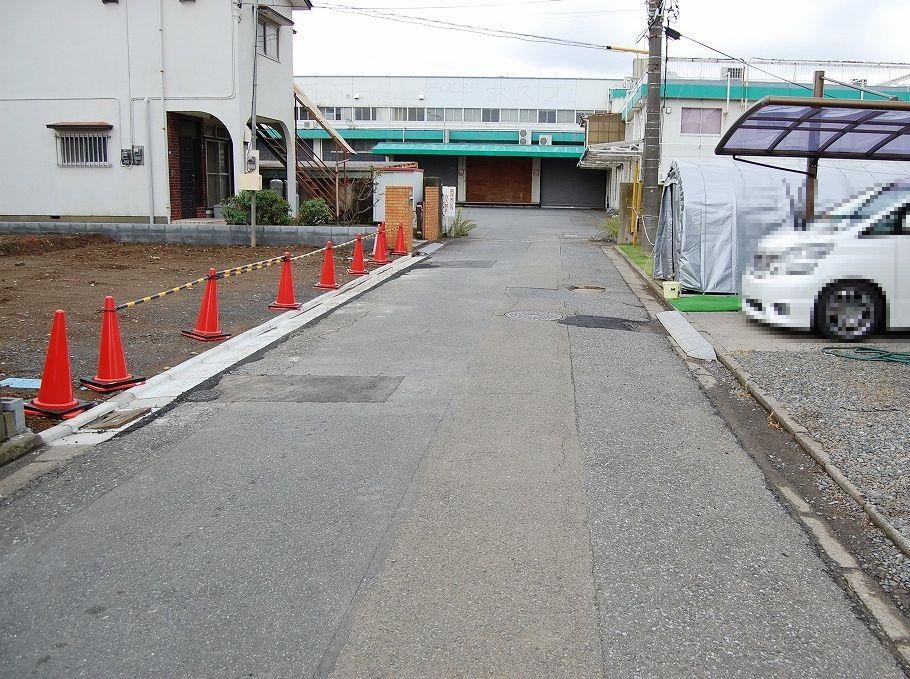 Local: 2013 October
現地:平成25年10月
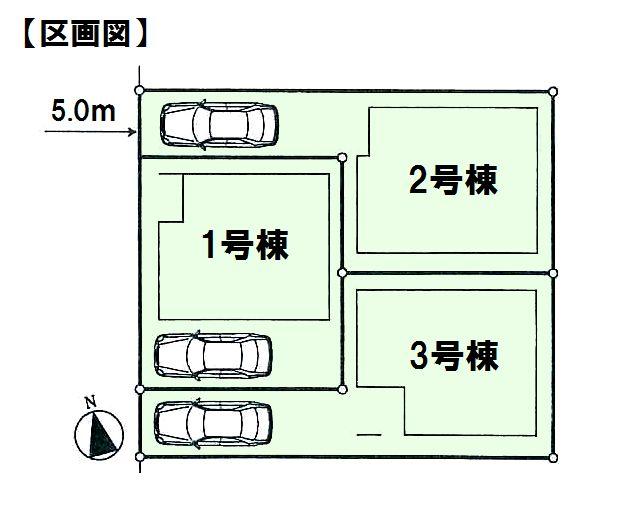 The entire compartment Figure
全体区画図
Floor plan間取り図 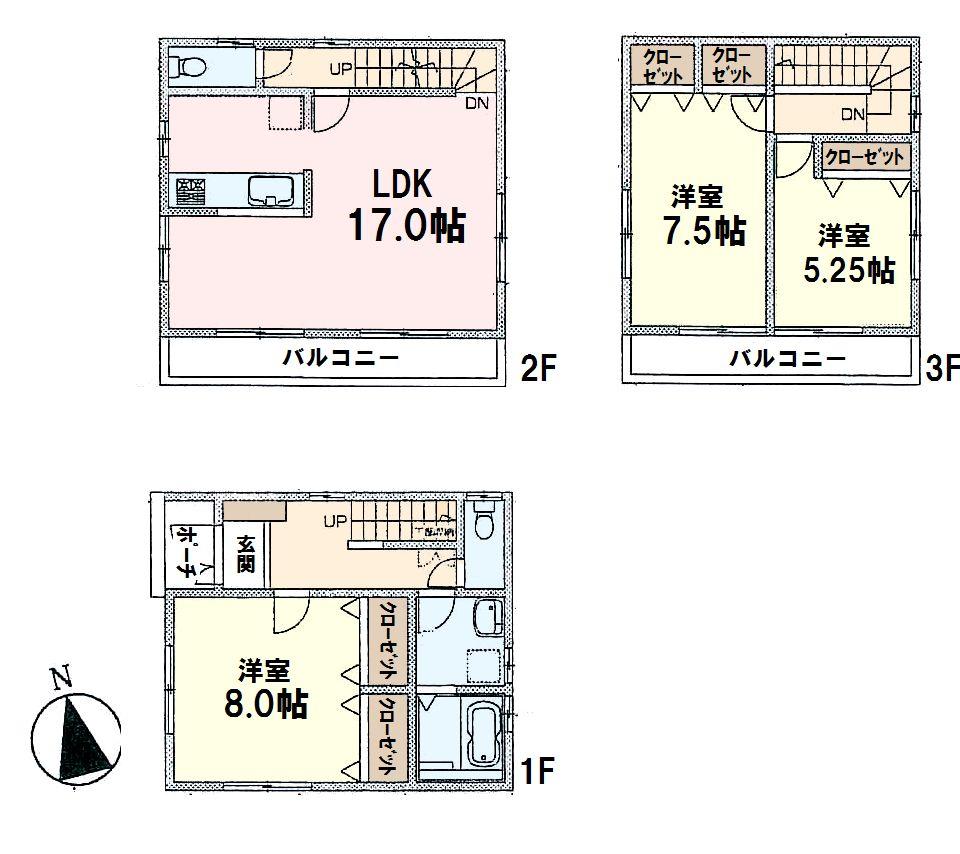 (1 Building), Price 31,800,000 yen, 3LDK, Land area 66.56 sq m , Building area 97.71 sq m
(1号棟)、価格3180万円、3LDK、土地面積66.56m2、建物面積97.71m2
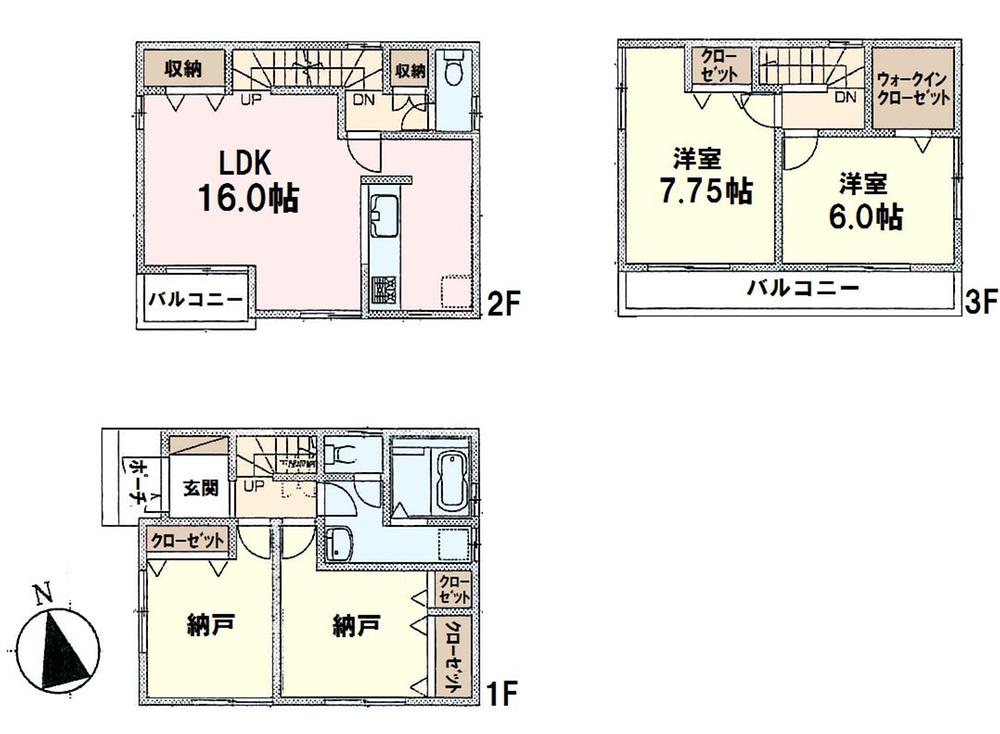 (Building 2), Price 26,800,000 yen, 2LDK+2S, Land area 74.42 sq m , Building area 102.67 sq m
(2号棟)、価格2680万円、2LDK+2S、土地面積74.42m2、建物面積102.67m2
Local appearance photo現地外観写真 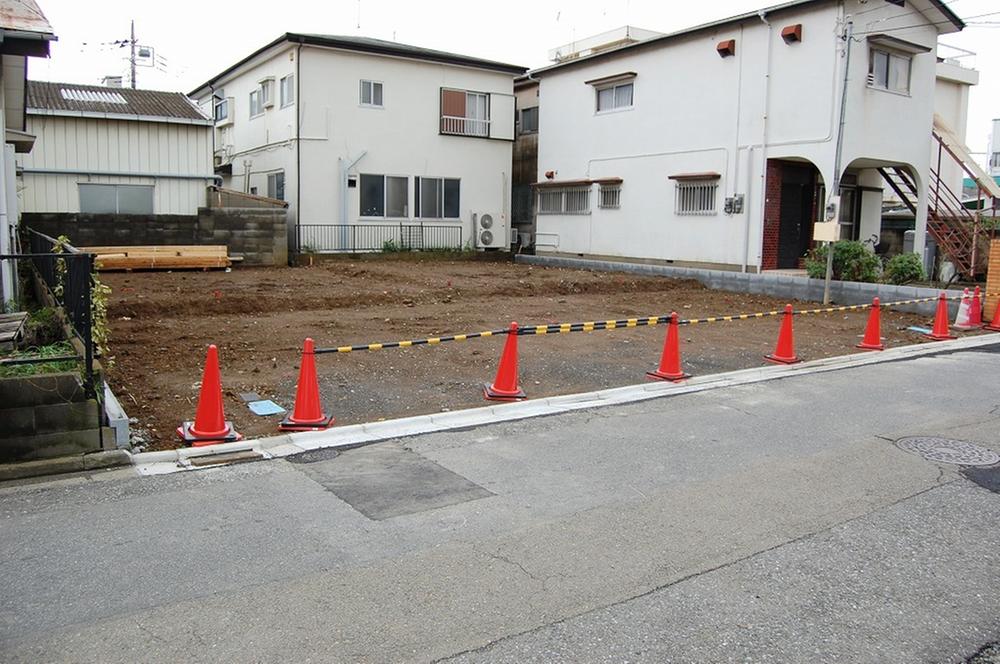 Local: 2013 October
現地:平成25年10月
Primary school小学校 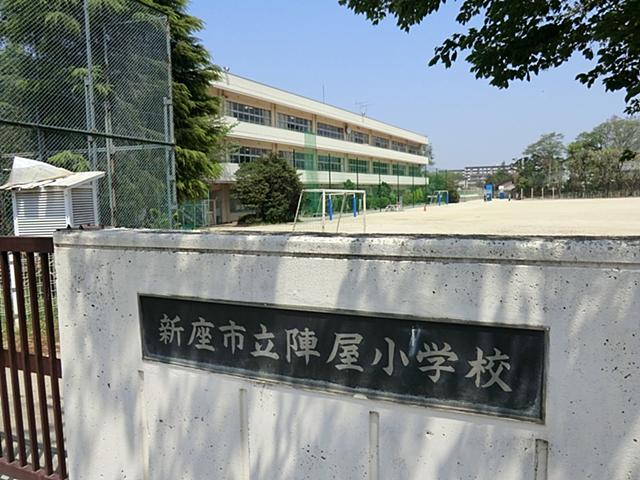 Jinya to elementary school 1200m
陣屋小学校まで1200m
Junior high school中学校 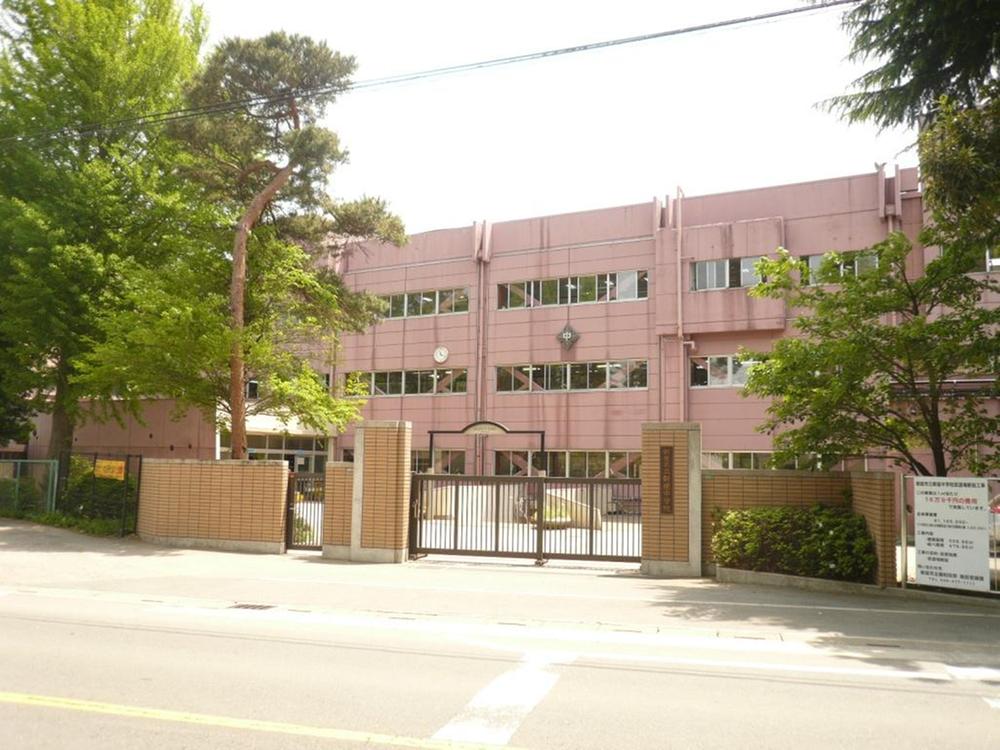 Niiza 1920m until junior high school
新座中学校まで1920m
Supermarketスーパー 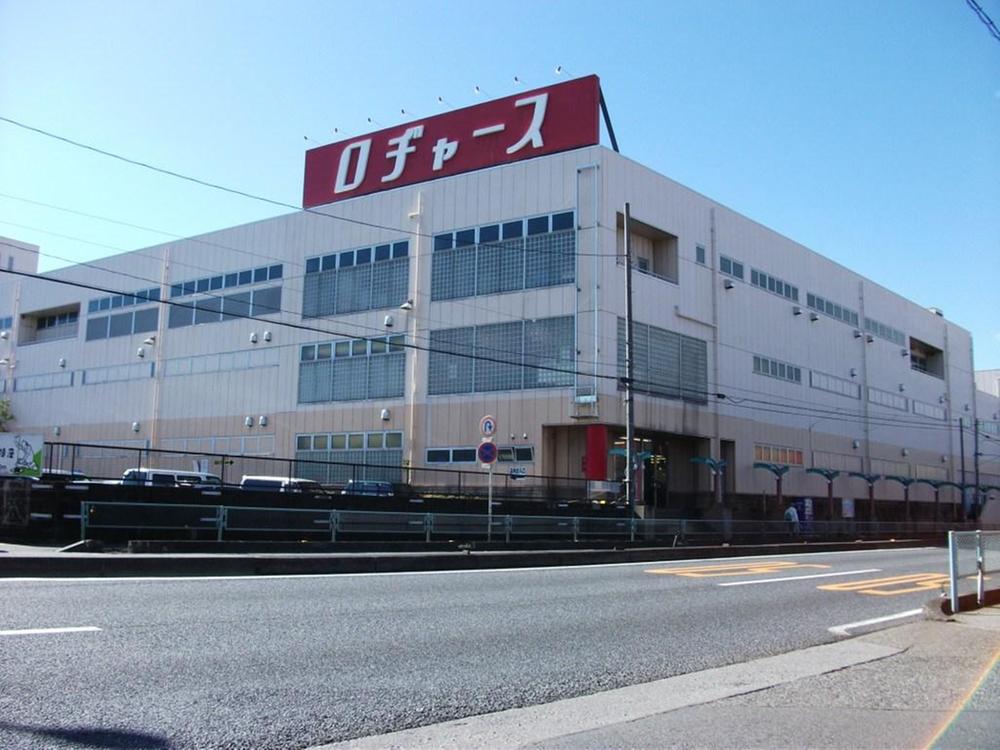 Until Rodjasu 240m
ロヂャースまで240m
Hospital病院 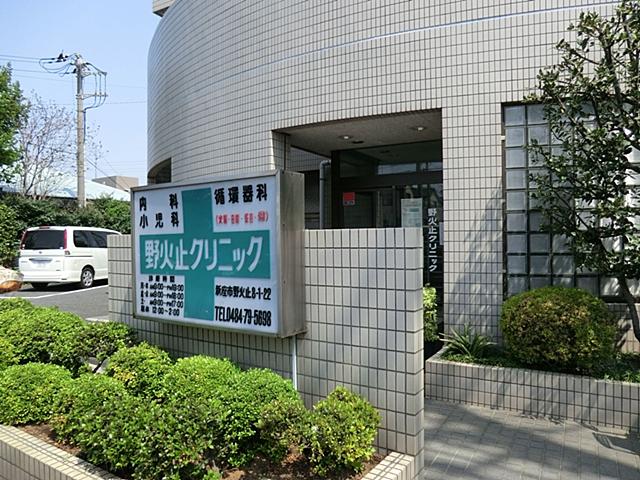 Nobidome 280m to clinic
野火止クリニックまで280m
Government office役所 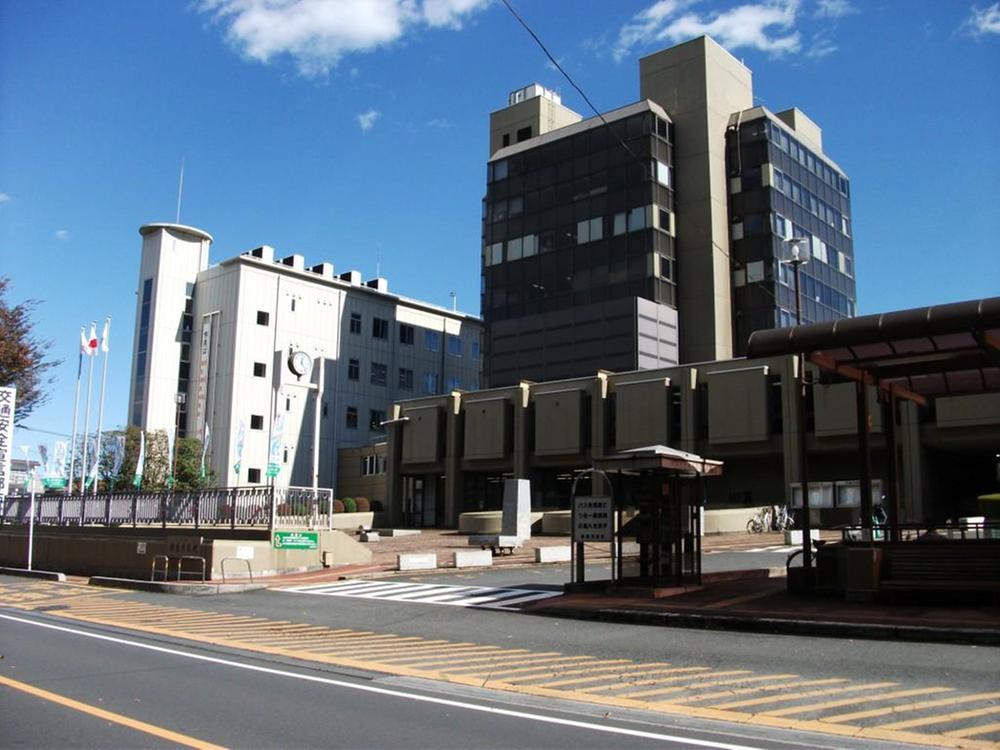 Niiza 800m to City Hall
新座市役所まで800m
Kindergarten ・ Nursery幼稚園・保育園 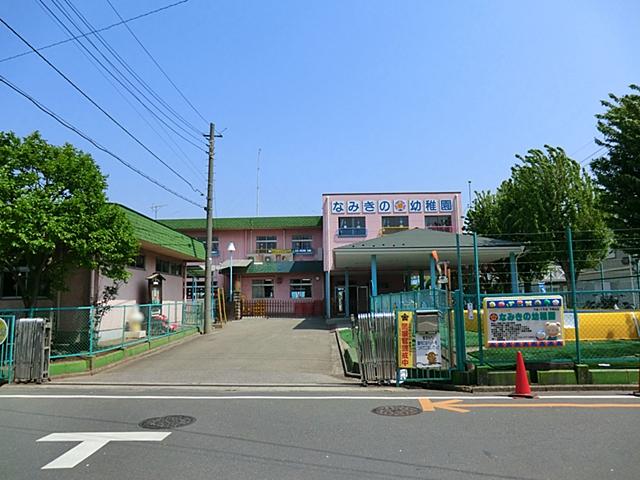 260m to the kindergarten of the tree-lined
なみきの幼稚園まで260m
Location
|















