New Homes » Kanto » Saitama » Niiza
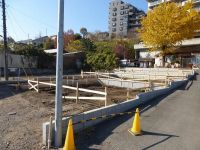 
| | Saitama Prefecture Niiza 埼玉県新座市 |
| Tobu Tojo Line "Asakadai" bus 11 minutes Ayumi Enoki 2 minutes 東武東上線「朝霞台」バス11分榎木歩2分 |
| Eliminate the anxiety of the flat 35SA available and home purchase! System Kitchen Ya, Equipment of enhancement, such as bathroom ・ Specification is! There is also car space! Forever it is safe with a ground guarantee. フラット35SA利用可能で住宅購入への不安を解消!システムキッチンや、バスルームなど充実の設備・仕様です!カースペースもございます!地盤保証付きで末永く安心です。 |
| 2 along the line more accessible, Energy-saving water heaters, Super close, Bathroom Dryer, Yang per good, All room storage, Corresponding to the flat-35S, Parking two Allowed, System kitchen, A quiet residential area, LDK15 tatami mats or more, Washbasin with shower, Face-to-face kitchen, Toilet 2 places, Bathroom 1 tsubo or more, 2 or more sides balcony, South balcony, Warm water washing toilet seat, Underfloor Storage, The window in the bathroom, TV monitor interphone, Leafy residential area, Ventilation good, All living room flooring, All room 6 tatami mats or more, Three-story or more, Living stairs, All rooms are two-sided lighting, Flat terrain 2沿線以上利用可、省エネ給湯器、スーパーが近い、浴室乾燥機、陽当り良好、全居室収納、フラット35Sに対応、駐車2台可、システムキッチン、閑静な住宅地、LDK15畳以上、シャワー付洗面台、対面式キッチン、トイレ2ヶ所、浴室1坪以上、2面以上バルコニー、南面バルコニー、温水洗浄便座、床下収納、浴室に窓、TVモニタ付インターホン、緑豊かな住宅地、通風良好、全居室フローリング、全居室6畳以上、3階建以上、リビング階段、全室2面採光、平坦地 |
Features pickup 特徴ピックアップ | | Corresponding to the flat-35S / Parking two Allowed / 2 along the line more accessible / Energy-saving water heaters / Super close / System kitchen / Bathroom Dryer / Yang per good / All room storage / A quiet residential area / LDK15 tatami mats or more / Washbasin with shower / Face-to-face kitchen / Toilet 2 places / Bathroom 1 tsubo or more / 2 or more sides balcony / South balcony / Warm water washing toilet seat / Underfloor Storage / The window in the bathroom / TV monitor interphone / Leafy residential area / Ventilation good / All living room flooring / All room 6 tatami mats or more / Three-story or more / Living stairs / All rooms are two-sided lighting / Flat terrain フラット35Sに対応 /駐車2台可 /2沿線以上利用可 /省エネ給湯器 /スーパーが近い /システムキッチン /浴室乾燥機 /陽当り良好 /全居室収納 /閑静な住宅地 /LDK15畳以上 /シャワー付洗面台 /対面式キッチン /トイレ2ヶ所 /浴室1坪以上 /2面以上バルコニー /南面バルコニー /温水洗浄便座 /床下収納 /浴室に窓 /TVモニタ付インターホン /緑豊かな住宅地 /通風良好 /全居室フローリング /全居室6畳以上 /3階建以上 /リビング階段 /全室2面採光 /平坦地 | Price 価格 | | 26,800,000 yen ~ 29,800,000 yen 2680万円 ~ 2980万円 | Floor plan 間取り | | 3LDK + S (storeroom) ~ 5LDK 3LDK+S(納戸) ~ 5LDK | Units sold 販売戸数 | | 3 units 3戸 | Total units 総戸数 | | 3 units 3戸 | Land area 土地面積 | | 80.02 sq m ~ 121.75 sq m (measured) 80.02m2 ~ 121.75m2(実測) | Building area 建物面積 | | 100.19 sq m ~ 103.5 sq m (measured) 100.19m2 ~ 103.5m2(実測) | Driveway burden-road 私道負担・道路 | | Road width: east side about 4.8m, Asphaltic pavement 道路幅:東側約4.8m、アスファルト舗装 | Completion date 完成時期(築年月) | | March 2014 mid-scheduled 2014年3月中旬予定 | Address 住所 | | Saitama Prefecture Niiza Hatanaka 3 埼玉県新座市畑中3 | Traffic 交通 | | Tobu Tojo Line "Asakadai" bus 11 minutes Ayumi Enoki 2 minutes
JR Musashino Line "Kitaasaka" bus 11 minutes Ayumi Enoki 2 minutes Tobu Tojo Line "Asaka" walk 28 minutes 東武東上線「朝霞台」バス11分榎木歩2分
JR武蔵野線「北朝霞」バス11分榎木歩2分東武東上線「朝霞」歩28分
| Related links 関連リンク | | [Related Sites of this company] 【この会社の関連サイト】 | Person in charge 担当者より | | Person in charge of real-estate and building Nakaura Takashi Age: 30s worries customers in the middle of looking for house, To be encouraged when you're wondering, Please let me help you with dreams of My Home Purchase. "Thank you! Work hard and to not forget the basics so who can say that. "! 担当者宅建中浦 崇志年齢:30代お客様がお住まい探しの途中で悩み、迷っているときに勇気づけられるよう、夢のマイホーム購入のお手伝いをさせて頂きます。「ありがとう!」と言って頂けるよう初心を忘れずに頑張ります! | Contact お問い合せ先 | | TEL: 0120-620789 [Toll free] Please contact the "saw SUUMO (Sumo)" TEL:0120-620789【通話料無料】「SUUMO(スーモ)を見た」と問い合わせください | Building coverage, floor area ratio 建ぺい率・容積率 | | Kenpei rate: 60%, Volume ratio: 200% 建ペい率:60%、容積率:200% | Time residents 入居時期 | | March 2014 in late schedule 2014年3月下旬予定 | Land of the right form 土地の権利形態 | | Ownership 所有権 | Structure and method of construction 構造・工法 | | Wooden three-story 木造3階建 | Construction 施工 | | Tact Home Co., Ltd. タクトホーム株式会社 | Use district 用途地域 | | Semi-industrial 準工業 | Land category 地目 | | Residential land 宅地 | Other limitations その他制限事項 | | Height district, 25m height district 高度地区、25m高度地区 | Overview and notices その他概要・特記事項 | | Contact: Nakaura Takashi, Building confirmation number: TKK- 確済 No. 13-1175 In addition to 担当者:中浦 崇志、建築確認番号:TKK-確済13-1175号 ほか | Company profile 会社概要 | | <Mediation> Minister of Land, Infrastructure and Transport (1) No. 008439 (Corporation) Prefecture Building Lots and Buildings Transaction Business Association (Corporation) metropolitan area real estate Fair Trade Council member (Ltd.) My Town Asaka shop Yubinbango351-0005 Saitama Prefecture Asaka Negishidai 5-4-6 <仲介>国土交通大臣(1)第008439号(公社)埼玉県宅地建物取引業協会会員 (公社)首都圏不動産公正取引協議会加盟(株)マイタウン朝霞店〒351-0005 埼玉県朝霞市根岸台5-4-6 |
Local appearance photo現地外観写真 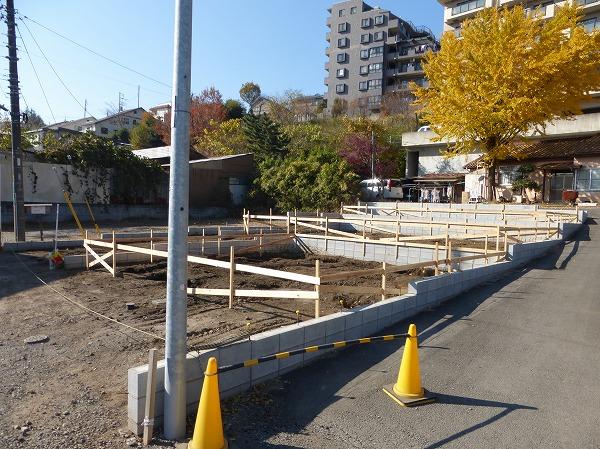 Local (12 May 2013) Shooting
現地(2013年12月)撮影
Local photos, including front road前面道路含む現地写真 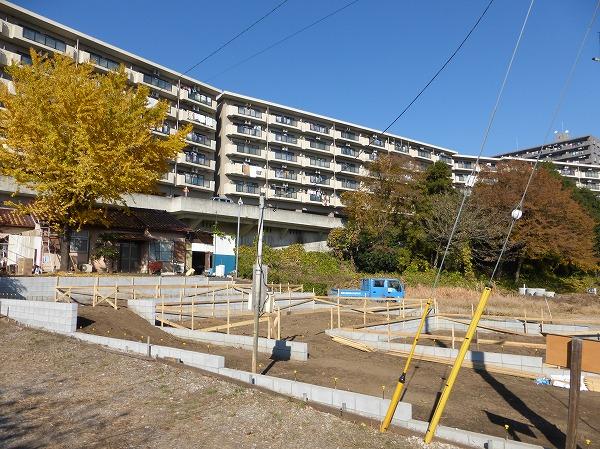 Local (12 May 2013) Shooting
現地(2013年12月)撮影
Floor plan間取り図 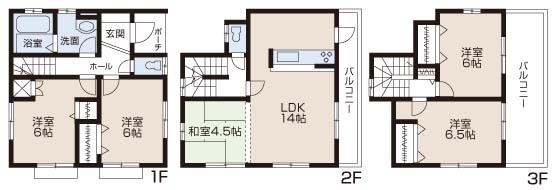 (1 Building), Price 29,800,000 yen, 5LDK, Land area 80.02 sq m , Building area 103.5 sq m
(1号棟)、価格2980万円、5LDK、土地面積80.02m2、建物面積103.5m2
Home centerホームセンター 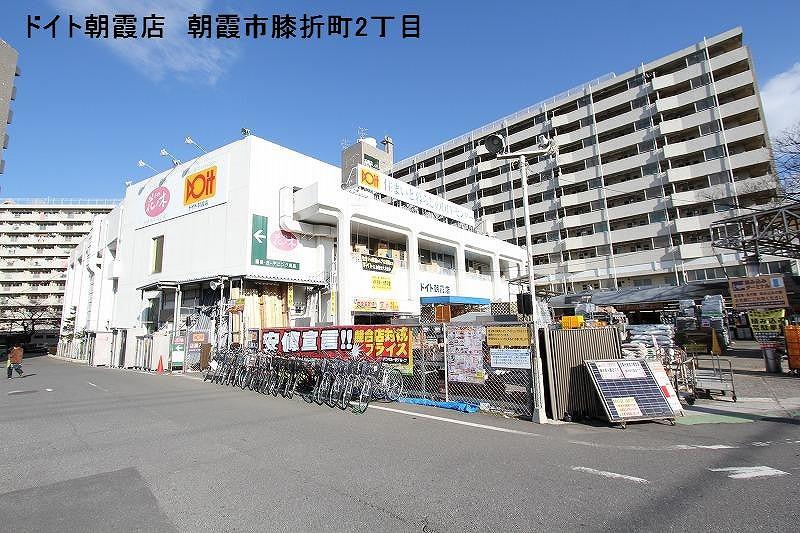 Doit until Asaka shop 660m
ドイト朝霞店まで660m
The entire compartment Figure全体区画図 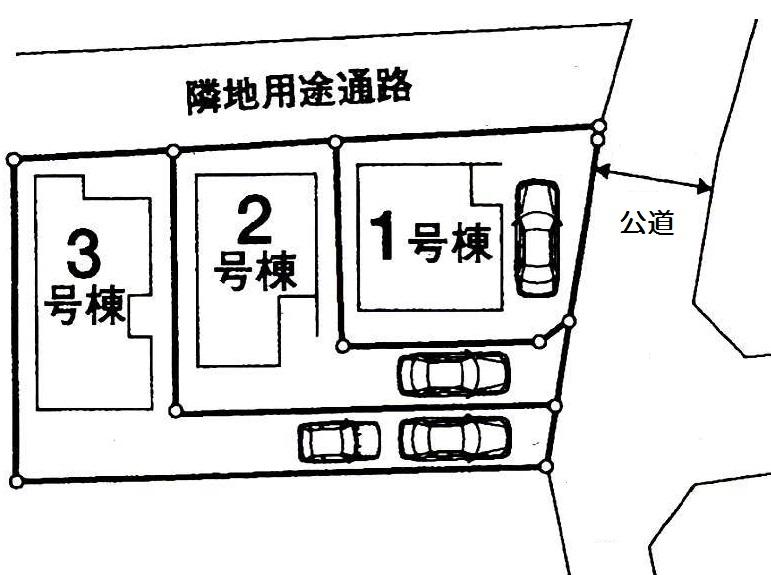 Compartment figure
区画図
Floor plan間取り図 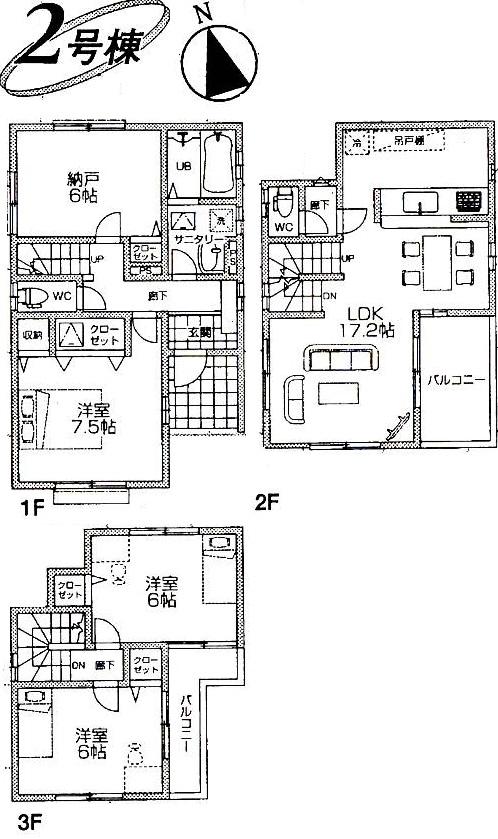 (Building 2), Price 26,800,000 yen, 3LDK+S, Land area 93.31 sq m , Building area 101.02 sq m
(2号棟)、価格2680万円、3LDK+S、土地面積93.31m2、建物面積101.02m2
Kindergarten ・ Nursery幼稚園・保育園 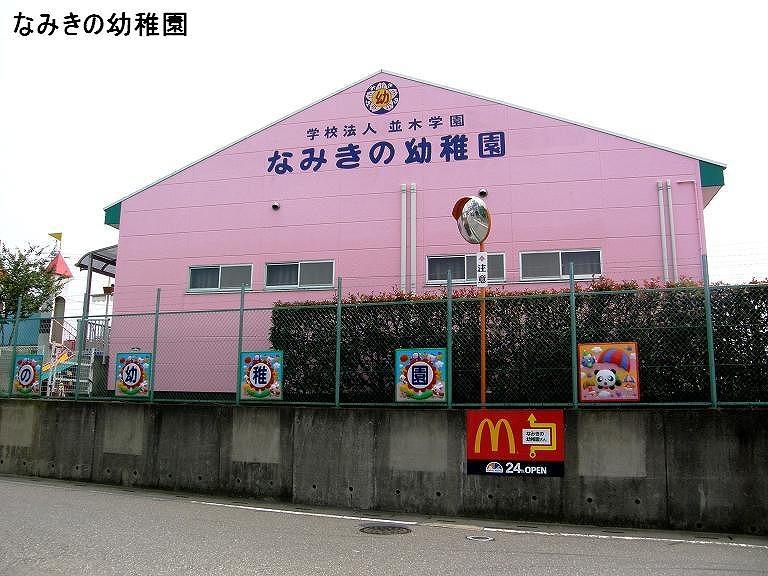 960m to the kindergarten of the tree-lined
なみきの幼稚園まで960m
Floor plan間取り図 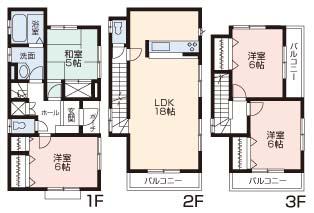 (3 Building), Price 27,800,000 yen, 4LDK, Land area 121.75 sq m , Building area 100.19 sq m
(3号棟)、価格2780万円、4LDK、土地面積121.75m2、建物面積100.19m2
Primary school小学校 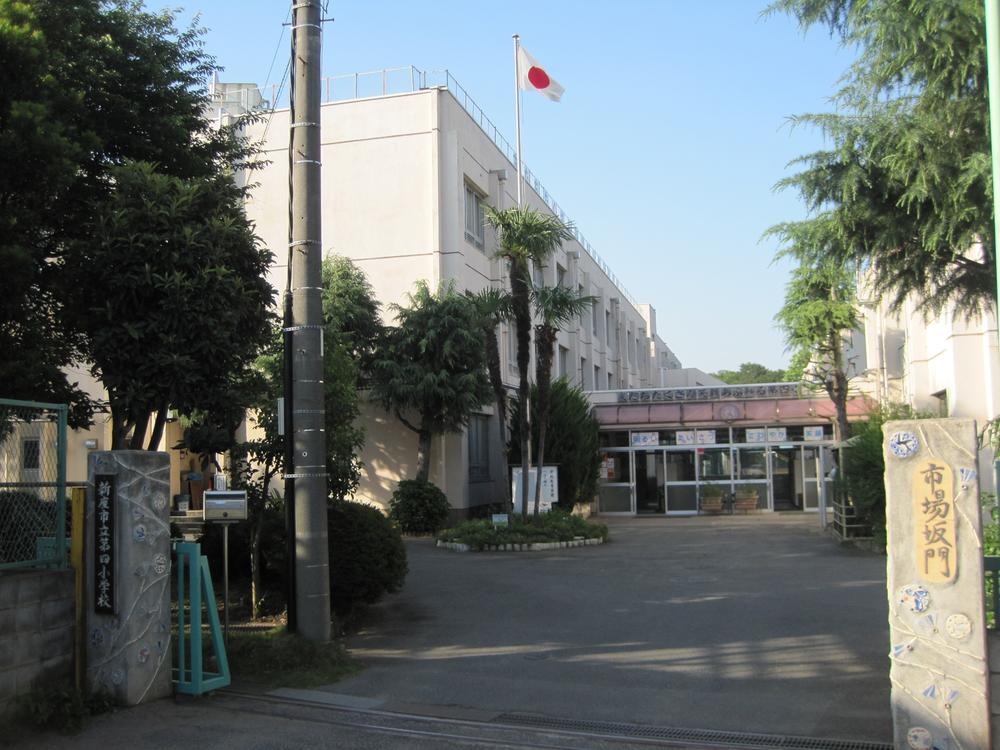 Niiza 2000m until the fourth elementary school
新座市第四小学校まで2000m
Junior high school中学校 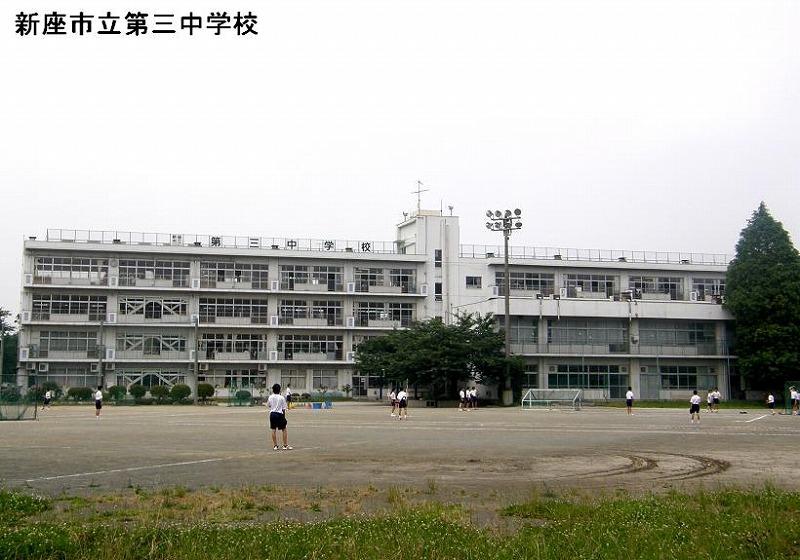 Niiza 2490m to the third junior high school
新座市第三中学校まで2490m
Supermarketスーパー 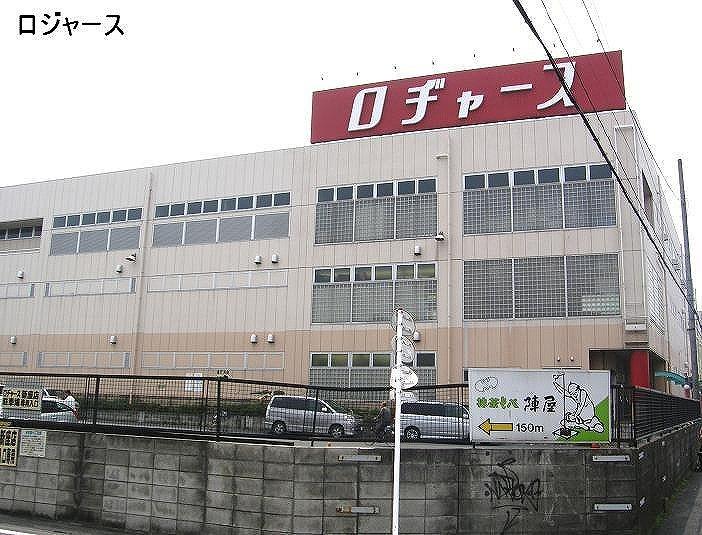 Until Rodjasu 880m
ロヂャースまで880m
Home centerホームセンター 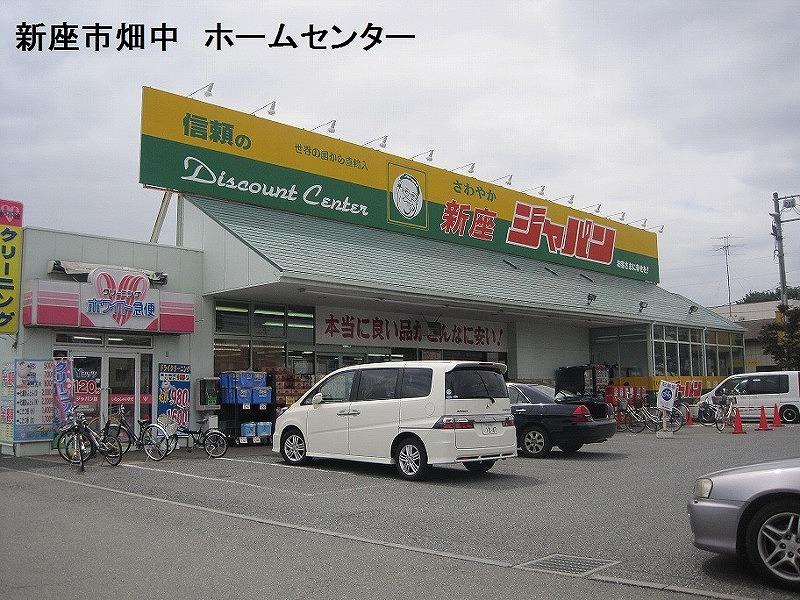 630m to Japan home improvement
ジャパンホームセンターまで630m
Location
|













