New Homes » Kanto » Saitama » Niiza
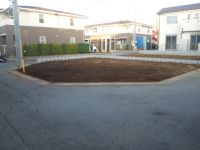 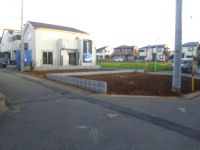
| | Saitama Prefecture Niiza 埼玉県新座市 |
| Seibu Ikebukuro Line "Hoya" walk 23 minutes 西武池袋線「保谷」歩23分 |
| Southeast West Third direction land ・ Sunny in the side-by-side floor plan to the Zenshitsuminami direction 東南西三方角地・全室南向きにに並んだ間取りで日当たり良好 |
Features pickup 特徴ピックアップ | | Corresponding to the flat-35S / Pre-ground survey / Facing south / System kitchen / Bathroom Dryer / Yang per good / All room storage / Flat to the station / Siemens south road / A quiet residential area / LDK15 tatami mats or more / Corner lot / Japanese-style room / Shaping land / Washbasin with shower / Face-to-face kitchen / Toilet 2 places / Bathroom 1 tsubo or more / 2-story / South balcony / Double-glazing / Zenshitsuminami direction / Warm water washing toilet seat / Underfloor Storage / Leafy residential area / Mu front building / Water filter / Flat terrain フラット35Sに対応 /地盤調査済 /南向き /システムキッチン /浴室乾燥機 /陽当り良好 /全居室収納 /駅まで平坦 /南側道路面す /閑静な住宅地 /LDK15畳以上 /角地 /和室 /整形地 /シャワー付洗面台 /対面式キッチン /トイレ2ヶ所 /浴室1坪以上 /2階建 /南面バルコニー /複層ガラス /全室南向き /温水洗浄便座 /床下収納 /緑豊かな住宅地 /前面棟無 /浄水器 /平坦地 | Price 価格 | | 36,800,000 yen 3680万円 | Floor plan 間取り | | 4LDK 4LDK | Units sold 販売戸数 | | 1 units 1戸 | Total units 総戸数 | | 2 units 2戸 | Land area 土地面積 | | 100.33 sq m (measured) 100.33m2(実測) | Building area 建物面積 | | 97.91 sq m (measured) 97.91m2(実測) | Driveway burden-road 私道負担・道路 | | Nothing, East 4.8m width (contact the road width 6.4m), South 4.8m width, West 4.2m width 無、東4.8m幅(接道幅6.4m)、南4.8m幅、西4.2m幅 | Completion date 完成時期(築年月) | | March 2014 2014年3月 | Address 住所 | | Saitama Prefecture Niiza Katayama 3 埼玉県新座市片山3 | Traffic 交通 | | Seibu Ikebukuro Line "Hoya" walk 23 minutes
Seibu Ikebukuro Line "Oizumigakuen" 15 minutes Kubo Ayumi Nitta 5 minutes by bus 西武池袋線「保谷」歩23分
西武池袋線「大泉学園」バス15分久保新田歩5分
| Contact お問い合せ先 | | Ishizumi housing (Ltd.) TEL: 0800-603-1949 [Toll free] mobile phone ・ Also available from PHS
Caller ID is not notified
Please contact the "saw SUUMO (Sumo)"
If it does not lead, If the real estate company 石泉住宅(株)TEL:0800-603-1949【通話料無料】携帯電話・PHSからもご利用いただけます
発信者番号は通知されません
「SUUMO(スーモ)を見た」と問い合わせください
つながらない方、不動産会社の方は
| Building coverage, floor area ratio 建ぺい率・容積率 | | 60% ・ Hundred percent 60%・100% | Time residents 入居時期 | | March 2014 schedule 2014年3月予定 | Land of the right form 土地の権利形態 | | Ownership 所有権 | Structure and method of construction 構造・工法 | | Wooden 2-story 木造2階建 | Use district 用途地域 | | One low-rise 1種低層 | Other limitations その他制限事項 | | Regulations have by the Landscape Act 景観法による規制有 | Overview and notices その他概要・特記事項 | | Facilities: Public Water Supply, This sewage, Centralized LPG, Building confirmation number: 13-1510, Parking: car space 設備:公営水道、本下水、集中LPG、建築確認番号:13-1510、駐車場:カースペース | Company profile 会社概要 | | <Marketing alliance (mediated)> Governor of Tokyo (7) No. 048967 (Corporation) All Japan Real Estate Association (Corporation) metropolitan area real estate Fair Trade Council member Ishizumi Housing Corporation Yubinbango177-0045 Nerima-ku, Tokyo Shakujiidai 8-24-1 <販売提携(媒介)>東京都知事(7)第048967号(公社)全日本不動産協会会員 (公社)首都圏不動産公正取引協議会加盟石泉住宅(株)〒177-0045 東京都練馬区石神井台8-24-1 |
Local appearance photo現地外観写真 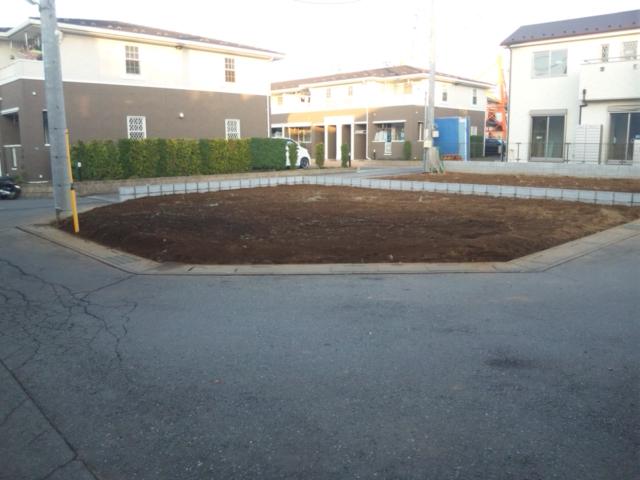 Local (12 May 2013) Shooting
現地(2013年12月)撮影
Local photos, including front road前面道路含む現地写真 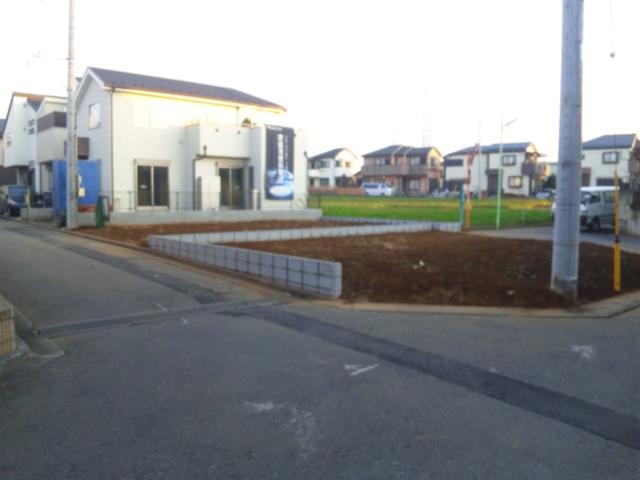 Local (12 May 2013) Shooting
現地(2013年12月)撮影
Floor plan間取り図 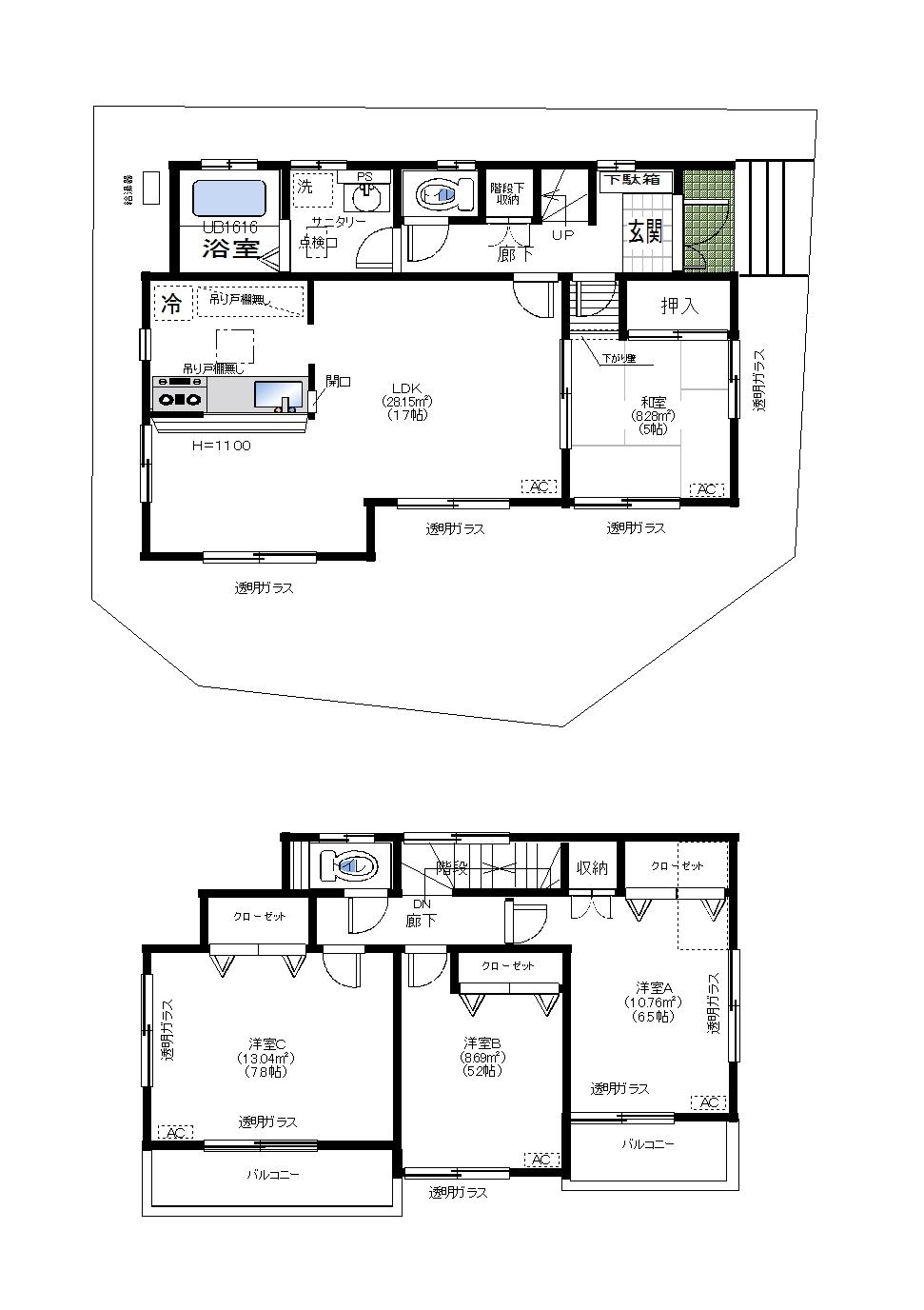 36,800,000 yen, 4LDK, Land area 100.33 sq m , It is a building area of 97.91 sq m southeast West Third direction land
3680万円、4LDK、土地面積100.33m2、建物面積97.91m2 東南西三方角地です
Same specifications photos (living)同仕様写真(リビング) 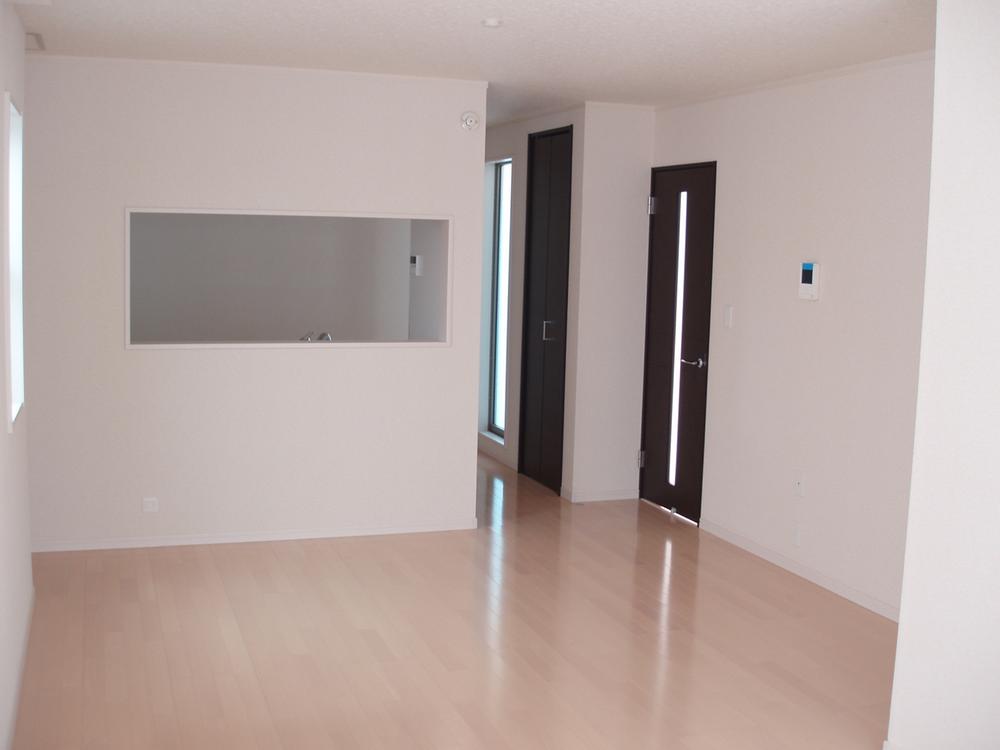 Same specifications
同仕様
Same specifications photo (kitchen)同仕様写真(キッチン) 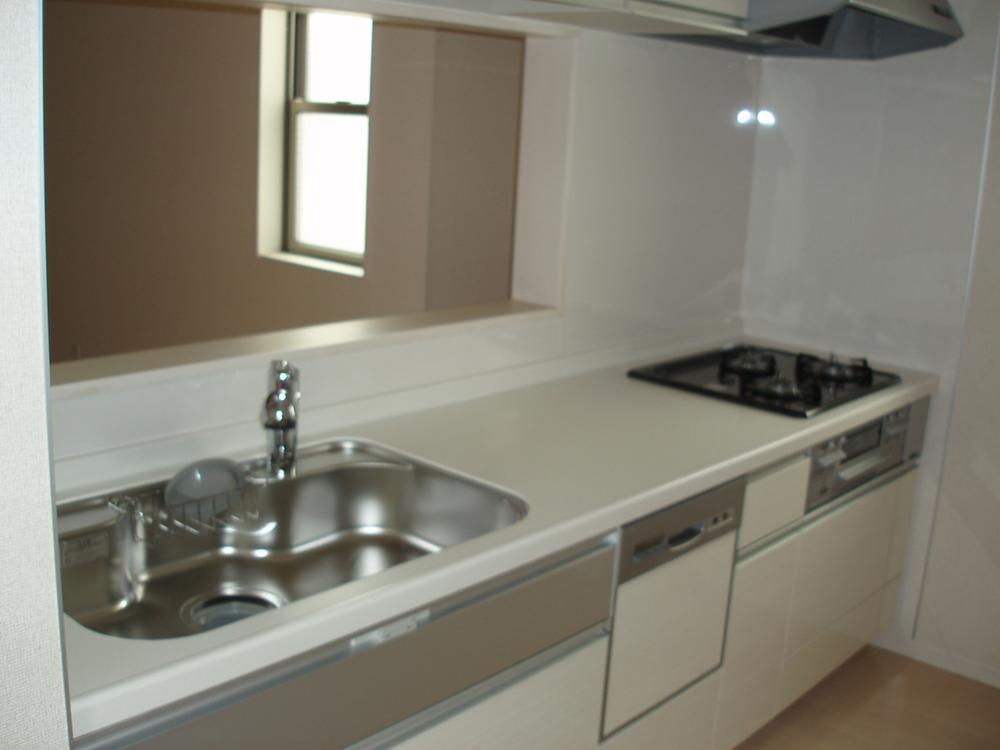 Same specifications
同仕様
Shopping centreショッピングセンター 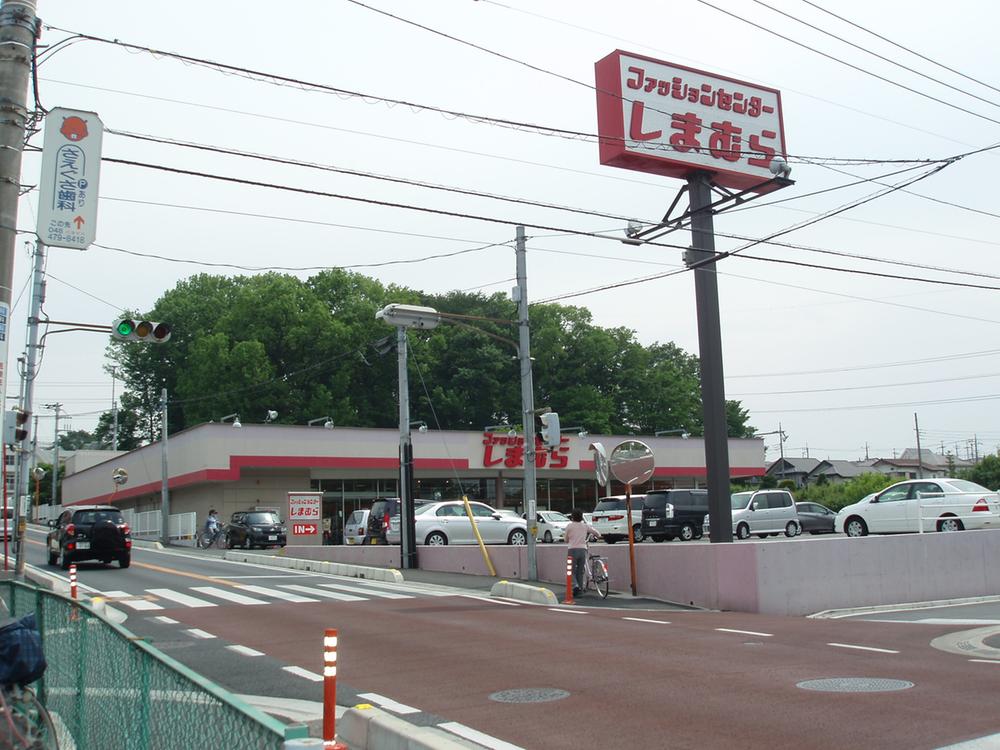 540m to the Fashion Center Shimamura Katayama shop
ファッションセンターしまむら片山店まで540m
Local guide map現地案内図 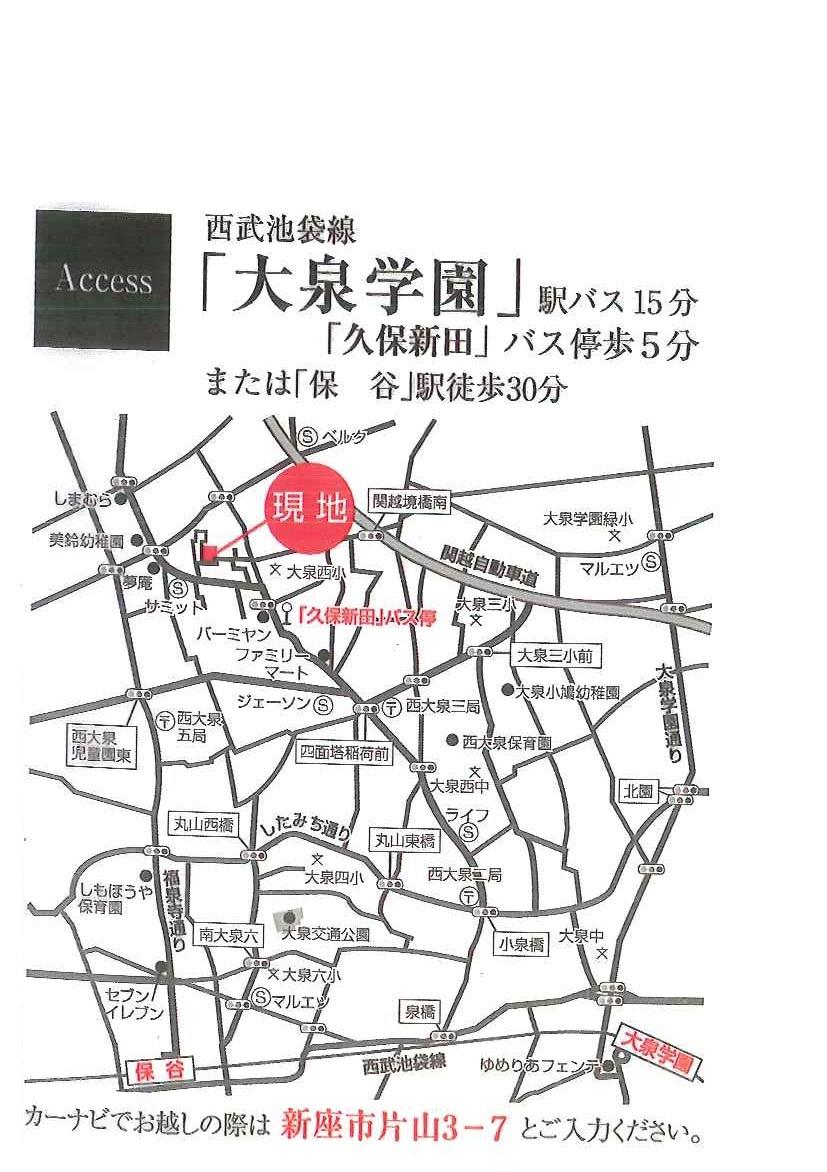 Please join us feel free to
お気軽にお越しください
Supermarketスーパー 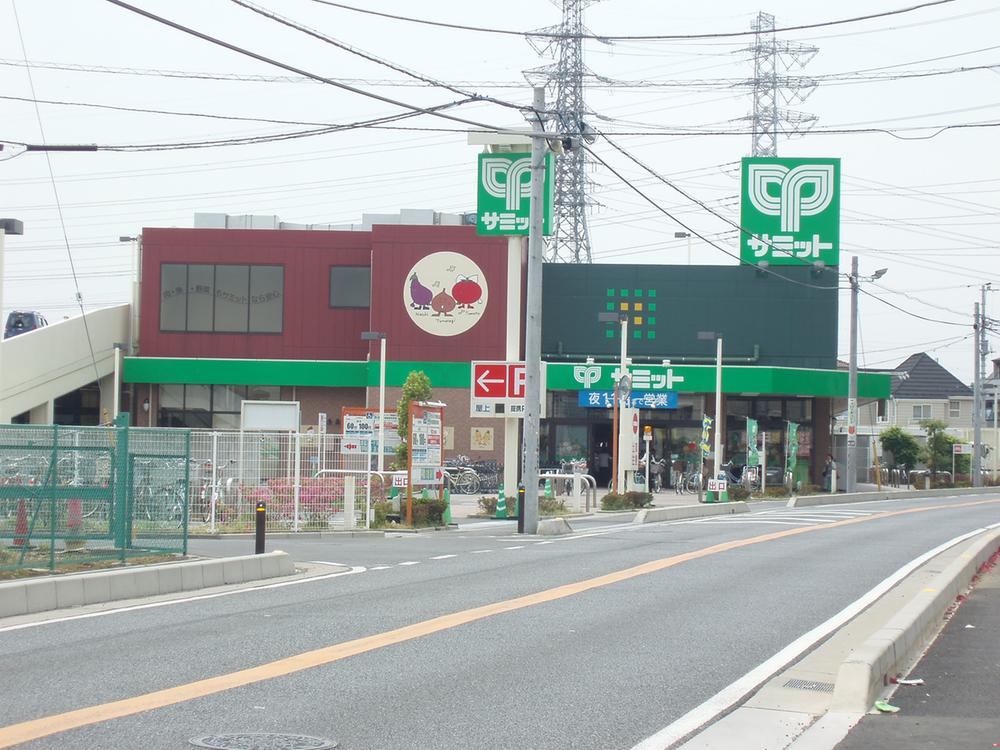 188m until the Summit store Niiza Katayama shop
サミットストア新座片山店まで188m
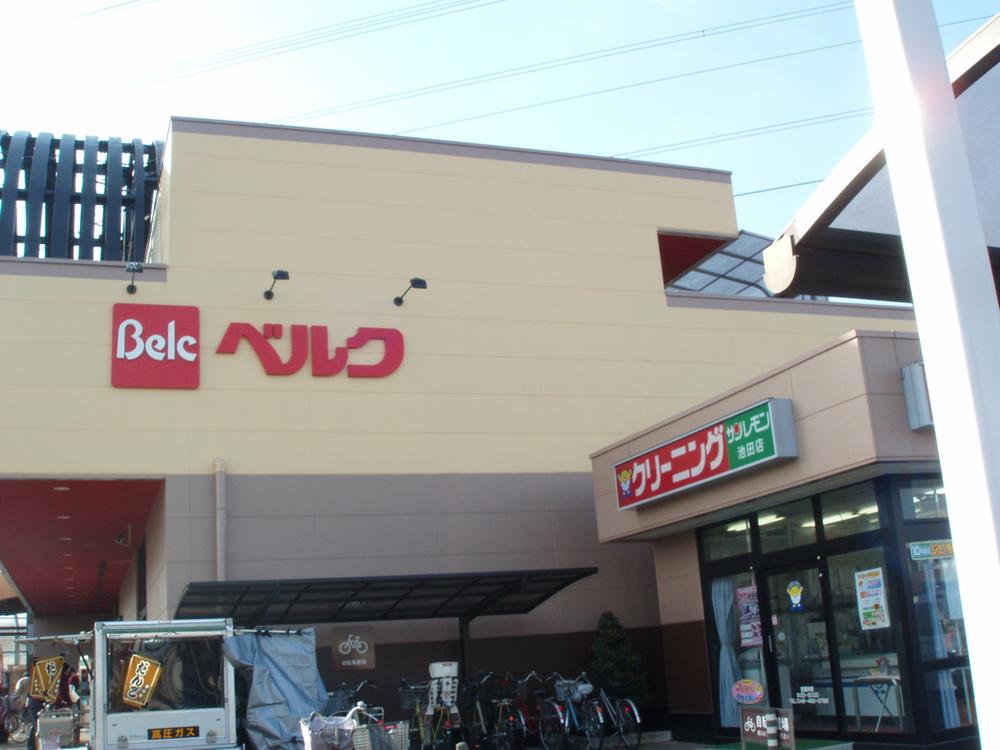 Until Berg Ikeda shop 1029m
ベルク池田店まで1029m
Convenience storeコンビニ 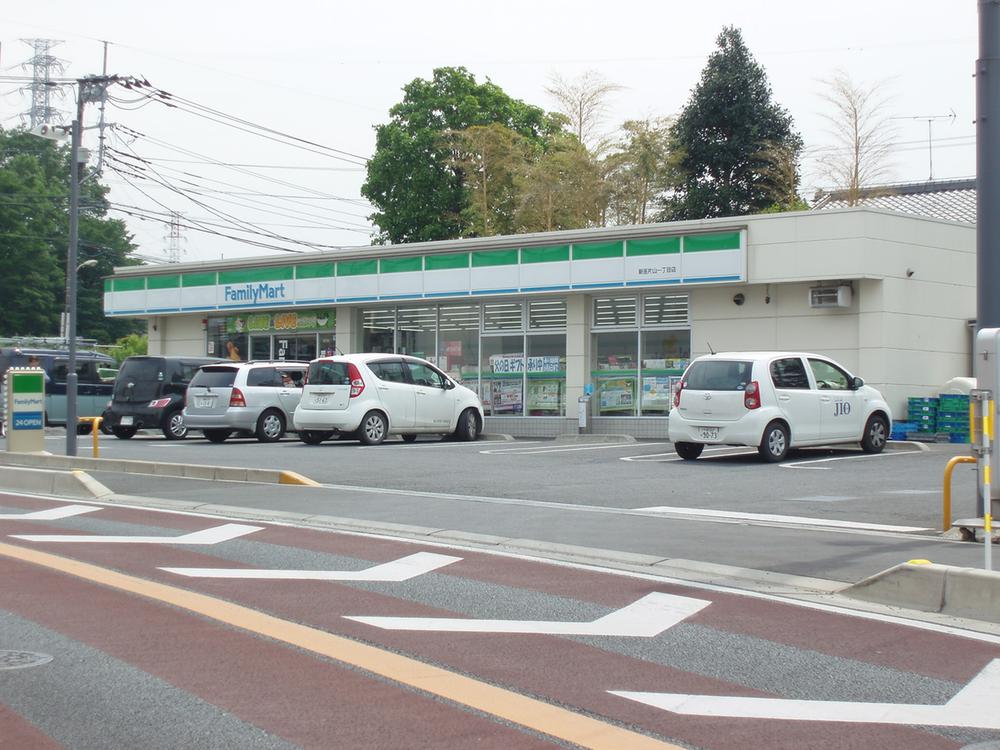 FamilyMart Niiza Katayama 612m up to one-chome
ファミリーマート新座片山一丁目店まで612m
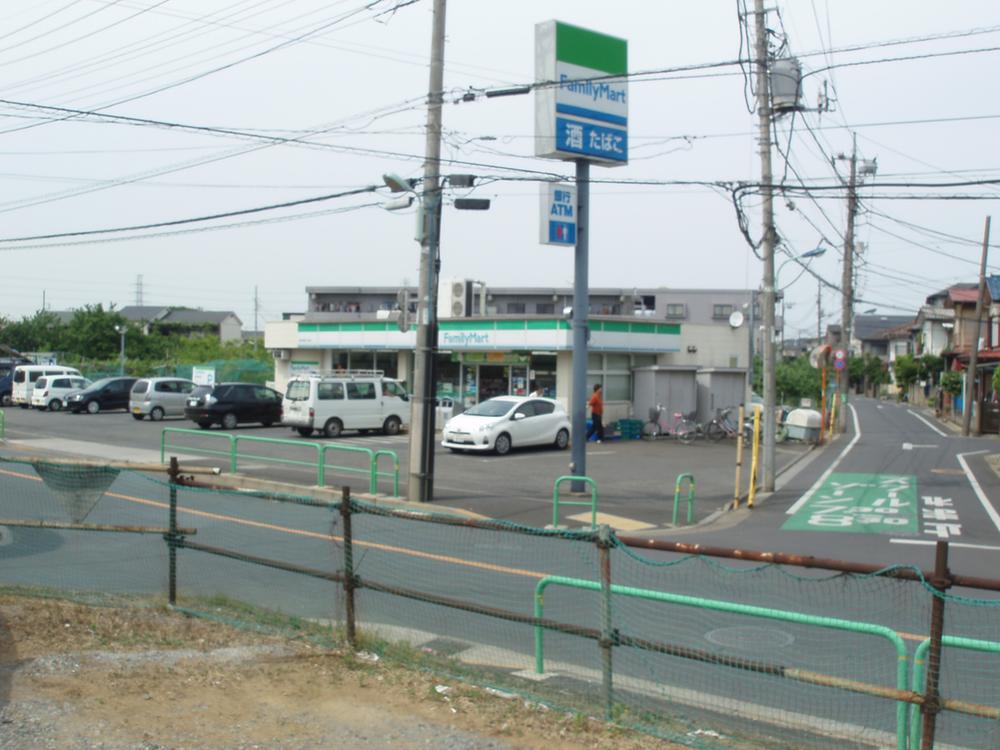 FamilyMart Nishiōizumi 1071m up to four-chome
ファミリーマート西大泉四丁目店まで1071m
Primary school小学校 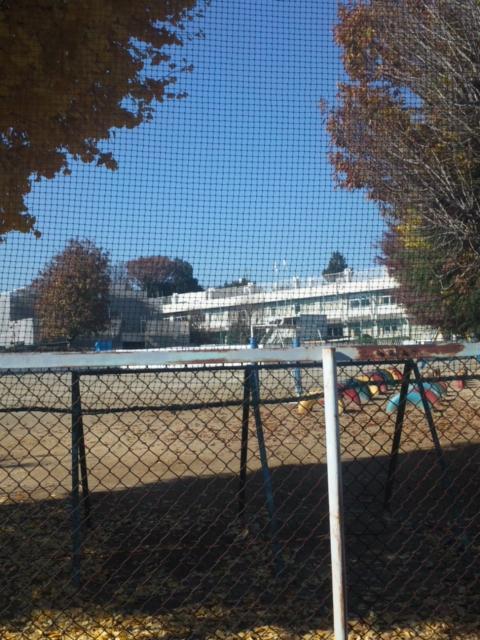 Niiza 1132m until the Municipal Katayama Elementary School
新座市立片山小学校まで1132m
Junior high school中学校 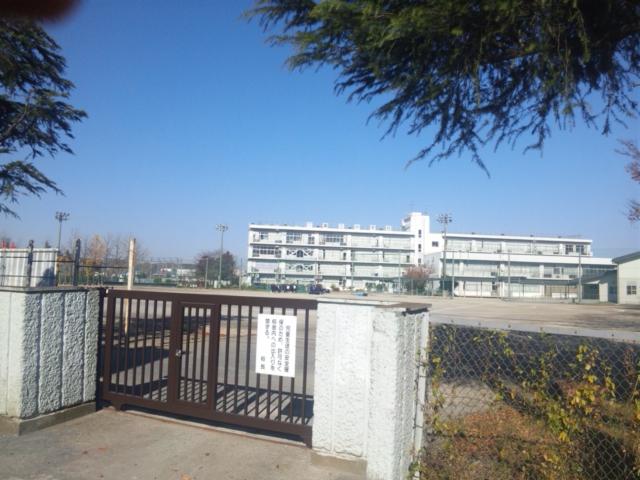 Niiza Tatsudai 1600m until the third junior high school
新座市立第三中学校まで1600m
Location
| 













