New Homes » Kanto » Saitama » Niiza
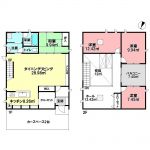 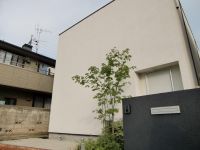
| | Saitama Prefecture Niiza 埼玉県新座市 |
| JR Musashino Line "Niiza" walk 23 minutes JR武蔵野線「新座」歩23分 |
| ◆ Our company is a seller ◆ New concept urban designer house It had been used as a casacube model house! ◆当社売主です◆新発想都市型デザイナーズ住宅 casacubeモデルハウスとして使用していました! |
| ■ Design commitment pulled ■ Habitable long time: to have a variability in the floor plan, Respond to changes in lifestyle ■ Summer also be easy to spend the winter: airtight ・ Year-round comfort in high insulated houses ■ Strong natural disasters: strong to strong winds in the earthquake in the square shape. ■ All year round bright: the lighting from the skylight sweep about three times the window ■ Repel criminals: size width 12 cm of slit windows that people can not enter ■ The stylish kitchen, High-grade bathroom ・ Wash ■ Original building materials: joint development was pursuing the functionality of building materials and the leading manufacturer. Own the outer wall by a certified. ■こだわり抜いたデザイン■永く住める:間取りに可変性を持たせ、ライフスタイルの変化に対応■夏も冬も過ごしやすい:高気密・高断熱住宅で一年中快適■自然災害に強い:四角い形で地震にも強風にも強い。■一年中明るい:天窓からの採光は掃き出し窓の約3倍■犯罪者を寄せ付けない:幅12センチのスリット窓は人が侵入できないサイズ■スタイリッシュなキッチン、ハイグレードな浴室・洗面■オリジナル建材:機能性を追求した建材を大手メーカーと共同開発。独自で認定を受けた外壁。 |
Features pickup 特徴ピックアップ | | Pre-ground survey / Year Available / Parking two Allowed / Immediate Available / LDK20 tatami mats or more / System kitchen / Bathroom Dryer / Flat to the station / Or more before road 6m / Japanese-style room / Shaping land / Face-to-face kitchen / Barrier-free / Bathroom 1 tsubo or more / 2-story / South balcony / Double-glazing / Warm water washing toilet seat / The window in the bathroom / Atrium / TV monitor interphone / Mu front building / Dish washing dryer / Water filter / Living stairs / Flat terrain 地盤調査済 /年内入居可 /駐車2台可 /即入居可 /LDK20畳以上 /システムキッチン /浴室乾燥機 /駅まで平坦 /前道6m以上 /和室 /整形地 /対面式キッチン /バリアフリー /浴室1坪以上 /2階建 /南面バルコニー /複層ガラス /温水洗浄便座 /浴室に窓 /吹抜け /TVモニタ付インターホン /前面棟無 /食器洗乾燥機 /浄水器 /リビング階段 /平坦地 | Price 価格 | | 37,800,000 yen 3780万円 | Floor plan 間取り | | 4LDK 4LDK | Units sold 販売戸数 | | 1 units 1戸 | Total units 総戸数 | | 1 units 1戸 | Land area 土地面積 | | 138.3 sq m (registration) 138.3m2(登記) | Building area 建物面積 | | 113.43 sq m (measured) 113.43m2(実測) | Driveway burden-road 私道負担・道路 | | Nothing, West 10m width 無、西10m幅 | Completion date 完成時期(築年月) | | June 2012 2012年6月 | Address 住所 | | Saitama Prefecture Niiza Hatanaka 1-6295-2 埼玉県新座市畑中1-6295-2 | Traffic 交通 | | JR Musashino Line "Niiza" walk 23 minutes Tobu Tojo Line "Asakadai" walk 35 minutes
Tobu Tojo Line "Asaka" walk 39 minutes JR武蔵野線「新座」歩23分東武東上線「朝霞台」歩35分
東武東上線「朝霞」歩39分
| Related links 関連リンク | | [Related Sites of this company] 【この会社の関連サイト】 | Contact お問い合せ先 | | Ltd. Yamashita builders southerly TEL: 042-420-4622 Please inquire as "saw SUUMO (Sumo)" (株)山下工務店みなみかぜTEL:042-420-4622「SUUMO(スーモ)を見た」と問い合わせください | Building coverage, floor area ratio 建ぺい率・容積率 | | 60% ・ 200% 60%・200% | Time residents 入居時期 | | Immediate available 即入居可 | Land of the right form 土地の権利形態 | | Ownership 所有権 | Structure and method of construction 構造・工法 | | Wooden 2-story (framing method) 木造2階建(軸組工法) | Use district 用途地域 | | Quasi-residence 準住居 | Other limitations その他制限事項 | | Regulations have by the Landscape Act 景観法による規制有 | Overview and notices その他概要・特記事項 | | Facilities: Public Water Supply, This sewage, Individual LPG, Parking: car space 設備:公営水道、本下水、個別LPG、駐車場:カースペース | Company profile 会社概要 | | <Seller> Governor of Tokyo (7) No. 057264 (Ltd.) Yamashita builders southerly Yubinbango203-0014 Tokyo Higashikurume Tomoto cho 13-14 <売主>東京都知事(7)第057264号(株)山下工務店みなみかぜ〒203-0014 東京都東久留米市東本町13-14 |
Floor plan間取り図 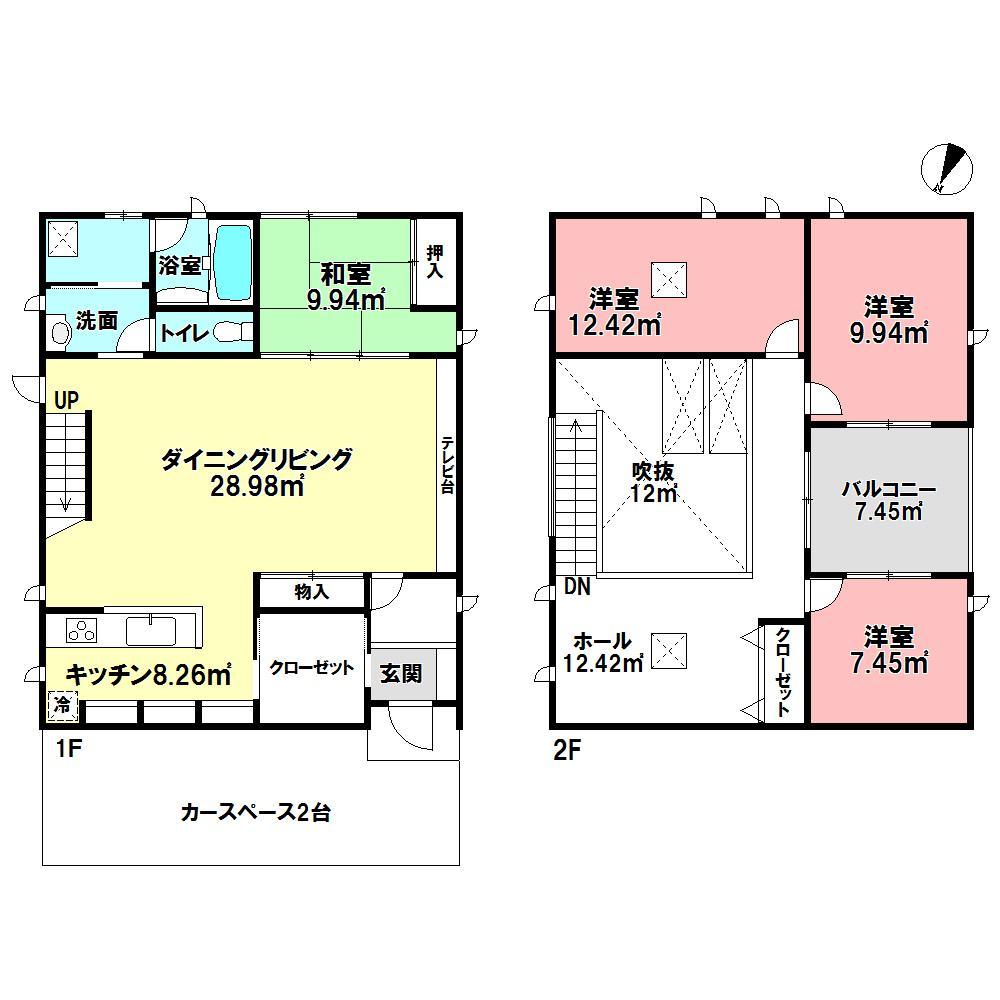 Crime prevention ・ Earthquake resistant ・ Daylighting ・ Residential that combines design.
防犯・耐震・採光・デザインを兼ね備えた住宅です。
Local appearance photo現地外観写真 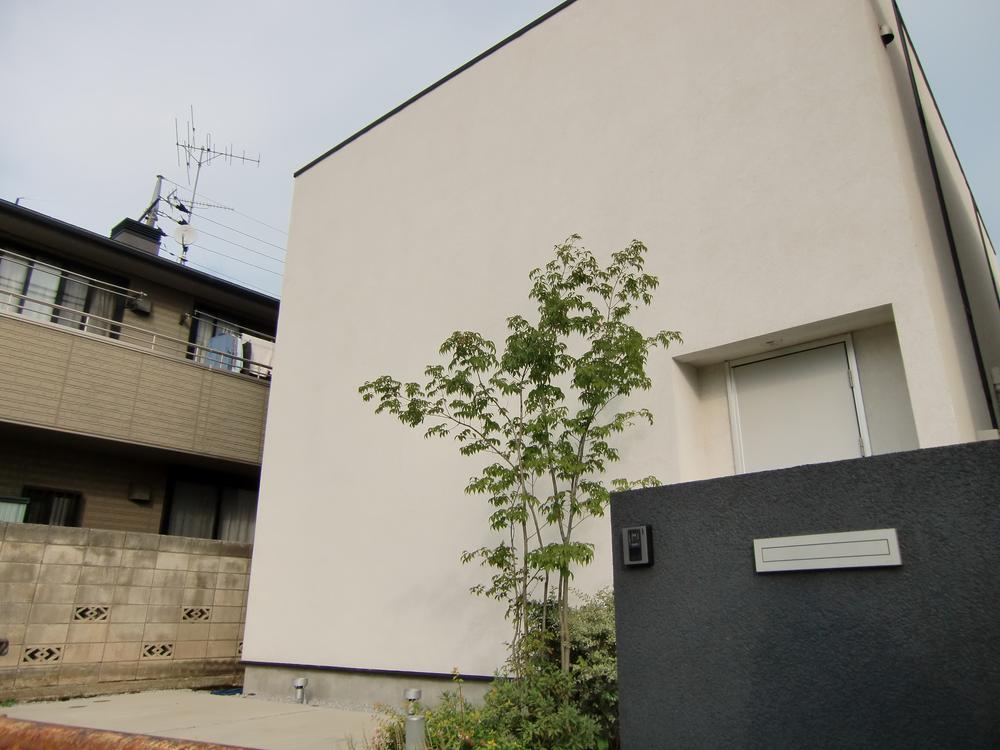 New concept urban designer house casa cube
新発想都市型デザイナーズ住宅casa cube
Livingリビング 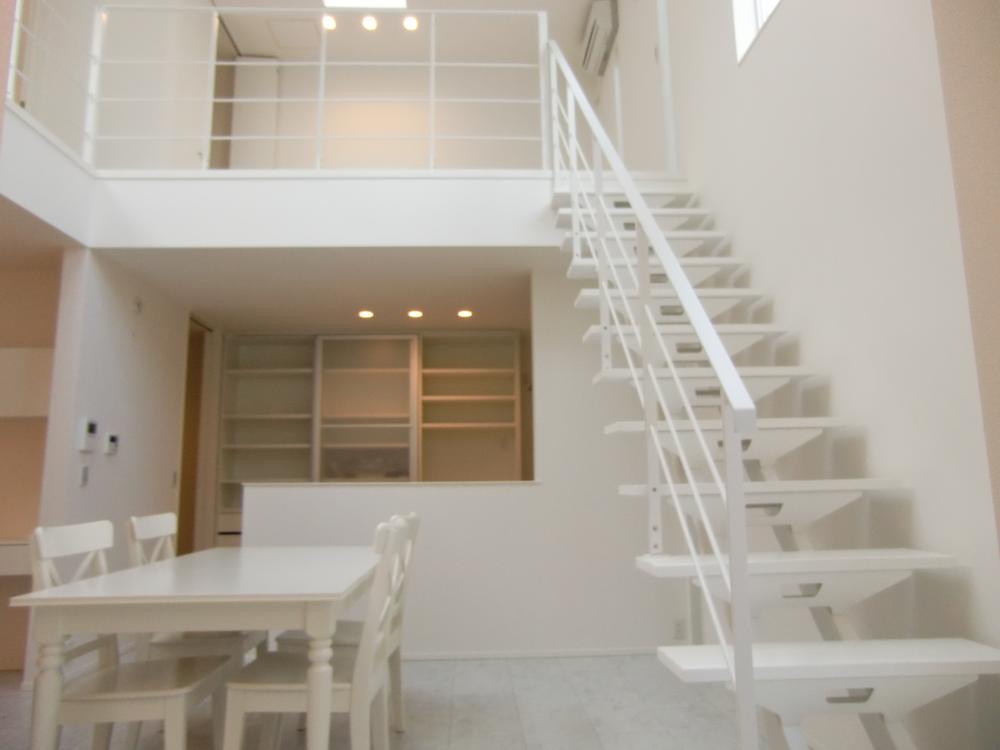 LDK of year-round bright atrium is in the house
家の中が一年中明るい吹き抜けのLDK
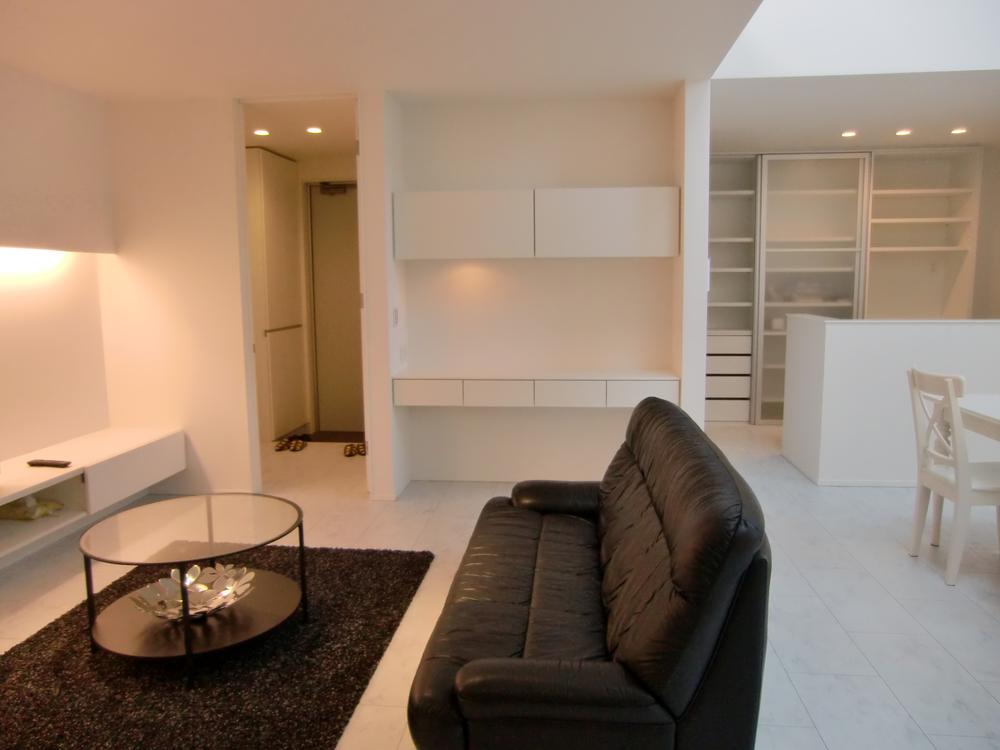 Indoor (10 May 2013) Shooting
室内(2013年10月)撮影
Floor plan間取り図 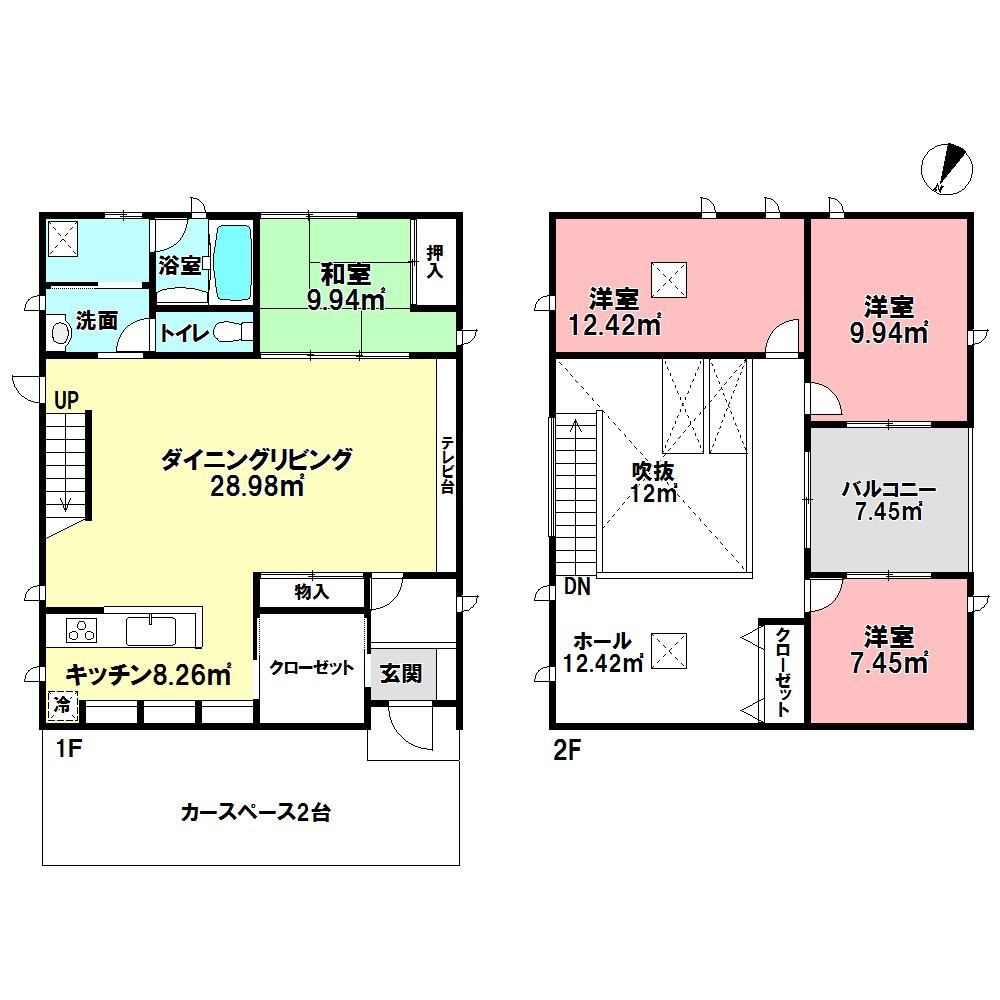 37,800,000 yen, 4LDK, Land area 138.3 sq m , Building area 113.43 sq m
3780万円、4LDK、土地面積138.3m2、建物面積113.43m2
Livingリビング 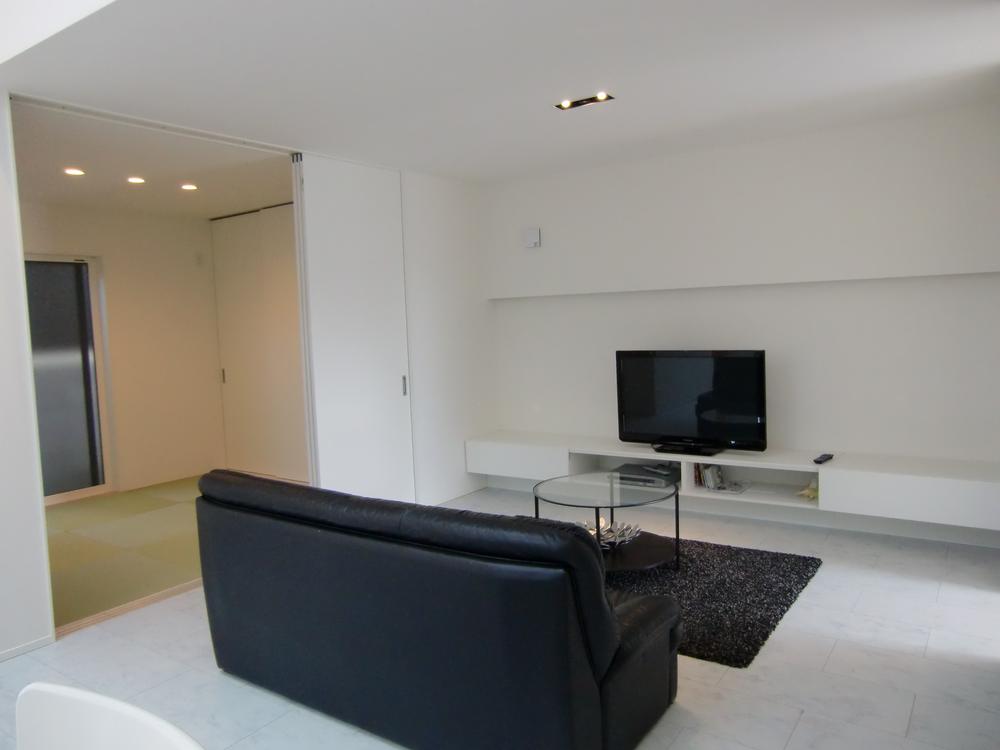 17.5 Pledge of spacious living
17.5帖の広々リビング
Bathroom浴室 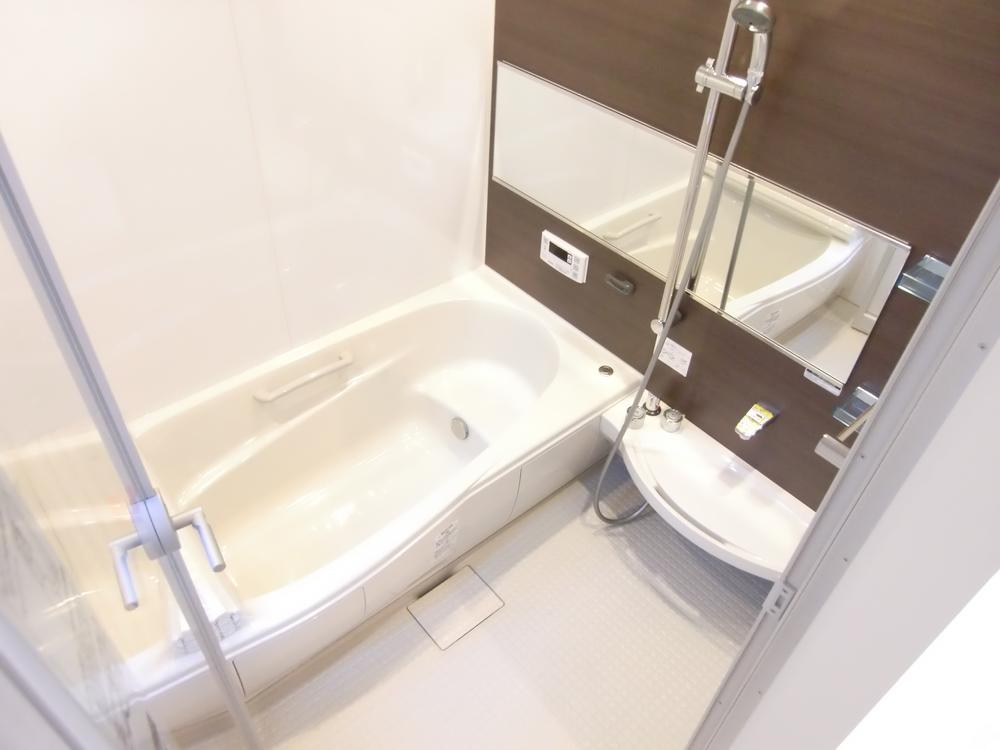 Indoor (10 May 2013) Shooting
室内(2013年10月)撮影
Kitchenキッチン 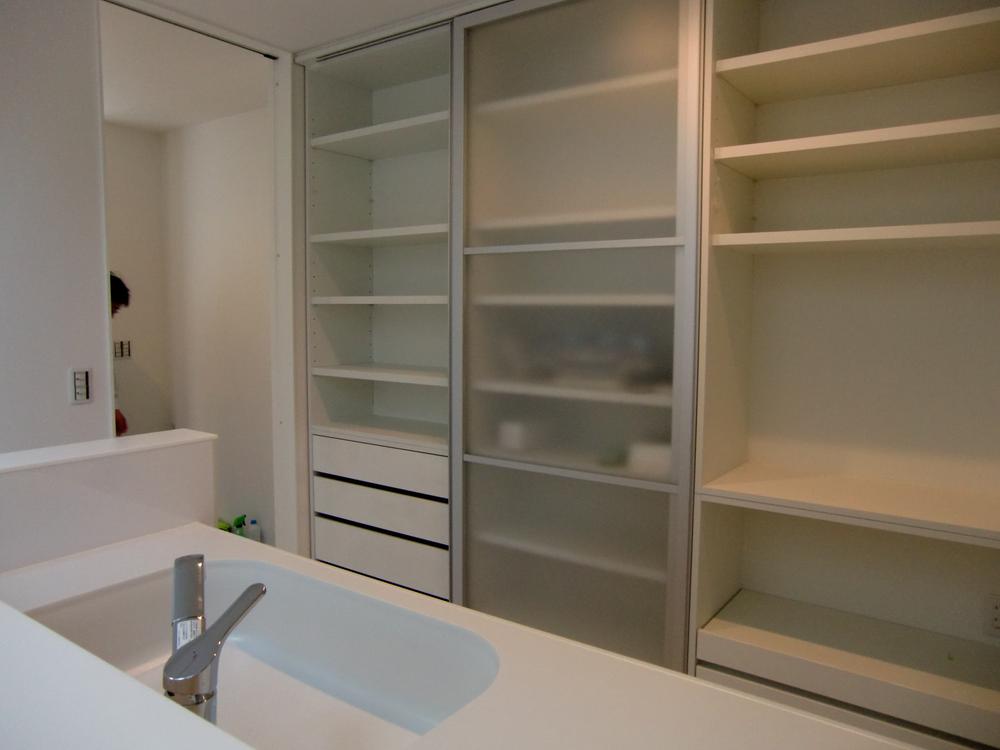 Storage space enhancement
収納スペース充実
Wash basin, toilet洗面台・洗面所 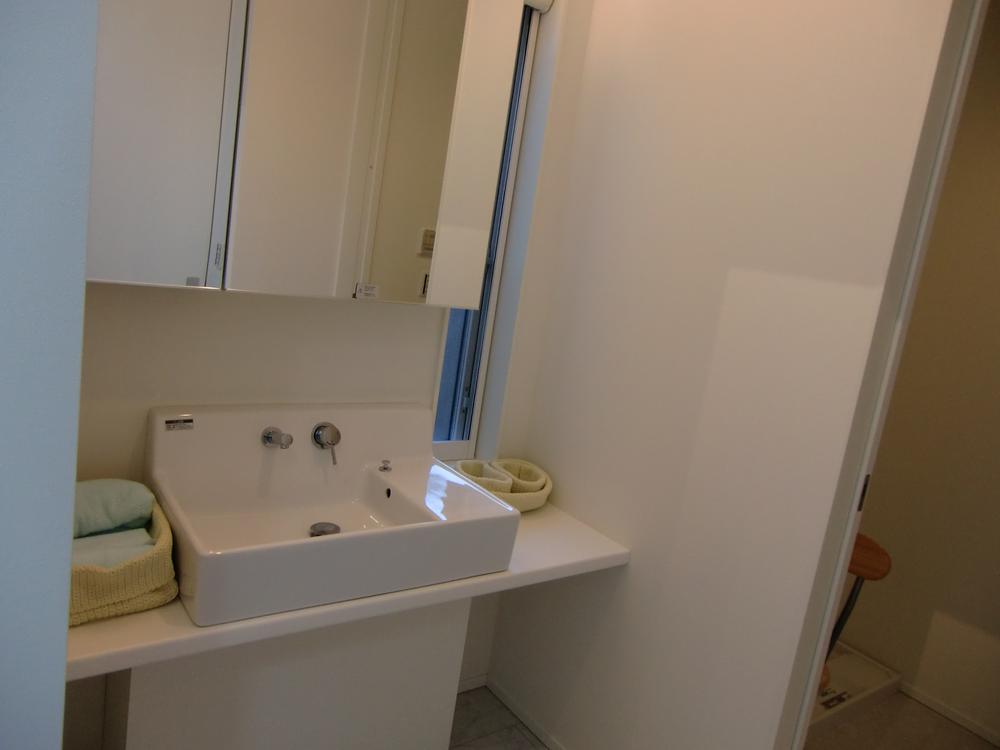 Indoor (10 May 2013) Shooting
室内(2013年10月)撮影
Toiletトイレ 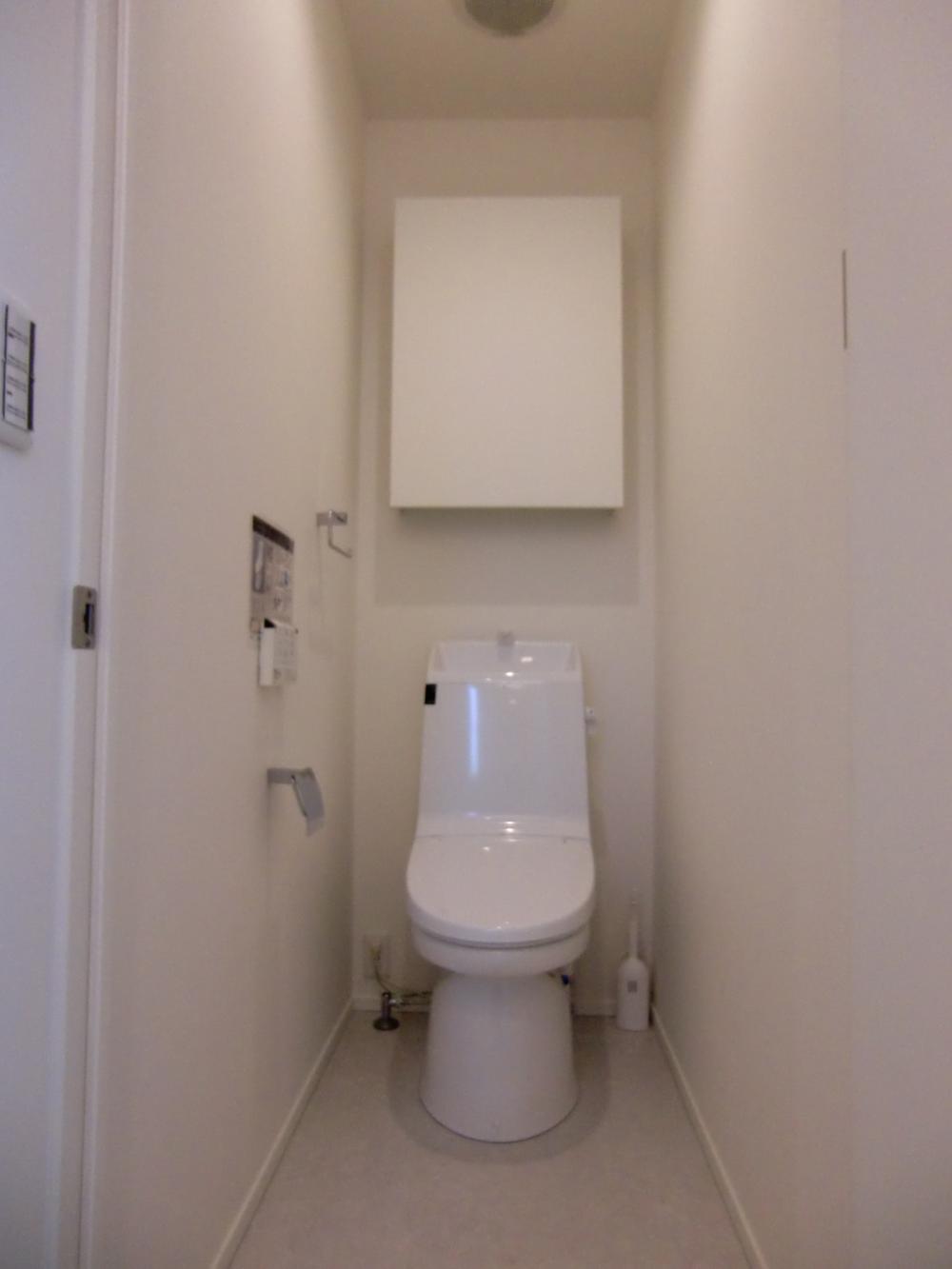 Indoor (10 May 2013) Shooting
室内(2013年10月)撮影
Balconyバルコニー 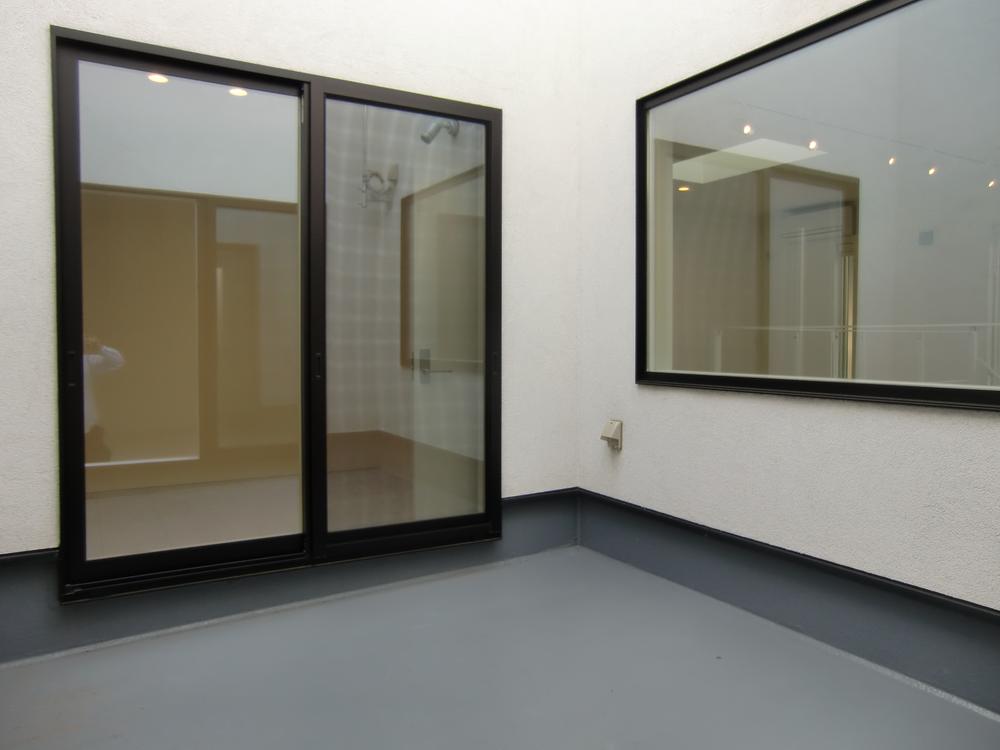 Local (10 May 2013) Shooting
現地(2013年10月)撮影
Other introspectionその他内観 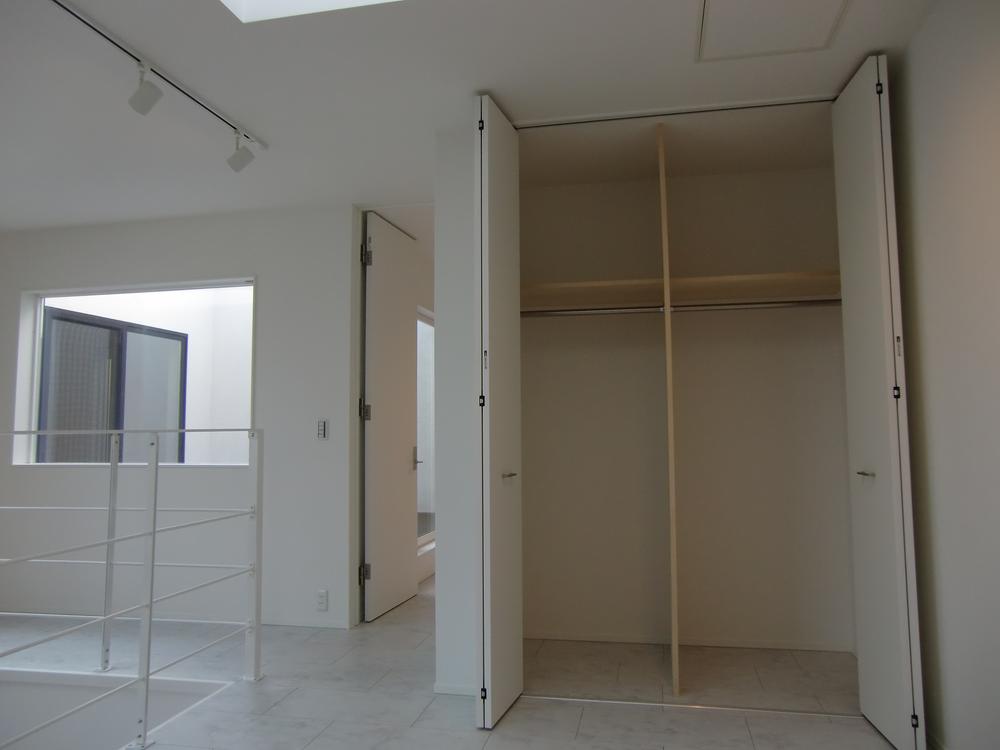 Indoor (10 May 2013) Shooting
室内(2013年10月)撮影
Livingリビング 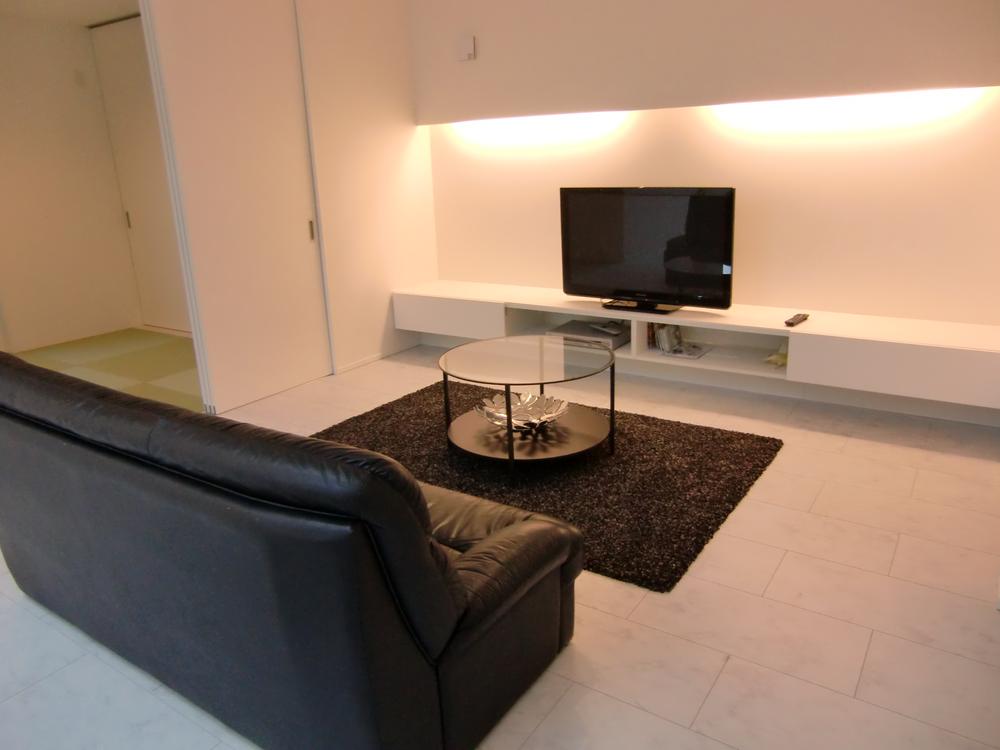 17.5 Pledge of spacious living
17.5帖の広々リビング
Kitchenキッチン 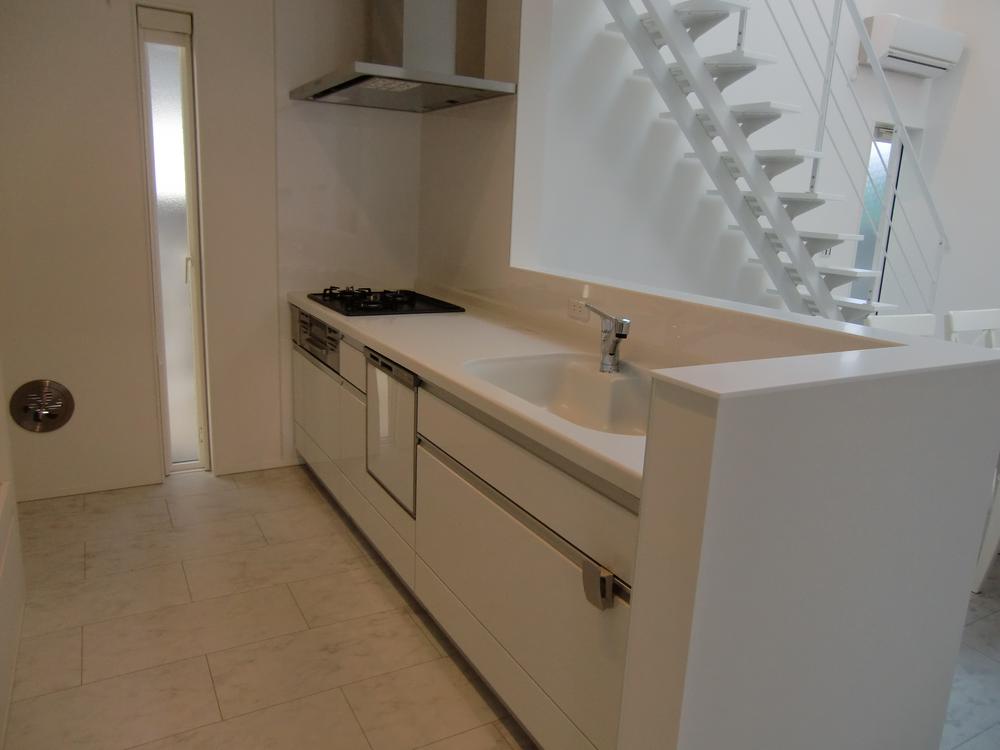 Stylish face-to-face kitchen
スタイリッシュな対面式キッチン
Other introspectionその他内観 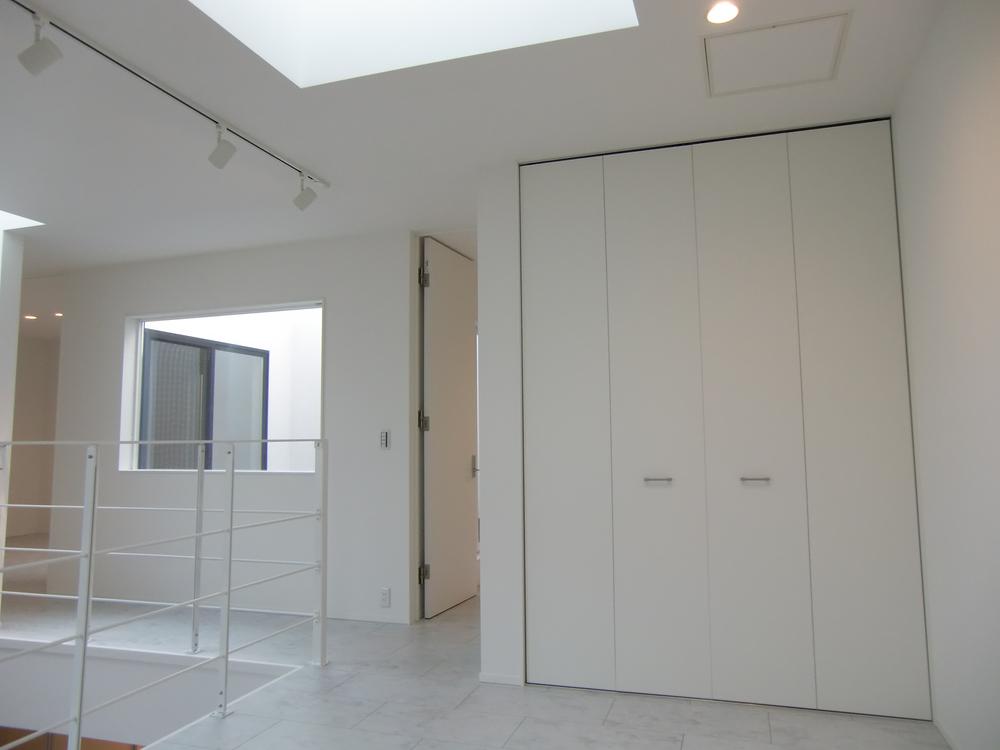 Indoor (10 May 2013) Shooting
室内(2013年10月)撮影
Livingリビング 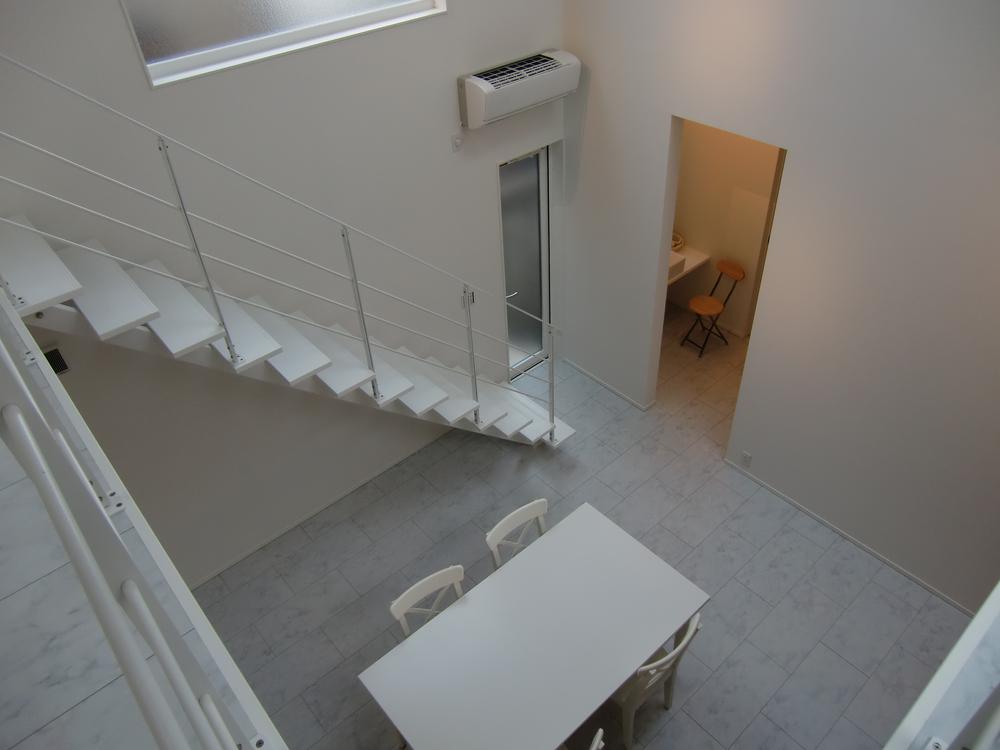 About three times the lighting is sweeping out the window from the skylight
天窓からの採光は掃き出し窓の約3倍
Other introspectionその他内観 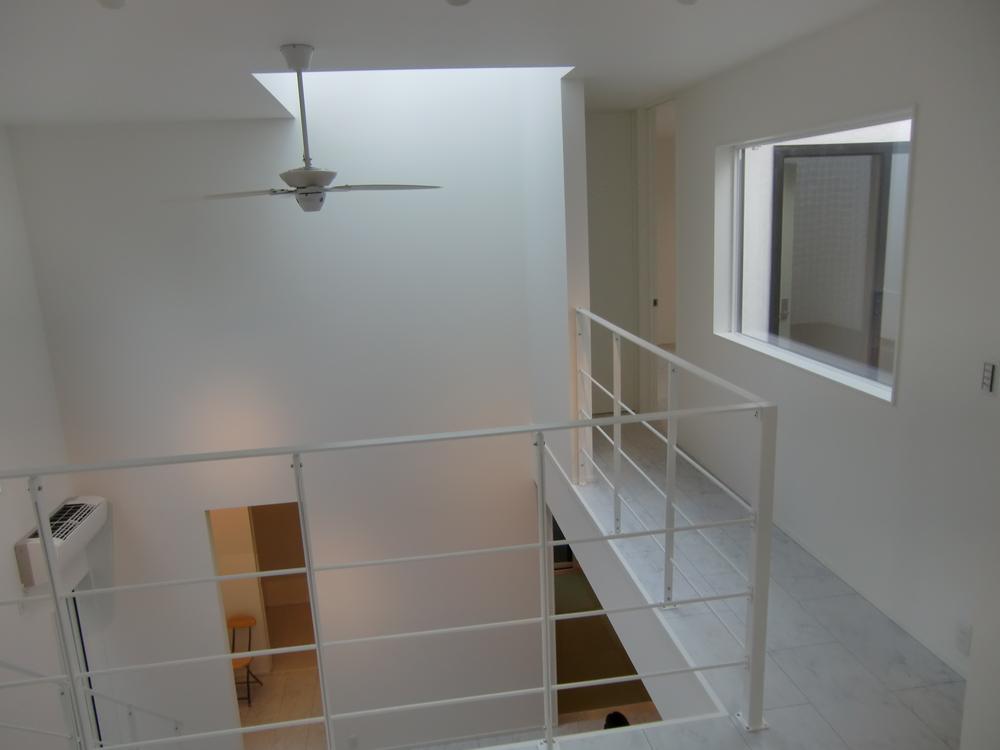 Indoor (10 May 2013) Shooting
室内(2013年10月)撮影
Livingリビング 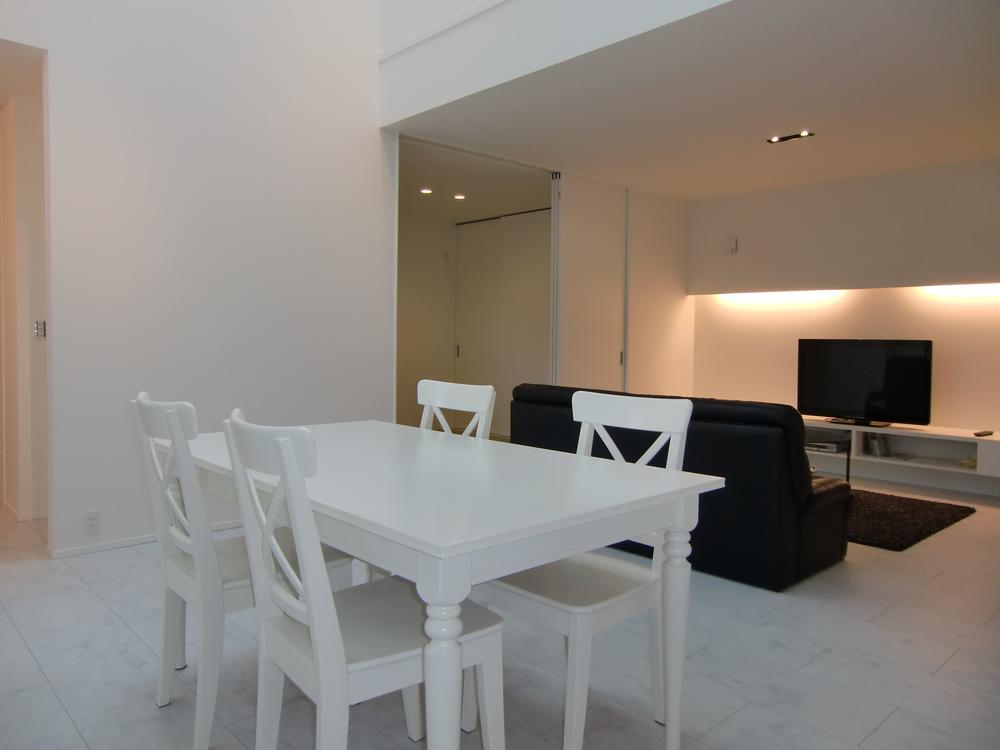 Indoor (10 May 2013) Shooting
室内(2013年10月)撮影
Other introspectionその他内観 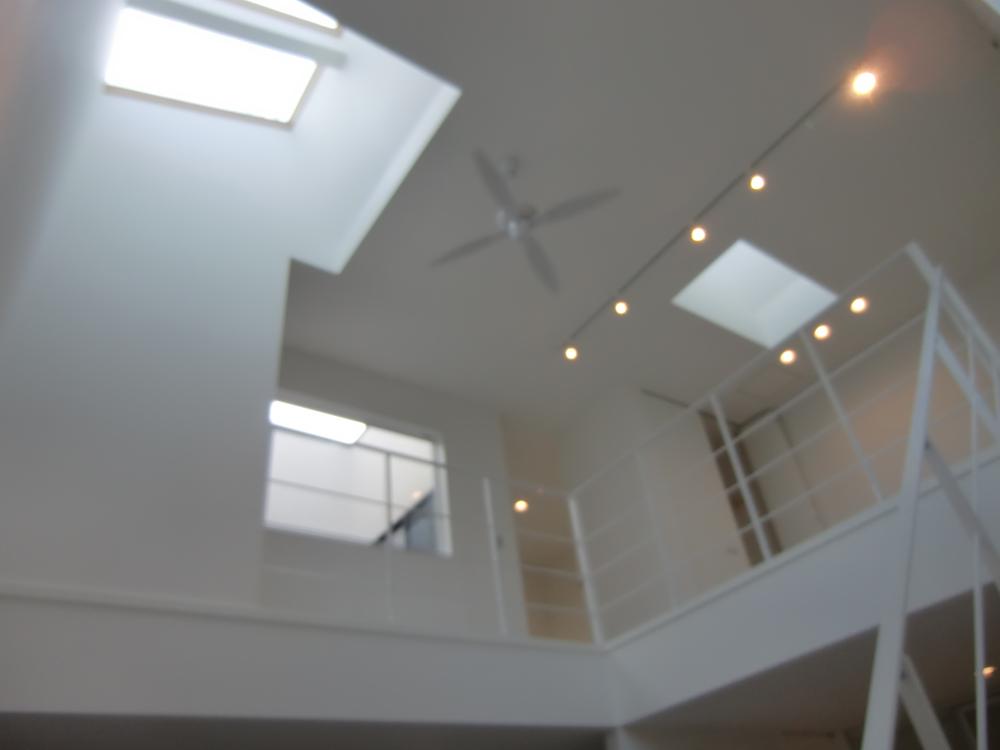 Indoor (10 May 2013) Shooting
室内(2013年10月)撮影
Livingリビング 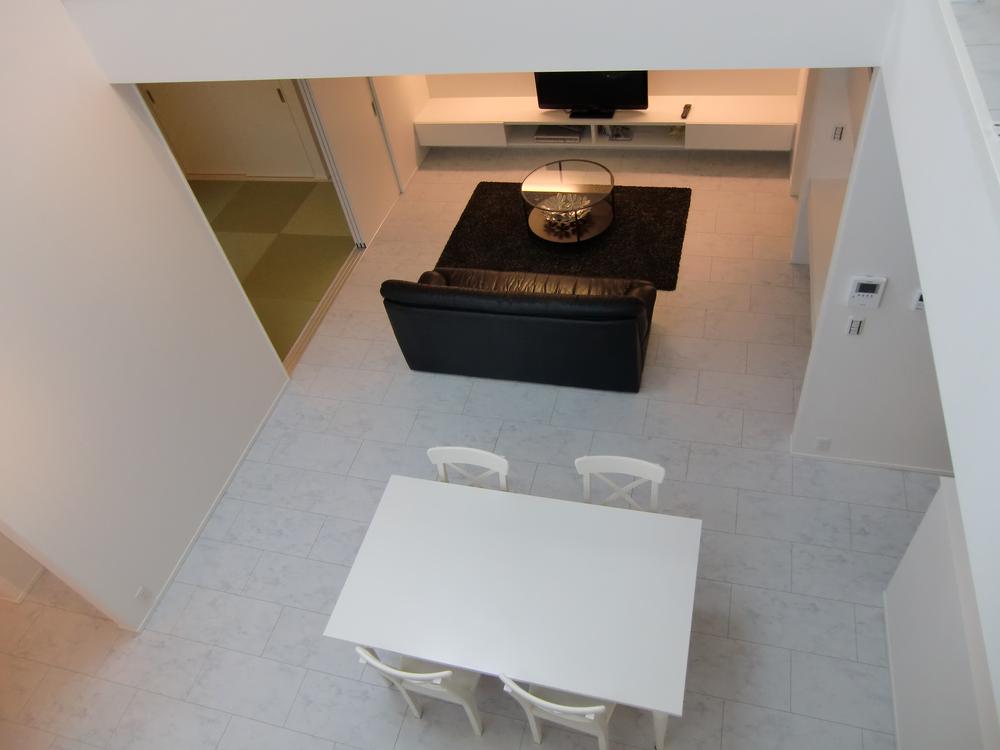 Indoor (10 May 2013) Shooting
室内(2013年10月)撮影
Location
| 




















