New Homes » Kanto » Saitama » Niiza
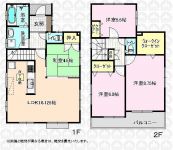 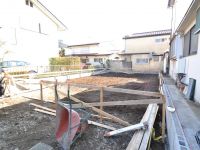
| | Saitama Prefecture Niiza 埼玉県新座市 |
| Seibu Ikebukuro Line "Kiyose" 15 minutes estate center walk 2 minutes by bus 西武池袋線「清瀬」バス15分団地センター歩2分 |
| Living stairs. With some LED lighting. Flat 35S corresponding. With all sash screen door. With a large walk-in closet. For more information, please contact. リビング階段。一部LED照明付き。フラット35S対応。全サッシ網戸付き。大型ウォークインクロゼット付き。詳しくはお問い合わせください。 |
| Corresponding to the flat-35S, Pre-ground survey, Parking two Allowed, 2 along the line more accessible, Super close, Facing south, Bathroom Dryer, Yang per good, All room storage, A quiet residential area, LDK15 tatami mats or more, Around traffic fewerese-style room, Shaping land, Washbasin with shower, Face-to-face kitchen, Toilet 2 places, Bathroom 1 tsubo or more, 2-story, South balcony, Warm water washing toilet seat, Underfloor Storage, The window in the bathroom, TV monitor interphone, Ventilation good, Walk-in closet, Water filter, Living stairs, City gas, All rooms are two-sided lighting, Flat terrain フラット35Sに対応、地盤調査済、駐車2台可、2沿線以上利用可、スーパーが近い、南向き、浴室乾燥機、陽当り良好、全居室収納、閑静な住宅地、LDK15畳以上、周辺交通量少なめ、和室、整形地、シャワー付洗面台、対面式キッチン、トイレ2ヶ所、浴室1坪以上、2階建、南面バルコニー、温水洗浄便座、床下収納、浴室に窓、TVモニタ付インターホン、通風良好、ウォークインクロゼット、浄水器、リビング階段、都市ガス、全室2面採光、平坦地 |
Features pickup 特徴ピックアップ | | Corresponding to the flat-35S / Pre-ground survey / Parking two Allowed / 2 along the line more accessible / Super close / Facing south / Bathroom Dryer / Yang per good / All room storage / A quiet residential area / LDK15 tatami mats or more / Around traffic fewer / Japanese-style room / Shaping land / Washbasin with shower / Face-to-face kitchen / Toilet 2 places / Bathroom 1 tsubo or more / 2-story / South balcony / Warm water washing toilet seat / Underfloor Storage / The window in the bathroom / TV monitor interphone / Ventilation good / Walk-in closet / Water filter / Living stairs / City gas / All rooms are two-sided lighting / Flat terrain フラット35Sに対応 /地盤調査済 /駐車2台可 /2沿線以上利用可 /スーパーが近い /南向き /浴室乾燥機 /陽当り良好 /全居室収納 /閑静な住宅地 /LDK15畳以上 /周辺交通量少なめ /和室 /整形地 /シャワー付洗面台 /対面式キッチン /トイレ2ヶ所 /浴室1坪以上 /2階建 /南面バルコニー /温水洗浄便座 /床下収納 /浴室に窓 /TVモニタ付インターホン /通風良好 /ウォークインクロゼット /浄水器 /リビング階段 /都市ガス /全室2面採光 /平坦地 | Price 価格 | | 30,200,000 yen 3020万円 | Floor plan 間取り | | 4LDK 4LDK | Units sold 販売戸数 | | 1 units 1戸 | Total units 総戸数 | | 1 units 1戸 | Land area 土地面積 | | 112.64 sq m (34.07 tsubo) (Registration) 112.64m2(34.07坪)(登記) | Building area 建物面積 | | 96.88 sq m (29.30 tsubo) (measured) 96.88m2(29.30坪)(実測) | Driveway burden-road 私道負担・道路 | | Nothing, Northwest 5m width 無、北西5m幅 | Completion date 完成時期(築年月) | | April 2014 2014年4月 | Address 住所 | | Saitama Prefecture Niiza Atago 3 埼玉県新座市あたご3 | Traffic 交通 | | Seibu Ikebukuro Line "Kiyose" 15 minutes estate center walk 2 minutes by bus
JR Musashino Line "Niiza" walk 26 minutes 西武池袋線「清瀬」バス15分団地センター歩2分
JR武蔵野線「新座」歩26分 | Related links 関連リンク | | [Related Sites of this company] 【この会社の関連サイト】 | Person in charge 担当者より | | Person in charge of real-estate and building Imai Yusuke Age: 30 Daigyokai experience: purchase of five years real estate ・ Please feel free to contact us sell anything. We are keeping in mind the easy-to-understand explanation to the customer. In addition, since we will consult also to answer in detail about the loan, Please tell us your request anything. 担当者宅建今井 裕輔年齢:30代業界経験:5年不動産の購入・売却なんでもお気軽にお問合わせください。お客様に解りやすい説明を心掛けております。またローンに関するご相談も詳しくお答えさせて頂きますので、ご要望はなんでもお申し付け下さい。 | Contact お問い合せ先 | | TEL: 0800-603-0676 [Toll free] mobile phone ・ Also available from PHS
Caller ID is not notified
Please contact the "saw SUUMO (Sumo)"
If it does not lead, If the real estate company TEL:0800-603-0676【通話料無料】携帯電話・PHSからもご利用いただけます
発信者番号は通知されません
「SUUMO(スーモ)を見た」と問い合わせください
つながらない方、不動産会社の方は
| Building coverage, floor area ratio 建ぺい率・容積率 | | 60% ・ Hundred percent 60%・100% | Time residents 入居時期 | | May 2014 plans 2014年5月予定 | Land of the right form 土地の権利形態 | | Ownership 所有権 | Structure and method of construction 構造・工法 | | Wooden 2-story 木造2階建 | Use district 用途地域 | | One low-rise 1種低層 | Overview and notices その他概要・特記事項 | | Contact: Imai Yusuke, Facilities: Public Water Supply, This sewage, City gas, Building confirmation number: No. H25SHC118515, Parking: car space 担当者:今井 裕輔、設備:公営水道、本下水、都市ガス、建築確認番号:第H25SHC118515号、駐車場:カースペース | Company profile 会社概要 | | <Mediation> Minister of Land, Infrastructure and Transport (3) No. 006,323 (one company) National Housing Industry Association (Corporation) metropolitan area real estate Fair Trade Council member (Ltd.) Seibu development Kiyose shop Yubinbango204-0021 Tokyo Kiyose Motomachi 1-7-12 <仲介>国土交通大臣(3)第006323号(一社)全国住宅産業協会会員 (公社)首都圏不動産公正取引協議会加盟(株)西武開発清瀬店〒204-0021 東京都清瀬市元町1-7-12 |
Floor plan間取り図 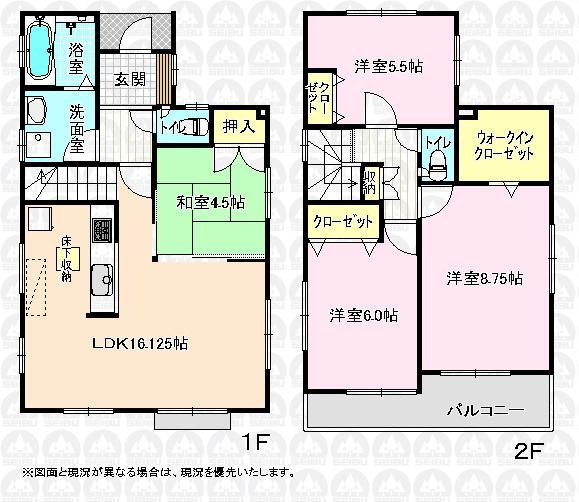 30,200,000 yen, 4LDK, Land area 112.64 sq m , Building area 96.88 sq m
3020万円、4LDK、土地面積112.64m2、建物面積96.88m2
Local appearance photo現地外観写真 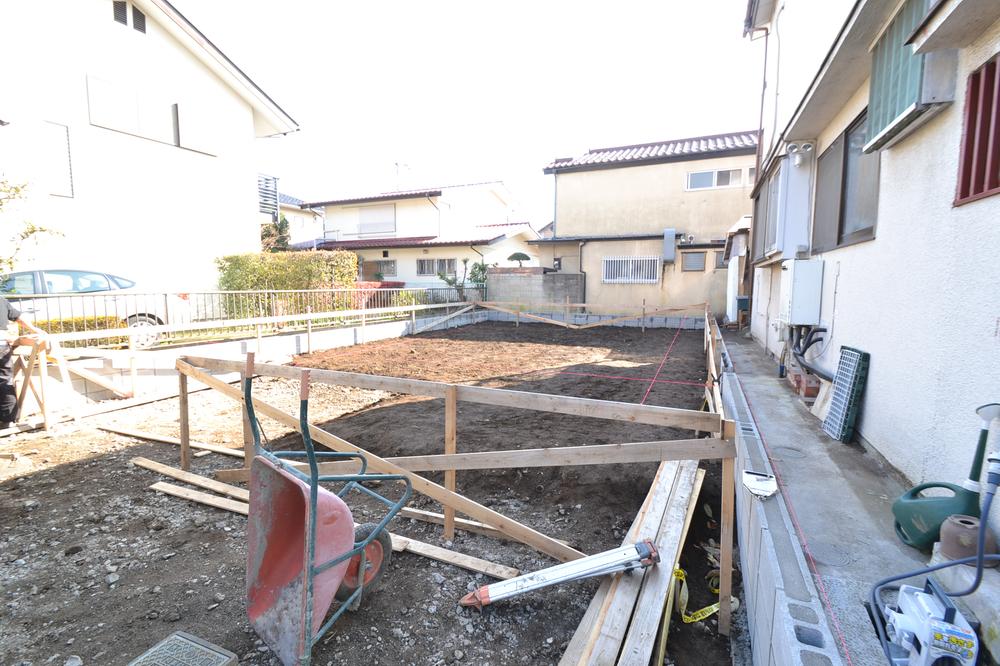 Local (11 May 2013) Shooting
現地(2013年11月)撮影
Supermarketスーパー 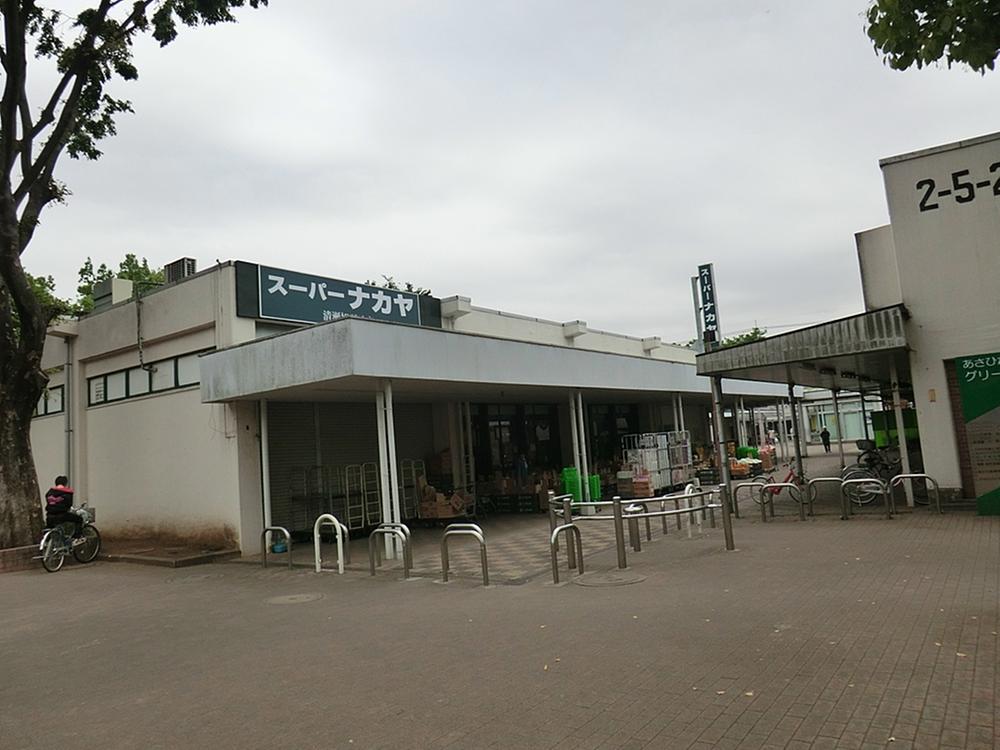 320m to Super arrow in
スーパーナカヤまで320m
Hospital病院 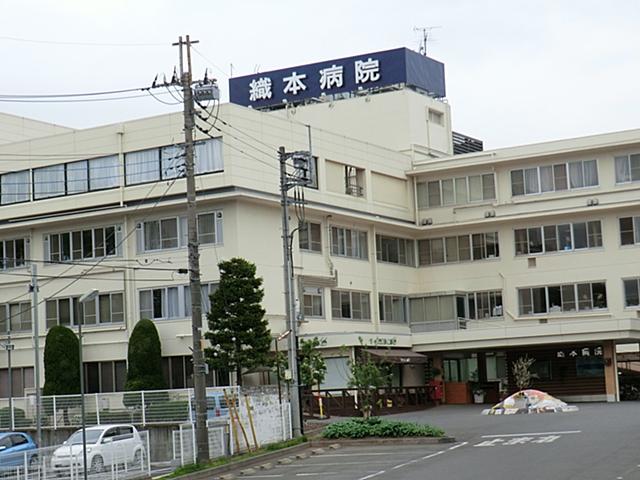 Orimoto 830m to the hospital
織本病院まで830m
Park公園 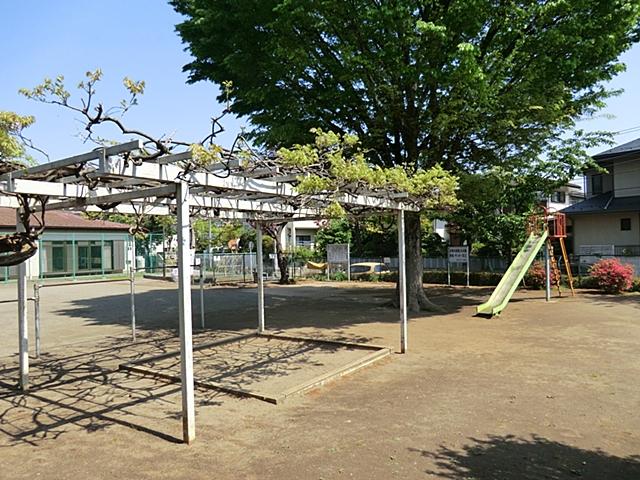 Atago 150m to children amusement
あたご児童遊園まで150m
Location
|






