New Homes » Kanto » Saitama » Niiza
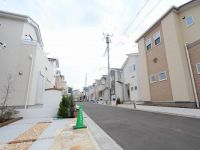 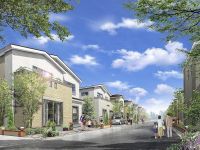
| | Saitama Prefecture Niiza 埼玉県新座市 |
| Seibu Ikebukuro Line "Hibarigaoka" walk 22 minutes 西武池袋線「ひばりヶ丘」歩22分 |
| Large-scale development subdivision! Designer modern residential strike a calm atmosphere. Trust series extensive standard specification of! Airtight high insulation Aqua form of! It is with a convenient all building Grenier in the housing! 大型開発分譲地!落ち着いた雰囲気を醸し出すデザイナーズモダン住宅。トラストシリーズの充実した標準仕様!高気密高断熱のアクアフォーム!収納に便利な全棟グルニエ付きです! |
| Pre-ground survey, 2 along the line more accessible, Bathroom Dryer, Yang per good, All room storage, LDK15 tatami mats or moreese-style room, Shaping land, Washbasin with shower, Face-to-face kitchen, Wide balcony, Toilet 2 places, Bathroom 1 tsubo or more, 2-story, Double-glazing, Warm water washing toilet seat, Underfloor Storage, The window in the bathroom, Atrium, TV monitor interphone, Ventilation good, Dish washing dryer, Water filter, City gas, Attic storage, Development subdivision in 地盤調査済、2沿線以上利用可、浴室乾燥機、陽当り良好、全居室収納、LDK15畳以上、和室、整形地、シャワー付洗面台、対面式キッチン、ワイドバルコニー、トイレ2ヶ所、浴室1坪以上、2階建、複層ガラス、温水洗浄便座、床下収納、浴室に窓、吹抜け、TVモニタ付インターホン、通風良好、食器洗乾燥機、浄水器、都市ガス、屋根裏収納、開発分譲地内 |
Features pickup 特徴ピックアップ | | Corresponding to the flat-35S / Pre-ground survey / 2 along the line more accessible / Bathroom Dryer / Yang per good / All room storage / LDK15 tatami mats or more / Or more before road 6m / Japanese-style room / Shaping land / Washbasin with shower / Face-to-face kitchen / Wide balcony / Toilet 2 places / Bathroom 1 tsubo or more / 2-story / Double-glazing / Warm water washing toilet seat / Underfloor Storage / The window in the bathroom / Atrium / TV monitor interphone / Ventilation good / Dish washing dryer / Water filter / City gas / Flat terrain / Attic storage / Development subdivision in フラット35Sに対応 /地盤調査済 /2沿線以上利用可 /浴室乾燥機 /陽当り良好 /全居室収納 /LDK15畳以上 /前道6m以上 /和室 /整形地 /シャワー付洗面台 /対面式キッチン /ワイドバルコニー /トイレ2ヶ所 /浴室1坪以上 /2階建 /複層ガラス /温水洗浄便座 /床下収納 /浴室に窓 /吹抜け /TVモニタ付インターホン /通風良好 /食器洗乾燥機 /浄水器 /都市ガス /平坦地 /屋根裏収納 /開発分譲地内 | Property name 物件名 | | Trust stage Niiza Nodera Stage II All 24 buildings トラストステージ 新座野寺II期 全24棟 | Price 価格 | | 33,800,000 yen ~ 37,800,000 yen 3380万円 ~ 3780万円 | Floor plan 間取り | | 4LDK 4LDK | Units sold 販売戸数 | | 8 units 8戸 | Total units 総戸数 | | 24 units 24戸 | Land area 土地面積 | | 100.11 sq m ~ 100.24 sq m (measured) 100.11m2 ~ 100.24m2(実測) | Building area 建物面積 | | 95.24 sq m ~ 98.54 sq m (measured) 95.24m2 ~ 98.54m2(実測) | Driveway burden-road 私道負担・道路 | | About 6.0m on public roads ・ About 8.9m on public roads ・ About 4.8m development road 約6.0m公道・約8.9m公道・約4.8m開発道路 | Completion date 完成時期(築年月) | | 2013 end of November 2013年11月末 | Address 住所 | | Saitama Prefecture Nizashinodera 4 埼玉県新座市野寺4 | Traffic 交通 | | Seibu Ikebukuro Line "Hibarigaoka" walk 22 minutes
Seibu Ikebukuro Line "Hoya" walk 23 minutes
Seibu Ikebukuro Line "Higashi Kurume" walk 36 minutes 西武池袋線「ひばりヶ丘」歩22分
西武池袋線「保谷」歩23分
西武池袋線「東久留米」歩36分
| Related links 関連リンク | | [Related Sites of this company] 【この会社の関連サイト】 | Person in charge 担当者より | | The person in charge Tanaka Kota Age: 20's My Home Purchase, It is the highest shopping in my life. That's why, Standing in your eyes, We will help to heartfelt sincerity of for the dream to form. Every day the motto "we want our customers to smile.", We will continue to devote! ! 担当者田中 康太年齢:20代マイホーム購入は、人生の中で最も高い買い物です。だからこそ、お客様の目線に立ち、夢を形にするためのお手伝いを誠心誠意させて頂きます。「お客様を笑顔にしたい」をモットーに日々、精進していきます!! | Contact お問い合せ先 | | TEL: 0120-948007 [Toll free] Please contact the "saw SUUMO (Sumo)" TEL:0120-948007【通話料無料】「SUUMO(スーモ)を見た」と問い合わせください | Most price range 最多価格帯 | | 35 million yen 3580 (4 units) 3500万円台3580(4戸) | Building coverage, floor area ratio 建ぺい率・容積率 | | Kenpei rate: 60%, Volume ratio: 100% 建ペい率:60%、容積率:100% | Time residents 入居時期 | | Consultation 相談 | Land of the right form 土地の権利形態 | | Ownership 所有権 | Structure and method of construction 構造・工法 | | Wooden 2-story 木造2階建 | Use district 用途地域 | | One low-rise 1種低層 | Land category 地目 | | Residential land 宅地 | Overview and notices その他概要・特記事項 | | Contact: Tanaka Kota, Building confirmation number: SJK-KX1311030798 other 担当者:田中 康太、建築確認番号:SJK-KX1311030798他 | Company profile 会社概要 | | <Seller> Minister of Land, Infrastructure and Transport (1) No. 008439 (Ltd.) My Town Hoya shop Yubinbango202-0012 Tokyo Nishitokyo Azumacho 4-15-13-101 <売主>国土交通大臣(1)第008439号(株)マイタウン保谷店〒202-0012 東京都西東京市東町4-15-13-101 |
Sale already cityscape photo分譲済街並み写真 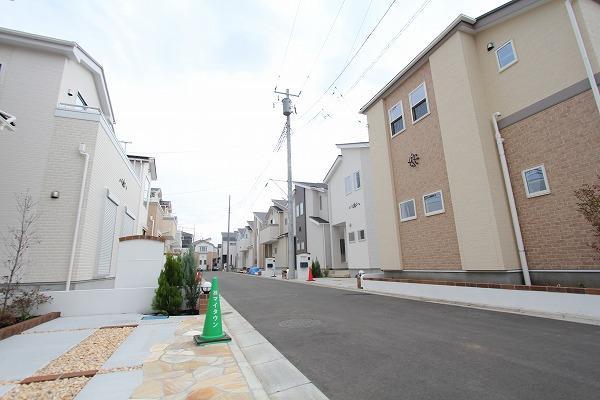 Sale already the city average
分譲済街並
Rendering (appearance)完成予想図(外観) 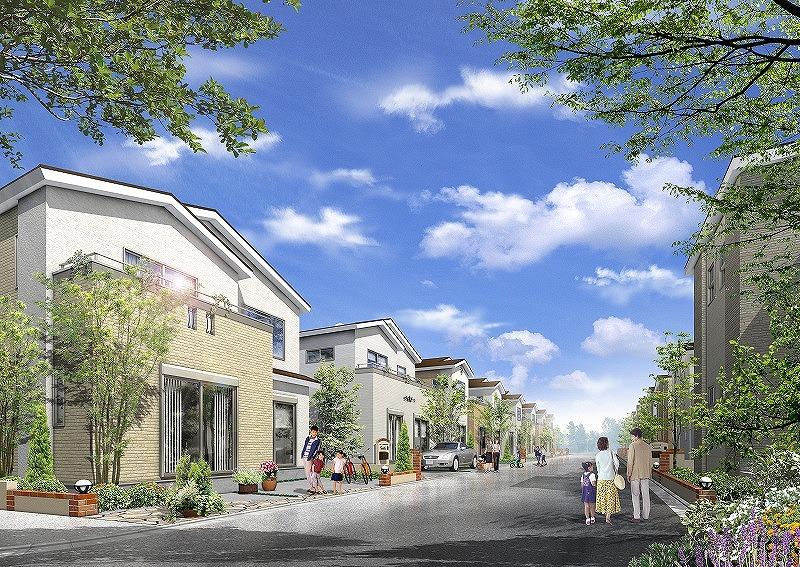 Rendering Perth
完成予想パース
Local appearance photo現地外観写真 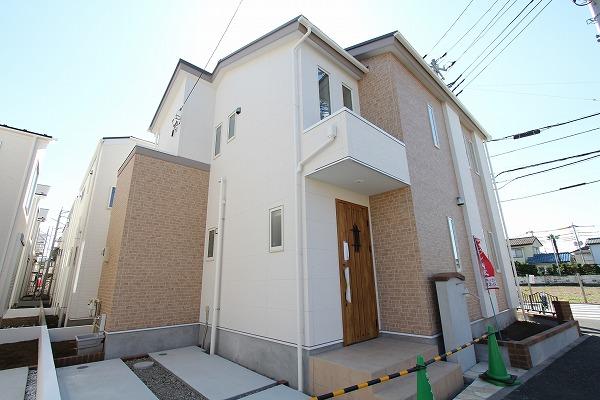 17 Building Exterior Photos
17号棟 外観写真
Local photos, including front road前面道路含む現地写真 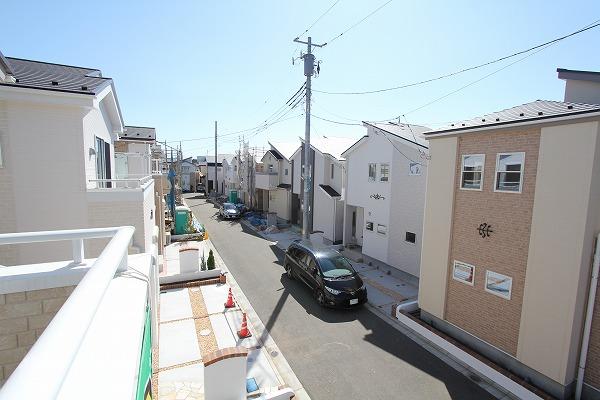 local
現地
Livingリビング 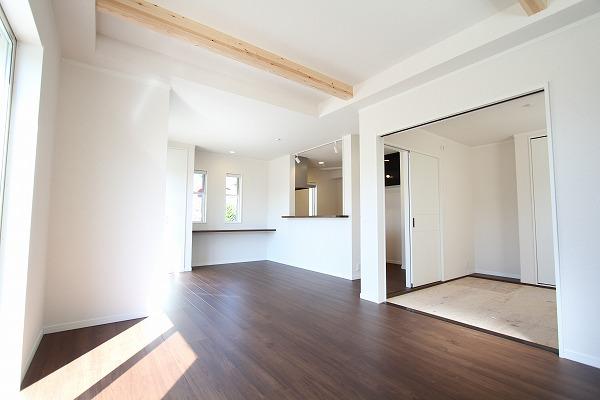 17 Building living
17号棟 リビング
Entrance玄関 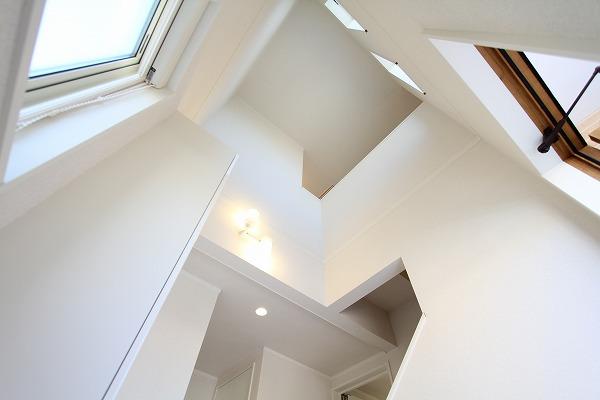 17 Building Entrance atrium
17号棟 玄関吹き抜け
Livingリビング 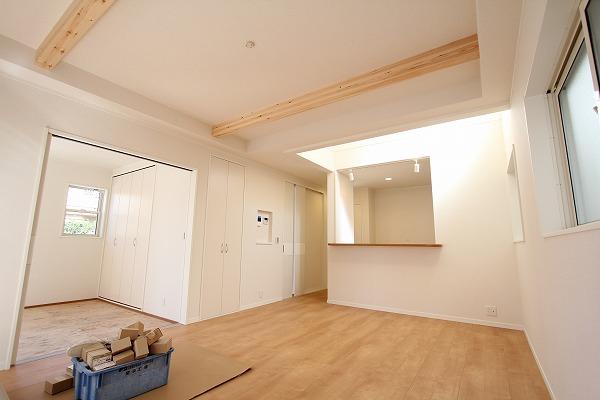 9 Building
9号棟
Bathroom浴室 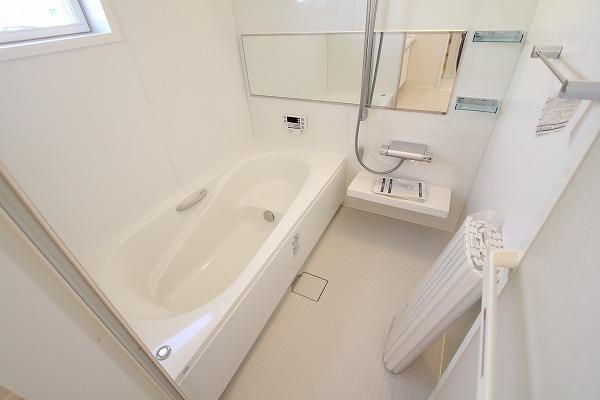 9 Building
9号棟
Kitchenキッチン 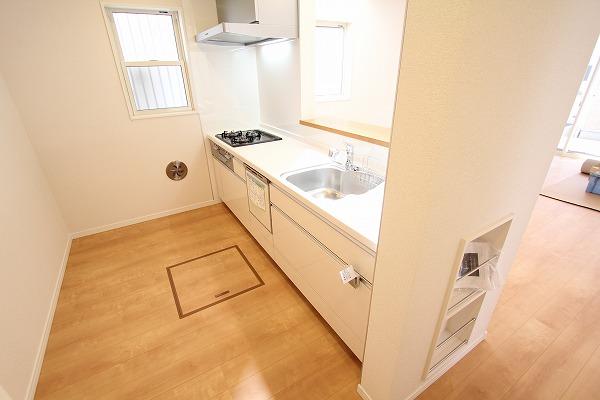 9 Building
9号棟
Non-living roomリビング以外の居室 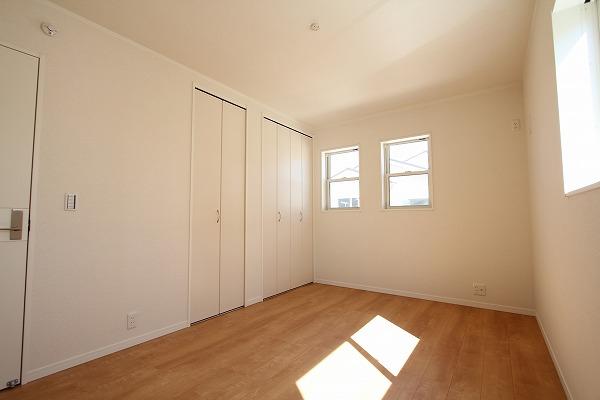 9 Building
9号棟
Otherその他 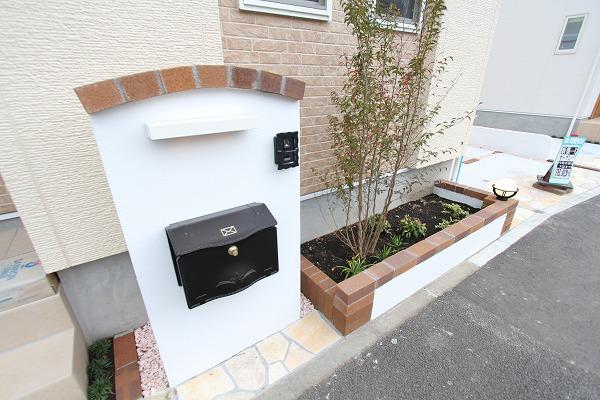 Exterior photo
外構写真
Floor plan間取り図 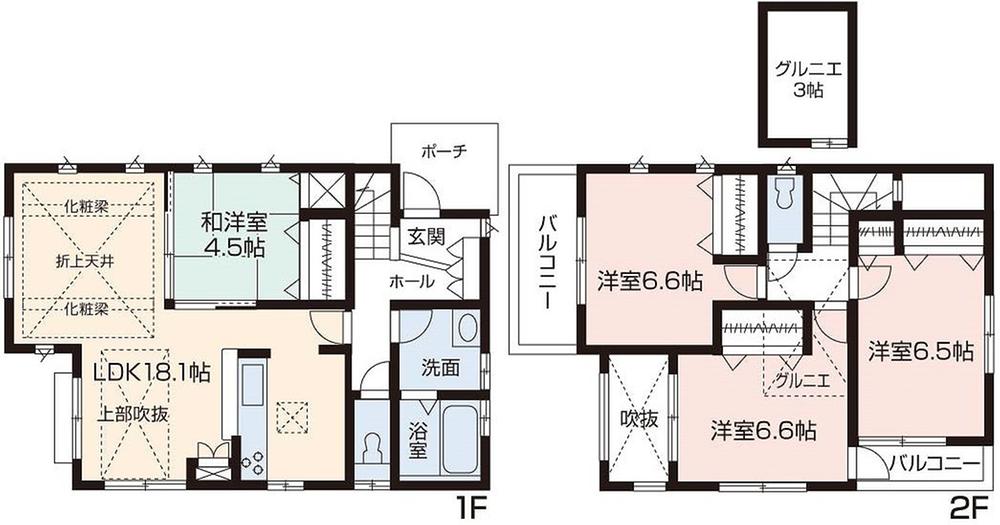 (1 Building), Price 36,800,000 yen, 4LDK, Land area 100.11 sq m , Building area 96.48 sq m
(1号棟)、価格3680万円、4LDK、土地面積100.11m2、建物面積96.48m2
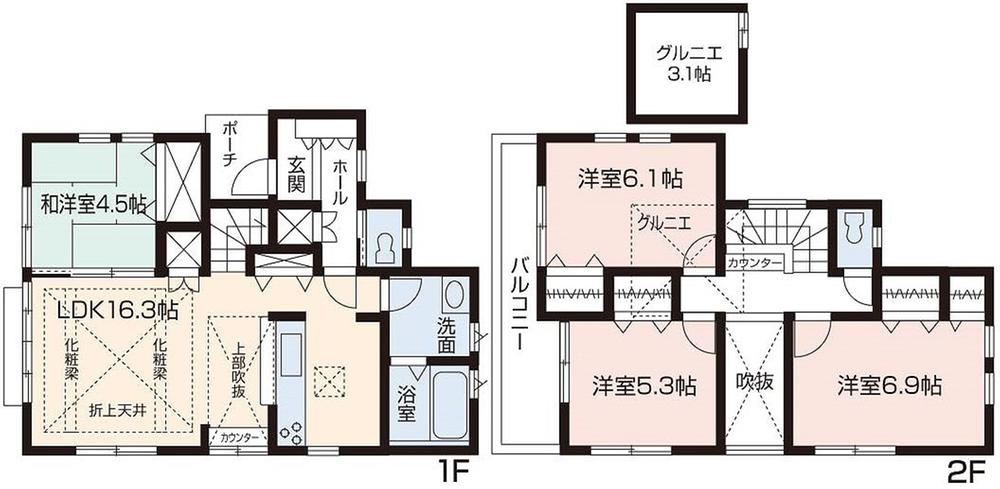 (9 Building), Price 33,800,000 yen, 4LDK, Land area 100.22 sq m , Building area 96.47 sq m
(9号棟)、価格3380万円、4LDK、土地面積100.22m2、建物面積96.47m2
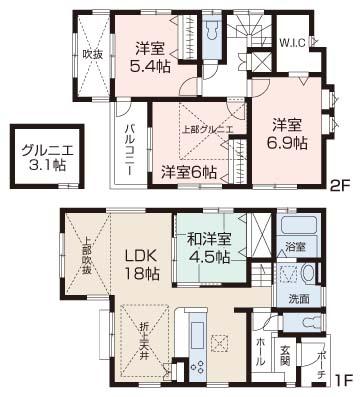 (11 Building), Price 33,800,000 yen, 4LDK, Land area 100.23 sq m , Building area 95.53 sq m
(11号棟)、価格3380万円、4LDK、土地面積100.23m2、建物面積95.53m2
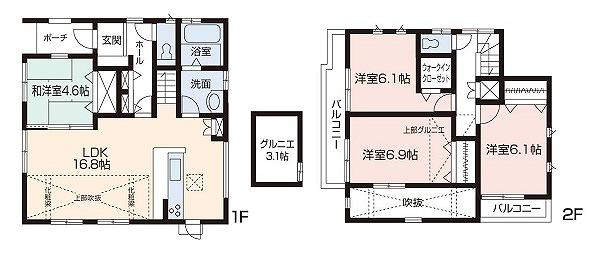 (21 Building), Price 35,800,000 yen, 4LDK, Land area 100.24 sq m , Building area 96.26 sq m
(21号棟)、価格3580万円、4LDK、土地面積100.24m2、建物面積96.26m2
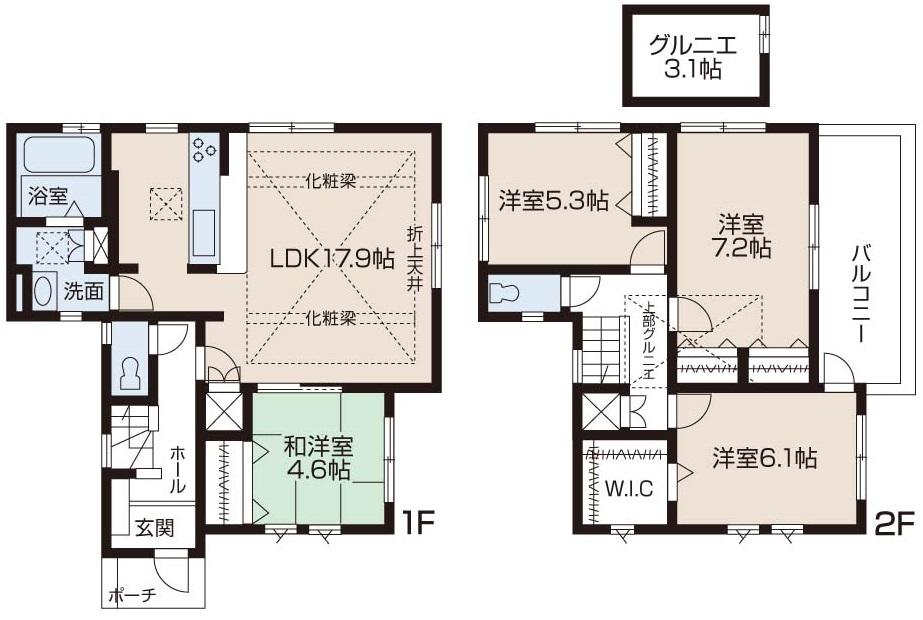 (23 Building), Price 37,800,000 yen, 4LDK, Land area 100.23 sq m , Building area 98.54 sq m
(23号棟)、価格3780万円、4LDK、土地面積100.23m2、建物面積98.54m2
The entire compartment Figure全体区画図 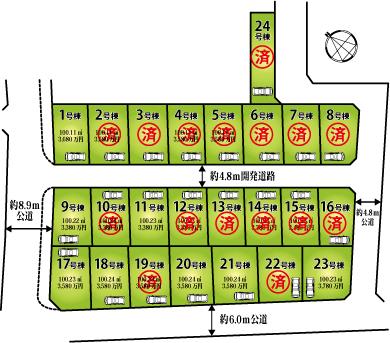 Compartment figure
区画図
Floor plan間取り図 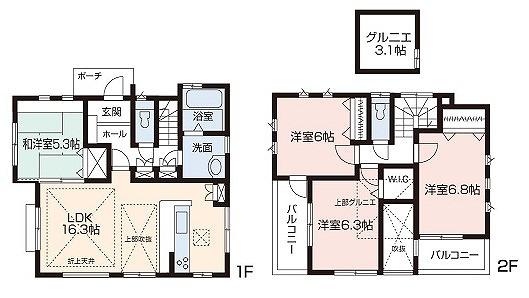 (20 Building), Price 35,800,000 yen, 4LDK, Land area 100.24 sq m , Building area 96.26 sq m
(20号棟)、価格3580万円、4LDK、土地面積100.24m2、建物面積96.26m2
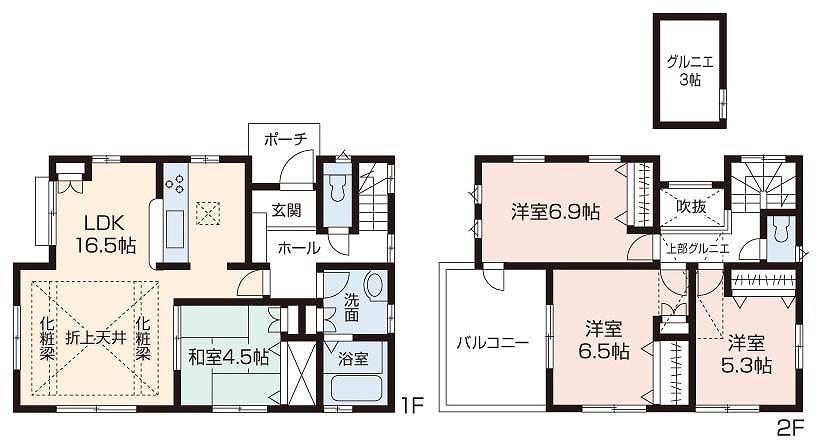 (18 Building), Price 35,800,000 yen, 4LDK, Land area 100.24 sq m , Building area 95.24 sq m
(18号棟)、価格3580万円、4LDK、土地面積100.24m2、建物面積95.24m2
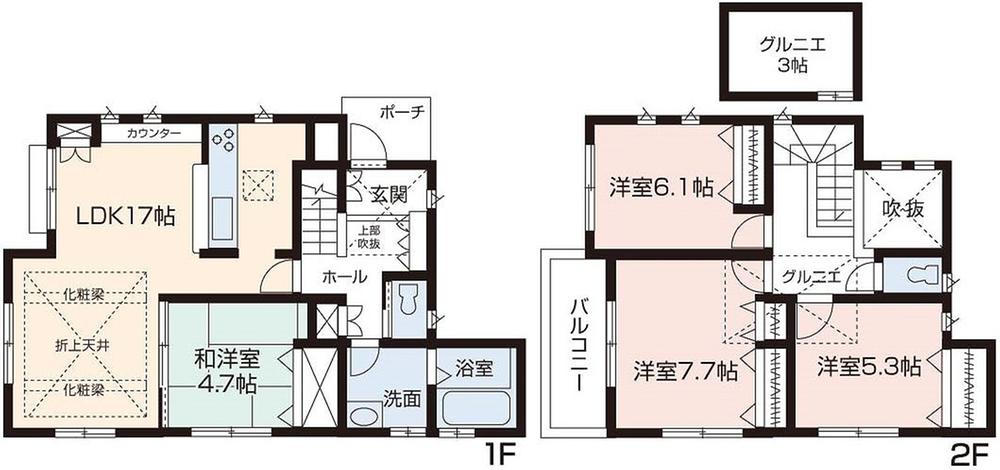 (17 Building), Price 35,800,000 yen, 4LDK, Land area 100.23 sq m , Building area 98.54 sq m
(17号棟)、価格3580万円、4LDK、土地面積100.23m2、建物面積98.54m2
Kitchenキッチン 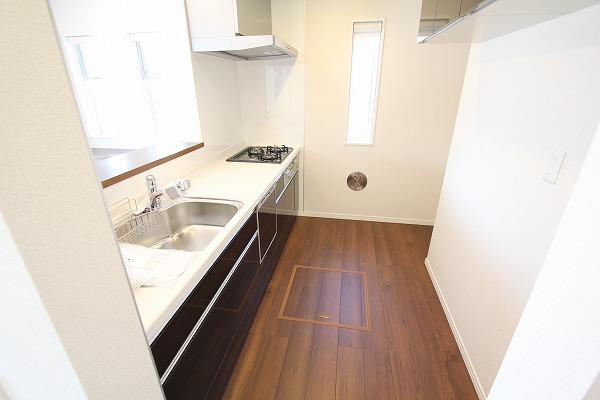 17 Building kitchen
17号棟 キッチン
Drug storeドラッグストア 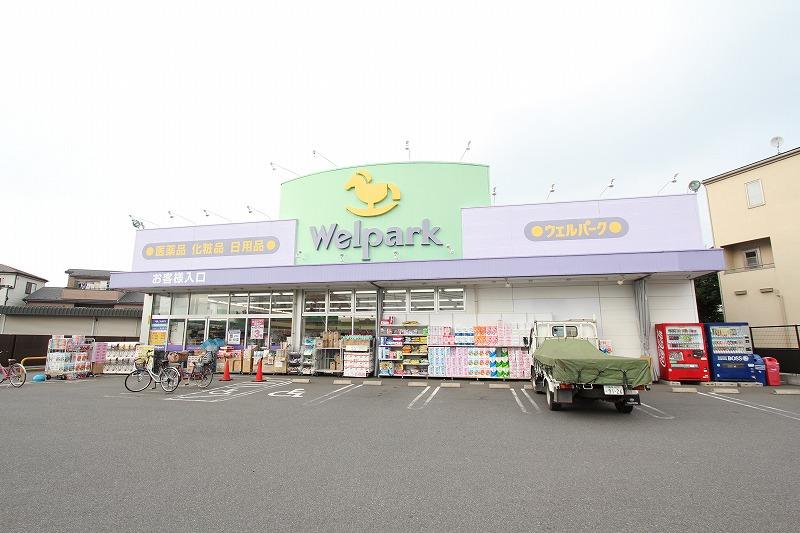 530m until well Park Niiza Nodera shop
ウェルパーク新座野寺店まで530m
Junior high school中学校 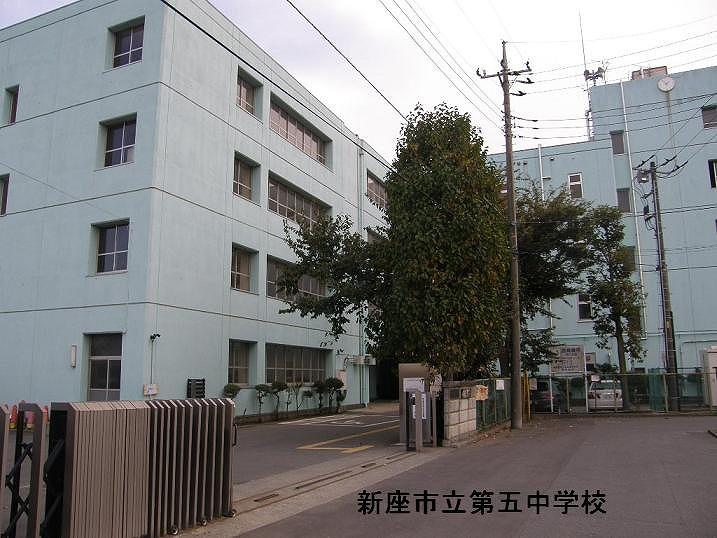 Niiza 100m to stand fifth junior high school
新座市立第五中学校まで100m
Primary school小学校 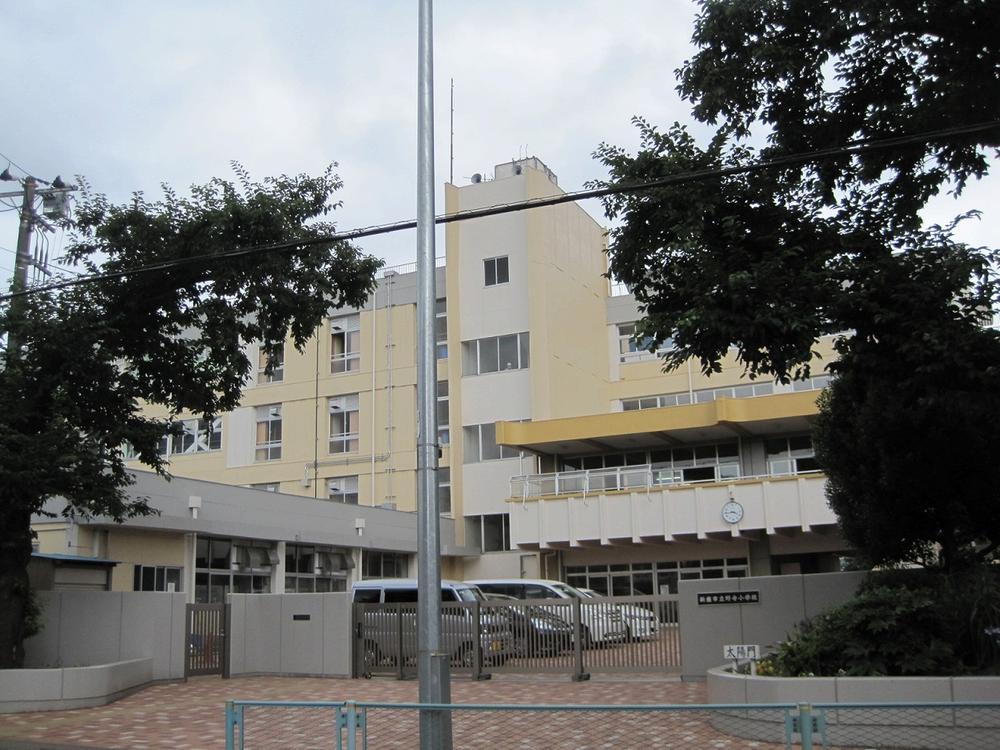 Niiza Municipal Nodera to elementary school 440m
新座市立野寺小学校まで440m
Home centerホームセンター 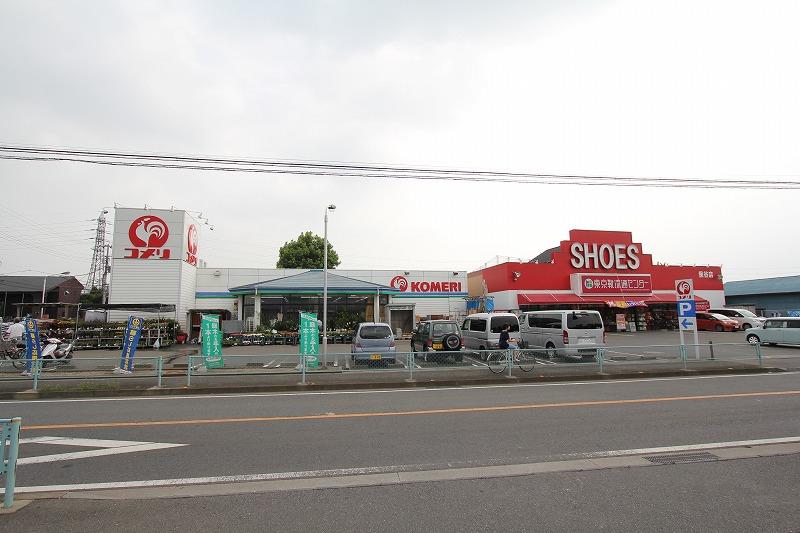 Komeri Co., Ltd. hard & Green Hoya Kitamachi 530m to shop
コメリハード&グリーン保谷北町店まで530m
Location
|


























